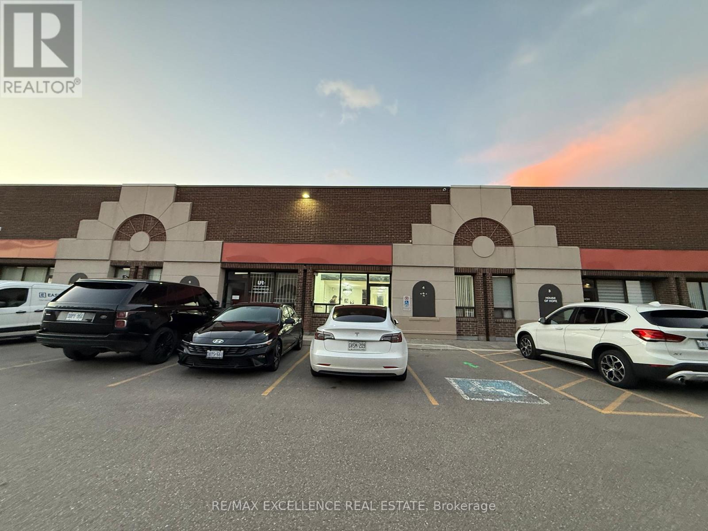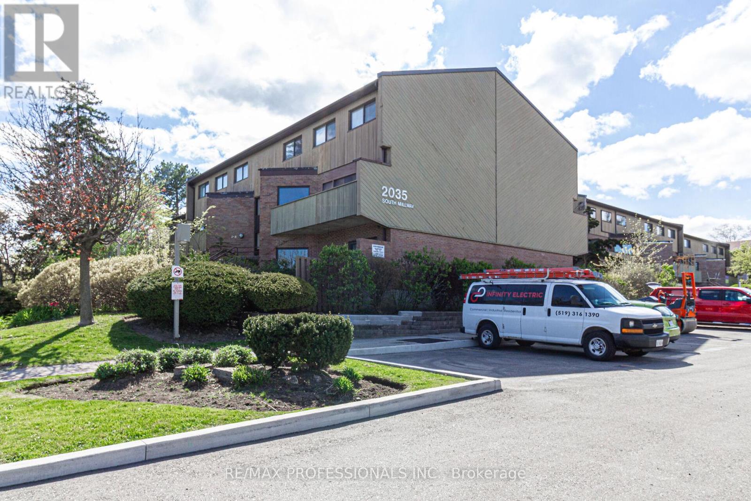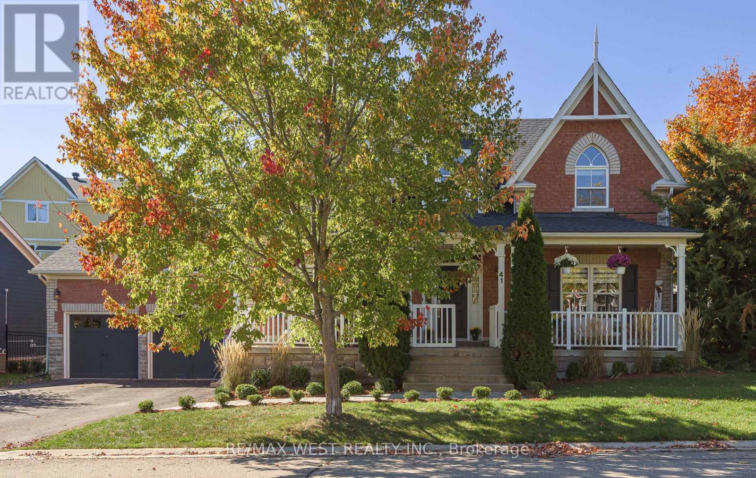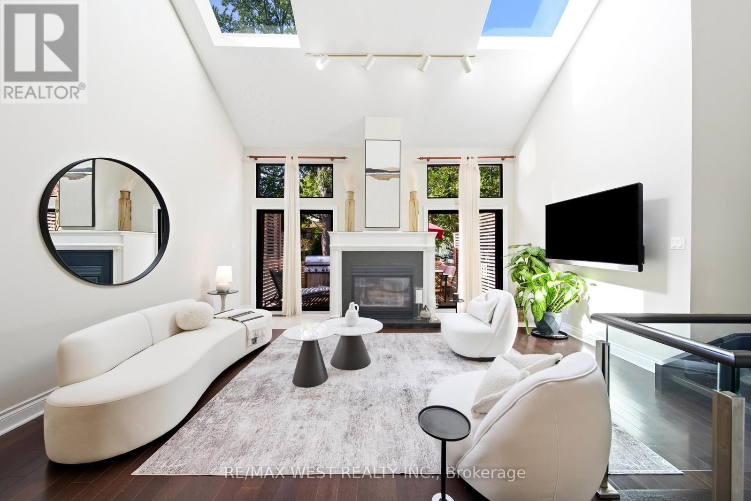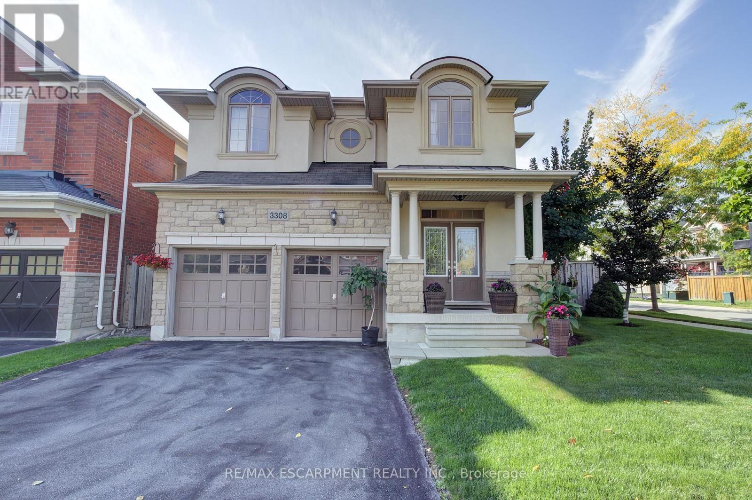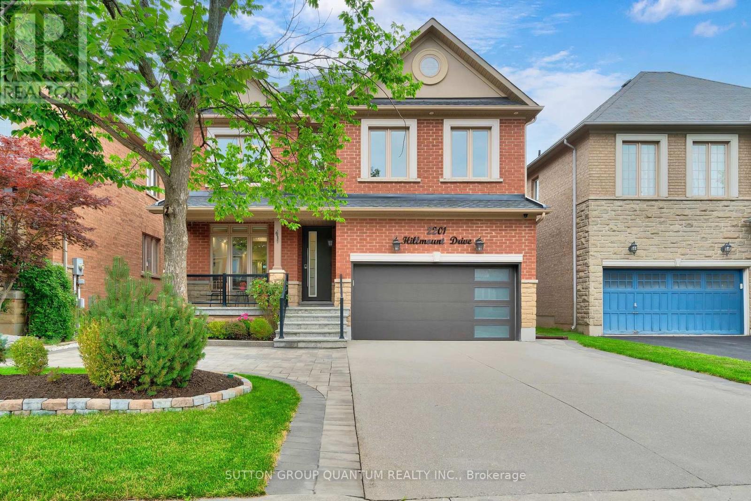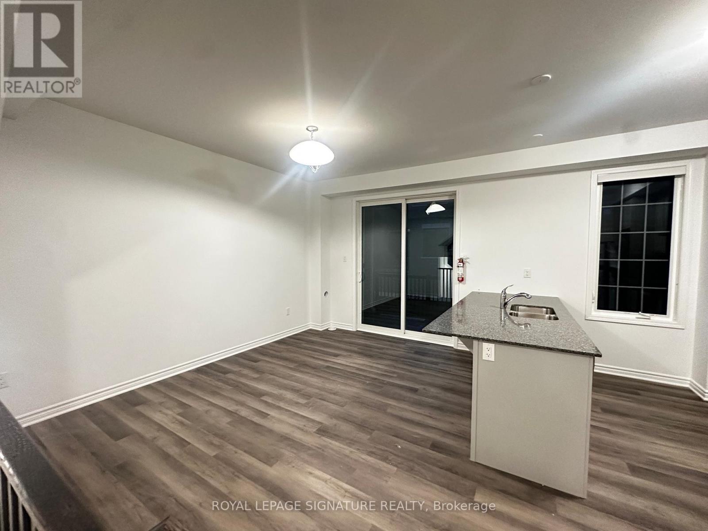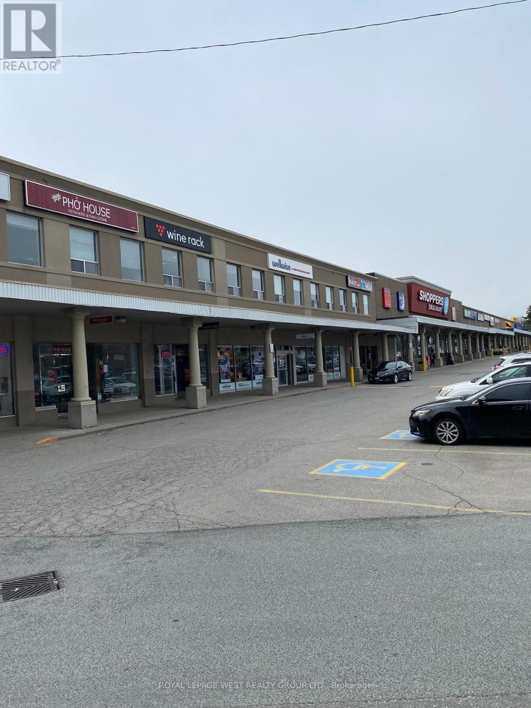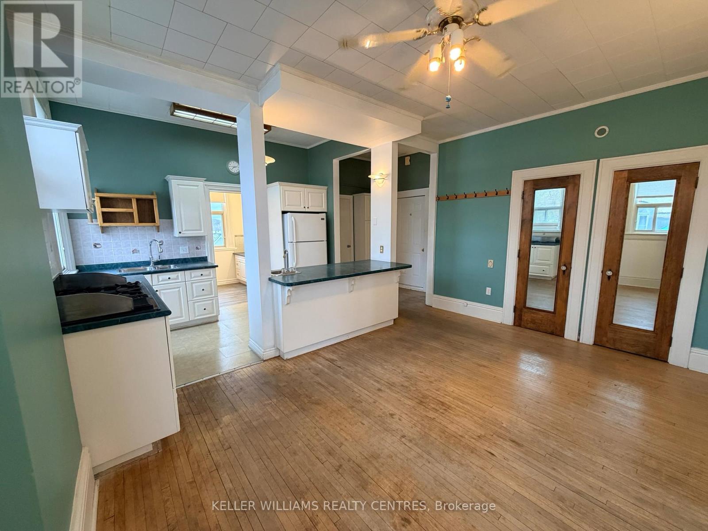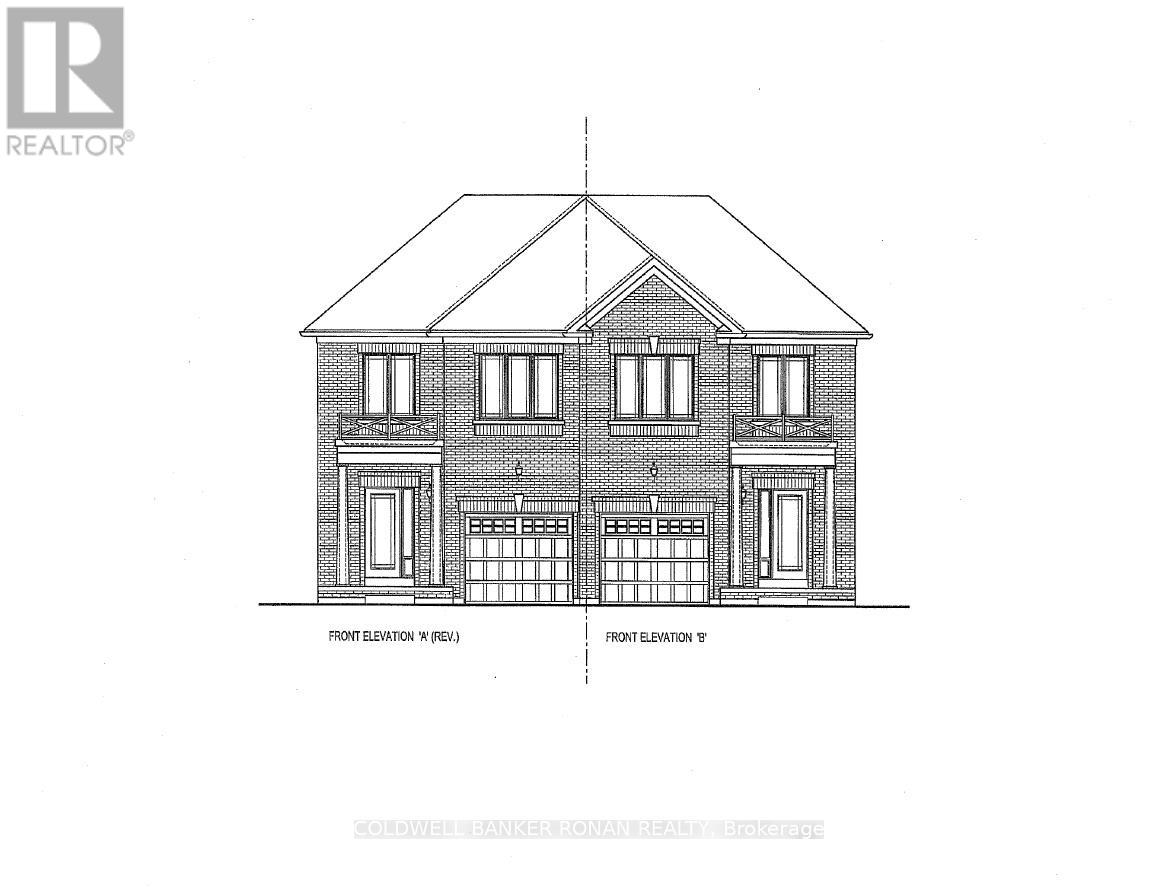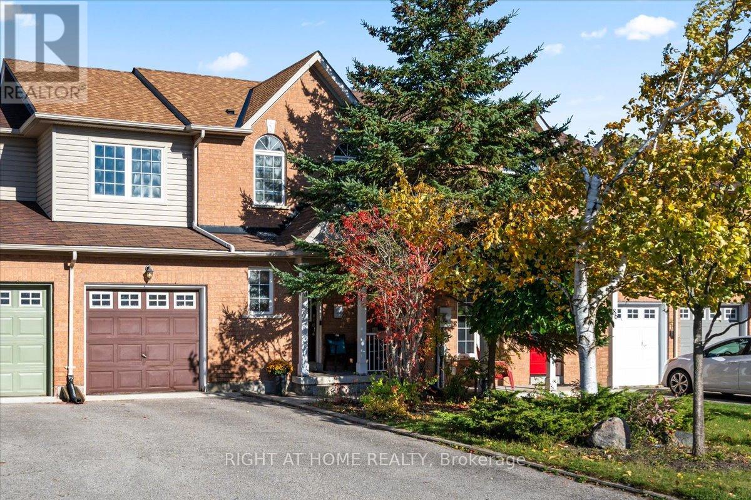4 - 5484 Tomken Road
Mississauga, Ontario
Newly Renovated Office Space in Prime Mississauga Location! Welcome to 5484 Tomken Rd Unit 4, a beautifully renovated second-floor office unit located in a busy commercial plaza in Mississauga. This bright and spacious suite features 3 private offices, a large open hallway/reception area, and modern finishes throughout. Enjoy a separate private entrance, brand new flooring, paint, and lighting. Situated in E2 zoning, this property allows for many permitted uses, ideal for professional offices, dispatch operations, tutoring, or other business services. Conveniently located near major highways 410, 401, and 407, offering excellent connectivity for staff and clients. $3000 Rent Includes TMI, Utilities are Separate. (id:60365)
49 - 2035 South Millway
Mississauga, Ontario
Extensively renovated bright and spacious condo in demand Mississauga area. 1468 Sq Ft. Cheapest condo stacked townhouse in Erin Mills or Central Erin Mills as of Nov 18/25. New modern laminate flooring, new modern kitchen cabinets and new stainless-steel appliances with stone countertop. New modern bathrooms. New washer & dryer. New wood on staircase. Freshly repainted in modern decor. New light fixtures. New interior doors/hardware (except front dr &patio dr). New baseboards, open concept living/dining room. Walk-out from dining room. Eat-in kitchen. Ample closets/storage. A fantastic deal under $600K! Walk to South Common Centre including No Frills, Walmart and more! Don't miss this deal! Come and see this beauty today! (id:60365)
4085 Wheelwright Crescent
Mississauga, Ontario
This beautifully maintained 5 bedroom 4 washroom 2726 sqft family home sits on a private, tree-lined lot backing onto serene walking trails. The sun-filled main floor offers spacious rooms and a family room with a walkout to a raised deck - perfect for gatherings and outdoor entertaining. Upstairs, you'll find four spacious bedrooms, including a primary suite with a renovated 3-piece ensuite and walk-in closet. The finished walk-out basement adds incredible versatility, featuring a wet bar, full bath, and an additional bedroom - ideal for guests or an in-law suite. Recent upgrades include: fresh paint throughout (2024), new laminate flooring in the basement (2024), kitchen appliances (2023), and washer/dryer (2024). Complete with a double car garage, an inviting in-ground pool, and a pre-listing inspection available for peace of mind - this home blends style, function, and family living in one of Mississauga's most sought-after neighborhoods. (id:60365)
41 North Riverdale Drive
Caledon, Ontario
Stunning All Brick Home in the Quaint Village of Inglewood, 15 min to Brampton, 20 min to Orangeville. This 4 Bdrm, 5 Bath home features over 150k in 2024 with brand new prof fin basement with engineered light hardwood flooring, a gorgeous wet bar with quartz countertop, open concept to a cozy 2nd family rm with custom stone gas fp & 2pc bath, 4th huge bdrm with 3pc ensuite, custom closets, and pot lights! Oak staircase leads you to an upper loft with 2 bedrooms, the primary features a large 4 pc ensuite with soaker tub & sep shower. New SS fridge, dishwasher & washer/dryer upstairs, vaulted ceilings, main floor bdrm/office also, formal living or dining rm @ front with french doors overlooking the white covered front porch! Convenient side entrance also & inside access to dbl garage, CAC, all new light fixtures, W/O to covered deck & English garden, not a lot of maintenance! No sidewalks, in-law potential & more! 2678 sq ft plus prof finished bsmt! 10+! (id:60365)
192 Pacific Avenue
Toronto, Ontario
Welcome to 192 Pacific Avenue, a stately 4 bedroom home offering 2,400 sq. ft. of above-ground living space plus a self-contained 2-bedroom basement apartment. Located in one of West Torontos best neighbourhoods, its just steps to the beauty & serenity of High Park, with its scenic trails, playgrounds & sports fields. Its also within walking distance of 3 vibrant high street districts: The Junction, Roncesvalles & Bloor West each offering a unique mix of shops, cafes & restaurants. Families will appreciate being in the catchment for top-rated Humberside CI and Keele St PS. And commuters will love the easy access to transit with the subway, GO and UP stations all just a short walk away. Inside, the main floor welcomes you with soaring 10 ft ceilings and a breathtaking living room featuring 17 ft cathedral ceilings, twin skylights, and a cozy fireplace framed by 2 walkouts to a large deck and a very deep backyard. Theres also direct access to a versatile lower-level space perfect for a gym, TV room or home office. The chef-inspired kitchen features granite countertops, stainless steel appliances including a gas stove with a pot filler, an abundance of cabinetry, and a large breakfast bar that comfortably seats six ideal for casual meals & entertaining. Also on the main floor is a spacious primary bedroom with an adjoining spa-like full bathroom, a separate laundry room, and rich hardwood flooring throughout. Upstairs, youll find 3 generously sized bedrooms, each with wall-to-wall closets, along with a 4 piece bathroom with a separate soaker tub & walk-in shower. An open loft area overlooks the living room and offers the perfect spot for a home office, library, or quiet reading nook. The lower level apartment includes 2 bedrooms, its own laundry, and a private front entrance a great option for rental income, in-laws, or extended family. The lower level can be opened up to allow access from inside the house. (id:60365)
3308 Granite Gate
Burlington, Ontario
Superior Fernbrook Built Home on a Premium wide Lot with Full In-Law Suite- This one owner home features upgraded stucco & stone exterior-Fully Fenced Backyard with Mature Trees- Front Porch & Double Door Entry lead you to the Gracious Foyer and Impressive Bespoke Winding Staircase with custom Iron Spindles & 2 Storey Palatial Window bringing extra natural light indoors- Sprawling Great Room with Gas Fireplace, Smooth Ceilings & Hardwood Flooring- Neutral Décor, Pot Lights & Crown Moulding thru-out- European White Kitchen with Undermount lighting, Walk out to the Private Yard and Patio- Convenient Main Level Powder Room & Garage Access- Upper Level Laundry Room- Large primary retreat offers walk-in closet & 5 piece ensuite with Soaker Tub, Double Sinks and Oversized Seamless Glass Shower-Spacious Upper Landing w/Hardwood Flooring- Professionally Finished Lower Level In-Law Suite with 2nd Full Kitchen, Spacious Rec Room, 3 Piece Bathroom, 4th Bedroom & Bonus 2nd separate Laundry- This Alton Village Detached is walking distance to Top Ranking Schools, a state-of-the-art Community Centre & Library, Skatepark, soccer & football fields, Parks, Splashpads, Shopping & Medical plazas, just Minutes to all major Highways & GO Transit (id:60365)
2201 Hillmount Drive
Oakville, Ontario
Some homes feel exceptional the moment you walk inthis is one of them. Nestled in Oakvilles prestigious West Oak Trails, this fully renovated detached gem offers 4 spacious bedrooms, 4 upgraded bathrooms, and every thoughtful feature a modern, detail-oriented family could want. With high-end finishes throughout, its truly turnkey.The chefs kitchen dazzles with quartz countertops, stainless steel appliances, and a layout designed for effortless hosting. Crown moulding adds elegance across both levels, while coffered ceilings in the family room introduce architectural sophistication. Rich hardwood flooring flows seamlessly throughoutno carpet, not even in the professionally finished basement.Upstairs, the primary suite is a private retreat, complete with a spa-inspired 5-piece ensuite (including a deep soaker tub) and custom closets. Additional upgrades include in-home garage access, central vacuum, front-load laundry, Ring doorbell, Schlage smart lock, epoxy-finished garage floor with custom cabinetry and storage, and roof insulation topped up to current code.The basement continues the theme of excellence: Dri-Core subflooring, 12mm laminate, 2lb foam insulation on half walls, and epoxy finishes in the cold room and furnace area. Every inch reflects intentional design and enduring quality. Step outside to your personal oasis. A heated swim spa, gazebo with built-in BBQ (with water access), outdoor gas hookup, turf lawn, and interlock stonework wrap the home in style. The exposed aggregate driveway and flagstone porch with glass railing (2021) add striking curb appeal, while 50-year Timberline shingles and a 200-amp electrical panel offer long-term peace of mind.Located near top-rated schools, scenic parks, trails, and shops, this is the kind of neighborhood where kids ride bikes on quiet streets and neighbors greet you by name. A rare offering in one of Oakvilles most sought-after enclaves crafted for families who expect more. (id:60365)
12 - 1259 Lily Crescent
Milton, Ontario
Welcome to 1259 Lily Crescent, Milton, a family-friendly townhome in a quiet, safe neighbourhood managed by Conestoga Off-Campus Housing. Surrounded by parks, playgrounds, and excellent schools, this home offers everything families need to thrive. Living here means youre never far from what you need, grocery stores such as Longos, Metro, FreshCo, and No Frills are only a short drive away, while shopping and dining options are plentiful in nearby plazas and the Milton Mall. For commuting parents, Milton GO Station and quick highway access make travel to Toronto and across the GTA simple and stress-free. The neighbourhood is known for its quiet atmosphere, car-friendly streets, and balanced access to schools, parks, groceries, cycling routes, and walkable paths, making it a natural fit for family life. Families can also enjoy scenic walks at Mill Pond, outdoor adventures at Kelso Conservation Area, and a variety of community programs, skating rinks, and arts events across Milton. With peaceful surroundings, strong community spirit, and amenities designed for family living, this home is the perfect place to put down roots. (id:60365)
200 - 5230 Dundas Street W
Toronto, Ontario
Open office concept -1400 sq ft and up to 8900 sq ft divisible with 5 offices and 2 board rooms, a kitchen, many windows, elevator, and walk up access. 1 Block to TTC, Mississauga transit and go trains. (id:60365)
Unit C - 1 Simcoe Street
Penetanguishene, Ontario
A bright and spacious upper-level residential apartment that spans the full width of the two commercial units below, offering a unique blend of privacy and downtown convenience. This beautifully appointed 1-bedroom, 1-bathroom suite features soaring ceilings, original hardwood floors, and a welcoming gas fireplace perfect for chilly winter nights. Natural light pours in from windows on all sides, creating a warm and inviting atmosphere throughout. With a dedicated laundry area and generous living space, this character-filled apartment delivers comfort, charm, and functionality in the heart of Penetanguishene's historic core. (id:60365)
32 Sagewood Crescent
Barrie, Ontario
Welcome to the Willowbrook Model by FirstView Homes Discover this beautifully crafted all-brick semi-detached home in a sought-after/ family-friendly community. Offering 1,393 sq. ft. of thoughtfully designed living space, this 3-bedroom, 2-bathroom home blends comfort, style, and functionality. Closings are scheduled for Summer 2026, with the exciting opportunity to select your finishes and Personalize your home. Step inside to a bright, open-concept main floor featuring 9' ceilings, hardwood flooring, and a stunning chef's kitchen with tall upper cabinets, a large island with quartz Countertops, and an extended breakfast bar-perfect for both daily living and entertaining. A 6' patio door opens to your backyard, complete with a roughed-in gas line for a future BBQ. An elegant stained hardwood staircase with modern metal pickets leads to the second floor, where you'll find three spacious bedrooms, two full bathrooms, and a Conveniently located laundry room. The unfinished basement provides ample storage space and includes a Cold cellar. Outside, b paved driveway and sodded lot adds curb Appeal and everyday convenience. With Firstview Homes' reputation for quality craftsmanship and attention to detail, you can purchase with confidence. Community Highlights: Close to shopping, dining, and everyday amenities Walking distance to schools just 12 minutes to Centennial Beach Quick access to major routes and a 5-minute drive to the Barrie South GO Station Additional models and floor plans are also available First-time buyers may also qualify for the GST/HST New Housing Rebate under the Government of Canada's new legislation. HST is in addition To Don't miss the chance to join this growing community-your new home awaits! (id:60365)
84 Trevino Circle
Barrie, Ontario
Welcome to 84 Trevino Circle, Barrie! This freshly painted, bright, and spacious 3-bedroom, 4-bathroom (2 full and 2 half bathrooms) townhouse offers over 1,700 sq. ft. of comfortable living space for the whole family. The open-concept main floor features a welcoming living area, a dedicated dining space perfect for family meals or entertaining, and a functional kitchen that flows seamlessly throughout. The finished basement includes a 2 piece bathroom, providing extra convenience and flexibility - ideal for a guest suite, recreation room, or home office. Upstairs, the large primary bedroom features a 4-piece ensuite, offering a private retreat. Located on a quiet, family-friendly street, just minutes from schools, parks, shopping, and all amenities, this home perfectly blends comfort, convenience, and style. (id:60365)

