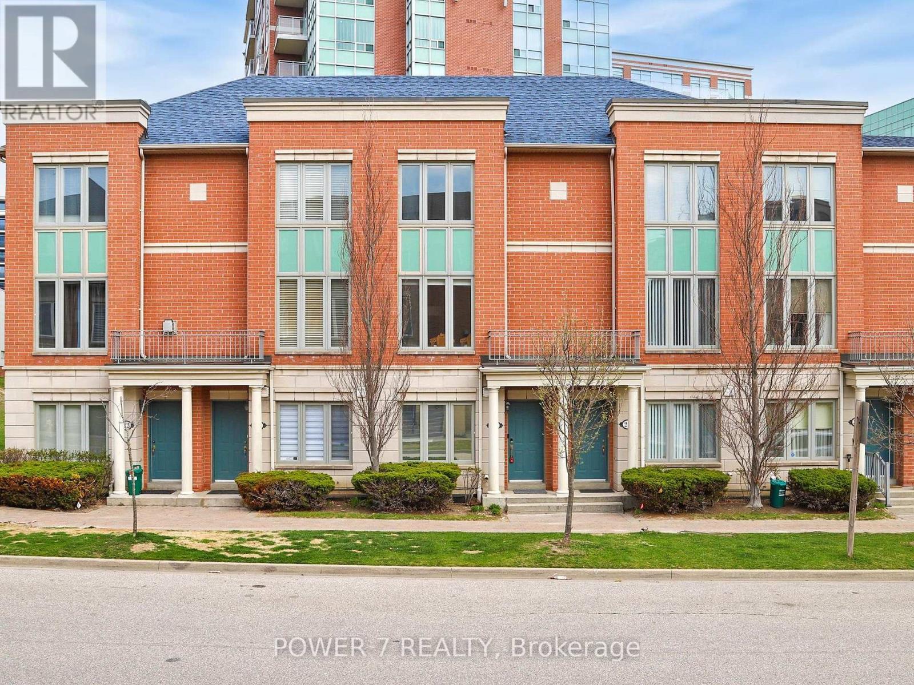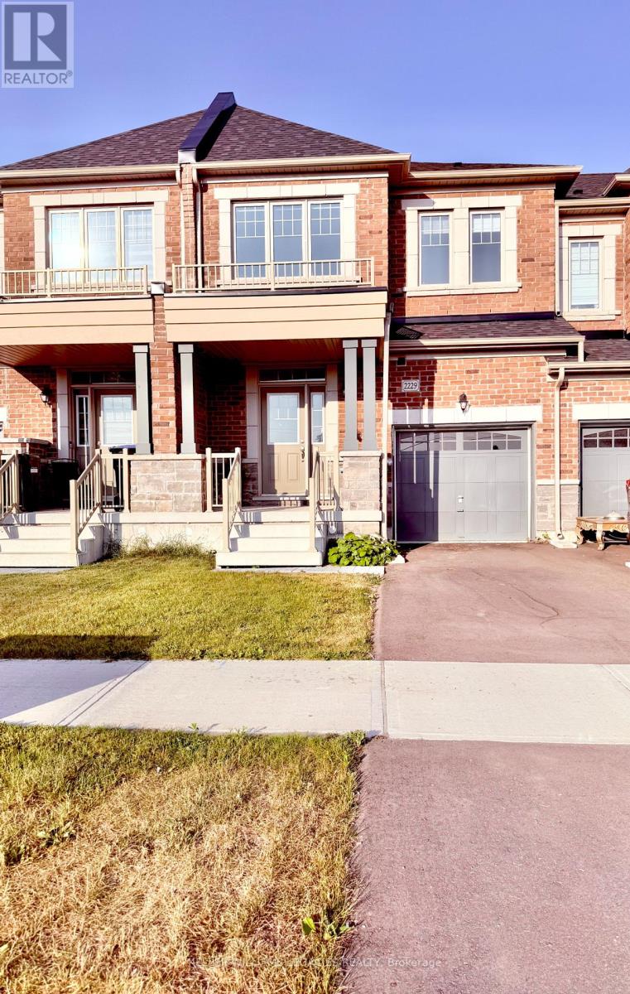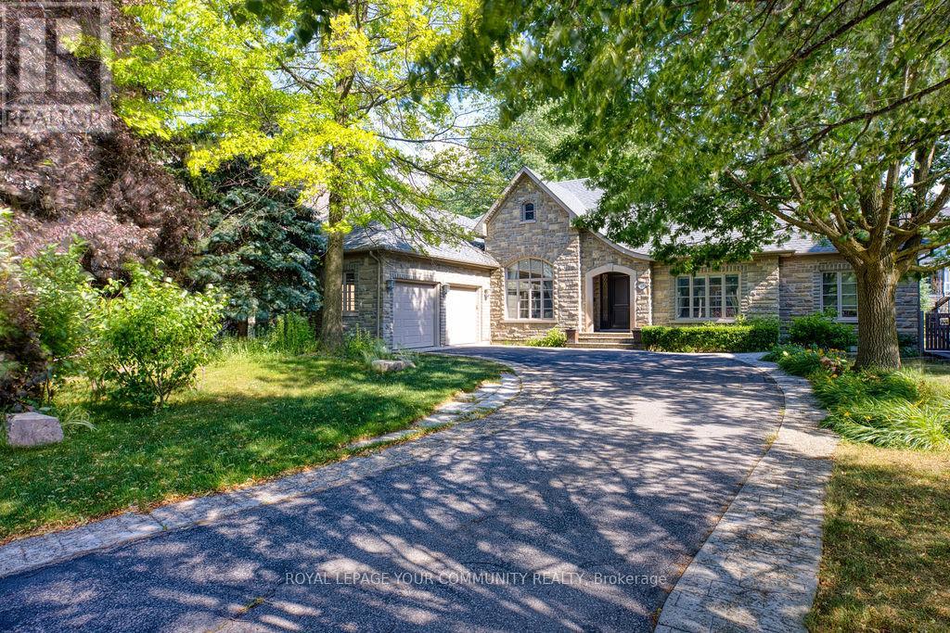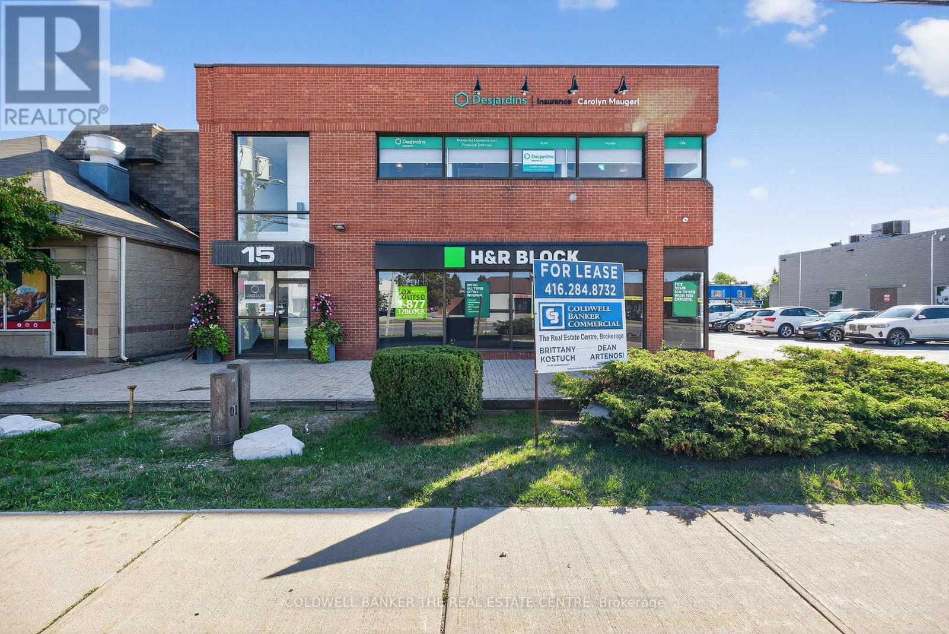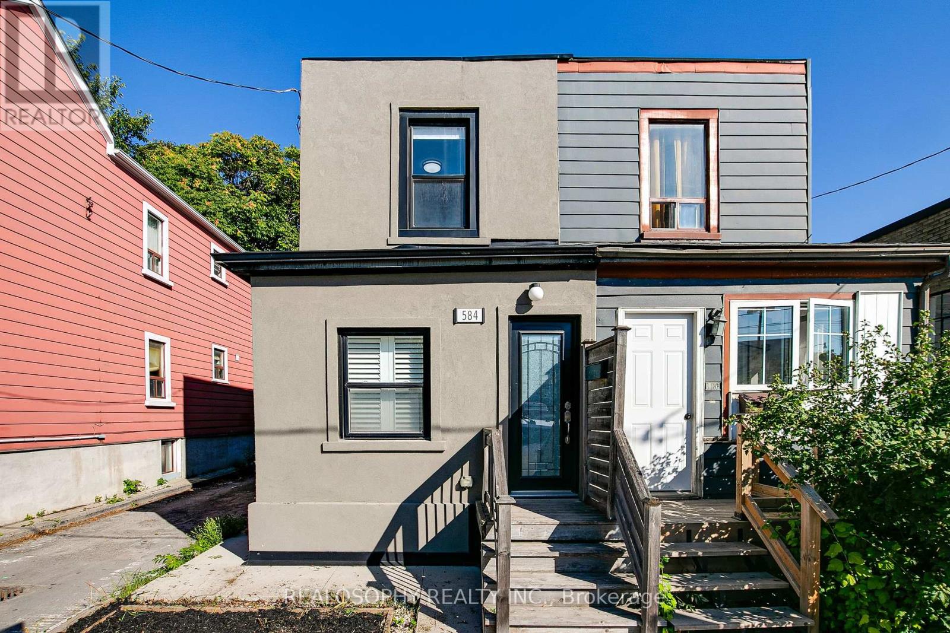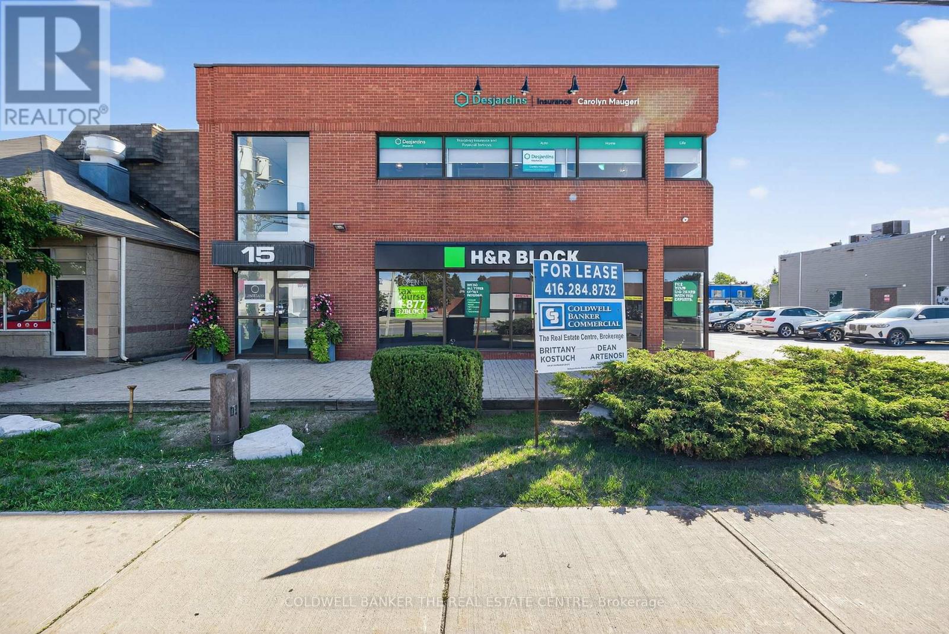1010 - 3700 Highway 7 Road
Vaughan, Ontario
Welcome To Your New Home Where Urban Living Meets Functionality! This Well-Designed Unit Offers An Open Concept Layout With Breathtaking Unobstructed North Views. The Primary Bedroom Features Floor-To-Ceiling Windows With An Expansive Walk-In Closet Complete With Built-In Shelves; Perfect For All Your Storage Needs. The Building Itself Boasts An Array Of Amenities From An Indoor Pool To A Golf Simulator And So Much More To Enjoy. Easy Access To All Major Hwys, A Wide Variety Of Restaurants, Shops, Public Transit, Entertainment And An Abundance Of Additional Conveniences. This Condo Is The Ideal Choice For A Comfortable and Enjoyable Lifestyle. (id:60365)
26 Suncrest Boulevard
Markham, Ontario
Welcome to This Gorgeous 3-Bedroom Condo Townhouse located in one of the most prestigious and convenient Commerce Valley Community at Hwy 7 E/Leslie. Approx. 1,900 SF (Above Grade As per Mpac) with 3 Spacious Bedrooms, 3 Fully Renovated & Modern-Style Bathrooms. Re-modeled Kitchen with Marble Waterfall Countertops, Upgraded & Newer Cabinetry & Stainless Steel Fridge, Stove, Dishwasher, Microwave, Advanced Touch-Screen Fotile Rangehood & Undermount Double Sink, Solid Hardwood Floor Thru Ground, Main & 2nd Floors, A Finished Basement with an Open Recreational Room & Built-in Floor-to Ceiling Cabinets, There is a Walk Out To Your Front Yard for all your gardening needs. Spacious Living Room & Dining Room with Larger Windows, 2 Primary Bedrooms With 2 Ensuites (One with a Balcony). You Can Also Enjoy the Superb Condo Amenities including Gym/Exercise Room, Recreation Room, Sauna, Indoor Swimming Pool! Top Ranked School Zone: St. Robert Catholic High School (Ranked No. 1 High School out 746 High Schools in Ontario)!! ** 2 Side by Side Underground Parking Included (Snow Shoveling is no longer an issue!) Minutes Drive to Hwy 404, Hwy 407, Go Station. Viva & York Region Bus Stops Are Right at Your Doorstep. 3- Minute walk to Ada Mackenize Park (with Tennis Courts, Soccer Field, Basketball Court & Childrens Playground), Minutes Walk to Times Square Shopping Centre, Commerce Gate, Doncrest Market Place, McDonalds, Major Banks, Restaurants, Cafes, Bubble Tea Shops and Much More! (id:60365)
67 Emmeloord Crescent
Markham, Ontario
Welcome to this stunning 4-bedroom, 4-bathroom detached home located in the heart of historic Unionville! Fully renovated with quality upgrades throughout, including hardwood floors, kitchen countertops, fresh new paint, and a fully finished basement this is the perfect family home you've been waiting for. Enjoy a private backyard oasis, ideal for relaxing or entertaining. The spacious, updated kitchen features a convenient back entrance and opens to a large family room. **Walk to Unionville Main Street, Toogood Pond, restaurants, boutique shops, and art galleries, Steps to top-rated public and high schools, Close to parks, shopping centres, public transit, and all amenities, Minutes to Hwy 404/407 and GO Station** (id:60365)
2229 Grainger Loop
Innisfil, Ontario
***Stunning 2-Year New Freehold Townhome in Alcona***Fully Upgraded & Move-In Ready! Experience luxurious living in this spacious, sun-filled 2-storey townhome offering 1,723 sq. ft. (above grade) of beautifully designed space and over $50,000 in premium builder upgrades.***Located in the heart of Alcona Shores, this home offers no neighbours in front or behind and is just minutes from Lake Simcoe's Innisfil Beach Park, perfect for outdoor lovers and families alike. ***Chef-inspired kitchen with upgraded white cabinetry, Caesarstone quartz countertops, large island with breakfast bar, and high-end stainless steel appliances ***Engineered hardwood flooring throughout the main floor ***Elegant oak staircase with wrought iron pickets ***Extra-deep lot with walk-out to private backyard ***Oversized primary bedroom with walk-in closet and spa-like 5-piece ensuite ***Spacious secondary bedrooms + convenient upstairs laundry ***Enjoy a walkable lifestyle just steps to Starbucks, No Frills, Canadian Tire, Restaurants, Schools, and more. This is the perfect blend of modern comfort, style, and location. ***Vacant Possession. ***Don't miss it!!! (id:60365)
369 Gilpin Drive
Newmarket, Ontario
Nestled in the prestigious Woodland Hill community of Newmarket, this stunning detached home boasts a rare premium ravine lot with only one adjacent neighbor, offering exceptional privacy and serene natural surroundings.The professionally finished walk-out basement apartment features a separate entrance, making it perfect for multi-generational living or other possibilities. The main level showcases a spacious country-style kitchen with a center island, and sunlit living and family rooms with large picture windows framing breathtaking ravine views. High-quality hardwood flooring spans the main level and second floors. Both levels have been freshly painted for a move-in-ready feel. Enjoy walking distance to top-rated schools, shopping centers, public transit, parks, and scenic ravine trails that can be enjoyed year-round. 3 Minutes walking to the French Immersion Program School and 8 Minutes walking to Public School. The nearby park hosts vibrant community events, and you're just a 10-minute walk to Upper Canada Mall and a 3-minute drive to Costco. A almost brand-new basketball court is just steps away. The perfect blend of comfort, privacy, and convenience (id:60365)
8 Sachet Drive
Richmond Hill, Ontario
**LUCKY #8**Welcome to Lucky #8 Sachet Drive ------- This Home is Ready for your all checkbox ------- It match all your expectations for a "HOME" ------- Indulge in the epitome of elegant--luxury living in this beautifully designed home on a tranquil, family-friendly street within the sought-after Lake Wilcox area. This extraordinary family home offers a graciously-built and meticulously-maintained to the highest standards and blending timeless Victorian charm with modern/ quality upgrades, providing a harmonious sophistication and comfort. The main floor offers spacious 10' foyer with the double door and expansive-generous living/dining and open concept den area, creating a sense of spaciousness and airy atmosphere. The family sized kitchen features natural stone countertop,centre island and built-in appliance, combined spacious breakfast area, forming the soul of this home. The family room offers a south exposure with abundant of natural lights and gas fireplace, perfect for both intimate family gatherings and your relaxation. The large sundeck extends these living spaces for outdoors, creating a memorable summer night with family and friends. The upper level offers a large primary bedrooms with lavish 6pcs ensuite and w/in closet. The additional bedrooms offer own ensuite/semi ensuite and spacious room sizes. The lower level offers stunning additional space for the family or adult-senior member place with complete privacy, providing a formal kitchen with S-S appliance and easy accessible to south exposure-pleasant backyard. This Gem is close to the serene Lake Wilcox Park & Community Centre,all amenities,** Top Ranked Dr.G.W.Williams SS (IB program) ***and private schools, golf course, Hwy 404, Go station & more-------This home is loved/maintained by its owner----Full Lot Size : 45.37Ft x 111.77Ft x 66.6Ft x 113.31Ft as per geowarehouse------------------A MUST SEE HOME! (id:60365)
Main - 144 Gwendolyn Boulevard
Georgina, Ontario
tunning property in a very desirable neighbourhood. Detached renovated 4 bed, 3 bath. Beautiful marbled foyer opens to spiral staircase W/chandelier. Waterfall island w/view of family room feature wall 60Fp. Large master W/6 Pc Ensuite, wireless smart. (id:60365)
2212 - 9000 Jane Street
Vaughan, Ontario
Step into this beautifully finished east-facing condo featuring bright, unobstructed views and a spacious open-concept layout. The modern kitchen is equipped with full-size stainless steel appliances, an upgraded backsplash, and sleek cabinetry. Both bathrooms feature tiled accent walls that add a refined designer touch. This unit also comes with two lockers and one parking space for ultimate convenience. Located in one of Vaughan's most desirable buildings, residents enjoy top-tier amenities including a resort-style outdoor pool, bocce court, gym, sauna, and stylish shared spaces. All of this just minutes from Vaughan Mills Mall, Highway 400, and a wide variety of restaurants, shops, and everyday essentials. (id:60365)
103 Duncan Road
Richmond Hill, Ontario
exceptional Custom-Built Luxury Residence Located on Coveted Duncan Road,in the Heart of Bayview & 16th, Richmond Hill.Nestled in one of the areas most prestigious and charming communities,this stunning home features an exceptional layout with expansive,light-filled living spaces ideal for both everyday comfort and grand entertaining.The elegant primary suite showcases a double-sided fireplace, his & her walk-in closet ,and a lavish 5-piece ensuite complete with Jacuzzi, heated floors, and a private sitting/reading area.The main floor offers a spacious formal dining room with a warm,inviting fireplace, high ceiling and with detailed crown moulding,and a fully equipped second kitchen adjacent to the main kitchen featuring an additional fridge,built-in oven,sink,and pantry for added convenience and function.The finished basement includes a chic and designer bar with a professional-grade wine cellar,a built-in dishwasher nand a custom-built lounge perfect for entertaining,relaxing,or hosting guests in style.a privet,fully outfitted gym, a relaxing steam room, a large laundry rm,and abundant space for storage or future customization in the unfinished sections.Step outside to your custom-built backyard cabana,complete with a fireplace(as is),3-piece bathroom,bar area,seating zone,wine fridge,and dishwasher perfect for entertaining or enjoying quiet evenings under the stars. Additional features include: All-stone exterior walls, Professionally finished stone deck in the backyard, Professional-grade sprinkler system, Mature, romantic trees in both front and rear yards. Located just minutes from all essential amenities shopping malls,fine dining,supermarkets,top private Schools,GO Station,Highways 404 & 407.Truly a Remarkable Home to Live, Entertain &Enjoy. **EXTRAS** ALL ELECTRIC LIGHT FIXTURES, ALL EXISITING WINDOW COVERINGS,GAS COOKTOP, RANGEHOOD,B/I 2FRIDGES,MICROWAVW,2 OVENS&DISHWASHER,WASHER & DRYER, SPRINKLER SYSTEM,ALARMSYSTEM, GARAGE DOOROPENERS&REMTES (id:60365)
202 - 15 Harwood Avenue S
Ajax, Ontario
Fantastic opportunity to lease a desirable and move-in ready office suite in the heart of Ajax! This practical 500 sq. ft. unit is thoughtfully designed with an open concept communal space, a private office and washroom. The building is home to notable tenants such as H&R Block, Code Ninjas, Billyard Insurance and Century 21, creating a strong professional mix and excellent visibility. For added flexibility, it can also be leased with Unit 201 to create a larger footprint tailored to your needs. (id:60365)
584 Eastern Avenue
Toronto, Ontario
Modern luxury meets classic charm. This stunning home boasts an open concept layout, 9ft ceilings, and hardwood floors throughout, providing a spacious and inviting atmosphere that's perfect for family living and entertaining. The kitchen features quartz countertops , S/S Appliances ,and a convenient walkout to your private backyard. The finished basement with high ceilings adds an extra layer of versatility to your living space. Two Parking Spots Via Laneway! Steps from the area's best shops, restaurants, schools, and parks. Experience the vibrant community and the ease of urban living right at your doorstep. Easy access to public transit , Gardiner, DVP. (id:60365)
201 - 15 Harwood Avenue S
Ajax, Ontario
Exceptional opportunity to lease a fully built-out corner office suite in a well-maintained building, located just south of the busy intersection of Harwood Ave and Kingston Rd. Offering over 1,400 sq. ft. of professional office space, this unit features 6 private offices, a welcoming reception area, kitchenette, and a private washroom. The building is home to notable tenants such as H&R Block, Code Ninjas, Billyard Insurance and Century 21 creating a strong professional mix and excellent visibility. With ample natural light, modern functionality, and a prime location, this suite is truly move-in ready for your business. (id:60365)


