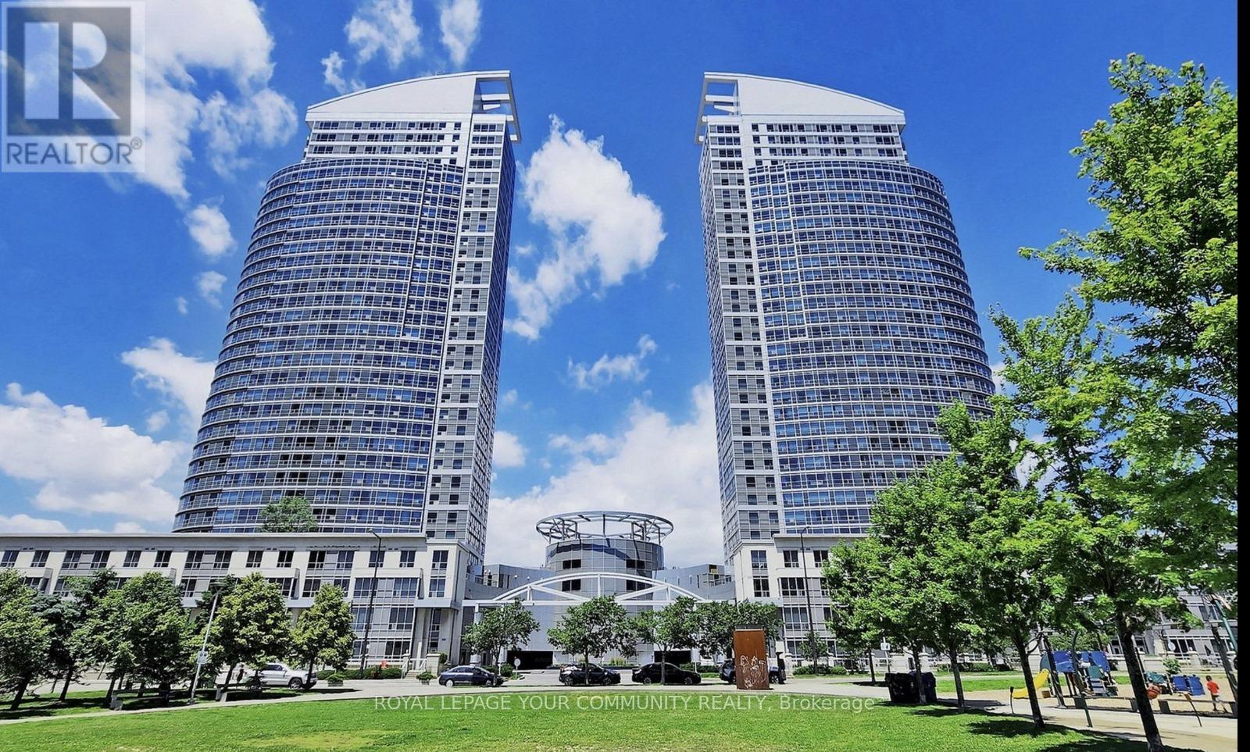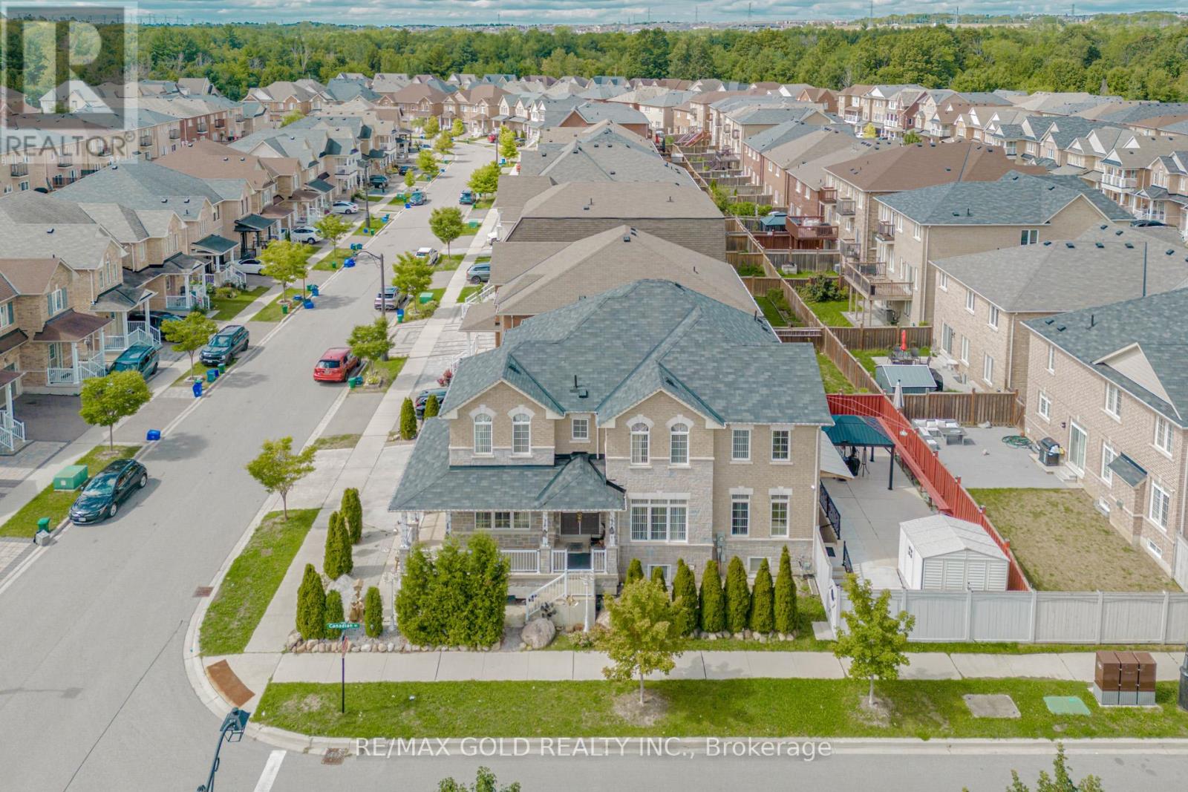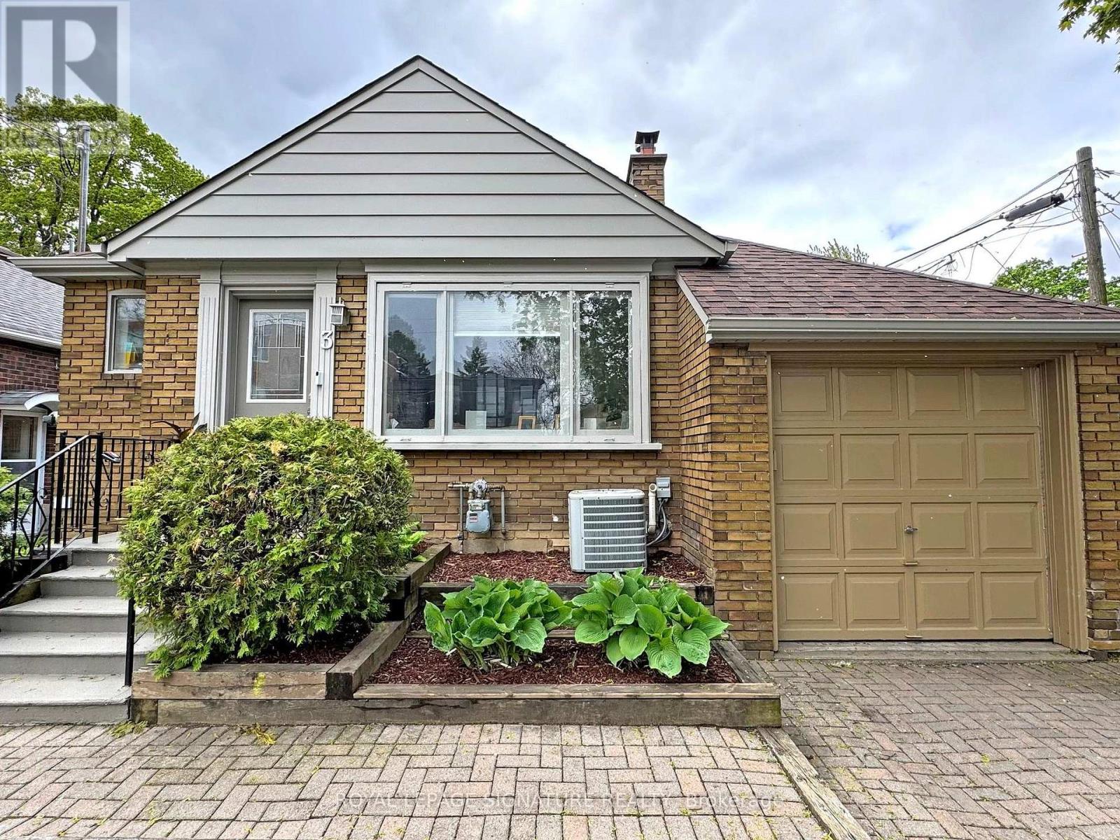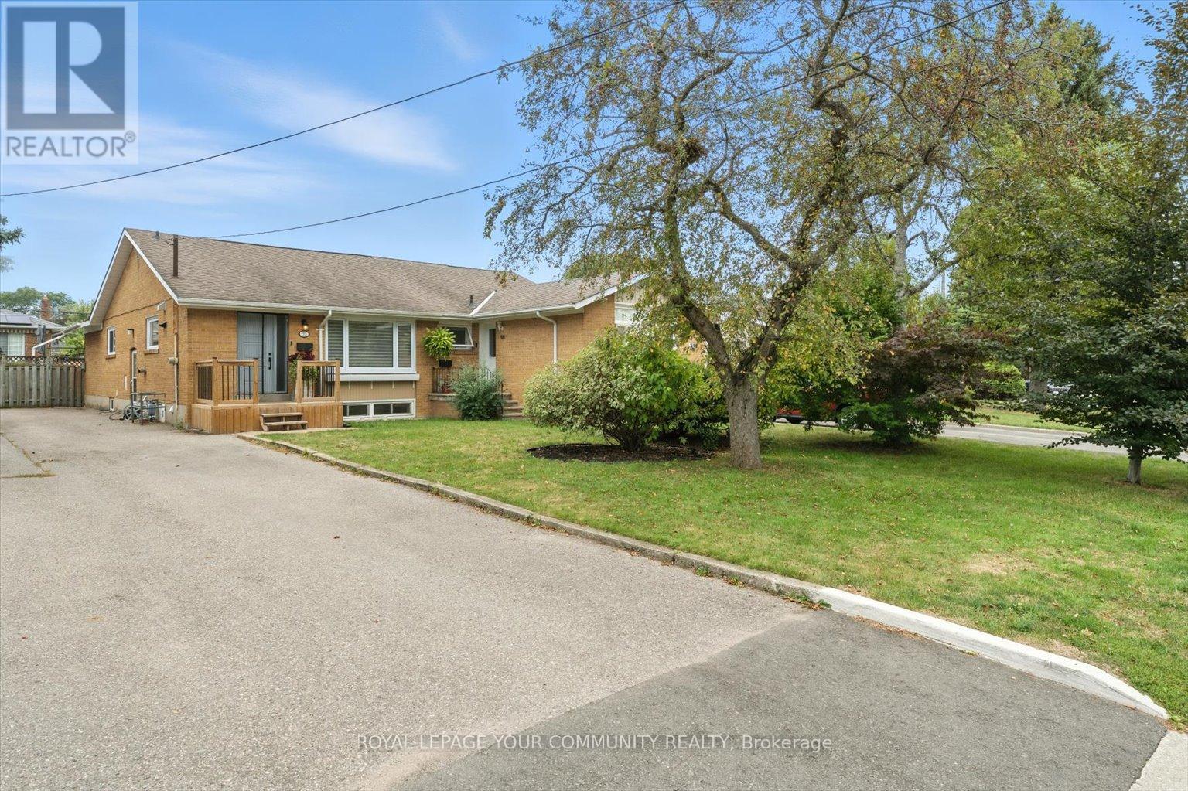16 Ridgemoor Avenue
Toronto, Ontario
Its a vibe at this Bluffs beauty! Step inside this bungalow south of Kingston Road in the sought-after Scarborough Bluffs. With 3+1 spacious bedrooms, this home is all about timeless design, natural light, and effortless style. From the moment you walk in, you'll feel the vibe. The sun-drenched living and dining areas are made for entertaining - think cocktails with friends and cozy family dinners. The flow is seamless, with large windows framing leafy views and filling the home with warmth. In the mornings, step out to your private backyard oasis, where blue jays and cardinals fly by as you sip your coffee. It's a tranquil escape in the city, the perfect balance of nature and neighbourhood. The lower level will surprise you with it's size and versatility. Featuring a separate entrance, additional family room, oversized rec room/4th bedroom, laundry room, and endless storage, there's room for everyone and everything. Whether it's kids running around, movie nights, or a home office, this space adapts to your lifestyle. Did we mention the parking? Theres a one-car garage plus a two-car private drive. All this in a prime location just steps to the Bluffs, TTC, GO Train, schools, Bluffers Park Marina, Cathedral Bluffs Yacht Club, parks, tennis courts and the lake. It's not just a home - it's a vibe. (id:60365)
1205 - 36 Lee Centre Drive
Toronto, Ontario
This cozy condo with a highly efficient floor plan was refreshed in 2020 and is fully move-in ready. Featuring modern finishes throughout, the unit offers a comfortable and functional living space in one of Scarborough's most convenient locations. Updated kitchen with newer appliances (2020, Quartz countertop and engineered hardwood flooring, Refreshed bathroom with modern vanity). Updated window treatments for a clean, contemporary look, open and efficient layout, ideal for professionals, students, or small families. (id:60365)
12 St Hubert Avenue
Toronto, Ontario
This property is all about Location, Lot (31.07 ft x 119.25 ft), and Opportunity. 2+1 bedroom bungalow, perfectly situated on one of the areas most desirable streets in East York. While the home itself is in need of tender love and care, it's perfect for Contractors, Renovators, or Visionaries eager to create their dream home in a truly unbeatable neighbourhood. Functional layout with Two Bedrooms on the main floor plus an additional bedroom in the Basement, 2 Bathrooms. Great Schools, Parks, Shopping, Dining, and Major transit routes - Both TTC and Quick Access to Highway (id:60365)
1554 Bruny Avenue
Pickering, Ontario
Absolutely Gorgeous Detached Home In The Coveted Community Of Duffin Heights This Beautifully Appointed 4-Bedroom, 4-Bathroom Home Sits Proudly On A Rare Premium Corner Lot, Offering Over 3,000 Sq Ft Of Elegant, Light-Filled Living Space, Plus A Newly Finished Basement With Separate Entrance, Rough-Ins, Full Plumbing, And A Modern 3-Piece Bath Perfect For Income Potential Or Extended Family Living. From The Outside In, This Home Makes A Bold First Impression With Sleek LED Pot Lights, No Sidewalk, And Parking For 4 Cars. Step Inside To A Carpet-Free Interior, Where Soaring 9-Foot Ceilings, Expansive Windows, And Pot Lights Throughout The Living And Family Rooms Create A Warm, Airy Atmosphere. The Open-Concept Layout Flows Effortlessly, Leading You To The Heart Of The Home A Gourmet Kitchen Featuring Stainless Steel Appliances, Granite Countertops, Backsplash, And A Spacious Island Ideal For Casual Meals Or Hosting. The Adjoining Breakfast And Dining Area Walks Out To A Private Backyard Oasis, A Perfect Escape For Outdoor Entertaining Or Quiet Relaxation. In The Family Room, A Cozy Fireplace Sets The Mood For Relaxing Evenings. Upstairs, The Primary Bedroom Retreat Impresses With A Luxurious 6-Piece Ensuite And A Generous Walk-In Closet, Complemented By His And Her Closets For Added Convenience. A Jack And Jill Bathroom Connects Two Additional Bedrooms Ideal For Family Harmony While The Fourth Bathroom And A Second-Floor Laundry Room Elevate Everyday Living. Additional Features Include Interior Garage Access, Proximity To Shopping, Restaurants, Highways, And All Essential Amenities, Making This Home As Practical As It Is Beautiful. Truly Move-In Ready And Crafted With Care, This Is More Than Just A Home Its A Complete Lifestyle Upgrade In One Of The Areas Most Sought-After Neighborhoods. A Must-See Property. (id:60365)
21 Shenandoah Drive
Whitby, Ontario
Welcome to 21 Shenandoah Dr., where family memories and everyday comforts come together in the heart of Williamsburg. Imagine pulling into a quiet street where kids ride their bikes, neighbours wave hello, and everything you need is just minutes away. Step inside and you'll be greeted by the warmth of hardwood floors and elegant stairs, setting the tone for a home that's both stylish and welcoming. The finished basement offers the perfect spot for family movie nights, game days, or even a private office/guest suite with its own bedroom and full bath. When summer arrives, your pie-shaped backyard oasis becomes the ultimate retreat. Picture BBQs on the deck, morning coffee by the pond, and evenings under the shade of mature trees while kids and pets play freely. Life here means being steps away from Thermea Spa Village for relaxation, 24/7 gyms, scenic nature trails, cozy coffee shops, and all the retail essentials. Commuting is effortless with Hwy 412 minutes away, connecting you quickly to the 401 and 407. And for families, peace of mind comes easy with two of Whitby's most highly regarded schools, Williamsburg Public School and St. Luke the Evangelist Catholic School, just around the corner. At 21 Shenandoah, you're not just buying a home; you're choosing a lifestyle filled with comfort, community, and convenience. Property is linked underground. ** This is a linked property.** (id:60365)
315 - 5 Defries Street
Toronto, Ontario
Welcome to River & Fifth Condos, where modern design, quality craftsmanship, and urban convenience come together in one of Toronto's most exciting new addresses. Perfectly situated near the vibrant neighborhoods of Regent Park and Corktown, this location offers easy access to green spaces, art, culture, and community. These freshly finished suites provide a stylish and comfortable retreat in the heart of the city, with premium amenities including a rooftop lounge and pool, co-working and recreation spaces, a state-of-the-art fitness studio, kids play area, and more. Enjoy close proximity to Queen and King Streets, Corktown Commons, and just 10 minutes to Yonge, with quick access to the Gardiner Expressway, Bayview, DVP, and Lakeshore for seamless commuting. Book your private viewing today and experience life at River & Fifth. (id:60365)
2103 - 45 Charles Street
Toronto, Ontario
Welcome to a bright and modern west-facing studio at Chaz Yorkville. This unit is the perfect blend of style and function in one of Toronto's most sought-after neighbourhoods. Just steps to Yonge & Bloor, Yorkville, UofT, and the subway, you'll have the city's best dining, shopping, and culture right at your doorstep. Inside, the open-concept layout makes smart use of every square foot, with a modern kitchen, sleek finishes, and floor-to-ceiling windows that fill the space with natural light. The spa-inspired bathroom adds a boutique-hotel touch, while thoughtful design details make it easy to fit your couch, bed, desk, and more without compromise. Life at Chaz is about more than your suite; it's about the experience. Host friends at the Chaz Club overlooking the city, unwind in the games room or fitness centre, or soak up the sun on the outdoor terrace. Concierge, guest suites, lounges, a theatre room, BBQs, and even a pet spa mean everything you need is right here at home. This unit offers more than just a place to live; it's a lifestyle of convenience, comfort, and downtown energy. (id:60365)
3 Kenrae Road
Toronto, Ontario
Welcome to this bright, open-concept bungalow located in the heart of prestigious South Leaside. Set on a prime lot in a family-friendly neighbourhood, this home is the perfect opportunity for end users or investor looking for move-in ready comfort or builders eager to create their dream home in an unbeatable location. Lovingly maintained with true pride of ownership, the home features sun-filled living spaces, a seamless layout, and a walk-out to a private backyard oasis a tranquil setting filled with birdsong, ideal for relaxing or entertaining. Enjoy easy access to transit, top-tier schools, boutique shopping, parks, and fine dining, all just steps from your door. Whether youre looking to move right in, renovate, or build new this is the one youve been waiting for. Property is currently tenanted with a AAA tenant that is willing to stay. Mechanical updates - New eavestroughs and downspouts - 2025,roof and skylight - 2024 furnace -2019, humidifier and air conditioning - 2018, fence and deck - 2018, exterior painting 2022. (id:60365)
521 Atlas Avenue
Toronto, Ontario
Welcome to this expertly designed 3-storey custom home, just steps from Cedarvale Park, Leo Baeck, and the LRT. Offering over 5,000 sq. ft. of refined living space, this residence features 5 bedrooms, a saltwater pool, driveway and porch snowmelt, radiant heated floors, Inline fiberglass windows, and extensive custom millwork, making it a home you will never want to leave. The resort-style rear yard was thoughtfully crafted, beginning with a large covered deck framed by glass railings and overlooking the ultra-deep backyard. Below, artificial turf flows seamlessly into the limestone surround of the foam-padded saltwater pool steps and a spacious herringbone stone lounge area, canopied by mature evergreens for privacy. A bricked retaining wall with integrated steps leads to an additional green space, ideal for a future sports court or recreation zone. Inside, there are 10-ft ceilings on the main and second levels and custom millwork throughout. The chefs kitchen is equipped with matching Jennair appliances, a built-in espresso machine, a large quartz waterfall island with abundant seating and prep space, a custom servery and bar with a second sink and beverage center, and floor-to-ceiling pantry storage. The grande primary suite features a custom TV built-in, an enormous walk-in closet with vanity/desk, and a marble-accented ensuite featuring a volcanic stone soaker tub, 12.5-ft double vanity, heated floors, private water closet, and oversized shower with dual rainheads and floating bench. Expansive windows frame serene views of the rear yard, with its terraced exterior and wrought iron railings extending from the second and third floors.A striking white oak staircase, accented with custom wrought iron railings, waterfalled steps, angled risers, and exposed stringers that reveal the natural wood edge of each tread.The finished lower level, warmed by radiant heat, includes a spacious rec room, home gym, and abundant natural light courtesy of the rear basement walkout. (id:60365)
2806 - 628 Fleet Street
Toronto, Ontario
Come for the views alone! This stunning 1392 sq. ft. gem with unobstructed south and west views overlook Coronation Park, The Toronto Yacht Club, Lake Ontario and the Toronto Islands. Accessible to grocery stores, gas stations, parks, highways, restaurants and the Streetcar at your doorstep. Designed for both style and function, this home features generously sized bedrooms complete with custom built-in closet organizers. The den, large enough for a bedroom has french doors, built in cabinetry and the most spectacular work from home views. The full size kitchen is perfect for chefs and entertainers alike, offering extended cabinetry, granite countertops, a breakfast bar, and full-size appliances and 2 oversized storage lockers! Whether you're hosting friends or enjoying quiet evenings by the lake, this property delivers a lifestyle as impressive as the views. (id:60365)
33 Murellen Crescent
Toronto, Ontario
Lovingly Maintained and Move-in Ready with Extensive 2021 Upgrades, ensuring peace of mind and efficiency for many years to come; this bright, clean and spacious home in neighborly Victoria Village is a perfect place for you and your family! Thoughtful and practical upgrades include windows on main level, hot water tank; reinsulated attic, front and side doors, front porch (2023), engineered hardwood wide plank flooring main level; pot lights in kitchen, living room and hallway; fully renovated kitchen; carpeting in bedrooms; full renovated bathroom, Lower level upgrades include added sound proofing in ceiling above bedroom/office; fully renovated kitchen, new appliances (2021); fully renovated bathroom; 2 dedicated offices/flex spaces; Separate Side Entrance to lovely basement apartment; See attached for a Full List of Renovations; A terrific space with ample room for everyone and work from home potential; south facing backyard for all-day sun! Easy access to public transit, close to LRT, Subway, DVP, Downtown Minutes Away; Come Take a look and be surprised! (id:60365)
1114 Queen Street W
Toronto, Ontario
Fabulous investment Opportunity! Very well Maintained Mixed Use Property On Queen West In Trendy Trinity-Bellwoods! Retail & 3 Apartments. Featuring Superb Lay-Out For Tenants all With Separate Entrances. A Large Deck From The 2nd Floor, 3rd Floor Has A Balcony. Generously Sized Units. Washer/Dryer In all apartments (apt 1 & 2 new in 2023-2024). Partially Finished Bsmt/Commercial Space. 200 Amp Service & Security Cameras. 7 New thermal windows in residential units (2025), Apt 1 has new electric baseboard heaters, thermostat and electrical panel (2025). Building has a Monthly exterminator with reports available and the staircase and front of building are cleaned on a regular basis. Tenants all pay their own hydro. (id:60365)













