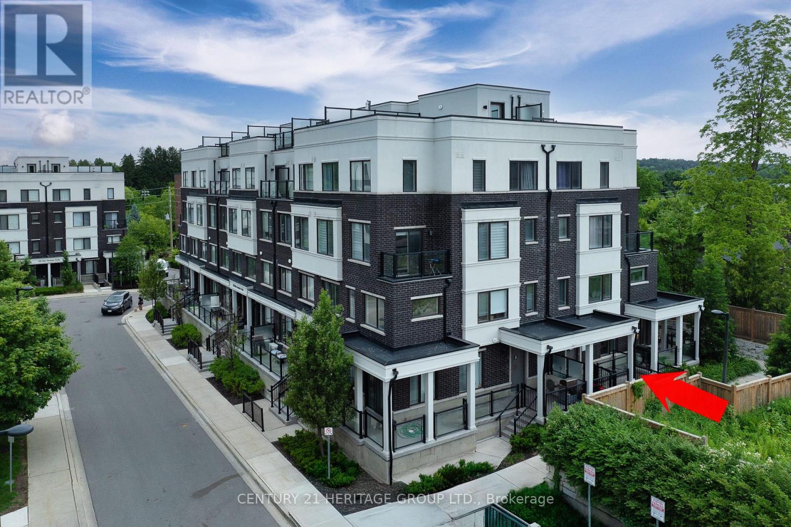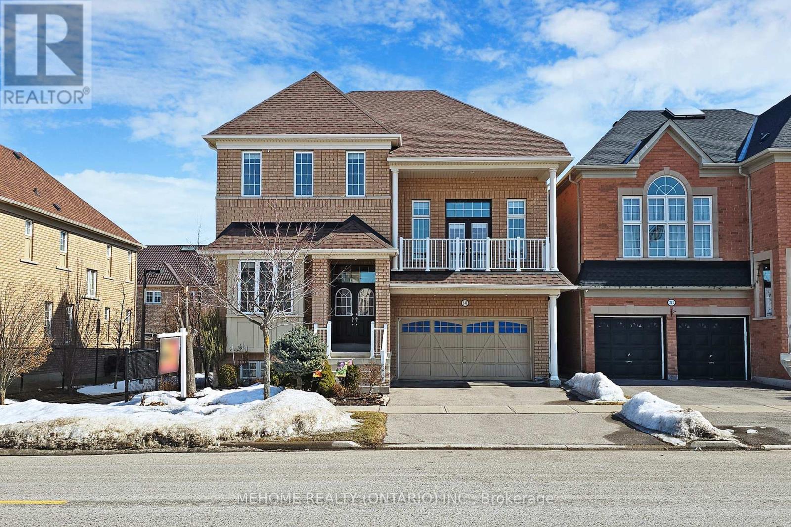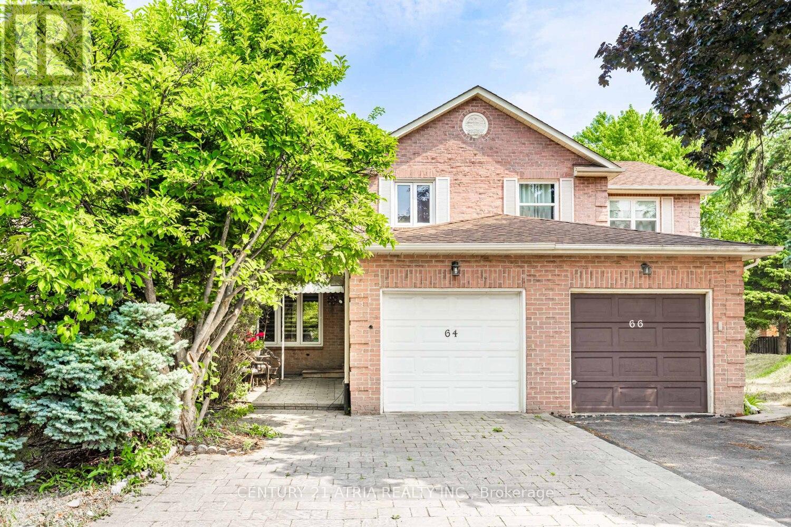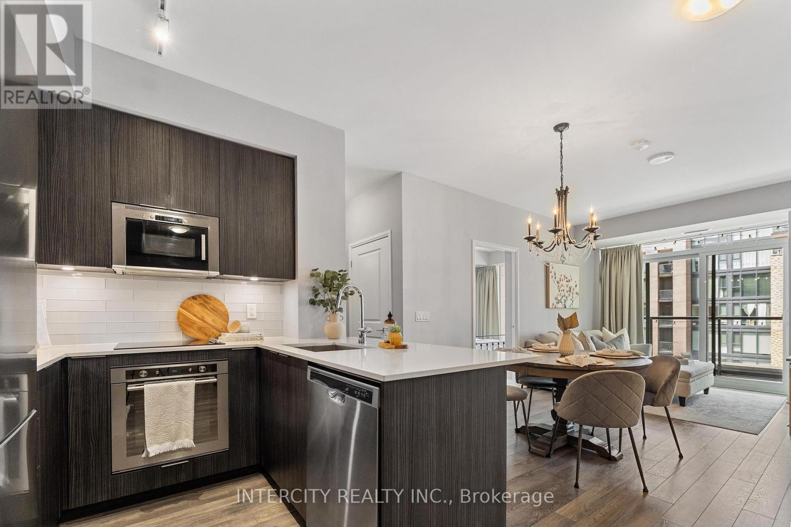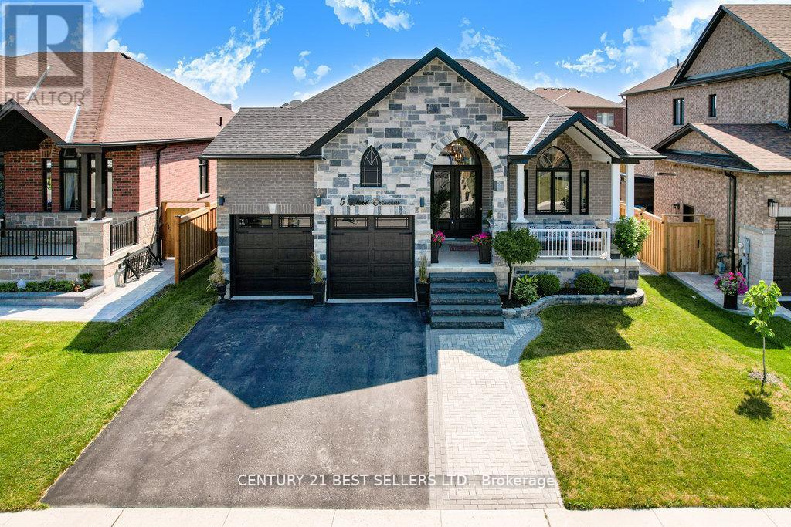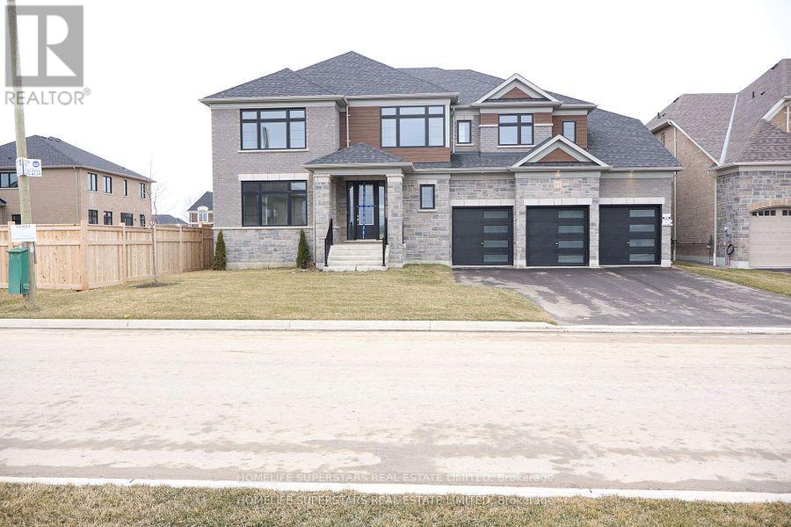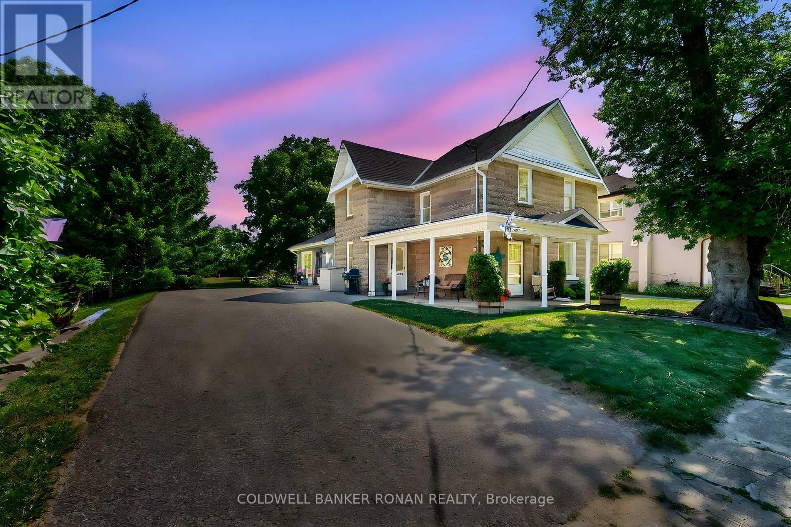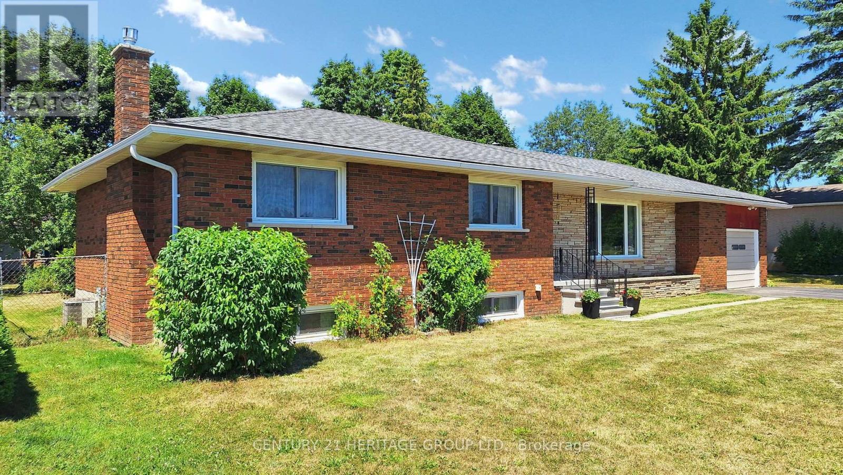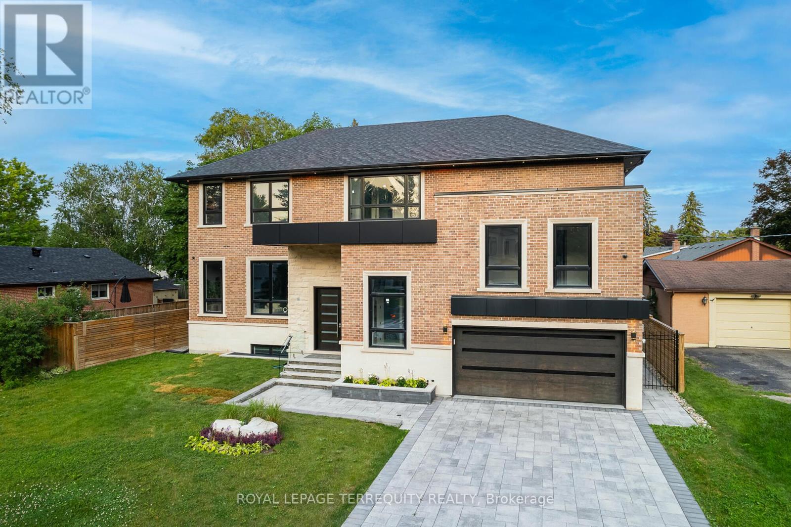27 - 200 Alex Gardner Circle
Aurora, Ontario
Welcome Home To This Rarely Offered 3-Bedroom Main Floor Corner Townhome With A Private Gated Entrance And Large Wrap-Around Porch --Feels Like A Semi! *Walk Right Into Your New Home With Minimal Stairs For Ultimate Convenience. *This Bright And Spacious Condominium, Built By The Highly Reputable Treasure Hill, Offers The Perfect Blend Of Comfort And Style. *Enjoy A Cozy Morning Coffee Or Unwind At The End Of The Day On Your Oversized Private Terrace. *Featuring 9-Foot Ceilings And Sleek Laminate Flooring Throughout, This Home Is Designed To Impress *The Modern Kitchen Showcases Stainless Steel Appliances, Quartz Countertops, A Large Center Island, And Custom Cabinetry Offering Ample Storage In A Functional Open-Concept Layout with Heated Floors on Main Level *A Beautiful Stained Oak Staircase Adds A Touch Of Elegance And Warmth *The Generously Sized Primary Bedroom Includes A 3-Piece Ensuite Bathroom And Double Closets. *Two Additional Bedrooms Provide Ideal Space For Family, Guests, Or A Home Office. *Located Conveniently Near The Stairs To The Underground Garage, This Unit Includes One Parking Space And An Adjacent Storage Locker For Easy Access. *Outdoor Visitor Parking Is Also Available For Your Guests. *Set In A Highly Sought-After Neighbourhood, Youll Enjoy Seamless Access To The Entire GTA. *Just Steps Away From The Aurora GO Station, Yonge Street, VIVA Transit, Shops, Restaurants, Dollar Store, Parks, Highly Rated Schools, And More. *Do Not Miss This Rarely Available Opportunity To Own A Stunning Ground-Level Townhome With Exceptional Features And Location! (id:60365)
247 Selwyn Road
Richmond Hill, Ontario
Welcome To This Elegant And Contemporary Residence In The Prestigious Jefferson Community, Your Future Dream Home! With Superior Craftsmanship And High-End Finishes, This Property Offers 3,214 Sq Ft Of Upper-Grade Living. And A Total Of Approximately 4,700 Sq Ft Of Luxurious Space (As Per Builder's Floor Plan). The Home Features Extremely Rare 10 Ft High Ceilings On The Main Floor, 9 Ft High Ceilings On The Second Floor, 12 Ft High Ceiling Office On The Main Floor, And 14 Ft Ceiling In The Great/Living Room Walk-Out To Balcony. An Open-Concept Layout Filled With Plenty Of Natural Light, And Recent Upgrades Including Brand-New Hardwood Floors On The Second Floor, Premium Quartz Bathroom Countertops(2025), Pot Lights (2025), Toilets (2025) And Freshly Painted Through-Out(2025). Gourmet Chefs Inspired Kitchen With Huge Centre Island, Granite Countertops And Servery. The Master Bedroom Is Generously Sized With Two Walk-In Closets And Upgraded 5-Piece Ensuite Bathrooms, While The Professionally Finished Basement Offers An Expansive Recreation Room And A Private Sauna Room. Outside, Enjoy An Oversized Backyard Deck And Beautifully Maintained Front Stonework. This Property is Located Near Top-Ranked Schools: **Richmond Hill H.S., **Moraine Hills Public School, **St. Theresa Of Lisieux Catholic High School And **Beynon Fields P.S. French Immersion School., Short Walk To Shopping, Parks, And Trails. This Home Is Designed For Entertaining And Family Living. A Rare Opportunity, Not To Be Missed!!! (id:60365)
18 Glendennan Avenue
Markham, Ontario
Beautiful Semi-Detached Home In Highly Sought-After "Original Cornell" Village. Stately, All Brick, Open-Concept Home with soaring 10 FT ceiling On A Quiet, Tree-Lined Street In This Family Friendly Community. Upgraded Throughout With Hardwood Flooring On Main And Second Floors, Stylish Light Fixtures, And An Elegant Staircase. The Modern Kitchen Features Quartz Countertops, Ceramic Backsplash, And A Walk-Out To A Professionally Installed Wooden Deck and paved interlock In The Backyard Perfect For Outdoor Enjoyment And Entertaining. The Finished Basement Includes An Open Concept Layout With Pot Lights, Smooth Ceiling. Prime Location!!!. Just Minutes To School, Parks, Community Centre, Hospital, Public Transit, And All Amenities. A Must-See Home Offering Comfort, Style, And Convenience! (id:60365)
64 Colleen Street
Vaughan, Ontario
Well-maintained and tastefully upgraded 2-storey semi-detached home located on a quiet & safe crescent in one of Thornhills most desirable neighborhoods - York-hill Community. This bright home features a very practical layout including a separate specious living & dining area with walkout to a large designer deck; the upgraded kitchen includes granite countertop and stainless-steel appliances. Second floor: 3 generously sized bedrooms including a master with ensuite and an extra full bath, brand new laminate floor & baseboards, brand new staircase, and freshly painted. A one-bed finished basement with a cozy living area plus a charming wood-burning fireplace, and ample storage. Elegant stone driveway and a single attached garage provide plenty of parking. Just minutes to Yonge St, public transit, top-rated schools, Garnet Williams Community Center, parks, shopping, restaurants, and more! Don't miss this exceptional opportunity! (id:60365)
627 - 99 Eagle Rock Way
Vaughan, Ontario
Stylish and versatile 2+1 bedroom, 2 bathroom condo with floor-to-ceiling windows and a thoughtfully upgraded modern design. Features stone countertops, stainless steel appliances, and a full-size washer/dryer. The spacious 870 SF open-concept layout extends to an oversized balcony, perfect for outdoor relaxation. Ideally located next to Maple GO Station and just minutes from Hwy 400 and Vaughan Hospital. Close to parks, shops, and everyday conveniences. (id:60365)
5 Wood Crescent
Essa, Ontario
Welcome to your dream home in the heart of prestigious Angus! This absolutely stunning 2021 custom-built bungalow offers over 4,100 sq ft of luxurious living space and boasts more than $200,000 in premium upgrades! From the moment you walk in, you'll be wowed by soaring 10-ft ceilings, elegant engineered hardwood floors, all new upgraded lights fixtures, 5 upgraded quartz countertops, kitchen, bathrooms, laundry room, backsplash in kitchen and laundry, above & bellow kitchen cabinet lighting, upgraded fireplace with crystal stones, zebra blinds throughout, and an open-concept kitchen thats an entertainers paradise-complete with walkout to a covered deck, powered gazebo, and a gorgeous in-ground heated fibreglass pool with automatic chemical system! Imagine summer evenings by the outdoor fireplace, BBQs with a convenient gas line hookup and relaxing in your beautifully landscaped oasis. Inside, enjoy 5 spacious bedrooms, 3 full bathrooms with upgraded mirrors, a surround sound Speakers in the rec room, home gym area, separate entrance, and upgrades galore including iron railings, humidifier, 200amp panel, heated garage, 9-ft-Ceilings in the Lower Level, water softener, granite outdoor steps, another gas line hookup for your fire pit, interlock front and backyard, grass irrigation system and pot lights inside and outside of this gorgeous home. All this on a quiet, upscale street just minutes from schools, parks, church and shopping. This home truly has it all! Dont miss your chance to own and call it HOME! (id:60365)
17 Bellflower Crescent
Adjala-Tosorontio, Ontario
This brand-new, ***above-grade 5091 sqft*** **NEVER LIVED IN** luxury detached house sits on a premium **70-foot lot** and features a **Triple-car garage*** with a **10-car parking**. - 5 bedrooms and 5 bathrooms- Modern*** two-tone kitchen*** with spacious cabinetry,*** Brushed Bronze Handles *Matching* with ***APPLIANCES HANDLES & KNOBS***, an **Extra-large Central Island**, walk-in pantry, separate servery, high-end built-in appliances, **Pot filler** above the gas stove, and **quartz countertops** Throughout the house- **Separate living, dining, family, and library.** * (library can be converted to a bedroom)*- EXTRA Large laundry room with** Double doors spacious linen closet*, and access to the garage from MUD ROOM and **2 accesses to the basement from home** - Each bedroom has an upgraded attached bathroom and walk-in closet; master suite features dual closets (** HIS/HER CLOSETS**) and an en-suite bathroom with glass STANDING Shower, Soaking Tub, A Separate drip area with door and makeup bar- Huge media room with large window on the second floor- A separate **Walk in linen closet** on the second floor. Central vacuum rough-in and **Security wiring throughout the house.** This property offers a wide lot ***WITH NO SIDEWALK**** and a luxurious layout. (id:60365)
8153 Main Street
Adjala-Tosorontio, Ontario
Charming Country Home on half an acre! Welcome to 8153 Main St., Everett a perfect blend of character, comfort, and curb appeal. This beautifully maintained 4 bedroom home features classic stone construction, a spacious wraparound porch, and plenty of outdoor space to relax or entertain. Step inside to find a warm and inviting layout that combines old-world charm with today's updates. The bright addition off the main home creates the ideal space for gatherings, while the large driveway provides ample parking for family. Surrounded by mature trees and greenery, this property offers peace and privacy, all while being conveniently located within just 10 minutes from local amenities and schools. This home is perfect for those looking to enjoy the tranquility of country-style living without sacrificing convenience. (id:60365)
66 Stonesthrow Crescent
Uxbridge, Ontario
Elegant 3+2 Bedrm Immaculate Main Level Bungalow (2014), Located On A Sprawling 1+ Acre Estate-Style Property In Highly Coveted & Prestigious Family Friendly Neighbourhood In the Heart Of Goodwood W/Over 4000Sq/F Of Exquisitely Finished & Well-Appointed Luxury Inspired O/C Design Living Space. Greeted By An Exclusive Horseshoe Driveway As You Approach Wrought Iron Fencing On Your Covered Front Porch & Breathtaking Grand Entry Way. Gleaming HW Floors & A Comfortable Ambiance Welcome You Inside To Marvel & Admire High-End Finishes, Fine Chic Detailing & Craftsmanship T/O Including Soaring 9Ft Ceilings, Crown Moulding, Pillars & O/S Custom Doors T/O. A Gorgeous Sun-Filled Living Rm Invites You In W/Cozy New Gas FP Feature & Custom Stone Mantel($20K) O/L The Enormous Backyard Paradise & Opens To The Gourmet Chef Inspired Kitchen Showcasing An O/S Peninsula Island, Breakfast Bar, Lustrous Stone Counters, Electrolux Ss Pantry Fridge, Gas Range & Wine Fridge Plus A W/O To Your Private BY Oasis & Entertainers Delight Perfect For Proudly Hosting Guests W/Stone Interlock Lounging Area, A Beautiful Pergola & Stone Firepit! The King-Size Primary Bedrm Retreat Presents W/5Pc Zen-Like Ensuite Offering Soaker Tub, H&H Sinks, Stone Counters, Glass Shower & Lrg Windows W/California Shutters & An Expansive W/I Closet & Several Lrg Windows O/L Your Very Own Nature Lovers Paradise. Fully Fin Lower Level Offers You 2 Additional Bedrms, Lrg 3Pc Bath, An XL Rec Rm W/B/I Speakers, Games Rm, Cold Cellar & Is Roughed-In For Wet Bar W/30Amp Elec. Outlet & Would Make The Perfect In-Law Suite For All Your Accommodating Needs! Convenient B/I Direct Garage Access From Main Level Laundry/Mudroom Combo Into Your Immaculate Fully Finished Enormous 4 Car Tandem Garage Ideal For Car Enthusiasts & Is Truly The Ultimate Man Cave W/Ability To Accommodate A Hoist & Boasts Stunning Epoxy Flooring, N/Gas Heat Source & Pot Lights T/O. Thoughtfully Designed W/Upgrades & Updates T/O & Luxury Inspired Finishes. (id:60365)
29 Vanwood Road
Markham, Ontario
Beautifully Renovated Executive Home on a Premium 60 Pie-Shaped Lot in Prime Thornhill! Nestled on a quiet court, this stunning 4+1 Bed 4 Bath home offers elegance, space, and quality finishes throughout. Situated on a rare south-facing lot with excellent curb appeal and a 6-car driveway, this is the ideal home for families or professionals seeking comfort and style in a top-tier location. Spanning approximately 3,055 sq. ft. of spacious living area, perfect for family comfort and entertaining. Features a new custom staircase with glass railing and designer steps, complemented by chic lighting throughout, including statement chandeliers in the staircase and dining room each selected for a modern, upscale look. From the kitchen, step directly onto a beautifully designed, newly built backyard deck featuring a high ceiling perfect for entertaining and relaxing. The fully finished walk-out basement features a beautifully designed in-law suite complete with its private full bathroom, a spacious open-concept kitchen area, and a bright living space perfect for extended family, guests, or rental potential. (id:60365)
224 Glenn Avenue
Innisfil, Ontario
Charming 3+1 Bedroom Bungalow with a rental suite on Oversized Lot in Prime Stroud Location. Discover this beautifully maintained, all-brick custom home set on a spectacular 102 x 165 fully fenced lot in one of Strouds most desirable neighbourhoods. Perfect for families, this home is just steps from the local school, allowing children to walk with ease and safety. The property offers incredible outdoor space with a double gate to the backyard, plenty of room for entertaining, and even parking for your RV or boat beside the garage. Inside, the main level features hardwood floors throughout, large sun-filled windows, and generously sized bedrooms with abundant closet space. Recent updates include newer windows and a high-efficiency gas furnace, ensuring comfort and energy savings. The high-ceiling basement with a private walkout entrance to the garage presents an excellent opportunity for a self-contained rental suite. With a full eat-in kitchen, spacious recreation area with a gas fireplace, bedroom, and bathroom, its well-suited for tenants seeking comfort and privacy. This setup enables homeowners to generate supplementary income to help offset mortgage costs or create a flexible, multigenerational living space that maintains independence. Commuters will love the unbeatable location, just 2 minutes to the GO Train and a short drive to Highway 400, Innisfil Beach, and Barrie. Offering the perfect blend of space, style, and convenience, this home is a rare opportunity in a family-friendly community. (id:60365)
45 Seaton Drive
Aurora, Ontario
Welcome to Top Custom Home that redefined luxury living in Aurora Highlands. Prepare to be swept off your feet by this showstopping, designer finished residence in one of the most coveted neighbourhoods with spanning over 5900 sqft of flawless floorplans (bsmnt area included) . Grand & Conducive Layout Emphasized with Soaring 12 Ft Ceilings. Chefs Dream Kitchen Adorned With Huge Marble Island & Walk Out to Private Yard. Modern Style Office and Decorative Coffer Ceilings Main Floor Area with 2 Huge Gas Fire Places, Luxury Master BR Ensuite with Electrical Fire Place with 2 Huge W/Closets, Extra Furnace in 2nd floor, Heated Driveway Infrastructure, Smart Surveillance, Irrigation System, Sound System, Wet bar in W/O Basement, Central Vacuum, Exercise room with Dry Sauna, Large Rec Room, Heated Floor Basement. (id:60365)

