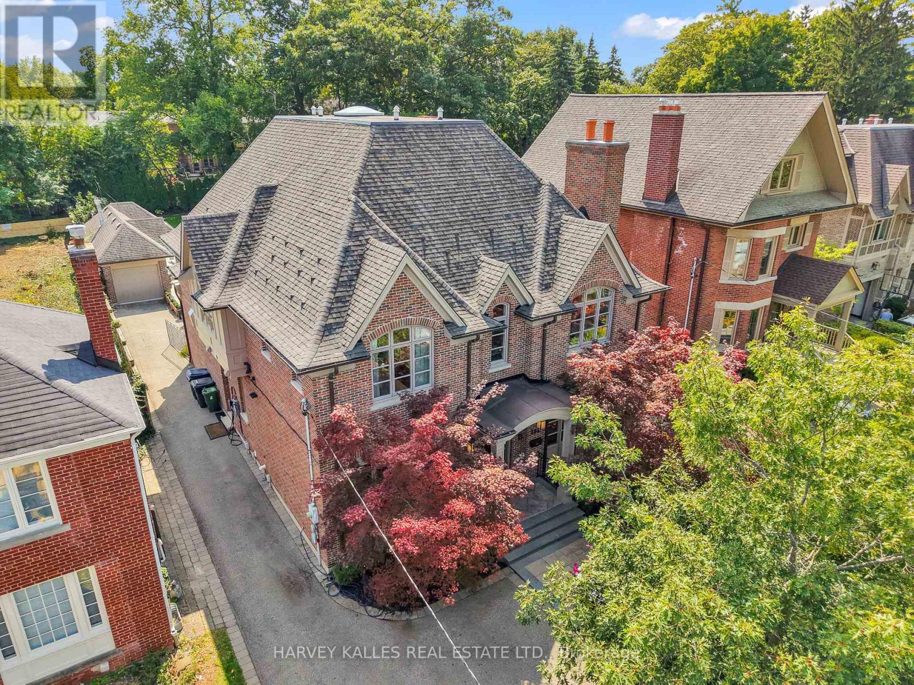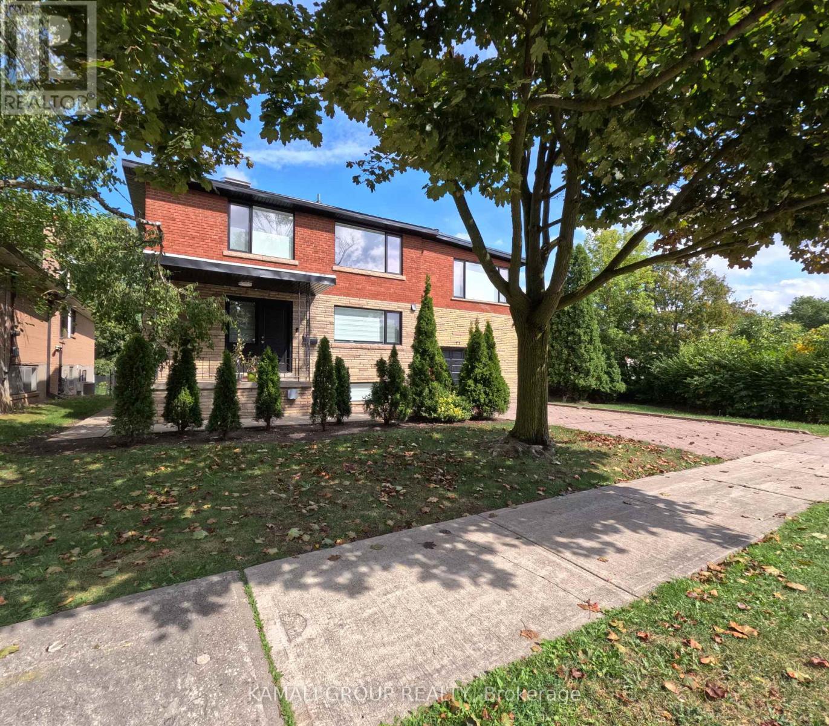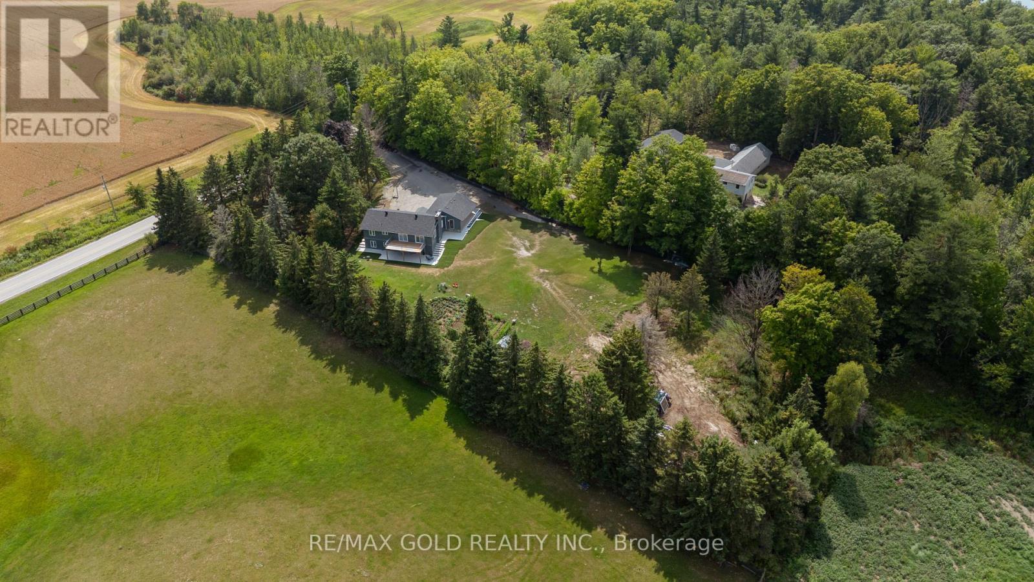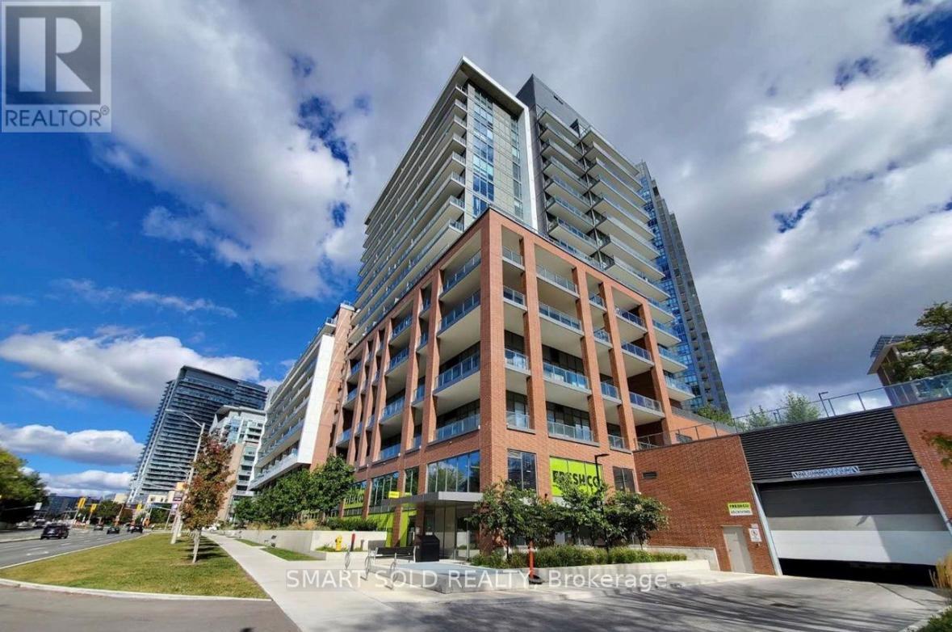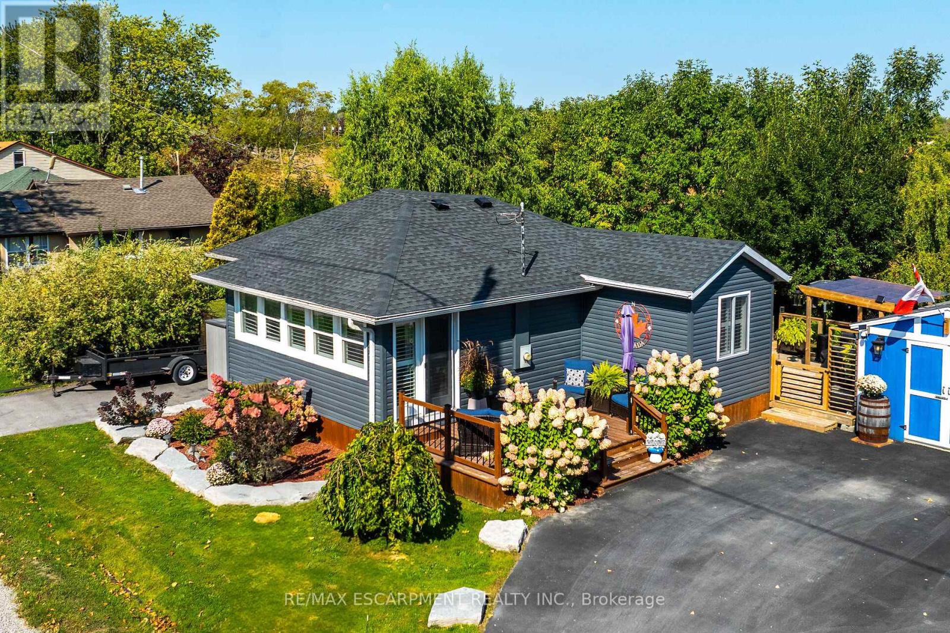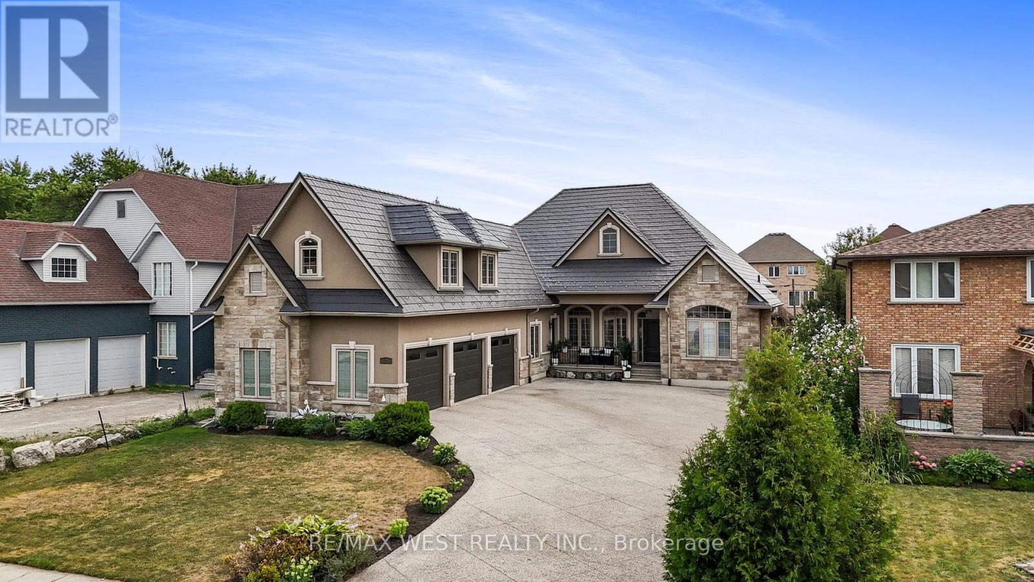381 Glencairn Avenue
Toronto, Ontario
Stunning Custom Built Home In The Heart Of Lytton Park! This Peter Higgins Designed Beauty Offers Estate Like Living On An Unbelievable South Lot With 221 Feet Of Depth! The Centre Hall Plan Design Offers Main Floor Private Office, Large Principal Living And Dining Areas With Open Concept Gourmet Kitchen, Breakfast Area, And Large Family Room With Wood Burning Fireplace, And Numerous Walkouts To The Gardens! Plus Mudroom With Side Entrance And Storage! The Huge Primary On Second Level Has A Walkout Balcony With A Generous Ensuite Featuring A Gorgeous Arched Window, Makeup Table, And Double Soaker Tub, Along With A Walk-In Closet And Three Additional Large Bedrooms, Plus Second Floor Laundry! The Lower Level Offers Spa With Steam Shower, Gym, Recreation Room With Wet Bar And Drop Down Oversized Movie Screen With Projector, Plus Guest Suite! Additional Highlights Include Heated Floors In The Lower Level, Main Floor Marble, All Tiled Bathrooms, Plus A Home Generator! The Backyard Oasis Features A Gunite Pool By Betz Surrounded By Eramosa Limestone And Granite, Along With A Tricked Out Cabana, Expansive Patio, And Additional Enormous Backyard For Entertaining! Minutes To JRR, LPCI, Private Schools, Shops On Avenue Rd, And So Much More! You Have To See This Home To Truly Feel How Special It Is! (id:60365)
77 Hove Street
Toronto, Ontario
Exceptional Lot Backing Onto Ravine! Rare opportunity to own one of the most desirable properties in the area. This spacious 2-storey home sits on a large private lot with beautiful ravine views. Recently Upgraded and Renovated home in prime location. (2024) Improvements include: (Flooring, Roof, Windows&Doors, Furnace and Hot water tank. Four recently built washroom, Modern kitchen with stainless steel appliances.), Features include a separate entrance to the basement, Lot size is the following: 61.97ft x 150.09ft x 165.30ft x 131.24ft. Do not miss this unique chance! (id:60365)
6820 16th Side Road
King, Ontario
Country Living Just Minutes from the City. A rare opportunity to own a 2 expansive acres in highly desirable Schomberg. Surrounded by lush greenery, this property offers the perfect blend of peace, privacy, and convenience.The main floor features a formal living and dining room, a spacious eat-in kitchen. it's perfect for those with vision to build your dream estate from the ground up. (id:60365)
618 - 36 Forest Manor Road
Toronto, Ontario
Luxury Large 1 Bed Condo With A Big Biocony, Excellent Layout With Open Concept Design. Walking Distance From Don Mills Subway Station, Fairview Mall, Transportation Hub, With Easy Access To 401/404/Dvp. Various Building Facilities Include: Indoor Pool, Yoga Studio, Theatre Room, Concierge, Fitness Room, Guest Suit,.Outdoor Terrace.Dirtect Indoor Access To Fershco Supermarket.An Amazing Opportunity to Find A Place Called Home! Parking Included!! (id:60365)
2106 - 1 The Esplanade Drive
Toronto, Ontario
One Bedroom Plus Den Condo in an Unbeatable Location! Luxurious and spacious with stunning floor-to-ceiling windows offering panoramic views of the city and lake. Ideally situated just steps from Union Station, the CN Tower, St. Lawrence Market, the Financial District, and the waterfront.This beautifully designed unit features 9' ceilings, hardwood flooring throughout, and an open-concept kitchen equipped with sleek stainless steel appliances. (id:60365)
311 - 15 Queens Quay E
Toronto, Ontario
Waterfront Living at the luxurious Pier 27! Comfortable and Bright Southwest Corner Suite with WIDE Oversized Balcony** Enjoy the best of Toronto's waterfront in this beautifully maintained 2-bedroom southwest corner suite at The Residences of Pier 27. This bright, open-concept home features floor-to-ceiling windows, a smart split-bedroom layout, and walk-outs from every room to a 172 sq ft oversized balcony!** A perfect space for relaxing, entertaining, or simply enjoying the views. Located on a low floor, this suite offers the rare convenience of quicker access to the outdoors; ideal for dog owners, those with an active lifestyle, or anyone who appreciates the ease of avoiding elevators(5 elevators by the way....). The multi-level luxury gym facilities can be accessed just down the hall outside your door. A stone's throw from the lake, this pet-friendly building will feature a brand-new park right below your balcony, just outside your door, making walks and waterfront strolls easier and more appealing than ever. The custom upgraded kitchen is outfitted with sleek, built-in panelled appliances and clean modern finishes. You'll also find a luxurious bathroom, ample closet space, and custom blinds throughout. Pier 27 offers unbeatable access to Toronto's downtown core. You're minutes from Union Station, the PATH, major highways, Billy Bishop Airport(YTZ), and myriad transit options, with groceries, shopping, restaurants, galleries, Sugar Beach, the Toronto Island ferry docks, the wonderful Harbourfront Centre, multiple professional sports venues (Leafs, Raptors, Blue Jays, The Sceptre) and several lakeside trails and lush parkland all within walking distance. Available for move-in mid-August! Experience refined lakefront living with all the comforts of city convenience. Internet access, luxurious amenities and one parking space are included. The rooftop infinity pool & BBQ lounge areas are spectacular; ask to visit them on the 12th floor. (id:60365)
105 Crompton Drive
Barrie, Ontario
Step into the large, welcoming foyer and discover a traditional yet open floor plan inside that is perfect for family living and entertaining guests. Enjoy an attractive formal living and dining room with gleaming hardwood floors. Spanning much of the back of this grand home is a spacious kitchen with dinette that can easily accommodate a large family table. Main floor plan also offers a cozy family room, complete with a gas fireplace, and a flex space nearby provides the ideal sunlit spot for a home office, reading nook or children's play area. Two patio doors open to a large 12' x 32' deck and a fully fenced backyard. Convenience is key with a main-floor laundry room that connects directly to the garage. Upstairs, the home offers four spacious bedrooms, including a large primary suite with dual closets and a private ensuite with jet tub and separate shower. An upgraded silent floor system throughout ensures peace and quiet. Next, if you are a family that enjoys hosting family gatherings and entertaining guests, then you will love the fully finished basement in this place! It is a showstopper with an expansive recreation room, full wet bar, pot lights and 3 pc bathroom. Enjoy a prime location just steps from walking trails, the Barrie Golf and Country Club, schools, parks, and sports fields. Shopping, dining, and Hwy 400 are just minutes away for easy access and commuting. A well maintained home in one of Barrie's most desirable neighbourhoods is well worth seeing! (id:60365)
28 Norwich Crescent
Haldimand, Ontario
Gorgeous , spacious and brand new townhouse in Caledonia available for Lease. This modern home has spacious balconies and an open-concept great room, kitchen, and dining space. The large primary bedroom offers ample space, a walk-in closet, and an additional balcony. There's also a main 4 pc bathroom and a primary ensuite with a standing shower. The foyer welcomes you with a versatile flex space, while the garage offers additional storage. This is a great home for young professionals and families. Close to shops, groceries, walking trails, and local amenities in Caledonia, while being only 10 minutes from Hamilton. (id:60365)
1971 Evans Boulevard
London South, Ontario
This stunning detached home is perfectly located in a desirable neighbourhood. Designed for both comfort and style, it features an open-concept floor plan filled with natural light, gleaming hardwood floors, and elegant finishes. The gourmet kitchen comes equipped with appliances, ample counter space, and a seamless layout ideal for cooking and entertaining. A spacious living room with a cozy fireplace offers the perfect spot to unwind, while the private backyard retreat is well-suited for gatherings or quiet relaxation. Generously sized bedrooms provide ample space for the whole family. This home truly combines elegance, functionality, and modern convenience --- ready to welcome its next owners. (id:60365)
2011 Lakeshore Road
Haldimand, Ontario
Looking for your own little piece of paradise?? You need this beautiful Lake Erie Home! Exquisitely decorated open concept main living area with vaulted tongue & groove ceiling, two bedrooms, plus recently renovated three piece bath with gorgeous glass shower, wonderful spacious laundry room and pantry closet plus utility room. The main room features many bright lake facing windows, large kitchen island, cozy propane fireplace and tasteful modern flooring. California shutters finish off the windows perfectly. There are five different lake views from the front room, and your view out of the back is trees and fields. The rear yard feels like a resort with lots of decking, pergola, gazebo, fully fenced yard and many mature trees. A garden shed, plus a workshop in the back yard - both have electricity and the workshop is insulated - would not take much to heat it. Large asphalt parking area - room for 5 to 7 cars, plus an extra parking space on the other side of the driveway. Your new Lake Erie home includes a deeded right of way directly across the road - 10 ft wide, so access the beautiful waterfront. Heated and cooled by efficient heat pump system, plus a propane fireplace for chilly nights. 2000 gallon cistern (plus an additional cistern for watering flowers) and 2000 gallon holding tank. Great potential for short term rental in this area as well.. take advantage of the beautiful beaches, and the small town of Dunnville close by. Stop procrastinating - live the dream at the Lake! (id:60365)
20 Sheridan Boulevard
Norfolk, Ontario
Welcome to 20 Sheridan Blvd - A Charming Brick Bungalow nestled in a quiet Simcoe neighbourhood. On the main level you'll find 2 spacious bedrooms and two bathrooms; with an additional 2 rooms used as bedrooms and single bathroom on the lower level. This beautiful home offers an ideal blend of comfort, charm, and convenience. Backing directly onto Briarwood Acres Park, the property enjoys a lush, private backdrop while being just minutes from shopping and easily accessible to local schools / bus routes. The covered front porch and glorious sunroom to the rear provide you natural light for year-round relaxation. The expansive deck overlooks your backyard oasis with direct park access. A large lower-level rec room offers endless possibilities: home theatre, games room, guest area, or kids zone. The attached two-car garage provides plenty of storage space whether you're upsizing, downsizing, rightsizing, or simply looking for a home that feels like a retreat, this one checks the boxes.WETT Inspection Complete. Don't miss your chance to own this Simcoe gem. (id:60365)
170 First Road W
Hamilton, Ontario
Welcome to this exceptional custom-built stone and stucco bungaloft, perfectly situated on a rare 60 x 200 ft fully fenced lot. Meticulously designed with timeless elegance and premium finishes throughout, this home offers over 6,100 sq ft of luxurious living space tailored for comfort, versatility, and effortless entertaining. Inside, you'll find striking architectural details including curved walls and soaring 12-ft ceilings in the family and dining rooms. The kitchen features high-end appliances, a large island, and seamless flow to the expansive backyard through French doors. Step outside to a concrete patio and a covered deck ideal for year-round enjoyment. The main floor boasts a serene primary suite with vaulted ceilings, a luxurious gas fireplace, and a private walk-out to the covered deck. The ensuite offers spa-like relaxation. Three additional spacious bedrooms complete the main level. Upstairs, the expansive loft with its own 3-piece ensuite is ideal as a nanny suite, private guest space, or home office, with potential for a separate entrance to enhance privacy and flexibility. The fully finished basement spans 2,837 sqft and offers 9-ft ceilings, an expansive recreation room with fireplace, a full second kitchen, two additional bedrooms, a dedicated home gym, and a full bathroom ideal for in-law living or extended family. Additional highlights include a durable metal roof, triple-car garage, and an unbeatable combination of space, quality, and design. Truly a rare offering, your forever home awaits. (id:60365)

