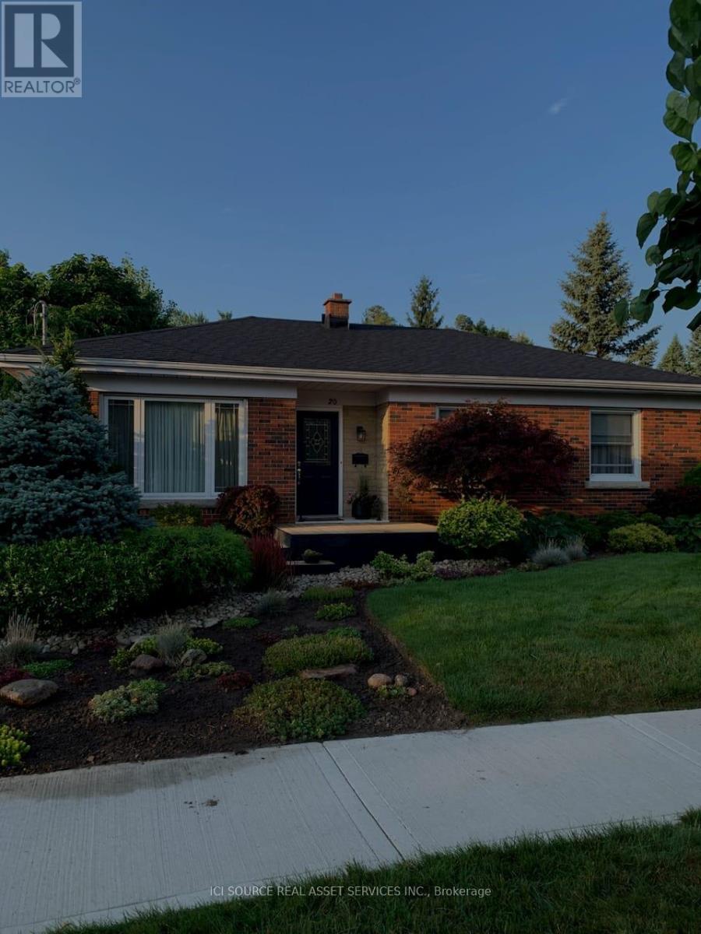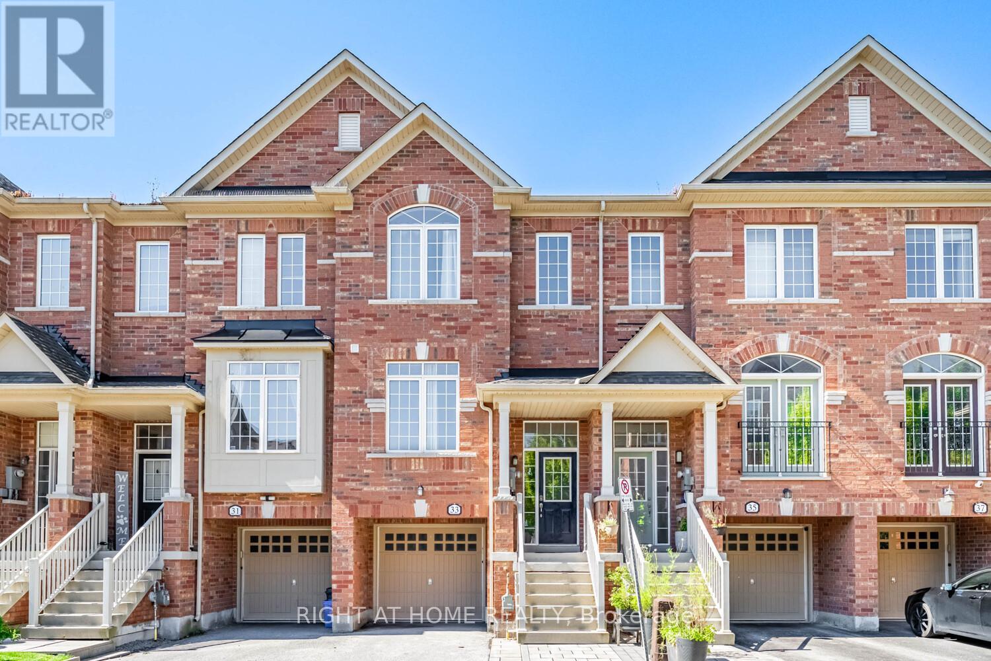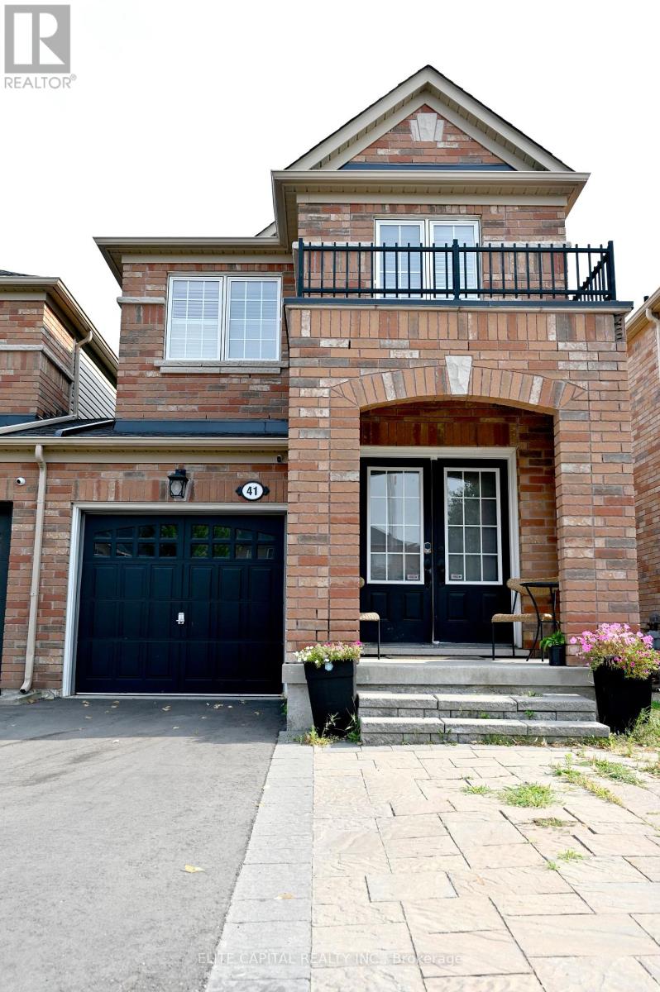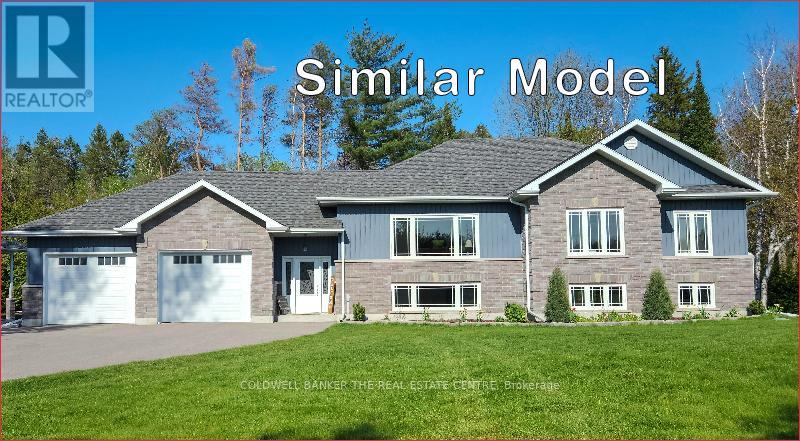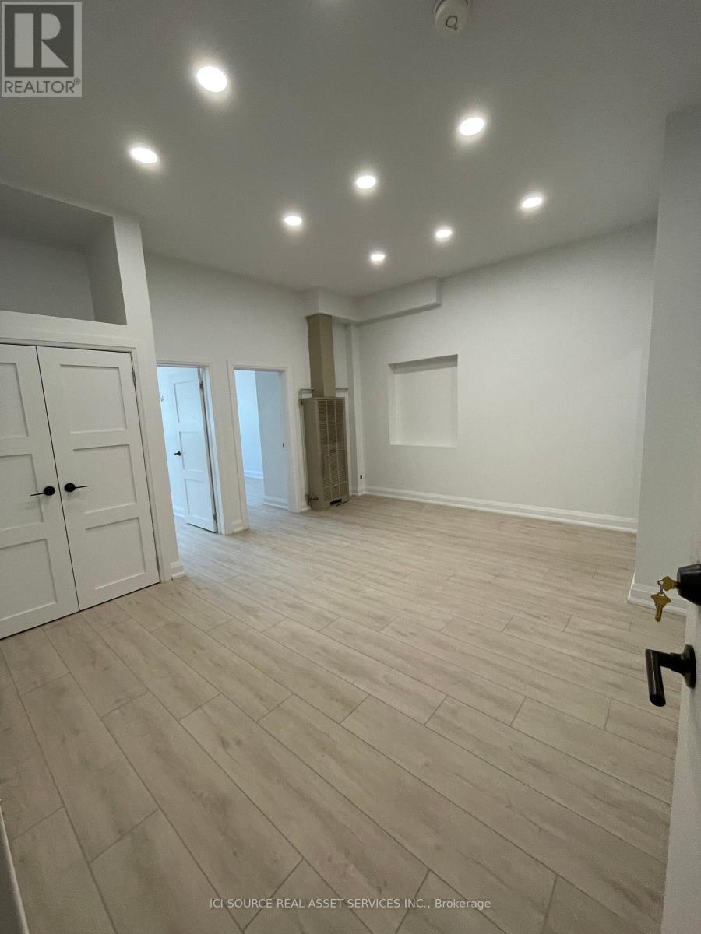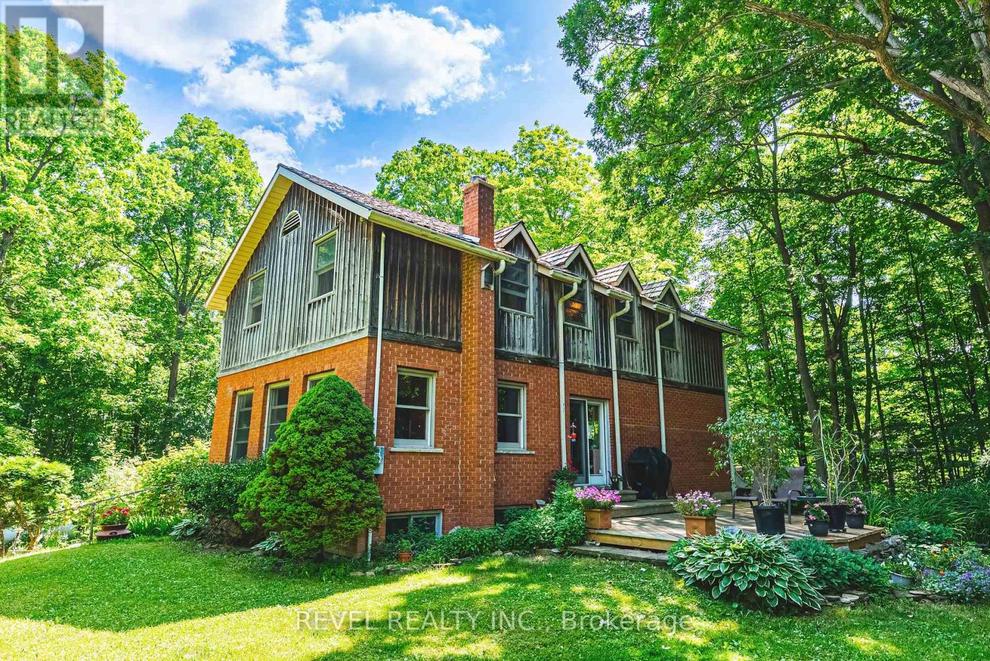20 Hillier Crescent
Brantford, Ontario
Turn key, fully renovated , 3 bedroom bungalow is on a full quarter acre pie shaped lot in the desirable Henderson Survey/Sky Acres area of north Brantford. Original hardwood floors throughout the main floor, gas fireplace with built ins on both sides in the living room. The renovated kitchen includes engineered hardwood floors, solid surface counter tops, under mount double sinks, shaker style, white cupboards, subway tile back splash and stainless appliances. The main, tiled bathroom offers a large walk in shower with dual shower heads. French doors in the third bedroom open out onto a 11 by 12 ft. covered porch leading down onto a lower deck and a private, professionally landscaped yard. The length of the back of the property is approximately 113 ft. backing on to the James Hillier School yard. The finished basement offers a large, private guest room with built in cupboards, dry sink, bar fridge and microwave. There is an electric fireplace to warm the large family room, a good sized 3 piece washroom, and an updated laundry room with additional storage and a counter for folding laundry. The furnace/storage room has two full floor to ceiling walls of shelves plus built in cupboards for extra storage. The property is located close to parks, trails, good schools, golf courses, shopping and medical facilities.*For Additional Property Details Click The Brochure Icon Below* (id:60365)
Th16 - 93 The Queensway
Toronto, Ontario
Welcome to the West end of Toronto! Located 200 meters from the beach on the south side, and a cross the street from High park on the North side, this part of Toronto allows for both a bit of nature as well as an easy escape from the city. Close to Ronse valles and Bloor West, there's lots to see and do in this part of the city. - AC unit - Gigabit internet Available through Bell - Ground floor - Lots of Storage space - Very Pet friendly area! small parkette and dog park nearby - Gym, indoor Pool, Virtual Golf simulator, Sauna and Party Room*For Additional Property Details Click The Brochure Icon Below* (id:60365)
Ground - 30 Dayfoot Drive
Halton Hills, Ontario
Completely Renovated & Bright Ground Level 1 Bedroom 1 Bath Apartment Has All-Inclusive Utilities & Offers 3 Parking Spaces (2 Driveway, 1 Garage), All Above Grade Windows, Heated Floors Throughout, Updated Eat-In Kitchen W/ Backsplash, Over-The-Range Microwave & Dishwasher, Large Living Room, Gorgeous 4-Pc Bathroom & A Beautiful Primary Bedroom With A Massive Double Closet. Steps from the GO and downtown! (id:60365)
33 Promenade Trail
Halton Hills, Ontario
Well maintained modern executive style 3 bedroom, 3 bath townhouse on a Premium Lot with 9 ft ceilings on the Main Floor in a sought after community. Large modern kitchen with Stainless Steel Appliances enhanced with pot lights/undercabinet lights and walkout to Deck. Upper level has a spacious primary bedroom with large windows and views of beautiful greenery (trees) for privacy (no homes visible on the rear side). 2 full washrooms on upper level (one primary bedroom with ensuite and another in the hallway). Professionally finished basement with brand new Vinyl flooring combined with Ceramic floors, and an Electric Fireplace ideal for entertaining, using as an office space, gym and walkout to a nice size 20ft x 17ft fully fenced backyard with interlocking pavers which eliminates the need of maintaining a lawn. Property Highlights: Close to Go Station, Library, Sports Center, Downtown, Market Place, Parks, Recreation and so much more. Small maintenance fee for garbage, snow removal and maintenance of park within the complex. (id:60365)
11 Villadowns Trail
Brampton, Ontario
Welcome to 11 Villadowns Trail, a beautifully maintained 3-bedroom, 3-washroom Semi Detached home with Stone and Stucco elevation located in a highly desirable neighborhood of Brampton. Offering approximately 1984 square feet of spacious living. This home is perfect for families seeking both comfort and convenience. The main floor features a combined living and dining area with elegant hardwood flooring, along with a cozy family room complete with a gas fireplace. The chefs delight kitchen boasts white cabinetry, stainless steel appliances, and granite counter with a walkout to the fully fenced backyard ideal for outdoor entertaining. Upstairs, the spacious primary bedroom includes a walk-in closet and a luxurious 5-piece ensuite washroom. Two additional generously sized bedrooms share a well-appointed 4-piece main washroom, and a convenient second-floor laundry room adds everyday ease. Additional highlights include a 2 parking on private driveway, and a welcoming backyard space. Located close to parks, good schools, public transit, and all essential amenities, this home combines style, space, and an unbeatable location. Dont miss your chance to own this fantastic property schedule your private viewing today! (id:60365)
41 Brahm Court
Vaughan, Ontario
Rare Premium Lot Connected only by Garage! Upgraded 4-Bedroom, 3-Bathroom Smart Home in a Private Court. Nearly 2000 sqft of modern living on a quiet, family-friendly closed court with no through traffic In High Demand Vellore Village Location! Open Concept Featuring Hardwood Floors, California Shutters, and Pot Lights throughout for a bright, airy feel. The Modern Kitchen boasts Smart LG stainless steel appliances, quartz countertops, a custom backsplash, pot filler, and a centre island - perfect for entertaining. Step outside to a Private, Fenced Backyard with a gas BBQ hook-up (Weber BBQ included), ideal for gatherings. Enjoy smart home upgrades including a video doorbell, backyard light camera, Wi-Fi garage opener, smart thermostat, and smart light switches. Meticulously Maintained with Major Recent Upgrades: new Roof (2024), new Heat Pump (2024), new High-Efficiency Furnace (2024), new High-Efficiency Hybrid Hot Water Tank (2024), repaved Driveway (2024), Attic Insulation (2024), Level 2 EV charger outlet in garage, and central humidifier - delivering year-round comfort and long-term value. All this just minutes from top schools, Wonderland, Vaughan Mills, hospital, shopping, Hwy 400/407, and Vaughan Subway Station.Move-in ready, premium location - must see! (id:60365)
1206 - 38 Honeycrisp Crescent
Vaughan, Ontario
Discover urban living in this one-year-old Menkes condominium at 38 Honeycrisp Crescent, Vaughan Metropolitan Centre. This high-floor unitoffers breathtaking, unobstructed views of downtown Toronto and features a spacious, bright 1 bedroom plus a large den, perfect for anoffice or additional living space. With soaring 10-foot ceilings, a modern kitchen with built-in stainless steel appliances, and an open-conceptlayout with an outdoor terrace, this condo is both stylish and functional. Convenience is key, with steps from Vaughan Metropolitan CentreSubway Station, easy access to TTC Subway, Viva, YRT, major highways 7, 407, and 400, and nearby IKEA, Costco, Walmart, and variousshopping malls. Building amenities include a fully equipped fitness center, stylish party room, cozy theatre room, and comfortable guestsuites. Don't miss out on this opportunity to live in a vibrant, connected community with everything you need at your doorstep. (id:60365)
52 Lembitu Avenue
Georgina, Ontario
New Home to be built. Discover the charm of this stunning Guildford Homes Ltd. new build, nestled on a private 1- acre lot in the tranquil hamlet of Udora. This beautifully designed 1,750 sq. ft. home offers: 3 Bedrooms, 2 Full Bathrooms (4-piece), Open-Concept Layout with hardwood and ceramic flooring throughout. Exterior is; cement brick, cement stone and vinyl siding. Full Basement with rough-in for added potential, Attached 2-Car Garage, Efficient Forced Air Heating + Heat Pump. Nestled in a peaceful, park-like setting, this home offers the ideal balance of privacy and accessibility just minutes from main roads for an easy commute. Built with unmatched craftsmanship and meticulous attention to detail. Access via Lembitu Ave. (id:60365)
1 - 754 Queen Street E
Toronto, Ontario
Spacious, well appointed, Sun-filled 2 bedroom + 1 bathroom apartment in the heart of Leslieville. The apartment is on the 2nd floor overlooking Queen Street and has 11 foot ceilings with energy saving LED lighting throughout. Both the Kitchen & Bathroom have solid wood cabinets and quartz countertops. The entire apartment is freshly painted with Brand New Appliances including over-the-range microwave, dishwasher and stacking washer & dryer. Take note of the extra ensuite storage - above each closet there is additional storage space. This is in addition to a designated storage locker on the ground floor. New premium vinyl plank flooring throughout. Bathroom has custom built-in cabinetry and large walk-in shower with body spray arm/wand. New oversized windows overlooking Queen Street East. TTC street car at your doorstep and less than a block way from the new Leslieville LRT station under construction. Have a car? No Problem, Monthly Toronto Street Permit Parking Available. Small and medium sized pets are ok. *For Additional Property Details Click The Brochure Icon Below* (id:60365)
19 Castlemere Crescent
Toronto, Ontario
Wow! FALL IN LOVE IN BRIDLEWOOD! This Charming ***SOLID BUILT Mcclintock*** 4 Bedroom Home Has Been Lovingly Cared For By The Same Owner For Over 50 Years! Perfectly Situated On A **RARE OVERSIZED LOT** It Rests Proudly In The Highly Desirable Family Friendly Welcoming Community On A QUIET CHILD SAFE Crescent! The Home Featurs A Stunning Sunroom ADDITION, Surrounded By Warm Cedar Walls & Filled With Natural Sunlight From A Skylight! A 2ND ADDITION Offers A Relaxing Sauna With It's Own Separate Shower, Also Enhanced By A Skylight & Windows! From The Sunroom Step Out To The Interlocking Patio For Summer BBQ's & The Tranquil & Peaceful, South Facing Backyard - Your PRIVATE RETREAT! The Expansive Living Room Showcases A Stunning Stone Fireplace, Creating An Elegant Space To Unwind On A Winter's Evening! Overlooking The Picturesque Backyard, The Dining Room Is Ideal For Entertaining, While The Family Sized Eat-In-Kitchen Opens To A Private Deck, Perfect For Outdoor Dining Under The Stars & Summer Gatherings! The Spacious Recreation Room Is Ideal For Family Gatherings, Movie Nights Or Simply Relaxing By The SECOND STONE FIREPLACE! Above Grade Windows At Both The Front & Back Fill The Space With Tons Of Natural Light. For Added Functionality, There's a Convenient Crawl Space That Provides Plenty Of Extra Storage! There Are 2 Walkouts From The House To The Expansive & Private Lot, Large Enough To Add A Pool, Extend The Property, Or Create A Children's Play Area! Beautiful Mature Trees Provide Plenty Of Shade, Making This A Perfect Family-Friendly Retreat! A Short Safe Walk To EXCELLENT SCHOOLS! Steps To South Bridlewood For Family Fun & Activities - Tennis, Splash Pad, Children's Playground, Baseball, Toboggan In Winter, TTC, Easy Commute To Downtown, Restaurants, Shopping, Many Parks, Golf, 404, 401, 407, Dvp. Don't Miss Everything This Family Home Has To Offer, Surrounded By Wonderful Neighbours & Many Young Families! (id:60365)
2156 Lower Base Line
Oakville, Ontario
Rare opportunity to own 1.296 acres of private, wooded land on the Oakville/Milton border. Ideally located for commuters - just minutes to the 407, QEW, 401, and across from Rattlesnake Point Golf Club. The property features a mature Carolinian forest, and a ravine running through it. Existing 5-bedroom home offers potential for renovation or rebuild. Bring your vision and create your dream estate. Enjoy a peaceful setting with abundant wildlife, seasonal foraging, and over 50 species of birds. A unique blend of nature, privacy, and convenience. This is a special property with endless possibilities. (id:60365)
215 - 28 Empress Avenue
Toronto, Ontario
Discover Your Dream Home In This Beautifully Upgraded 2 Bedroom, 1 Bath Condo, Featuring A Stunning Oversized Open Terrace That Leads You To A Quiet, Serene Oasis, Perfect For Entertaining Or Simply Unwinding After A Long Day. Step Inside To Find A Modern Kitchen Equipped With Elegant Quartz Countertops, A Sleek S/S Stove, Refrigerator, Temperature Gauged Wine Fridge, And A Quiet Bosch Dishwasher. The Kitchen Also Boasts A Stylish Quartz Backsplash, Elevating Your Cooking Experience To New Heights. The Spacious Dining Area Is Adorned With A Luxurious Swarovski Chandelier, Providing The Ideal Ambiance For Dinner Parties, While A Modern And Cozy Fireplace Adds Warmth And Charm To The Living Space. Natural Light Flows Throughout The Home, Highlighting Ample Customized Closet Space And Thoughtful Finishes. Located In The Desirable Yonge/Empress Area, You'll Be Just Steps Away From All Amenities, Including Subway Access, Empress Walk, Shopping, Grocery Stores, LCBO, Fine Dining, Parks, And Top-Rated Schools. Enjoy Exclusive Building Features, Including 24-Hour Concierge Service, A Study Room, Gym, Sauna And Party Room.This Rarely Offered Gem Is Truly A Must-See! Don't Miss Your Chance To Own This Unique Retreat. Schedule A Viewing Today! (id:60365)

