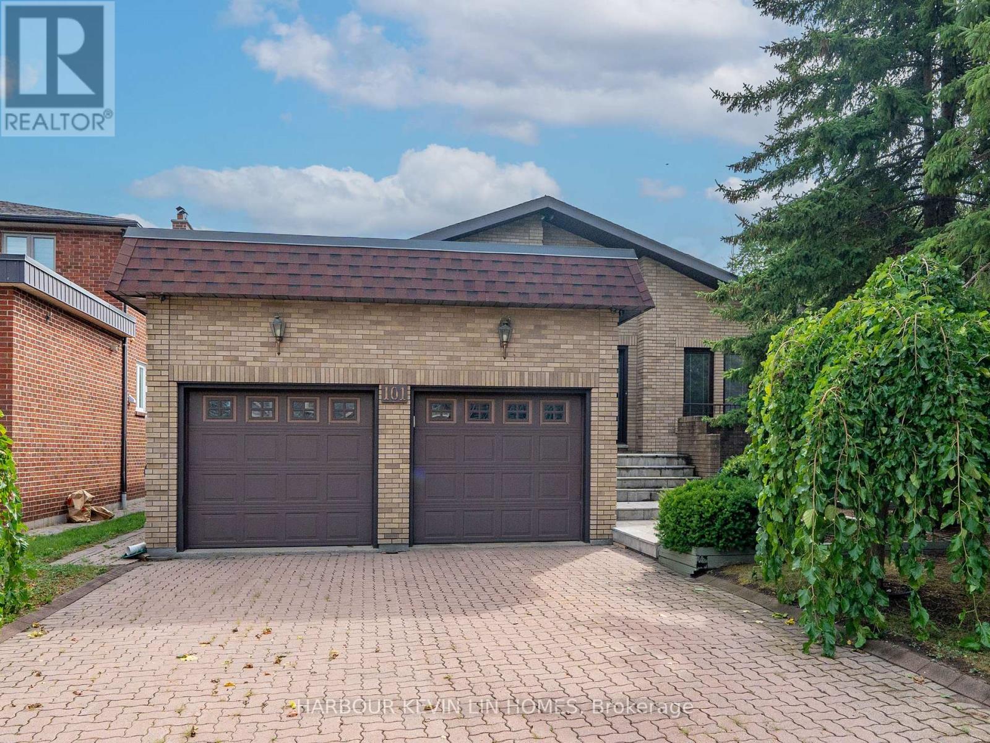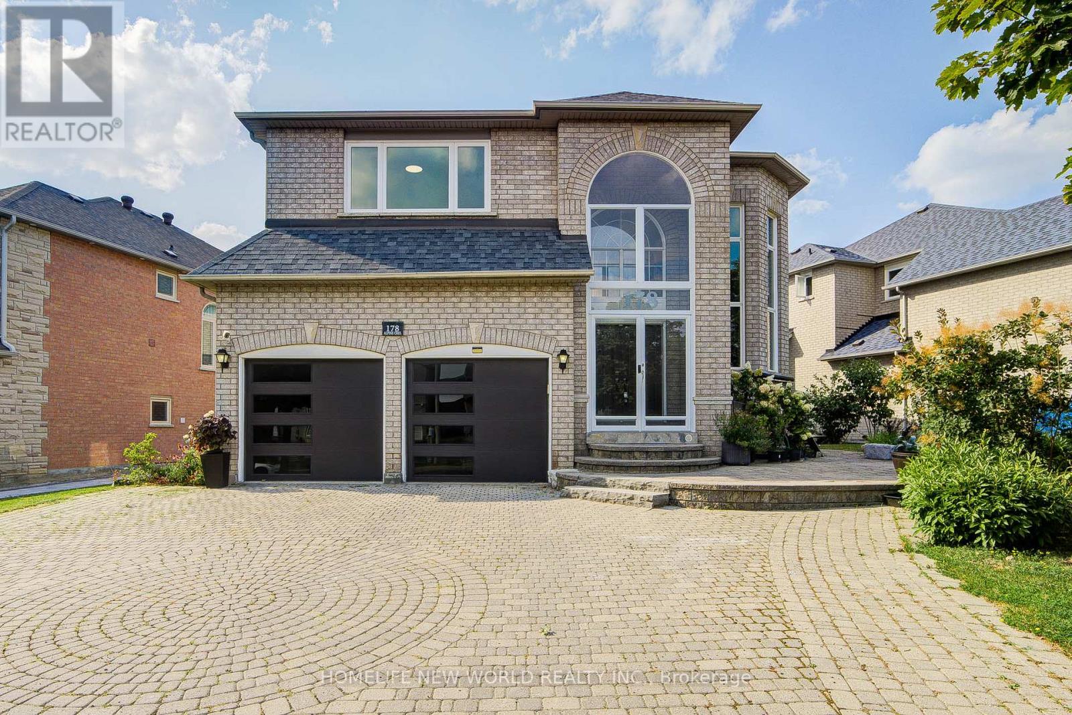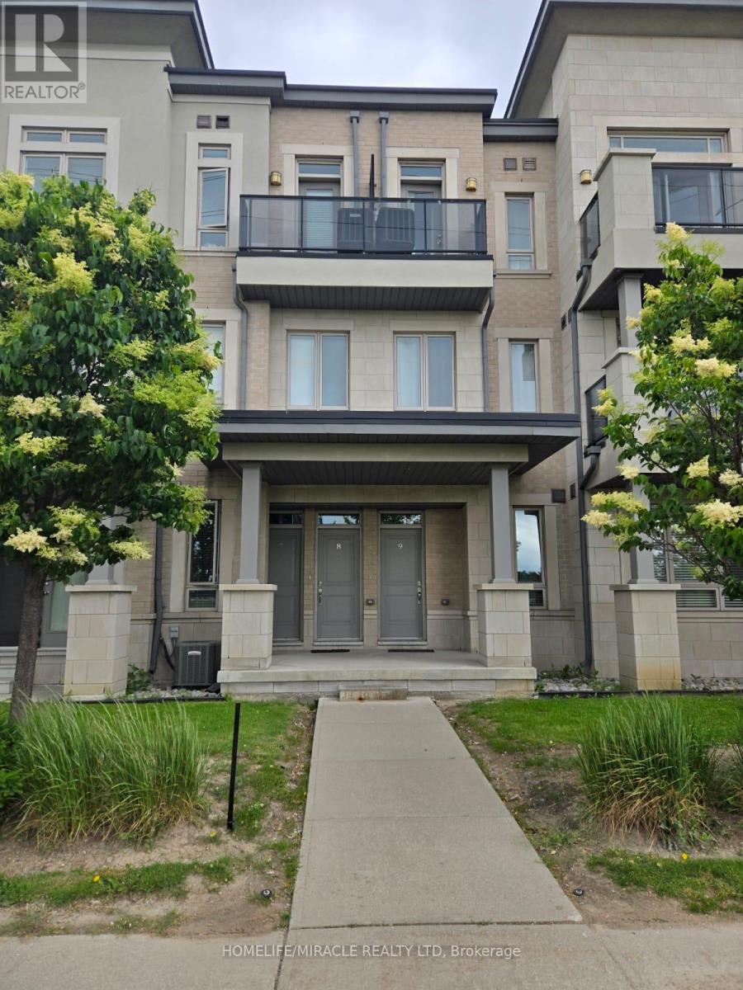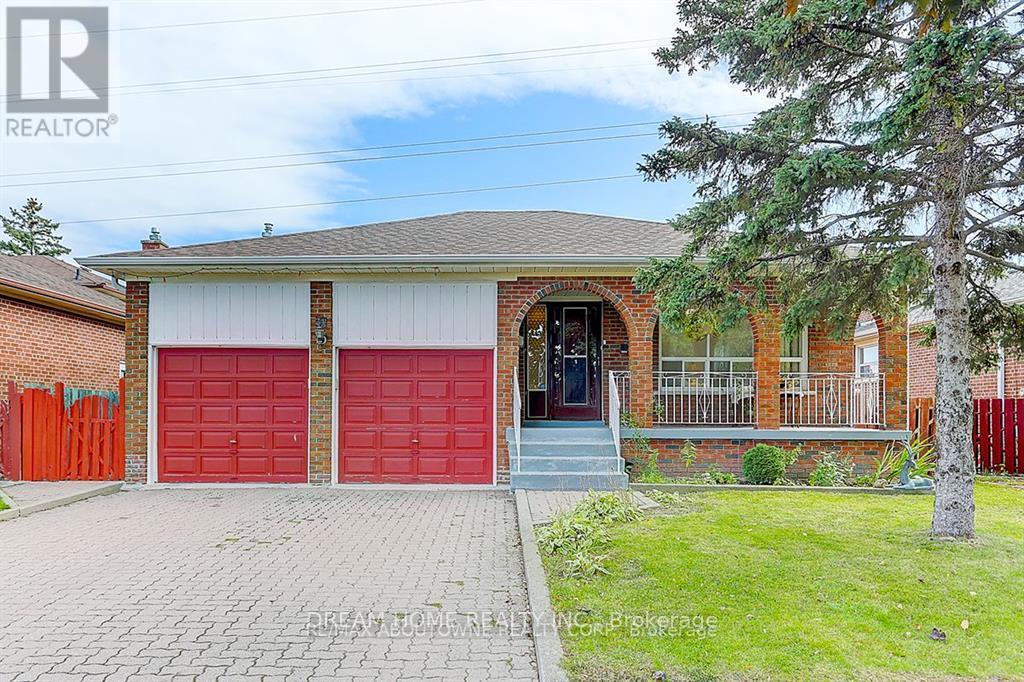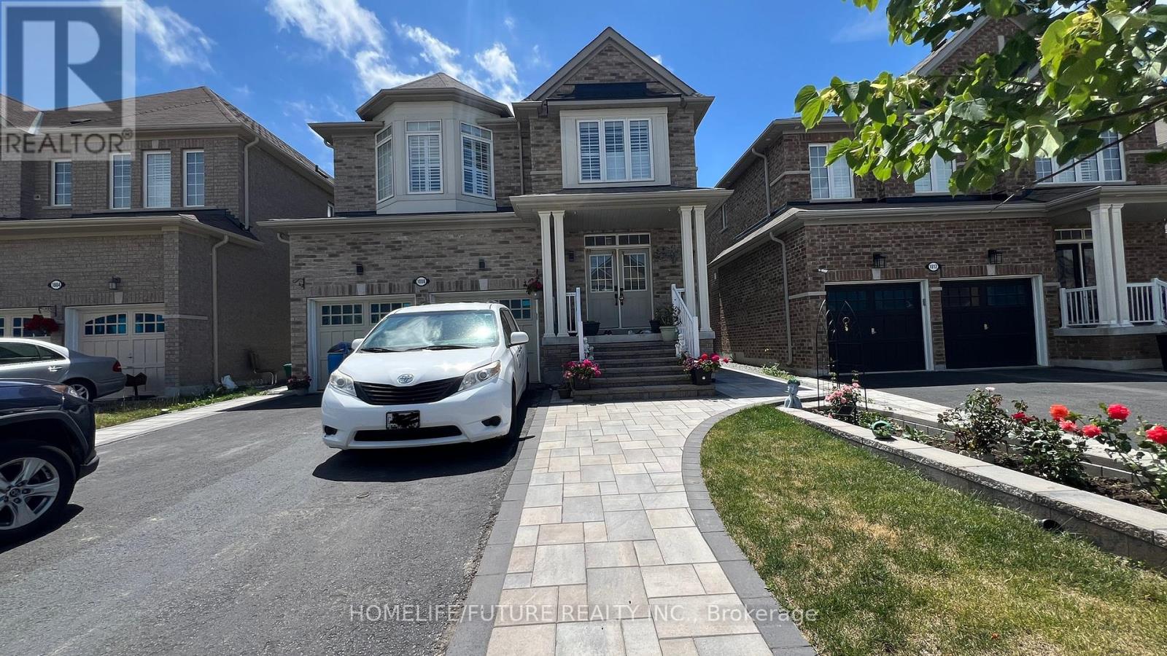101 Leyburn Avenue
Richmond Hill, Ontario
Welcome To 101 Leyburn Avenue, A Spacious, Well-Crafted Bungalow In Richmond Hills Prestigious Westbrook Community, Offering A Rare And Expansive L-Shaped Lot 72 Ft X 180 Ft X 132 Ft (Wider At Rear) And Over 4,300 Sq. Ft. Of Total Living Space, Including 2,653 Sq. Ft. Above Grade Per MPAC On One Of The Biggest Lot Spanning 16,759 Sq Ft Per MPAC. Amazing Pool Sized Lot or Potential For Addition/Extension. Ideal For Multigenerational Living, This Thoughtfully Designed Home Features A Formal Sunken Living Room, An Elegant Dining Area, And A Bright Eat-In Kitchen With Ample Cabinetry And Direct Access To A Sunny Deck Perfect For Entertaining. A dramatic 10 ft ceiling in the family room and refined 9 ft ceilings in the living room and kitchen create an airy, upscale ambiance. A Cozy Family Room With Hardwood Floors, A Gas Fireplace, And Large Windows Invites Relaxation, While The Primary Bedroom Offers Privacy With A 4-Piece Ensuite And Walk-In Closets, Complemented By Two Additional Spacious Bedrooms. The Finished Basement Is Fully Self Contained With A Separate Entrance, Second Kitchen, Laundry, Deal For An In-Law Suite, Extended Family, Guests, Or Potential Rental Income. The Exterior Is Equally Impressive, With Mature Trees, Landscaped Garden Beds, Fruit Trees, And A Large Interlocking Brick Patio, Creating A Tranquil, Park-Like Setting For Family Gatherings And Summer Barbecues. Additional Highlights Include A Double Garage, Extensive Driveway Parking, And Unbeatable Convenience With Yonge Street, Public Transit, Parks, Shopping, And Amenities Minutes Away, Along With Top-Rated Schools Such As Richmond Hill High School, St. Theresa Of Lisieux Catholic High School, And Alexander Mackenzie High School. Whether You Choose To Move In And Enjoy Its Current Charm, Renovate To Suit Your Style, Or Design And Build Your Dream Home, The Possibilities Are Endless. Remarkable Lot Size, Functional Layout, Established Landscaping, And Coveted Location. (id:60365)
178 Alpine Crescent
Richmond Hill, Ontario
Bright Sun Filled South Exposure Executive Home. 3,558 Sq.Ft As Per Builder's Plan, 9' Ceiling On Main Floor, Cathedral Ceiling In Foyer. Brand Name Hood Fan, Works Well with Gas Stove, Perfect Combination for Skilled Cooking. New Renovations. Freshly painted. Great Frontage with Lots Car Park Space. Walking Distance To Bayview Secondary, Top Ranking School with IB Program. 4 Bedrooms With 3 Baths On Second Floor, One Of The Biggest Models On The Street. Walking Distance to Shops, Transit. Easy Access to Highway. (id:60365)
83 Mooney Street
Bradford West Gwillimbury, Ontario
Originally a 4 bedroom home, it can easily be converted back to suit your lifestyle. Proudly maintained by the original owners, this exquisite home sits on a premium lot across from a park offering privacy and serene sunset views from the charming front porch. Spanning approximately 3000 square feet of living space, plus a finished basement, you are welcomed by a grand foyer with soaring 18 feet ceilings and rich hardwood floors throughout a thoughtfully designed floor plan. The contemporary gourmet kitchen is a chef's dream, featuring high-end stainless steel appliances, a commercial gas stove with rangehood, a custom wall-mounted pot filler, and seamless flow into the bright open-concept living and dining areas with a cozy fireplace. Step into your backyard oasis with beautiful landscaping, interlock stonework, and a fully fenced yard complete with an interlock deck ideal for hosting or relaxing. The spacious primary suite offers a walk-in closet and a spa like 5-piece ensuite with double sinks. Enjoy the double driveway with 4 car parking, a convenient mudroom and laundry with direct garage access, and an impressive and renovated 1 bedroom basement in-law suite with a wet bar and separate entrance perfect for guests or multi-generational living. Located close to top-rated schools, parks, shops, community centre, Bradford GO Train, and easy access to Highways 400 and 404. Don't miss your chance to own this stunning home in the heart of Bradford! (id:60365)
10 Bruce Welch Avenue
Georgina, Ontario
Spacious And Bright! 2 years old excellent property -In 2 Car Garage Detached Home In Desirable Simcoe Landing In South Keswick, Morden Design, Open Concept Kitchen, South Facing Family Room And Kitchen, 9Ft Ceiling On Main Floor, Master Br With His & Her Walk-In Closets & 5 Pc Ensuite. Close To Parks, Schools, Minutes From Go Transit, Shops & Hwy 404, Walk To Simcoe Lake (id:60365)
1069 Nellie Little Crescent
Newmarket, Ontario
Exceptional 3-Car Tandem Garage Home with ravine backyard! Backing onto a quiet cul-de-sac with no direct rear neighbours, this stunning residence showcases over $600,000 in luxury renovations and landscaping, inside and out. The spacious layout features 9-ft ceilings, elegant crown moulding, and formal living and dining areas, plus a main-floor office. The gourmet eat-in kitchen boasts granite countertops, custom backsplash, gas stove, and breakfast bar, perfect for entertaining. A grand family room with vaulted ceilings and fireplace overlooks the resort-style backyard retreat, complete with a premium deep lot, large pool, and basketball court. Professionally finished basement includes 2 bedroom, one living area, and a full 3-piece bath. The roof was replaced in 2022. This home truly has it all style, space, and a one-of-a-kind outdoor retreat! (id:60365)
8 - 9601 Jane Street
Vaughan, Ontario
Welcome to this Beautiful, Well-Maintained, bright and spacious Condo Townhouse in the heart of Maple. Featuring 9-foot ceilings, this cozy and inviting home offers 2 bedrooms, 2 bathrooms, and walkouts to a balcony from both the living room and the primary bedroom. Conveniently situated close to all major amenities, including banks, restaurants, Cortellucci Vaughan Hospital, Highways 400 & 407, Vaughan Mills, Maple Auto Mall and Canada's Wonderland-right across the street! A perfect opportunity for comfortable living in a vibrant, sought-after neighborhood. (id:60365)
18 Campobello Street
Vaughan, Ontario
This immaculate freehold townhouse (NO parcel of tied land (POTL) fees), set on a 20' by 97' lot with over 2,000-2,500 sq ft of luxury living space, is just over 2.5 years old and in practically brand-new condition. Located in the prestigious Patterson neighborhood, this home offers over $70,000 in premium upgrades. Featuring 3 spacious bedrooms, 4 bathrooms, and 9-foot ceilings on the second floor, the home is finished with premium hardwood floors, upgraded pot lights, premium blinds (Hunter Douglas) and upgraded stairs with custom-stained oak and iron pickets throughout. The state-of-the-art kitchen boasts high gloss cabinets, upgraded marble countertops, and Samsung stainless steel appliances, with porcelain tiles in the kitchen and breakfast area. A 20'x20' patio extends the living space outdoors, perfect for entertaining.The master bedroom includes a private en-suite terrace and a luxurious en-suite bathroom with black marble floors, a never-used soaking bathtub, and a rain shower, plus automated blinds for added convenience. The WiFi-controlled double-car garage and extended driveway add to the homes practicality. Ideally located, it's less than 5 minutes to/from Maple and Rutherford GO stations for easy commuting to Toronto, with quick access to highways 407, 401, 400, and 404. (id:60365)
#bsmt - 31 Lambeth Square
Toronto, Ontario
Desirable Neighborhood With Spacious & Cozy Three-Bedroom Basement Apartment! This Functional Basement Apartment Is Well-Maintained With Separate Entrance With 2 Bedrooms On The Main Floor And 1 Large Bedroom In The Basement, Open-Concept Kitchen, Spacious Dining Area, Ensuite Laundry (Shared With Landlord). Conveniently Located Within Walking Distance To TTC, T&T And Foody Supermarket, Restaurants, Top-Ranking Schools, Easy Access To 404 & 407, And All Other Amenities. (id:60365)
532 Powell Road
Whitby, Ontario
* This one is a showstopper! * Sitting on a rare premium corner lot, this upgraded 4+1 bed, 4 bath home has the layout, space, and style you've been waiting for! * Curb appeal? Nailed it- widened driveway, fresh landscaping, black-painted front door/ garage door, and an interlocked porch that pops * Inside, it gets even better: Smooth ceilings, tall baseboards, new trim, fresh modern light fixtures, and stylistically painted throughout, setting the tone of this masterpiece (All 2025). The main floor features hardwood flrs, large windows, a cozy wood-burning fireplace, and a front bay window with views of the mature neighbourhood * Easy access with a large laundry rm on the main floor, & direct access to the garage. * The kitchen checks all the boxes: quartz countertops, S/S appliances, subway tile backsplsh, modern grey cabinetry, and a spacious pantry ready for all snacks. * Upstairs & down, this home has space for a large family! Large Living Rm, Family Rm, & Dining Rm * Over 3100 Sq Feet! * The finished basement is an entertainers dream- complete with a full wet bar, wired with 8 surround ceiling speakers, private office, bedrm, full bathrm, tons of storage, and room to hang out or host game nights. * Outside is your own private retreat, surrounded by tall hedges & a lot ready for a fresh garden pool * The backyard features a wood deck and gas BBQ hookup ideal for those summer nights * Park up to 6 cars, enjoy the quiet of the corner lot, and stretch out in one of the best layouts around! * Every detail has been thoughtfully upgraded from faucets and shower heads to new transition flooring pieces and even an integrated hallway vent * Located in the highly sought-after Kendalwood area, you're surrounded by parks, retail, great schools, shops, and quick access to transit and 401/407 * It's a quiet, family-friendly pocket that blends nature with convenience * This one feels like home the moment you walk in. * Don't miss it- homes like this don't come up often! * (id:60365)
1131 - 2545 Simcoe Street N
Oshawa, Ontario
***Be the FIRST to ENJOY This Lovely Brand New Suite***So Affordable!***Almost 700 SFT of Delightful Living Space***HUGE 85 SFT Balcony***North Facing so You Get Sunrise AND Sunset***Spacious Primary Bedroom with a Great 3 Piece Ensuite***PLUS Versatile Den / Office/ Guest Space***Open Concept Layout***2nd Full Bathroom for Guests***Shining Stainless Steel Appliances***Get BONUS 27,000 Square Feet of Amazing Amenities Included***Full Gym***Offices***Meeting / Conference Rooms***Kitchen & Large Dining Area***Party Rooms***Incredibly Convenient Location***EVERYTHING You Could Need is only Steps Away***Walk to Costco / Restaurants / Shopping / Parks / Churches / University / EVERYTHING!***Go See It For Yourself***Excellent & Convenient Location*** (id:60365)
25 - 400 Finch Avenue
Pickering, Ontario
Experience sophisticated living in this stunning furnished executive home. Move right into approximately 3600 sq ft(main + Upper floor) of elegant, furnished space, featuring 4 bedrooms, 2 parking spots, and premium finishes throughout. The chef's kitchen boasts granite counters and high-end stainless appliances, adjacent to a spacious breakfast area. Upstairs, find four generous bedrooms complemented by hardwood floors and high ceilings. Ideally located near top schools, parks, shopping, and major highways, this home offers the perfect blend of luxury, comfort, and convenience. (id:60365)
(2 Bdrm Unit) - 1008 Wrenwood Drive
Oshawa, Ontario
Welcome To This Spacious, And Sun-Filled 2-Bedroom, 1 Full Washroom Home Featuring A Modern Kitchen Large Windows, And Abundant Natural Light Throughout. The Basement Provides Extra Living Space, Ideal For A Small Families Or Working Professionals Seeking Both Comfort And Functionality.Enjoy The Convenience Of A Private Washer And Dryer, 1 Dedicated Parking Spaces, And Plenty Of Room To Live, Work, And Relax. Located In A Highly Desirable Neighborhood Within Walking Distance To Maxwell Heights Secondary School, Shopping Centers, And Public Transit.This Home Offers Excellent Access To Ontario Tech University, Durham College, Highway 407, And Highway 7, Making Commuting A Breeze.Prime Location - Walk To Schools, Shopping, And Transit. Easy Access To Major Highways, Parks, Public Schools, And More. Tenants Are Responsible For Sharing 20% Of The Utility Bills, Including Water, Gas, And Electricity, With The Landlord. (id:60365)

