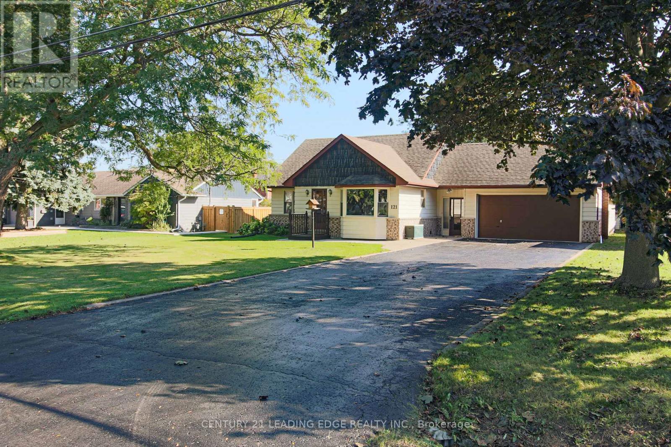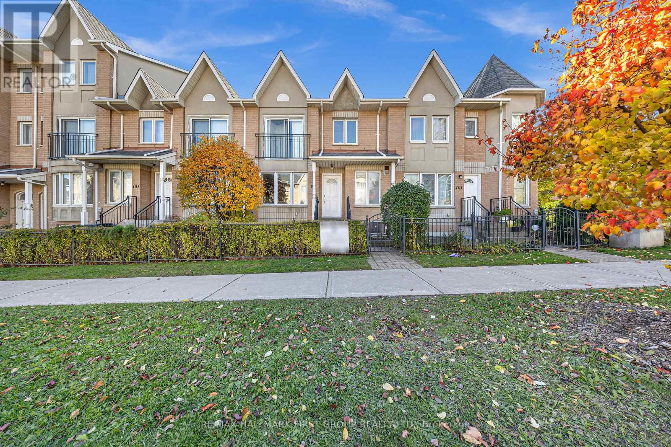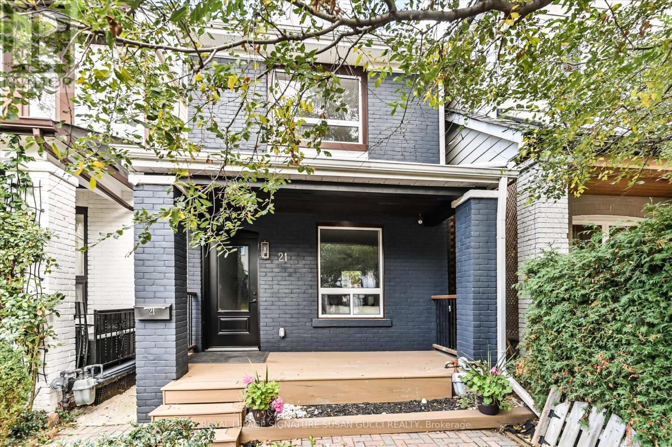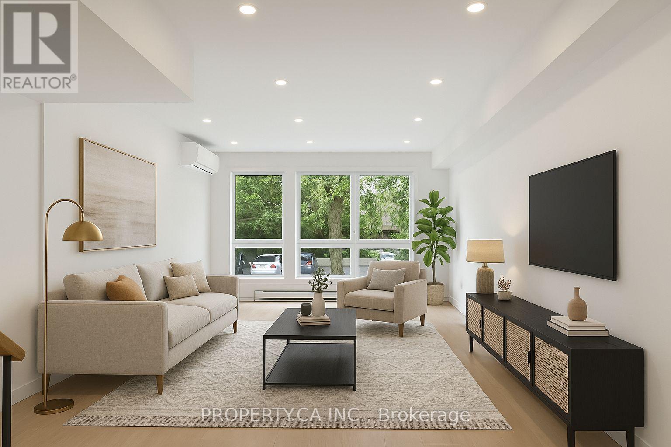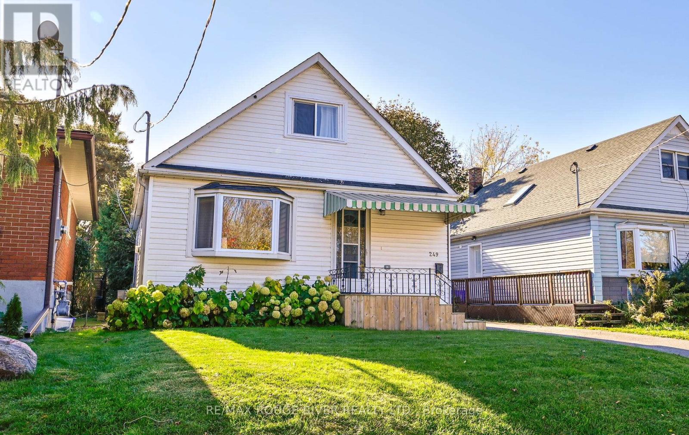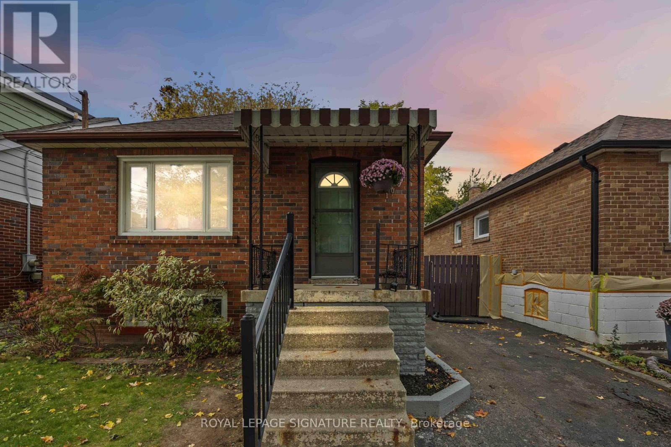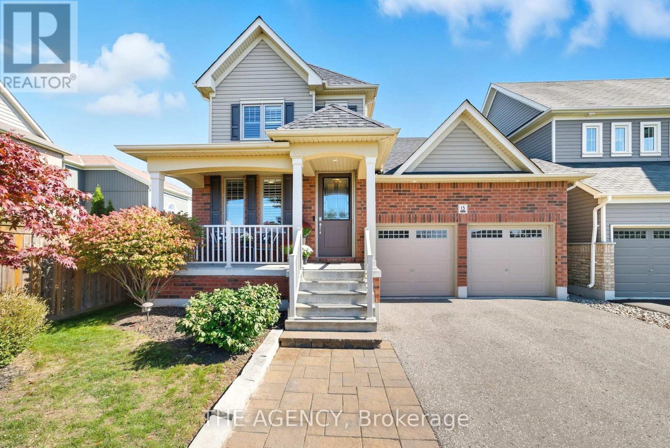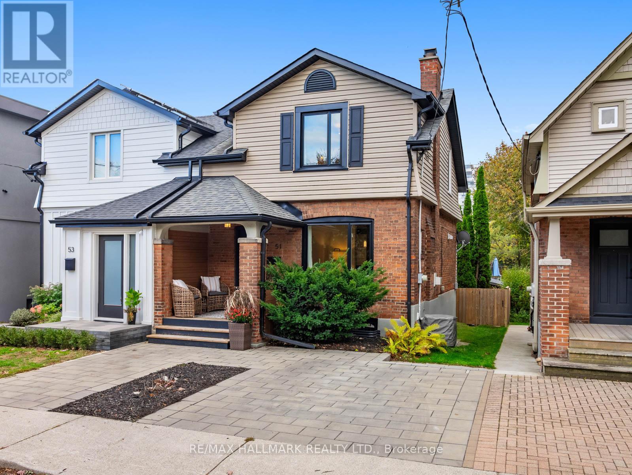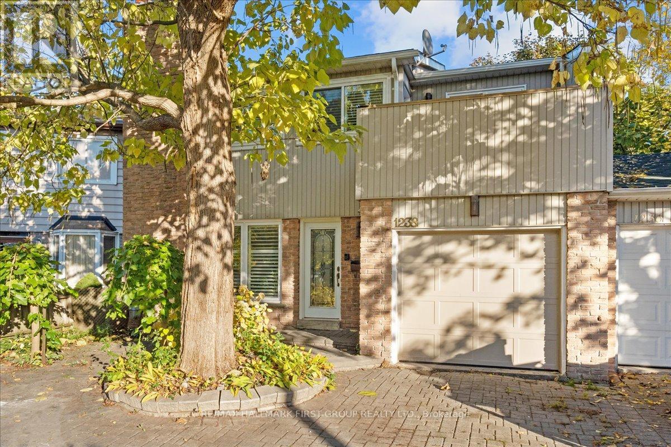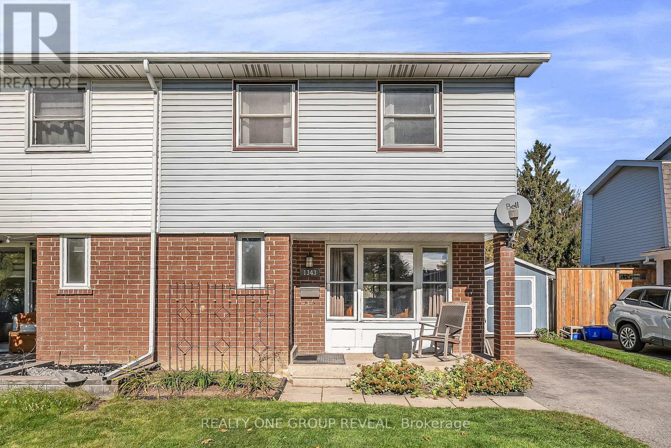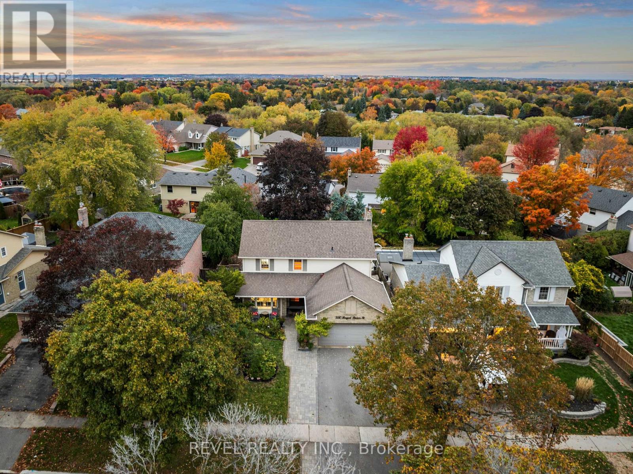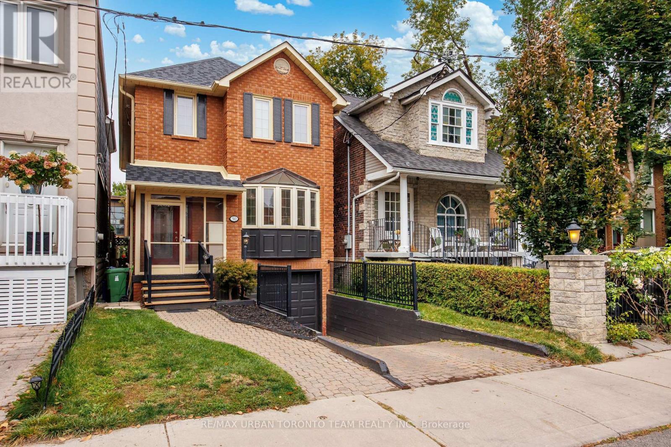121 Northview Avenue
Whitby, Ontario
Ready to Move-in Condition & Priced to Sell!!! Don't miss out on the opportunity to own this unique, charming four bedroom home in the most desirable and family friendly, quiet and safe neighbourhood in Whitby. This is a professionally landscaped property. Large lot size of 75'x200' includes a garden shed. This home has additional large space in garage extension for endless opportunities/potential which can be used for multiple purposes- to run home based business, for storage, showroom, large office, family/entertainment room etc...it's ready to fit your vision. This home has a Very large driveway parking for 8. Plenty of natural light throughout. Great location close to all amenties, walking distance to public transit, shopping, mosque, church, minutes to Hwy 401 and schools. This is a well maintained home and shows a clear pride of ownership. Primary bedroom on main floor. Large windows in Living room and Kitchen overlooking the front garden. Family room with walk-out to backyard. Second floor with Three bedrooms, bathroom and large walk-in closet with extra storage space. Finished basement with above grade windows, features a very large rec room, laundry room, cold cellar and furnace room. This home features attached heated and insulated garage with a workshop. The mudroom provides easy access to side entrance, backyard and garage. This home also has a large Attic for additional storage space, personalize the space or even finish it to your liking and make it into an extra living space. The large frontage allows easy access from the side of the house to the back of the house - drive a vehicle, tractor, or park a mobile home in the back. Homes like this are rare! come see for yourself. (id:60365)
102 - 29 Rosebank Drive
Toronto, Ontario
Condo townhouse in a prime Scarborough location! Beautifully updated 2 + 1 bedrooms, 1.5 bathrooms, two-storey condo townhouse with fresh paint, new flooring and LED lighting throughout. Features include in-suite laundry, two underground parking spaces with direct basement access, and a bright open-concept layout. Superb location: just steps to TTC and transit hubs, minutes to Highway 401, the vibrant Scarborough Town Centre , and the Centennial College & University of Toronto Scarborough campus - perfect for students, faculty or families alike. Walk to parks like Thomson Memorial Park (with tennis courts, fields and green space) and cultural spots such as Guild Park and Gardens (unique outdoor ambiance on the Bluffs) . Just a short ride to shopping, dining and recreation: restaurants, cafés, a movie theatre and events right at Scarborough Town Centre. You'll find day-to-day convenience at your doorstep - grocery stores, banking, fitness centres and community services are all easily accessible. The neighbourhood is safe and family-friendly, ideal for first-time home-buyers, down sizers or investors seeking a move-in-ready home in a high-demand corridor. (id:60365)
21 Frankdale Avenue
Toronto, Ontario
Beautifully finished top to bottom and set on a quiet, friendly street in Danforth Village, 21 Frankdale Ave delivers the hard-to-find combination of space, style, and location. The bright open-concept main floor is ideal for modern living and entertaining, featuring a stunning well-appointed kitchen that will make cooking a joy, a rare main-floor powder room, and a walk-out to an oversized deck perfect for outdoor dining. Upstairs, four bedrooms provide the flexibility families need - room to grow, create a home office, or carve out personal space - with a third-floor retreat offering the privacy so many crave. The fully self-contained one-bedroom in-law suite with its own entrance is beautifully finished and offers valuable flexibility for extended family or rental potential. Outdoors, a covered front porch invites morning coffee and neighbourly hellos, while the legal front pad parking and fully fenced backyard add convenience and privacy - a safe space for kids to play and dogs to run.The location is exceptional. Nestled in the heart of East York, this property sits in a well-regarded neighbourhood known for its balance of residential comfort and city access. You can walk to Donlands subway for quick access to the core and stroll to fantastic parks and ravine trails for a connection to nature. The Danforth's incredible shopping, cafés, and one-of-a-kind restaurants are moments away, and the area is loved for its strong schools, family-friendly streets, and true sense of community. For anyone seeking a beautifully renovated home that blends lifestyle, neighbourhood charm, transit convenience, and everyday practicality, 21 Frankdale Ave is an outstanding find.**OPEN HOUSE SAT NOV 1, 2:00-4:00PM** (id:60365)
29 - 1209 Queen Street E
Toronto, Ontario
Welcome Home! This Bright, Modern, Newly Renovated Townhome is everything you have been looking for. Featuring three large bedrooms, two bathrooms, underground parking, a massive ensuite storage unit and freshly landscaped fenced in backyard this private gated community is a hidden gem amongst the best of Lesliville. Over $100k spent on interior upgrades in addition to Brand New Windows, Siding, Fencing and more. Surrounded by Public Transportation, Cafe's Restaurants, Schools and minutes from Major Highways. Incredible Value and a Must See Property! (id:60365)
249 Sinclair Avenue
Oshawa, Ontario
Beautiful fully detached 1.5 story home on a quiet dead end street. This property features a renovated kitchen with vinyl flooring, ceramic backsplash, centre island and a walk-out to a large oversized deck. Living room features vinyl flooring, pot lights, electric fireplace and a bay window. Formal dining room features vinyl flooring and a window. 3 good sized bedrooms. All bedrooms feature vinyl flooring, a closet and a window. Partially finished basement with a large recreation room that has vinyl flooring, pot lights and a window. Cold storage room in the basement. Lots of storage available in the utility room of the basement. Parking for multiple cars. Close to all amenities: schools, shopping and transit. (id:60365)
101 Sharpe Street
Toronto, Ontario
Welcome to 101 Sharpe Street - a charming bungalow with heart, comfort, and incredible convenience.This beautifully maintained 2-bedroom home offers the perfect blend of warmth and opportunity. Whether you're a first-time buyer, downsizer, or investor, you'll fall in love with this quiet, family-friendly street just steps from the Scarborough GO Station-making your commute to downtown Toronto under 20 minutes!Inside, discover a bright and functional layout with inviting principal rooms, a spacious kitchen, and two cozy bedrooms that make everyday living effortless. The partially finished basement with a separate entrance adds flexibility for an in-law suite, home office, gym, or creative space-the choice is yours.Step outside and enjoy your private backyard retreat, complete with space for summer BBQs, quiet morning coffees, or evenings unwinding under the stars.Families will love being within walking distance to John A. Leslie Public School and the highly regarded R.H. King Academy, along with nearby green spaces like Natal Park and Sandown Park-perfect for weekend picnics, walks, or playtime.With schools, parks, shops, and transit all close by, 101 Sharpe Street delivers the ideal balance of city convenience and small-neighbourhood charm. Don't miss your chance to call this sweet bungalow home! (id:60365)
15 Carl Raby Street
Clarington, Ontario
Built to R2000 standard by award-winning Jeffrey Homes, this beautiful detached 2-storey alternative combines timeless design, thoughtful upgrades, and unbeatable convenience in one of Bowmanville's most sought-after family neighborhoods. Step inside this bungaloft to a bright, open-concept living, dining, and kitchen space highlighted by soaring cathedral ceilings. The kitchen is designed for both style and function, featuring Caesarstone countertops, an undermount sink, soft-close cabinetry, a pantry, and a generous island with seating for four. Five bedrooms, all above grade! The main level offers three spacious bedrooms, including a serene primary retreat with two walk-in closets and a spa-like ensuite with Caesarstone counters, a soaker tub, and a glass shower. Upstairs, you'll find a loft overlooking the main living area, plus two oversized bedrooms connected by a Jack & Jill bathroom perfect for kids, teens, or guests. There is over 1700 sq ft of unfinished living space available in the basement, ready for your finishing touches. Accessibility has been seamlessly integrated with wider hallways and doorways and a new wheelchair lift (2024) located inside the double-car garage. Practical touches include main-floor laundry with dual garage access, parking for six cars with no sidewalk interruption, and a partially framed basement ready for your personal finishes. Outside, the fully fenced backyard is ideal for relaxing and entertaining with a large deck and swim spa. Across the street, enjoy Harvey Jones Park with a splash pad, while just steps away are shops, restaurants, schools, amenities, transit, and quick access to Hwys 401 & 407. This home isn't just beautiful; it's built to exceed expectations. A rare blend of comfort, convenience, and craftsmanship. (id:60365)
51 Beachdale Avenue
Toronto, Ontario
This extra-wide semi feels more like a detached home, perfectly situated on a 25 ft wide lot in the heart of the Upper Beach. With convenient front parking and a beautifully landscaped approach, this home offers curb appeal and comfort in one of the most family-friendly pockets of the city. Enjoy an unbeatable location: Blantyre Park (with playground, pool, and baseball diamond) sits right at the foot of the street, Blantyre PS (JK-8) is just a 2-minute walk away, a TTC stop is steps from your door, and the shops and cafes of Kingston Rd Village are within easy reach. The inviting covered front porch leads into a spacious and cozy living room anchored by a gas fireplace, open to a stylish and functional kitchen. The kitchen is where the heart of the home is, and this professionally designed (by Paul LeFrance) kitchen won't disappoint featuring a 4-seater island, quartz counters and matching backsplash, high end Fisher-Paykel & Bosch stainless steel appliances with gas range, and an impressive amount of pantry storage, complete with a built-in homework or work-from-home station. A rare main floor powder room adds everyday convenience. Upstairs, the extra-large primary bedroom easily fits a king bed and offers double closets for ample storage. The oversized second bedroom features a play nook or second closet, while the beautifully updated bathroom includes heated floors and sun-filled southern exposure. Lower level offers exceptional bonus space, a large family room with cozy carpet, pot lights, and a work-from-home area, plus a potential third bedroom with large above-grade south facing windows. The utility room provides laundry, more storage, and future potential for a bathroom or kitchen. Step outside to a sunny south-facing backyard with a newer deck perfect for dining and lounging, plus a garden shed and plenty of room for your green thumb. This home truly checks every box: spacious, stylish, peace of mind and steps to everything you need. (id:60365)
1238 Charlotte Circle
Pickering, Ontario
Welcome to 1238 Charlotte Circle in desirable Glendale! A fabulous opportunity to own one of Glendale's most popular model homes. The front foyer opens to a sunken living room with 9-foot ceilings and a fireplace overlooking the front yard. The spacious dining room is ideal for entertaining and walks out to a fully fenced, extra-deep private yard. The kitchen features an island with a breakfast bar and cooktop. Originally a four-bedroom design converted to a three-bedroom - all rooms are a fantastic size. The primary suite overlooks the backyard and includes a separate office or nursery space. The second bedroom features an oversized closet and garden door to the balcony, while the third bedroom offers a built-in desk and sliding door balcony access. The finished basement includes an open-concept layout with a fourth bedroom and a large laundry room-plus the potential to add an additional bathroom or kitchenette if desired. A unique two-car tandem garage features a second rear door, perfect for pulling through extra vehicles, boats, or recreational toys. The interlocked driveway and walkway provide parking for two additional cars. (id:60365)
1343 Fenelon Crescent
Oshawa, Ontario
Welcome to this lovely 2-storey semi-detached home, ideally situated near Fenelon Park and surrounded by great neighbours! Featuring an updated kitchen, this home offers a comfortable layout perfect for families. Enjoy your morning coffee on the inviting front porch - the perfect spot to watch the kids ride their bikes. The bright sunroom provides extra seasonal living space and overlooks the private backyard with plenty of room to relax, garden, or entertain. Inside, you'll find a spacious primary bedroom with his & hers closets, and brand new carpeting in the second and third bedrooms. The main floor, hallway, and bathroom have been freshly painted, giving the home a clean, updated feel. The basement offers great potential, featuring a laundry/bathroom combo, plus a dedicated space for a home office and family room - perfect for growing families or those who work from home. The long driveway provides ample parking, and the large shed offers great storage for tools or outdoor gear. A wonderful opportunity in a family-friendly neighbourhood - close to schools, parks, transit, and amenities. Move in and make it your own! Roof updated - 2015, Ktichen updated - 2023, Shower insert - 2025 (id:60365)
330 Regal Briar Street
Whitby, Ontario
Welcome to 330 Regal Briar Street, a beautifully renovated family home nestled in one of Whitby's most sought-after neighbourhoods - where tree-lined streets, friendly neighbours, and timeless charm create the perfect backdrop for everyday living.Step inside to discover a fully renovated kitchen that's truly the heart of the home - featuring elegant cabinetry, gleaming countertops, modern fixtures, and high-end appliances. Every detail has been carefully curated to blend functionality with style, making it an entertainer's dream and a chef's delight.Freshly painted throughout in neutral designer tones, this home offers a bright, airy flow complemented by quality finishes and thoughtful updates at every turn. Upstairs, both second-floor bathrooms have been completely renovated, showcasing spa-inspired design and impeccable craftsmanship.The inviting family room features a cozy wood-burning fireplace, perfect for gathering on cool evenings, while the finished basement offers a versatile recreation area with a gas fireplace and newly installed vinyl plank flooring - ideal for family movie nights or a private home office space.Set on a private lot surrounded by mature trees, the backyard provides a peaceful retreat where you can relax, entertain, and enjoy the outdoors in comfort and privacy.Located within walking distance of top-rated schools, parks, trails, and convenient shopping, this home is perfectly situated for families looking to balance tranquility with accessibility. Residents of this established community take pride in their neighbourhood - a place where friendly hellos and neighbourly chats are still part of daily life, and where safety and community spirit are truly valued.330 Regal Briar Street isn't just a home - it's a lifestyle of comfort, connection, and lasting value in the heart of Whitby. (id:60365)
50 Ashland Avenue
Toronto, Ontario
Welcome to 50 Ashland Avenue, a beautifully updated 3-bedroom, 4-bathroom home on a quiet, family-friendly cul-de-sac beside Orchard Park in Torontos Beaches neighbourhood. A protected front entrance opens to a spacious foyer with a large closet and main floor powder room. The bright, open layout features new hardwood floors on both the main and second levels, elegant marble fireplaces, and a living room walkout to the back deck. The chefs kitchen has been fully renovated with premium finishes and modern appliances, creating a space perfect for everyday living and entertaining.Upstairs offers three well-appointed bedrooms with deep closets, two full bathrooms, skylights that brighten the hallway and bath, and a large linen closet. The finished basement adds versatile living space with a three-piece bathroom. Outdoors, enjoy a private patio, garage, and two additional driveway spaces. Just steps to Woodbine Beach, shops, schools, parks, and TTC routes, with downtown only 15 minutes away, 50 Ashland delivers modern living in one of Torontos most connected and welcoming communities. (id:60365)

