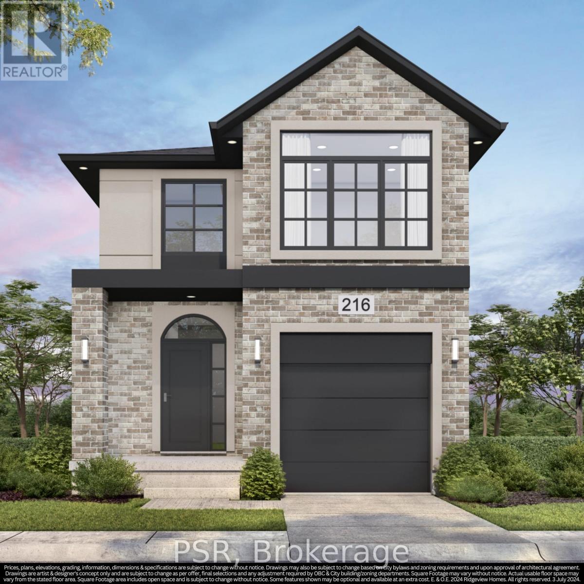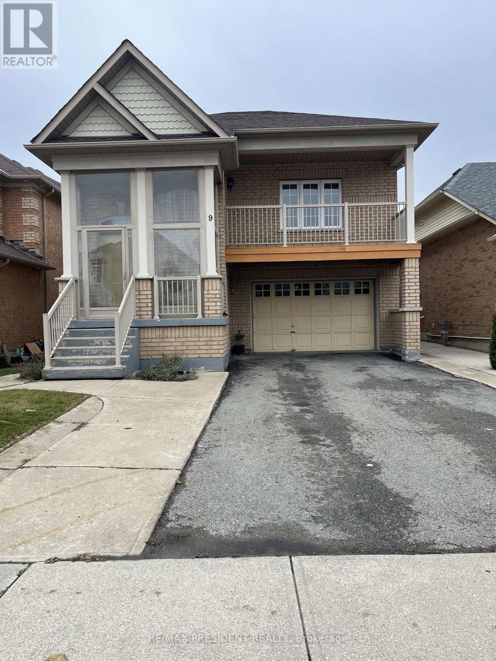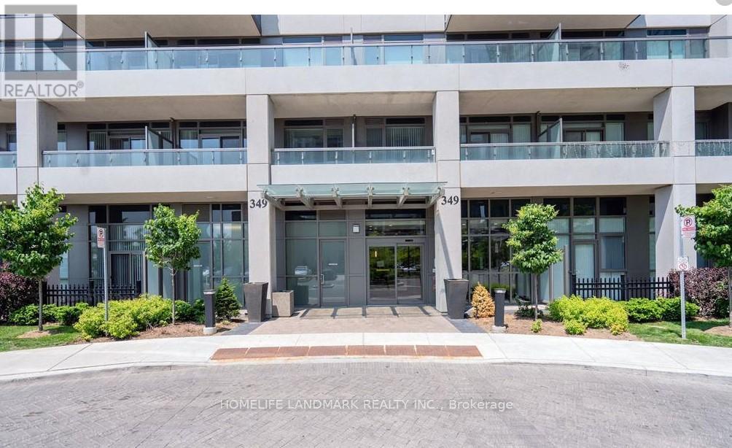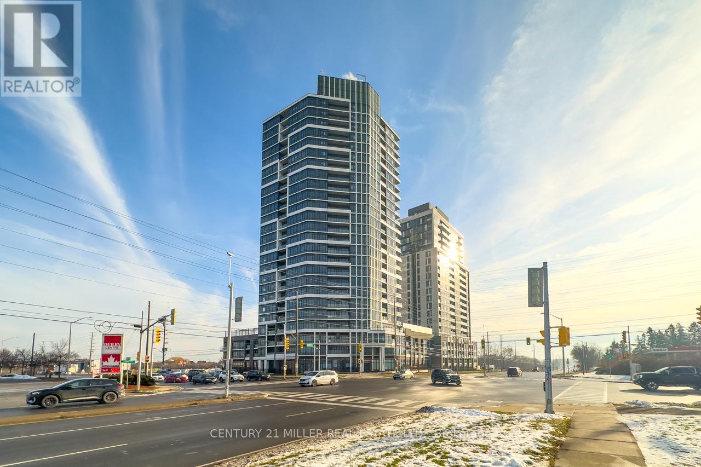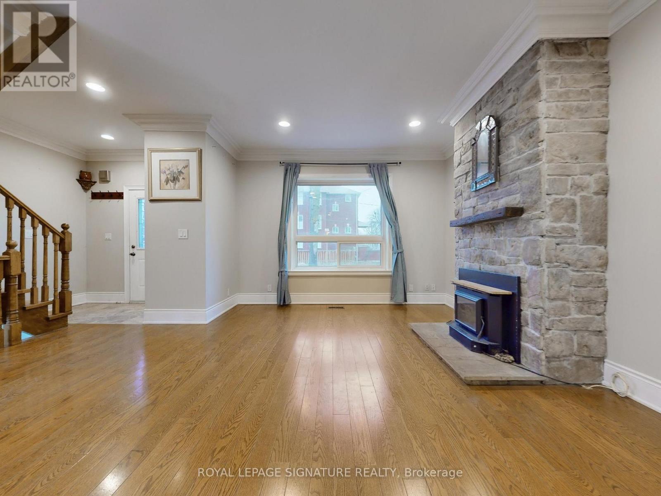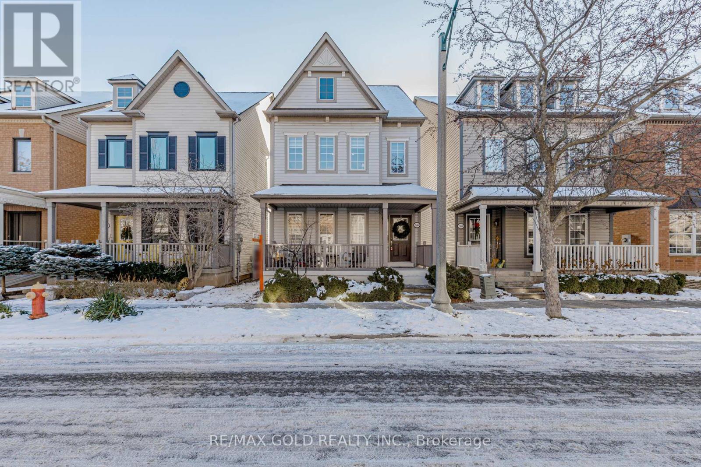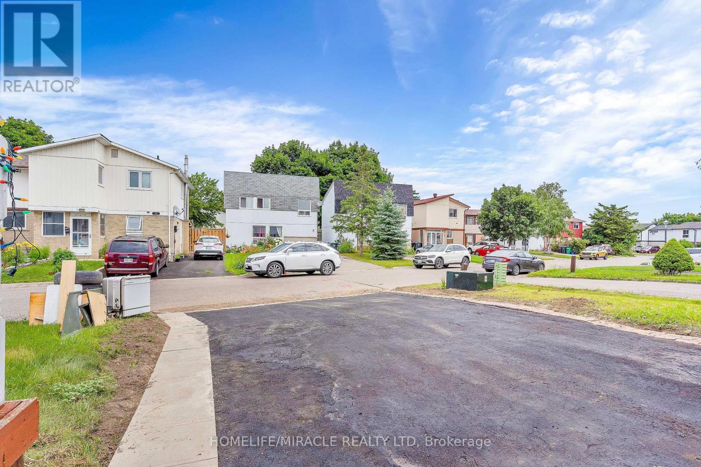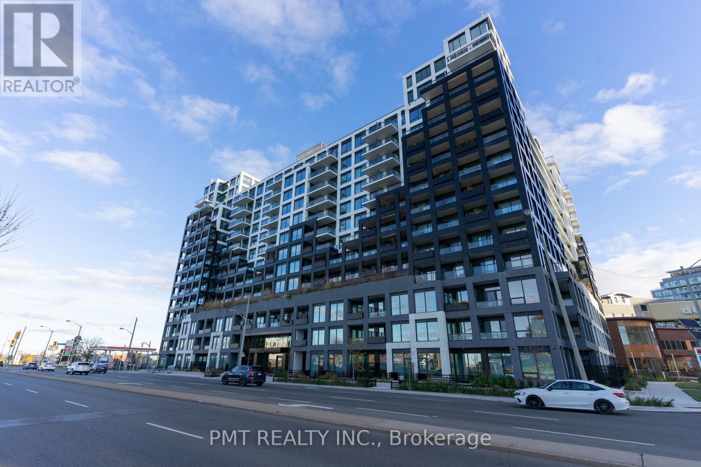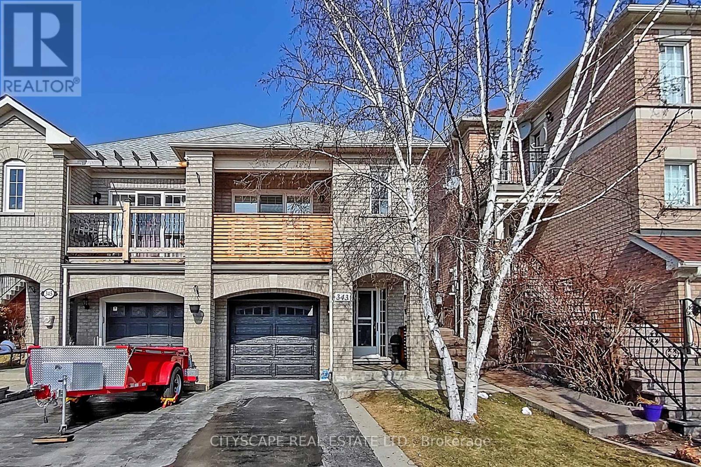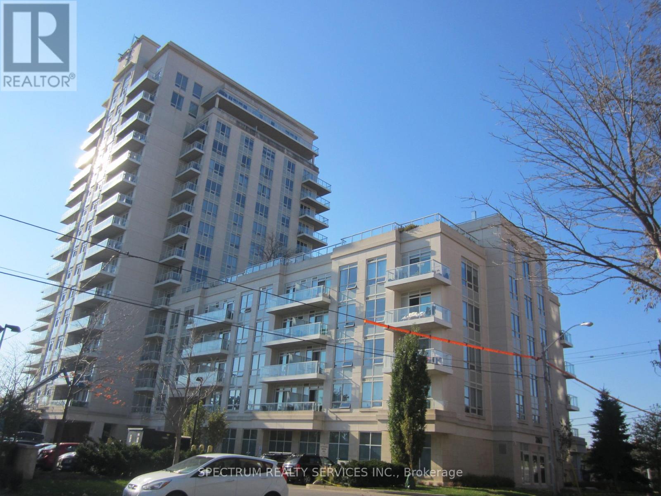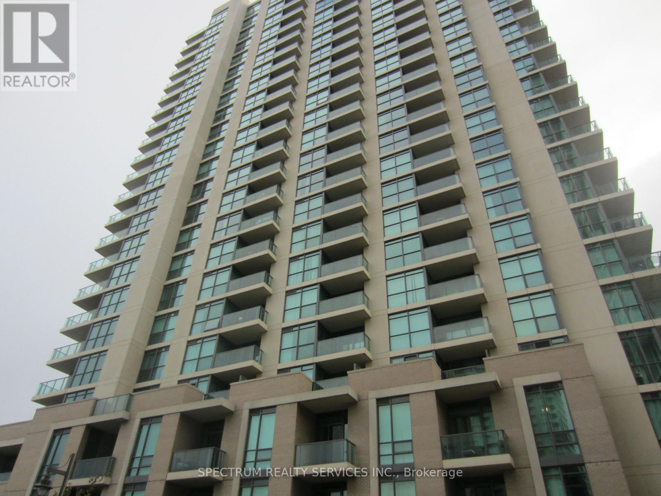Lot 14 Rivergreen Crescent
Cambridge, Ontario
SINGLE DETACHED ORIGINAL SERIES LIMITED TIME PROMOS $0 for Walk-out and Look-out lots & 50% off other lot premiums & 5 Builder's standard appliances & $5,000 Design Dollars & 5% deposit structure. Discover The Preston by Ridgeview Homes - a thoughtfully crafted 3-bedroom, 2.5-bathroom home situated in the desirable Westwood Village community. This home showcases enhanced exterior elevations and a single-car garage, delivering impressive curb appeal with a blend of modern design and everyday practicality. Step inside to a bright, open-concept main floor with soaring 9-foot ceilings and a carpet-free layout. The kitchen is a true centrepiece, featuring sleek quartz countertops, an extended bar top ideal for casual dining, and 36" upper cabinets providing ample storage and style. Upstairs, the spacious primary suite serves as a peaceful escape, complete with a luxurious ensuite that boasts a tiled glass walk-in shower. The unfinished basement presents endless possibilities, complete with a 3-piece rough-in, cold room, and sump pump-ready for you to customize to your future needs. Ideally located within walking distance to new parks and a neighbourhood plaza, with easy access to downtown Galt, Highway 401, Kitchener, and Conestoga College, this home combines modern living with unbeatable convenience. The listing price reflects a limited-time promotional reduction of $45,000.00 (applicable to Original Series Single Detaches only). All prices, promotions, and incentives are subject to change at any time without prior notice. Final purchase price may be subject to additional lot premiums where applicable. Property is to be built. (id:60365)
Lot 12 Rivergreen Crescent
Cambridge, Ontario
SINGLE DETACHED ORIGINAL SERIES LIMITED TIME PROMOS: $45,000 off list price & $0 for Walk-out and Look-out lots & 50% off other lot premiums & 5 Builder's standard appliances & $5,000 Design Dollars & 5% deposit structure. Meet The Beasley by Ridgeview Homes - a chic 3-bedroom, 2.5-bath home in the heart of Westwood Village, where fresh design and everyday function come together. With its modern exterior, this home is made to impress from the outside in. Step into a bright, open concept main floor with soaring 9-ft ceilings and a sleek, carpet-free layout. The kitchen? Stunning! Quartz countertops, an extended bar top for casual hangouts, and 36'' uppers to keep everything stylishly organized. Upstairs, your primary suite is a vibe. Think walk-in closet and a spa-like ensuite with a glass walk-in shower perfect for winding down. Two extra bedrooms mean more space for a home office, guest room, or whatever fits your lifestyle. And yes, laundry is on the second floor, because convenience is key. The basement's a blank canvas, with a 3 piece rough-in and ready for your future plans - whether it's a home gym, media room, or that dream home bar. All of this, just steps from parks, shops, and close to downtown Galt, the 401, Kitchener, and Conestoga College. The Beasley isn't just a home it's your next-level lifestyle. Premium walk-out lots, backing onto walking trails available! (id:60365)
9 Denim Drive
Brampton, Ontario
A beautiful raised bungalow upper portion available for rent, featuring three spacious bedrooms, a large office, and two full bathrooms. This home offers the convenience of ensuite laundry and boasts a carpet-free interior for easy maintenance. Enjoy a private balcony overlooking the front yard, perfect for relaxation. Parking includes one space in the garage and two additional spaces in the driveway. The property is ideally located just minutes from schools, plazas, parks, a community centre, places of worship, public transit, and Highway 427. Shared Utilities 60%. Please note: Photos were taken when unit was vacant. (id:60365)
903 - 349 Rathburn Road W
Mississauga, Ontario
Gorgeous 2-Bedroom, 2-Washroom Condo in the Heart of City Centre. Features engineered hardwood flooring throughout the living area and bedrooms, a modern kitchen with stainless steel appliances, granite countertops, and more. Unbeatable location-steps to Square One Shopping Centre, Sheridan College, and Mississauga Transit, with easy access to Highway 403. Ideal for professionals, students, or investors seeking convenience and urban living. (id:60365)
501 - 8020 Derry Road
Milton, Ontario
Welcome to this brand-new, never-lived-in 1-bedroom plus den condo! The bright, light-toned kitchen with stainless steel appliances, sleek tile backsplash, and functional island flows effortlessly into the living area-perfect for relaxing or entertaining. The versatile den is ideal for a home office, reading nook, or extra storage. Enjoy 1 full bathroom and a convenient powder room, all finished with modern touches throughout. Ideally located close to shopping, schools, and amenities, this turnkey home offers comfortable, low-maintenance living ready for you to move in and enjoy. (id:60365)
73 Buttonwood Avenue
Toronto, Ontario
Welcome to 73 Buttonwood Ave, a spacious and fully renovated home offering comfort, style, and functionality in a sought-after Toronto neighbourhood. This move-in-ready residence features a bright, open-concept layout with generous living and dining spaces, ideal for everyday living and entertaining. Tasteful modern finishes, updated fixtures, and abundant natural light enhance the home's inviting atmosphere. Well-sized rooms provide flexibility for growing families, home offices, or guest accommodations. Separate entrance for the Basement can be used to generate extra Income. Conveniently located close to schools, parks, transit, and local amenities, this exceptional property combines modern living with urban convenience. (id:60365)
246 Littlewood Drive
Oakville, Ontario
Located in the heart of Oakville's desirable River Oaks community, this beautifully maintained home offers a versatile layout, thoughtful updates, and everyday convenience. Surrounded by excellent schools, parks, and nearby amenities, it's an ideal fit for a wide range of buyers.The main level features a bright open-concept living and dining area with maple hardwood flooring, complemented by an upgraded kitchen with maple cabinetry, stainless steel appliances, and a raised breakfast bar. The adjoining family room includes a gas fireplace and walk-out to a private patio, perfect for relaxing or entertaining.The upper level offers three spacious bedrooms and two full bathrooms, while one level above, an oversized loft provides flexible space ideal for a bedroom, home office, media room, or private retreat. The finished basement adds approximately 700 sq. ft. of additional living space, suitable for a variety of uses.Recent improvements include a new roof (2020), air conditioning (2022), furnace (2023), garage door (2003), and kitchen appliances just two years old, providing comfort and peace of mind.With its functional multi-level layout, move-in-ready condition, and sought-after location, this home presents an excellent opportunity in one of Oakville's most established neighbourhoods. (id:60365)
14 Greenbush Court
Brampton, Ontario
Prime Location First Time Buyers! Investors!! Right Price!! Great Starter House** Spacious 3 Bedroom Detached Home With Finished Basement, Separate Entrance** Immaculately Kept**. Hot Water Tank Own brand new changes 2023. AC and Furnace new. A Quiet Neighborhood. Good Size Backyard. Close To Chinguacousy Park, Bramalea City Center, Public Transportation, Schools, Library & Places Of Worship. Very Good Lot Size, Electric Heating And Cooling System. Finished On All Levels. Almost 40K upgraded. (id:60365)
601 - 1100 Sheppard Avenue W
Toronto, Ontario
Welcome to this 2-bedroom, 2-bathroom condo at WestLine Condos. A contemporary, master-planned community located in the heart of Downsview Park, Toronto. With 735 sq. ft. of modern living space, this unit offers both functionality and style. A spacious Living/Dining/Kitchen area ideal for entertaining. The sleek kitchen is equipped with modern appliances, a stylish backsplash, and ample cabinetry. Bright and airy, the Primary Bedroom features a large closet and a private ensuite bathroom for your convenience. Perfect for guests or as a home office, the Second Bedroom is versatile and bright. This unit boasts two well-appointed bathrooms, including an ensuite with a modern tub and a second full bathroom with a glass-enclosed shower. Step out onto your own balcony for fresh air and views, offering an ideal spot to unwind after a long day. Equipped with a stacked washer and dryer for added convenience. Located just steps away from Downsview Park, WestLine Condos offers a fantastic lifestyle: The Sheppard West TTC Station is a short walk away, connecting you to downtown Toronto and the entire GTA. You're also close to GO Transit and Highway 401. Enjoy proximity to Yorkdale Mall, one of Canada's premier shopping destinations, offering luxury brands, dining options, and entertainment. Downsview Park is at your doorstep, offering green spaces, walking trails, and a variety of seasonal activities. The area is family-friendly with nearby schools, medical facilities, and essential services. Don't miss out on this opportunity to live in one of Toronto's most exciting new communities! Building Amenities Include: Concierge, Rooftop Terrace, State-of-the-Art Fitness Centre, Party Room, Lounge Areas, And More! (id:60365)
Upper - 343 Wildgrass Road
Mississauga, Ontario
Welcome to this well-kept, luxurious upper-level semi-detached raised bungalow in one of Mississauga's most sought-after locations, just steps from Cooksville GO Station and the upcoming Hurontario LRT. Offering 1300+ sq. ft. of bright single-floor living, this home features 3 spacious bedrooms, a warm living area, and a modern designer kitchen with newer stainless steel appliances (approx. 2 years old), premium cabinetry, pot lights, and crown moulding. Enjoy the convenience of in-unit laundry and the comfort of a large backyard, far more space and privacy than any condo apartment can offer. Located minutes from Trillium Hospital, Square One, top schools, parks, restaurants, and major highways, this property delivers exceptional convenience and lifestyle. Available immediately-move in before Christmas! Homes this well-maintained and in this prime location do not last long. Act fast! (id:60365)
508 - 3865 Lake Shore Boulevard W
Toronto, Ontario
Great Building, Great Location, Great Unit, almost 800 sqft. This large 1-bedroom + Den with 2 full baths is perfect for a couple. Close to Lake Ontario and Marie Curtis Park and right across the Long Branch GO Train station, Close to Hwy 427 and QEW, One parking spot and Locker. (id:60365)
704 - 205 Sherway Gardens Road
Toronto, Ontario
Beautiful One-Bedroom and Den, Open-Concept, Stainless Steel Appliances, Resort-Style Amenities, Steps To Sherway Mall, Transit, Close To Highways, TTC. December 1st Possession. Please Note: No Pets and Non-Smoking. Parking Included. Some Photos with Furniture from Tenant and some of Vacant unit. (id:60365)

