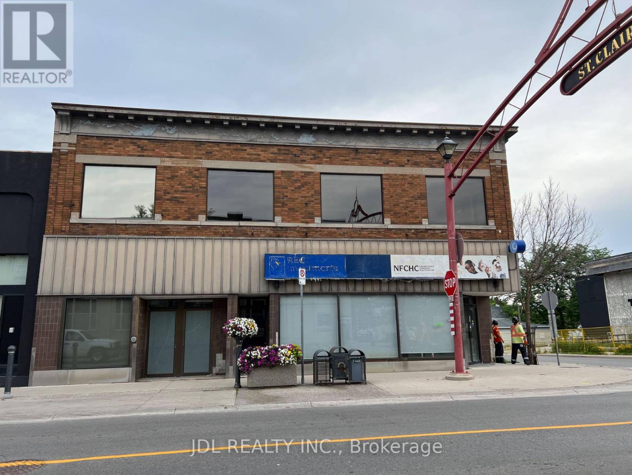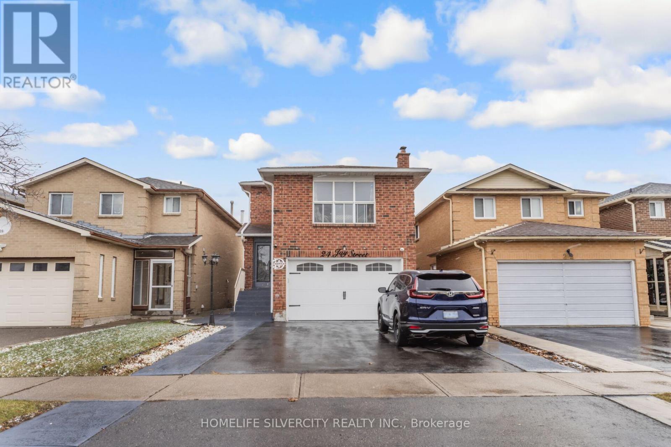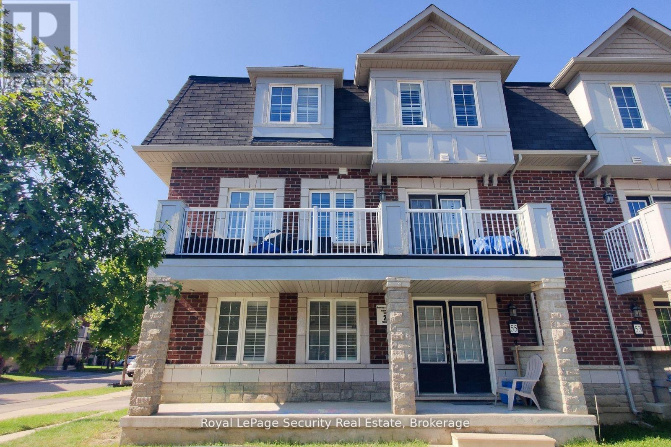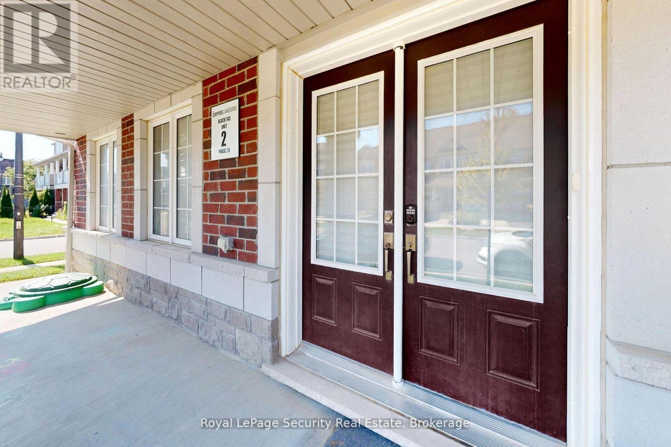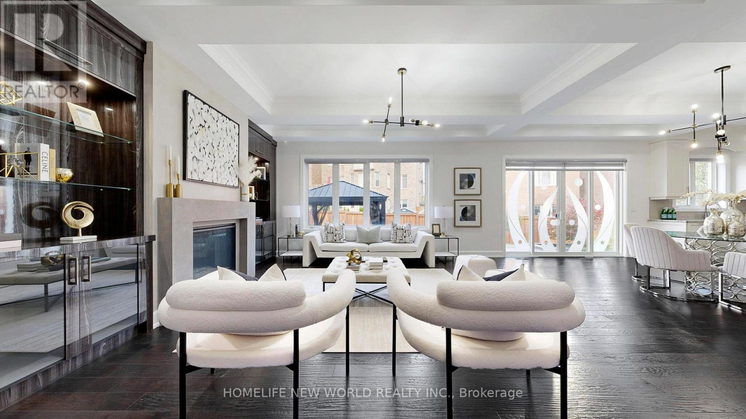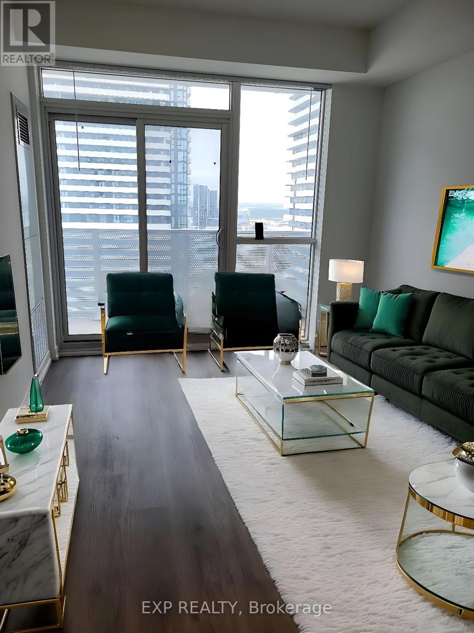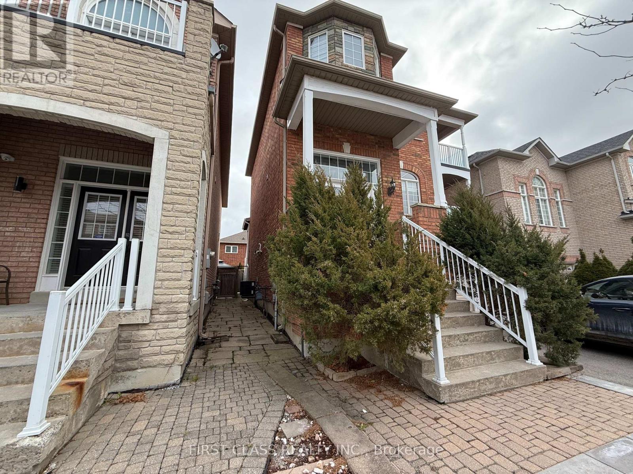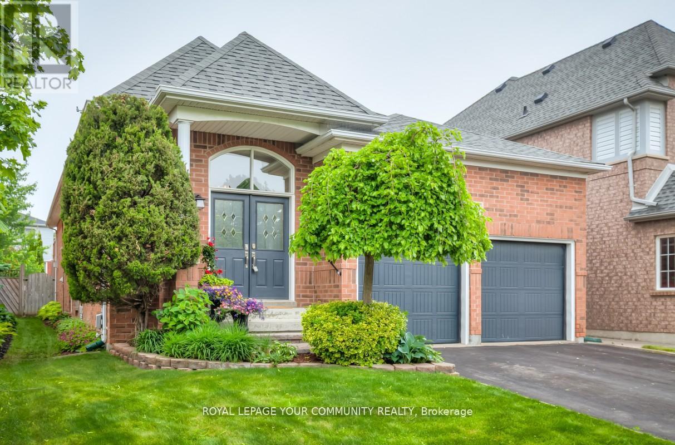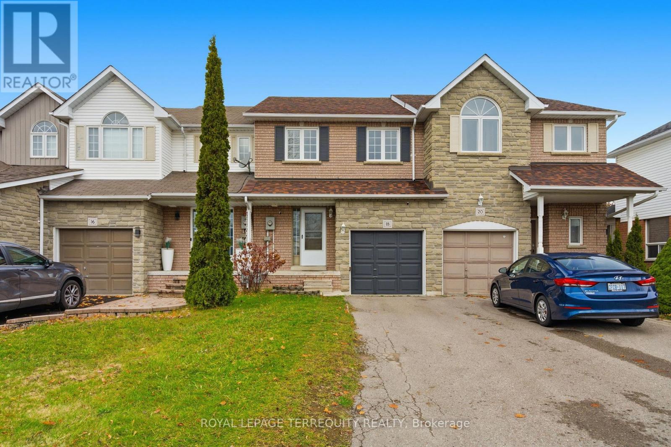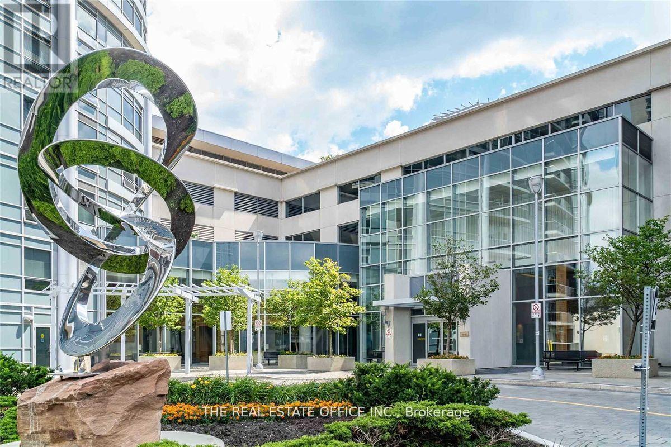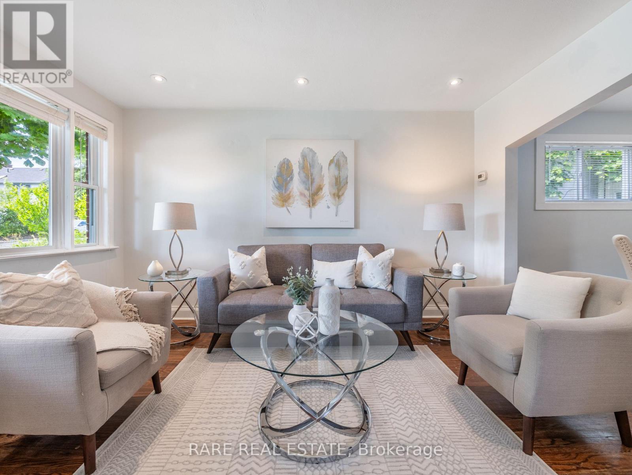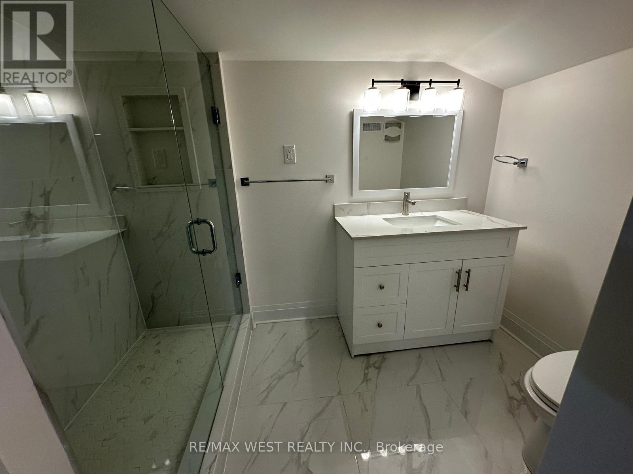Unita - 4481 Queen Street
Niagara Falls, Ontario
Unit A for Rent! A great opportunity in the corner building of the street. New open Niagara University just cross the street.Low rent in the downtown core of Niagara Falls. Great building and location for retail, medical building, storage, showroom and distributers or potential for a restaurant, Dollar store and many many more... near the city hall. **EXTRAS** First Level, Second Level, Basement.Whole building $7000/month (id:60365)
24 Jay Street
Brampton, Ontario
This well-maintained detached home features three spacious bedrooms on the main levels and a separate two-bedroom basement apartment with its own private entrance. Ideally located in a prime area, the property offers a double garage, a modern kitchen with granite countertops, backsplash, and stainless steel appliances, as well as a large family room on the second floor. Additional upgrades include beautifully finished washrooms, hardwood flooring throughout, and an elegant oak staircase with iron pickets, making this home both stylish and functional. (id:60365)
55 Golden Springs Drive
Brampton, Ontario
Filled with light Corner Lot Freehold Townhouse in Empire Lakeside Brampton! Prepare to be impressed by this well-maintained Coral Model freehold townhouse, ideally positioned on a premium corner lot in the sought-after Empire Lakeside community. This home is truly turnkey and loaded with attractive upgrades. The intelligent layout offers 3 generous bedrooms plus a highly flexible ground floor den office the ultimate private space for your home business, dedicated study, or guest retreat. You will be welcomed by a large covered porch and into the double door main entrance to a welcoming foyer that leads directly to the den and offers convenient direct access to the garage. The heart of the home is the bright and spacious main level. The open concept design seamlessly connects the living and dining areas, featuring a lovely walkout to a large private balcony perfect for entertaining or simply enjoying the sunset. The modern kitchen boasts ample storage, a clear sightline to the main living space, and a suite of stainless steel appliances bathed in natural light. Designed for the modern family, this home provides both comfortable living and work from home ease. Enjoy unparalleled convenience with quick access to schools, beautiful parks, bustling plazas, public transit, and Highway 410. A must-see property that won't last long. Schedule your viewing today! (id:60365)
55 Golden Springs Drive
Brampton, Ontario
Executive Corner Townhouse Lease in Empire Lakeside, Brampton 3 Beds + Den! Discover the exceptional Coral Model freehold townhome, perfectly situated on a desirable corner lot in the sought-after Empire Lakeside community. Designed for modern living and work-from-home comfort, this property is finished with quality upgrades throughout. Key Features You'll Love: Three Levels of Functional Space: Boasting 3 generous bedrooms plus a highly versatile ground floor den ideal as a private office, study, or home business space. Bright Open Concept Living: The main floor features a naturally lit living and dining area with a walkout to a large private balcony, perfect for outdoor dining or morning coffee. Chef's Kitchen: A stunning, light-filled open-concept kitchen featuring elegant cabinetry and modern Stainless Steel Appliances. The ideal spot for family gatherings! Convenience & Access: Double door main entrance, welcoming foyer, and direct access from the home to the garage. Location Perks: Enjoy quick access to Hwy 410, making commuting a breeze. You're just minutes from schools, beautiful parks, transit, and all essential plazas and amenities. This is a truly move-in ready home blending style and everyday convenience. Book your viewing today! (id:60365)
27 Apiary Gate
Vaughan, Ontario
Gorgeous Masterpiece Located In The Most Prestigious Neighborhood Of Upper Thornhill Estates! Luxury House Includes 5 Bedrooms and 5 Baths, Main Floor Office, 10Ft Ceilings On Main Flr, 9Ft On 2nd Flr & Basement. Bright, Open Concert, Practical Layout Make It Your Dream Home and Offer You An Amazing Living Style. Gourmet Chef's Kitchen W/ Top-Of-The-Line Miele Appliances, Open Concept Living/Family/Dining Room. Premium Upgrades Including Custom Millwork, Custom Vanities, Pot Lights, Coffered Ceilings, Wainscoting, Hardwood Throughout. Beautifully Designed and Upgraded Front and Back Yard. Pie Shaped/Pool Size Lot. Supermarket, Restaurants, Community Centre, Schools, and Parks in Walking Distance. (id:60365)
2201 - 28 Interchange Way
Vaughan, Ontario
Brand New, Never Lived-In 1 Bedroom Condo at Festival Tower D! Welcome to this stylish Menkes-built condo in the heart of the Vaughan Metropolitan Centre. This bright and modern 1-bedroom, 1-bathroom unit features an open-concept layout with floor-to-ceiling windows, engineered hardwood floors, stone countertops and custom panel built-in appliances (fridge, oven, microwave, dishwasher and cooktop). Enjoy an oversized wrap-around balcony with west and south exposure perfect for relaxing or entertaining with open city views. Building Amenities: 24-hour concierge, fitness centre, and more. Unmatched Location: Steps to VMC Subway Station with direct access to TTC Line 1, YRT, VIVA, Zum, and GO Transit; Library, surrounding offices, Parks, Shoppers Drug Mart; Quick access to Hwy 400 & 407, York University, Vaughan Mills, IKEA, Costco, restaurants and daily essentials.Ideal for professionals or students seeking a blend of comfort, convenience and connectivity. (id:60365)
131 Santa Maria Trail
Vaughan, Ontario
Separate entrance, bright, and spacious one-bedroom basement apartment, with full-size washroom and kitchen. Steps to Walmart, groceries, restaurants, and transit. Minutes to VIVA, subway, shopping, and Hwy 400/407. Tenants pay 30% of utilities (heat, hydro, water). (id:60365)
503 Silken Laumann Drive
Newmarket, Ontario
Beautifully Renovated Bungalow with Finished Basement, Stunning Kitchen with 9' Waterfall Island with Cupboards both sides, Recessed Lighting/Runway Lights, Custom Sliding Doors to Outside-Private Oasis Featuring In-Ground Salt Water Pool, Hot Tub and Family Size Deck with Composite Flooring. Bathrooms 2024, Windows Updated 2014-2024, Furnace 2020, Central Air 2020, Hydro 100 amp, On-Demand Hot Water System 2017, Water Softener 2025, High-Powered Air Exchanger/Purifier 2019. Kitchen includes Dual Fuel Stove-36" 2019-Electric Oven & Gas Cooktop, Built-in Dishwasher 2014, Beverage Fridge 2019, Waterfall Island and Extra Window. Laundry includes All-in-one Washer/Dryer (2023). Central Vac Roughed in by Builder. Buyer to check. Sliding Doors to Outside Deck from Family Room. Deck is pressure treated and 19' wide (2014) In-Ground Sprinkler System. Inground Salt Water Pool with Safety Fence, Liner 2023, Pump 2025, Filter 2022, Heater 2020. Hot Tub 2012 - Custom Built into Deck - easy access for maintenance - built on concrete slab. Hot Tub Motor 2020. All maintained professionally and working fine - some features included in Accessory Pack i.e. Water Fall and Speakers not working - Included in As-Is-Condition. Lower Level Rec Room is Gym. Close to Walking Trails and Hospital. All Electric Light Fixtures, All Window Coverings, All Appliances (detail above), BBQ Gas Outlet. (id:60365)
18 Wade Square
Clarington, Ontario
Welcome to this bright and spacious townhouse offering over 1,300 sq. ft. of thoughtfully designed living space. The openconcept main floor is ideal for modern living, featuring a large kitchen with center island, ample counter and cupboard space, and a dining area that opens to a fenced private backyard, perfect for summer gatherings and outdoor entertaining.The living room provides generous space and a gas fireplace, creating a cozy focal point for colder months and family time. Upstairs, the primary retreat is a true highlight, featuring double closets, large windows, and a 4-piece ensuite. Two additional generously sized bedrooms with large windows and double closets provide plenty of room for family, guests, or a home office.The partially finished basement offers flexible space for a rec room, hobby area, or additional living area, with the added potential of a rough-in for a 4th bathroom. Additional features include no sidewalk, three driveway parking spaces, and a garage space, adding convenience and accessibility.All of this is situated in the highly desirable Courtice community, close to schools, highways, restaurants, shopping, and so much more making this home an exceptional opportunity for anyone looking for space, comfort, and convenience. (id:60365)
221 - 135 Village Green Square
Toronto, Ontario
Deluxe Tridel building 1 Bedroom + den with spacious balcony* Award Winning Green Bldg-Solaris 2 at Metrogate* Close to HWY 401 and Transit. Functional & Practical layout w/ Gorgeous West View. 24hr Concierge, Rooftop Patio and State of the Art Amenities. (Gym, Golf, Indoor pool, Billiard) Convenient visitor parking. Easy access to ground floor. Spacious Unit with a large walk in closest and large balcony. Clear West Views, One Full Washroom. Open concept dining/ kitchen great for entertaining. One Parking Spot. MUST SEE. (id:60365)
Main - 67 Glenburn Avenue
Toronto, Ontario
Charming main floor of bungalow in the desirable Topham East York area. All utilities included in rent (hydro, water, gas). Fantastic Upper level with large living room/dining room. Kitchen with stone counters, gas stove, and 2 corner windows. Large backyard, fully fenced, garden shed, Shared laundry. Ready to move in and enjoy! New roof 2022, new fence 2022, water heater owned 2023, basement bedroom floors 2023, upper gas stove 2023. Freshly painted entire house. 1 parking space on driveway. Internet not included. Lower level rented. (id:60365)
Basement - 16 Yorkshire Road
Toronto, Ontario
A fully finished 3-bedroom basement apartment featuring a private separate entrance, large above-grade windows, and a spacious family room. The unit includes 2 full bathrooms, in-suite washer and dryer, a large storage/walk-in closet room with a window, engineered luxury vinyl flooring, smooth ceilings, and zebra blinds throughout. Located in a fantastic neighborhood close to schools, parks, transit, and all major amenities. (id:60365)

