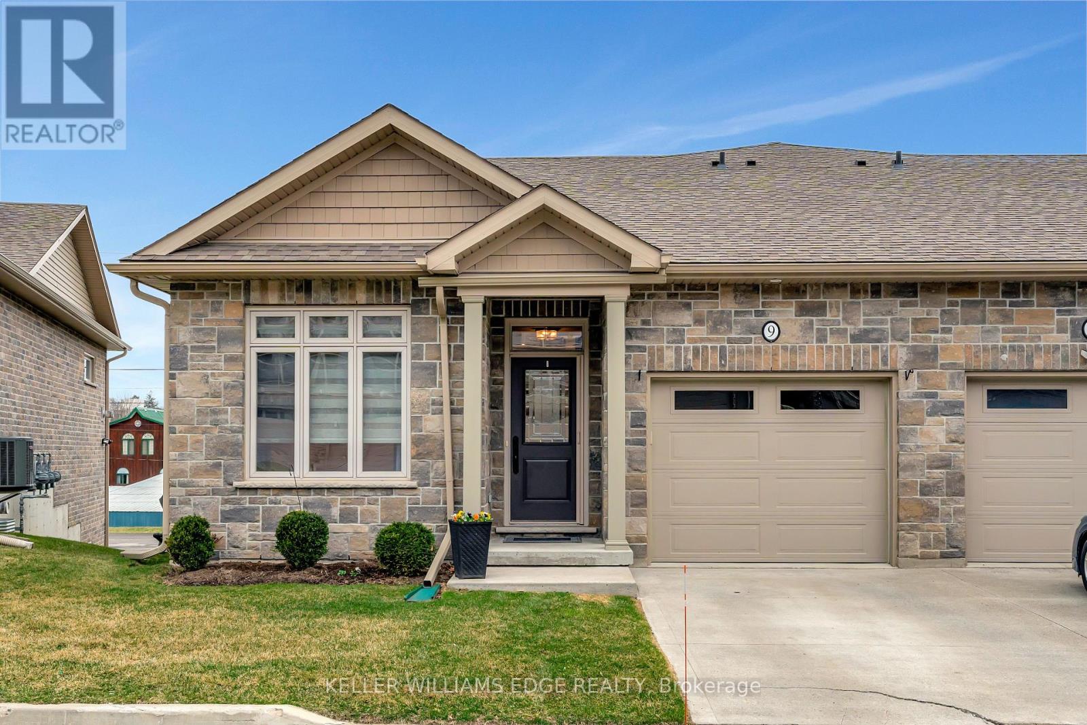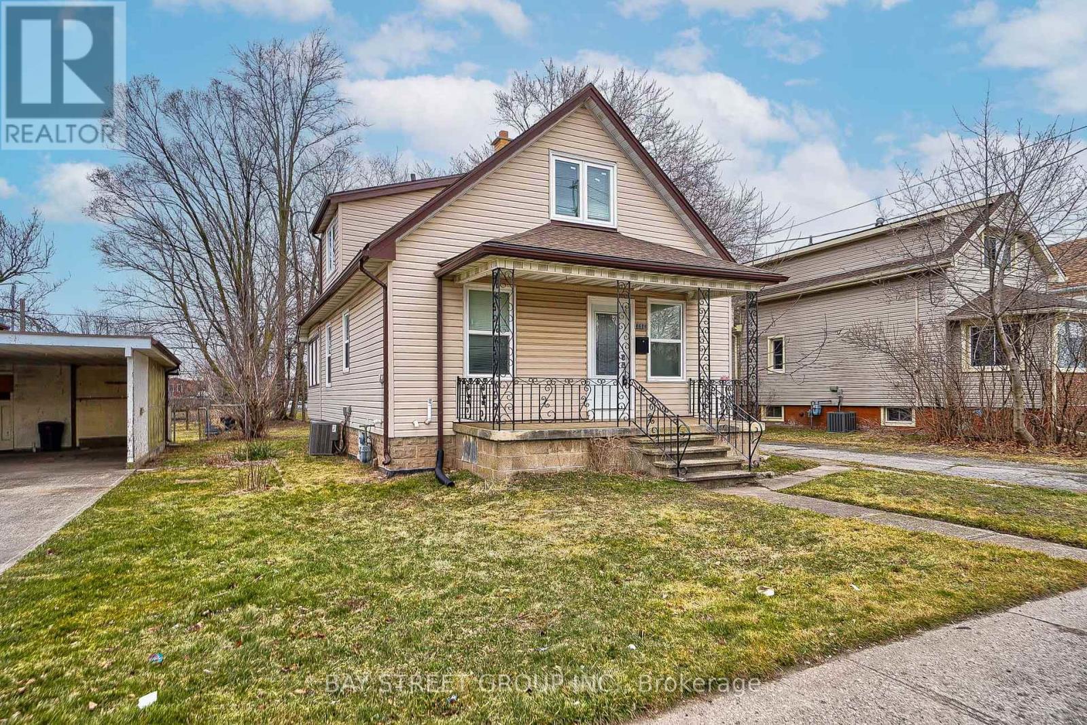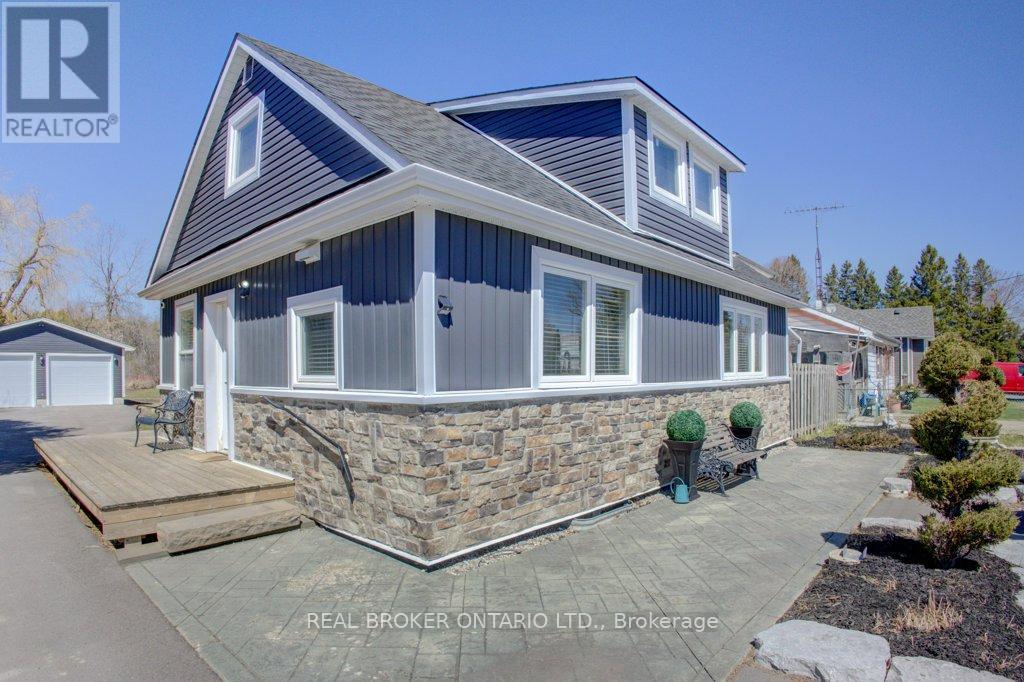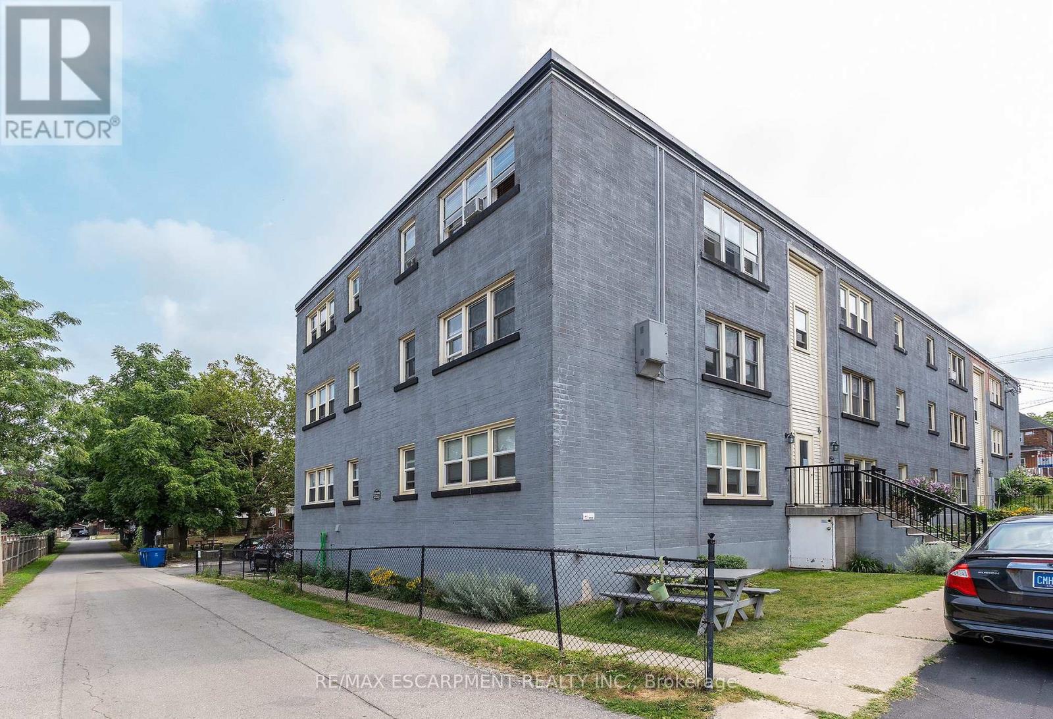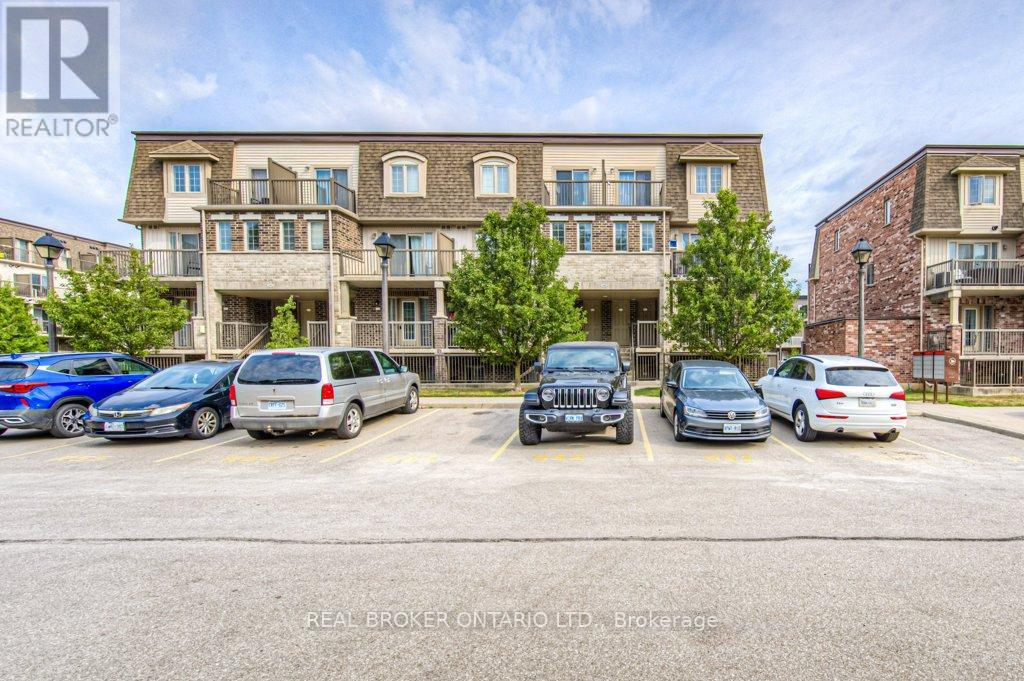9 - 5 Old Hamilton Road
Norfolk, Ontario
Welcome to Old Hamilton Road, this stunning end-unit luxury townhouse offers the perfect blend of elegance and convenience. Just a 5 minute walk to downtown Port Dover, enjoy easy access to shops, restaurants, beaches and scenic waterfront views. Inside you have high quality hardwood floors throughout, with an open concept design featuring vaulted ceilings, pot lighting and quartz countertops in the modern kitchen. Tons of natural light flooding the space. The home has a main floor primary bedroom with it's own private ensuite and a loft style bedroom upstairs with another private ensuite. Laundry on the main floor along with a powder room for guests. The fully finished basement includes a huge rec room, an extra bedroom for family or friends to stay, a full bathroom, a kitchenette and plenty of storage. Enjoy the relaxing summer nights on your private balcony and take in all that Port Dover has to offer. Luxury lifestyle and location, this home has it all! (id:60365)
195 Taylor Street
London East, Ontario
This beautifully updated semi-detached home is available for immediate lease and offers a fantastic blend of comfort, space, and convenience. Situated in a central London location between Western University and Fanshawe College, with easy access to downtown, its perfect for students, professionals, or families. The main floor features a bright and modern kitchen with quartz countertops, a brand-new double sink and tap, a subway tile backsplash, updated cabinet hardware, pot lights, and a designer chandelier that enhances the natural light from the large windows. Over the last decade, the home has seen extensive updates and a fully finished basement that was renovated into an open-concept rec room with extra closet space. The basement also includes a stunning fairly new bathroom with a custom tiled shower, new vanity, toilet, and tile floors. The oversized backyard offers tons of space for outdoor enjoyment, and with the simple addition of a gate and a short fence section, it could be fully enclosed ideal for kids or dogs. The deck also provides storage space underneath, and the extra-long driveway easily accommodates 45 vehicles. To make your move even easier, the home will be freshly painted before you move in. Contact us to receive the full list of updates and book your showing today. (id:60365)
138 Maitland Street
Kitchener, Ontario
Welcome to 138 Maitland Street in the family friendly neighbourhood of Huron Village. This home is perfect for families and commuters as well, for being only few minute drive to the 401, and a shortwalk to schools, bus stops, the Huron Park Conservation Area and the soccer fields, cricket pitch and children's splash pad at the RBJ Schlegel Park. This townhome is well maintained , offers living space around 1500 sq.ft plus a single car garage with inside access. Once inside, you will find the 2-piece bathroom and entryway closet. Main floor is a bright open concept, combined living and dining, layout centered around the spacious eat-in kitchen with breakfast island, lots of cabinets and 4 appliances. The spacious living room receives lots of natural light through windows and sliding patio door. Backyard is fully fenced. The second floor has the huge primary bedroom with large, bright windows, walk-in closet and ensuite bathroom with tiled walk in shower. Two additional bedrooms, a linen closet and the main 4-piece bathroom with shower and tub complete this level. The basement offers extra space for storage and has washer and dryer.This house promises a lifestyle of comfort and conveniece. (id:60365)
5241 Kitchener Street
Niagara Falls, Ontario
Welcome to 5241 Kitchener St, located in the heart of Niagara Falls, walking distance to the falls and Tourist Area. This unique house renovated recently, updated from top to the bottom. TC Zoning. Seven bedrooms Five bathrooms in total, First Floor: 3 bedrooms one en-suite bathroom one bathroom, one bedroom set up as kid playing room now. Second floor: 2 bedrooms, 1 bathroom, extra living room with TV. Basement 2 bedrooms, 2 ensuite bathrooms. Full size kitchen, Quartz countertop. Separate entrance have potential of in-law suite. Zoning is TC.Good for the first home buyer to rent out part of the house to cover the mortgage, also good for the investor. Furnitures are negotiable. Easy to reach School, QEW and Shopping Centre. (id:60365)
9488 Wellington Road 124
Erin, Ontario
Updated 3-Bedroom Home with Privacy and Charm in Erin, ON! Nestled on a spacious third of an acre just beyond the heart of Erin, this delightful one-and-a-half-storey home combines peaceful living with everyday convenience. With protected conservation land right behind, you'll be treated to stunning, unobstructed views and lasting privacy in your own backyard retreat. Inside, you'll find 3 spacious bedrooms and 2 bathrooms, including an ensuite off the primary bedroom. The entire home has been fully renovated and freshly painted, with a newly updated kitchen and bathrooms that combine modern style with everyday comfort. Over the past 6 years, the windows have been replaced, and new exterior siding has been added. Plus, a brand-new roof in 2025 adds a refreshed look and improved energy efficiency. Outside, the property truly shines. The detached, heated, and insulated 2-car garage/shop offers 11 ceilings, making it perfect for vehicles, projects, or even the possibility of installing a car lift. This garage provides an exceptional level of functionality not often found in this price range. The large paved driveway can accommodate multiple cars, work vehicles, or even a transport truck and trailer. The expansive backyard features a large deck, a cabana, and a hot tubideal for relaxing or entertaining guests. There's also plenty of space to expand and create your dream outdoor retreat. This charming retreat is only 30 minutes from the 401 and the Greater Toronto Area (GTA), striking the ideal balance between seclusion and convenience. Families will appreciate the nearby schools, all just a short drive away. This property offers exceptional value with the combination of a beautifully updated home, a spacious detached garage/shop, and a private settingan opportunity you wont find elsewhere! (id:60365)
14 - 1759 King Street E
Hamilton, Ontario
Welcome to King's Forest Apartments. This one-bedroom co-operative apartment gives a spacious feel with the open concept Liv Rm, Din Rm & Kitch and plenty of natural light throughout. The Kitchen offers plenty of cupboard and they have been space and has The unit offers a very generous sized bedroom and 4 pce bath with walk-in tub. This home offers a great amount of space for a 1st time home buyer or an empty nester. This property offers a private storage locker, laundry facilities, and a quiet relaxing outdoor space. Best of all it is located near ALL conveniences, ideal for commuters just minutes to transit and hwy access. (id:60365)
22 Madonna Drive
Hamilton, Ontario
Welcome to 22 Madonna Drive a beautifully maintained FREEHOLD townhouse nestled in Hamilton's desirable Carpenter neighbourhood! This spacious 2-storey home features 3 bedrooms, 4 bathrooms, and over 1,300 sq ft of finished living space, plus a fully finished basement with bathroom (2023). Enjoy hardwood flooring throughout, a gas fireplace, and California shutters for lots of privacy. The functional layout offers a modern kitchen, open living/dining space and convenient 2nd floor laundry. Additionally, there is a 1.5 car garage with inside entry, access to backyard and private double driveway that fits up to 4 vehicles. Step outside to a private backyard that backs onto green space, perfect for relaxing and entertaining. Dont miss this move-in-ready gem! (id:60365)
22 - 240 Rachel Crescent
Kitchener, Ontario
Welcome to this stylish main-floor end-unit stacked townhouse built in 2013, located in the heart of Huron Park, Kitchener! This well-maintained 2-bedroom, 1-bathroom home is perfect for first-time buyers, investors, or downsizers seeking functional living with thoughtful design. Enjoy the ease of single-level living with two private outdoor spaces, a cozy front porch and a peaceful rear balcony off the primary bedroom. The open-concept layout welcomes you into a bright living room and modern kitchen featuring stainless steel/ black appliances, a moveable island, and ample cabinetry. The two bedrooms are tucked quietly at the back of the unit, offering ideal separation from the main living area. This home also includes in-unit laundry, dedicated in-unit storage space, and one reserved outdoor parking spot located close to the front entrance. The pet-friendly complex features multiple visitor parking spaces and beautifully maintained common areas. With low condo fees of just $204/month, covering exterior maintenance, landscaping, and snow removal, this home delivers exceptional value. Close to schools, parks, trails, public transit, shopping, and major highwaysthis is your chance to own in one of Kitcheners most growing and vibrant communities! Furnace (2024) Water Softener (2024) (id:60365)
159 Muriel Street
Shelburne, Ontario
Where life gathers and love grows. There's something about this home that feels like comfort the moment you walk in like you've arrived exactly where you're meant to be. Maybe its the way the light pours in through the south-facing back windows in the afternoon, warming the hardwood floors as the sound of laughter echoes from the kitchen. Maybe its the open flow kitchen, dining, living all connected, so conversations don't have to pause while dinner is being made. You're together, even when everyone's doing their own thing. The dining room reaches up to the second floor air and space, light and openness with a walkout to a backyard that feels like a little private retreat. Birch trees sway. Raspberry bushes ripen. There's room for kids to run, or friends to gather around a table on the patio. Garden beds bloom with flowers and herbs. You can almost hear the crunch of leaves underfoot in fall and the sizzle of summer BBQ's on warm nights. Upstairs, the bedrooms are quiet, cozy, full of light the kind of rooms where stories are read, dreams are dreamed, and windows are flung open to welcome a spring breeze. The upstairs hallway is so generous, its a space all its own. A place to stretch, breathe, and slow down for a moment in a world that rarely does. Downstairs? Potential. Room to grow. Room to create. A blank canvas with all the right pieces cold room, laundry, rough-in bath ready for whatever your next chapter holds. And outside these walls? Everything you need, within walking distance. Schools. Parks. Rec centre. Local shops. Fresh fruit, flowers, ice cream, and a place to grab coffee on a Saturday morning walk. This neighbourhood hums with community friendly faces, quiet streets, and the rhythm of a life well-lived. This isn't just a house. It's home in all the best, most honest ways. And its waiting for you at 159 Muriel Street, Shelburne. (id:60365)
55 Saddlebrook Court
Kitchener, Ontario
Welcome to 55 Saddlebrook Court, a stunning 5-bedroom, 3-bathroom multi-level split home with over 2,500 sq. ft. of modern living space. Built in 2020, this home blends style, functionality, and comfort. The kitchen features rich dark cabinetry, granite countertops, stainless steel appliances, and a large island with pendant lighting. An open-concept layout and elevated living room make this home perfect for families and entertaining. The primary suite boasts a luxurious 5-piece ensuite with a freestanding soaker tub and dual sinks. The walk-out basement with in law suite potential offers endless possibilities for multi-family living or rental income. Additional features include an extended 3-car driveway and a location steps from Schlegel Park, schools, and a new plaza. (id:60365)
9 Tarrison Street
Brantford, Ontario
Welcome to this beautifully upgraded 2-year-old home, located in one of Brantford's most exciting and fast-growing neighborhoods. This Glass wing Eight, Elevation C model offers a striking full brick and stone exterior, along with a spacious double car garage. Step inside to discover a thoughtfully designed layout featuring 9-foot ceilings on the main floor, an open-concept living space, and elegant upgraded oak staircase. The living room is warm and inviting with a cozy gas fireplace, perfect for relaxing evenings. Enjoy the sun-filled family room, complete with double doors leading to a private balcony ideal for morning coffee or evening sunsets. Thousands spent on premium upgrades, High Ceiling in Basement, Modern kitchen and open breakfast space, perfect for entertaining. Situated just minutes from Highway 403, the Grand River, Downtown Brantford, Wilfrid Laurier University, Brantford General Hospital, YMCA, schools, golf courses, trails, and parks this home offers unmatched convenience and lifestyle. A perfect blend of style, comfort, and location don't miss this exceptional opportunity. NOTE: This Property is virtually staged. (id:60365)
436139 4th Line
Melancthon, Ontario
**2 acres**Welcome to your Private Rural Retreat, perfectly set on a serene 2-acre lot just minutes from the charming Town of Shelburne. This stunning property blends the tranquility of country living with the convenience of nearby amenities; truly the best of both worlds! What make this property truly unique is that it has a meticulously maintained 2-Storey, 5-bedroom, 3-bathroom with the potential of a separate entrance in-law suite. Experience the joys of outdoor living on the expansive wrap-around deck on the Main House, where you can soak in the sights and sounds of nature or host memorable gatherings with loved ones. The sprawling lawn provides plenty of space for recreation and gardening enthusiasts alike. This property features numerous recent upgrades; including New Steel Roof 2023, New Propane Furnace 2020, 2 Ductless Splits 2023, Upgraded Kitchen in 2023, New Front door and Some windows replaced 2023, 3 New Sliding Glass Doors 2023 + many more. This Home is move-in ready home welcomes you with a warm feeling of being at Home the moment you walk in the door. You truly have to see it to appreciate everything it offers! Make your move today and start living the peaceful country lifestyle you've always dreamed of. Schedule your private tour now before this rare gem is gone! Large Storage Portable - Priced to Sell - Flexible Closing! **Motivated Sellers** (id:60365)

