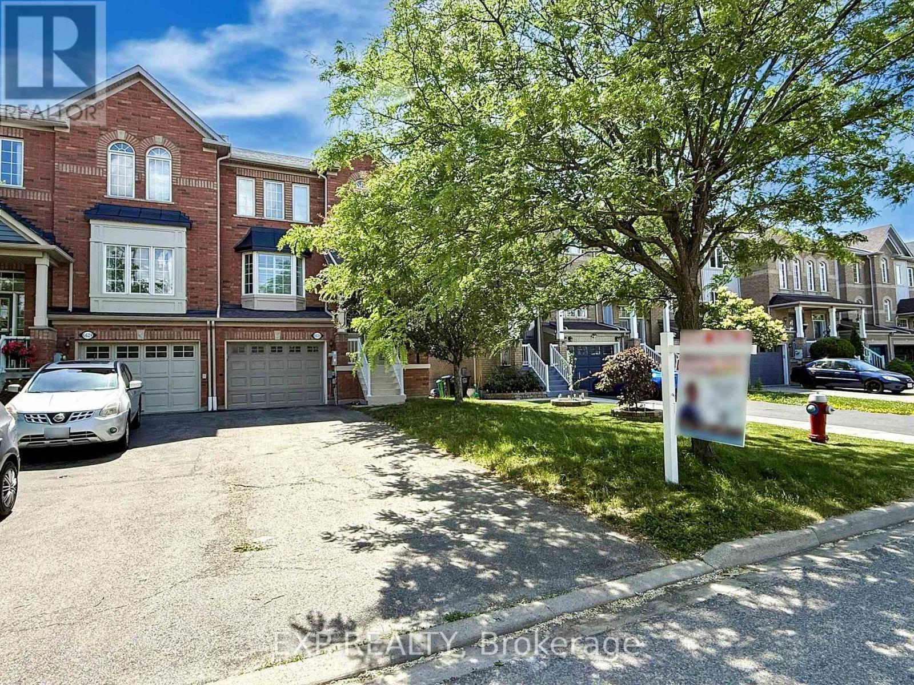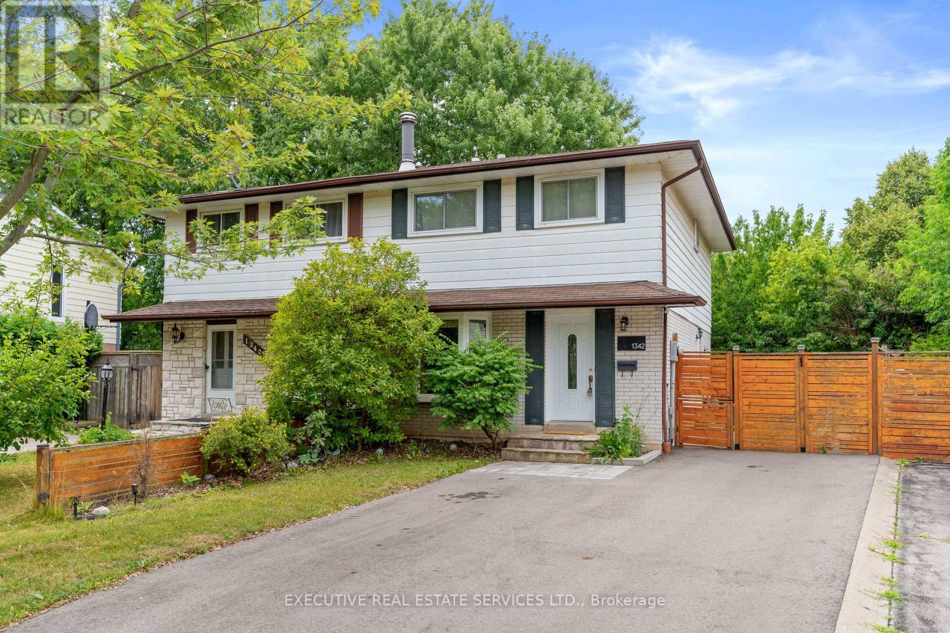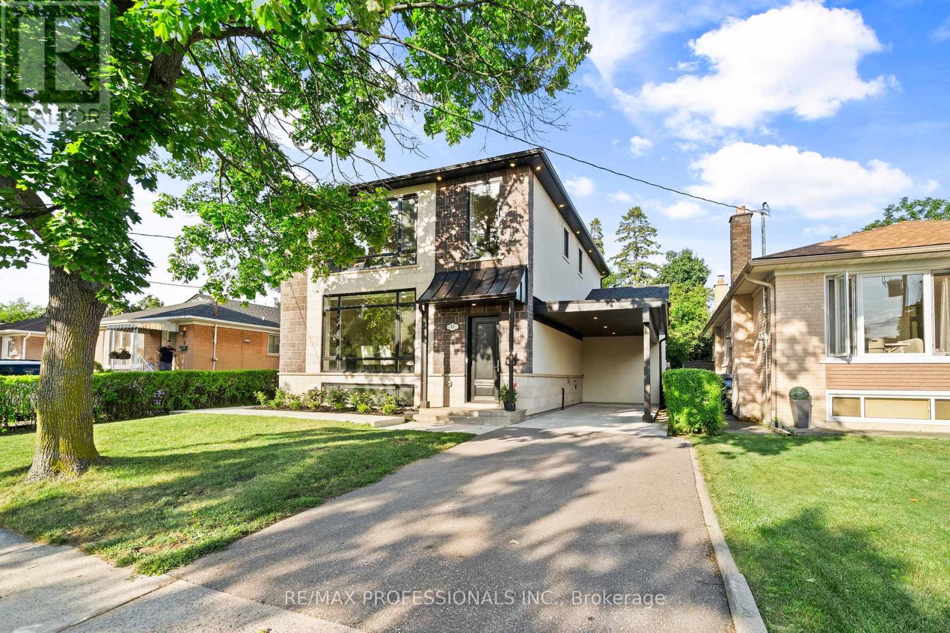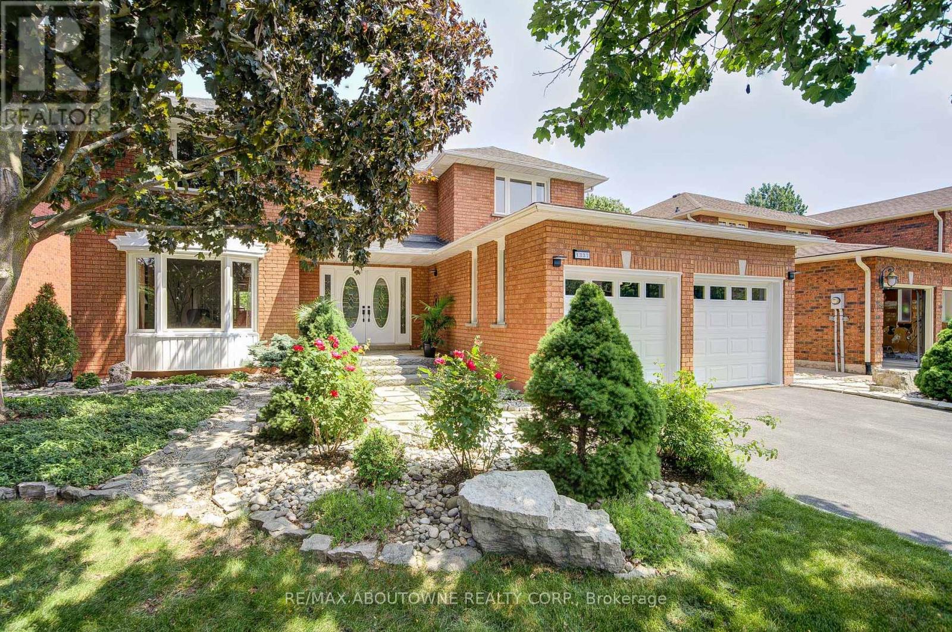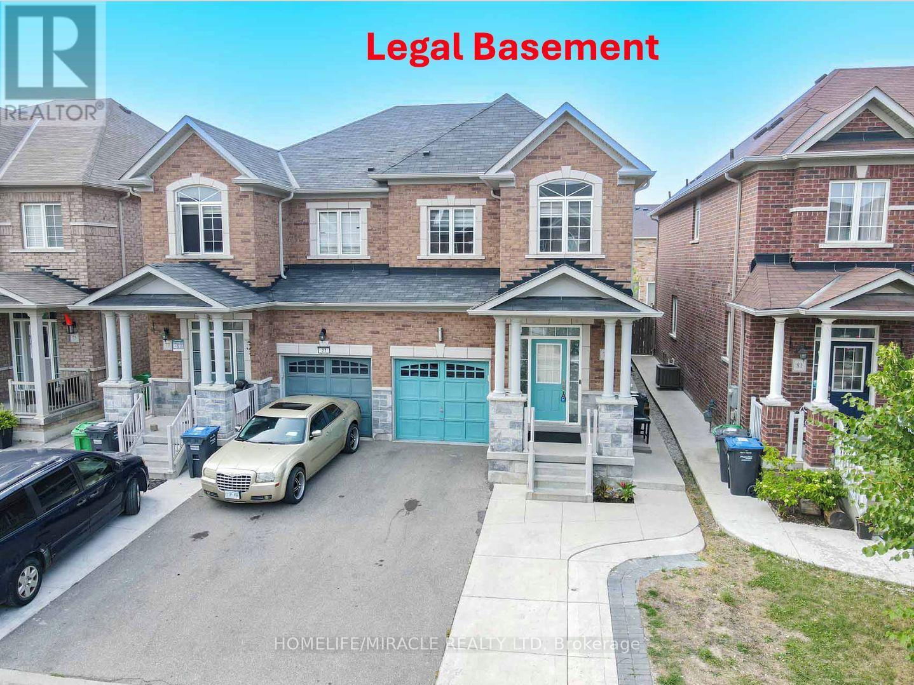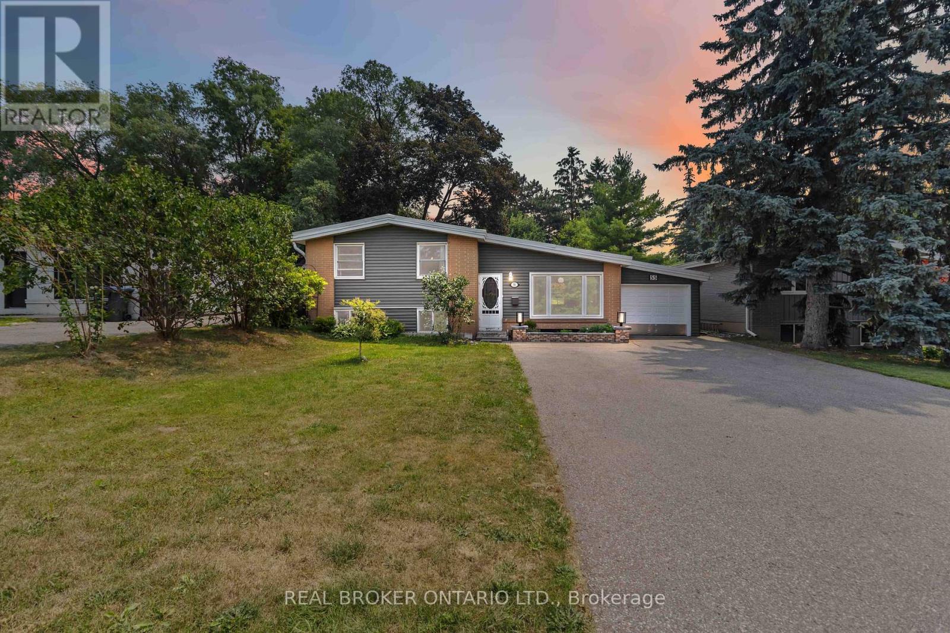96 - 1401 Plains Road E
Burlington, Ontario
Welcome to Unit 96 at 1401 Plains Road East, a spectacular executive end unit in Joy Condominiums, expertly built by Branthaven Homes. This modern, move-in-ready townhome offers meticulously maintained, pet-friendly living space with 3 bedrooms and 2 bathrooms, perfectly situated within walking distance of the Burlington GO Station, the scenic lakefront, Mapleview Shopping Centre, IKEA, Costco, local schools, and a variety of dining and entertainment options, plus easy access to Highways QEW, 403, and 407, and McMaster University. Step inside to a bright, sun-filled foyer leading to a versatile flex space, then ascend to the main level's generous open-concept living and dining area featuring updated staircase carpeting (2023), new flooring (2023), 9-foot ceilings, expansive windows, California shutters, and a motorized cascading blind leading to a private, covered balcony. The well-appointed kitchen is a true highlight, boasting stainless steel appliances, ample cabinetry, updated granite countertops, a stylish backsplash, a modern sink, and a convenient walk-in pantry perfect for all your culinary storage needs. Upstairs, you'll find three comfortable bedrooms and a beautifully updated bathroom (2023). This "lock and leave" lifestyle home comes with a remote-controlled garage featuring private indoor parking and direct interior access, truly leaving nothing to do but move in and enjoy! (id:60365)
6630 Opera Glass Crescent
Mississauga, Ontario
Rare find! This beautifully maintained freehold end-unit townhouse offers the space and elegance of a semi-detached. Step through the double-door entrance into grand foyer with soaring double height ceiling, setting the tone for the open and airy layout. The main floor features 9-foot ceilings and gleaming hardwood floors, creating a warm and inviting living space. The custom kitchen is outfitted with stylish finishes, dimmable pot lights for modern living, remote work, and streaming. Built-in ceiling speakers in the living room, family room, and primary bedroom add a premium touch for entertainment lovers.The fully finished walkout basement with a separate entrance offers potential for an in-law suite and excellent rental income potential, making it perfect for multi-generational living or investment purposes. Additional upgrades include a new metal garage door with a smart opener. The separate entrance from the garage to the backyard adds even more flexibility and convenience.Located in family-friendly Heartland area, Minutes from major highways- 401/ Heartland/ Costco, and more. Top-rated Schools- Saint Marcellinus , David Leader Middle, Mississauga S/S. Don't miss the chance to make this spectacular home YOURS!! (id:60365)
299 Jemima Drive
Oakville, Ontario
FREEHOLD Townhouse in the Prestigious Preserve neighborhood in Oakville, An exceptional home that offers a perfect blend of luxury, comfort & modern convenience. Features 2 SPACIOUS bedrooms and 2.5 bathrooms with tons of upgrades. This home Offers 1st-floor office room, an ideal space for remote work, a playroom, or a quiet retreat. The 2nd-floor living area features a separate Dining and Living rooms with an open concept stunning kitchen that boasts granite counter tops, stylish backsplash and Stainless steel appliances. Its open-concept design flows into bright, airy living space perfect for entertaining. Open Balcony for BBQ and outdoor enjoyment. 3rd Level features 2 Very generous sized bedrooms filled with natural light and 2 full bathrooms ensuring privacy & comfort. Designed with functionality in mind. Upgrades include portlights in living room , partially covered driveway & a covered patio. this home is steps from parks & green spaces, near Oodenawi Public School and Top-rated schools, the Glenorchy Conservation Areas scenic trails, the Sixteen Mile Sports Complex, a library & a vibrant community center. Shopping & everyday conveniences, including Fortinos, Super Store & many more retail options are just minutes away. This home is a combination of elegance and an amazing location, presenting an incredible opportunity for those seeking a lifestyle of convenience, quality, & tranquility. A must be on your view list. (id:60365)
1342 Roylen Road
Oakville, Ontario
Welcome to this beautiful home nestled in a quiet neighbourhood in Oakville. One of the most sought cities in Ontario! Nice lay-out w/open concept living room next to the dining area. Dining room overlooks the backyard. Renovated bathroom in the second floor and three rooms. Enjoy the hidden gem in the basement for entertaining friends, use as an office or a guest room. Experience the comfort of having your own Sauna inside the house. Close to schools, restaurants, shopping area, Hwy 403 and QEW. Find serenity in the private backyard while sipping coffee in the morning & drinking wine at night! A must see! (id:60365)
11 Odessa Avenue
Toronto, Ontario
Built in 2022, this custom 2-storey home blends modern design, functional spaces, and over 3,500 sq ft of thoughtfully planned living. Sunlight fills the interior through large windows and a second-floor skylight, enhancing the warmth of hardwood floors and pot lights throughout. At its heart, the spacious kitchen features stainless steel appliances, an oversized stone island, and a butlers pantry connecting to the dining room, perfect for hosting holiday dinners or enjoying slow Sunday mornings. A conveniently located powder room adds practicality, while the inviting living room with fireplace sets the stage for cozy nights in. Step out to the backyard deck, ideal for summer barbecues and evening conversations. Upstairs, the primary suite offers a spa-like 5-piece ensuite and walk-in closet. Two additional bedrooms, each with dual closets and study nooks, provide versatile spaces for school or work. A convenient second-floor laundry room and an additional hookup in the basement add flexibility for busy households. The finished basement extends the homes functionality with a kitchenette and two additional bedrooms, including one with its own 3piece ensuite, ideal for extended family, guests, or a private office. Located in central Etobicoke, this home sits in a family-friendly neighborhood with top-rated schools, including Michael Power High School, as well as parks, shopping, and local amenities. Centennial Park, major highways (427 & 401), and Pearson Airport are all just minutes away, offering the perfect balance of lifestyle and location. (id:60365)
4210 Longmoor Drive E
Burlington, Ontario
Welcome to one of Burlington's BEST VALUES! Over the past 6 years, this home has been meticulously upgraded with over $150,000 in improvements. This exceptional home feat. 4-bedroom, 3-bathroom. Step inside to an open-concept layout featuring a gourmet kitchen with custom cabinetry, sleek quartz countertops, and hardwood floors. The upper level offers three generous bedrooms and an updated bathroom. Find a private retreat on the lower level in the primary bedroom, which includes a cozy wood-burning fireplace, walk-in closet, and ensuite. The finished basement provides a spacious recreation room for extra family space. Outside, a spectacular outdoor oasis awaits. Enjoy summer days by the sparkling custom inground pool, featuring dual water heating (solar and a brand new heater), or entertain under the charming gazebo. Walking distance to Iroquois park. Bus stop 3 minute away. (id:60365)
1337 Peartree Circle
Oakville, Ontario
Backing onto creek in the Heart of Glen Abbey! Welcome to 1337 Peartree Circle , a rare chance to live in oasis in the city. Sitting on premium 55'+ wide ravine lot with a heated saltwater pool and hot tub. This meticulously maintained 4+1 bedroom, 4-bath home offers over 4,300 sq. ft. of living space. Features include hardwood flooring on the main and second floors, widen baseboards, crown moulding, pot lights, and custom fixtures throughout all three levels. The elegant curved staircase, French doors, bay window, and large picture windows create warmth and charm. Enjoy cozy nights in the family room with a gas fireplace. The kitchen comes with slate tile heated floor, solid wood cabinetry, granite breakfast bar and backsplash, gas cooktop with downdraft vent, built-in microwave, garburator, s/s appliances, deep drawers, under-cabinet lighting. A breakfast nook opens to a beautifully landscaped backyard with jumbo flagstone patio and a tranquil rock garden retreat. Upstairs, the primary suite offers a walk-in closet and a spa-like ensuite with heated travertine floors, double granite vanity, and a glass shower with bench. Three additional bedrooms share an updated 4-piece bath. The finished lower level features laminate flooring, a spacious rec room, custom built-in entertainment unit, a home gym with rubber flooring and mirrors, a 4-person Saunatec infrared sauna, enlarged windows, 2pc bath, custom storage. Engineered features include entire basement closed-cell spray foam insulation, noise barrier between basement ceiling &main floor, HEPA air filtration system high-performance upgrades adding unseen value &comfort.Heated Floor Area : Main&2nd Flr Bathroom, Entry & Laundry Move-in ready. This Glen Abbey gem blends luxury, nature, and top-tier education( AbbeyPark HS & Pilgrim Wood PS) in a rare ravine-lot paradise. Close to hospital, shopping, and everyday conveniences. The proximity to public transit, major highways, and the GO Train makes commuting a breez (id:60365)
79 Lesabre Crescent
Brampton, Ontario
Greenpark Built Freehold 1825 Sq. Ft. Semi Detached Home with Legal Basement Apartment! Beautiful Stone & Brick Elevation. Features 9 Ceilings on Main Floor, Pot Lights, Bright Exposure & Functional Open-Concept Layout. Eat-In Kitchen with Quartz Counters, Backsplash & Walkout to Deck. Large Primary Bedroom with Full Ensuite & Separate Shower. Convenient Garage-to-Home Entry. Legal Basement Apartment with Separate Entrance Includes 1 Bedroom, Full Kitchen, 3-Pc Bath + 2 Additional Rooms for Owners Use. Currently Rented for $2,100/Month Tenant Willing to Stay. Upgraded with Bosch Heat Pump (2023) & Owned Rinnai Tankless Water Heater for Efficient, Cost-Effective Comfort. (id:60365)
7142 Hwy 7
Halton Hills, Ontario
Welcome to this beautifully renovated bungalow, professionally updated from top to bottom with exceptional attention to detail. This home features an open-concept layout that seamlessly blends style and functionality, offering breathtaking views of the serene forest. Chefs Kitchen: Equipped with a large centre island, elegant quartz countertops, soft-close cabinets and drawers, pot lighting, and durable vinyl flooring. Enjoy lovely forest views while cooking and entertaining. Great Room: Cozy propane fireplace, stylish shiplap accent wall, brand-new oversized windows, and a charming barn door create a warm and inviting living space.Bedrooms: Featuring vinyl floors, new windows, and doors for comfort and energy efficiency. Designer Bathroom: A stunning 4-piece bathroom with modern finishes.Separate In-Law Suite:Private entrance leading to a fully equipped 2-bedroom suite.Kitchen with stainless steel appliances, including a dishwasher.Open-concept living area with vinyl flooring and pot lights.4-piece bathroom and two spacious bedrooms with double-door closets and large windows.Additional Upgrades and Features:Brand new furnace and air conditioning system.On-demand Bosch water heater.Superior insulation: R60 in attic, R20 in basement, and Safe & Sound floor insulation. All-new windows and exterior doors (2022).New roof, soffits, eavestroughs, and leaf guards (2022).200 Amp electrical service with all new wiring (2022).New garage door and opener (2022).Large backyard with ample space for play and a cozy fire pit area.This stunning bungalow is a must-see for anyone seeking a move-in ready home with modern upgrades and a versatile in-law suite. Dont miss the opportunity to own this exceptional property! Immediate closing available! (id:60365)
5 - 1015 Galesway Boulevard
Mississauga, Ontario
Prime Location! Welcome to this beautifully maintained townhome, offering a bright and open-concept layout with both front and back entrances for added convenience. Enjoy a lovely, designed terrace perfect for morning coffee or evening relaxation.This spacious home features three generously sized bedrooms on the upper level, along with two full 4-piece bathrooms. The finished basement includes a large open-concept recreation room and a versatile fourth room, perfect as an additional bedroom or a spacious home office plus a convenient 2-piece bathroom. For added flexibility, a plumbing rough-in is installed for a potential second kitchen.Perfectly located just minutes from Heartland Town Centre, this home is nestled in one of the most connected parts of the city. Enjoy easy access to nearby trails, parks, top-rated schools, shopping, restaurants, and entertainment. Commuting is a breeze with quick access to Highways 401, 403, and 407.Perfectly suited for first-time buyers, anyone relocating, or investors seeking a solid addition to their portfolio (id:60365)
140 Folkstone Crescent
Brampton, Ontario
Welcome to this charming detached home in Brampton's sought after Southgate community, set on a premium 55x110 ft lot with no rear neighbours offering rare privacy and peaceful views. Pride of ownership shines throughout, with thoughtful upgrades and exceptional care. A sunlit living room overlooks the manicured front yard, while the separate dining area flows into a spacious eat-in kitchen- perfect for daily living and entertaining. Upstairs offers three generously sized bedrooms, ideal for families or those needing extra space. The basement boasts a massive open layout featuring a cozy wood burning fireplace and a freshly maintained chimney - an inviting space with endless potential to renovate to your personal taste, whether as a rec room, in-law suite, or legal unit. Enjoy a serene backyard with a custom built Western Red Cedar Shed (2021) on a full poured concrete base- professionally constructed with premium materials and valued at $18,000.00. Major updates include a top of the line Trane furnace(2019), copper wiring, European windows, roof in very good condition, (2020) a/c, and front door. The home has been professionally parged by a skilled stone masonry expert and features brand new concrete around the perimeter (2024). Located just minutes from Bramalea GO Station, parks, schools, highways, and shopping. Whether you are looking to move in, renovate, or invest - this property offers limitless potential in a family friendly neighbourhood. (id:60365)
55 Clarence Street
Brampton, Ontario
***Unbeatable Value!*** Welcome to 55 Clarence Street, a freshly updated and well-maintained 3-bedroom, 2-bathroom detached side-split that checks all the boxes for space, style, and long-term value in one of Brampton's most established and commuter-friendly pockets. Inside, enjoy a bright, functional layout with refreshed main floor flooring, updated light fixtures, and a stylish kitchen featuring newer countertops, sink, backsplash, and appliances. Upstairs, the bedrooms boast refinished hardwood and an updated 4-piece bathroom with modern fixtures. The lower-level rec room offers a cozy retreat with freshly painted walls, sealed concrete floors, and flexible space perfect for a media zone, home office, or kids' area, while also featuring a second washroom, a large laundry area, and an expansive crawl space ideal for storage. Major mechanical upgrades bring peace of mind, including a new A/C (2024), furnace (2022), and electrical panel upgrade (2022). Out back, enjoy summer days on the newly improved deck (2024), a charming cedar shed ready to become your workshop, studio, or backyard hideaway, and a drainage system that helps keep everything dry and functional year-round. Bonus perks include a refreshed single-car garage with backyard access door, beautiful front and back landscaping, and unbeatable access to GO Transit, schools, Etobicoke Creek trails, major highways, and downtown Brampton. (id:60365)


