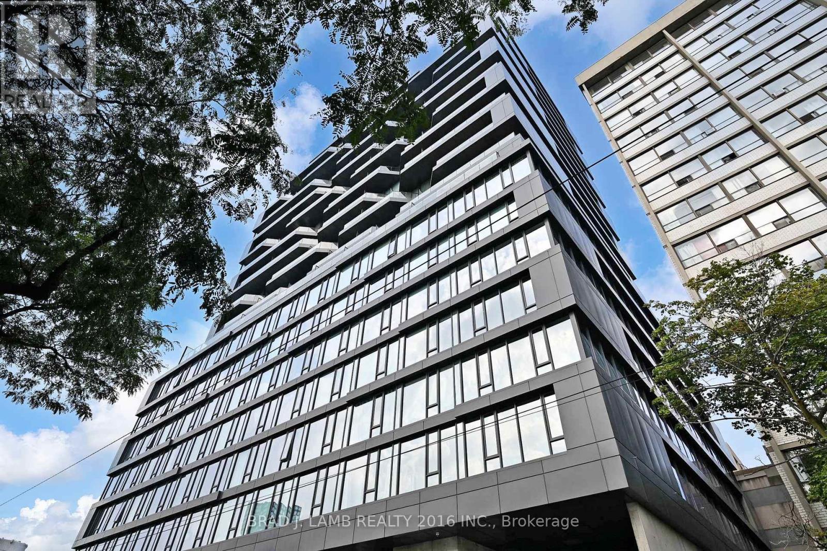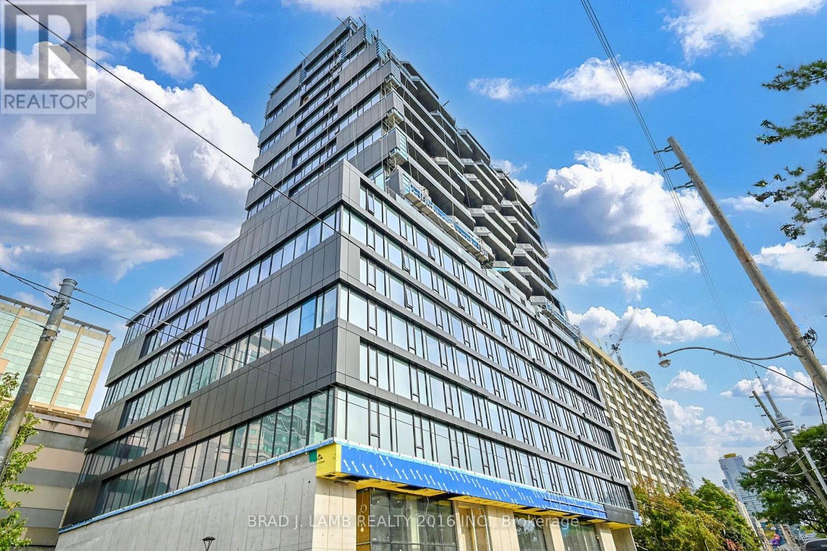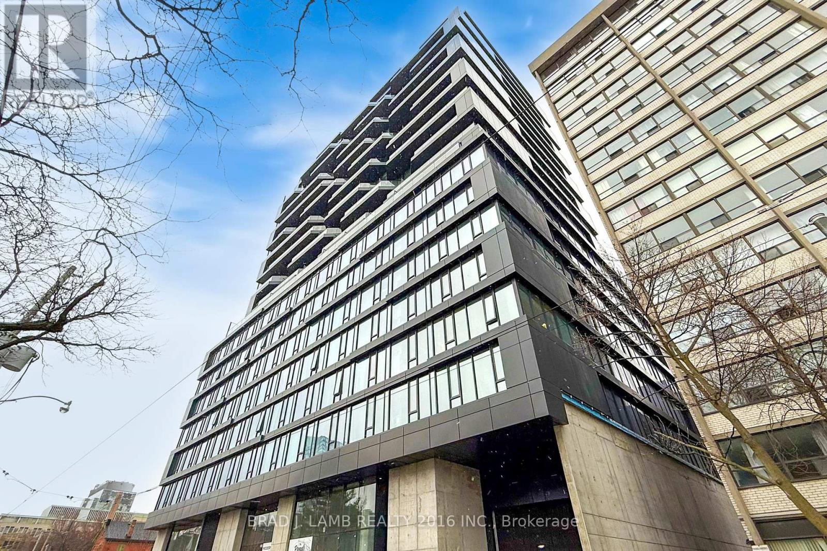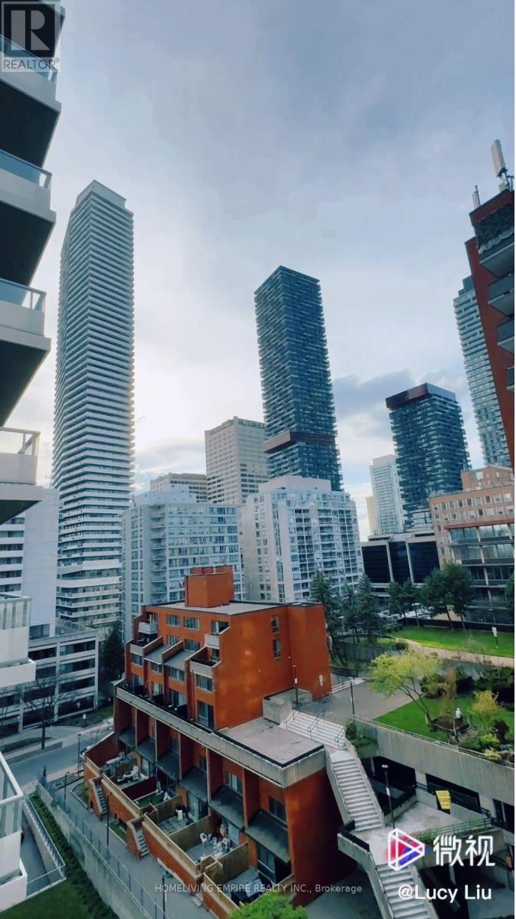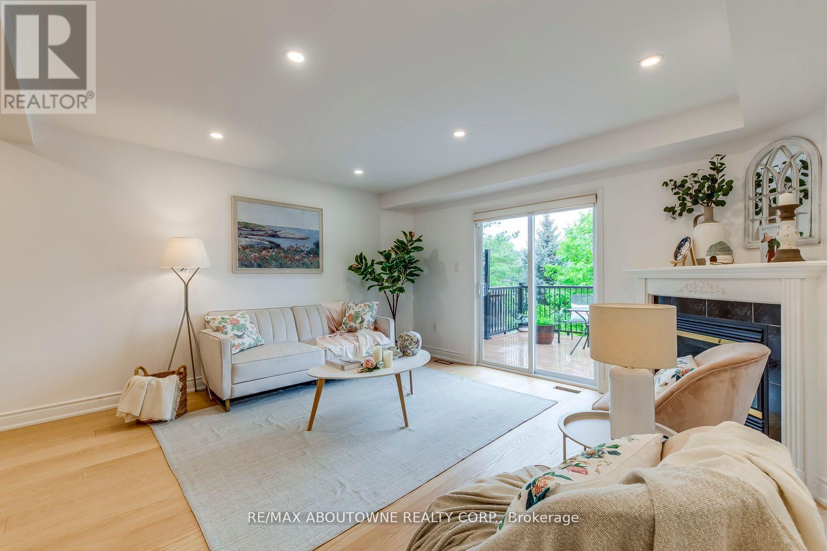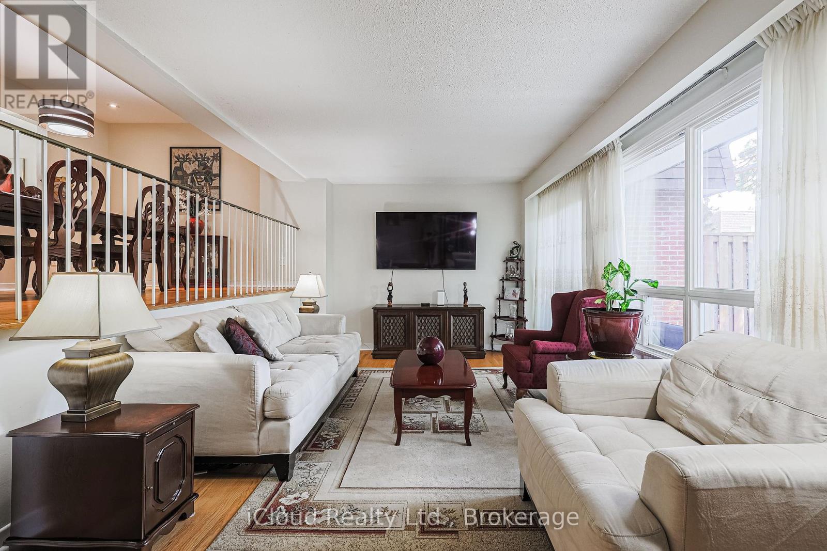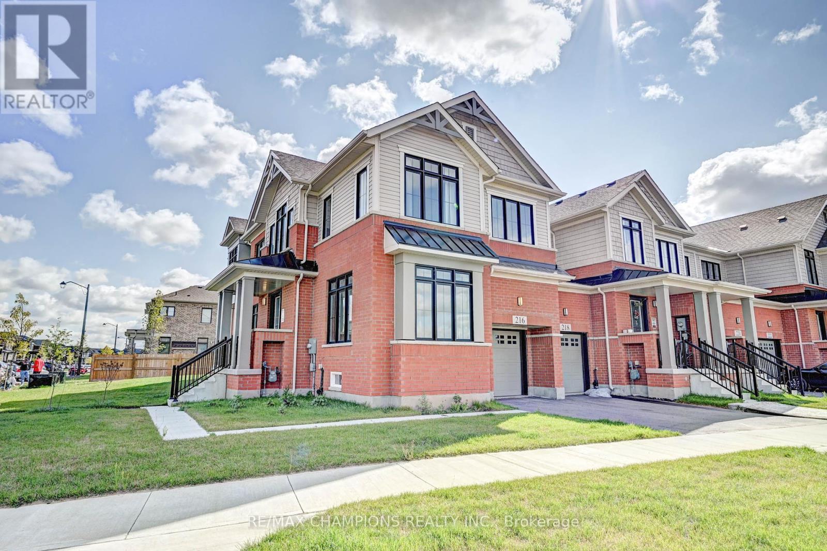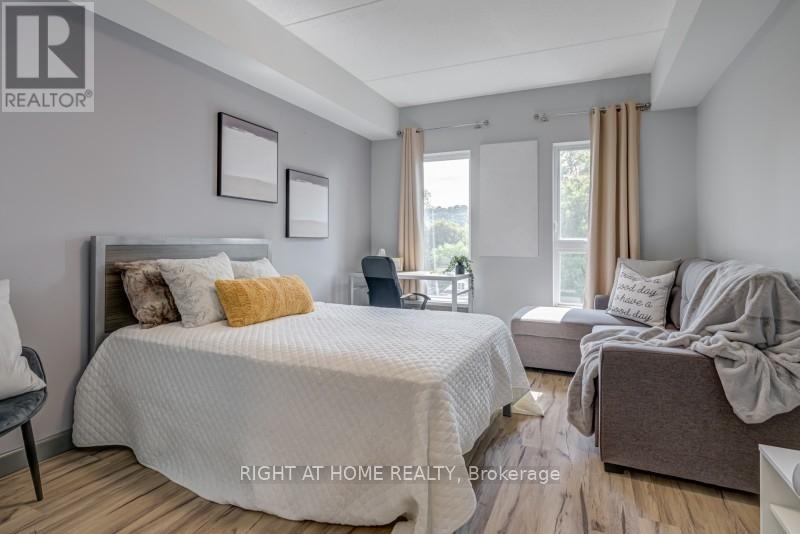1501 - 195 Mccaul Street
Toronto, Ontario
Welcome to The Bread Company! Never lived-in, brand new approx. 810SF Premium Two Bedroom floor plan, this suite is perfect! Stylish and modern finishes throughout this suite will not disappoint! 9 ceilings, floor-to-ceiling windows, exposed concrete feature walls and ceiling, gas cooking, stainless steel appliances and much more! The location cannot be beat! Steps to the University of Toronto, OCAD, the Dundas streetcar and St. Patrick subway station are right outside your front door! Steps to Baldwin Village, Art Gallery of Ontario, restaurants, bars, and shopping are all just steps away. Enjoy the phenomenal amenities sky lounge, concierge, fitness studio, large outdoor sky park with BBQ, dining and lounge areas. Move in today! (id:60365)
302 - 195 Mccaul Street
Toronto, Ontario
Welcome to The Bread Company! Never lived-in, brand new approx. 835SF Two Bedroom floor plan, this suite is perfect! Stylish and modern finishes throughout this suite will not disappoint! 9 ceilings, floor-to-ceiling windows, exposed concrete feature walls and ceiling, gas cooking, stainless steel appliances and much more! The location cannot be beat! Steps to the University of Toronto, OCAD, the Dundas streetcar and St. Patrick subway station are right outside your front door! Steps to Baldwin Village, Art Gallery of Ontario, restaurants, bars, and shopping are all just steps away. Enjoy the phenomenal amenities sky lounge, concierge, fitness studio, large outdoor sky park with BBQ, dining and lounge areas. Move in today! (id:60365)
1203 - 195 Mccaul Street
Toronto, Ontario
Welcome to The Bread Company! Never lived-in, brand new approx. 750SF One Bedroom + Den floor plan, this suite is perfect! Stylish and modern finishes throughout this suite will not disappoint! 9 ceilings, floor-to-ceiling windows, exposed concrete feature walls and ceiling, gas cooking, stainless steel appliances and much more! The location cannot be beat! Steps to the University of Toronto, OCAD, the Dundas streetcar and St. Patrick subway station are right outside your front door! Steps to Baldwin Village, Art Gallery of Ontario, restaurants, bars, and shopping are all just steps away. Enjoy the phenomenal amenities sky lounge, concierge, fitness studio, large outdoor sky park with BBQ, dining and lounge areas. Move in today! (id:60365)
613 - 195 Mccaul Street
Toronto, Ontario
Welcome to The Bread Company! Never lived-in, brand new approx. 510SF One Bedroom + Den floor plan, this suite is perfect! Stylish and modern finishes throughout this suite will not disappoint! 9 ceilings, floor-to-ceiling windows, exposed concrete feature walls and ceiling, gas cooking, stainless steel appliances and much more! The location cannot be beat! Steps to the University of Toronto, OCAD, the Dundas streetcar and St. Patrick subway station are right outside your front door! Steps to Baldwin Village, Art Gallery of Ontario, restaurants, bars, and shopping are all just steps away. Enjoy the phenomenal amenities sky lounge, concierge, fitness studio, large outdoor sky park with BBQ, dining and lounge areas. Move in today! (id:60365)
918 - 50 Dunfield Avenue
Toronto, Ontario
Experience Luxury In This Pristine New Building Plaza Midtow Located at sought-after Yonge and Eglinton, the Center of Midtown. Super Convenient Area at your doorstep to All Kinds of Major Transit -- Buses, Subway & Upcoming Cross-Town LRT. This Stunning and Spacious 2 Split Brs and 2 full Baths with Natural Light. A Full-Length Balcony with Unobstructed breathtaking cityscape Views and walkouts from the living room, master bedroom & 2nd bedroom. 9 Ft Ceiling High, Floor To Ceiling Windows.Modern and Open Concept Kitchen with Brand New S/S Appliances. Great Amenities: 24H Concierge, Cardio Theatre, Bike Studio, Yoga Room, BBQ Terrace, Rooftop Swimming Pool and much more. The Vibrant Neighbourhood with Loblaws, LCBO, Banks, Shopping Ctrs, Cafes, Fine Restaurants, and Entertainment Steps Away. A Must See! (id:60365)
2246 Fairbairn Court
Oakville, Ontario
Welcome to this beautifully updated freehold townhouse offering over 1700 sq. ft. above grade and 2427 sq. ft. total living space including a bright finished walk-out basement. Nestled on a quiet cul-de-sac and backing onto a private ravine, this 3-bedroom home blends everyday comfort with stunning natural surroundings. Enjoy Muskoka-like views year-round from your spacious deck, perfect for morning coffee, evening BBQs, or simply soaking in the serenity. The open-concept main floor features a sun-filled living/dining area with warm finishes and large windows framing the treed landscape. The brand new kitchen offers ample cabinetry, stainless steel appliances, and a cozy breakfast nook. Upstairs boasts three generously sized bedrooms, including a primary retreat with East views, w/w closet, and ensuite. The finished walk-out basement adds versatile space for a family room, office, or gym with direct access to your private backyard. Located in a top-ranked school area with quick access to the GO Station, Highway, Oakville Hospital, parks, trails, and shopping. This is the rare blend of space, style, and nature you do not want to miss. (id:60365)
53 - 1667 Albion Road
Toronto, Ontario
This Isn't Just A House, Its A Home! Step Into This Fully Upgraded 5-Bedroom Multi-Level Condo Townhouse In West Humber Clairville. The Main Level Offers A Wide Open Living Room With Hardwood Floors, Large Windows, And Sliding Patio Doors Leading To A Spacious BackyardPerfect For Entertaining, Relaxing And Family Fun. On The Second Level, Enjoy A Bright Eat-In Kitchen With Quartz Countertops, White Backsplash, And A Dining Area Overlooking The Living Room, Creating The Perfect Space For Hosting. The Third Level Features Four Generous Bedrooms With Hardwood Floors Throughout, Including A Primary Suite With Private Ensuite, While The Renovated Bathrooms Add Comfort And Style. The Finished Basement Completes The Home With A Separate 5th Bedroom And Its Own 3-Piece Ensuite BathIdeal For In-Laws, Guests, Or Older Children. Condo Fees Include Water, Landscaping, Snow Removal, And Building Insurance, Providing True Maintenance-Free Living That Saves Time And Money. Transit And Amenities Are Unbeatable With TTC Access At Your Doorstep, The Finch West LRT Launching This August, And Close Proximity To Humber College, Guelph-Humber University, Etobicoke General Hospital, Albion Mall, Grocery Stores, Library, Schools, Parks, And Community Centres. Quick Highway Access (27, 401, 407, 427) Plus The Future Woodbine GO Station Make This Property A Smart Long-Term Investment. Don't Miss This Rare Opportunity To Own A Spacious 5-Bedroom Home In A Family-Friendly, Well-Connected Community! (id:60365)
64 Lake Crescent
Barrie, Ontario
IMPRESSIVE FAMILY HOME! CONTEMPORARY INTERIOR WITH GORGEOUS OPEN CONCEPT DESIGN! BEAUTIFULLY FINISHED BASEMENT VERSATILE FOR ANYONE'S LIFESTYLE! AMAZING IN-LAW CAPABILITY! Why settle for ordinary when you can own an executive all-brick 2-storey home on a premium lot boasting over 3,000 finished square feet! Thoughtfully designed for family togetherness and unforgettable entertaining. Double front doors leading to a towering foyer and grand staircase set the stage. The main floor's open-concept design boasts 9-foot ceilings and hardwood floors. A custom-built fireplace anchors the huge living room. The modern chef's kitchen steals the show with newer quartz countertops and a large island with ample seating. Stainless steel appliances include double convection gas ovens and a 5-burner cooktop. Stylish lighting elevates the space. The dining room flows seamlessly outdoors with a walkout to the verdant, low-maintenance backyard. Upstairs offers four large bedrooms, including a primary retreat with a walk-in closet and spa-inspired ensuite featuring a glass shower and corner Jacuzzi tub. Three additional well-appointed bedrooms are served by a rare laundry chute and a 4-piece bathroom. The fully finished basement takes it up a notch with a built-in custom entertainment unit and elegant electric fireplace. Incredible in-law potential is highlighted by a functional no-worry kitchenette, with a spacious bathroom adorning a glass-walled shower and a floating vanity. With a brand-new roof and recently upgraded A/C, this well-maintained home delivers peace of mind. Get ready to view amazing sunsets from your covered porch. A sought-after neighbourhood across from Mapleton Park this home is close is to schools, Hwy 400, shopping, playground, basketball court, and soccer field, you've found your dream #HomeToStay. (id:60365)
1113 - 1 Market Street
Toronto, Ontario
Tucked away on a quiet side street in the heart of St. Lawrence Market, this 2-bed + den corner suite nails downtown living. Bright, airy, and wrapped in floor-to-ceiling glass, it shows off jaw-dropping southwest views of the lake, CN Tower, and skylineall best enjoyed from your oversized wraparound balcony with gas BBQ hookup. Inside, high ceilings, hardwood floors, and a smart open layout set the tone. The den is a proper open office nook, perfect for working from home without feeling boxed in. The kitchen is sleek with quartz counters, island, and stainless steel appliances, while the primary bedroom spoils you with his-and-hers closets, ensuite, and balcony walkout. Parking, locker, and top-tier amenities, including a gym and party room, round it out, all in one of the Markets best buildings, steps from groceries, shops, bars, and restaurants. (id:60365)
2853 Ireton Street
Innisfil, Ontario
IMMACULATE RAISED BUNGALOW WITH LEGAL SECOND SUITE, ENTERTAINER'S YARD, & EXTENSIVE UPDATES! Curb appeal that demands attention, a backyard built for unforgettable gatherings, and a fully finished walk-up basement with a legal second suite that changes everything. This raised bungalow truly has it all. A brick front sets a polished tone, complemented by one double and one single-car driveway together accommodating 6 vehicles with room for 2 more in the two-car garage adorned with bold brown Garage doors, 8' clearance, storage loft, and Liftmaster openers. The backyard is a private retreat with a lush, green lawn, low-level lighting, a high-quality storage shed with protective overhang, and a sprawling deck featuring privacy fencing and a gas BBQ line. Hardwood and tile floors stretch throughout the main level with no carpet, while the kitchen showcases modern counters and a breakfast bar, tiled backsplash, valance lighting, stainless steel appliances, and a walkout to the deck. The primary bedroom features a wardrobe system and a walk-in closet, while two additional bedrooms and a 4-pc bath complete the main floor. The star of the show is the legal one-bedroom suite in the walk-up basement, complete with its own oversized entry, open layout, gas fireplace, and a stunning kitchen with quartz counters, tiled backsplash, stainless steel appliances, and modern cabinets. A 4-pc bathroom elevates the space, with heated floors, a modern vanity, a linen closet, grab bars, and an enclosure with a stackable washer/dryer, while the 3-pc bathroom presents a glass-walled shower. Separately metered hydro, this suite delivers true independence and versatility, whether for extended family or income potential. With recent upgrades including A/C (2022), multiple newer windows, shingles (2015), attic insulation (2018), and a 5" Leaf Guard system, this #HomeToStay is steps from Leonard's Beach, across from Ireton Park, and minutes to trails, golf, shopping, and Friday Harbour Resort. (id:60365)
216 Newman Drive
Cambridge, Ontario
This fully upgraded end-unit townhome sits on a massive corner lot. bathing the home in natural light through oversized windows. The open-concept main floor features 9' ceilings, 8'doors, wainscoting throughout, hardwood flooring, and a chef's kitchen with brand new Forno appliances, a wine cooler, and a large quartz island. The main floor office can easily serve as a fifth bedroom. Upstairs offers 4 spacious bedrooms, including a primary suite with walk-in closet and spa-like ensuite plus a convenient second-floor laundry. The garage is equipped with a 28-amp Tesla charger and the home is covered by 6-year Tarion warranty. Stylish sun-filled fully upgraded and set on a rare corner lot-this one won't last! (id:60365)
520 - 77 Leland Street
Hamilton, Ontario
Modern Studio with Parking Steps to McMaster University! Bright and furnished studio condo in the highly desirable 77 Leland building. This 5th-floor unit includes a a parking spot and beautiful view making it stand out from the rest. Built in 2020, this secure and well-managed building offers peace of mind and modern living. Features include 10-ft ceilings, wide plank laminate floors, a large open space to sleep, work and lounge, sleek kitchen with stainless steel appliances, and your own bathroom. Condo fees include high-speed bulk internet. A clean, quiet, and convenient place to live or rent out. Just a 5-minute walk to McMaster University, close to Hwy 403, transit, shops, and all amenities perfect for students, professionals, or investors. (id:60365)

