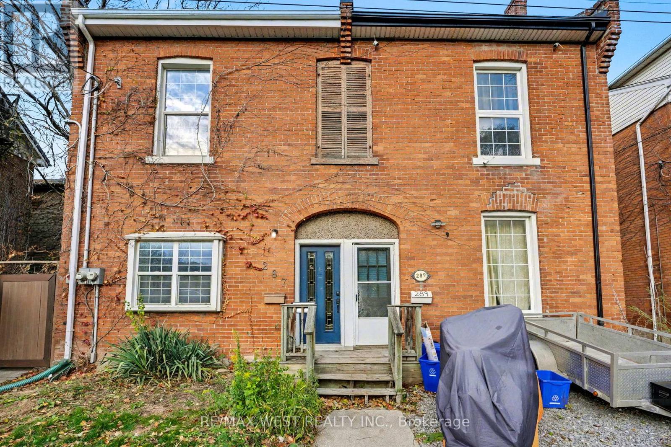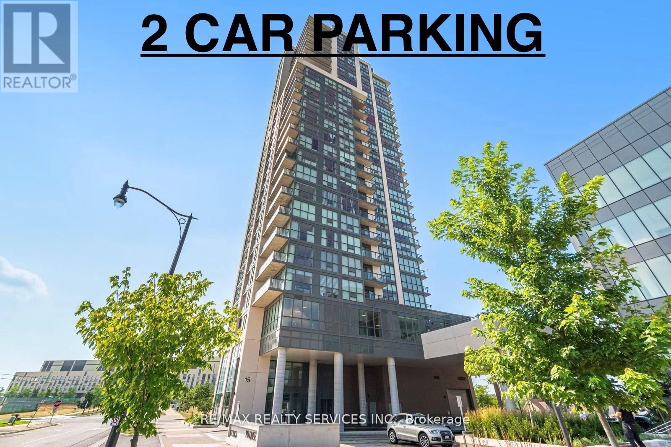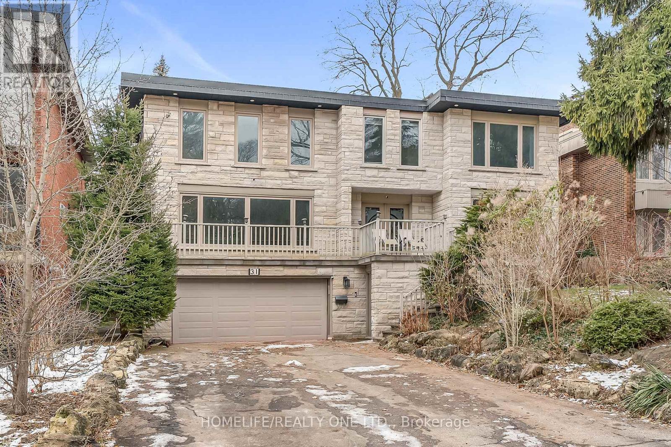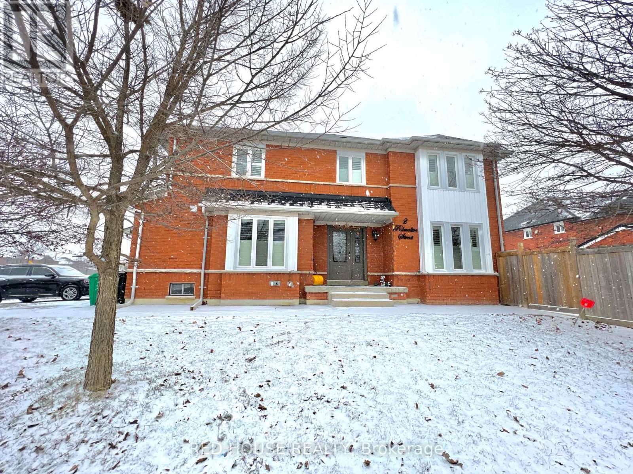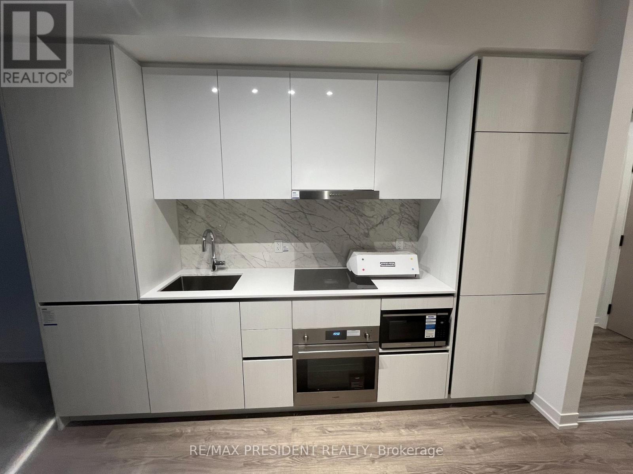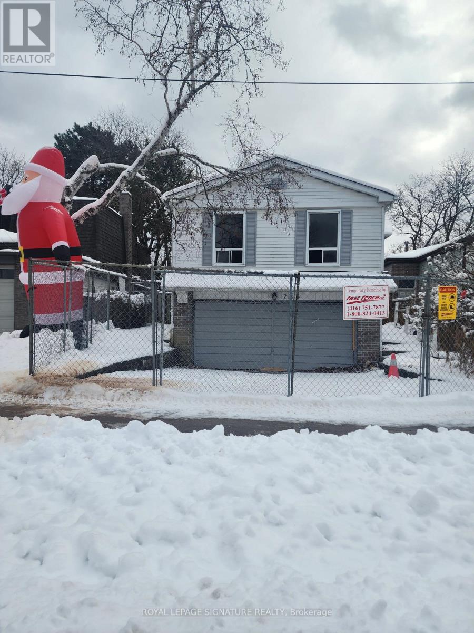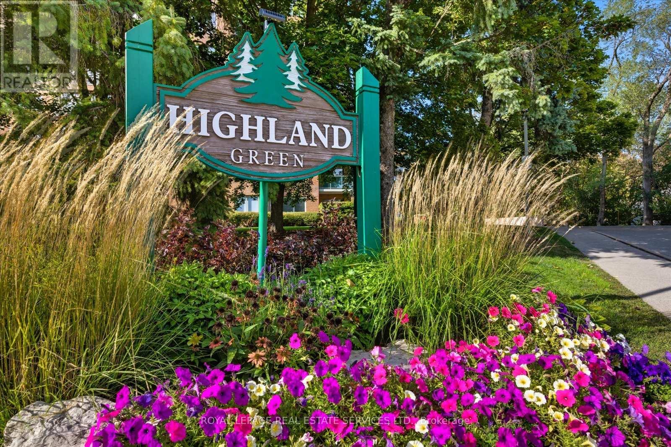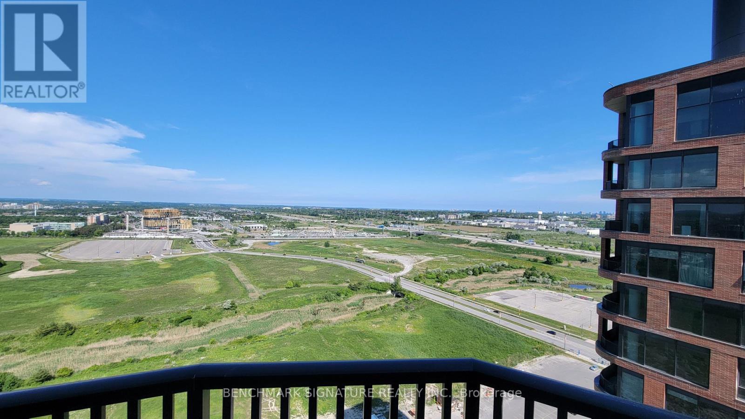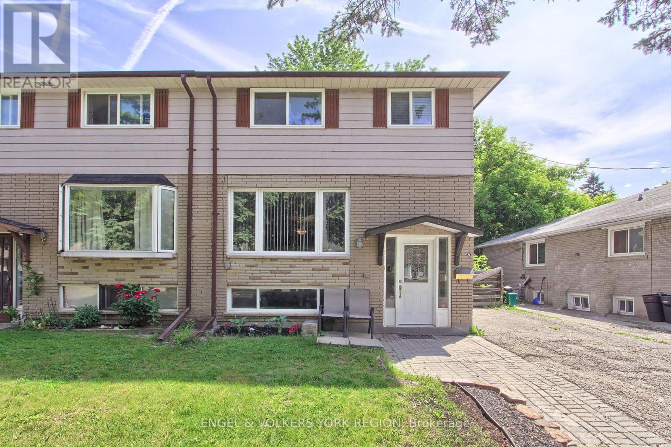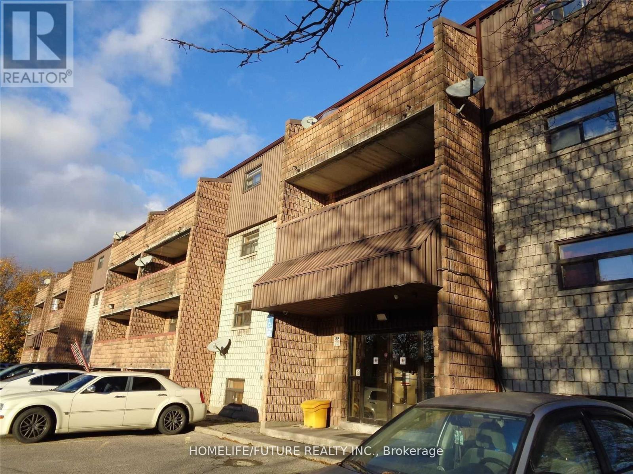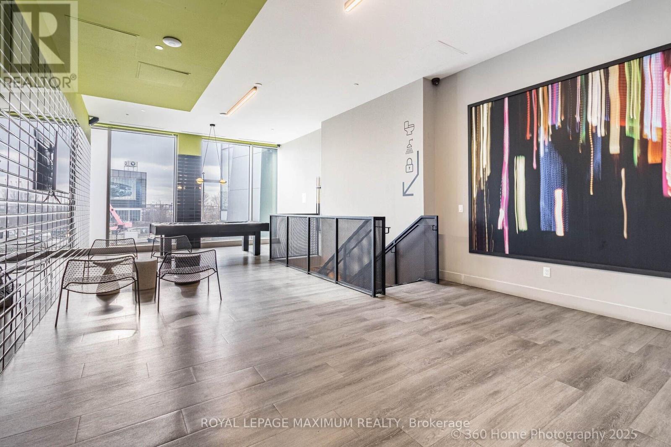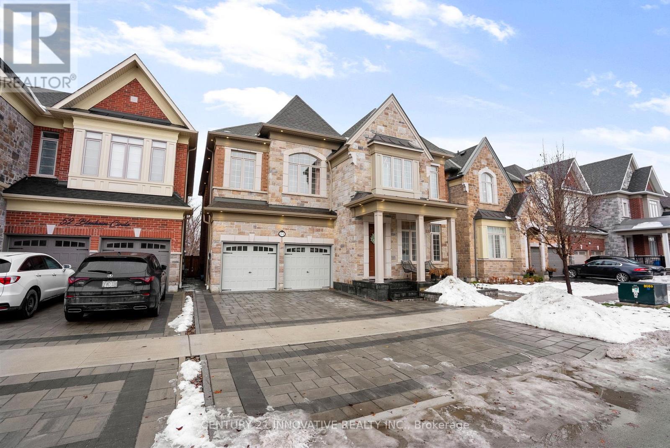287 Hunter Street E
Hamilton, Ontario
Recently renovated, turn-key Legal Duplex Investment Opportunity on a quiet dead-end street in Prime downtown location! This fully legal duplex offers exceptional convenience-steps to transit, minutes to highway access and mountain access. Both 2-bedroom / 1-bath units feature private entrances, in-suite laundry, and are within walking distance to all major amenities. Unit 1: Two-level layout with a private rear entrance, bright main floor with 9 ft ceilings, and a fully finished basement. Unit 2: Private front entrance with living space on two floors. Major upgrades include: electrical, plumbing, kitchens, bathrooms, and flooring in 2021 and Roof, Furnace and A/C in 2025. Property is vacant and ready for immediate occupancy-perfect for investors or owner-occupants seeking rental income in a high-demand area. Some photos are VS staged. (id:60365)
1506 - 15 Lynch Street
Brampton, Ontario
Rare 2 car parking! Beautiful modern 3 year old condo located in a highly desirable neighborhood, featuring floor to ceiling windows that fill the space with natural light. This well-designed unit offers 2 spacious bedrooms, 2 full bathrooms, a stunning contemporary kitchen, open-concept living and dining area, and a bright, airy layout throughout. Spacious locker included, Perfect for comfortable living in an excellent location close to all major amenities. (id:60365)
31 Bearwood Drive
Toronto, Ontario
Welcome to stunning home in the prestigious Edenbridge-Humber Valley neighbourhood. Set on a rare, whisper-quiet lot, this thoughtfully renovated 5-bedroom, 6-bathroom home offers an extraordinary blend of privacy, natural beauty, and refined design, with serene, picturesque views throughout. The interior is highlighted by an oversized contemporary skylight that fills the home with abundant natural light. The chef-inspired kitchen features custom cabinetry, stone countertops, and appliances, seamlessly flowing into open-concept living, family, and dining spaces-perfectly designed for grand-scale entertaining. Experience modern sophistication with extensive pot lighting, expansive windows, and a bright walk-out lower level that opens to a beautifully landscaped outdoor oasis. Ideally located just steps from Lambton Golf & Country Club, James Gardens, and the Humber River trails, with convenient access to tennis clubs, shopping, and top-rated schools. Complete with a two-car garage and Tesla charging station, this home perfectly balances lifestyle, luxury, and location. (id:60365)
2 Palmolive Street
Brampton, Ontario
Large Fully Furnished Home Available Now! 3+1 Bed | 2 Full Bathroom + 2 Half Bathroom, Fully Furnished Basement, Attached Garage + Driveway, Upgraded Kitchen, Ensuite Laundry, Black Appliances, Dishwasher, Microwave, Ice Maker, Fireplace, Laminate Floors, Fenced Backyard, Ready To Go! Utilities not Included. (id:60365)
4110 - 8 Interchange Way
Vaughan, Ontario
Welcome to Unit 4110 at 8 Interchange Way, located in the prestigious Grand Festival Condos by Menkes in Vaughan's landmark master-planned community. This brand-new luxury 1 Bedroom + Den suite offers a bright, functional open-concept layout with large windows, 9 ft ceilings, and laminate flooring throughout. The enclosed den has a separate door and can comfortably serve as a second bedroom or home office. The modern kitchen features quartz countertops, stone surfaces, and integrated appliances, combining style with everyday functionality. Enjoy an east-facing balcony with clear views, perfect for morning light and fresh air. Residents have access to exceptional amenities, including a full fitness centre, party room, BBQ terrace, and 24-hour concierge. Ideally located just steps from Vaughan Metropolitan Centre subway station, regional transit, and minutes to Highways 400 & 407, GO Transit, TTC Line 1, York University, Vaughan Mills, IKEA, Costco, Cineplex, dining, and entertainment, including Canada's Wonderland. An ideal home for professionals or students seeking modern design, convenience, and connectivity in one of Vaughan's most vibrant communities. (id:60365)
29 Lillooet Crescent
Richmond Hill, Ontario
Located in the established North Richvale community, this property sits amongst parks and mature streetscapes. Close to main highways, schools, public transit, shopping and community amenities. Many long term residents have chosen this area for the convenience of running every day errands, ease of commuting and enjoying a quiet and mature neighborhood. If you've been dreaming of building your custom home, this is the property for you. This property is being sold for land value only. (id:60365)
106 - 14924 Yonge Street
Aurora, Ontario
*Welcome To Aurora's Desirable, Sought After & Well Managed "Highland Green" Condominium Community *South Facing1403 Sqft 2 Bedroom + Den Suite With Parking, Locker & Walk Out To Terrace *Great Layout & Design *Beautiful Luxury Vinyl Plank Flooring Throughout by Tosca *Spacious, Bright Open Concept Living & Dining Area With Walk Out To South Facing Terrace *White Kitchen Overlooks Dining *Separate Open Den Area *Bright, South Facing Large Primary Bedroom W/Walk Out To Private Terrace, Walk In Closet, Ensuite Bath W/Separate Soaker Tub & Shower *2nd Bedroom With Double Closet, Steps To 4 Pc Bath *Laundry Room W/Shelving *Great Suite, Building & Location, Location, Locations *Building Boast A Great Community, Friendly Staff, Concierge, Car Wash, Gym, Sauna, Party & Social Rooms, Library, Beautiful Outdoor Grounds, Terrace, Sitting & BBQ Area *Easy Access to Wonderful Yonge Street Shopping, Mall, Restaurants, Cafes, Parks, Trails, GO Train & Highways (id:60365)
2320 - 56 Andre De Grasse Street
Markham, Ontario
An Executive-Calibre Suite At The Prestigious Gallery Towers, 56 Andre De Grasse Street, Offering A Brand-New South East Facing 2 Plus Den Layout With 918 Sq Ft Of Elegant Living Space. Located On A High Floor With Panoramic East Views, This Sun-Filled Residence Features Premium Flooring Throughout And A Contemporary Kitchen Equipped With Integrated Appliances and Island. The Den Provides An Ideal Work-From-Home Environment For Today's Professionals. Includes One Parking Space, Just Steps To GO Transit, York University's Markham Campus, Upscale Dining, Fitness Studios, And Entertainment-Designed For Discerning Professionals Who Value Style, Convenience, And Connectivity. (id:60365)
256 Penn Avenue
Newmarket, Ontario
Exceptional Opportunity in the Heart of Newmarket! This spacious and well-maintained 4+1 bedroom, 3-bathroom home features a legally registered basement apartment, offering excellent flexibility for investors or end-users alike. Live in one unit while the other helps offset your mortgage. Perfect turnkey investment with gleaming hardwood floors.Rarely offered 4 bedroom home in this area, this property stands out with its smart and functional layout, generous living space, and separate entrance to the basement suite. The home shows well, offering bright principal rooms and a well-designed floor plan that flows effortlessly. Bright and spacious.Situated in a prime location, you're just minutes to schools, shopping centres, public transit, and major highways. A true gem in a highly sought-after neighbourhood.This is one of the larger models with 1,400 sq feet above grade living space. (id:60365)
109 - 560 Bloor Street E
Oshawa, Ontario
Clean, Renovated, Bright, 2 Bed Apt In A Quiet Building. Convenient Location. Spacious, Open Concept Living/Dining Room, Laminate Floors T/O. Kitchen Has Quality Oak Cabinetry. Large Closet In Primary Bedroom, Well-Maintained Building, Fantastic Location! Minute Drive From Hwy 401, Public Transit At Your Door Step. Close To All Amenities, Shopping, Schools, Banks, Grocery Plus So Much More! Parking Is Available For $25 A Month. Tenant Is Responsible For Hydro. (id:60365)
508 - 15 Baseball Place
Toronto, Ontario
Welcome to Riverdale Square urban living at its best. In Leslieville Live in one of Torontos most exciting and connected communities Queen and Broadview. Excellent designed 1 Bedroom + Den 1 bathroom smart and efficient layout. No wasted space boasting high ceilings. 130 sqft terrace perfect for relaxing under the skyline, complete with gas BBQ hook up. 9 foot exposed concrete ceilings floor to ceiling windows, and hardwood flooring throughout. Modern European style kitchen with stainless steel appliances and quartz counter tops. Excellent primary bedroom with oversized closet. Steps to Queen Street. 1 Minute from DVP. Surrounded by the Louisville shops, cafes and restaurants. Residents enjoy access to top tier amentities, including a rooftop lounge gym, outdoor pool. Checks every box. **EXTRAS: Fridge, Stove, Washer, Dryer, All ELFS* (id:60365)
54 Blenheim Circle
Whitby, Ontario
ONE OF A KIND ABSOLUTE SHOW STOPPER. Don't miss out. Heathwood's flagship 4509 square foot Beech field model in Country Lane's ONLY private enclave. School bus directly to the street, and ZERO through traffic. Designed for comfort, this bespoke home is an entertainer's dream. Built in 2020 and fully customized over the years from top to bottom inside and out. Over$500k in QUALITY upgrades. 11ft ceilings on main, 10ft on upper, 9ft in builder finished basement. Upgraded 8ft sound insulated interior doors. Custom lighting, high end drapes, wall carpentry and engineered hardwood floors throughout main and upper levels. Custom wall-to-wall built-ins in office and 2nd floor laundry. Walk-in linen closet. Gas fireplace, A/V conduit and waffled ceilings in large Family room. Custom gourmet kitchen with expanded island, under cabinet lighting and pro-series appliances. Upgraded butler pantry + walk in pantry. Large bedrooms - each with attached bathrooms and walk in closets. Massive primary suite features two walk in closets and custom ensuite with plenty of storage and 25sf frameless glass shower. Upgraded custom vanities with quartz in each bathroom. Private ravine lot fully landscaped with high end pavers all around with 4 season heated in-ground salt water pool with safety cover, cedar gazebo and natural gas hookup. Basement features large recreation room, additional bedroom and full bath - as well as aprox 1000sf of additional unfinished space perfect for further development. Full exterior soffit lighting all around. Car lift in garage making room for 3rd vehicle. Level 2 EV charger hookup. EV and pool electrical work approved by ESA. Balance of Tarion New Home Warranty (until 2027). (id:60365)

