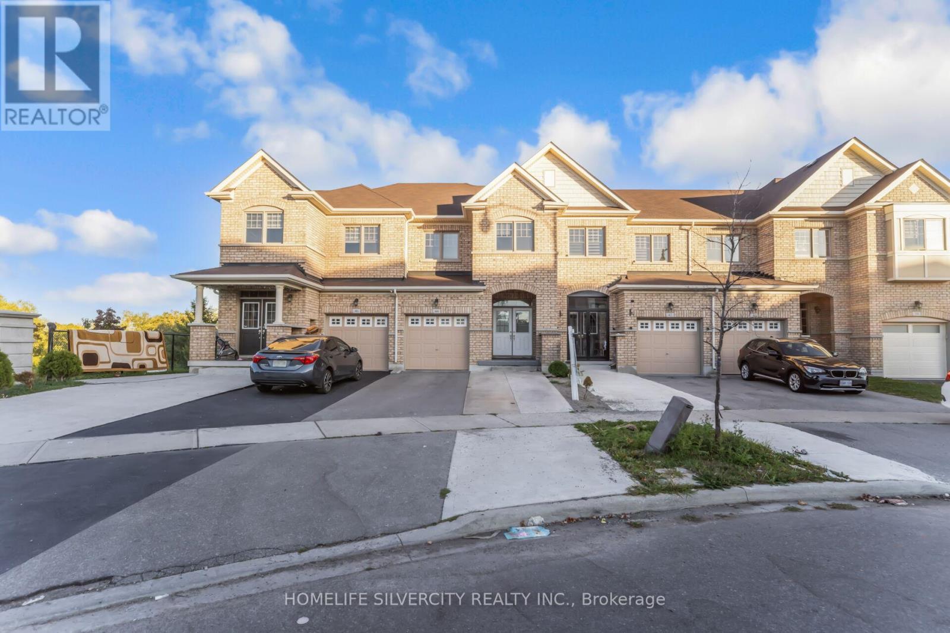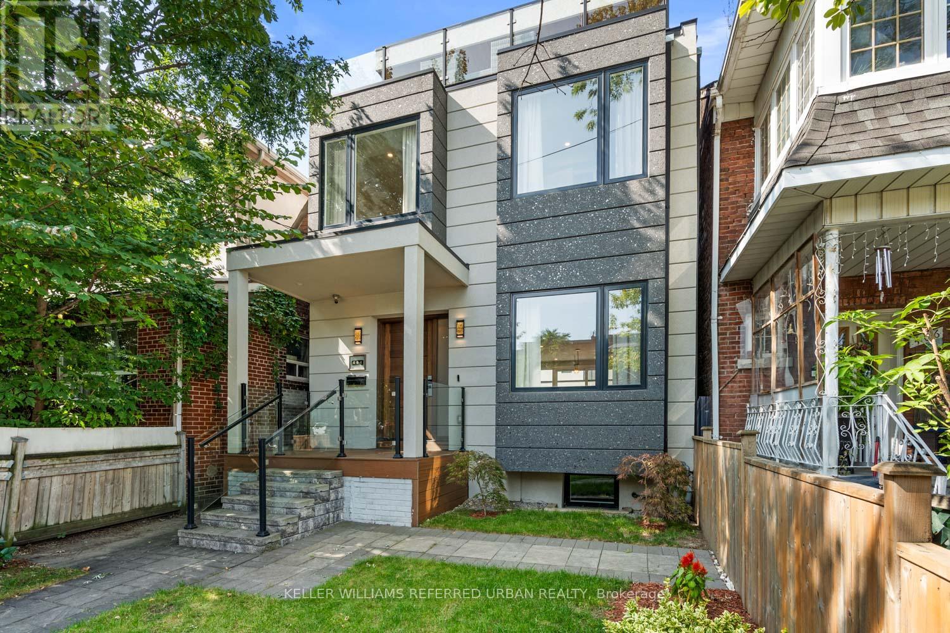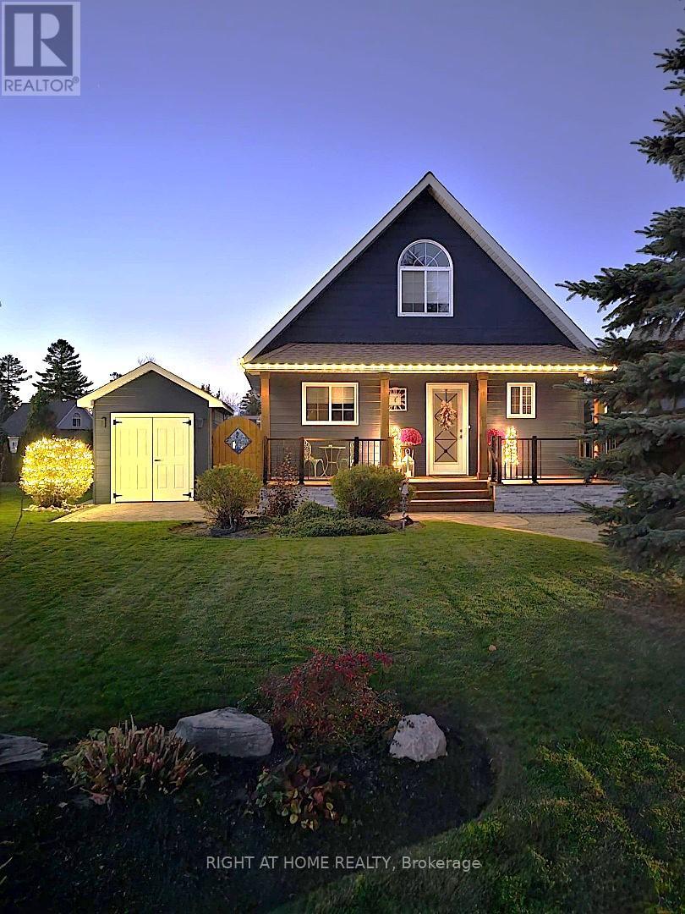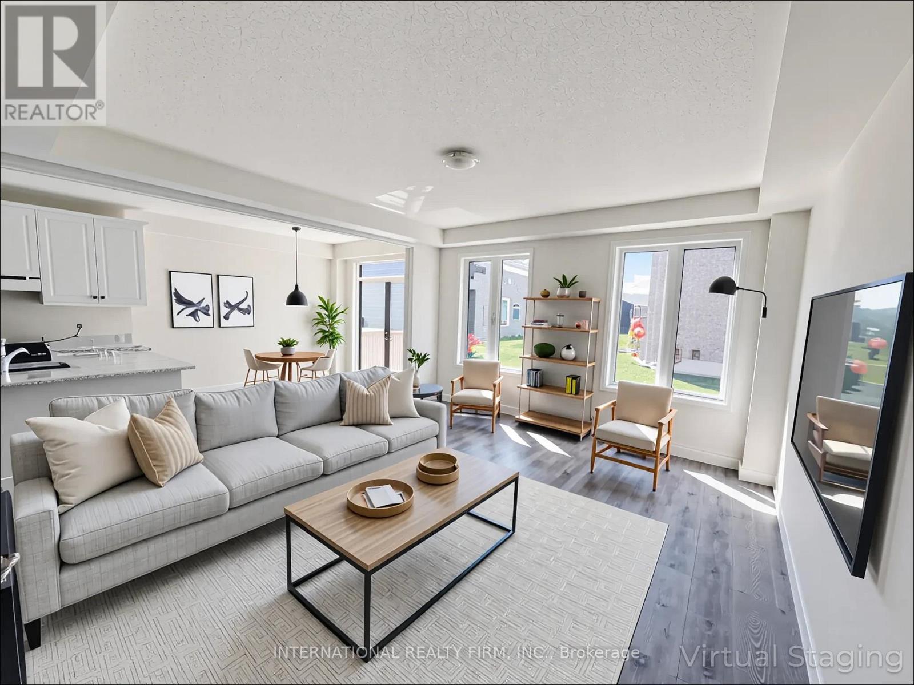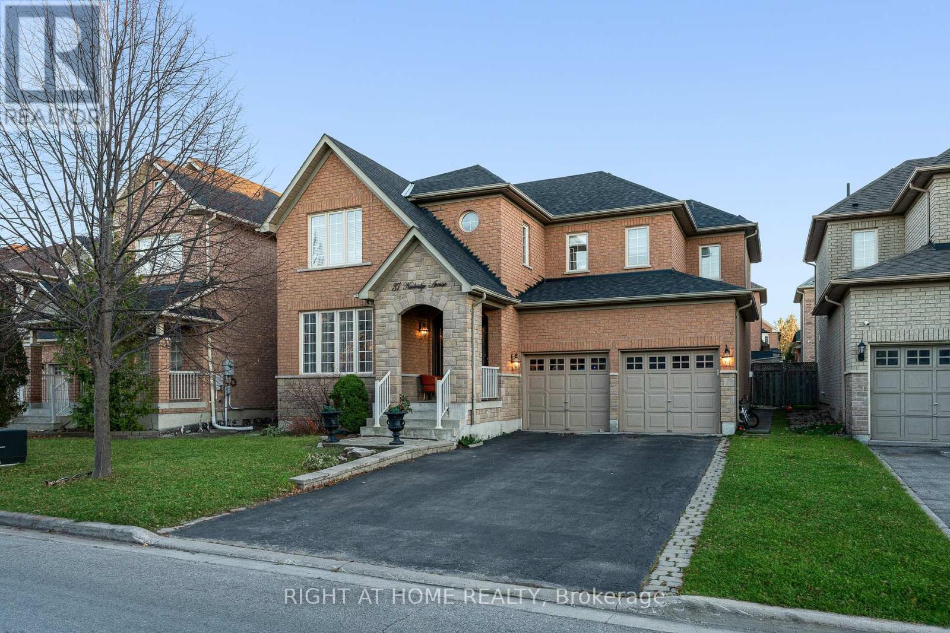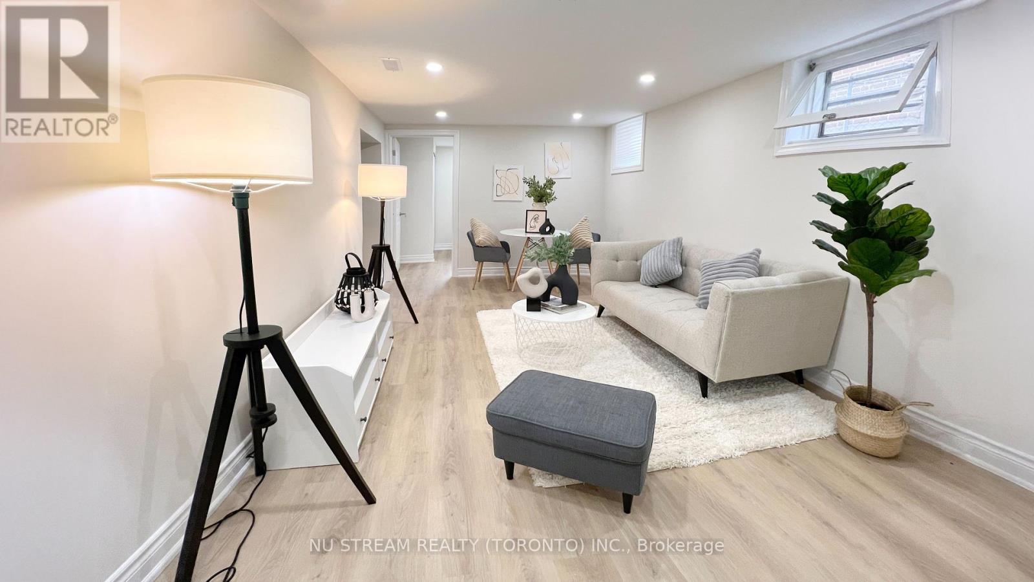319 - 50 Burnhamthorpe Road W
Mississauga, Ontario
It is located in Core area in Mississauga City Center neighborhood. Located across the road from Square One and the Midway Transit Hub. Very high population density with lots of condominiums. There are many professional offices and other medical, banking and dental services in this building. It is needed to extend business hrs. ( Now 4 hrs and 4 days :Mon - Thurs). Delivery app. service required. -Big potentiality to increase sales and income. It is big chance to grab a hidden Gem. Showing available 11 am -2 :30 (Mon-Thurs). 12 hrs notice . Have a good luck!! (id:60365)
18 - 1168 Arena Road
Mississauga, Ontario
Well Maintained Townhome In High Demand Location, Close To All Amenities, Shopping, Restaurant, Public Transit, Hwy, Go Train, And Much More!! One Bus To Subway Toronto. $$$ Upgrade, Good For Family. Includes Appliances, Garage Door Opener. (id:60365)
44 Davenfield Circle
Brampton, Ontario
Location ! Location ! Location : Beautiful townhome on RAVINE lot with 4 bedrooms 4 washrooms with 1 bedroom walkout Rentable basement by the builder , 4 car parking. Located in Castlemore close to Hwy 50 and Gore Rd. Hardwood flooring , 9 Feet Ceiling , Double Door Entry , Freshly Painted , Quartz's countertops , Most demandable community close to all amenities , Plaza's , Sikh temple , Hindu Temple , Costco , Hwy 427 , Backing beautiful Pond view , Carpet free House . Don;t Miss the it !!!!! (id:60365)
9 Burton Road
Brampton, Ontario
Spacious well maintained 1 Bedroom Basement with 1 parking spot and separate entrance. Boasts an extra large Living Room and excellent sizeKitchen opening out to a lovely backyard. Large 4 Piece Bathroom with an extra bidet. Fantastic location near Williams Parkway & 401, schools, parks and grocery stores, offering convenience and charm. Very pleasant neighbourhood with friendly neighbours! *Bonus: Tenant will have their own in-suite private washer and dryer. **Virtually Staged** (id:60365)
404 Delaware Avenue
Toronto, Ontario
Your Private Retreat in the City. Step into the lap of luxury with this impeccably crafted home, complete with a rare double car garage and exquisite finishes throughout.The chefs kitchen is a show stopper - stone counters, Thermador appliances, and a sleek soft closing cabinets pantry designed for both everyday living and entertaining in style.Spa-inspired bathrooms feature dramatic full-slab walls, rivaling Toronto's most exclusive retreats. The primary suite is a true sanctuary with sweeping CN Tower views from your private terrace, paired with a built-in beverage centre and bar perfect for crisp fall evenings under the stars.With wide-plank hardwood floors, glass railings, built-in ceiling speakers, and seamless modern design, the only thing left to bring is your toothbrush. (id:60365)
38 Madawaska Trail
Wasaga Beach, Ontario
** Totally Renovated Designer Decorated Georgian Bay Chalet ** Family-oriented 4-season gated resort featuring indoor and outdoor pools, tennis court, mini putt, ball hockey rink, splash pad, rec centre, playgrounds, and private walking trail to the sandy shores of Georgian Bay.** Secure, gated community of Wasaga Countrylife Resort ** a 10++ ** Huge, pie-shaped, private treed lot ** Short walk along a path to your own Wasaga Sandy Beach **View of Pond & Fountain**Insulated Sunroom ** (id:60365)
84 Kenneth Rogers Crescent
East Gwillimbury, Ontario
Modern and spacious 2,185.5 sq ft freehold townhome located in the desirable Queensville/Sharon community of East Gwillimbury. This beautifully upgraded home features elegant marble flooring, brand new stainless steel appliances, and oak stairs with stylish metal spindles.Enjoy a bright and airy layout with 9-ft ceilings on the main floor, floor-to-ceiling windows, and a seamless open-concept design. The main floor also boasts a coffered ceiling, electric fireplace, and a walk-out to a private backyard deck from the breakfast area.The chef-inspired kitchen includes extended cabinetry and brand-new appliances, perfect for both entertaining and everyday living.Upstairs offers three generously sized bedrooms, all filled with natural light. The primary suite features a luxurious 5-piece ensuite with an extended frameless glass shower, double vanity, and a built-in water warmer.Conveniently located just minutes to Hwy 404, top-rated schools, Southlake Hospital, Upper Canada Mall, grocery stores, public transit, and parks. (id:60365)
64 Beresford Drive
Richmond Hill, Ontario
1770 sqft Freehold Townhouse. Superior Quality Construction. 3 Bdr 4 Washrms. Hardwood Floor & Pot Lights Throughout. New Custom Kitchen With Granite Countertops. New Master Ensuite Frameless Shower And Quartz Counter. Prof Finished Bsmt W/O To Backyard. Walk To Everything: Yrt, Go, Viva, Shopping Center. (id:60365)
26 Baycroft Boulevard
Essa, Ontario
Brand New Home from the Builder Spanning 3100SQFT Above Grade (not including 1500sqft Walk-Out Basement) Backing onto Environmentally Protected Greenspace & Creek - No Neighbours Behind! Deep 140' Pool-Size Backyard. All New Stainless Steel Appliances - Fridge, Wine Fridge, Stove, Dishwasher, Washer & Dryer. Full & Functional Main Floor Plan includes a Home Office w/ Glass Door Entrance, Open Living Room & L-Shaped Dining Room leading to a lovely Servery, Kitchen & Breakfast Area w/ Walk-Out to Deck. Family Room includes Natural Finish Hardwood Floors, Natural Gas Fireplace & Huge Windows Providing a Beautiful View of the Lush Protected Greenspace behind. 4 Beds 4 Baths (incl. 2 Ensuites & 1 Semi-Ensuite). Large Primary Bedroom Features a Double-Door Entrance, His & Her's Walk-In Closets & a Huge 5-pc Ensuite w/ a beautiful Tempered Glass Shower, Free Standing Tub, His & Her's Vanities overlooking the EP Greenspace View, plus a Separate Toilet Room w/ it's own Fan for added Privacy & Convenience! Wall USB Charging Plugs in Master Bedroom & Kitchen. **Brand New Luxury White Zebra Blinds Installed T/O (White Blackout in All Bedrooms)** Upgraded Designer Architectural Shingles. Premium Roll Up 8' Garage Doors w/ Plexiglass Inserts. Unspoiled Walk-Out Basement w/ Huge Cold Room, Large Windows O/L Yard & 2-Panel Glass Sliding Door W/O to Deep Pool-Size Backyard. Brand New Freshly Paved Driveway. Brand New Fresh Grass Sod in Front Yard & Backyard. Brand New Deck Installed to Walk-Out from Breakfast Area to the Brand New Wood Deck O/L Backyard & EP Land. Complete Privacy & Peace w/ no neighbours behind, backing South-West directly onto the Creek w/ ample Sunlight all day long! Truly the Best Value for the Price. For reference of recents see next door neighbour sale price at 22 Baycroft Blvd w/ no appliances nor blinds ; 93 Baycroft w/ no Walkout basement, not backing onto EP, no appliances & no blinds. Tarion New Home Warranty. Showings Anytime. All Offers Welcome Anytime! (id:60365)
37 Newbridge Avenue
Richmond Hill, Ontario
Upgraded home in the desirable neighborhood. 47' Lot Frontage, Great Floor Plan, 4+1 bedrooms, 5 Bathrooms, 2 Kitchens, Professionally Finished Basement with self-contained in-law suite, Separate entrance through the garage. Gorgeous & Luxurious Upgrades, Custom-Built Gourmet Eat-In New Kitchen with Granite backsplash, Granite Counter Tops and Stainless Steel Appliances, Amazing Built-in Full size Fridge/Freezer Combo, 5-Inch Wide Oak Plank Hardwood Floors Throughout, Interlock patio, gas fireplace in the family room. Laundry On main Flr, Central vac * Access To Basement thru Garage. Hardwood Throughout, Wrought Iron Pickets, Watch The Video and 3D Tour!!! (id:60365)
86 Araman Drive
Toronto, Ontario
Discover this beautifully renovated and generously sized 2-bedroom, 1-bathroom bungalow basement located on a quiet, family-friendly street. This bright and modern unit boasts large above-grade windows that flood the space with natural light it doesn't feel like a basement at all! Modern Oak vinyl flooring throughout; Open-concept living area with pot lights and a stunning kitchen, Quartz countertops, ceramic tile backsplash, and floors; Luxury bathroom with quartz vanity and stand-up shower; Fully furnished move-in ready! Minutes from Highway 401, Fairview Mall, and public transit; Close to schools, parks, and all essential amenities. Perfect for professionals, small families, or anyone seeking a stylish and convenient place to call home. (id:60365)
69 Torr Lane
Ajax, Ontario
Presenting a rarely offered 3+1 bedroom 4 baths Condo Townhouse nestled in the great Central Ajax neighbourhood. This two-storey townhouse has been beautifully updated, with great functional layout and abundance of natural light. A modern open concept floor plan with elegant laminate flooring and hardwood flooring. Kitchen has extra standalone pantry, marble countertop, self closing drawers, subway tiles backsplash and the top of the line stainless steel appliances. Primary bedroom that flows effortlessly boasts a 4 PC ensuite bath, walk-in closet with shelving. 2nd & 3rd bedrooms share a 4 Pc bath in the hallway. Backyard adorned with a generous outdoor deck ideal for both hosting a gatherings and moments of tranquility. Basement has Rec room and a bedroom and a 3 piece bath. House is in a strategic location, with minutes drive to Highway 401 affords unmatched connectivity to major urban highighlight, with proximity to public transport commute. Steps to Denis O'Conner Park and amazing amenities on corner of Twilley Lane and Salem Rd. and close to great schools. Home has central vacuum and automatic garage door opener. (id:60365)



