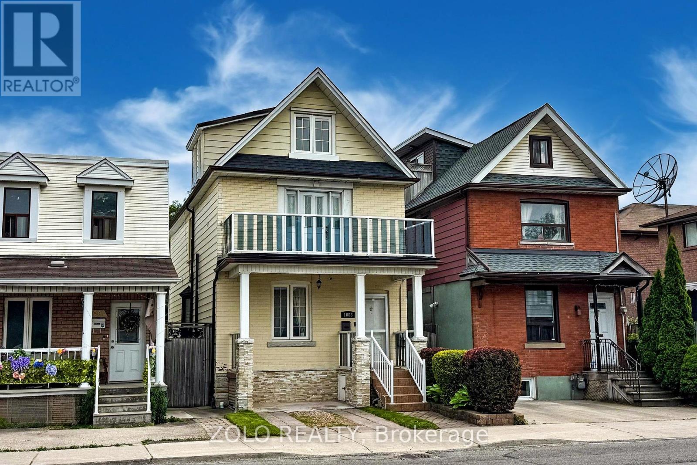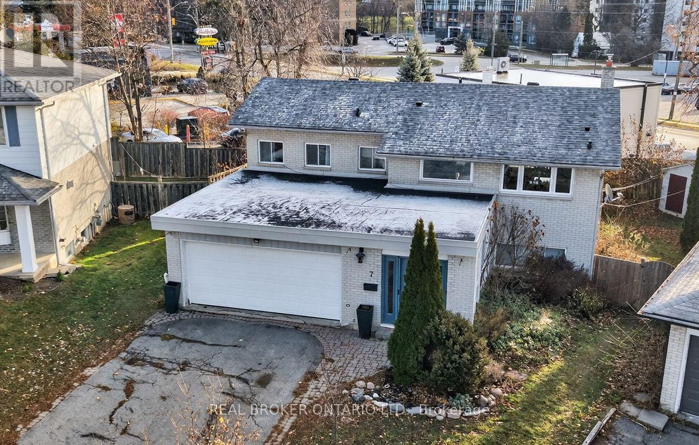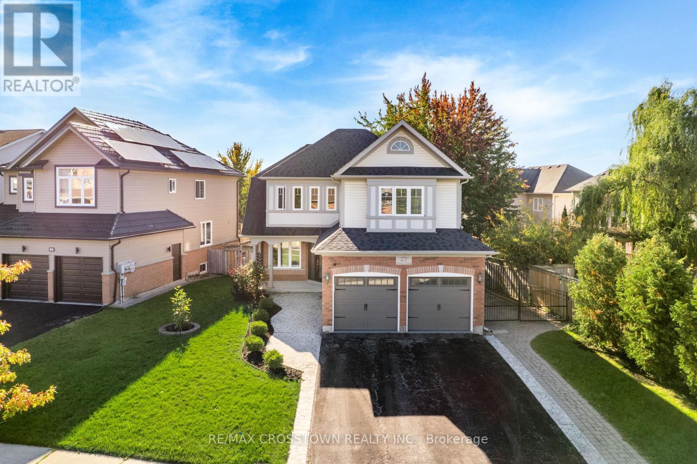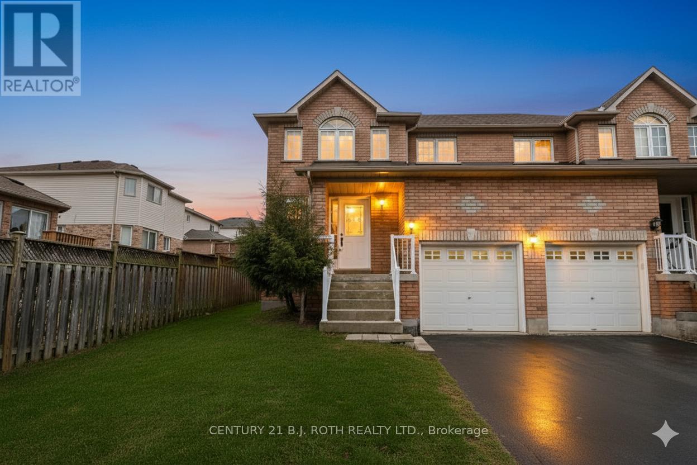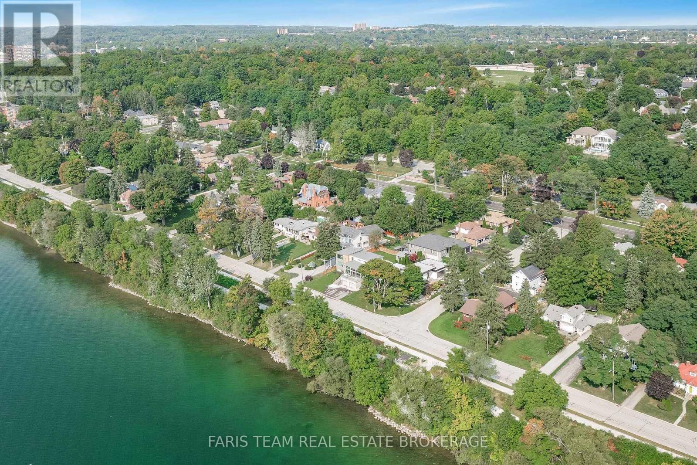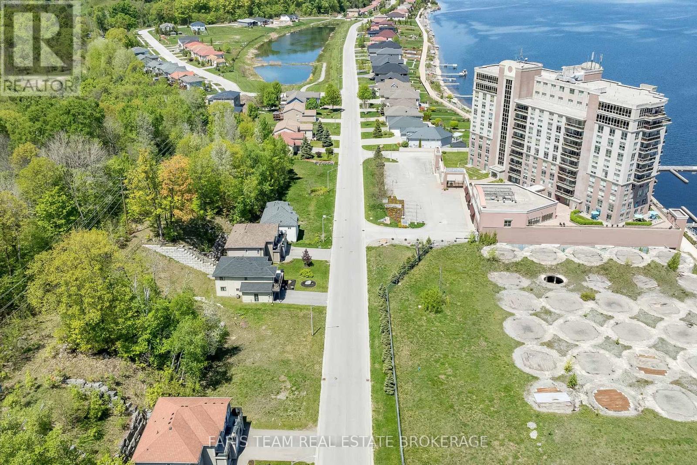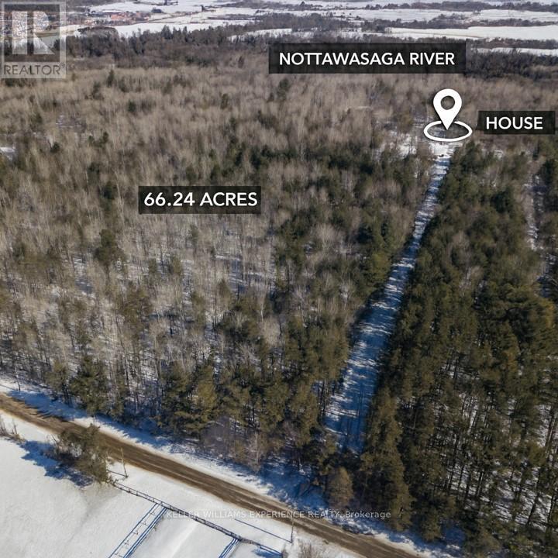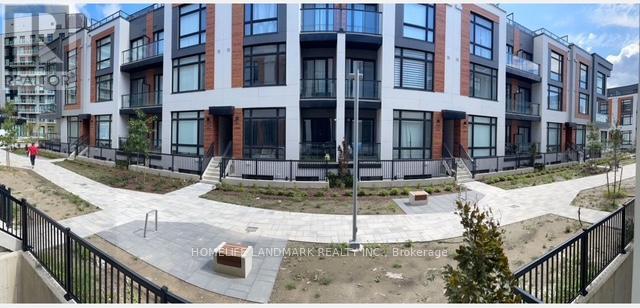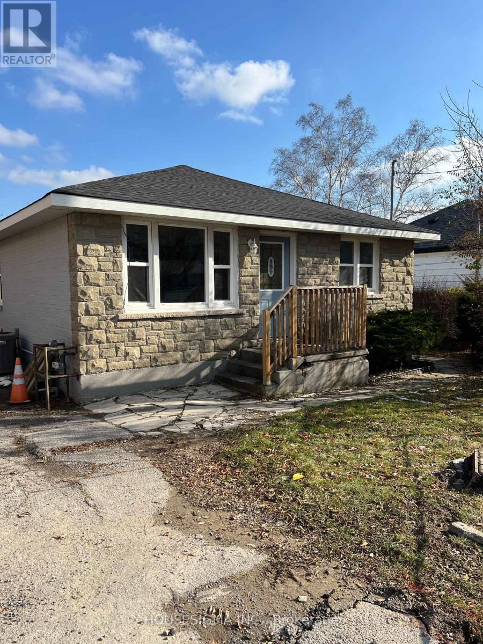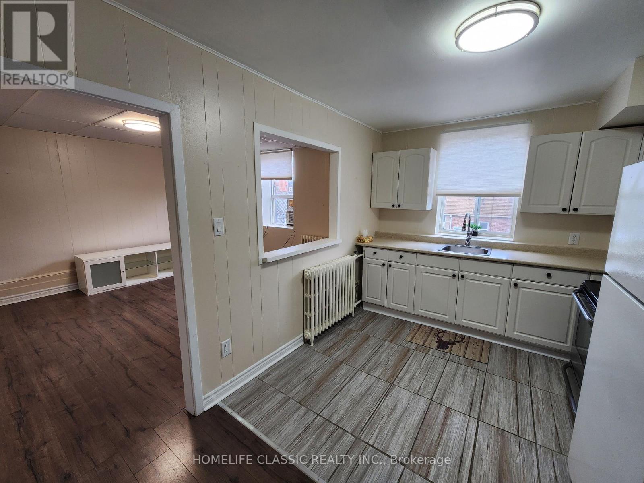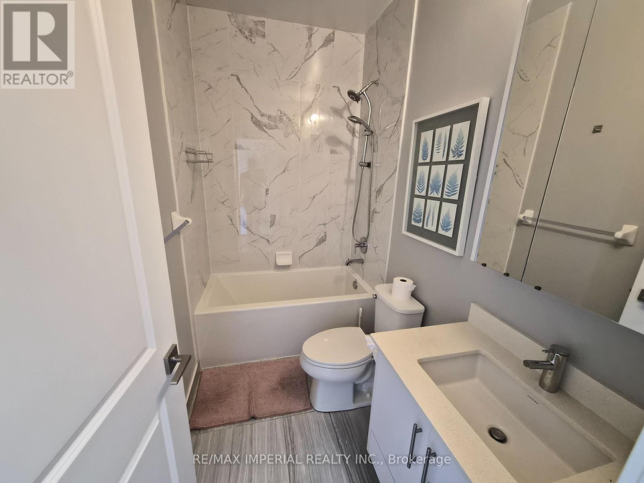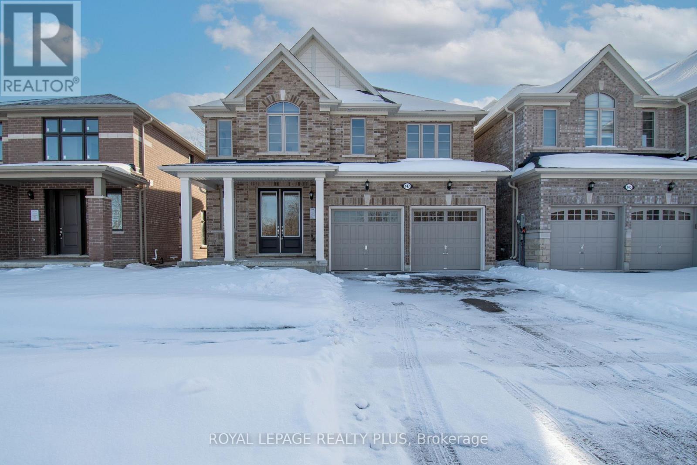1083 Dupont Street
Toronto, Ontario
Welcome to 1083 Dupont Street A Rare Opportunity in a Rapidly Growing Toronto West Corridor! This charming and well-maintained home is perfect for large families or savvy investors. Featuring a licensed front yard parking pad from the City of Toronto, a spacious eat-in kitchen, a generously sized backyard with beautifully manicured garden and balcony on the second floor. This property offers space, comfort, and future flexibility. Located in a thriving area, this home is within walking distance to grocery stores, local amenities, public transit, parks, and schools. Dufferin Mall and Galleria Mall are also just a short walk away. Ideal for end users or investors with the potential to benefit from the Citys newly approved zoning law changes, including multiplex and garden suite permissions under the 2025 Housing Plan.With tremendous upside and a location poised for growth, this is your chance to own a beautiful home in one of Torontos most promising neighbourhoods. (id:60365)
7 Varden Crescent
Barrie, Ontario
*OVERVIEW* Welcome to 7 Varden Crescent, a charming and move-in-ready bungalow tucked onto a quiet cul-de-sac in Barrie's desirable east end. Offering 2+2 bedrooms, 2 full bathrooms, and approximately 1,800 sq. ft. of finished living space, this home blends character and functionality in a location steps from Johnson's Beach, waterfront trails, schools, parks, and downtown. *INTERIOR*The main floor features hardwood flooring and a bright, efficient layout. The kitchen enjoys afternoon and evening sun and includes marble countertops and stainless steel appliances. The living and dining areas offer an inviting space for everyday living, complete with a walkout to the back deck. Two bedrooms and a full bathroom complete this level. The finished walkout basement provides excellent additional living space with two more bedrooms, a full bathroom, a generous family room, and a gas line roughed-in for a future fireplace. *EXTERIOR* Brand new shingles, Nov. 2025. The property includes a double-car garage, interlock patio, garden space, an apple tree, and a practical utility shed. The backyard deck and walkout lower level enhance outdoor usability. Located in a quiet pocket with minimal traffic, yet just minutes from grocery stores, hardware, downtown, and quick highway access.*NOTABLE* Prime east-end location near Johnson's Beach,Character-filled, move-in-ready home, Most windows and two sliding doors Updated (2015), Close to schools, parks, waterfront, and downtown amenities (id:60365)
62 Windsor Crescent
Barrie, Ontario
Welcome to 62 Windsor Crescent, a spacious 4-bedroom home in Barrie's sought-after Innis-Shore community. Offering nearly 2,400 sq. ft. above grade, this property blends family-friendly design with thoughtful updates throughout. The main floor features a bright cathedral-ceiling entry, large principal rooms, and updated finishes including flooring, lighting, and a redesigned staircase with modern railings. The kitchen opens directly to the living area for everyday convenience, with a wall of windows overlooking the backyard and pool, filling the space with natural light. Upstairs, you'll find four generously sized bedrooms, each offering comfortable space. The primary suite includes a walk-in closet, a soaker tub, and views over the pool. The front bedroom, positioned at the top of the stairs, was designed by the builder as a flexible space-ideal as a bedroom, office, or additional lounge/entertainment area depending on your family's needs. Outside, the backyard offers a private retreat with an inground saltwater pool, mature trees for natural privacy, and a pie-shaped lot that provides more usable space than neighbouring properties. An interlock walkway runs from the driveway to the back of the home (secured with two gates), creating a seamless, low-maintenance outdoor area that complements a poolside lifestyle. The patio is large enough for both dining and lounging-perfect for enjoying warmer days. Located in Barrie's well-loved Innis-Shore community, you're close to top-rated schools, parks, walking trails, and Lake Simcoe. It's a neighbourhood known for its convenience and family-friendly atmosphere. -----Lease Details: $3,500/month + utilities. -- Tenant responsible for pool maintenance. -- Available immediately (flexible timing) ------ (id:60365)
5 Peter Street
Barrie, Ontario
Close before Christmas on this updated family Ho Ho Ho Home:) Situated in a sought after area with parks schools and Ardaugh Bluffs walking trails, this property has so much to offer. You will love the massive lot rarely found at this price in such a good neighborhood. Great layout giving you the space you need in this 3 bedroom, 2.1 bathroom gem with both a living room and family room on the main level and a basement space perfect to finish off to your liking. Even the garage is awesome perfect to add a loft with the crazy ceiling height and bonus of extra driveway depth with no sidewalk. Vacant so easy to show and easy to love! (id:60365)
202 Kempenfelt Drive
Barrie, Ontario
Top 5 Reasons You Will Love This Home: 1) Welcome to 202 Kempenfelt Drive, an extraordinary custom-built residence completed in 2020, ideally located across from the shimmering shores of Kempenfelt Bay, combining timeless sophistication with superior craftsmanship, this home offers an unparalleled lifestyle in one of Barries most prestigious settings 2) Inside, hickory hardwood floors set a warm and elegant tone throughout the main level, with a chefs kitchen that is a true focal point, featuring a striking waterfall quartz island and premium finishes, alongside a grand living room equally impressive, with soaring 10'16' ceilings, a dramatic gas fireplace, and floor-to-ceiling windows that frame unobstructed lake views, seamlessly connecting to a private balcony for refined indoor-outdoor living 3) A dedicated office with lake views, a guest bedroom, and a stylish powder room complete the main level; upstairs, the serene primary suite offers a personal haven with panoramic views, a spacious walk-in closet, and a luxurious spa-inspired ensuite, along with two additional bedrooms that share a beautifully designed bathroom, and a well-placed laundry room adding everyday convenience 4) The fully finished basement presents versatility with a spacious recreation room, full bathroom, mudroom with walk-in closet, and a home gym that could easily serve as a fifth bedroom 5) This remarkable property presents breathtaking scenery with walkable access to beaches, parks, trails, restaurants, and the lively Barrie Farmers Market, delivering the very best in waterfront living. 3,379 above grade sq.ft. plus a finished basement. (id:60365)
722 Aberdeen Boulevard
Midland, Ontario
Top 5 Reasons You Will Love This Property: 1) Build your dream of lakeside living on a pristine lot showcasing sweeping Georgian Bay views and overlooking one of the areas most desirable marina's 2) Benefit from modern convenience with all municipal services already at the curb, including water, sewers, natural gas, electricity, high-speed internet, and cable, alongside potential boat slip availability right across the road 3) Live an active and invigorating lifestyle just steps from the renowned Midland Rotary Waterfront Trail, where you can enjoy scenic walks, bike rides, or refreshing morning runs 4) Set within an upscale neighbourhood surrounded by elegant homes, this coveted address provides both a refined sense of community and easy access to the towns many amenities 5) Take advantage of multiple marinas within walking distance, offering effortless access to some of the most breathtaking boating experiences along Georgian Bay. (id:60365)
8137 4th Line
Essa, Ontario
Discover the perfect canvas for your dream home on over 66 acres of exceptional countryside, beautifully backed by the peaceful Nottawasaga River in Angus. This expansive property offers remarkable investment potential and genuine multi-family possibilities, making it an outstanding opportunity for an ambitious contractor, renovator, investor, or skilled handyman ready to bring a vision to life. The existing home is being sold "as is" - with no active utilities and requiring either a full renovation or complete rebuild - giving you the freedom to design and create the future you imagine without limitations. For nature lovers, the land itself is the true prize. Wander or ride along your private network of trails, enjoy abundant wildlife, or spend quiet mornings fishing on the river just steps from your door. Surrounded by mature trees, the property offers unmatched privacy and a sense of calm that's increasingly rare. Best of all, this serene, rural escape sits just minutes from in-town amenities - the perfect blend of country tranquility and everyday convenience. (id:60365)
1125 - 12 David Eyer Drive
Richmond Hill, Ontario
Welcome to this Bright and spacious stacked townhouse featuring 10 ft floor-to-ceiling ,Enjoy a modern open-concept kitchen with a centre island, built-in appliances, and quartz countertops-perfect for everyday living,This well-designed layout offers two generous bedrooms, three full bathrooms, and a stylish main-floor living area.Located in the highly desirable Bayview & Elgin Mills community-just minutes to top-rated schools,restaurants, grocery stores, parks, public transit, and Hwy 404. Ideal for tenants looking for a clean, contemporary home in a convenient and family-friendly neighbourhood.(we Prefer lease for Short Terms) (id:60365)
55 Drury Street
Bradford West Gwillimbury, Ontario
Fantastic detached home with beautiful backyard. This 3-bedroom bungalow offers great living space with good sized bedrooms and open concept kitchen to living room, and private driveway. Located just 5 minutes from Holland St shopping, restaurants, and Downtown Bradford. Very conveniently located. Grass cutting and snow removal is responsibility of tenant. (id:60365)
2 - 5 Main Street S
Uxbridge, Ontario
Bright And Airy 2-Bedroom Apartment In The Heart Of Uxbridge. Amazing Location, Great Landlord. Open Concept Kitchen, Large Living Area and Generous Bedrooms. Pet Friendly. NO SMOKING. (id:60365)
Ph 04 - 75 Oneida Crescent
Richmond Hill, Ontario
Rare 10 Feet Ceiling, Yonge Parc Condo, Highly Sought After Location, Right At The Heart Of Richmond Hill, Minutes To Richmond Hill Centre Transit Hub (Viva And YRT, And GO), Highway, Parks, Restaurants, Shopping And Everything You Need, State Of The Art Amenities, Well Managed Building, Meticulously Maintained Bright Spacious Northeast Corner Unit. Floor-To-Ceiling Window, Spectacular Unobstructed East View, Beautiful 2-Bedroom Plus Den, Excellent Layout, Top-Of-The-Line Material And Finishes All Around, 1 Parking Level A Unit 11 And 1 Locker Level B 145 Included, Just Move In And Enjoy This Wonderful Home. (id:60365)
147 Dovedale Drive
Georgina, Ontario
Welcome Home to Keswicks Newest Development! Built by Renowned GTA Builder Ballymore Homes, this 4 bedroom Detached Home is Ready to Move In! Fabulous Curb Appeal with clear views of the Forest from the Front and your Private Backyard. Total Privacy with no neighbours North and South! A Fabulous Floor Plan featuring 9 ft ceilings, An Open Concept Layout with a Formal Dining Room- Perfect for Entertaining for those Family Dinners ! A Gourmet Kitchen with a centre island with a lot of cabinet space and o/looks the Great Room with a Gas Fireplace for those cold winter nights! A main floor mud room with an entrance to the garage completes the first floor. Four Great Sized Bedrooms compliments the second floor with 3 full baths and a Stunning Master Ensuite! This Home is ready to Move Into with a flexible closing date! (id:60365)

