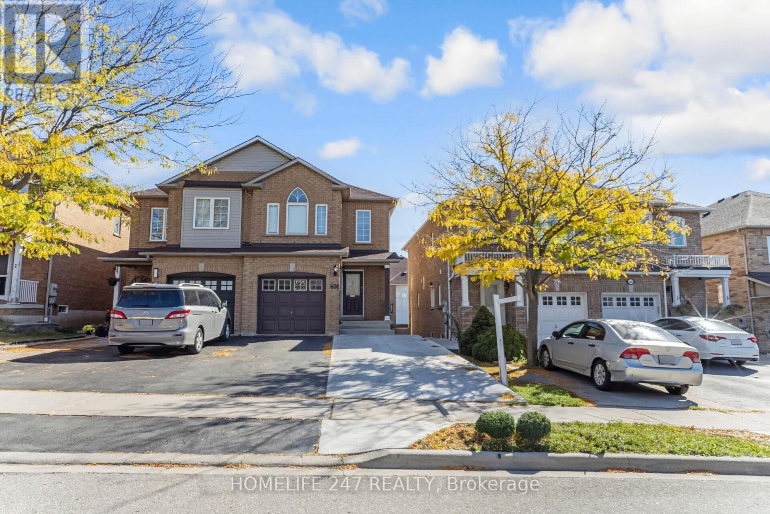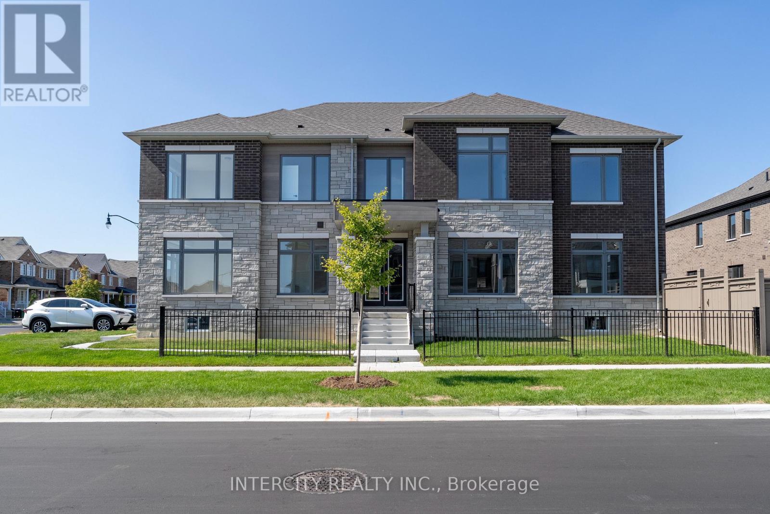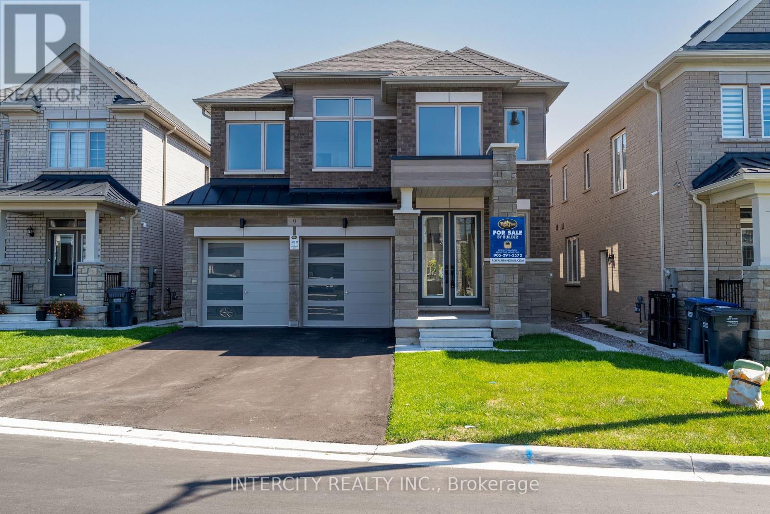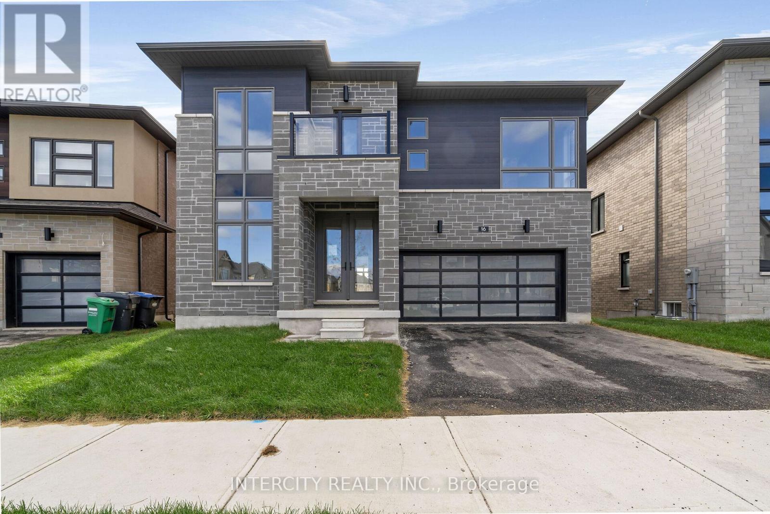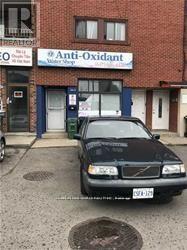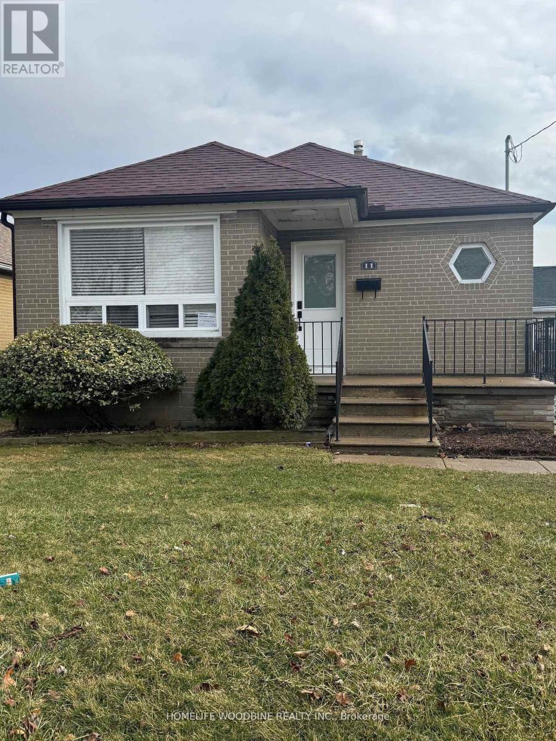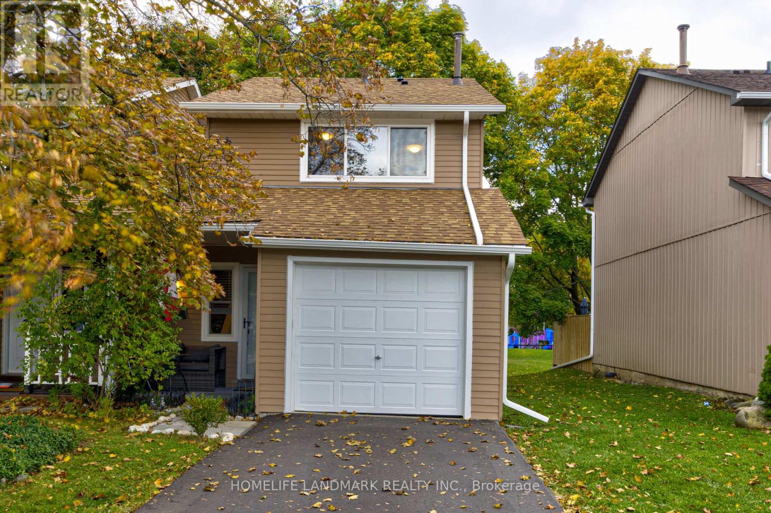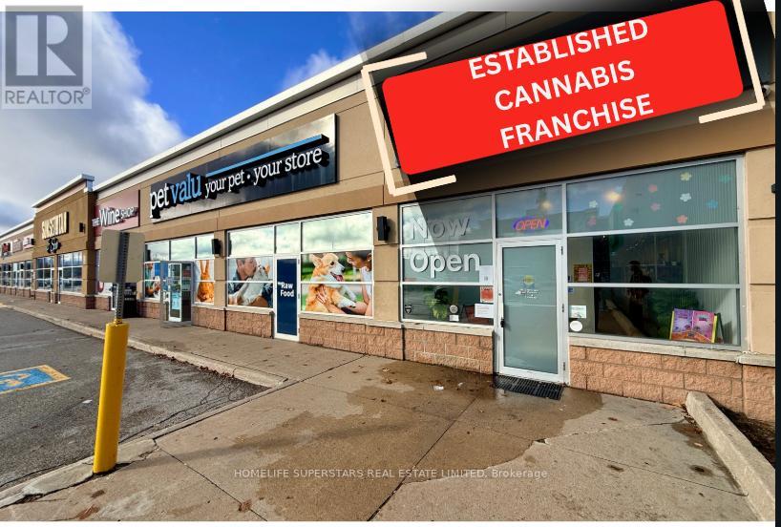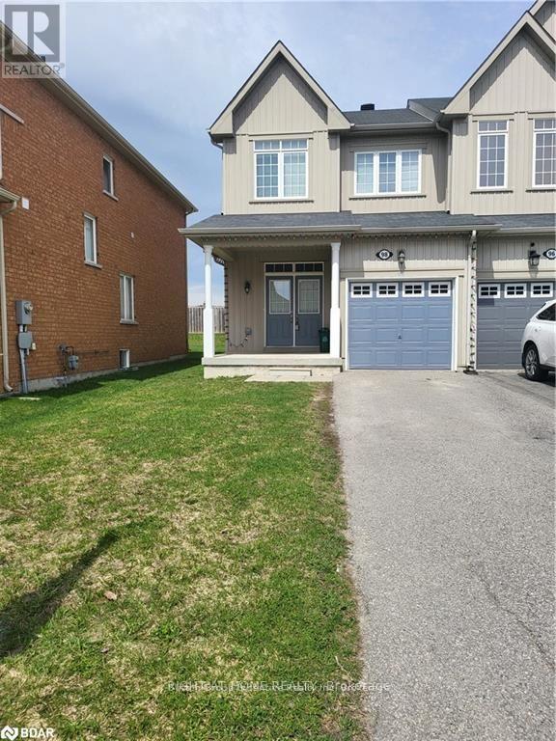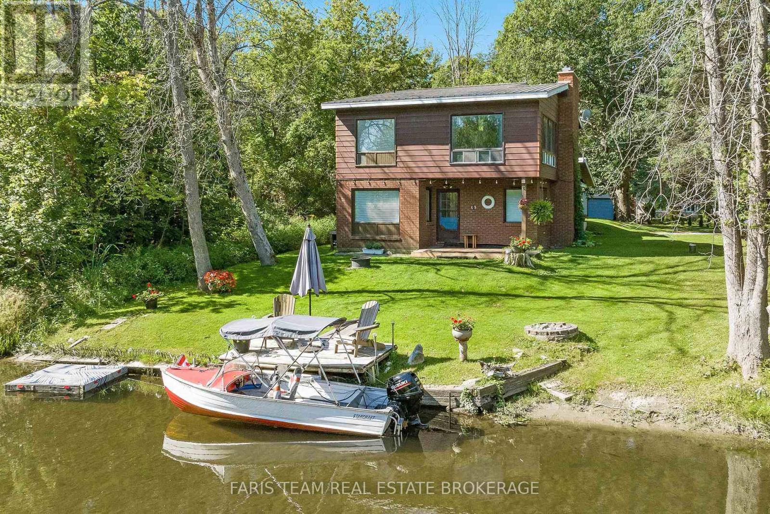638 Madame Street
Mississauga, Ontario
Welcome to your dream home in highly sought-after Meadowvale Village (Derry & McLaughlin/Mavis)! This beautifully maintained 4+1 bed, 4-bath semi-detached is completely move-in ready. It features a significant income advantage: a fully finished legal basement apartment with a separate entrance. Enjoy a private, meticulously landscaped backyard oasis and the convenience of being just minutes from Heartland Town Centre, top-rated schools (David Leeder, Meadowvale Village PS), Sheridan College, and easy access to Highways 401, 403, and 407. Combining modern comfort, a prime location, and long-term value, this is perfect for families or investors. (id:60365)
Lot 33 - 2 Dolomite Drive
Brampton, Ontario
BUILT BY ROYAL PINE HOMES 3350 SQ/FT WITH UPGRADED EXTENDED HEIGHT DOORS ON THE MAIN LEVEL, LARGEWINDOWS, LARGER WINDOWS IN THE BASEMENT WITH APPROX. 9' HIGH CEILINGS. SUN FILLED CORNER LOT WITH SIDE DOOR ENTRANCE. POT LIGHTS ON THE MAIN FLOOR AND ON PORCH. EASY ACCESS TO HWY 27. SHOPPING AND SCHOOLS. (id:60365)
Lot 19 - 9 Dolomite Drive
Brampton, Ontario
New home built by Royal Pine Homes. 3075 SQ. FT with extended height double door front entrance and a separate side door entrance. 4 Good size bedroom with computer nook, 3 Full baths on the second level. Upgraded kitchen cabinets. Must see, ready to move in. From the garage into mudroom with large walk-in closet. (id:60365)
16 Keyworth Crescent
Brampton, Ontario
Welcome to the prestigious Mayfield Village. Discover your new home in The Bright Side community, proudly built by renowned Remington Homes.This elegant Minden Model offers 3,264 sq.ft. of luxurious living space, backing onto serene green space. Featuring 9.6 ft smooth ceilings on the main floor and 9 ft ceilings on the second, this bright and open-concept home is designed for modern living and entertaining.Enjoy luxury hardwood flooring throughout the main level (except tiled areas) and upper hallway, complemented by stained oak stairs with metal pickets. The home showcases 24"x24" polished tiles in the foyer, kitchen, and breakfast area, adding a sophisticated touch.The gourmet kitchen is beautifully upgraded with extended-height cabinets, built-in appliance cabinetry for wall oven and cooktop, a stainless steel vent hood, gas line rough-in for the stove, water line for the refrigerator, and valance lighting rough-in. A Blanco undermount sink and elegant backsplash complete this stunning space.The walk-out basement floods with natural light perfect for future finishing or creating an additional living area.This exceptional home combines quality craftsmanship with thoughtful upgrades throughout. (id:60365)
Main - 2415 St Clair Avenue W
Toronto, Ontario
Newer Renovation! # Self-Contained Apartment # Main Floor#very spacious living/dining room# Very Convenient Location: Ttc Nearby , Steps To Shopping, Parks, And Other Amenities # 3 Bedrooms With 2 Full Washrooms ( One At Lower Level) # New Flooring, New Washroom.... (id:60365)
Main Floor - 11 Densmore Avenue
Toronto, Ontario
Experience unparalleled luxury in this exquisitely renovated 3 bedroom, 1.5 bath bungalow, perfectly situated in a prime Toronto location. The modern kitchen is a culinary dream, boasting high-end appliances, a spacious island, and ample cabinetry for seamless organization. The unit features modern finishes throughout. Located in the tranquil and highly sought-after Elms-Old Rexdale neighborhood, this residence provides effortless access to Hwy 401, 400 series highways, Costco, Wal-Mart, the forthcoming Microsoft Facility, top-rated schools, parks, shopping, dining, and transit. Toronto Pearson Airport is mere minutes away. (id:60365)
1577 Old Spar Court
Mississauga, Ontario
Tucked away on a quiet court of just nine homes in the prestigious Rattray Park Estates, this Cape Codstyle residence offers 4,044 sq. ft. of living space and sits proudly on a rare 63 x 101 x 111 x 107 x 75' ft irregular lot- providing both privacy and room to grow. The main floor is designed for family living and entertaining alike. A separate dining room (or formal living room) with a bow window sets the stage for gatherings, while the eat-in kitchen impresses with stainless steel appliances, granite countertops, cherrywood cabinetry, and ample storage. Walk out to your oversized backyard oasis, complete with in-ground pool, irrigation system (front and back), expansive stone patio, manicured gardens, and gorgeous mature trees. The laundry room features custom built-in cabinetry, a separate entrance, mudroom, and direct access to the double car garage. A family room with a gas fireplace and bow window, a 2-piece bath, and a versatile office/sitting room round out this level. Upstairs, natural light pours in. The primary retreat boasts its own gas fireplace, 3-piece ensuite, and walk-in closet, complemented by three additional large bedrooms and a 4-piece bathroom. The fully finished basement extends the living space with a bedroom, 4-piece bath with double vanity and glass shower, and a spacious recreation room with durable ceramic wood tile flooring. Recent updates offer peace of mind: Furnace (2024), Roof (2024), Hot Water Heater (2023), AC (2023), Windows and Doors (2015), Hardwood Flooring (2015). All of this in a sought-after location, walking distance to Rattray Marsh Conservation Area, and just minutes to Jack Darling Memorial Park, Clarkson Community Centre, highway access, Clarkson GO, and everyday amenities. This home is a rare combination of lot size, luxury, and lifestyle. (id:60365)
560 Glen Park Avenue
Toronto, Ontario
Nestled In The Serene, Tree-Lined Embrace Of Yorkdale-Glen Park, 560 Glen Park Ave Is A Meticulously Reimagined Residence, Remodeled With Timeless Elegance And Modern Sophistication. Masterfully Renovated With A Commitment To Quality, Seamlessly BlendingHigh Quality Craftsmanship With Family Functionality. Every Element Has Been Thoughtfully Upgraded To The Highest Standards. Soaring Ceilings And An Expansive Gourmet Kitchen, Designed For Entertaining And Creativity, Anchor The Homes Inviting Layout. A Lutron Smart Home System Creates An Ambiance Of Refined Luxury, While Radiant Heated Floors And Spray Foam Insulation Ensure Year-Round Comfort And Efficiency. The Manicured, Fully Fenced Lot Features A Beautifully Landscaped Patio, Ideal For Elegant Outdoor Gatherings. An Oversized Garage, Doubling As A Versatile Workshop, And Parking For Up To Six Vehicles Complete This Exceptional Offering. Discover A Sanctuary Of Style And Practicality In One Of Toronto's Most Coveted Neighborhoods, Crafted For Those Who Seek Unparalleled Quality And Sophistication. (id:60365)
18 - 2185 Fairchild Boulevard
Burlington, Ontario
A pleasure to present a property that truly feels brand new, having been completely and uncompromisingly rebuilt, inside and out. The exterior features a new roof, driveway, windows, patio door, bay window, and front door. Internally, the property was stripped to the studs and joists and now includes new insulation, electrical, plumbing, and HVAC systems, along with a new high-efficiency furnace. The interior showcases new drywall, paint, light fixtures, doors, and trim, complemented by hand-scraped smoked hickory flooring throughout. The kitchen and bathroom have been fully replaced and new self closing cabinets, new countertops, sinks, faucets, and all new appliances. This home offers a remarkably peaceful and private setting, with a park located directly behind the property. It provides easy, maintenance-free living and is conveniently situated:* **Education:** All levels of schools are within 2 km.* **Shopping:** You are minutes away from the Brant Street shopping village (approx. 1 km), Costco, and the mall.* **Recreation:** The escarpment and lake are nearby, with easy access to local dining and trails. If you are looking for a completely worry-free and ready to move in home, this is an ideal opportunity. (id:60365)
2 - 555 Essa Road
Barrie, Ontario
Here's Your Chance To Own A Cashflow-Positive And Nationally Recognized Cannabis Franchise In One Of Barrie's Most Vibrant And Well-Known Corridors! Situated In A High-Traffic Smart Centre, This Established Location Offers High Visibility, Ample Parking, And Steady Foot Traffic From Major Anchor Tenants And Nearby Residential Communities. This Turnkey Business Is Profitable And Features A Modern, Stylish Interior, High-Quality Fixtures, With A Loyal Customer Base. With Extremely Low Rent, Long Lease and Strong Year-Over-Year Performing Sales, And Streamlined Operations, It's An Easy-To-Manage Business-Perfect For Families, Couples, Or Investors Seeking A Reliable Income Stream! There Is A Residential Condo Development Opening In Front Of The Store That Will Bring In 320 Units. Ensuring You Can Confidently Operate And Grow Your Store With No Prior Industry Experience. The Business Is Recognized For Its Professionalism, Premium Retail Experience, And Trusted Brand Reputation Across Canada. Step Into A Thriving, Nationally Recognized Brand With A Proven Business Model And Start Earning From Day One! (id:60365)
98 Pearcey Crescent
Barrie, Ontario
Stunning 3 bedroom, 2.5 bathroom townhome located in Barrie. Enjoy the lovely open-concept, spacious living featuring double door entry, stainless steel appliances in the kitchen, a family room with newer laminate flooring, and a walkout to a fully fenced backyard with no neighbours behind. An oak staircase leads to the second level offering 3 generous-sized bedrooms including a Primary bedroom with a 4-piece ensuite. Covered front porch. Newer fence & gate. Conveniently located close to schools, parks, rec centre, restaurants, shopping, and HWY 400! Perfect for the first-time buyer, family, or investor. (id:60365)
54 Hearthstone Drive
Tay, Ontario
Top 5 Reasons You Will Love This Home: 1) Recreation and entertainers dream being on the Sturgeon River, offering excellent fishing and easy access to Georgian Bay, with the added benefit of having the paved Tay Trails run alongside the property with direct access at the back of the property 2) One-of-a-kind home design featuring an extensive family room on the second level surrounded by windows overlooking the river, and a wood-burning fireplace, perfect for peaceful evenings 3) Enjoy the primary bedroom getaway on the third level, away from the family with exclusive ensuite access 4) A deceivingly large garage, over 50' deep, fitting up to three cars, with additional property behind 5) Tranquil neighbourhood with quick access to Highways 12 and 400. 2,115 above grade sq.ft. *Please note some images have been virtually staged to show the potential of the home. (id:60365)

