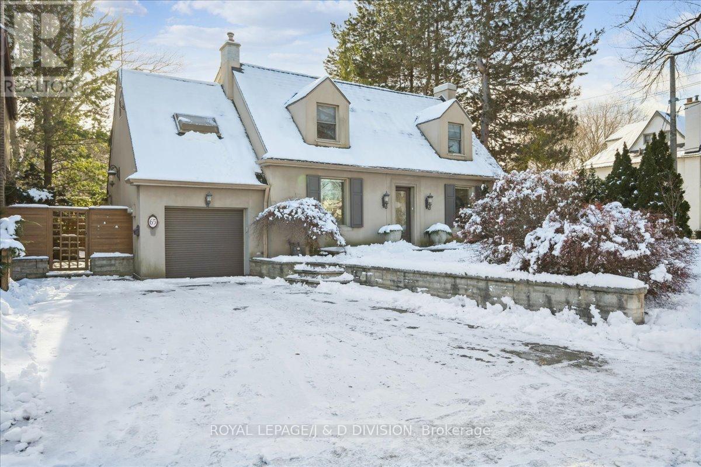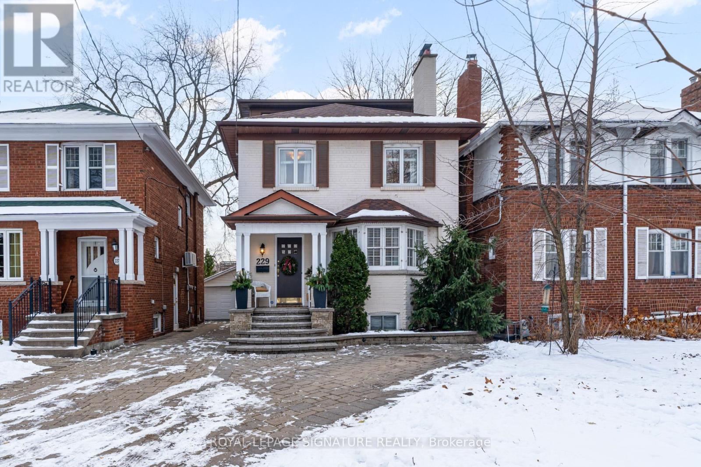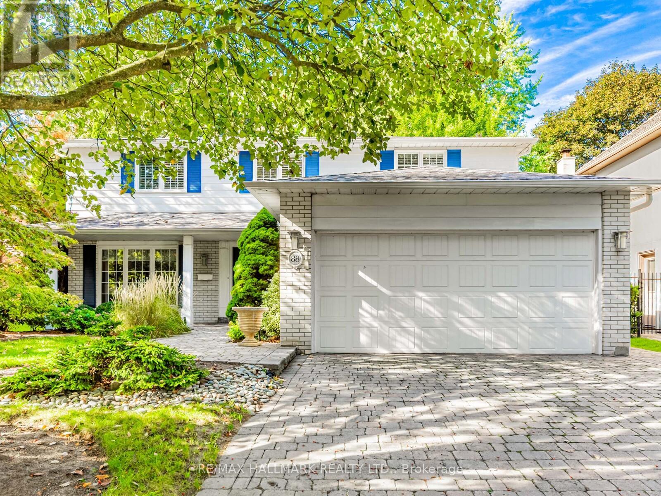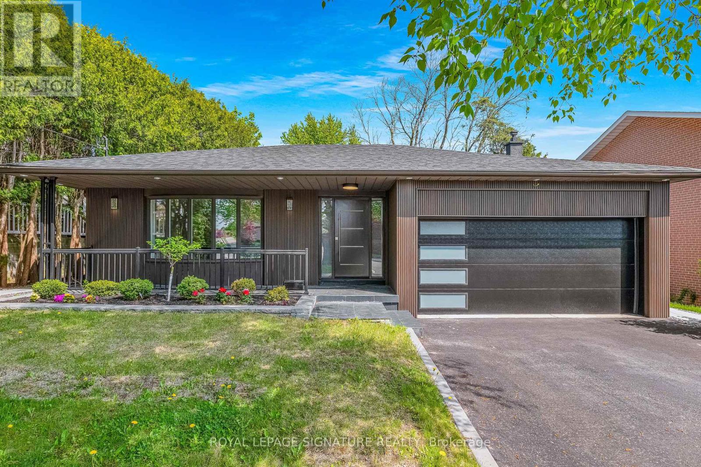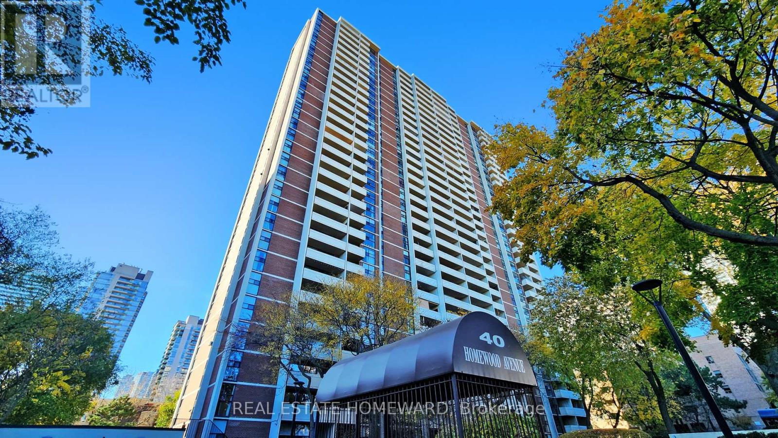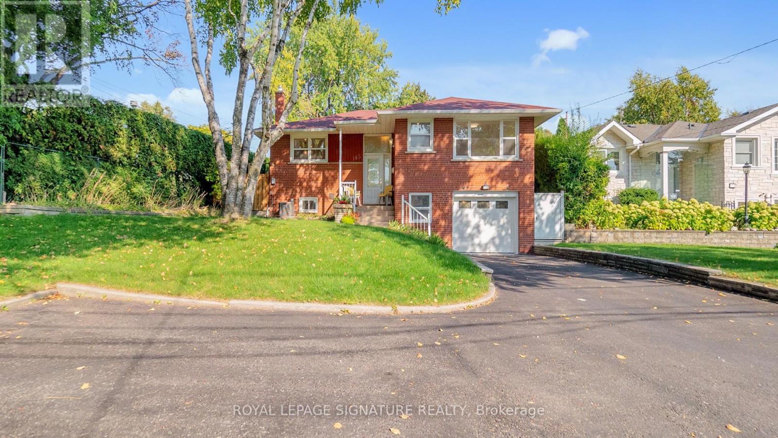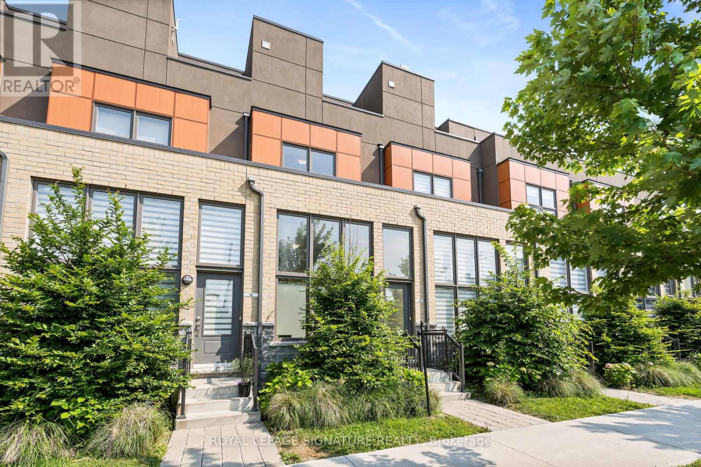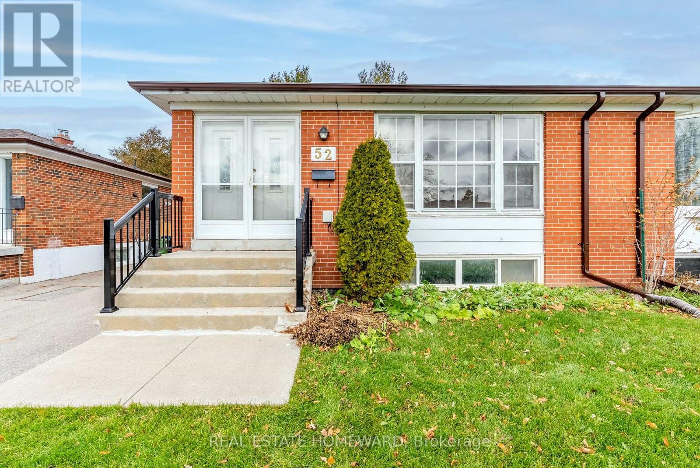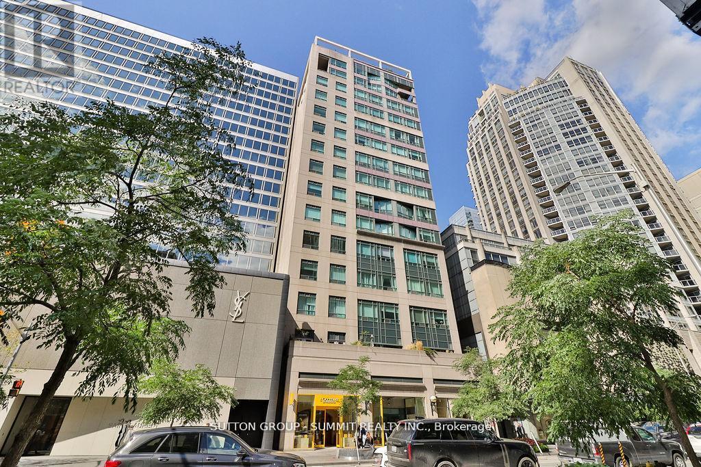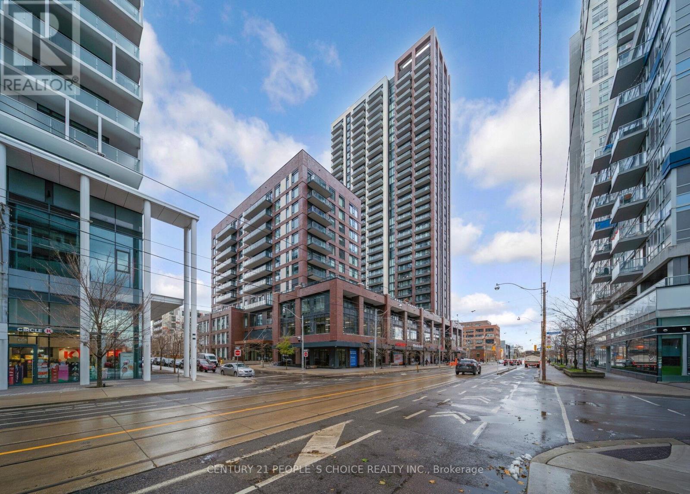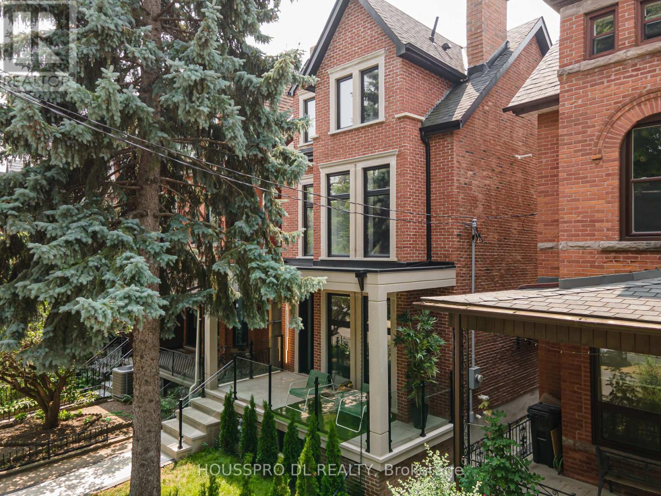65 Chatsworth Drive
Toronto, Ontario
Classic Centre Hall plan on a wide lot with double drive and single car garage. Flagstone pathway leads to modern leaded glass front door. 65 Chatsworth Drive is conveniently located just a few blocks from the sought-after John Ross Robertson Elementary School, adjacent to Glenview Senior Public School and two short blocks from Lawrence Park secondary school. It is also a five-minute walk to the Yonge-Lawrence subway stop, it is located across the street from the Alexander Muir Memorial Garden Park, which also has a children's playground and is steps from the Locke Branch Toronto library. It is very close to churches, a five-minute walk from the grocery store and surrounded by many established Yonge Street restaurants. It is a very short walk to enter the Lawrence/Sherwood Park ravine with its coveted off-leash doggy park and beautiful wooden trails and the stream that extends from Yonge Street to Bayview Avenue. Chatsworth Drive is a short one-way street running west from Yonge Street ending at Lawrence Avenue West. Construction is underway to the east of this property, when completed will be a very high-end condominium called The Chatsworth. You can enjoy all the amenities of this neighbourhood with this move-in condition home, whether it's for a family or for people downsizing from their current home. It is a very desirable and safe neighborhood. (id:60365)
229 Glengrove Avenue W
Toronto, Ontario
This Elegant Home, Located in the Prestigious Lytton Park Neighbourhood, Has Been Carefully Maintained and Thoughtfully Upgraded Throughout the Years. The Major Renovations Done in 2014 Included a New Kitchen W/ SS Appliances, Granit CC And Open Concept. Unlike Many Similar Style Homes Of Its Era, It Sits On a Wider 28.5 Lot And Offers an Impressive Three Levels Of Living Space, Including Four Above Grade Full Bedrooms And Three Full Bathrooms. The Home Features a Fully Finished Basement With a Separate Entrance, Open Concept Kitchen, Two Fireplaces, And the Convenience of a Legal Front-yard Parking Pad In Addition To a Rear Insulated, Tiled and Heated Garage-a Rare Combination in This Neighbourhood. Large Private 2 Level Deck Provides Year-Round Enjoyment For Family And Friends. Rich In Character Yet Modernized For Today's Lifestyle, This Is a Truly Special Property That Can't Be Missed! (id:60365)
1912 - 55 Charles Street E
Toronto, Ontario
Experience comfortable and modern living at 55C, a 1-year new 1+den corner unit in the heart of Bloor/Yorkville. This bright suite offers lots of windows, floor-to-ceiling glass, and beautiful northeast city views. The den can be used as a second bedroom or office with sliding doors, giving you extra flexibility. Inside, you'll find high ceilings, modern finishes, and a sleek kitchen with a built-in dining table. Located steps from Yorkville shops, Bloor Street, restaurants, parks, and the TTC subway, this condo offers unbeatable convenience. Enjoy top-tier amenities, including a large modern fitness studio with virtual cycling, boxing, yoga, and steam rooms. There's also a co-working space, party room, and a calm outdoor lounge with BBQs. The rooftop C Lounge features high ceilings, a catering kitchen, and a beautiful outdoor terrace with stunning city views. A guest suite is available for visitors. (id:60365)
88 Ames Circle
Toronto, Ontario
Warm and inviting, this beautiful turn-key family home is nestled in the highly sought-after Banbury/York Mills enclave. Perfectly situated on the interior portion of Ames Circle, this premium location offers exceptional peace and privacy. Elegantly updated and meticulously maintained with a high level of craftsmanship. The home features a functional layout complemented by quality finishes throughout, including high-end appliances, custom built-ins, hardwood floors, crown moulding, California shutters and an updated garage with convenient direct access to the home. The fully finished basement is an entertainers dream, complete with a cozy recreation room, gorgeous custom wall units, gas fireplace, and a fully equipped wet bar featuring a wine fridge, dishwasher, and microwave, ideal for relaxing evenings or hosting friends and family. Step outside to your own private retreat and enjoy a professionally landscaped yard with a pergola, hot tub, fire pit, and retractable awning. Ideally situated within walking distance to top-rated schools such as Denlow Public School, Windfields Middle School, and York Mills Collegiate, as well as nearby parks, TTC, and local amenities, this home combines comfort, convenience, and timeless appeal in one of Torontos most desirable neighbourhoods. (id:60365)
30 Snowcrest Avenue
Toronto, Ontario
***Spectacular Opportunity*** Looking For A Beautifully Renovated Home, This Is It!!! Hundreds Of Thousands Spent In Quality Upgrades, Tastefully Designed Neutral In Décor, Bright & Spacious, Fantastic Flow, High End Appliances, Caesarstone Counters,2Kitchens, 2 Separate Entrances, 2 Sets Of Laundry Machines, 5 New Full Bathrooms. This Home Offers So Many Options: Live In & Rent Lower Level, Separate Upper & Lower Units Or Use Whole House. Perfect For Multi Generational Living With 2 Separate Primary Bedrooms With Ensuite Baths. Main Floor Office, Direct Access From Garage & So Much More. This House Is A Must See!!!! (id:60365)
1404 - 40 Homewood Avenue
Toronto, Ontario
Welcome to The Residences of 40 Homewood. Offering a true relaxed lifestyle experience in the heart of downtown Toronto. This spacious 1-bedroom plus large separate den/alcove (approx. 760 sq. ft.) is over 150 sq. ft. larger than the city average for a one bedroom. The versatile den/alcove makes a great home home office with an 8 foot floor to ceiling window showcasing a spectacular sunrise view. The bright, open-concept layout features a previously updated modern kitchen with centre island, updated bathroom and lighting throughout. This highly sought-after building features the following amenities: Park setting, pool, full gym, multiple boardrooms, expansive party room and an out door BBQ area. Includes plenty of visitor parking, storage locker, and all utilities included in the maintenance fees. Experience unmatched value, space, and lifestyle, Book your viewing and be sure to include a tour the exceptional amenities today! This unit has been a rental property and shows reasonable wear and tear. Closet doors will be adjusted and repaired. (id:60365)
145 Sloane Avenue
Toronto, Ontario
*THIS HOME IS ON THE LARGEST LOT CURRENTLY AVAILABLE IN VICTORIA VILLAGE* Every neighbourhood has that one house, the house set back further from the rest, the house with larger & more mature trees than the rest, the house with the special driveway, the house with the curb appeal that stands the test of time, the house you remember every time you drive past... THAT IS THIS HOUSE! Welcome to 145 Sloane Ave. This bright, private, family sized bungalow boasting 5 car parking on a stunning, deep, oversized lot provides a feel of living in a cottage. Almost unheard of in the city and only 15 minutes from downtown Toronto. No matter where you are in the house, each room provides an abundance of natural light due to its large picturesque windows. The main floor features 3 generously sized bedrooms, a huge open concept living & dining room with excellent flow, a recently upgraded kitchen (2022) boasting S/S appliances including Washer & Dryer, Quartz Countertops & Gas Stove with side door entrance providing convenient access to both front and back yards great for family entertainment. Updated luxurious bathrooms featuring custom glass and quartz countertops add to the appeal of this beautifully renovated family home. The inviting finished basement includes high ceilings, a large rec room, secondary laundry, a kitchenette, above grade windows, a large 4th bedroom, renovated bathroom & direct access to the garage providing ample opportunity for future potential in-law suite. The landscaped private backyard provides everything any family could desire... Recent upgrades include new wide planked laminate floors & fresh paint on the main level, newer A/C & furnace (2019). Easy access to multiple highly rated schools (public, catholic & private), Library, the conservation area/trails, parks, 24 hour TTC, the LRT, DVP & 401. Any amenities you can think of are within a short drive. (id:60365)
10 Curlew Drive
Toronto, Ontario
*** offered for the FIRST TIME *** Brand New, Never Lived-In FREEHOLD Townhome *** over 1300 sqft of space + a walk-out basement to the underground parking space *** The perfect city energy from south and a serene comfort from the north walking into a courtyard, that feels like your backyard oasis, surrounded by everything you need. Walk to public transit, enjoy quick access to the 400-series highways, including 401, 404, and DVP and be surrounded by parks and community centres. Some of the city's finest dining, shopping, and leisure activities are within a 10-minute drive, with destinations like Shops at Don Mills, Fairview Mall, and Betty Sutherland Trail Park close by. Nestled in the highly desirable Parkwoods-Donalda neighbourhood, this home offers top-rated schools and excellent commuting options. Don't miss this rare opportunity to make this remarkable home yours! (id:60365)
52 Clydesdale Drive
Toronto, Ontario
Bungalow with 3+ 1 bedrooms with Fenced Back yard Overlooking onto Clydesdale Park. A lot of Privacy and Green Space. Walking Distance to Old Sheppard Park, FairGlen Park , Playgrounds, Sports Fields & More! Family owned for many years. Installed in 2023 the Nail Shingled Roof, gutters & leaf guards. Installed in 2025 Insulated Attic with 2 soffit vents. Separate side entrance to the lower level that would be ideal for an in-law suite or additional living space. Near by Schools are Brian Public School & more listed in the HoodQ Report . Close to Hwy 401, DVP, Don Mills Station, Fairview Mall, groceries, and TTC. Excellent opportunity for a family to create loving memories in a premium well established Community. (id:60365)
Ph07 - 102 Bloor Street W
Toronto, Ontario
Welcome to 102 Bloor Street West, a landmark address in the heart of Yorkville offering history, sophistication, and modern living. Originally an office tower, this boutique building was reimagined into luxury residences in 1997 and remains one of Torontos most desirable addresses.This rare two-storey penthouse, Unit PH07, is part of only seven unique suites in the building. With expansive layouts and oversized windows, it offers an elegant backdrop for both entertaining and everyday living. The main floor has been newly renovated with herringbone-pattern hardwood flooring, adding warmth and sophistication. A custom Italian kitchen with quartz counter tops complements the space, while concrete walls between penthouse units ensure exceptional sound proofing and privacy. PH07 alsoincludes one parking space, two large lockers, and two private balconies a rare combination in Yorkville.Located directly on Bloor Streets famed Mink Mile, residents are surrounded by world-class shopping, fine dining, and cultural destinations. Chanel, Hermes, and Michelin-starred restaurants are steps away, while Bay Station and the TTC place the entire city within easy reach. Life at 102 Bloor Street West is elevated by access to the exclusive Bellair Cluba rooftop lounge with two multi-level terraces boasting sweeping views of Yorkville, the skyline, and the CN Tower. The building also offers a 24-hour concierge, fully equipped fitness centre, and saunas, delivering comfort and convenience in a boutique setting.With a Walk Score of 100 and a Transit Score of 99, this location epitomizes prestige and practicality. Penthouse living here is more than a homeit is a statement in one of Torontos most iconic neighborhoods. (id:60365)
323 - 35 Tubman Avenue
Toronto, Ontario
Welcome to this beautifully designed suite in the prestigious condo building by Daniels. This 1-bedroom + den with 2 full bathrooms offers the perfect blend of style, comfort, and functionality - ideal for a working professional or couple seeking modern downtown living in a quiet pocket of the city. The versatile den is your blank canvas perfect for a home office, guest space or kids' room. The bright and spacious layout features floor-to-ceiling windows with roller blinds, 9-ft ceilings, and fresh contemporary finishes throughout. Enjoy a sleek modern kitchen with quartz countertops, backsplash, quartz countertop island, modern cabinetry, state-of-the-art appliances, and a full-size washer and dryer. The primary bedroom includes a solid core door and a 4-piece ensuite bathroom providing both privacy and convenience. Located in the vibrant, newly transformed Regent Park neighborhood, just steps to Toronto Metropolitan University (TMU), George Brown College, Toronto Eaton Centre, grocery stores, retail, dining options, public transit, and beautiful nearby parks - offering the best of urban living and convenience. Residents enjoy access to luxurious amenities, concierge, fitness center, rooftop terrace with BBQ, a stylish party room, meeting room, kids' zone, children's play area and convenient visitor's parking. Parking and locker are included in price. Locker and Gym on the same floor level. Come see it - you'll be impressed! (id:60365)
82 Major Street
Toronto, Ontario
Welcome To This Victorian Masterp.W Over 3800 Sq Ft Living Space,Meticul.Re-imagined And Completely Rebuilt From The Ground Up While Preserving Its Original Charm And Character,An Icon Reborn,Signature Residen.Seamlessly Blends Historic Elegance With Masterful Craftsmanship And Bespoke Luxury Finishes.Every Detail Has Been Thought.Curated To Deliver An Extraord.&Timeless Living Exper.A True Standout This Remark.Residence Exudes Prestige,A Rare Blend Of Sophist,Scale&Presence In An Iconic,Ultra-Convenient Loc.In South Annex Harbord Village.Just A Short Stroll To The Vibrant Shops And Rest.Of Yorkville, UFT,Moments From World-Renowned Landmarks Incl.Casa Loma,ROM,The Art Gallery Of Ontario,Exhib.Place,CN Tower This Is The Perfect Home For The Modern Urban Family Seeking Both Culture And Conveni.Step Into The Grand Entr.,Where A Striking Open-Concept Design And Floating Glass Staircase Welcome You,Setting The Tone For The Elegant Living Spaces That Lie Beyond.The Family Room Is A Statement In Modern Comfort W Design.Chand.A Sleek Gas Firepl.Accented By Italian-Import Cabin.Perfectly Balanc.Warmth & Contemp.Flair.At The Heart Of The Home Lies The Chef-Inspired Kitchen,A Dramatic Waterfall Island Commands Atte.,Surroun.By Top-Tier Industr.-Grade Appl.,Desig.Chand.&Extens.Italian-Imported Cabin.Designed For Formal Entert.The Dining Room Exudes Sophist.W Floor-To-Ceiling Pict.Wind.And A Stunning State.Chandel.Creating An Elegant Space Perf For Hosting Unforgett. Gatherings.An Alluring Powder Room Gracefully Compl.The Fl.Plan.Serene Upper-Level Retreats A Striking Skylight Staircase Guides You To The Serene Upper Lev.Where The Prim.Suite Serves As A Luxur.Retreat.It Feat.A Walk-In Dressing Room W California Clos.,Modern Skylight,Desig.Chandl.& Spa-Inspired Ensuite Adorned With Elegant Fini.Step Outside Onto A Priv.RoofTop Patio With Magnifi.Views Of The CN Tower And Downt.Skyline To Unwind And Take In Breathtaki.Scenery.2Nd Fl Equally Delight.Boast 3 Bdrms+2 Bthrms,Landry. (id:60365)

