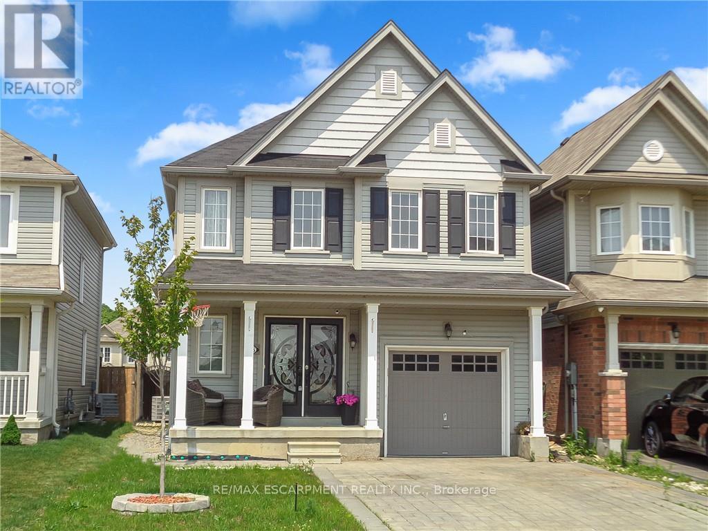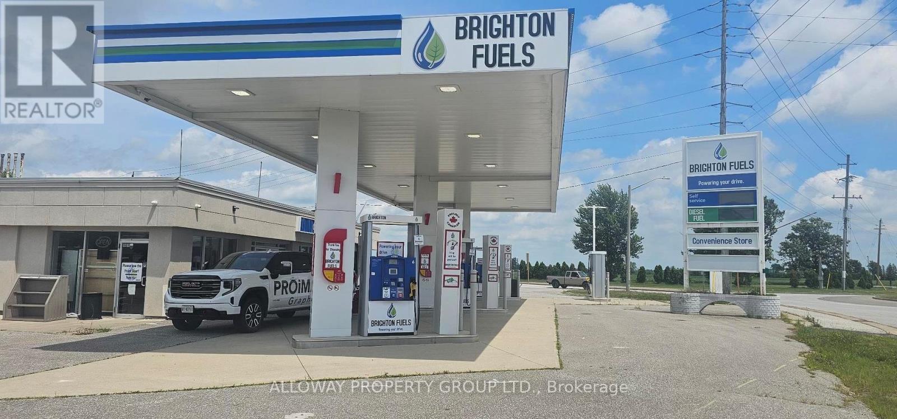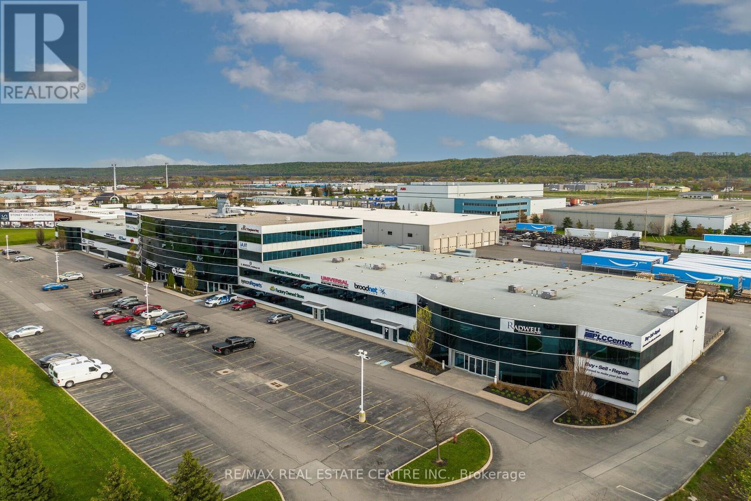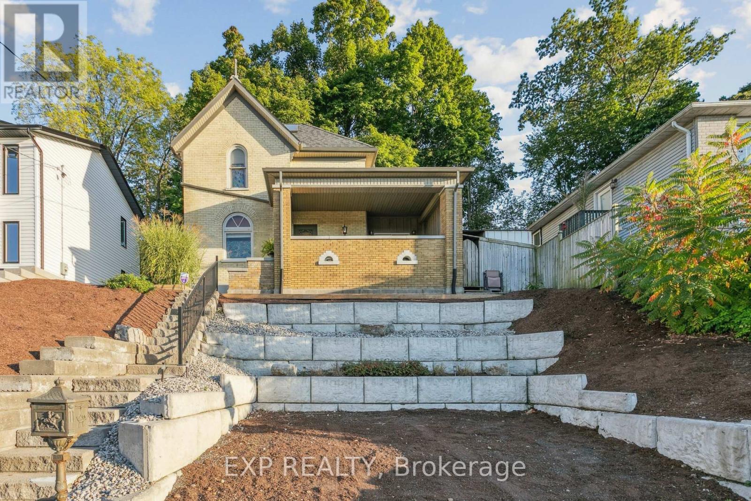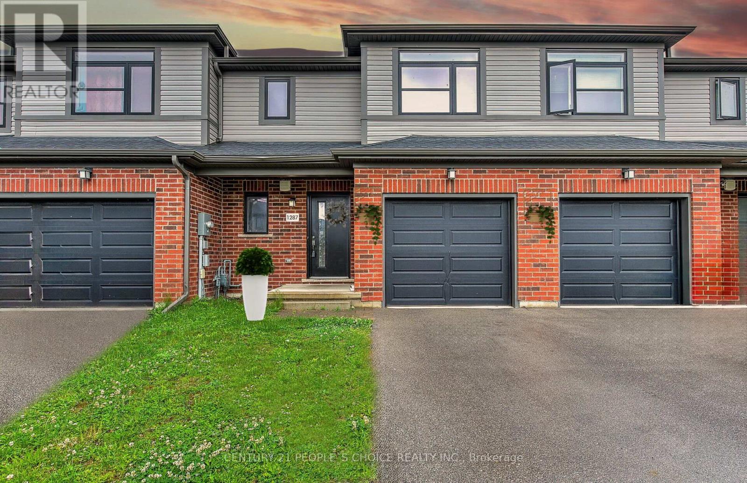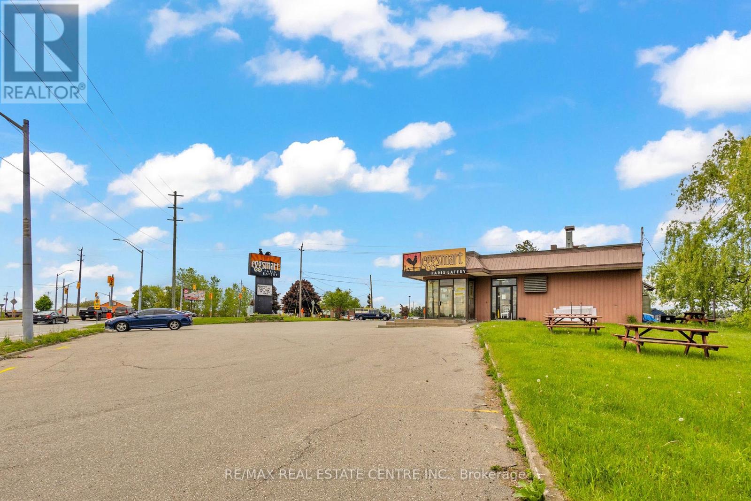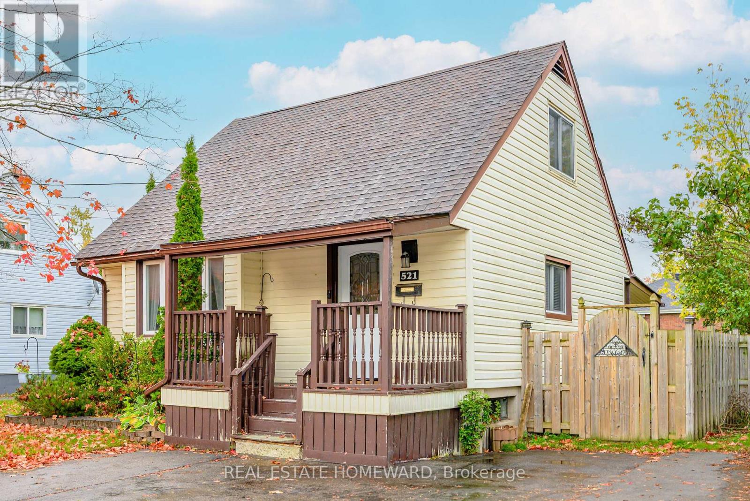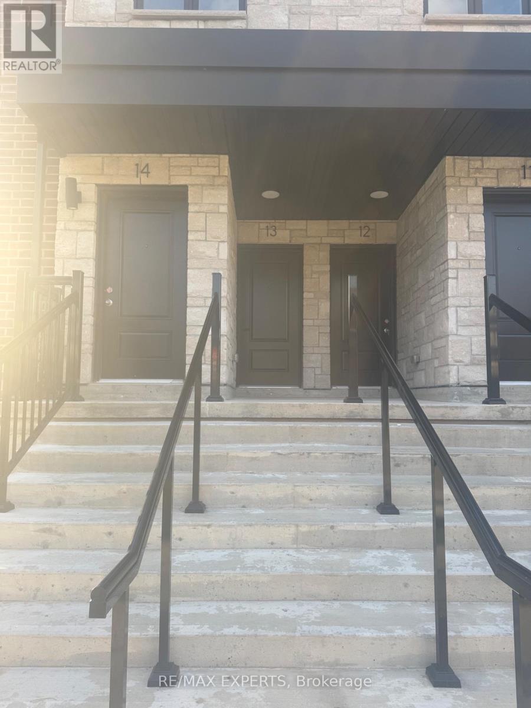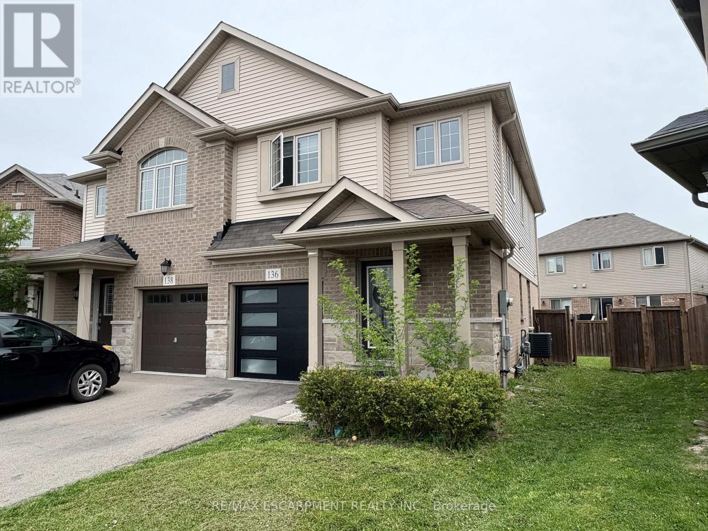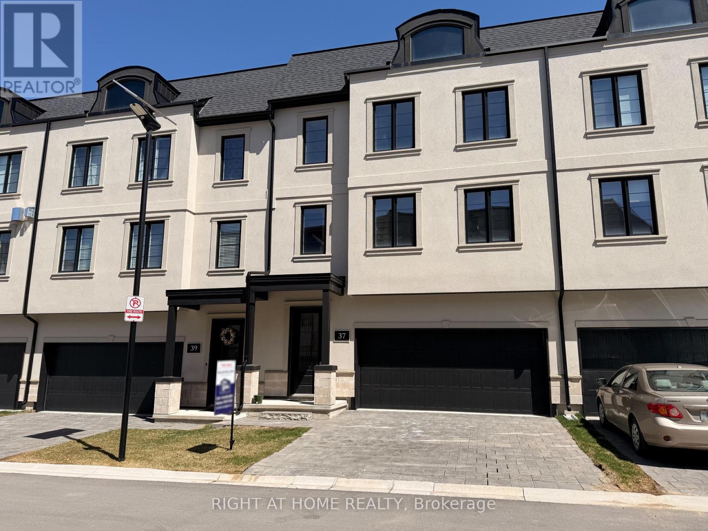76 Mcallistar Drive
Hamilton, Ontario
Wow almost 2000 Sq Ft for under 750K in Binbrook! From its charming curb appeal to the inviting double-door entry, this home is designed to impress. Step inside to a bright, open-concept living space featuring a cozy gas fireplace-perfect for gatherings and entertaining. Upstairs, an elegant oak staircase leads to four spacious bedrooms, including a primary suite with a spa-like ensuite and relaxing soaker tub. The convenience of second-floor laundry adds modern practicality. The unfinished basement offers endless possibilities-create a home gym, workshop, or your dream recreation room. Outside, enjoy summer BBQs on the deck overlooking your private backyard. (id:60365)
2383 Kirk Road
Hamilton, Ontario
Enjoy the perfect blend of country living & close to town convenience in this charming home, set on a private treed lot just minutes from shopping, parks, schools, and everyday amenities. This warm and inviting property provides comfort, space, and thoughtful updates throughout. Inside, you'll find three cozy bedrooms and a layout designed for easy family living. The main floor & second level feature updated laminate flooring, complemented by fresh paint throughout for a clean, modern feel. The bright living room welcomes abundant natural light & features an electric fireplace, creating a comfortable space to relax. The spacious kitchen features plenty of cabinet storage & is equipped with pot lights & all essential appliances-dishwasher, fridge, stove, & microwave. The home includes one well-kept bathroom with a convenient shower/tub combo. The main bedroom includes generous closet space. A large basement provides excellent versatility-perfect for storage or a kids' play area. Separate walk-up access leads directly to the backyard, making it easy to enjoy the outdoors year-round. Outside, the property features a large shed, great for storing outdoor toys, tools, or seasonal equipment. A generously sized deck off the back door, great for entertaining. This lovely home is the ideal choice for anyone seeking peaceful rural charm without sacrificing the convenience of nearby amenities. A credit check, references, an employment letter, & a rental application are required. The tenant pays for utilities. RSA. (id:60365)
5 - 2848 King Street
Lincoln, Ontario
Welcome to maintenance-free living in the heart of wine country! Nestled in a private community in picturesque Jordan Village -just moments from the QEW and surrounded by many acclaimed wineries - this elegant 1,284 sq. ft. bungalow offers luxury, comfort, and style in one seamless package. From the moment you arrive, the home's curb appeal stands out with an interlock driveway, modern exterior design, and a striking front door with a retractable screen. Step inside to discover a thoughtfully designed open-concept layout, perfect for one-floor living. The living room impresses with soaring 12-foot ceilings and a stunning gas fireplace that creates a warm, inviting ambiance. The chef-inspired kitchen is a true showstopper, featuring an oversized island with quartz countertops, an undermount sink, under-cabinet lighting, a built-in wine rack, and premium black stainless steel appliances. Retreat to the spacious primary suite, complete with a large walk-in closet and a spa-like ensuite bathroom, where you can unwind in the luxurious soaker tub after a long day. Downstairs, you'll find an unfinished basement (with a roughed in bathroom!) offering over 1,200 square feet of endless potential to finish to your needs. Don't miss this opportunity to enjoy a refined lifestyle in a tranquil community, all within close proximity to boutique shops, fine dining, and world-class wineries. This is Niagara living at its finest! (id:60365)
387 Maidstone Avenue E
Lakeshore, Ontario
Exceptional opportunity to own Brighton Fuels, a profitable and fully independent gas station situated on approximately half an acre of land at the highly visible Maidstone Ave E and Fairview Ave E traffic circle in Essex. This strategic corner captures continuous traffic flow from all directions, offering unmatched exposure and easy access for both local residents and commuters. As an independent fueling station with no franchise obligations, Brighton Fuels provides full flexibility over fuel pricing, margins, and branding, allowing a new owner to maximize profitability without the constraints of corporate programs or fees. The business features an established convenience store supported by strong supplier relationships, including Coca-Cola, Pepsi, Frito-Lay, Cormakr, Red Bull, Old Dutch, and Ice Tank Traders. Customers enjoy a well-stocked product mix, and there is significant opportunity to expand offerings and introduce new revenue streams. Lotto and alcohol licenses are currently pending, creating additional upside for future owners to capture even greater sales volume and foot traffic once approved. The sale includes the operating company, all business assets, equipment, branding, and the benefit of established goodwill built over years of reliable community service. Ample on-site parking and wide ingress/egress points support high customer turnover, while the generous lot size offers potential for future expansion or redevelopment subject to municipal approvals. This is a rare chance to acquire a stable, cash-flowing business with multiple growth paths in one of the region's most convenient and travelled locations. (id:60365)
221 - 1100 South Service Road
Hamilton, Ontario
**EXECUTIVE PROFESSIONAL OFFICE SPACE INDUSTRIAL/COMMERCIAL OFFICE FACING VIEWS OF LAKE ONTARIO. EXCLUSIVE HI-END OFFICE SPACE EXCELLENT LOCATION WITH DIRECT HWY ACCESS BETWEEN 50 ROAD AND FRUITLAND ROADS OFF QEW/403 INTERSTATE WITH U.S.A. HWY, ACCESS TO BUFFALO. FANTASTIC OPEN CONCEPT WITH WORK STATIONS AND C.E.O.'S PRIVATE OFFICE WITH HIGHWAY & LAKE VIEWS. LARGE COMMON AREA PARKING AND WASHROOMS FOR EMPLOYEE USAGE. (id:60365)
132 Queen Street W
Cambridge, Ontario
This beautifully maintained 2000 sq. ft. double-brick home, built circa 1900's, blends historic character with modern updates. Features include hardwood floors, crown mouldings, high ceilings, stained-glass windows, and the original staircase railings. The spacious kitchen offers new appliances and a walkout to the wrap-around deck. With 3 bedrooms and 1.5 bathrooms, a versatile loft with skylights, a gas fireplace, and approximately 500 sq. ft. of basement storage, this home is both functional and charming. 200 amp electrical service, plumbing, and roof shingles (approx. 6 years old) have all been updated. Enjoy a private backyard backing onto a wooded area and sunset views from the elevated front patio. Walking distance to downtown Hespeler, schools, parks, and trails, and only five minutes to Hwy 401. (id:60365)
1287 Michael Circle
London East, Ontario
Welcome to 1287 Michael circle, Bright 3+1 Bedroom, 3.5-Bath Freehold townhome.The main floor boasts a sunlit, open-concept design where the living room, dining area, and kitchen seamlessly connect-perfect for everyday living and entertaining. A convenient 2-piece powder room and direct interior access to the single-car garage enhance functionality. Patio doors off the dining area lead to a backyard with excellent potential for a future deck, garden, or outdoor lounge. Upstairs, the spacious primary suite features a walk-in closet and private 3-piece ensuite. Two additional bedrooms and a 4-piece main bath complete the second level. Finished basement provides a versatile living space or bedroom, highlighted by a large window with 3-piece bath, laundry area, and ample storage. Parking for two vehicles via private driveway and attached garage ( potential for three car Parking ).Garage also open towards backyard via additional door . Freshly repainted interiors and brand-new carpet. Ideally located near Fanshawe College, public transit, schools, parks, a community center, shopping, and everyday amenities-this home is a fantastic opportunity for first-time buyers, families, or investors. On-demand hot water heater (rented)$48 with reliance / Air conditioner rent to own lease $80( covered for all maintenance ).Currently tenant-occupied, with easy and cooperative access to the property. No board outside . (id:60365)
156 Dundas Street E
Brant, Ontario
Take advantage of this exceptional opportunity to own a successful and well-established restaurant located at one of the countys busiest intersections, ensuring maximum exposure and high foot traffic. Operating daily from 7:00 AM to 3:00 PM, the business offers a popular and diverse menu of breakfast and brunch options with dine-in, takeout, and delivery services. The spacious 1,700 sq ft retail area includes seating for 64 guests indoors plus additional patio seating, and is supported by ample on-site parking. This turn-key operation features growing sales, low food costs, affordable franchise fees, and strong profit margins. With low rent, a long-term lease, and comprehensive training and support provided, this is an ideal opportunity for both new and experienced operators. Don't miss your chance to own a thriving business in a high-demand location. Low Monthly Rent: $5,860 including TMI and HST. (id:60365)
521 O'connell Road
Peterborough, Ontario
CHARMING 1.5-STOREY HOME, NICELY SITUATED IN PETERBOROUGH'S DESIRABLE SOUTH END. WHETHER YOU'RE BUYING YOUR FIRST HOME OR LOOKING TO DOWNSIZE, THIS WELL-MAINTAINED PROPERTY OFFERS A FANTASTIC OPPORTUNITY. THE MAIN FLOOR HAS A LIVING ROOM, A BRIGHT & FUNCTIONAL KITCHEN, A SEPARATE DINING AREA AND A FULL 4PC BATH. UPSTAIRS YOU WILL FIND THE PRIMARY BEDROOM AND 2ND GUESTROOM, BOTH OFFER UNIQUE STORAGE WITH LOTS OF CLOSET SPACES. THE BASEMENT IS FINISHED WITH A 3PC BATH, DEN OR 3RD GUESTROOM, REC SPACE, LAUNDRY AND UTILITY STORAGE. YOU WILL ENJOY THE QUAINT SITTING AREA AT YOUR FRONT DOOR, NICE SIZED DECK IN THE BACK AND SPACIOUS BACK AND SIDE YARDS. CLOSE TO ALL AMENITIES, TRAILS, PUBLIC TRANSIT. (id:60365)
13 - 2 Slessor Boulevard
Grimsby, Ontario
A great opportunity to lease in one of Grimsby's most desirable communities! Don't miss out on this beautiful, newly built home never lived in and ready for you to be the very first to enjoy it. This stunning property offers a bright and spacious open-concept living combine with dining area, perfect for everyday living and entertaining. The modern kitchen features brand new appliances and plenty of cabinetry. 2nd floor, features 3 generous bedrooms and 3 well appointed bathrooms, including a comfortable primary suite. The 3rd floor loft provides an excellent flex space ideal for a playroom, home office, gaming area, or cozy family lounge. Step outside to your private terrace, offering a comfortable outdoor space where you can unwind and take in the fresh air in any season. Located in a sought-after neighborhood close to parks, schools, shopping, and easy highway access, this home offers comfort, convenience, and modern living at its best. (id:60365)
136 Westbank Trail
Hamilton, Ontario
Welcome to this charming 3-bedroom, 2.5-bath semi-detached home in the Heritage Green community of Stoney Creek. Featuring a single garage and a 2-car driveway, there's plenty of parking for family and guests. Inside, the bright and open layout is perfect for modern living, while the unfinished basement. Ideally located just steps from parks, schools, shopping, conservation areas, and major highways, this home is perfect for anyone looking to enjoy a vibrant and convenient neighbourhood.Tenants pay all utilities and hot water tank rental and need tenants insurance (id:60365)
37 - 435 Callaway Road
London North, Ontario
Welcome to this exceptional two-year young townhome, a spotless and completely move-in ready residence nestled in the heart of Sunningdale North, within the prestigious Masonville area. This freehold property, part of the highly sought-after Montage Complex by renowned Wastell Developments, offers the distinct advantage of owning your land it's not a condo! *** Imagine arriving home and entering your spotless, triple-painted garage via remote, leading into a spacious family room with a walk-out. Ascend to the bright and airy open-concept second level, featuring an expansive great room with a balcony, a full kitchen with a central island, elegant quartz countertops, stainless steel appliances, and a convenient pantry, along with a practical 2-piece bath and a fully equipped laundry area. Enjoy the ease of hard surface flooring throughout the main and second levels.*** The third floor provides a comfortable retreat with a generous master bedroom boasting a 3-piece ensuite bathroom and a walk-in closet, two additional well-sized bedrooms, and a 3-piece shared bathroom. The convenience of a double car garage and a private double driveway further enhance this appealing package.*** With nothing left to do but unpack and settle in, you'll appreciate being just minutes from Masonville Mall and the diverse amenities of North London. Benefit from excellent school districts, a variety of shopping, entertainment, and dining options, as well as nearby greenspaces and the prestigious Sunningdale Golf & Country Club. Western University and University Hospital are also within close proximity. *** The low common fee of $155.84 per month covers lawn maintenance and snow removal, adding to the ease of living. This remarkable home is ideal for growing families, downsizers, young professionals, or discerning investors. All five appliances are included, and flexible possession is available. We invite you to experience the exceptional lifestyle this townhome offers. (id:60365)

