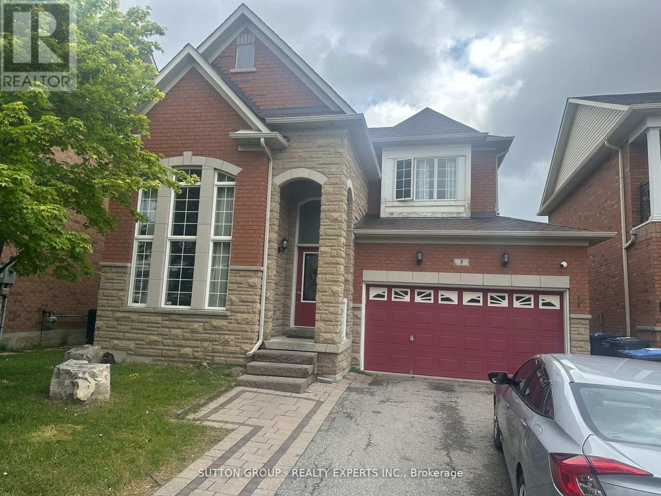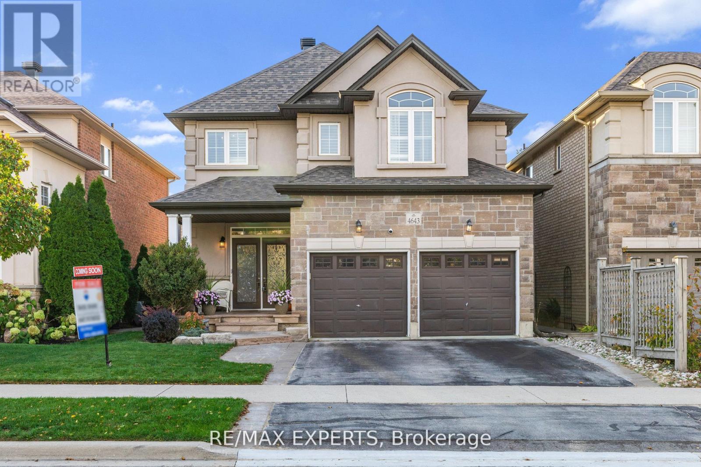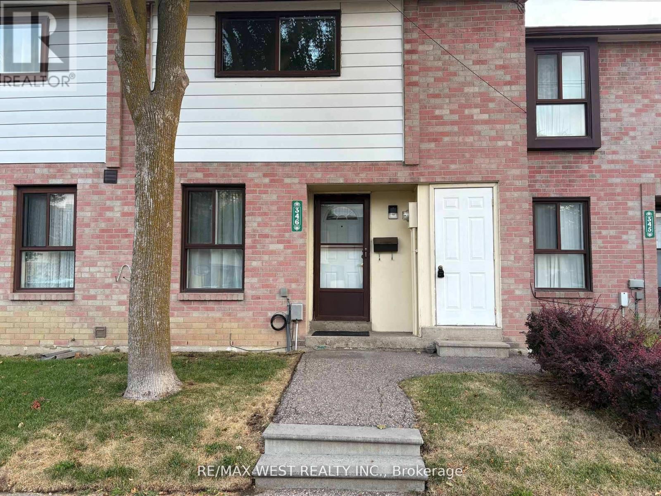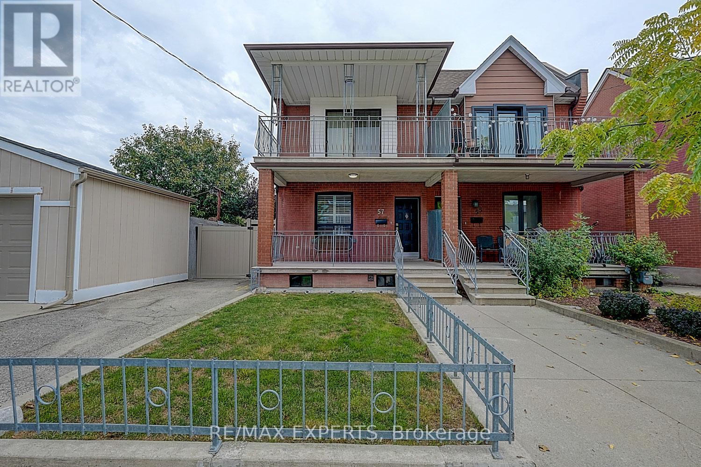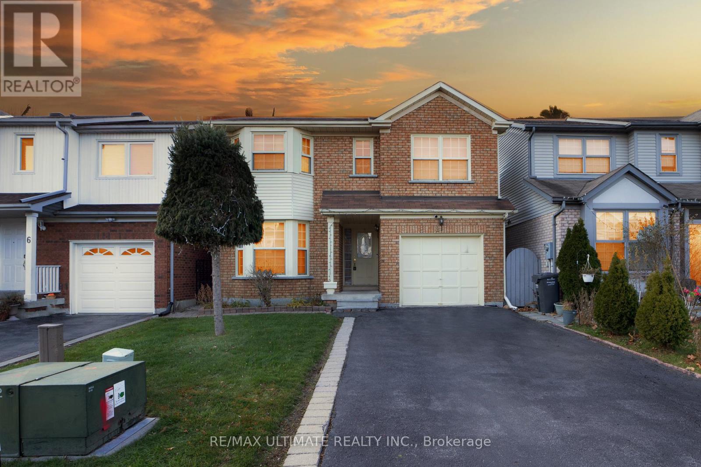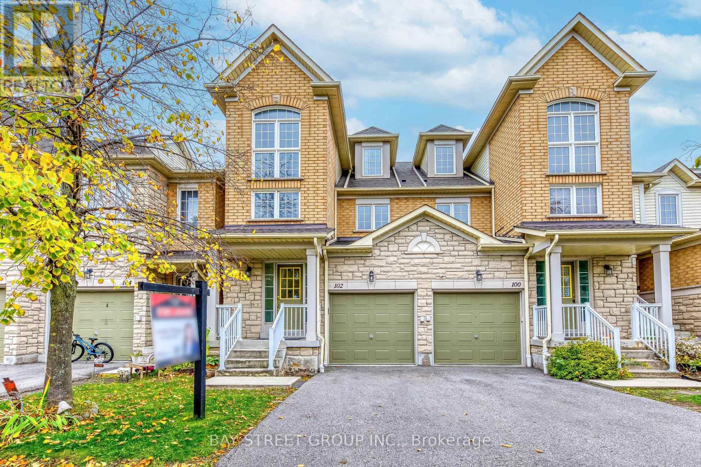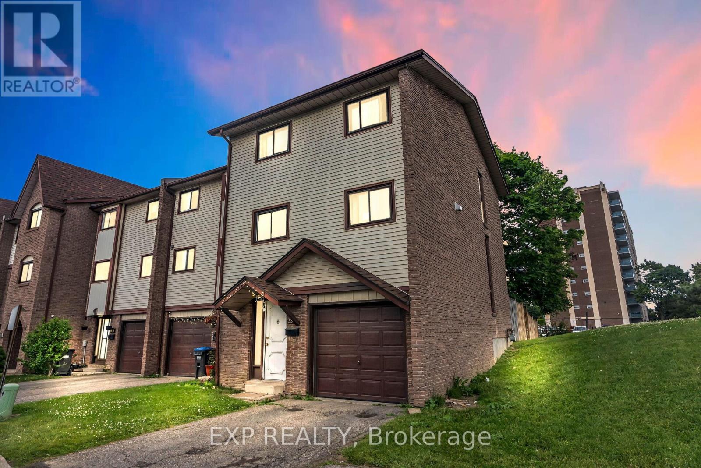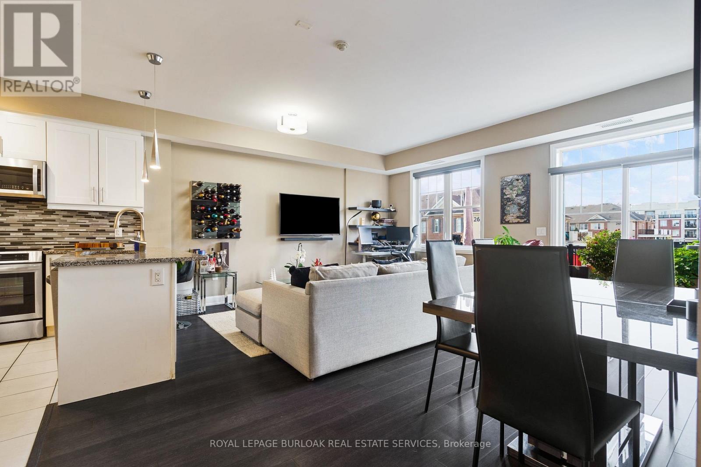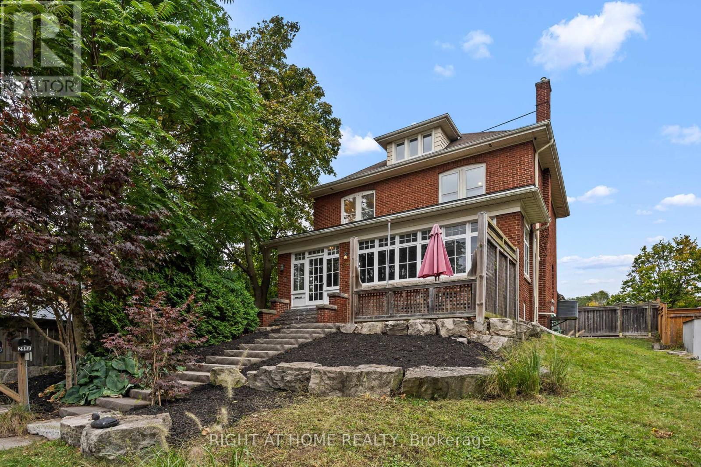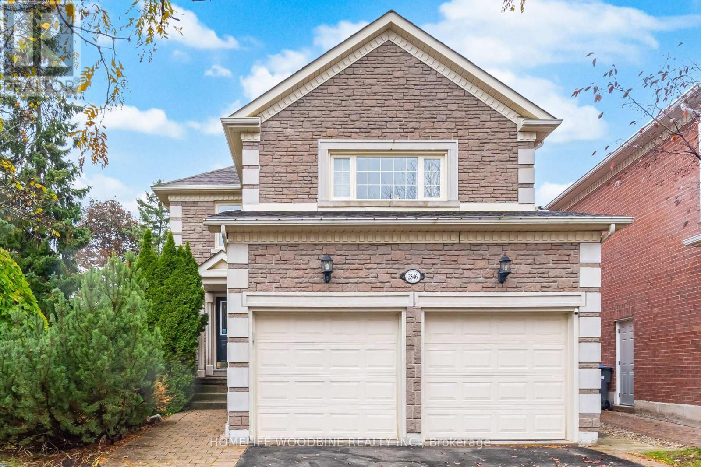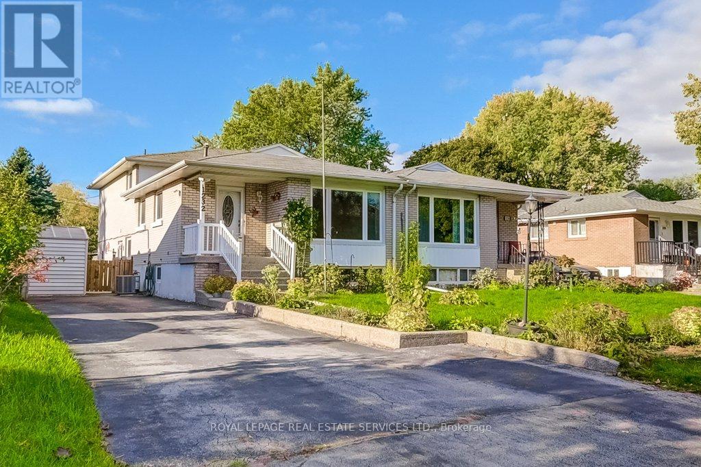5 Sea Lion Road
Brampton, Ontario
Hot Location!!! Right Next To Hwy 410 This Beautiful Detached Home Features 4 Spacious Bedrooms And A Well-Designed Floor Plan. Enjoy A Modern Kitchen With Granite Countertops, Stainless Steel Appliances, And A Bright Breakfast Area. Offers 2165 Sq.Ft Of Immaculate Living Space With Gleaming Hardwood Floors. The Master Bedroom Boasts A 4-Piece Ensuite And A Large Walk-In Closet With Built-In Shelves.. Elegant Oak Staircase With Upgraded Iron Pickets. Pot Lights Throughout Add A Warm, Contemporary Feel. Walking Distance To Public Transit And Just Minutes From Trinity Commons Mall, Restaurants, Schools, And More! (id:60365)
4643 Harbottle Road
Burlington, Ontario
Welcome to this truly One-of-a-Kind, fully upgraded, Four-Bedroom Detached home located in the heart of Burlington's highly desired Alton Village. This Detached double car garage home is straight out of a luxury magazine. A grand double-door entry welcomes you into an inviting foyer featuring custom hardwood flooring and elegant wainscotting throughout the main level. The open-concept living and dining area is an entertainer's dream, bathed in natural light from oversized windows and featuring a cozy fireplace, abundant pot lights, and custom lighting fixtures. Inspire the chef within in the Custom Gourmet Kitchen, boasting upgraded countertops, a custom backsplash, and premium built-in stainless steel appliances within custom cabinetry. The upper level caters perfectly to a growing family, offering four generous-sized bedrooms, all complete with hardwood floors, large windows, and pot lights. The oversized Primary Bedroom is a private retreat, featuring a spacious walk-in closet and a luxurious custom 5-piece ensuite bath. The professionally finished basement significantly expands your living space, offering a large, flexible rec room-perfect for a home gym, playroom, or office-and a sensational bonus room complete with a built-in Sauna and integrated speakers for the ultimate relaxation experience. Step outside to your private oasis: a professionally landscaped backyard featuring mature greenery, creating an ideal setting for entertaining or quiet unwinding. This is the definition of move-in ready luxury. Don't miss this opportunity! (id:60365)
37 - 346 Fleetwood Crescent S
Brampton, Ontario
ATTENTION ALL INVESTORS AND HANDYMEN! WELCOME TO 346 FLEETWOOD, CENTRALLY LOCATED CLOSE TO SCHOOLS, SHOPPING AND PUBLIC TRANSPORTATION. WOW WHAT A GREAT DEAL, 3 SPACIOUS BEDROOMS ALL WITH AMPLE CLOSET SPACE, 1.5 BATHROOMS, EAT IN KITCHEN, WALK OUT FROM LIVING ROOM TO YARD, FRESHLY PAINTED THROUGHOUT JUST AWAITING YOUR FINISHING TOUCHES. (id:60365)
Bsmt - 57 St Clair Gardens
Toronto, Ontario
Beautiful Family Home In Corso Italia. Newly Renovated 1Bed 1Bath In High Demand Area at Dufferin &St Clair. Renovated In 2022, New Floors, Upgraded Modern Kitchen With New Stainless Steel Appliances, Freshly Painted, Private Ensuite Laundry. Utilities Not Included. Steps Away From Vibrant Restaurants, Shops, Schools, Parkland And A Recreation Centre. (id:60365)
8 Chipmunk Crescent
Brampton, Ontario
Enjoy 1,450 sq. ft. Charming Home with In-Law Suite in the Heart of Brampton! Welcome to this stunning 3+1 bedroom, located in the vibrant, amenity-filled community of Sandringham. With a fully fenced backyard that features a self-contained in-law suite, this property is perfect for families, guests, or even as a source of rental income! Inside, the home is a blank canvas just waiting for your personal touch. The versatile layout boasts three spacious bedrooms on the main floor, plus an additional bedroom downstairs-ideal for multi-generational living. Step outside to your own private backyard oasis, perfect for pets, children, or entertaining friends and family. Plus, you'll be just a short walk or drive from everything Brampton has to offer-grocery stores, hardware shops, the LCBO, an arena, library, gas stations, fitness centers, and fantastic restaurants. Don't miss out on this fantastic opportunity to make this charming home your own! (id:60365)
102 - 5260 Mcfarren Boulevard
Mississauga, Ontario
Welcome to this beautifully renovated 3+1 bedroom, 3-story condo townhouse, nestled in the highly sought-after neighborhood of Central Erin Mills, within the charming enclave community of Streetsville. Just a short walk to the bus station and minutes from supermarkets, this turn-key home is ideally located near Erin Mills Town Centre and Highway 403. Boasting three bright and spacious levels with a functional layout, the townhouse features brand new vinyl flooring throughout. The immaculate interior includes an open-concept living and dining area adjacent to a large kitchen with a walkout to a private patio, perfect for entertaining. Additional highlights include a finished basement ideal for guests or in-laws, a generous master bedroom with a luxurious 4-piece ensuite, and comfortably sized second and third bedrooms. With a huge family room on the second floor and exceptional amenities nearby, including top-rated Vista Heights Elementary and Aloysius Gonzaga Catholic Secondary schools, this wonderful home is perfect for both small and large families. Enjoy the convenience of nearby Streetsville Go Station, Erin Mills Town Centre, and a subdivision park/playground with visitor parking just across the street. (id:60365)
13 Bonavista Drive
Brampton, Ontario
Welcome to Your Dream Home!Discover the perfect blend of comfort and elegance in this stunning detached residence, set in a peaceful neighborhood with no homes backing onto it offering exceptional privacy and tranquility.Step inside to a freshly painted interior featuring modern pot lights that brighten the main floor with a warm, inviting glow. The spacious living and cozy family rooms are perfect for both entertaining and relaxing evenings by the fireplace.Enjoy a modern 9-ft ceiling kitchen with granite countertops, ideal for culinary creativity. The professionally finished basement provides the perfect space to entertain guests or create your personal retreat.Each bedroom is generously sized with new flooring and large closets, while the primary suite features a luxurious 5-piece ensuite and a walk-in closet for your convenience.One of the standout feature of this property is the professionally renovated garage, thoughtfully converted to accommodate a small home office or studio, combining practicality with modern design.Step outside to a beautifully designed stone patio, perfect for summer gatherings and outdoor enjoyment a true extension of your living space. (id:60365)
35 Mccallum Court
Brampton, Ontario
Condo Townhouse That Looks And Feels Like A Semi! This Beautiful 3+1 Bedroom, 3 Bathroom Corner Home Sits On A Premium Lot And Boasts A Bright, Open Layout Filled With Natural Light. The Spacious Living Room Features Soaring Cathedral Ceilings And A Walkout To A Private Backyard Oasis - Perfect For Relaxation And Entertaining. The Elegant Dining Area Overlooks The Open-Concept Living Space, Creating A Seamless Flow Throughout. The Finished Basement Offers Additional Living Space And Ample Storage, Ideal For Families Or Guests. (id:60365)
306 - 272 Georgian Drive
Oakville, Ontario
Welcome to 272 Georgian Dr #306 - a boutique, upscale condo in the heart of Oakville's Uptown Core. This bright2-bed, 2-bath suite offers 983 sq. ft. of open-concept living with 9-ft ceilings and hardwood floors throughout. The kitchen is fully equipped with stainless steel appliances, granite countertops, and a stylish backsplash - perfect for those who love to cook or entertain. The spacious primary bedroom fits a king-sized bed, features a walk-in closet, and has its own private ensuite. Step outside to a rare 200+ sq. ft. balcony with composite decking and no neighbours on either side - your own private spot to unwind after work. Enjoy the convenience of a full detached garage for parking or storage, and live steps from transit, Walmart, shops, restaurants, and all the amenities Uptown Oakville has to offer. This is refined condo living with everyday convenience - the perfect blend of comfort, style, and location. (id:60365)
299 Plains Road W
Burlington, Ontario
Finally - the rare Burlington heritage home that has everything you've been searching for. Welcome to 299 Plains Road West, the historic "Wakeford House" (circa 1923), where authentic craftsmanship meets thoughtful updates. This 3 bedroom, 3 bath home sits set back on a private lot in sought-after Bayview. Step inside the freshly painted main and upper levels - stunning inlaid walnut hardwood floors, elegant wood trim, and French double pocket doors showcase the era's superb craftsmanship. The updated eat-in kitchen flows to a formal dining room, connecting through those gorgeous pocket doors to a spacious living room with gas fireplace and built-in cabinetry. Upstairs, two bedrooms, two full bathrooms (5-piece and 4-piece), and a laundry room provide comfortable family living. The third-floor bedroom with vaulted ceiling offers abundant natural light and dramatic space - a true retreat whether you need a primary suite, guest room, home office, or all of the above. The self-contained lower level with separate entrance changes everything: full kitchen, bedroom, 3-piece bath, rec room, and its own laundry. In-law suite. Teen retreat. Home office. Income potential. You choose. Picture morning coffee on your verandah. Weekend entertaining in your private yard. Peaceful evenings in your third-floor retreat. With parking for 6+ vehicles and a walkable location steps to parks, library, schools, and transit, this is rare convenience in Bayview. Properties with this character, quality, and flexibility in Bayview sell quickly to buyers who recognize exceptional value. Opportunities like this don't wait. Book your showing today. (id:60365)
2546 Burnford Trail N
Mississauga, Ontario
This Well Maintained Home Is Perfectly Positioned Near Top Ranked schools. Walking distance to John Fraser Secondary, Gonzaga secondary, Thomas Street Middle School. Divine Mercy Catholic and close to Credit Valley Public School. Close to Erin Mills Town Centre, Credit Valley Hospital, And Library. Easy Access To Highways 403/401/407. Only 25 Minutes To Downtown To & Airport. Huge Family Rm above garage W/High Ceilings & G/Fp. Beautiful Finished Basement Comp W/Nanny Suite, Separate Entrance & 2 Bedroom. Breakfast room leads to your backyard oasis featuring a deck with a pergola and a stone patio with professional landscaping. Kitchen Aid Dishwasher 2021, Gas Stove Kitchen Range Hood, Samsung Matching Washer and Gas dryer 2022 .Old laundry room converted to Office room on main floor, can be converted back. All carpet in basement removed and laminate installed in entire Basement. All Toilets Replaced. Showings anytime. Quick closing possible within 30 days or less. (id:60365)
1232 Napier Crescent
Oakville, Ontario
Welcome home to 1232 Napier Crescent in Oakville's sought-after College Park community. This 4 level Semi Detached back split offers great flexibility for extended family living or investors looking for income potential. The long paved drive is accented with Exposed aggregate concrete curbs, Walk way and stairs to the front door with Newer Vinyl safety railings inviting you inside. All original Oak hardwood floors flow through the ground floor and both upper levels, with newer carpet warming the main floor family room. Convenient ground floor laundry room with new laminate flooring and new composite Tub! Great plan with 3 generous size bedrooms and a full bath upstairs, Kitchen, Living and Dining on Main level and 4th bedroom with Family room on the ground level-with a newer 4 piece bathroom! A few more steps down to the basement with big potential to finish and loads of storage, plus a Large crawl space! Step out to your private patio on the side, or from your sliding door in the Family room to a the covered Deck in the back yard, fully fenced and gated to the driveway on this 35X125 foot lot! Newer Electric panel, ESA certified with Dacora switches&receptacles. Updated trim and interior doors, all windows and doors replaced in 2012. Loads of extra Storage in Crawl space under Family room Plus attic access in 3rd Bedroom loft! Nice spot, just steps from St. Michael Catholic Elementary School, Montclair Public School, and White Oaks Secondary School-close to Sheridan College, parks, shopping, transit, and easy highway access, a smart choice for both lifestyle and investment. (id:60365)

