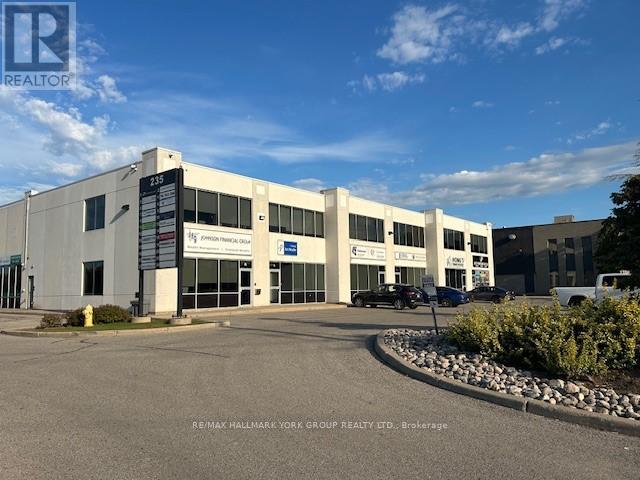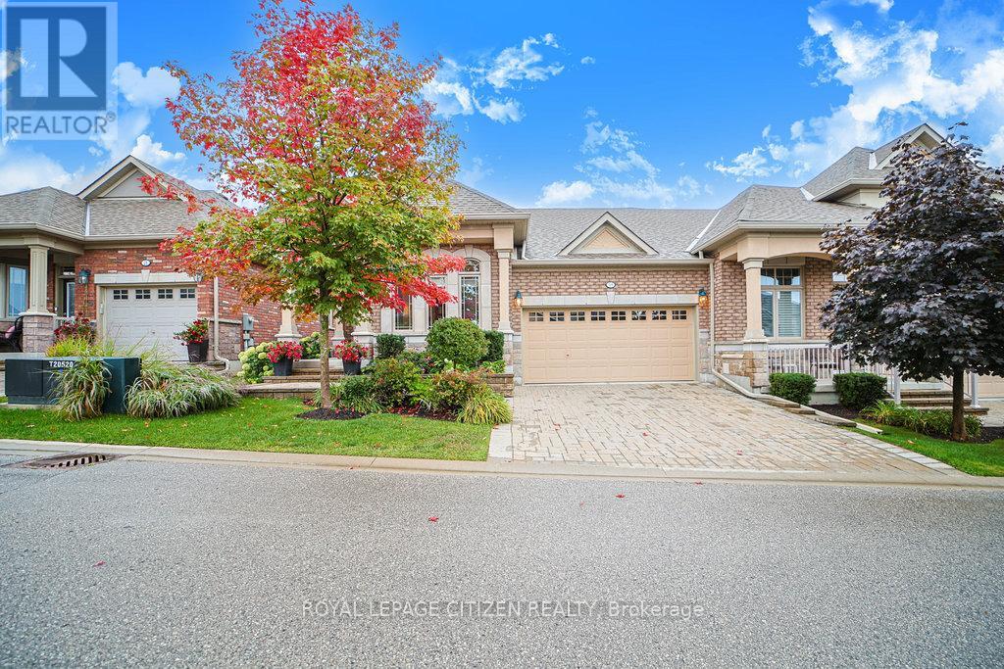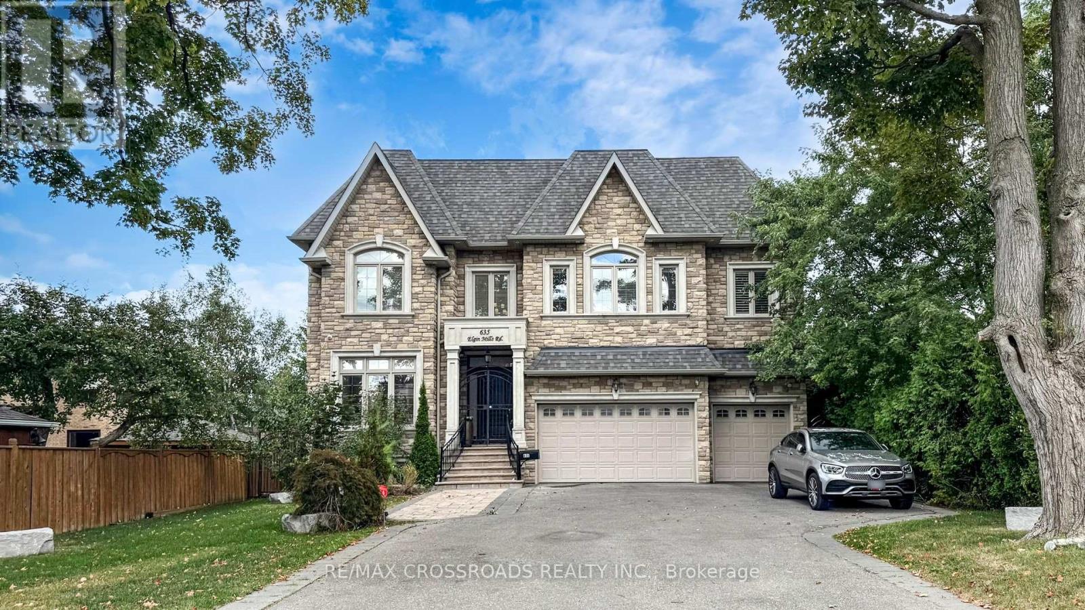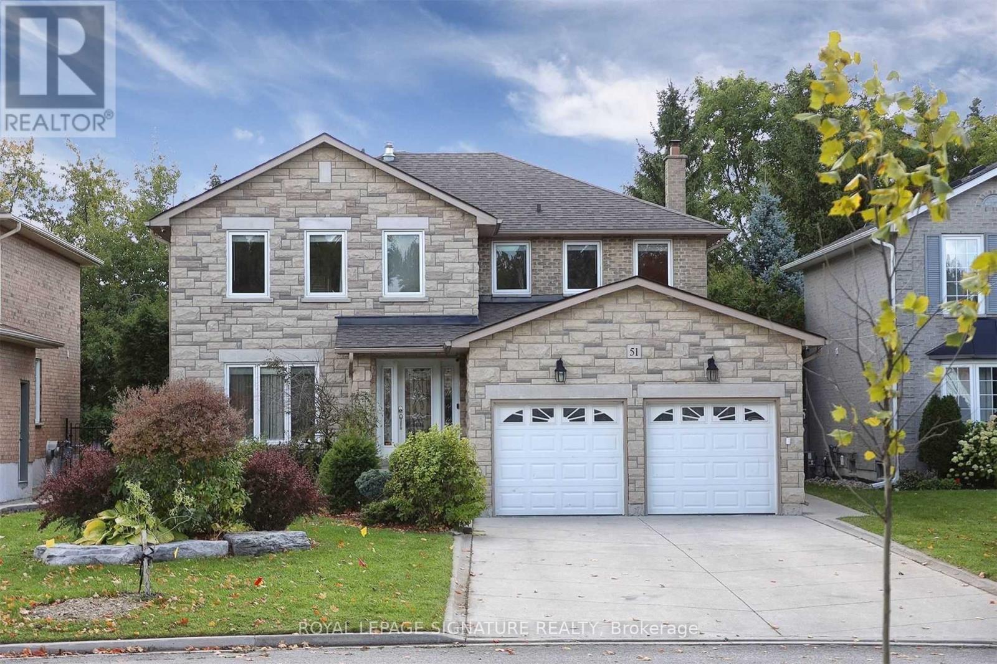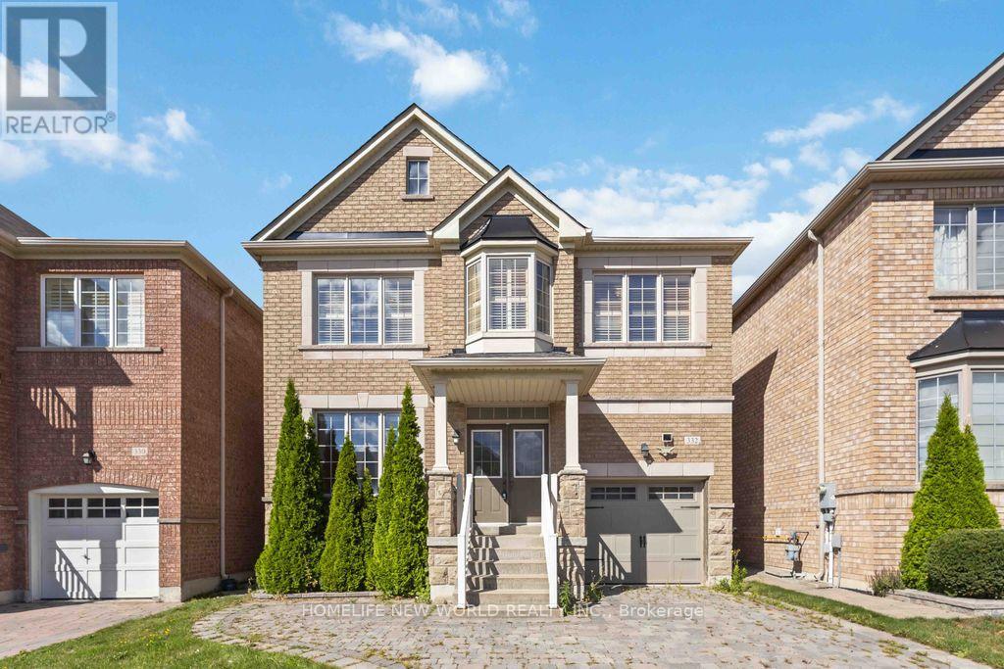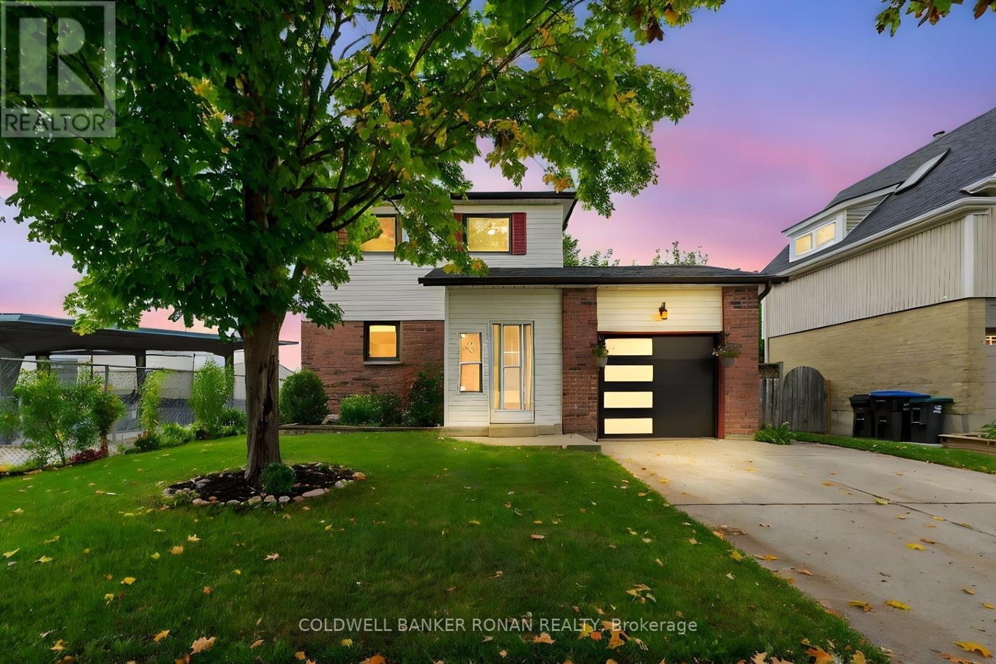1814 - 292 Verdale Crossing
Markham, Ontario
Welcome to Penthouse Unit B1814 at 292 Verdale Crossing in the heart of Downtown Markham! This spacious 1 bedroom + den condo features soaring ceilings, floor-to-ceiling windows, and a private balcony with breathtaking views. Enjoy a modern kitchen with stainless steel appliances and brand new countertops, plus in-suite laundry and premium finishes throughout. Located steps from restaurants, shops, York University's new campus, transit, and more. Building amenities include a fitness center, rooftop Terrance, basketball court and 24 hour concierge. Don't miss this rare penthouse opportunity. (id:60365)
5 - 235 Industral Parkway S
Aurora, Ontario
Prime Industrial Pkwy S Exposure * Front Office Condo Unit* 2 Storey Unit * 1109 Sq Ft per floor/& 2nd Floor* Total 2218Sq Ft +/- * Open Space Office / Showroom / Retail Space *Some Build Out Improvements including 2- 2 piece Washrooms , 2Kitchenettes & HVAC*Must assume great existing 2nd Flr Tenant til Feb 28th, 2027 + Option to renew for an Additional 3 yrs at then current market Rent*Ground Floor Available Immediately for Buyer's use or rent out for additional income / Investment Opportunity* (id:60365)
19 Westmount Drive
New Tecumseth, Ontario
Tucked along the fairways of Briar Hills picturesque golf course sits this highly sought-after adult lifestyle community, where friendships and neighborly connections come naturally. This charming brick and stone semi-detached bungalow offers nearly 2,000 sq. ft. of finished living space, featuring 2+1 bedrooms and 2.5 bathrooms and a rare 2-car garage! The spacious kitchen is designed to impress with classic white cabinetry, granite countertops, a sleek backsplash, and stainless steel appliances, including a gas stove and dishwasher. A bright breakfast nook welcomes natural light, while a cozy adjoining alcove makes the perfect spot for a home office or reading retreat. The open-concept living and dining area showcases hardwood flooring, a warm gas fireplace, and a walkout to a covered patio ideal for relaxing or entertaining. The main-floor primary suite boasts coffered ceilings, large windows, and a 4-piece ensuite complete with a walk-in shower and generous vanity. The lower level is equally inviting, offering a comfortable family room with plenty of natural light and a second fireplace. A rough-in for a kitchenette or wet bar enhances the space for entertaining, while a guest bedroom with a 3-piece bath ensures privacy for visitors. Additional conveniences include a laundry room, utility room, cantina, and abundant storage. Upgrades such as central air conditioning, direct garage access, and exclusive parking complete the package. This meticulously maintained home delivers exceptional comfort, privacy, and leisure within a vibrant adult community where every amenity is just moments away. (id:60365)
101 Spruce Avenue
Richmond Hill, Ontario
Elegance and Sophistication Custom-Built Luxury Home in the sought-after South Richvale neighbourhood. This open-concept spacious main floor offers an office/Library that provides are fined workspace for the family. It boasts waffled and coffered ceilings in the formal living and dining rooms offering the perfect setting for upscale gatherings The gourmet kitchen is complete with Thermador built in appliances, Quarts counter top, 3 sinks in the kitchen, serving and pantry area, all custom built in cabinets and wood work also crystal chandlers and lighting through out the home. hardwood floors, premium ceramic tiles, 2 Furnaces and 4fireplaces. Beautiful oak staircase with a Picture window to bring in ample lighting throughout the day. Leading to the 2nd floor, 4 bedrooms with hardwood throughout bedrooms with full ensuite and walk-in closets. Beautiful master bedroom with French Balcony, fireplace, custom walk-in closet, and luxury bathroom with massage jets in the shower, stand-alone bath, and vanity. Basement has a separate apartment fully finished with Kitchen, living, and dining with heated flooring and 2 bedrooms, full washroom, and ensuite laundry, Large windows, and Double garden doors to access the back porch and yard. Can be used as an in-law suite. The front yard features stone interlocking all around to the backyard and a big deck off the main floor family room and breakfast area. For added convenience, this beautiful home includes an elevator, making it perfect for multi-generational living. Close to the Mall,407, Go Bus, Viva, and transit. (id:60365)
1003 - 99 Eagle Rock Way
Vaughan, Ontario
Absolutely Beautiful, Luxury 1 Bedroom Penthouse Unit Located On The Top 10th Floor Of The Prestigious Indigo Condos Building! Extra High 12' Ceilings - Exclusive To Penthouse Floor Only! Enjoy Fabulous Unobstructed Views From Private Terrace On The 10th Floor Facing The Park! Luxurious Upgrades Include Rich Dark Laminate Floors, 12 Ft Extra High Ceilings, Custom Beautiful Crystal Chandeliers, Custom Windows Coverings T/Out! Modern Maple Kitchen Features B/I Top-Of-The-Line Whirlpool Stainless Steel Appliances (Fridge, Stove, Dishwasher, Microwave W/Range Hood), Granite Counters, Breakfast Bar & Beautiful Ceramic Mosaic Backsplash! Floor-To-Ceiling Large Windows In Main Room And Bedroom Provide Lots Of Natural Light! Walking Distance To The Maple Go Station, Minutes From Highways 400/407 - The Entire GTA Is At Your Door! Steps To Great Shopping, Plazas & Restaurants! 24/7 Concierge, Gym With Lots Of Equipment, Steam Sauna, Jacuzzi, Exercise/Yoga Studio, Movie Theatre, Party Room, Guest Room, Dog Wash Room, Visitors Parking! (id:60365)
635 Elgin Mills Road W
Richmond Hill, Ontario
Luxurious Custom Built Home in Highly Sought After Mill Pond Community. (id:60365)
51 Blyth Street
Richmond Hill, Ontario
Spacious Basement Apartment in the Heart of Richmond Hill!Bright and well-maintained unit featuring high ceilings and a functional layout. Includes a large bedroom plus a versatile den that can easily be converted into a second bedroom. Enjoy the convenience of a private separate entrance, exclusive laundry room, and ample storage including a cold room. Security cameras surround the property for added peace of mind. All utilities included. A must-see unit in a prime location! (id:60365)
29 Direzze Court
Richmond Hill, Ontario
Welcome To 29 Direzze Crt! Boasting a Stunning Modern design, this 2-Storey, semi-Detached Home is Remarkable. In The Heart Of Highly Desirable Mill Pond. Built With Quality And Craftsmanship. Well thought out Floor plan, offering Unique Step-up Living Room, High Ceilings And Floor-To-Ceiling Windows, Filling entire house with Natural Light. Beautifully Engineered Hardwood Floor continues seamlessly throughout. The Open-Concept Dining, Kitchen and Family room area Is Perfect For Hosting Large Gatherings. This Entertainers kitchen, Features Sleek Quartz Countertops, Waterfall Center Island, Stainless Steel Appliances, And ample storage. Spacious Principle rooms with Open layout, and stylish and contemporary built-in cabinetry and entertainment unit, keeping space tidy and uncluttered. Grand Modern Oak Staircase with Glass Railings is a beautiful feature leading you to the Primary Bedroom Complete With A Large Walk-In Closet And An Opulant 5-Piece Ensuite, with Double Vanity, Soaker Tub, And Glass Shower. Three Additional Bedrooms, each with its own Ensuite, Large Windows And Storage Space, convenient Second-Floor Laundry Room, With Built-In Shelving And Countertop Space. Fully Finished Basement with A Large Recreation/Family Room and A Separate Entrance Walkout To The Backyard, 2nd Kitchen, An Additional Bedroom & a 3-Piece Bath, Perfect For In-Law/Nanny Suite, Or Guest Suite! Close To several Amenities Including Public Transit, Shopping And Restaurants. Family friendly neighbourhood with Great schools, Mill Pond, playgrounds, Scenic trails and Walking paths. Property is being sold under Power of Sale and in "As Is" condition. (id:60365)
2001 - 105 Oneida Crescent
Richmond Hill, Ontario
Don't miss this stunning 1 Bedroom plus den unit at a prime location in Richmond Hill! It boasts an open-concept kitchen and living room with large windows and an ensuite laundry, a spacious walk-out balcony with great views, a large bedroom with a big closet and ensuite washroom with a walk-in shower, plus a second separate washroom with a shower. Perfectly located near Highway 7 and Yonge for the ultimate convenience. (id:60365)
427 - 415 Sea Ray Avenue
Innisfil, Ontario
BRING ALL OFFERS. The Best Unit for Sale in the Brand New High Point Condo "Billow" Model. Penthouse Courtyard Facing 1 Bedroom Suite at Friday Harbour Waterfront Four Seasons Resort On Lake Simcoe. Open Concept Floor Plan With Large Balcony. Modern White Kitchen With Quartz Counter/Island, SS Appliances, Closet Pantry, 4 Piece Bath, In-Suite Laundry & Walk-In Closet. Premium 10 Foot Ceiling With Floor to Floor Windows, lots of Natural Light & Modern Finishes. Balcony Overlooks Private Outdoor Courtyard Pool, Year-Round Hot Tub, BBQ and Fire pit. 1 Underground Owned Parking Spot & Locker Unit. Friday Harbour Resort Offers: "The Nest" 18-Hole Golf Course, 200 Acre Nature Preserve with Hiking Trails, World Class Marina for endless Boating with Trent canal access, The Pier, The Boardwalk, Shops, Restaurants, Beach Club, Pools, Lake Club, Fitness Centre, Games Activity Room, Park, Beach, Basketball Court, Tennis/Pickle Ball, Year Round of Events, Sports & Activities. Resort Living at it's Finest! Premium Upgrades $72,000 (Top Floor, Courtyard Facing, Interior Finishing's) Condo Fee $472.20 monthly, Annual Fee $ 1151.16, Lake Club Fee $180.27 monthly. 2% plus HST Resort Entry Fee - Payable by the Buyer. (id:60365)
332 Williamson Road
Markham, Ontario
Pride Of Ownership In This Lovely 3+1 bedroom, 4 bathroom detached home in Markham. Premier location easy access to highways, shopping malls, restaurants, high-ranking schools...all amenities. Stone Drive With Additional Parking, Hardwood Floors through Main Floor, Hardwood Stairs To Bsmt, U/G Kitchen Cabinets, Potlights T/O, Composite Deck, 9Ft Ceiling on Main, Family Rm With 18Ft Ceiling, Finished walk-out Bsmt with 3 PC bathroom, Must see! (id:60365)
16 Fraser Avenue
New Tecumseth, Ontario
Welcome First-Time Home Buyers! Finally, a house priced right in town. Step into this beautifully updated 2-storey family home that blends modern charm with everyday comfort. Nestled on a quiet street, near the park, community and fitness centre yet all the privacy you need from the property. This home features great curb appeal with a brick-and-siding exterior, stylish garage door, and mature tree for shade and privacy. Inside, you'll find a bright, open layout with plenty of natural light, spacious principal rooms, and warm finishes throughout. The updated kitchen and living areas make living a breeze, while the upper level offers comfortable bedrooms for the whole family. Enjoy summer evenings in the private backyard, or relax on the front lawn framed by lush landscaping. With a single-car drive-thru garage and driveway parking, convenience is built right in. Located close to schools, parks, shopping, and transit this home truly checks the boxes; move-in ready, modern updates with timeless character and family-friendly neighbourhood. (id:60365)


