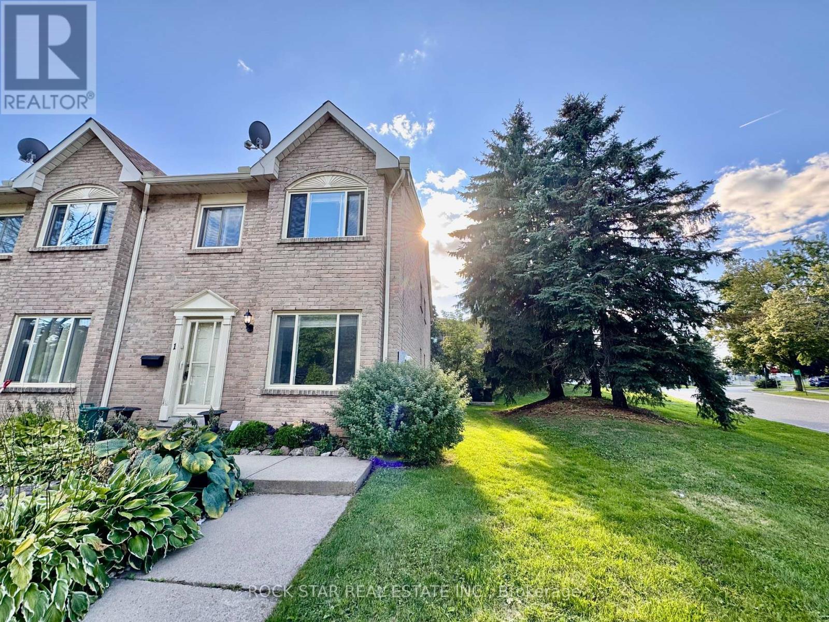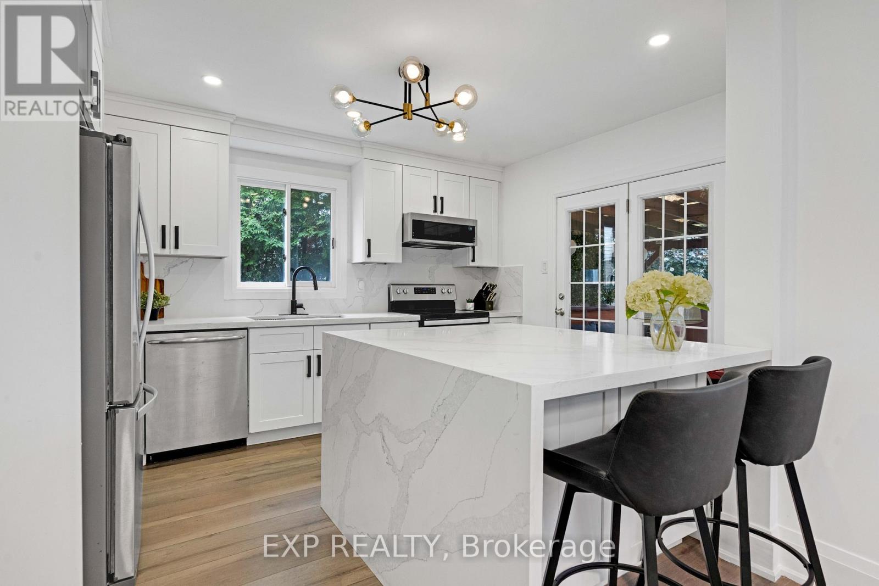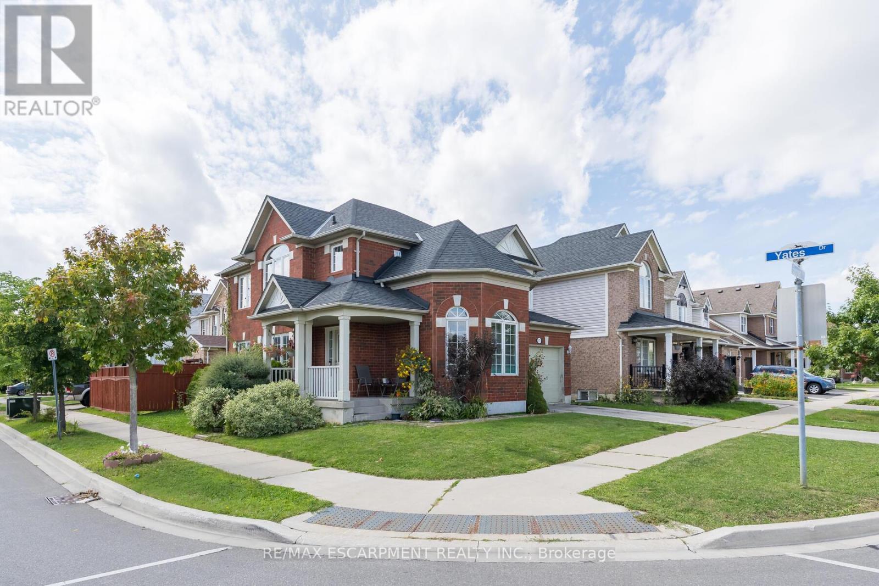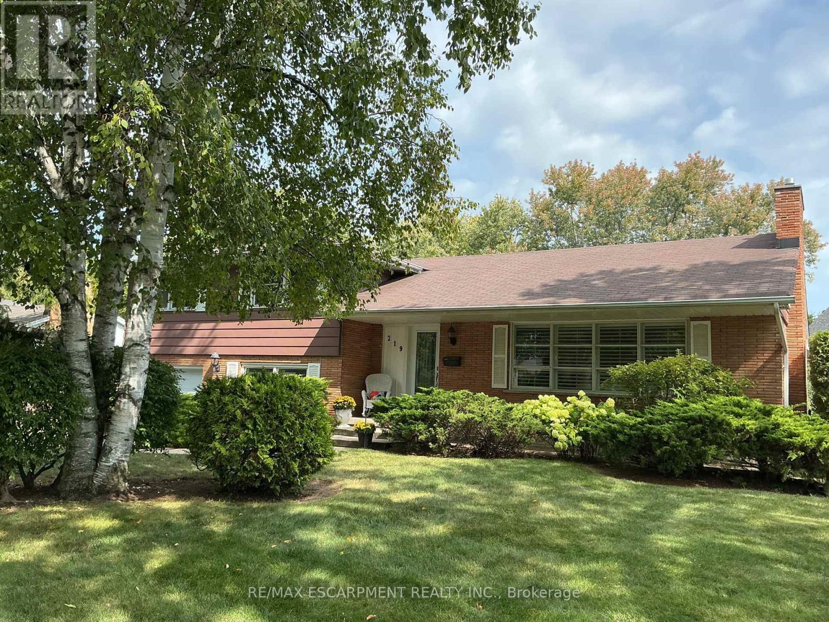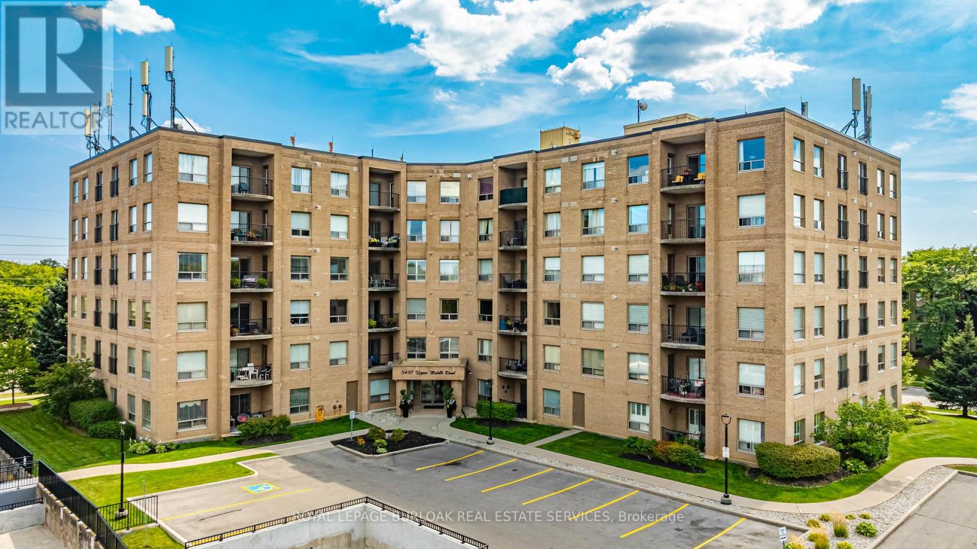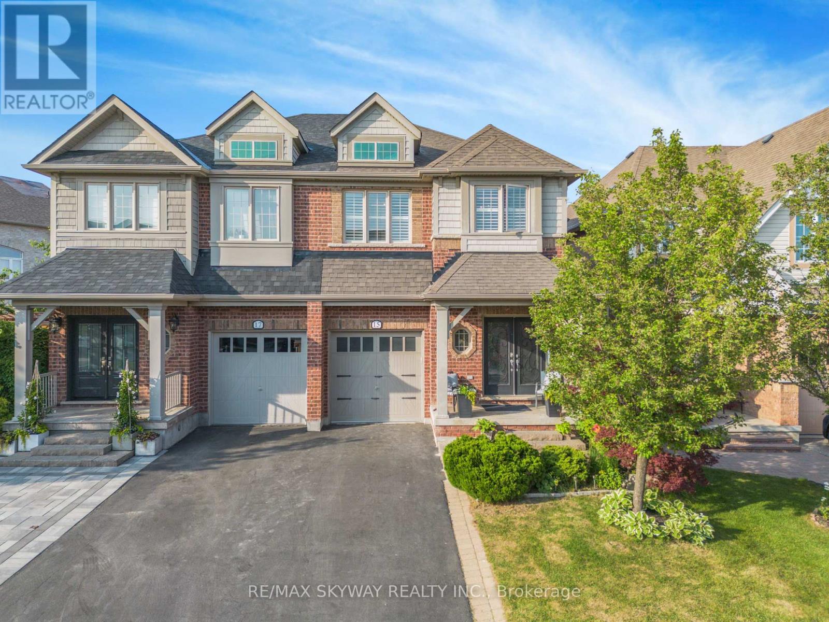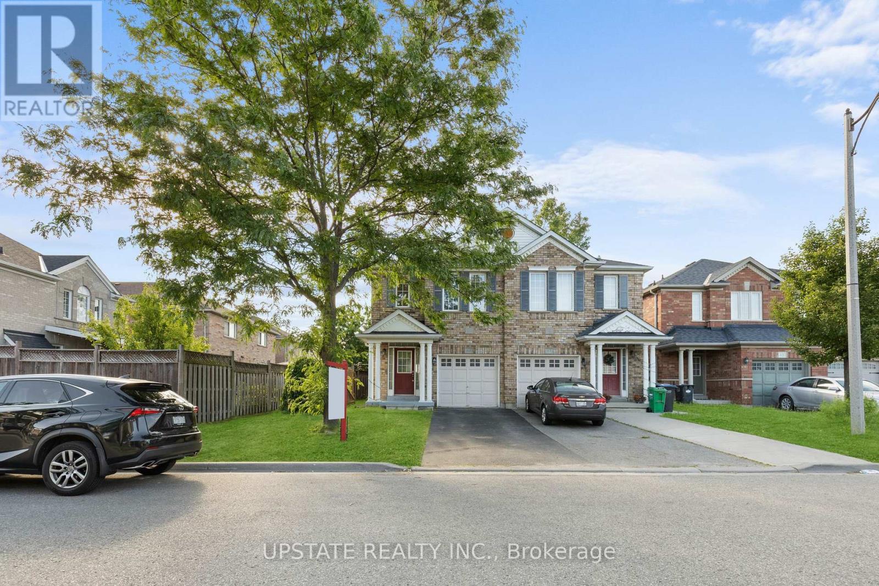1 - 2 Cedar Drive
Orangeville, Ontario
Welcome to the perfect starter home! Conveniently located 3 bedroom, 1 bathroom corner unit town house. Main floor includes spacious living room with large front window, and an eat in dining room attached to the kitchen. Second level holds all 3 bedrooms and updated 4 piece bathroom. Spacious primary bedroom faces East for early risers to enjoy the sunrise! This end unit/ corner unit townhouse has a fully finished basement for extra living and storage space, along with a laundry room. Young families will love that this home is walking distance to Parkinson Centennial School. Every Kid's Park is at the end of the street and you can even watch the kids play there through the primary bedroom window. Maintenance fees are low at just $320/month and include: snow removal, grass cutting and building insurance. Close to Highways 9 & 10 for commuters. Don't let this one slip away as it wont last long! (id:60365)
1674 Princelea Place
Mississauga, Ontario
Beautifully Renovated Home in a Prime Family-Oriented Neighbourhood! Welcome to this stunning, move-in-ready home situated on a private lot in one of the area's most peaceful and family-friendly communities. Perfect for families or professionals, this property blends modern upgrades with timeless design in a quiet, convenient location. The home has been completely renovated on both the main and upper floors, offering a fresh and contemporary living experience. The main floor showcases stylish pot lights throughout, smart switches for effortless lighting control, and no carpet making for easy maintenance and a sleek, clean look. The spacious living room is enhanced with built-in speakers, creating the perfect atmosphere for entertaining or relaxing. Step into the beautifully updated kitchen featuring matching quartz countertops, backsplash and waterfall island, delivering a seamless and elegant aesthetic. The kitchen flows effortlessly into the dining and living spaces, making it ideal for hosting family and friends. Upstairs, you'll find beautifully finished bedrooms with modern flooring and tasteful upgrades, offering comfort and style throughout the home. The unfinished basement provides endless potential. Create a home gym, theatre, additional living space, or custom suite tailored to your needs. Located in a quiet neighbourhood known for its great schools, safe streets, and welcoming vibe, this home is an excellent choice for families of all sizes. You'll also enjoy proximity to community centres, parks, trails, and recreational facilities, making it easy to stay active and connected. Conveniently close to world-class shopping, upscale restaurants, and premier entertainment venues, this location offers the perfect balance of lifestyle and luxury. This beautifully updated home checks all the boxes don't miss your chance to make it yours! (id:60365)
4 Ironhorse Crescent
Caledon, Ontario
Pride of ownership shines through in this well-cared-for semi-detached home, owned by the original family since it was built in 2002. Thoughtfully updated and maintained with care and attention, this home offers a warm and inviting space that blends functionality with style. The main floor is designed for connection, with the living/dining room flowing into the kitchen, making it ideal for daily life and hosting guests. A large sliding door brings in natural light and opens to a beautifully landscaped backyard complete with a spacious deck--your own private in-town oasis. Upstairs, newer laminate flooring ties together three comfortable bedrooms. The primary suite features a walk-in closet and a relaxing ensuite bath offering a calm retreat to leave the day behind. The fully finished basement adds valuable living space, with cozy berber carpeting, recessed lighting and plenty of room for a rec-room, home gym, or office. The garage is well-equipped for hobbyists or hands-on homeowners, showcasing ample shelving and room for tools and storage. Set on a quiet crescent in a mature neighbourhood, this home is close to schools, parks, shopping, and just minutes from Highway 50, the Caledon Rec-Centre, and Albion Hills Conservation Area. Warm, welcoming, and ready for its next chapter, this is a home you'll feel good coming home to. (id:60365)
673 Bennett Boulevard
Milton, Ontario
Welcome to 673 Bennett Boulevard in Milton's highly sought-after Hawthorne Village! This bright and spacious "Wyndham Corner" model offers 1,835 sq. ft. of living space plus a finished basement, featuring 3+1 bedrooms and 3 washrooms. The excellent open-concept layout is highlighted by a stunning living room with 12 feet ceilings and oversized windows, filling the home with natural light. The upper level boasts generously sized bedrooms, convenient second-floor laundry, and brand-new luxury carpet on the stairs and throughout the upper floor. The partially finished basement offers an additional bedroom/office, recreation space, storage, and a rough-in for a 4th bathroom perfect for a growing family or guests. Step outside to a fully fenced backyard, ideal for kids and pets. Located directly across from a school and park, this home offers incredible family convenience while being close to shopping, transit, and major highways. (id:60365)
6 Meadowcrest Road
Toronto, Ontario
Nestled in the heart of Thompson Orchard Park, this sophisticated and stylish residence offers a seamless blend of contemporary design and timeless elegance. Step inside to a bright and welcoming foyer that sets the tone for the thoughtfully designed interior. The formal living room features a sleek gas fireplace, creating an inviting space for relaxing or entertaining. At the heart of the home, a chef's kitchen impresses with top-end integrated stainless steel appliances, a waterfall-edge centre island with breakfast bar, and an open flow to the dining area. French doors walk out to a private, landscaped yard complete with a deck and stone patio - perfect for outdoor gatherings. Adjacent to the kitchen, a sky-lit family room adds warmth and natural light, offering a comfortable everyday living space. Upstairs, the second level is anchored by a luxurious primary suite featuring dual double closets, a custom walk-in closet with organizers, and a sky-lit 5-piece ensuite bath. Two additional bedrooms and a beautifully finished 4-piece bath complete this level. The fully finished basement extends the living space with a cozy rec room and gas fireplace, a fourth bedroom, a stylish 3-piece bath, and a well-appointed laundry room. Ideally located just 5 minutes to the subway, Kingsway shops, cafes, and fine dining. Walk to top-rated schools and scenic parks, with an easy commute to downtown and the airports. (id:60365)
219 Strathcona Drive
Burlington, Ontario
Welcome to desirable southeast Burlington! This detached 4-level side split sits on a beautifully landscaped 80 x 131 lot (just under acre), just steps from Lake Ontario, scenic Lakeshore paths, and local parks. Inside, you'll find 3+1 bedrooms (all above grade), 2 full bathrooms, and a spacious, family-friendly layout with multiple living areas ideal for relaxation or entertaining. The oversized kitchen offers a large window with a park-like view, while a bright sunroom extends the entertaining space of the living and dining rooms and provides a peaceful place to unwind or look out at the gorgeous backyard. The king-sized primary bedroom and generous room sizes throughout add to the homes comfort and functionality. The lower level is on ground-level at the rear of the home, and features a family room, a 4th bedroom/home office as well as convenient laundry combined with the 3 piece bathroom. This level makes this home perfect for multi-generational families, those with accessible needs or those working from home. Enjoy summer days on the spacious cedar deck or in the built-in on-ground pool (liner, heater and pump all recently updated), tucked into a private yard surrounded by plentiful cedars. Additional highlights include engineered hardwood throughout the main & upper levels, two gas fireplaces, newer furnace and air conditioner (2021), a 6-car driveway and an attached single car garage. Situated in a mature, tree-lined area within the coveted Tuck and Nelson school district, this well cared-for home offers the best of Burlington living, just minutes to downtowns shops, dining, and waterfront parks. (id:60365)
1197 Birchview Drive
Mississauga, Ontario
From time to time, a home is listed that stands out. Experience the charm & character ofthis fully redesigned Cape Cod home, nestled on a beautiful lot on highly desirable Birchview Drive in Lorne Park. Over 2500 sq ft of above grade, finished with the highest quality materials & crafted millwork. Featuring a Perola Kitchen with solid wood cabinetry, Caesarstone countertops, built ins, glass display cabinets, storage hutch, softclose drawers & pull outs, hidden pantry & under cabinet lighting. The main floor has a functional layout with a warm welcoming foyer with 2 custom built in coat closets & a library/office with French doors featuring solid wood bookcases, gas fireplace & custom mantle. The entire home is highlighted by beautiful rich hardwood floors, craftsman doorcasings, oversized baseboards & mouldings. The Sunken Family room has a wood burning fireplace, picture windows, 10ft coffered ceilings & glass doors opening out to the covered deck & backyard. Natural light fills this elegant home while oversized picture windows that frame the dense mature evergreens, flowering tree canopy and perennial gardens from every room. Multiple covered decks & sitting areas linked by stone walkways provide outdoor areas to enjoy the tranquility & privacy of this extensively landscaped property. Upstairs the primary bedroom retreat features a vaulted ceiling, 3 skylights, Juliette balcony, His & Her closets & a 5 piece, spa like ensuite, 3 additional bedrooms, a reading nook, laundry closet and a main bathroom with pocket doors. The basement has hardwood & above grade windows, cold storage & a laundry room as well as a cozy recreation room with gas fireplace, & a gym equipped with rubber flooring.The oversized detached garage provides ample parking for 2 cars, storage & workshop area with side entrance, electric garage door opener, 200 amp electrical service. Short walk to schools, shops, Lake & easy access to QEW & GO. A home like this rarely comes along! (id:60365)
305 - 3497 Upper Middle Road
Burlington, Ontario
Welcome to the sought-after Chelsea Building in Burlingtons desirable Headon Forest community! This sun-filled 2-bedroom, 2-bath corner unit boasts an impressive 1,317 sq. ft. of living space with a bright southwest exposure. Step inside to find quality laminate flooring, 9-foot ceilings, and a beautifully updated kitchen featuring quartz countertops, glass subway tile backsplash, stainless steel appliances, under-mount sink, crisp white cabinetry, and a pantry. A convenient pass-through with a quartz ledge opens into the dining room, which leads to a spacious curved balcony nestled amongst mature spruce trees. The inviting living room offers 3 large windows and an electric fireplace, creating a warm and airy space. The primary bedroom retreat includes a 4-piece ensuite and walk-in closet, while the second bedroom is ideal for guests, a home office, or den, complemented by a 3-piece bathroom. Neutrally painted throughout with modern light fixtures, this home also features recent mechanical upgrades: AC (2024), dishwasher (2023), and furnace (2022). Enjoy the convenience of 1 underground parking space and a locker on the same level as the unit. The well-managed building has recently refreshed its foyer and hallways, and offers fantastic amenities: a party/meeting room, exercise room, car wash, and ample visitor parking. All this in an unbeatable location- just steps to plazas, schools, and parks, close to Millcroft Golf Course, and with easy highway access. (id:60365)
2254 Carol Road
Oakville, Ontario
Your dream family home awaits! All the upgrades & finishes you need, all that's left is to move in. This home offers an incredible layout: 3+1 bdrms, 3 full baths, main floor powder rm, sunroom, 2-car garage, open-concept living & kitchen, spacious bsmt & an entertainer's backyard. Perfect for everyday living or hosting; from cozy family nights to large gatherings. The stunning kitchen, fully reno'd in 2023, boasts high-end JennAir smart appliances, 6-burner gas stove, ultra-quiet rangehood & dishwasher, toe-kick lighting & massive island w/ built-in storage. Upstairs, the primary suite offers a gorgeous reno'd 4-pc ensuite, while 2 additional bdrms share another reno'd 4-pc bath. Convenient second-flr laundry adds ease to daily life. Bsmt complete w/ soundproofed office, flexible multipurpose rm (playrm, gym, or extra bdrm), & furnace rm w/ ample storage. Luxury upgrades incl motion-activated closet lighting, smart switches (2024), in-ceiling speakers (Alexa compatible), smart fireplace, smart window AC in sunrm & Wi-Fi sprinkler system (2025). Enjoy summers in your private backyard w/ landscape lighting, new mechanized patio awning & space for entertaining. Additional updates: newer furnace (2022), finished garage w/ new garage doors (2024), pot lights, storage & finished walls (2025). Driveway & garage fit 4 cars. Ideally located: 7 mins to Clarkson GO (non-stop trains to Union), 3 mins to Maple Grove Plaza (groceries, pharmacy, shops), 3 mins to YMCA daycare & lakeside, plus only 2-min walk to creek. In highly desirable SE Oakville, you're also close to schools w/ French Immersion & Advanced Placement programs, parks, trails, vibrant waterfront, QEW access & Oakville GO. Don't miss this chance to make this beautiful home your family's next chapter! More Features of Note: central vacuum on all floors, premium Karndean vinyl flooring throughout (scratch-resistant & low-maintenance), commercial-grade external blower rangehood for odourless & ultra-quiet cooking. (id:60365)
15 Tokara Avenue
Caledon, Ontario
Welcome to an amazing Semi-Detached Home in the sought-after Southfields community of Caledon! This beautifully landscaped residence boasts of a modern open-concept floor plan, highlighted by stunning hardwood floors, soaring 9' ceilings, elegant pot lights, and beautiful hardwood stairs. The gourmet kitchen features a breakfast bar, granite countertops, stainless steel appliances, a gas range, and a convenient pantry nook. Upstairs, there is a large primary bedroom that offers a luxurious 5-piece ensuite, complemented by two additional spacious bedrooms. A large study area space provides flexibility and can be easily converted into a 4thbedroom. Also conveniently located on the second floor is a spacious laundry room. The finished basement is perfect for entertaining, with a great room, a 2-piece wash room, laminate floors, pot lights, and plenty of storage space. Situated on a family-friendly, quiet street with no side walk, this home is just across from the Southfields community centre. Situated very close to public transit, a splash pad park, public and Catholic Elementary Schools. Don't miss out on this chance to make this property yours to pride in. Come take a look, you won't be disappointed! (id:60365)
49 Sand Cherry Crescent
Brampton, Ontario
Absolutely stunning 4-bedroom all-brick semi-detached home on a large corner lot in one of Brampton's most desireable areas! Features include stainless steel appliances, an open-concept layout with a kitchen breakfast bar, and irect garage access to the home. (id:60365)
11646 Dublin Line
Halton Hills, Ontario
The experience begins the moment you arrive. A custom waterfall greets you as you drive up to the home with the sound of cascading water that sets the tone for the serenity and beauty that define every aspect of this extraordinary estate. Mature trees, including Maple trees, carefully preserved and nurtured over generations, create a breathtaking landscape that changes with the seasons. Walking paths weave through the grounds, inviting you to explore the property at your own pace, whether its an early morning stroll, a quiet afternoon horseback ride with nature, or a sunset walk under a canopy of leaves. Every corner of the land feels alive. At the heart of the property sits a fully renovated home offering over 5,000 square feet of thoughtfully designed living space. Inside, the scale of the home impresses immediately, soaring ceilings, expansive living areas, oak/walnut hand scraped hardwood flooring and natural light streaming through the oversized windows. A grand living room offers the perfect setting to gather by the cozy flag stone double sided wood burning fireplace radiating heat to both the living room and the dining room/kitchen area. Visitors will agree that the covered lanai situated just off the primary suite is one of the most serene spaces within the home. Take note of the sigh you release once you see this spa like space and to add a cherry on top, you can head over to the hot tub for further relaxation. If you are seeking a move from the hustle and bustle of the city while remaining in close proximity to all conveniences, this property offers the ideal balance of privacy and accessibility. With ample land, the potential for an in-law suite, the versatility to accommodate a multi-generational family, and space for your horses, it presents a unique opportunity to create the lifestyle you've been envisioning. (id:60365)

