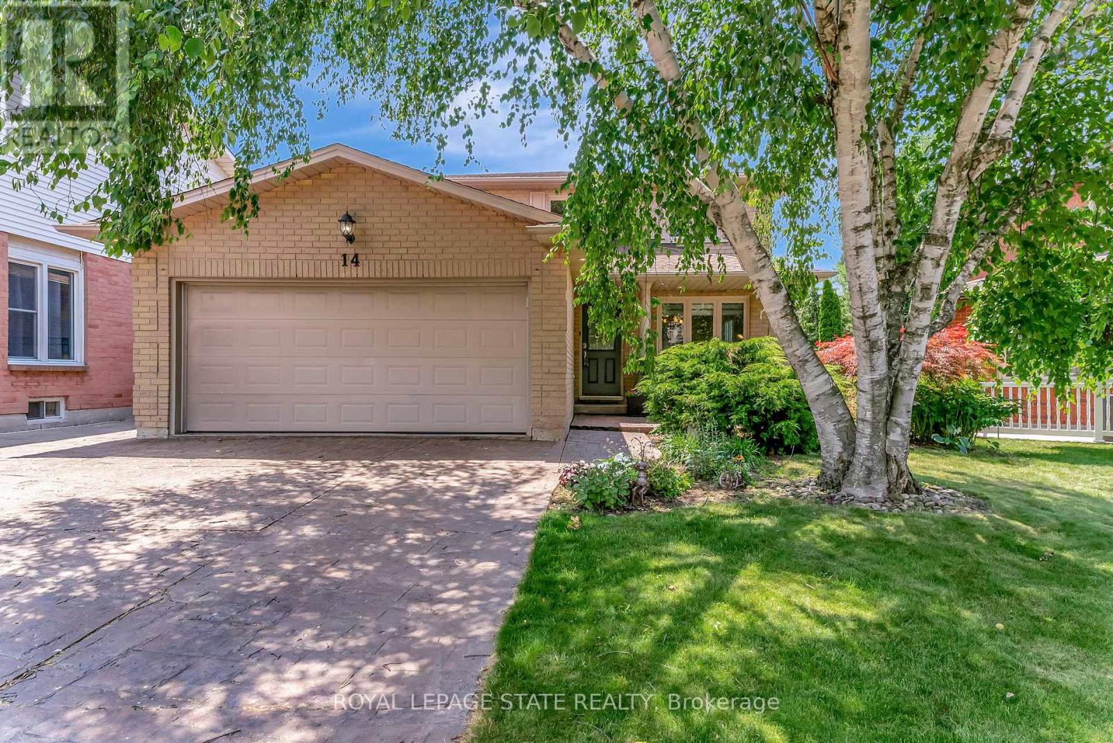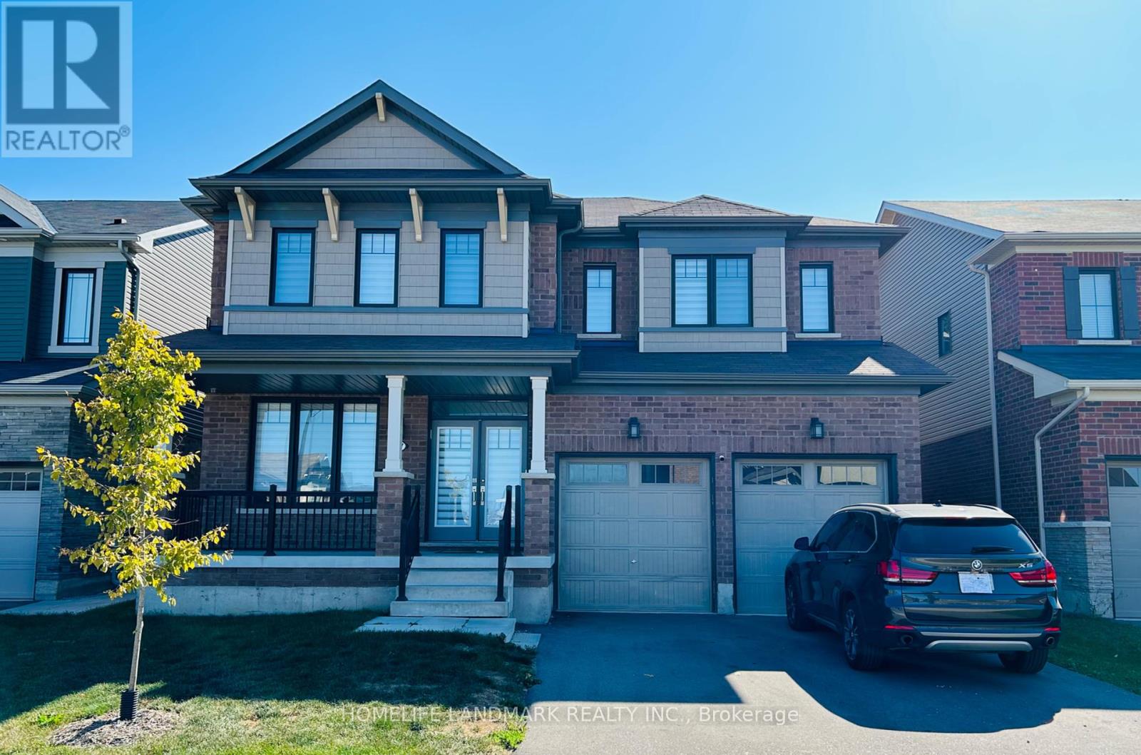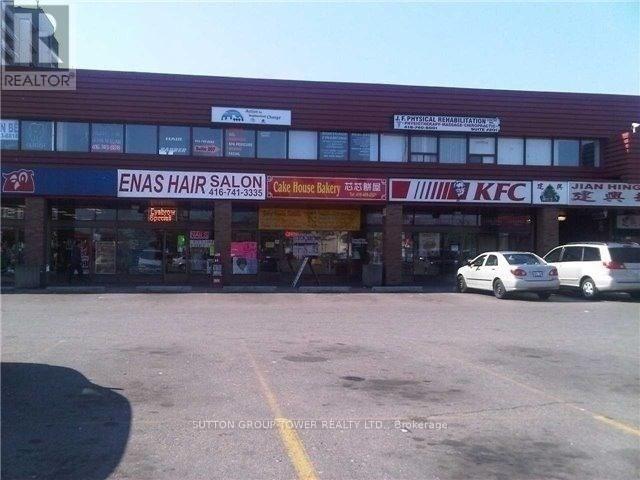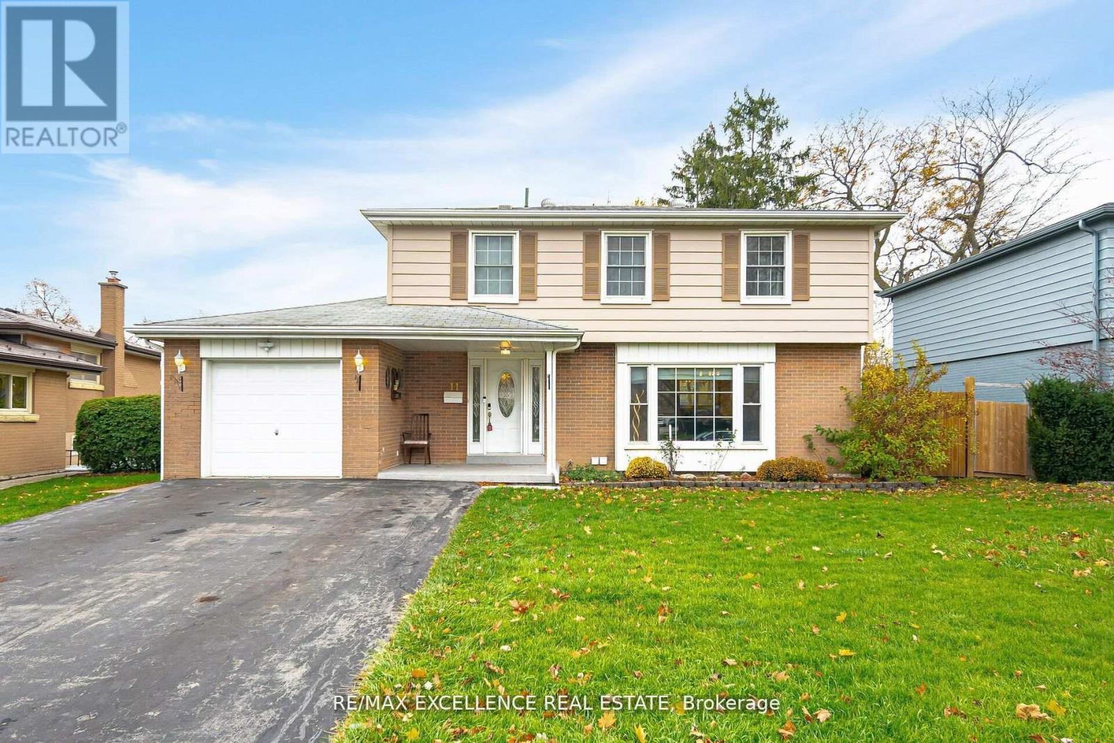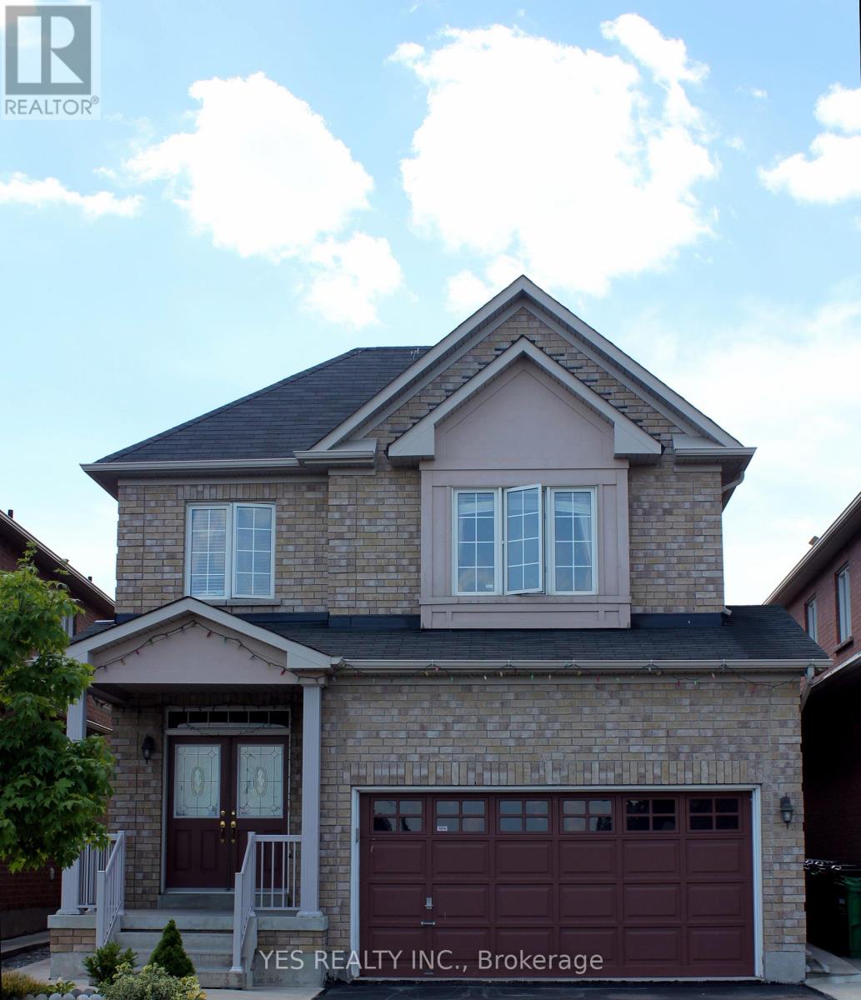14 Anita Court
Hamilton, Ontario
Welcome to 14 Anita Court, your perfect family home on the Hamilton Mountain. 3100 sqft of beautifully maintained and stylishly updated living space that includes spacious principal rooms, and a lower level with excellent in-law potential. Right away you'll love the front porch seating area that feels like a secret garden, tucked in behind perennial gardens and mature trees. Inside, continuous hardwood flooring creates a seamless flow between rooms on the main level, and the dinette with floor to ceiling, wall-to-wall windows mean an abundance of bright light. The renovated kitchen with granite counters is open to the family room, with its gas fireplace with marble surround, and large bay window. Hardwood continues upstairs into all three of the generously sized bedrooms. In the lower level, you'll find a full kitchen, bathroom rough-in, den currently used as an exercise room, and a rec room, along with plenty of closets and storage areas. It's a great option for multi-generational families. The fenced backyard is a serene oasis of extended living space, with its huge covered porch functioning as an outdoor living room that overlooks trees, perennial gardens, and a fountain. This excellent court location is ideal for families with its proximity to schools and parks, which are just a short walk away. Shopping at Limeridge is also close by, and there is easy access to the Linc. (id:60365)
97 Cactus Crescent
Hamilton, Ontario
Spacious & Picturesque Ravine Lot. 4 Bedrooms and 3.5 bathrooms Detached Home With Many Upgrades. Every Bedroom With its Walk-in Closet.Double Car Garage plus 2 parking places outside. Open Concept Layout in Main Floor. Upgraded Kitchen With Granite Countertop, Backsplash, Central Island. 9' Ceiling. Separate Living & Family Room. Gas Fire Place In Family Room. Hardwood Floor Throughout. Main Floor Laundry. Master With 5Pc Ensuite & His/Hers Closet. A Bright & Beautiful Home You Will Love to Enjoy! (id:60365)
927 Ernest Allen Boulevard
Cobourg, Ontario
In the highly sought-after community of New Amherst, this newer-construction brick bungalow offers turn-key, low-maintenance living on a single, thoughtfully designed level, with the added bonus of lower-level finished living space. A spacious covered front porch sets the tone for relaxing afternoons, while inside, sun-filled principal rooms feature a carpet-free layout, California shutters, and a modern, elevated aesthetic. The living room is anchored by a gas fireplace with a detailed mantle and a generous front window. The dining area boasts a charming bay window and plenty of space to host family and friends in style. The kitchen is both functional and elegant, featuring stainless steel appliances, a sleek hood vent, a central island with breakfast bar and pendant lighting, abundant cabinetry, and direct access to the backyardideal for entertaining or enjoying meals outside. The main floor primary suite includes a walk-in closet and a spacious ensuite with a separate soaker tub and walk-in shower. An additional bedroom, full bath, and main floor laundry offer convenience and functionality. The finished lower level provides exceptional living space, featuring a large recreation room, bedroom, and full bathroom, along with ample storage space. A covered rear patio sets the scene for outdoor dining and relaxing evenings, while the attached garage adds everyday convenience. Located just minutes from shopping, schools, the Northumberland Hills Hospital, and Highway 401, this home is perfectly positioned for those seeking stylish, easy living in the heart of Cobourg. (id:60365)
14 Forestgrove Circle
Brampton, Ontario
Gorgeous heart lake location, dead end court steps to Heatlake Conservation area, walking trails, and Esker Lake Elementary school. Great family area, easy access to 410, shopping and all amenities. Great layout with large bedrooms, eat in kitchen with upgraded counter tops and cupboards 2017, upgraded windows 2017, new furnace, re shingled roof 2012, Property linked by the garage only. Quiet residential dead end street, great for the kids! (id:60365)
104 - 1185 The Queensway Avenue
Toronto, Ontario
Welcome to this Rarely Offered Main Floor Studio Suite at IQ Condos! This spacious unit boasts soaring 10-ft ceilings and a private 65 sq-ft west-facing terrace with direct outdoor access. Floor-to-ceiling windows flood the open-concept layout with natural light, while abundant storage keeps the space functional and organized. The gourmet kitchen features granite countertops, a breakfast bar, and double stainless steel sink, while sleek wood floors throughout make cleaning and maintenance a breeze. Residents enjoy 5-star amenities including an indoor pool, fitness centre, rooftop patio, and 24-hour concierge. Set in the rapidly growing Queensway neighbourhood, you'll love the convenience of being steps to IKEA, Costco, Sherway Gardens, Cineplex, grocery stores, plus quick access to the QEW, Gardiner, TTC, and GO Transit. Perfect for first-time buyers or downsizers, this suite also comes with the bonus of owned parking and locker - a true rarity! (id:60365)
104 - 1185 The Queensway Avenue
Toronto, Ontario
Welcome to this Rarely Offered Main Floor Studio Suite at IQ Condos! This spacious unit boasts soaring 10-ft ceilings and a private 65 sq-ft west-facing terrace with direct outdoor access. Floor-to-ceiling windows flood the open-concept layout with natural light, while abundant storage keeps the space functional and organized. The gourmet kitchen features granite countertops, a breakfast bar, and double stainless steel sink, while sleek wood floors throughout make cleaning and maintenance a breeze. Residents enjoy 5-star amenities including an indoor pool, fitness centre, rooftop patio, and 24-hour concierge. Set in the rapidly growing Queensway neighbourhood, you'll love the convenience of being steps to IKEA, Costco, Sherway Gardens, Cineplex, grocery stores, plus quick access to the QEW, Gardiner, TTC, and GO Transit. Perfect for first-time buyers or downsizers, this suite also comes with the bonus of owned parking and locker - a true rarity! (id:60365)
212 - 1977 Finch Avenue W
Toronto, Ontario
Great Exposure, Large Busy Plaza Located At The SW Corner Of Finch And Jane, 706 Sq Ft Unit On Second Floor, Immediate Occupancy, Suitable For Office/Retail, TTC At 4 Coners, 1 Bus To Finch West Subway Station, Finch West LRT, Short Access To Hiway 400, Surrounded By Many Shops, Restuarants, Jian Hing Chinese Supermarket, The Beer Store, Pizza Hut, KFC Restaurant, Pho Con Bo Vietnamese Restaurant, Money Mart And Many Many More Shops. Gross Rental Rate Starting At $23 Plus Utilities Of $3.2 Per Square Foot. Tenant Pays Share Of Future Increase In Expenses. Monthly Utilities Estimates $188.30 Per Month (id:60365)
102 - 3091 Dufferin Street
Toronto, Ontario
Absolutely Stunning Condo In Residenze Palazzo At Treviso 3 Condos. Brand New Apartment With Park View, Bbq Area With Ready To Use Bbq's And Plenty Of Tables. Pool On The Roof Top And Many Other Amenities To Enjoy. Upgraded Laminate Floors Through Out, 9 Foot Ceilings, Granite Counter Tops. Steps To Shops And 2 Ttc Subway Stations. Minutes To Yorkdale Mall, Highway 401 And Allen Road.24 Hrs Notice Plz. Aaa Tenants, No Smoking, No Pets. Att Sch A, B & Standard Lease-Offers W/Rental App, Equifax Full Credit Report, Employment Letter, Last 2 Paystubs & Photo Id's. Tenant To Provide $200 Key Deposit, 10 P-D Chqs, Proof Of Tenant Insurance & Hydro Transfer Before Receiving Keys (id:60365)
429 Levanna Lane
Oakville, Ontario
In the heart of family-friendly River Oaks, this elegant semi-detached home offers both comfort and convenience in one of Oakville's most sought-after communities. Freshly painted and thoughtfully maintained, the residence spans two bright storeys with three bedrooms and three bathrooms, creating the perfect balance of space and style for modern living. Sunlight fills the home throughout the day, enhancing its warm and welcoming atmosphere.The main level showcases a renovated kitchen with granite counters and an inviting eat-in area that opens onto a large deck and a private, fully fenced backyard, ideal for entertaining or quiet afternoons outdoors. Hardwood and slate flooring, pot lighting, and a gas fireplace lend a refined touch, while hardwood stairs lead to the upper level where the primary suite includes its own ensuite. A finished basement adds valuable extra living space, and parking is well-appointed with a private garage for one vehicle plus two additional spots on the driveway. Surrounded by top-ranked schools, scenic trails, and welcoming parks, the home also places grocery stores, shops, and restaurants just steps from your door, with easy access to major highways and public transit for seamless commuting. Here, lifestyle and location meet in perfect harmony, offering a residence designed for both relaxation and convenience. (id:60365)
Main And 2nd Level - 92 Westmoreland Avenue
Toronto, Ontario
Gorgeous Renovated 2 Floor home In Prime Bloor Street Community With Parking and Yard! Attractive Red Brick Curb Appeal. Large Closets, Hardwood Floors, 2 Car Garage, Spa Like Bathroom, Open Concept Main Floor, West Facing Deck And Garden From Kitchen. Walk To Dufferin Mall, Dufferin & Dovercourt Parks, Shops, Restaurants, Schools Public and Catholic, Cafes And Ttc Bloor Subway Line a few minutes walk away. Convenient Location Minutes To All Amenities, Highways, Shopping, Schools And More. (id:60365)
11 Crawley Drive
Brampton, Ontario
This home has been thoughtfully maintained and is set on a spacious, beautifully landscaped lot (70 feet wide at the rear). The living room is bathed in natural light thanks to the large picture window. Both bathrooms have been recently renovated, and the front door has been replaced with a new one featuring side windows. The finished basement boasts brand-new broadloom carpeting. The kitchen is both functional and stylish, with a copper countertop, cooktop stove, built-in oven, and wall-to-wall cabinetry. Outdoors, the incredible backyard includes a three-tiered deck and a fenced area adorned with decorative lighting. (id:60365)
26 New Hampshire Court
Brampton, Ontario
Located in one of the most desirable location In Brampton. This well appointed 4 Br home, with beautiful grand foyer & 9Ft. Ceiling on main floor. The property's unique positioning finds it backing onto a serene soccer field, offering an unobstructed backdrop with no rear neighbors. Secluded within a tranquil court, the setting exudes a welcoming family-oriented atmosphere, perfect for creating lasting memories. The neighborhood's charm is enhanced by its proximity to outstanding schools, Trinity Commons, and the Bramalea City Centre. Commuting is a breeze with easy access to Highway 410, Go Transit, hospitals, and both high and public schools. New Heatpump installed for lower energy cost. Basement not included, Tenant is responsible for 70% of utilities (id:60365)

