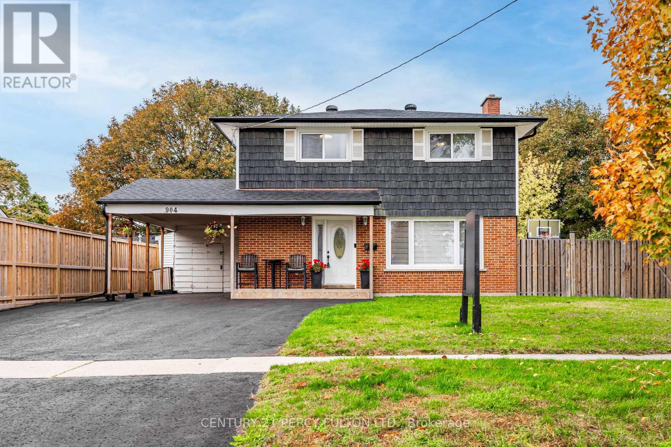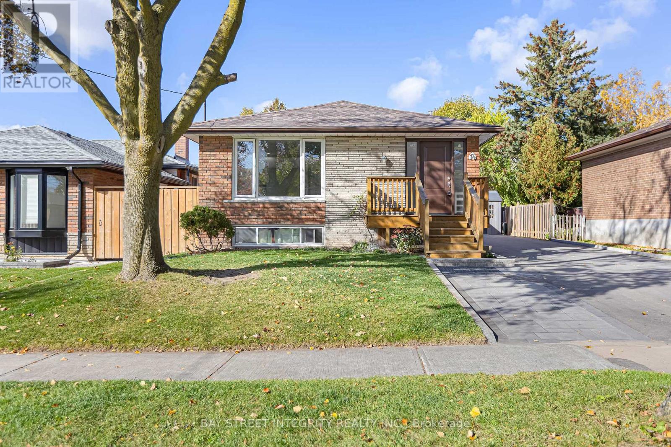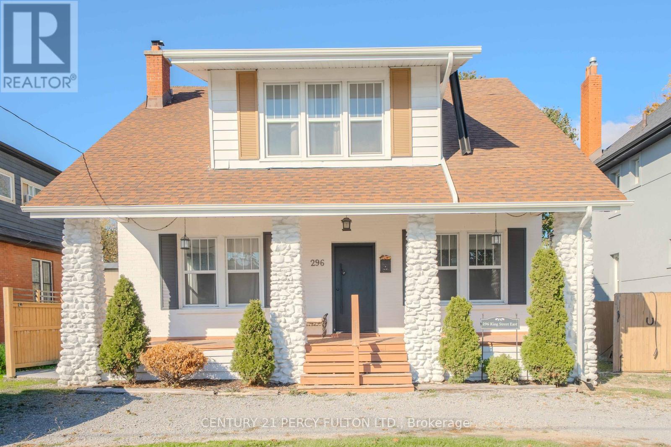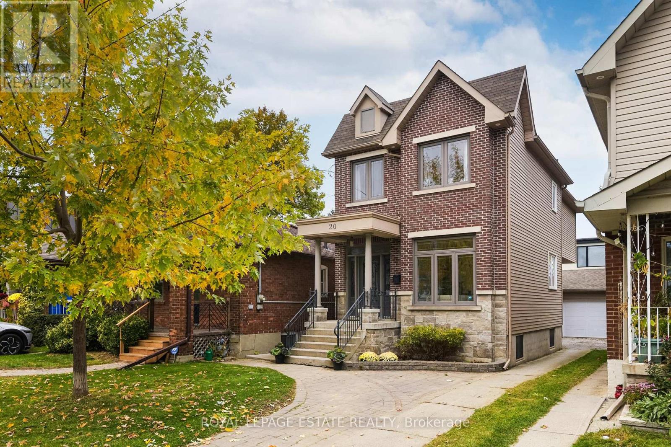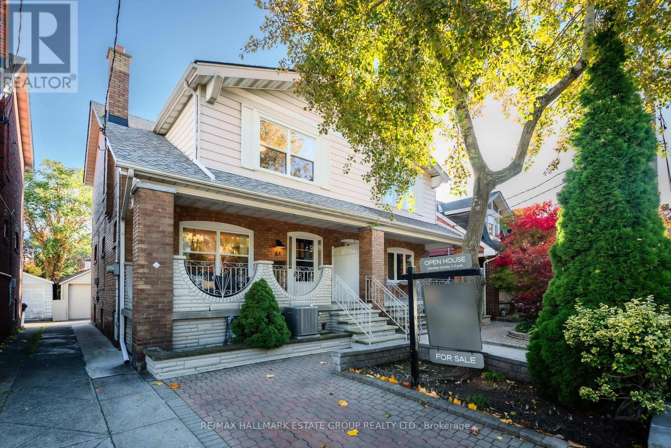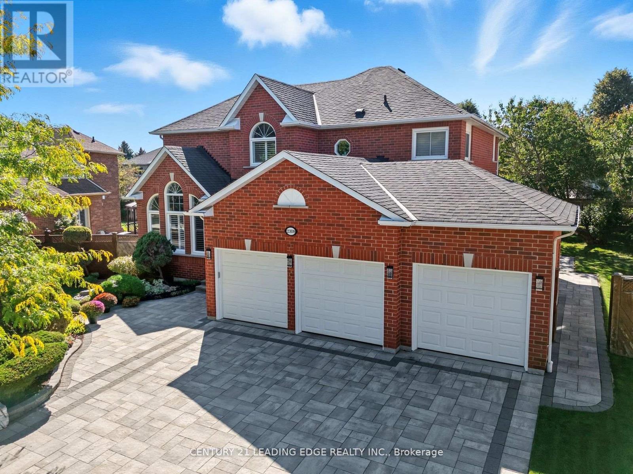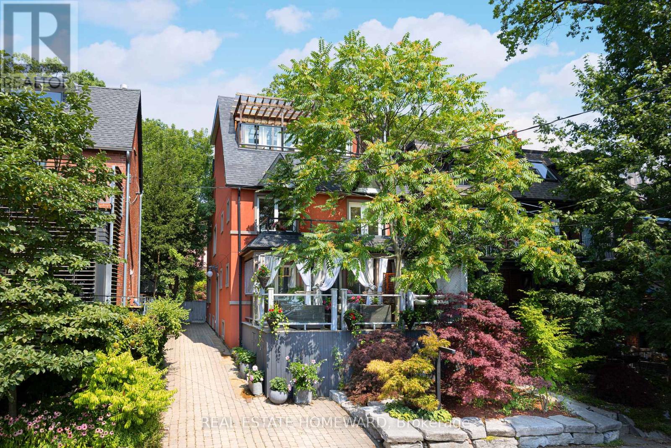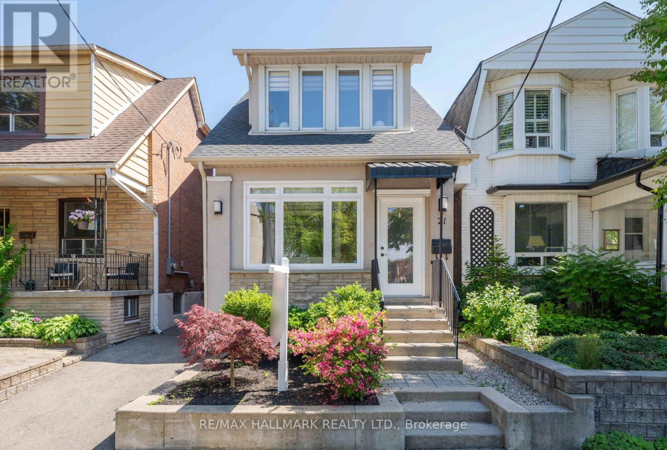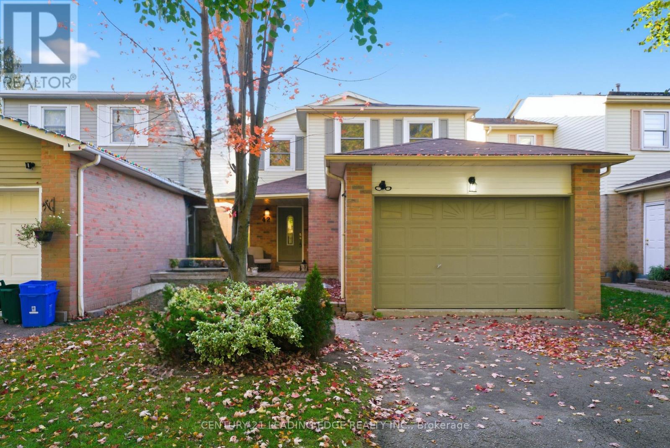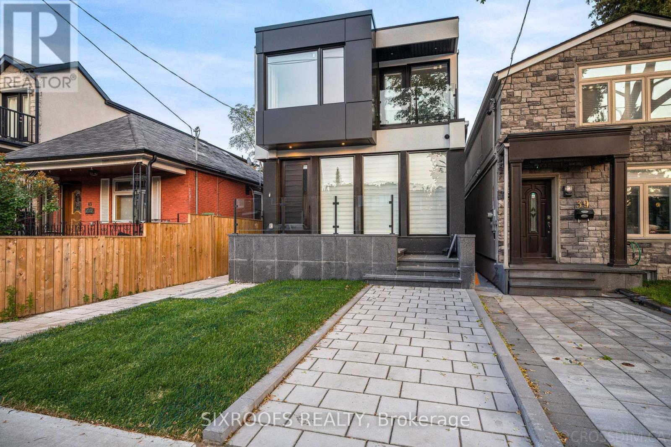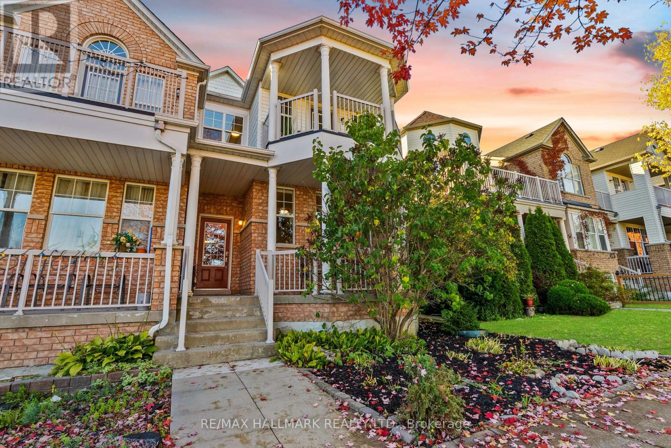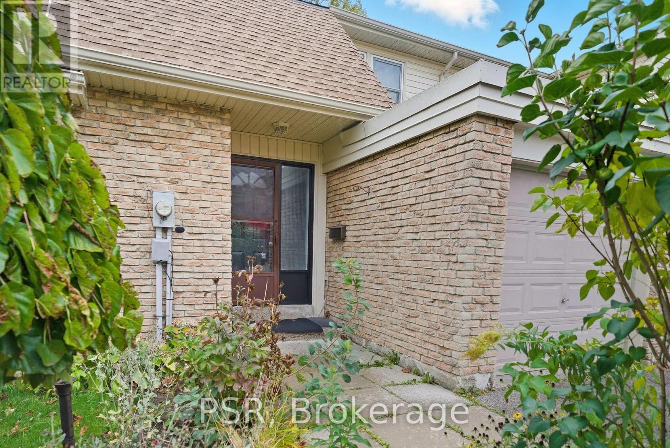904 Somerville Street
Oshawa, Ontario
Welcome to 904 Somerville Street - a beautifully updated 4-bedroom, 3-bath home in one of North Oshawa's most family-friendly neighbourhoods. Set on a wide lot directly across from the park, this home blends modern upgrades with a backyard retreat made for relaxation and entertaining. Inside, you'll immediately appreciate the extensive, recent renovations (many done in 2025!) that make this house feel new. The home is completely carpet-free, featuring hardwood floors on both the main and upper levels. The modernized kitchen (2025) shines with new quartz countertops, new backsplash, and brand-new stainless steel appliances, complemented by sleek zebra blinds throughout (2025). Upstairs, the fully renovated main bathroom (2025) impresses with a new tub, shower, and quartz counters - a true spa-like feel. Outside, enjoy your own private paradise: a large upgraded pool with a waterfall (new liner and equipment 2023), hot tub, covered patio, BBQ area, and plenty of space for family gatherings or quiet evenings. The finished basement offers excellent versatility with a separate entrance, a full 4-piece bath, and potential for an in-law suite or additional living space. Additional upgrades include: Roof shingles (2024), Most windows (2024), Owned hot water tank (2019), Furnace (2019). With schools, parks, and transit all within walking distance - and shopping and amenities just minutes away - this home truly checks all the boxes. A move-in-ready home, a fantastic neighbourhood, and a backyard oasis you'll never want to leave! (id:60365)
14 Madrid Street
Toronto, Ontario
Stunning Solid Brick Bungalow Nestled Between Scarborough Town Centre & Beautiful Thomson Park! Located In The Heart Of The Highly Sought-After Bendale Community-Known For Its Convenience & Family-Friendly Charm. Bright Open-Concept Layout With Hardwood Floors , Pot Lights Throughout Main Living, Dining & Bedrooms. Upgraded Modern Kitchen '22 With Quartz Countertops & Ample Cabinet Space. Features 3 Spacious Bedrooms On Main Floor Plus A Fully Finished Basement With 2 Bedrooms, 2 Full Washrooms With Separate Entrance. Perfect For Extended Family Or Income Potential. Upgrades: Roof '25, Furnace '24. Driveway '24 Fits Up To 5 Cars. Private Fenced Backyard Ideal For Outdoor Enjoyment '24. Prime Location Walk To Scarborough Town Centre, New Library, Parks, Schools, Outdoor Skating, & Bike Trails. Don't Miss This Exceptional Opportunity.Your Search Ends Here! (id:60365)
296 King Street E
Oshawa, Ontario
Charming and spacious 4-bedroom home in a prime central Oshawa location, just steps to everyday amenities and only minutes to Hwy 401, Costco, transit and shopping. This character-filled property offers 9 ft ceilings, hardwood floors, generous principal rooms and a cozy fireplace, creating a warm and inviting atmosphere throughout. The large fenced backyard provides an ideal space for children and pets, while the third-floor loft offers excellent potential for a home office, studio, playroom or future additional living space. With ample parking and exceptional walkability, this home delivers the perfect blend of charm, comfort and everyday convenience. (id:60365)
20 Westbrook Avenue
Toronto, Ontario
Welcome to this modern 3 bedroom, 4 bath detached home with parking for three cars, including a fantastic garage! This elegant and bright custom-built two-storey home offers an open-concept main floor with 9 foot ceilings, hardwood flooring, a convenient powder room, and an excellent flow for both family living and entertaining. Upstairs you'll find three spacious bedrooms and two bathrooms, including a spa-inspired primary ensuite. Skylights fill the space with natural light for happy days ahead! The finished basement adds even more living space with a wonderful family room, an oversized bedroom, and a full bathroom with a shower. High ceilings and large windows make it an inviting place to relax or host guests. This freshly-painted, move-in ready home is a rare opportunity to live in custom-built, high quality home in a family-friendly neighbourhood. Walk to schools, parks, playgrounds, dog parks and subway. Amazing floor plan, features and location! (id:60365)
61 Springdale Boulevard
Toronto, Ontario
Welcome to this spectacular, solid, and generously wide 3-bedroom, 2-bathroom gem nestled on a coveted street within the sought-after RH McGregor School District and an in-law suite. With legal front yard parking and a double-length garage, there's plenty of room for storage-or imagine the possibilities: a future studio, gym, or home office. The covered front porch is a dream for those who love to sit and watch the world go by, offering a perfect perch for morning coffee or evening chats. Step inside to a practical foyer that opens into a spacious living room anchored by a cozy decorative fireplace, ideal for relaxing or entertaining. The family-sized dining room overlooks the rear yard, creating a warm and welcoming space for gatherings. The retro eat-in kitchen is funky, fun, and fabulously functional-complete with curved cabinetry and a unique inner laminated lining that simply must be seen in person! Upstairs, you'll find a beautifully updated main bath and a king-sized primary bedroom, along with two equally generous bedrooms, each with its own closet. The separate entrance leads to a bright, high, fully finished basement featuring a kitchenette, a wide-open rec room, a laundry area, and a full 4-piece bath-perfect for extended family, guests, or in-law suite. Outside, the sun-drenched south-facing yard offers a lovely retreat, and the entire home has been freshly painted from top to bottom with updated light fixtures throughout. All that's missing is you-just unpack and start your next chapter. (id:60365)
2308 Abbott Crescent
Pickering, Ontario
Welcome To 2308 Abbott Cres, An Executive Residence In Pickering's Desirable Buckingham Gate, Complete With A Rare Triple Car Garage And Striking Curb Appeal. The Exterior Is Enhanced With Upgraded Interlock, Lush Landscaping, And Grand Double Entry Doors. Inside, The Gourmet Kitchen Boasts Quartz Counters, A Centre Island, Stylish Pot Lighting, And An Oversized Breakfast Area With Walk-Out To A Spacious Composite Deck, Hot Tub (Sold As Is), And Fully Landscaped Backyard. The Dining Room Showcases Coffered Ceilings And French Doors, While The Living Room Is Bright And Airy With Soaring Ceilings, Hardwood Flooring, And A Stunning Picture Window. The Family Room Offers Warmth And Character With A Custom Gas Fireplace And Built-In Shelving. Upstairs Features Hardwood Floors Throughout And Beautifully Updated Bathrooms. The Finished Basement Provides Versatility With A Rec Room, Workout Area, Kitchenette, 2-Pc Bath, Cold Cellar, Generous Storage, And A Separate Entrance - ideal as an in-law suite. Ideally Located Near Schools, Golf, Shopping, Pickering Go, Transit, And Hwy 401, This Home Is A True Standout. (id:60365)
2 Park Avenue
Toronto, Ontario
A spacious sanctuary - the perfect place for healing and self-reflection. Location!! Water views!! Park views!! Welcome to 2 Park Ave, an extraordinary property offering nearly 5,000 sq ft of luxurious living in Toronto's most sought-after neighbourhood. Nestled just steps from the stunning Boardwalk, this expansive home provides unparalleled water views and unbeatable access to the vibrant Beaches community. Designed for comfort, style, and versatility, this residence features 4+1 bedrooms and 5 bathrooms, a separate basement apartment, and three stunning decks, all with breathtaking water views. With more space than you'll know what to do with, this is one of the most incredible homes in the Beaches. Boasting four parking spaces and ample room for a private pool, this home is perfect for families seeking the ideal combination of space and lifestyle. Located in the prestigious Balmy Beach School district, one of the top public school zones in Toronto, it offers an exceptional educational environment. Enjoy outdoor activities at the Balmy Beach Canoe Club, stroll along the scenic Boardwalk, and indulge in nearby restaurants, cafés, boutique shopping, and easy public transportation access-all within a short walk. This is your chance to own a truly unique property in one of Toronto's most desirable locations. (id:60365)
21 Mountjoy Avenue
Toronto, Ontario
An exceptional offering on Mountjoy, just steps away from beautiful Fieldsted Park .This impeccably renovated 3+1 Bed, 3.5 bath, 2-storey detached home with over 2200 sq. ft. of living space, including the basement, and sitting on a large 22*100 ft lot with two parallel parking spaces through a laneway. It showcases exquisite craftsmanship, premium finishes, and a nearly 7-ft high ceiling professionally finished basement with a walk-out. The main floor features a cozy, enclosed porch with exposed brick, a welcoming foyer with a double closet, and a bright open-concept with hardwood floors and pot lights. The modern kitchen is equipped with granite countertops, sleek custom cabinetry, ceramic flooring, pot lights, and stainless steel appliances. A convenient powder room and a laundry complete this floor, along with a walk-out to a private deck with built-in seating. Upstairs, the bright and spacious primary bedroom offers a 3-piece ensuite bath, double windows, two large double closets, 10 built-in drawers and extra storage. Two additional bedrooms featuring hardwood floors and bright windows share a stylish 4-piece bathroom. All windows on the main and second floors are fitted with custom blinds. The finished basement features a sprawling recreation/sitting room, a beautifully finished 3-piece bathroom, and a spacious additional bedroom. The main level boasts an elegant open-concept layout, illuminated by a stunning bay window that floods the space with natural light. Situated on an oversized lot within walking distance to the Greenwood subway station, and all essential amenities on The Danforth offering boutique cafes, dining and shopping. Whether for families, professionals, or investors, this home delivers sophisticated living, multi-functional space, and outstanding long-term value. A rare, refined, and move-in-ready gem truly exceptional in every way. Must see in person ! (id:60365)
42 Harman Drive
Ajax, Ontario
Welcome To 42 Harman Drive, A Beautifully Updated Home Nestled On A Quiet, Family-Friendly Street In Central Ajax. This Charming Residence Features A Freshly Painted Interior, Cul De Sac Refinished Hardwood Floors On The Main Level, And New Flooring Throughout The Second Floor - Creating A Seamless, Modern Flow. The Spacious Bedrooms Offer Plenty Of Natural Light And Comfort, With The Primary Suite Including Its Own Private Ensuite. The Bright Kitchen Showcases Updated Cabinetry (Refinished And Freshly Painted In 2025) And A Large Eat-In Area, Perfect For Family Gatherings. The Main-Floor Bathroom Was Renovated With A New Sink (2015) And Toilet (2025). Additional Upgrades Include A New Washer (2024), Dryer (2022), Furnace And Air Conditioner (2017), Roof (2017), And A Brand-New Hot Water Tank (2025, Rental). The Wood Stairs And Risers Have Been Refinished To Complement The New Flooring, And The Home Features Elegant Baseboards, Updated Wall Lighting, And A Newer Front Door (2017). Enjoy The Convenience Of A Double Driveway That Fits Four Cars, And A Location Just Steps To Great Schools, Parks, Shopping, And With Easy Access To Highway 401. A Wonderful Opportunity To Move Into A Quiet, Child-Safe Neighbourhood With Nothing Left To Do But Unpack And Enjoy. (id:60365)
41 Dunkirk Road
Toronto, Ontario
TWO HOMES FOR THE PRICE OF ONE! The property consists of two buildings (main building at the front and the laneway building at the back which has access through the laneway). This is an exceptional property offering remarkable versatility for both family living and investment opportunities. This unique property features two distinct homes: a spacious main house at the front and a meticulously crafted laneway suite situated above a two-car garage at the rear. The entire property consists of approximately 4,300 sq ft of finished space (excluding the garage): 2,250 sq ft above-ground space in the main house plus 978 sq ft of two self contained rental suites in the basement, plus a super functional 1000 sq ft laneway unit spanning over two floors. The innovative design of the two-car garage allows for dedicated parking for each residence, ensuring privacy and convenience for both the main house and the laneway suite. The laneway suite boasts a highly functional and spacious layout, making it an ideal source of rental income. Adding to the property's income-generating potential, the basement features two separate rental suites, each complete with a full kitchen, bedroom, and full bathroom. A dedicated laundry area with an additional washer and dryer is also conveniently located in the basement. The main house is equipped with two independent HVAC systems, one serving the second floor and the other efficiently regulating the main floor and basement, ensuring optimal comfort throughout. This property was custom-built by a seasoned builder with over a decade of experience in crafting high-quality homes, reflecting superior craftsmanship and attention to detail. The laneway unit has its own dedicated water heater, forced air HVAC unit, laundry pair, and a modern full kitchen, which makes it a truly self-contained unit. There's also a flexibility of keeping the main floor of the laneway unit as an office and renting out the rest of the unit! Possibilities are endless! (id:60365)
34 Port Union Road
Toronto, Ontario
Location! Location! Location! Welcome to 34 Port Union Road. First time offered! A rare spacious bright end-unit Townhome (that feels like a Semi!!) with 4 bedrooms, 3 baths, in the heart of the scenic Port Union Village. This fantastic home puts everything at your doorstep...Lake Ontario - Port Union Commons Park & Waterfront Trails, Rouge Go Station - TTC, Shopping parks, community center's & more! All Walkable!! Offering nearly 2000 Sq ft above grade PLUS an unspoiled basement ready for your ideas, this is the perfect fit for a growing or multigenerational household. The Open Concept main floor features multiple living spaces including a formal living room and cozy family area. The warm and inviting kitchen boasts rich cabinetry and Stainless steel appliances. Enjoy 3 outdoor entertaining spaces!!! A rare private backyard (uncommon along Port Union) a front deck and an upper balcony with beautiful LAKE VIEWS! Upstairs, features 4 generous bedrooms including a spacious Primary suite with cathedral ceilings, walk-in closet and 4 piece ensuite with a relaxing soaker tub. The 4th bedroom includes a walk-out to the upper balcony - perfect as a home office with stunning views of Lake Ontario. You are steps to the Great Lakes Waterfront Trail! Home offers Engineered floor joists provide additional open space in the basement! Most of the Home has been professionally painted ('25) New Bosch Furnace & Heat Pump (2023) Private Driveway + Garage. 3 min walk to Lake Ontario/TTC, 5 Min walk to Rouge Go Station. Mins to 401, Rouge Beach/River, Lake Ontario Waterfront Trail system Toronto Zoo. Tons of Amenities (shopping/eateries) , Excellent schools (including UTSC) parks community Centre(s). Ideal for year-round outdoor living. Don't miss out on this rarely available opportunity in one of Toronto's most desirable lakefront neighborhoods. Home inspection available upon request. (id:60365)
22 - 7 Chamberlain Court
Ajax, Ontario
Set in one of Ajax's premium condo townhome communities, 7 Chamberlain Court delivers an easy, low-maintenance lifestyle with a low monthly maintenance fee and a location steps from the waterfront. This bright 3-bed, 2-bath home sits on a quiet, low-traffic court and features a fully fenced private yard - a rare find for condo living. Inside, enjoy a functional layout with comfortable living spaces, central air, and room for a growing household. Outside, the complex is known for mature trees, pride of ownership, and a serene setting close to the lake, parks, schools, and everyday conveniences. Parking is simple with a private garage plus driveway. Whether you walk the shoreline before work, commute quickly via the 401, or simply want a calm place to come home to - this address makes life feel easy. A quiet court. A private yard. A low fee. A premium lake-side location. (id:60365)

