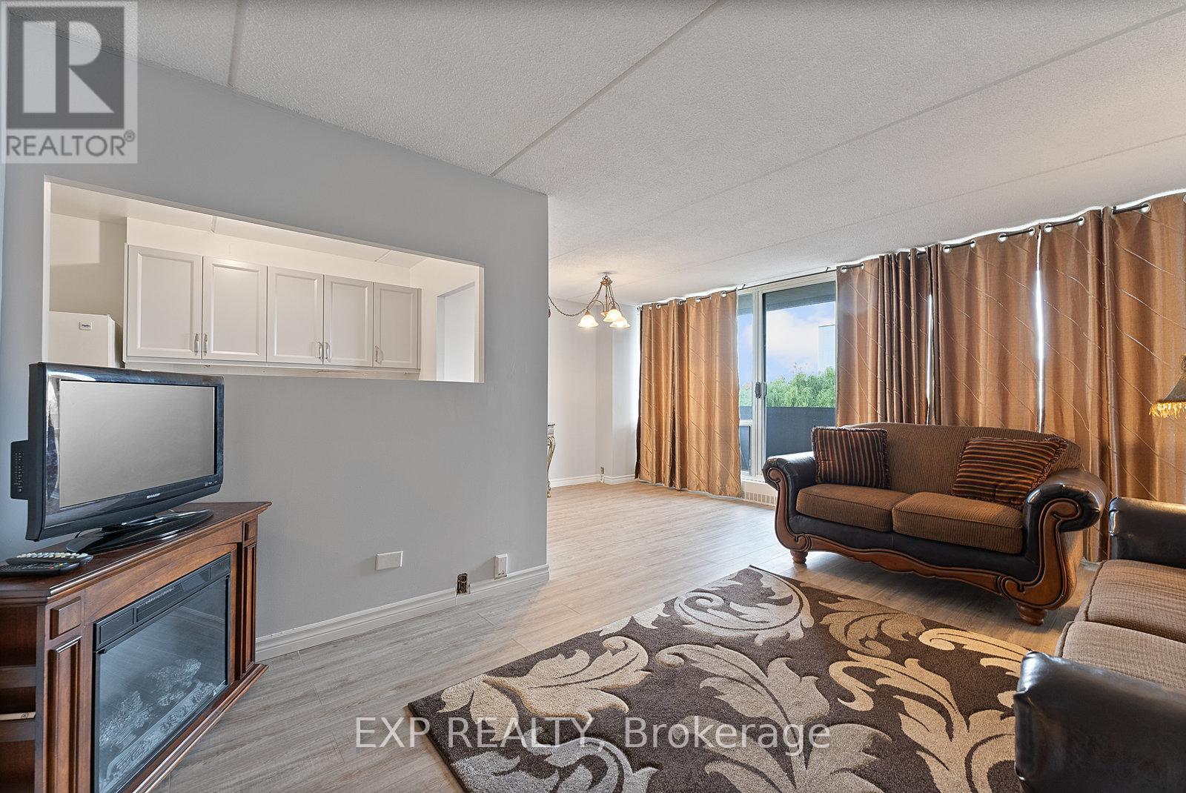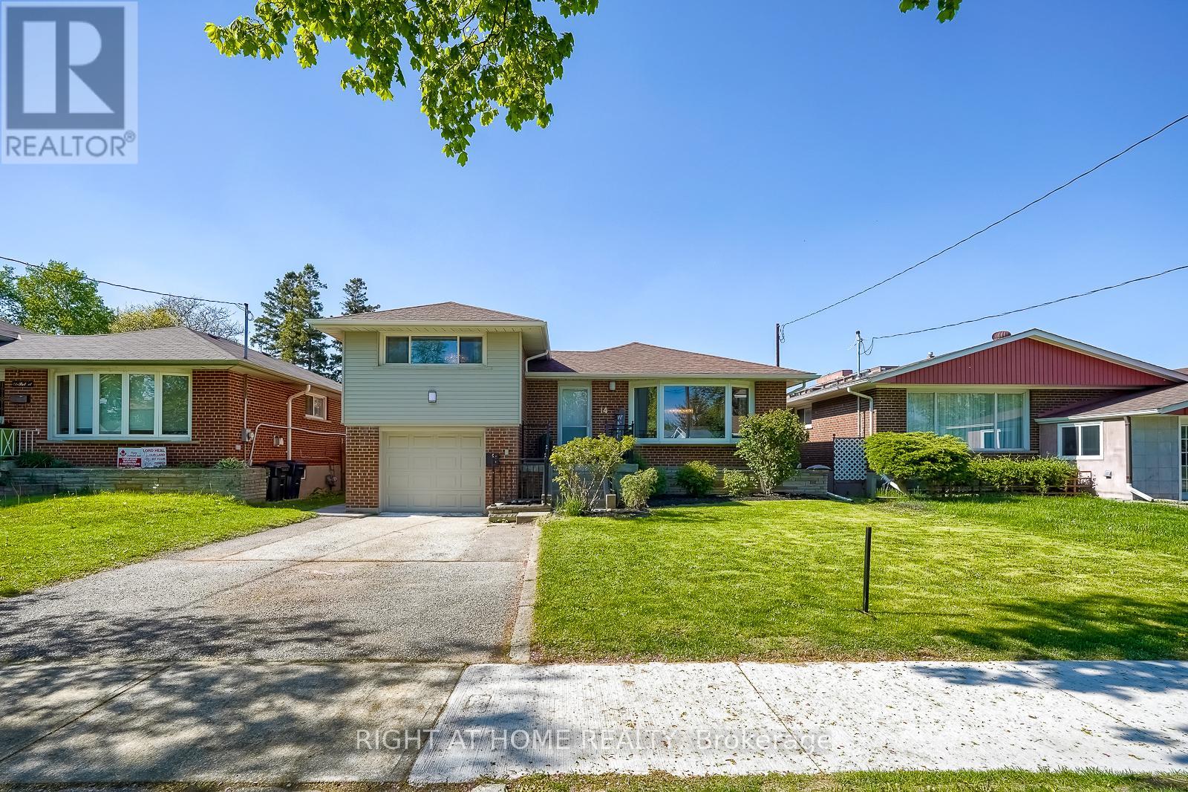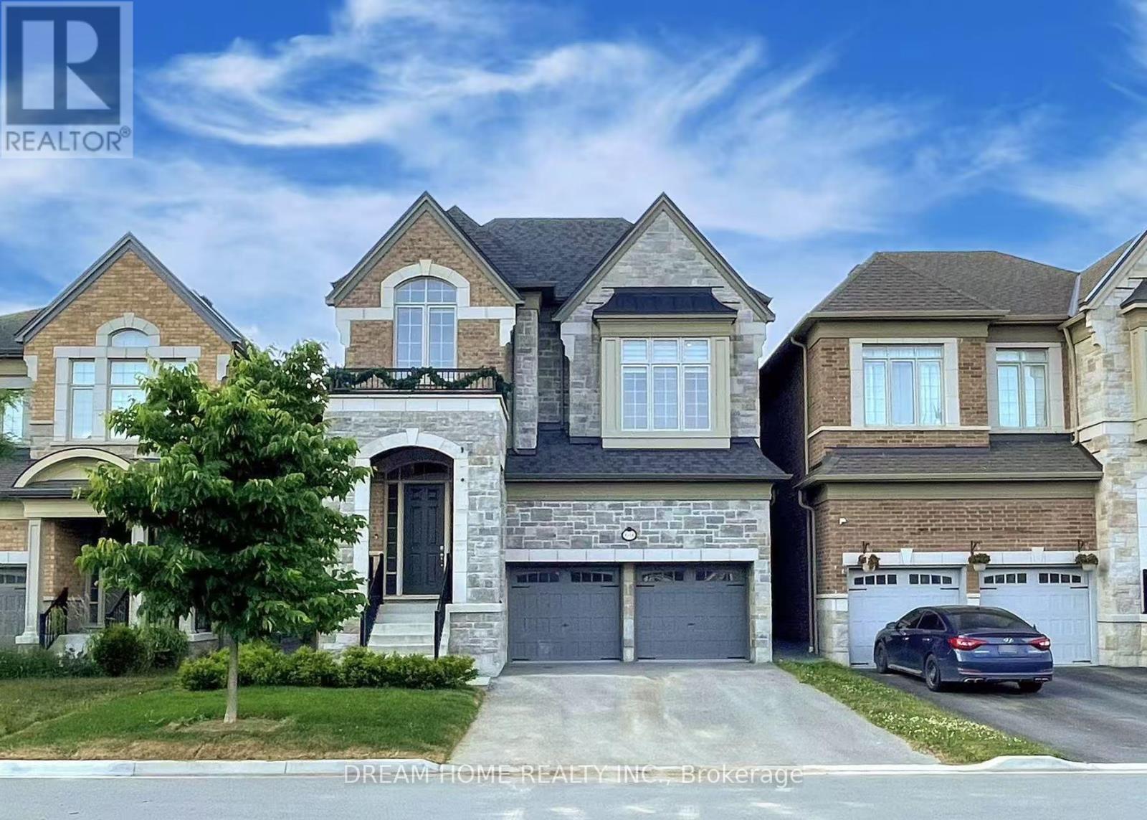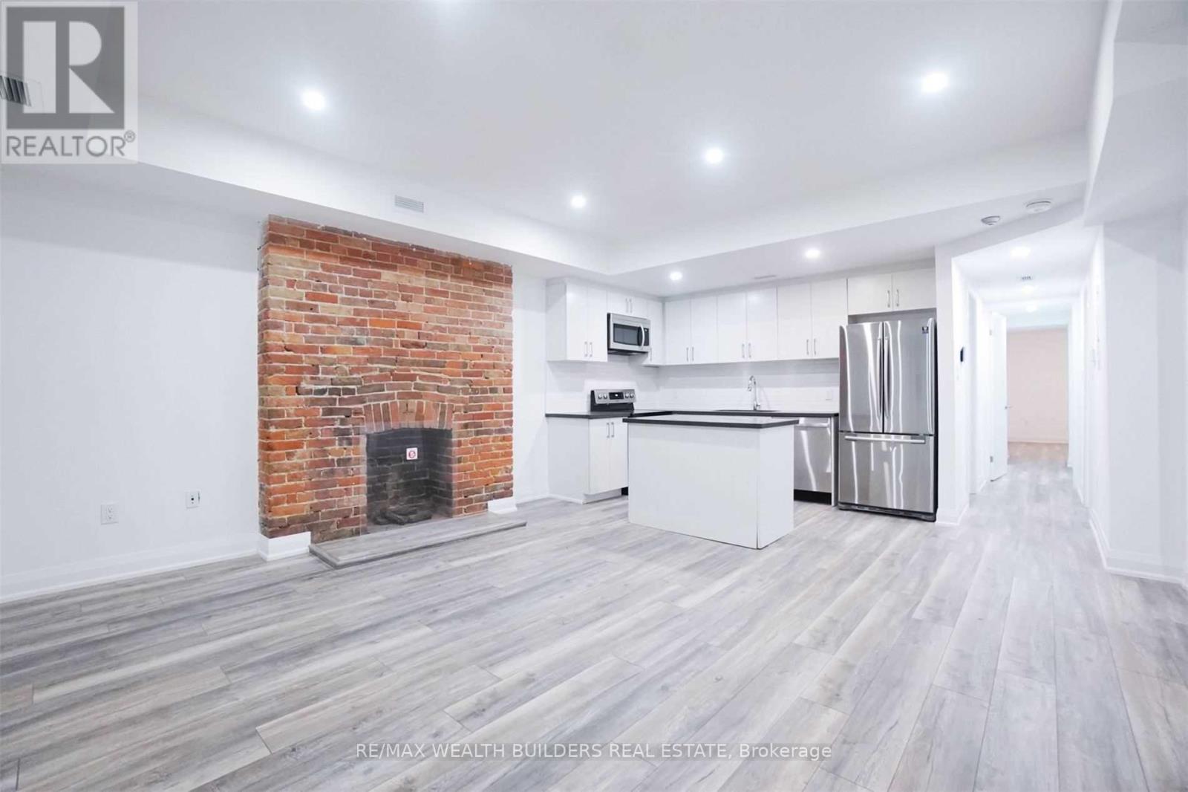4 Oxhorn Road
Toronto, Ontario
Welcome to your move-in ready 3 bed 3 bath detached home with lots of updates & upgrades in the sought after West Rouge Community. Lots of sunlight throughout the entire home with East & West exposure. Recently updated kitchen with stainless steel appliances, butcher block counter tops, garden window for your pets and plants, updated backsplash, expanded kitchen layout with additional cabinetry, separate coffee bar with subway tile walls. Roof shingles replaced in 2019, many updated windows and accent walls throughout the house, new vinyl plank flooring, updated stairs/spindles, updated washrooms, finished basement for additional living space, AC (2020) & Furnace (2018) are owned and regularly maintained, EV wiring is professionally installed. Bay window overlooks the back yard oasis with multiple entertainment/patio areas, sunken living room with a custom built 6 fire table, jacuzzi (as is), and gym area. Mature hedges/trees on all sides of the yard for lots of privacy. Extra deep lot at 149ft x 38ft (irregular shaped). Commuters dream, steps from GO station with express train to Union station, Access to TTC across the street, and quick access to highway 401. Across the street from the waterfront trail, access to beach areas at Rouge Hill Beach, surrounded by many parks, down the street from Toronto Public Library, Near University of Toronto SC, Toronto Zoo, short drive to Metro, No Frills, Canadian Tire and much more. (id:60365)
612 - 2 Glamorgan Avenue
Toronto, Ontario
Welcome to 2 Glamorgan Avenue, where comfort, style, and convenience come together in this beautifully renovated condo. Offering almost 800 square feet of bright, open living space, this spacious unit features an updated kitchen and bathroom, fresh paint throughout, and has been meticulously maintained in pristine condition. Enjoy a large private balcony, perfect for relaxing or entertaining, and benefit from the added bonus of included parking all for under $500K in the heart of Toronto. Ideally located just steps to public transit, minutes to Highway 401, and close to Kennedy Road, this condo offers seamless access to the citys main arteries. You're surrounded by countless amenities including Kennedy Commons with Costco, Metro, HomeSense, and restaurants, plus you're just minutes from Scarborough Town Centre, Thomson Memorial Park, community centres, schools, and libraries. Whether you're a first-time buyer, downsizer, or investor, this move-in-ready gem offers the ideal blend of value, location, and lifestyle. (id:60365)
69 De Grassi Street
Toronto, Ontario
Nestled in the heart of one of Toronto's most vibrant neighbourhoods, this beautifully renovated 3-bedroom, 2-bath semi-detached home perfectly blends character, comfort, and convenience, making it ideal for young families and professionals seeking a stylish, community-focused lifestyle. From the moment you enter, a charming stained-glass accent greets you into a warm and inviting space. Bamboo flooring extends across the open-concept main floor, flowing effortlessly from the spacious living area into the dining room. The thoughtfully designed kitchen features stainless steel appliances, a sleek breakfast bar, and glass patio doors that lead to a private, maintenance-free courtyard ideal for quiet evenings, summer barbecues, or outdoor play. Upstairs, a skylight fills the second level with natural light. The bright primary bedroom features custom California closets and offers a tranquil atmosphere, while two more bedrooms provide flexibility for children, guests, or a home office. A sleek, modern four-piece bathroom completes the upper level. The finished basement, featuring its own separate entrance and an additional full bathroom, adds valuable living space perfect as a media room, teen retreat, or professional home office. The home's curb appeal is enhanced by the best of Leslieville. Enjoy easy access to local favourites like Bonjour Brioche and Saulter Street Brewery, stroll through Jimmie Simpson Park, and take advantage of convenient TTC access, including the upcoming Ontario Line. Dundas Public School is just a block away, and the De Grassi-Wardell-Cummings triangles neighbourhood email list keeps residents connected and engaged. This isn't just a home; it's a way of life. With its thoughtful layout, prime location, and inviting community vibe, this is the Leslieville gem you've been waiting for! Architectural drawings for a potential 3rd-floor addition are available upon request. (id:60365)
14 Amulet Street
Toronto, Ontario
One of the best-priced homes in the area for its value! 14 Amulet St. has been lovingly maintained for 27+ years and offers over 2,500 sq ft of beautifully renovated, move-in ready space 4+2 bedrooms, 2+1 baths, two kitchens, and a private basement entrance with 8-ft ceilings (ideal for in-laws or rental income). South-facing light floods the cozy living room with feature fireplace, while the primary suite enjoys its own level with ensuite and walk-in closet. The kitchen is fully updated with quartz counters, stainless steel appliances, and brand-new cabinetry.Steps to TTC and minutes to Sheppard East subway, plus top-rated schools, Warden Woods, Rouge Park, shopping, dining, and the 401/404. Golf courses nearby, too! (id:60365)
69 Blenheim Circle
Whitby, Ontario
Absolutely Move-In Ready! This Immaculate & Spacious Home, Built by the Award-Winning HeathWood Homes. An Impressive Grand Foyer With Modern Accent Wall And 12' ceilings. Enjoy 10' Ceilings On The Main Floor, Stunning 15' Ceiling In The Living Room, And 9' Ceilings On Both The Second Floor & Basement. The Basement Features A Separate Entrance Through Garage, Ideal For Potential Rental Income Or In-Law Suite. Premium Upgrades Including: Hardwood Flooring Throughout. Pot Lights Throughout In Main. Stylish Modern Accent Wall. Open-Concept Kitchen W/Quartz Countertops & Backsplash. Large Primary Bedroom W/ Luxurious 5-piece Ensuite Bathroom. Prime Location - Just Minutes From Hwy 412, 407, and 401, Close To Schools, Shopping Plazas, and All Essential Amenities. Don't Miss This Exceptional Opportunity! (id:60365)
4 - 2784 Eglinton Avenue E
Toronto, Ontario
Best Value! Great Location! Beautiful Monarch built Townhouse. sun Filled 3+1 Bedroom. Large Modern Eat-In Kitchen. Open Concept Main Floor With Powder Room, Hardwood Floors. Family Room With Walk-Out To Yard. Master Bedroom W/Ensuite. Interior Access To Built-In Garage. Steps To T.T.C. Close To GO Train, amenities, Schools And More!! Wont Last!!! (id:60365)
4108 Rm 2 - 11 Wellesley Street W
Toronto, Ontario
Prime location in the core of the Downtown City! ONE (1) Bedroom ONE (1) Shared Full Baths ONE (1) Locker on the high level (41 floor) providing unobstructed Northwest view & Lot of sunlight! Modern kitchen w/granite countertop, backsplash, cooktop, & B/I appliances! Floor to Ceiling Windows! Laminate all through the unit! Warp around balcony provides lot of exterior space! 3 years old building sharing Full Time Concierge, Indoor Pool, Spa, Gym, Party Room, & Theatre! Walk distance to bus/subway, U of T, Toronto Reference Library, Holt Renfrew Bloor, Restaurant, Shops, & much more. ****** SHARE CONDO UNIT W/ ONE MALE STUDENT AT LIVING ROOM ****** (id:60365)
1408 - 100 Dalhousie Street
Toronto, Ontario
High-Rise Tower Condominium by Pemberton Group w/ Luxurious Finishes & Breathtaking Views In The Heart Of Toronto, Live-Work-Play in Downtown Corner Of Dundas East/Church street. Steps To Public Transit, Boutique Shops, Restaurants, Walking distances to University (TMU & UofToronto) and George Brown college, Eaton Centre, and Cinemas, 14,000 sqft Spaces Of Indoor & Outdoor Amenities : state-of-the-art fitness centre, rooftop terrace, co-working spaces, and lounge areas, Yoga Room, Sauna, Party Room, Barbeques +More, Spacious Unit Features 1+Den with Closet, 2 wash room, South facing balcony, Extras: Laminate Flooring. S/S Appliances, Fridge, Stove, Oven, Dishwasher, Microwave. Quartz Kitchen Counter-Top, Custom-Style Cabinetry (id:60365)
5005 - 88 Scott Street
Toronto, Ontario
Welcome to 88 Scott Luxury Living in Toronto's Core! Perched 50 floors above the city, this stunning 1 Bed + Den suite offers breathtaking east-facing views of the lake and skyline. Featuring 9-ft ceilings, floor-to-ceiling windows, open-concept with functional layout, this unit is filled with natural light. The modern kitchen boasts quartz countertops, integrated appliances, and sleek cabinetry, perfect for entertaining or quiet evenings in. The den offers versatility for a home office or guest area. Freshly painted and move-in ready. Enjoy world-class amenities: indoor infinity pool, Sky Lounge & Bar, rooftop terrace, fitness centre, and sauna. Steps to King Subway Station, St. Lawrence Market, Berczy Park, Financial District & Scotiabank Arena. Live where convenience meets elegance! (id:60365)
1 - 215 Jarvis Street
Toronto, Ontario
Welcome To New Garden Residences - A Renovated Development Preserving Key Historic Features. Beautiful 2 Bedroom Suite Over 1000 sq ft Featuring European Fixtures, Stainless Steel Appliances, Quartz Countertops, Window Coverings, Security System Intercom, In Suite Washer And Dryer, Air Conditioning And Much More. Students Welcome. Multiple Units Available. Some photos may be from similar and professionally staged units. (id:60365)
6 - 219 Jarvis Street
Toronto, Ontario
Welcome to New Garden Residences where historic charm meets modern sophistication. This thoughtfully designed unit features exposed brick,soaring ceilings, European fixtures, stainless steel appliances, quartz countertops, in-suite laundry, air conditioning, window coverings, and asecurity system intercom. Unbeatable downtown location: steps to the Financial District, TMU, The Village, Eaton Centre, St. MichaelsHospital ,gyms, and Yonge-Dundas Square. Students Welcome. Multiple Units Available. Some photos may be from similar and professionallystaged units. (id:60365)
Sph14 - 10 Northtown Way
Toronto, Ontario
TRIDEL BUILT, WELL MAINTAINED CONDO AT PRIME NORTH YORK LOCATION * BRIGHT, COZY 1 BEDROOM + DEN ON 29/F FACING EAST GIVES YOU A PANORAMIC VIEW, HIGH CEILING * WALK TO SCHOOLS, DAY CARE CENTRE, PARKS, NORTH YORK CIVIC CENTRE, SUBWAY, LIBRARY, SHOPS, RESTAURANTS, 24 METRO SUPERMARKET ... * 24/7 CONCIERGE/SECURITY, FULL CONDO AMENITIES - INDOOR POOL, EXERCISE RM, PARTY/RECREATION RM, BILLIARD TABLE, SAUNA, GUEST SUITES, VISITOR PARKINGS ... ** NO PET, NO SMOKER PER THE LANDLORD'S INSTRUCTION ** (id:60365)













