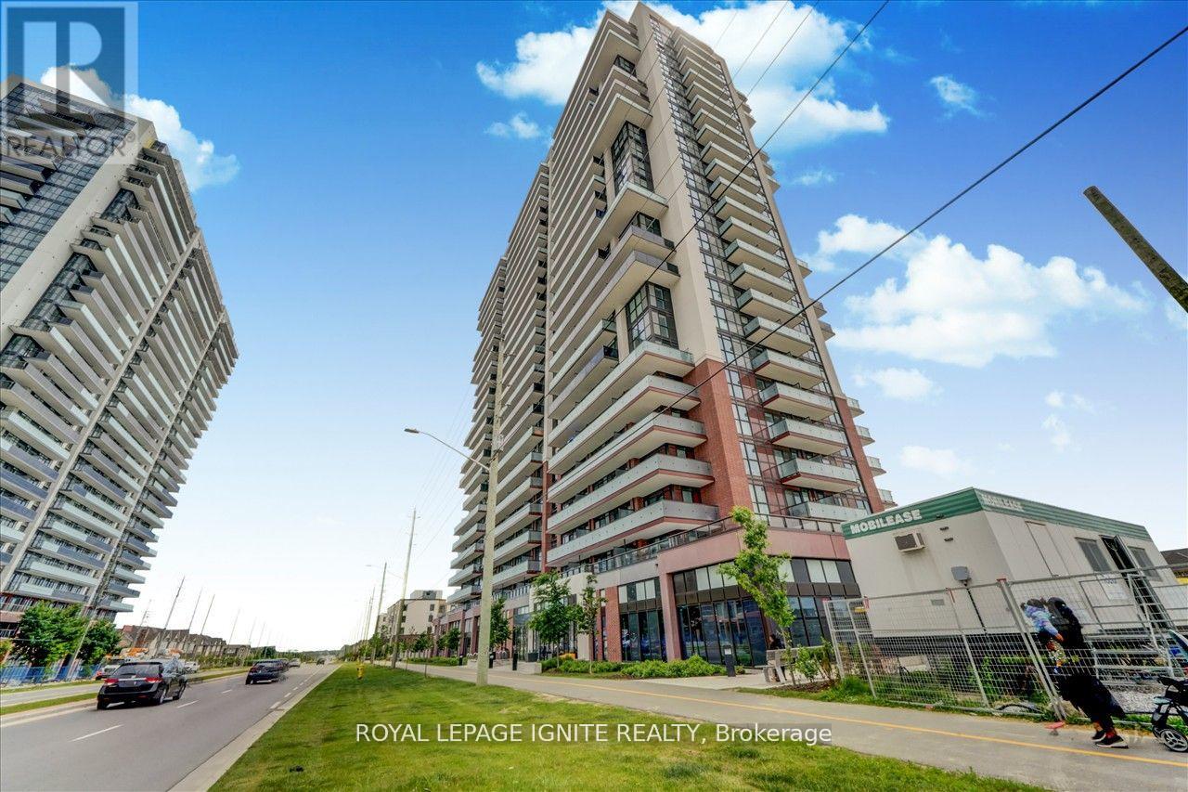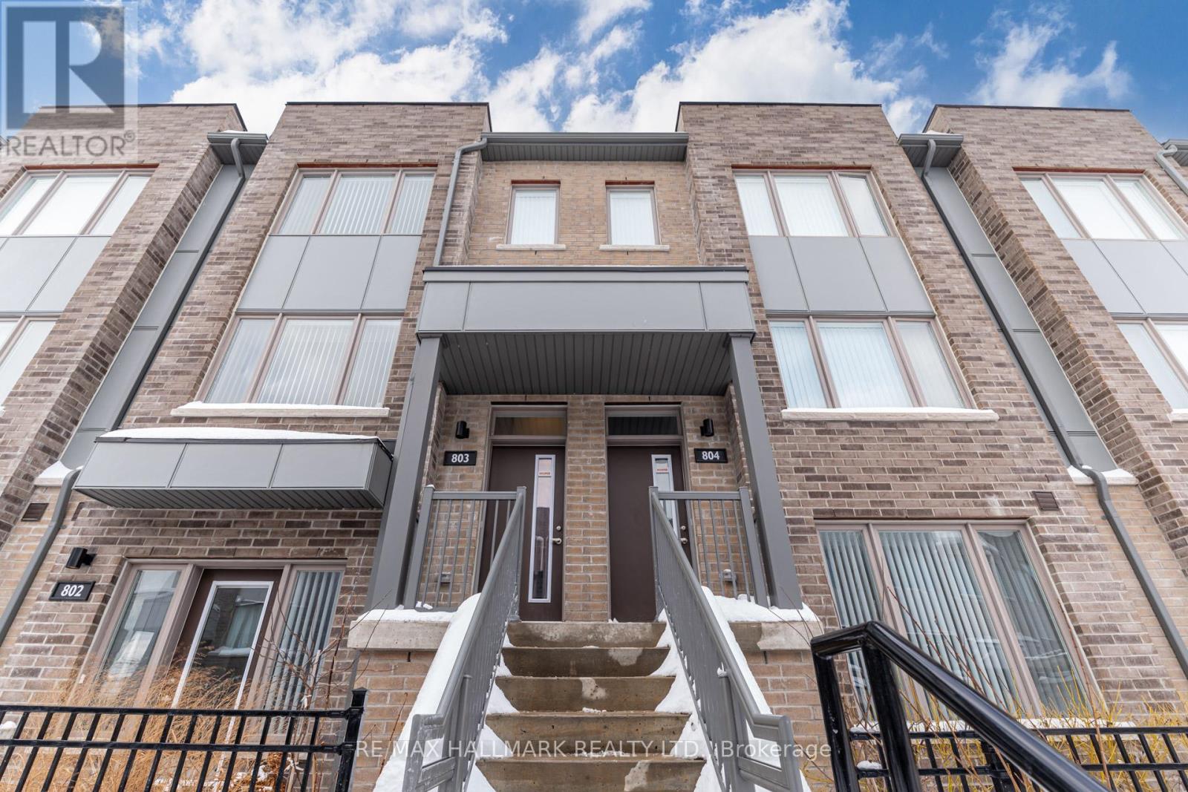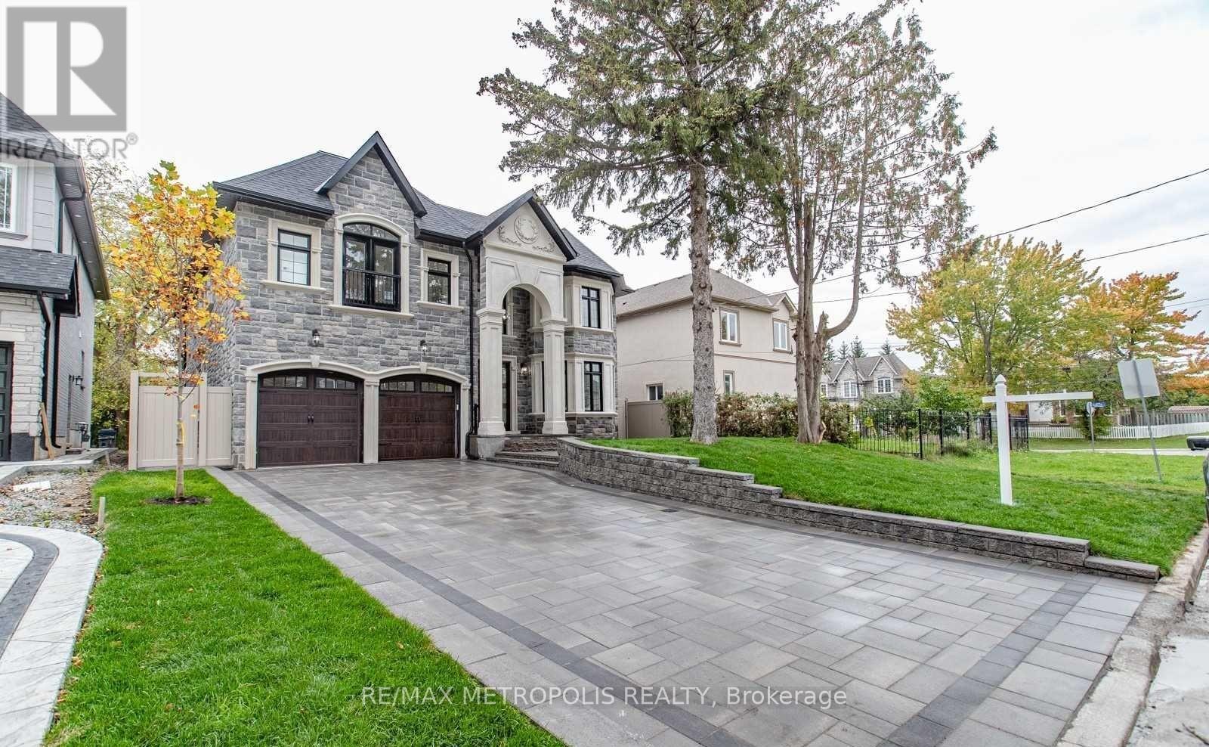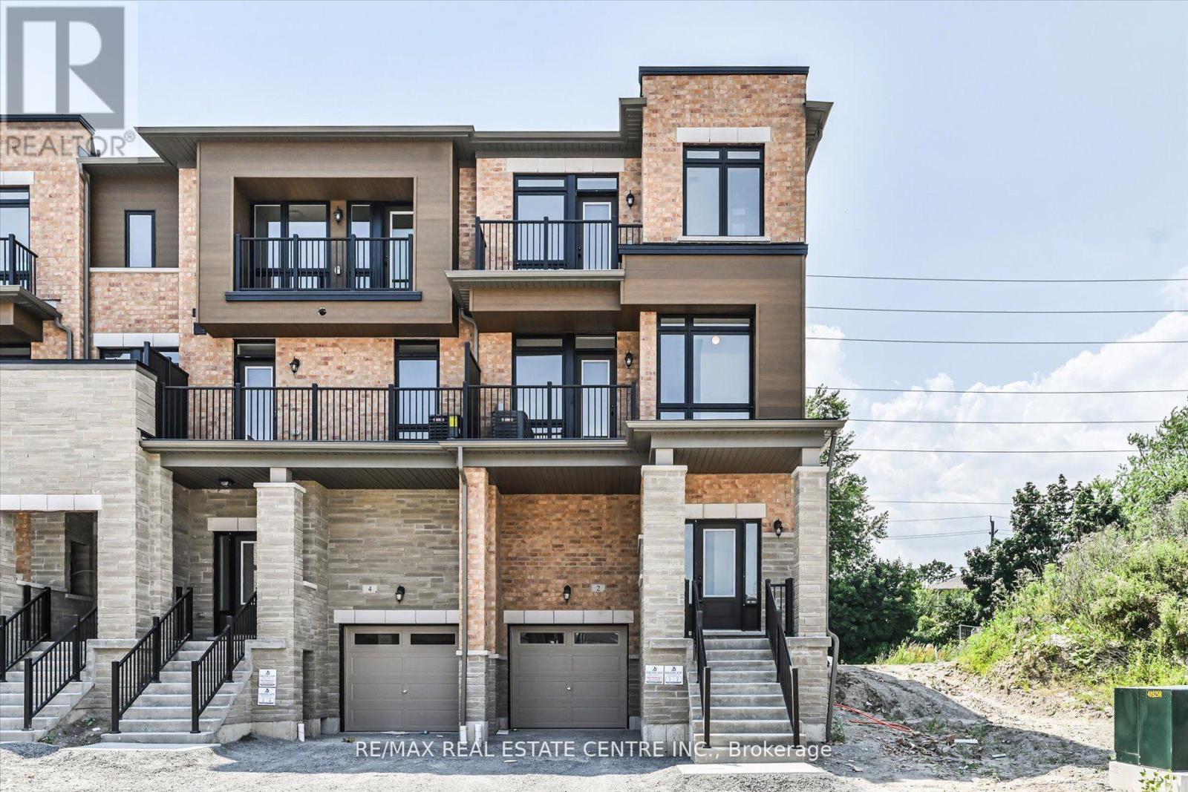Bsmt - 507 Brock Street S
Whitby, Ontario
Welcome to this beautifully renovated legal basement apartment located at 507 Brock St S, Whitby just minutes from Highway401, GO Station, and nestled right in the heart of Downtown Whitby. This stylish, freshly updated unit offers a private entrance, in-suite laundry, and dedicated parking, making it both convenient and self-sufficient. The spacious layout is finished top to bottom with quality materials, ensuring a comfortable and modern living experience. Enjoy the best of Whitby living with walkable access to shops, cafes, transit, and essential amenities. Ideal for professionals or couples seeking a quiet, move-in-ready home in a highly desirable area. (id:60365)
161 Carnwith Drive W
Whitby, Ontario
Tributes 'Turnberry' model with inground saltwater pool, finished basement & 3rd storey loft! This stunning 4+2 bedroom, 6 bath, family home features an open concept main floor plan with luxury upgrades throughout with gorgeous hardwood floors including staircase with wrought iron spindles, crown moulding, elegant wainscotting details & the list goes on. Designed with entertaining in mind with the formal living room & dining room with coffered ceiling. Gourmet kitchen boasting new quartz counters, working centre island with breakfast bar, backsplash, large pantry & stainless steel appliances including gas stove. Breakfast area with garden door access to the interlocking patio, pool, 2 pergolas with one wired for surround sound, lush perennial gardens & mature trees for added privacy. Family room with gas fireplace & backyard views. Upstairs offers 4 generous bedrooms, all with ensuite & great closet space with organizers! The primary retreat boasts a walk-in closet & spa like 5pc ensuite with relaxing soaker tub, granite vanity & large glass shower. Additional living space in the amazing loft with 4pc bath. The professionally finished basement is complete with impressive rec room offering a quartz wet bar, cozy 2 sided gas fireplace with custom built-ins, 2 bedrooms & 3pc bath with glass rainfall shower. Nestled in a highly sought after community, steps to schools, parks, downtown Brooklin shops & easy hwy 407/412 access for commuters! (id:60365)
2106 - 2550 Simcoe Street N
Oshawa, Ontario
Experience resort-style living in this stunning one-bedroom condo, perfectly situated in Tributes highly sought-after U.C. Tower. This modern residence offers an open and airy layout with thoughtful design, ideal for first-time buyers, students, or professionals seeking comfort and convenience. Enjoy an incredible range of amenities, including a 24-hour concierge, fully equipped fitness center, study and business lounge, stylish party room, outdoor terrace with BBQ stations, pet spa, dog park, guest suites, and more. Located just steps from Durham College, Ontario Tech University, shops, restaurants, parks, and schools, with easy access to public transit and major highways making daily life effortless. (id:60365)
83 Tunney Place
Whitby, Ontario
Welcome to this beautifully maintained and thoughtfully updated family home, offering exceptional space, style, and functionality. This Brooklin gem features 3 generously sized bedrooms, including a spacious primary retreat with a large walk-in closet and a luxurious spa-like ensuite.The main floor showcases elegant hardwood flooring, a bright and modern kitchen with quartz countertops, a stylish backsplash, a large breakfast bar, a charming powder room and direct interior access to the garage. Enjoy the abundance of natural light streaming through beautiful large windows, complemented by professionally restored and reinstalled California shutters throughout. Step out to a private patio perfect for al fresco dining and entertaining overlooking a west-facing, pool-sized backyard filled with low-maintenance perennial gardens. Located on a quiet, tree-lined, cul-de-sac with fantastic curb appeal, this home offers the ideal blend of comfort, space, and smart design. Recent updates include: A/C and furnace (2023), roof (2019), air filtration system (2021), newer appliances, freshly painted throughout and so much more. Prime location: Short walk to top-rated schools (St. Bridget & Chris Hadfield), water parks, playgrounds and sports fields. Minutes to downtown Brooklin, Heber Down trails, and off-leash dog park. Easy access to 407 (now toll-free Brock to Hwy 35/115), and just 45 minutes to downtown Toronto in off-peak hours. Short drive to Lakeridge & Dagmar ski hills. Future sports complex and regional hospital nearby add even more long-term value. Clean inspection report available. See list of features and upgrades. www.83tunneypl.com/unbranded ** This is a linked property.** (id:60365)
803 - 1525 Kingston Road
Pickering, Ontario
Step inside this stunning, nearly new townhome in the heart of Pickering! Just Two years old and thoughtfully designed with over 1,300 sq. ft. of beautifully flowing space, this home is ready for you to move in and enjoy. Picture yourself starting your mornings in the bright, open-concept living area coffee in hand, sunlight streaming through the windows. The kitchen, perfectly positioned for entertaining, keeps you connected to the conversation as friends and family gather. With two spacious bedrooms and three bathrooms, there's plenty of room to unwind and recharge. Love the ease of daily life with direct garage access to your unit no more scraping snow off your car in winter! Step outside and enjoy the private residents-only playground, perfect for little ones or an afternoon of fresh air. When adventure calls, explore the many nearby parks and trails, or take a quick trip to Pickering Town Centre for shopping and dining. Commuting? The Pickering GO Station is just minutes away, making travel to the city effortless. (id:60365)
Main - 31 Lilian Drive E
Toronto, Ontario
Solid Brick Detached Home In The Highly Desirable Neighbourhood Of Wexford. This 3 Bedrooms Home Boasts A Gorgeous Kitchen & Open Concept Main Floor. Solid Wrought Iron Gate Entry Into The Backyard, Equipped With A Gazebo Covered Sitting Area. (id:60365)
30 Presley Avenue
Toronto, Ontario
This bright and spacious 3+1 bedroom bungalow boasts a functional layout with large windows, a modern kitchen, and stylish finishes throughout. The fully finished lower level, with its own separate entrance, includes a full kitchen, bathroom, bedroom, in-unit laundry, and a versatile large living/rec roomideal as a comfortable space for renters or as extra family living space. With two kitchens, two full bathrooms, and washer/dryer on both levels, this home is designed for comfort and versatility.Set on a deep lot, the private backyard is an entertainers dream, featuring a cozy fire pit, a concrete patio with a canopy, a full patio set and table, and a large BBQ for summer cookouts. The oversized garage is equipped with Bluetooth speakers for music outdoors, a picnic bench, and a separate storage shed. Enjoy plenty of grass, garden space, and a majestic tree canopy all just steps from Warden Woods and close to Dentonia Golf Course.Ideally located near schools, parks, shopping, and transit, this property is a rare find that combines lifestyle and income potential! SIDE NOTE:owner has Permits\\ package/Drawings attached -see last photo for rendering image (id:60365)
50 Bellefontaine Street
Toronto, Ontario
Beautiful Custom Built Home Located In One of the Most Sought After Neighborhoods in Scarborough. This house is approximately 4400 sq ft above grade plus a finished basement. It features a Stone Exterior and high ceilings throughout including a 20 Feet High Ceiling In Living Room & Entrance. Highlights of the House include Built-In Branded Stainless Steel Appliances, Coffered Ceilings In the Family Room And Breakfast Area, Circular Floating Stairs From Basement To 2nd Floor, Pot Lights Through-Out and a Large Walk-Up Entrance To The Basement in the Backyard. Close To Hwy 404 & 401, Shopping Centres, High Ranking Public School, Banks, TTC, GO Station... (id:60365)
15 Stanland Drive
Toronto, Ontario
The original owner enjoyed this home since 1967. Built to last and well maintained, this property is on the market for the very first time! Combines Comfort, Style, And A Location That Truly Stands Out. The Main Level Offers A Bright, Open-Concept Layout With Gleaming Hardwood Floors, Elegant Crown Moulding, And A Spacious Living Room Filled With Natural Light From A Large Front Window. The Kitchen And Dining Area Overlooking the lush greenery of Mason Rd Park, and provide a picture-perfect backdrop for family meals and memorable gatherings. Upstairs, three bedrooms combine comfort and charm, all with closet space and tranquil park vistas. The primary overlooks lush greenery for a soothing start to the day, while the second enjoys golden west-facing light, and the third completes the level with a calming view of Mason Rd Park. A Bathtub, Valued At $26,000, Features A Luxurious And High-End Finishes That Add A Touch Of Everyday Indulgence. The Lower Level Expands The Living Space With A Separate Entrance, A 3-Pc Bathroom, Laundry Room, And A Flexible Pantry/Storage Area Ideal For An In-Law Suite, Extended Family, Or Potential Income Opportunity. Step Outside And Enjoy One Of Toronto's Most Scenic Areas. Directly Across From Mason Rd Park, And Just Minutes To The Scarborough Bluffs, Lake Ontario Waterfront Trails, And Multiple Local Parks. The Scarborough Village Recreation Centre Offers Aquatics, Fitness, And Theatre Scarborough Productions, While Golfers Will Appreciate Proximity To The Historic Scarboro Golf & Country Club. Everyday Conveniences Are Close At Hand With Cedar brae Mall, Grocery Stores, And Schools All Nearby. Commuting Is Easy With The Eglinton GO Station Within Walking Distance, Providing Direct Access Downtown In Under 30 Minutes, Along With Nearby TTC Routes. This Is More Than A Home Its A Lifestyle. Enjoy A Family-Friendly Community With Tree-Lined Streets, Rich Local History, And An Exciting Future Of Growth And Renewal. *Estate Sale* (id:60365)
2888 Foxden Square
Pickering, Ontario
**Wow! A detached home for less than most semi detaches and townhomes in the neighbourhood** From the moment you enter, you will be captivated by the elegance and attention to detail throughout this beautifully designed detached home with over 1,800 square feet of finished living space. Nestled on a quiet street of double car garage detached homes, this Mattamy built home will impress you! Upgrades of over $80,000 direct from the builder, including NINE FOOT CEILINGS ON MAIN AND SECOND FLOOR with 8ft doors, larger windows, and high-end finishes throughout. Upgraded kitchen boasts floor to ceiling cabinets, pot and pan drawers, quartz countertop, timeless backsplash, farmhouse sink, quality appliances, and pantry with built-in microwave. The dining room features a custom-built (removable) banquette that seats six people and includes under-seat storage. The well-lit and spacious primary bedroom features a large walk-in-closet and stylish ensuite with marquina quartz countertop and spa-like shower. The second bedrooms beautiful vaulted ceiling makes for a charming nursery or guest room. Professionally finished basement blends seamlessly with the rest of the house and includes a large storage room, a 4-piece bathroom, a rec room that doubles as a guest suite, and a separate enclosed room perfect for a home office. Spacious garage with room for storage and a long driveway provide parking for three cars. Other upgrades include: 200 amp electric service for EV charging, modern baseboards and trim, quartz countertops, upgraded hard floors throughout, TV conduit above fireplace, dimmable light switches, filtered drinking water, and more. Minutes from top-rated schools, 407, 401, Pickering GO, Pickering Town Centre, Costco, Farm Boy, Loblaws, Home Depot, Canadian Tire, Walmart, etc. Don't miss your chance to own this extraordinary turnkey property ready for you to move in! (id:60365)
2 Cunliffe Lane
Ajax, Ontario
Corner 4 bed 4 bath Executive Corner Townhouse Like a SEMI. Over 2200 sq ft with main floor bedroom. 9 feet ceiling Living room has a Den/Office attached and Walkout to balcony with a clear view of the street. Upgraded Kitchen has Steel Appliances, Gas stove. Huge Family Room/Kitchen boasts of lots of Windows and Gas Fireplace. Master Bedroom has a huge Frameless upgraded Shower. Corner End Townhouse with a park on the side. Close to Shopping, HWY 401 and Lake Ontario. Under 3 kms from Ajax Go (id:60365)
1208 - 80 Alton Towers Circle
Toronto, Ontario
Experience Bright, West-Facing Living In This Beautifully Renovated Suite Featuring Granite Countertops, Brand New Kitchen And Bathroom Cabinets, And Stylish Laminate Flooring Throughout. All Utilities Except Phone, Internet, And Cable Are Included, Allowing You To Enjoy Worry-Free Comfort. The Building Offers An Impressive Range Of Amenities, Including An Indoor Pool, Billiards Room, Gym, Ping Pong Facilities, Party Room, And Plenty Of Visitor Parking. Ideally Situated Just Steps From TTC Transit, A Convenient Plaza With Groceries, Restaurants, And A Library, As Well As Parks, A Community Centre, And Schools, This Location Also Provides Easy Access To Both Highway 401 And 407. Enjoy A Vibrant, Amenity-Rich Lifestyle In A Move-In-Ready Renovated Home Designed For Convenience And Modern Living. Lease price include all utilities(Water, Heat and Electricity) (id:60365)













