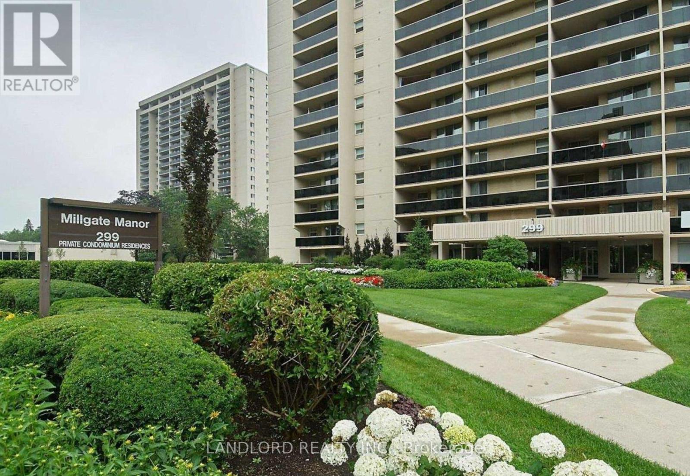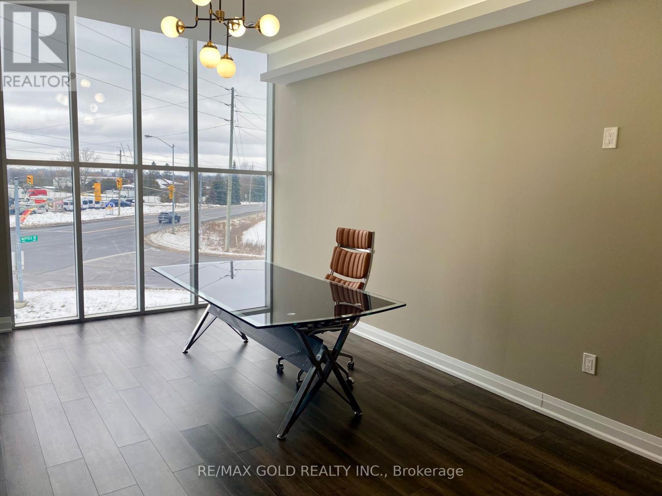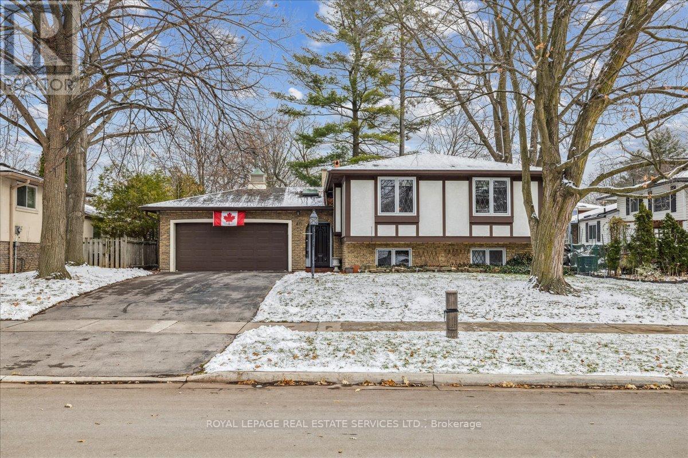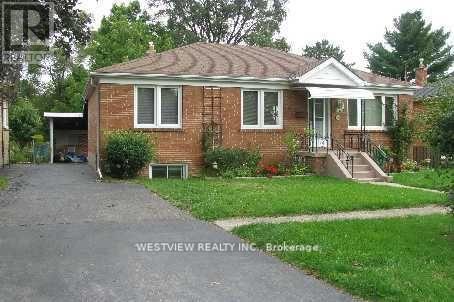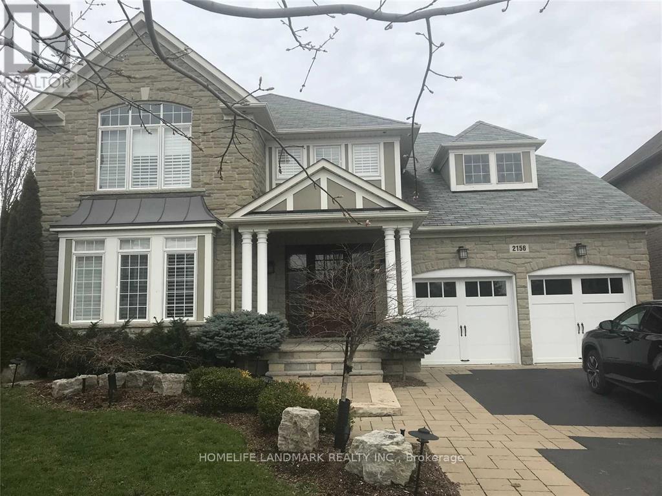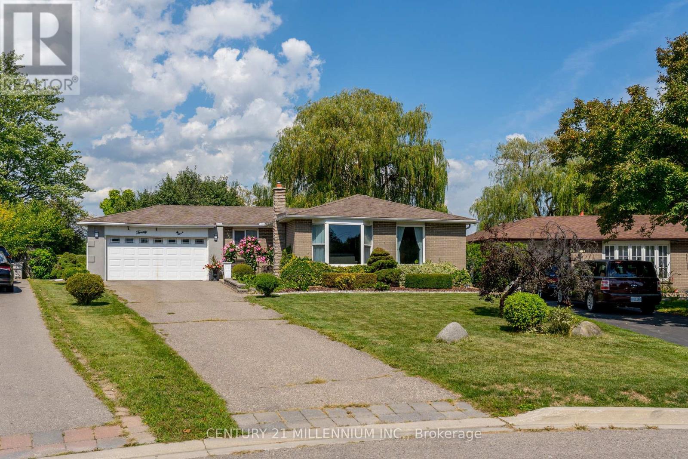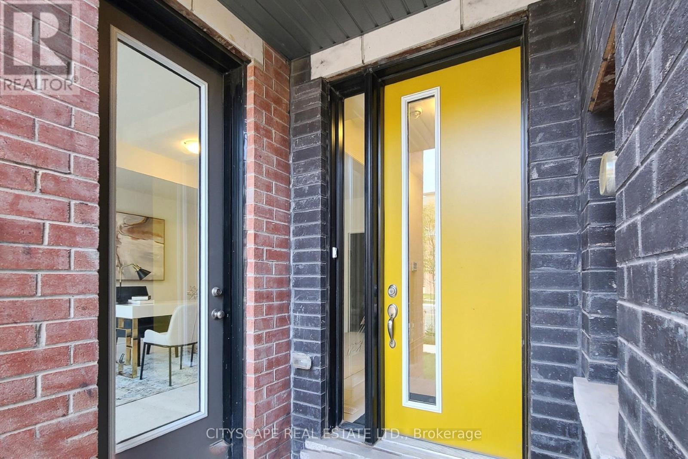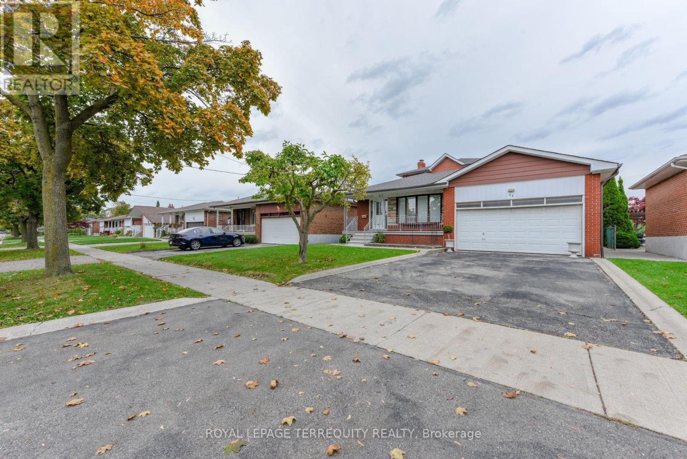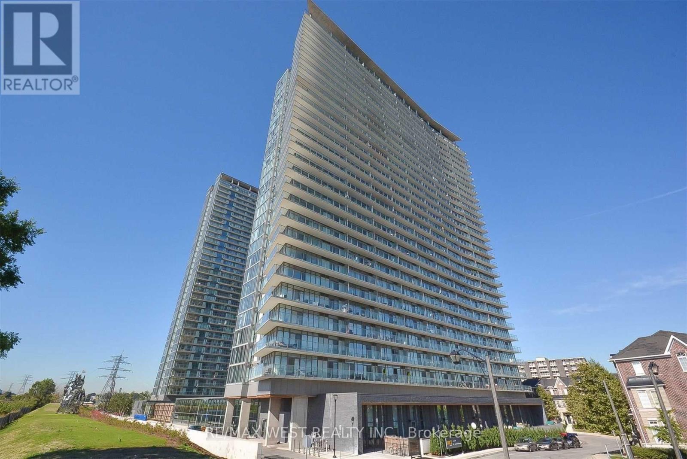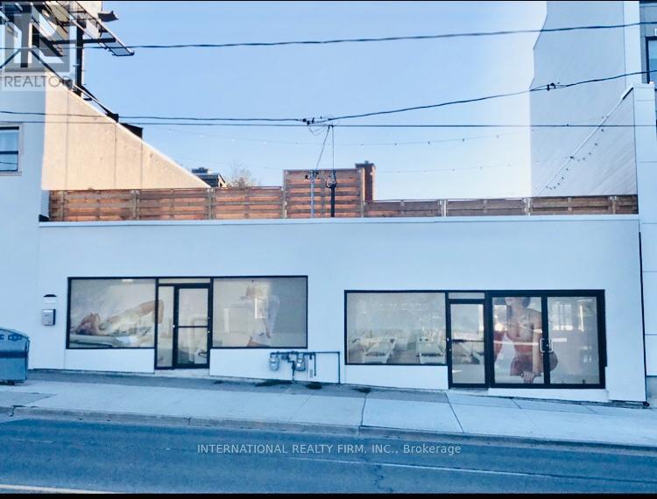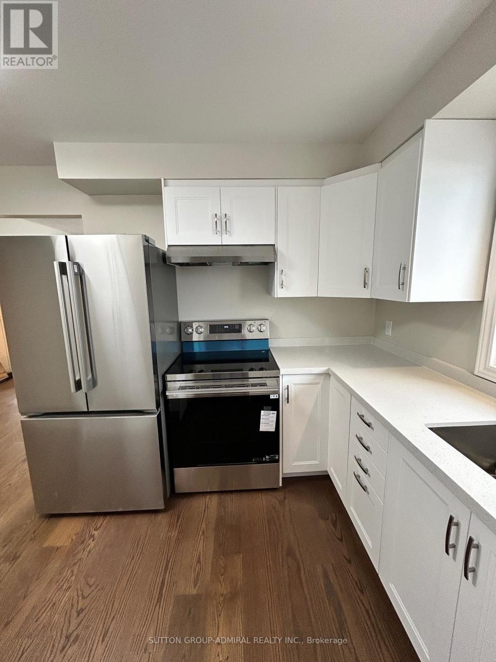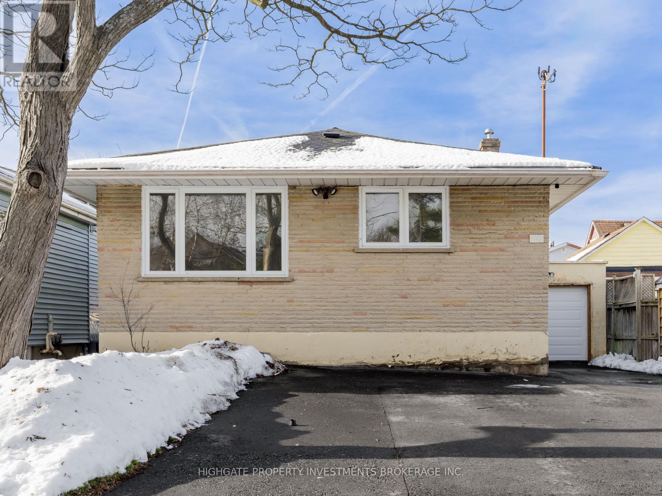2002 - 299 Mill Road
Toronto, Ontario
Vacant, Move-In Ready, Professionally-Managed Rental Condo In Well-Established Millgate Manors. A Uniquely-Large End-Unit: 2-Bedroom + 3rd Bedroom/Den/Dining, 1.5 Bathrooms W/Parking & Ensuite Locker. Expansive Combined Living/Dining Nearby Galley Kitchen That Walks Out To Table-Capable West-Facing Balcony For Epic Sunsets. Many Modernizations Throughout Both This Unit & Shared Amenities - Photos Show It All! including building amenities. (id:60365)
204 - 6475 Mayfield Road
Brampton, Ontario
Newly Built, fully finished second-floor office for lease in a high-traffic commercial plaza at Mayfield & Goreway. This turnkey unit features modern high-end finishes, large wraparound windows offering excellent natural light and premium exposure, and is ideal for professional uses such as lawyers, mortgage agents, accountants, insurance, immigration, tutoring, driving school, and dispatch offices. Located in a rapidly growing residential and retail area with a strong tenant mix, this space offers immediate occupancy in a prime, high-visibility location. (id:60365)
411 Brookmill Road
Oakville, Ontario
Amazing 4 bedroom, 2 bathroom raised bungalow in prestigious Southeast OAKVILLE! Enjoy top rated schools in an unparalleled neighbourhood! This home has a functional layout, warm character details, and excellent living space on both levels.A welcoming foyer with vaulted entryway boasts skylight and transom windows. The living room offers parquet floors, pot lights, a leaded glass window plus a cozy gas fireplace. The kitchen features hardwood floors, wood cabinetry, glass pocket doors plus an eat-in area. Conveniently connected to the dining room & opening to the living room. The primary bedroom includes parquet floors, a closet and a semi-ensuite access to a 4-pc bath. Bathroom features tile flooring, California shutter, pot lights and a tub/shower combo. The second bedroom and a den (which could function as an additional bedroom) complete this level. The lower level is easy to enjoy with a spacious family room, laminate floors, pot lights and oversized windows. Two additional bedrooms offer laminate flooring, smooth ceilings, look-out windows, and generous closet space. Lower level laundry. Easily accessible double-car garage with inside entry, driveway with 4 parking spots and exterior finishes of wood siding, stucco, and brick. The backyard offers a patio, greenhouse/storage shed, mature landscaping and a gas BBQ. Fantastic location and just minutes away to parks and trails, public transit, Maple Grove arena, Shopping, Lake Ontario. Easy highway access! ENJOY THIS EXECUTIVE RENTAL PROPERTY! USE SCHEDULE A ATTACHED. PLEASE SEND TENANT APPL W/ PHOTO ID FOR ALL ADULTS, EMPLOYMENT LETTER, CREDIT CHECK W/OFFERS, NON SMOKERS. TENANT TO PAY UTILITIES. (id:60365)
1331 Northaven Drive
Mississauga, Ontario
Highly desirable East Mineola Location. Three bedroom bungalow on a generous 50'X150' lot backing onto Dellwood park. Features a finished basement apartment with separate entrance features 3pc washroom and nanny suite. Clean, well maintained home in good condition. Quick access to QEW, excellent school zone, close to parks, public transit and shopping. Availability date between Jan.15 - Feb.1. (id:60365)
2156 Heathcliff Court
Oakville, Ontario
This Gorgeous Customized Home Offers 4 Bedrooms & 3+1 Full Baths On Bedroom Level.3,846 Sq. Ft. Plus A Prof. Finished Basement. It Features I/G Salt Water Pool With Waterfall,Covered Porch With Gas F/P, Irrigation System, & Incredible Landscaping-Front And Back, Premium Pie Shaped Lot. Hrv System, Water Purification And Softening System, Close To Great Schools, Parks & Trails, Easy Commuter Access & New Oakville Trafalgar Hospital. (id:60365)
20 Dunblaine Crescent
Brampton, Ontario
Looking for a neighbourhood you can live happily ever after in?! Welcome 20 Dunblaine Crescent into your life. This beautiful bungalow is situated at the top of a quiet court and backing onto a greenbelt with no homes behind! This lovely family home offers you a totally private backyard with almost 97 feet of space across the back of this pie shaped lot. Not to mention the rare double car garage and 200 amp service! The interior of the home features high end laminate throughout the main floor living spaces, an upgraded kitchen featuring quartz counters and large custom pantry with large pull out drawers and tons of storage options!! The basement is finished with a side door entrance, two large living areas, a cozy gas fireplace, 3 pc bathroom plus a massive walk in closet and pantry. The laundry/workshop room offers a laundry sink, window and lots of space for storage etc. Lots of room to create extra bedrooms and maybe a second kitchen if required- check out the floor plan to let your imagination run wild! The front of the home offers a low maintenance garden, large windows and a professionally finished patio at the front entrance. Located in a wonderful family oriented neighbourhood with schools,including two elementary schools right behind and all amenities conveniently accessible through the gate in the backyard! Grocery store, convenience store, bus stop and Earnscliffe Recreation Centre. Plus the GO Train station is just 7 minutes away! (id:60365)
6 Marvin Avenue
Oakville, Ontario
Seize this unparalleled opportunity to elevate your small business with a prime retail/office space for lease at the bustling intersection of Sixth Line and Marvin Ave, Oakville's most prestigious and rapidly growing luxury community! This move-in-ready, ground-level unit boasts a separate entrance, sleek carpet, a modern finished washroom, and a convenient closet-perfectly tailored for success in running small business. With gross rent covering utilities (TMI, Gas, Water), just get a separate hydro meter for your area. This front-facing gem commands exceptional visibility and thrives on heavy foot traffic, making it the ultimate location for businesses like professional offices, barber shops, accounting firms, travel agencies, and more. Nestled in a vibrant neighborhood buzzing with new ventures-dental clinics, pharmacies, tutoring centers, barber shop and dry cleaners-this stylish unit offers a modern design and limitless potential to capture Oakville's affluent customer base. Don't let this rare chance to secure a high-visibility, high-traffic commercial space in a thriving, upscale community pass you by-act now and position your business for extraordinary success! (id:60365)
94 Melbert Road
Toronto, Ontario
Welcome to this beautifully maintained, exceptionally Spacious family home. Nestled in the highly desirable Eringate-Centennial community this home offers 6 bedrooms, 2 oversized kitchens, a gorgeous Sun room that leads to a very private backyard. The finished basement has a large recreation room with a cozy fireplace, and a huge cantina just off the 2nd kitchen. This home is truly move-in ready. Don't miss the chance to make this remarkable house your home. (id:60365)
813 - 103 The Queensway
Toronto, Ontario
Rare Offering Of A Gorgeous Corner Unit Located Minutes To Downtown Toronto. Lots Of Natural Sunlight With Floor To Ceiling Windows. Large Balcony With 2 Walk-Outs. High Ceilings, 2 Washrooms, Parking, 24 Hour Concierge/Security. Resort-Like Amenities Will Amaze You. Indoor And Outdoor Pools, Tennis Court, Excellent Gym. Imagine Walking Into This Gorgeous Unit On Your Move In Day With Brand New Flooring Just Installed. (id:60365)
1517-19 O Connor Drive
Toronto, Ontario
A spacious,high exposure 2 store front commercial space ideally suited for business operations,surrounded by well established residential communities.This updated property includes additional basement space,perfect for storage or future expansion and offers convenient rear access to parking for ease of operations and customer accessibility. (id:60365)
Main Floor - 166 Kulpin Avenue
Bradford West Gwillimbury, Ontario
Newly renovated. New kitchen with brand new stainless steel appliances. New bathroom vanity, faucet, floor, toilet. Freshly painted. Welcome to your new rental home in the heart of Bradford, perfectly located near all the amenities you need! Property features: 3 spacious bedrooms with plenty of natural light, Bright kitchen with stove, fridge and laundry, Living room-perfect for relaxing and entertaining, Laundry on -site for your convenience located in kitchen, parking for 2 cars (tandem). Location highlights: Steps away from GO transit-ideal for commuters, close to schools and parks, Just 15 minute drive to Upper Canada Mall for shopping and dining, Family-friendly neighbourhood with easy access to major routes. $2900 a month plus 70% utilities. Utilities are water, hydro, gas and hot water tank rental. Tenant to shovel driveway in winter and mow front lawn in summer. Note you do not have access to backyard. Available November 1st, 2025. (id:60365)
Lower - 708 Carnegie Avenue N
Oshawa, Ontario
Bright & Spacious 3 Bed, 2 Bath Basement Unit @ Rossland/Simcoe. Thousands Spent In Repairs & Upgrades. Move-In Ready! Unique Floorplan To Optimize Living Space. Recently Updated Kitchen Featuring New Tile Flooring, Pot Lights, Window & Eat-In Area. Primary Bedroom Includes 2 Pc Ensuite, Large Closet & Large Window! Living Space Includes Built-in Shelving & Den/Nook Area - Perfect For Working From Home! Spacious 2nd & 3rd Bedroom Feature Wide-Plank Laminate, Large Closets & Large Windows. Great Area - Minutes To Alexandra Park, No Frills, Cinemas, Walmart, Restaurants. Turn Key. Move-In Ready! (id:60365)

