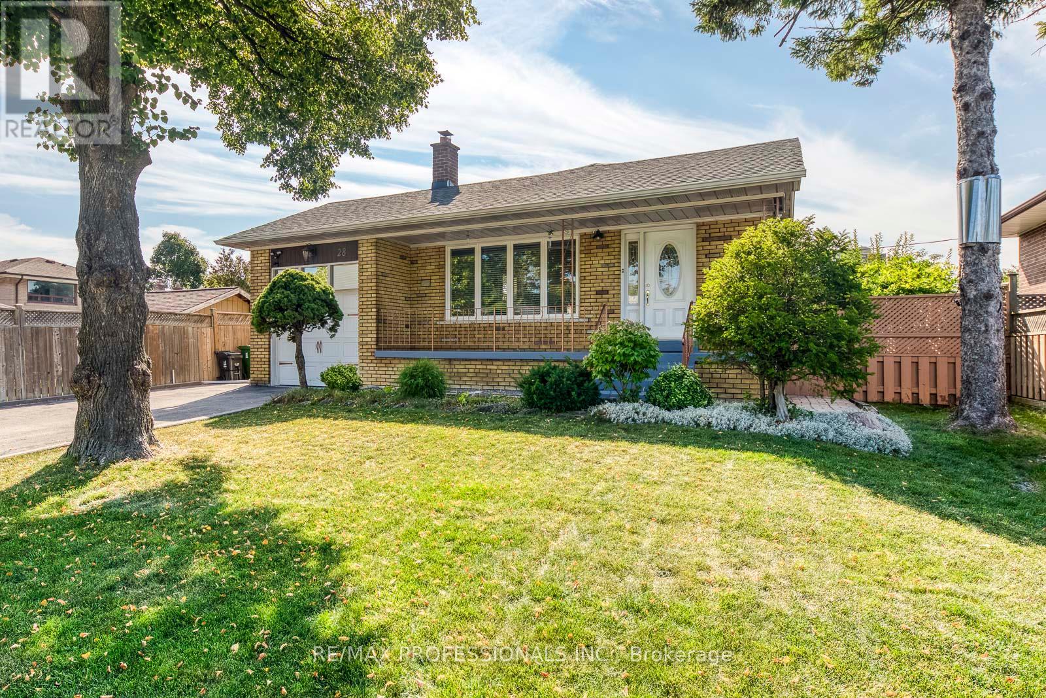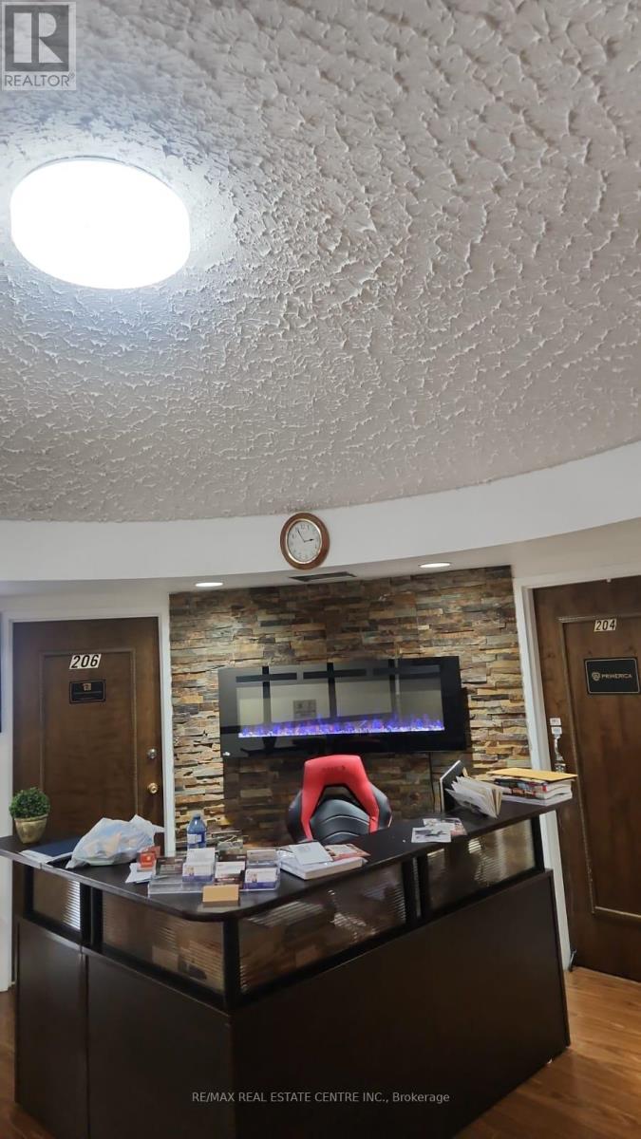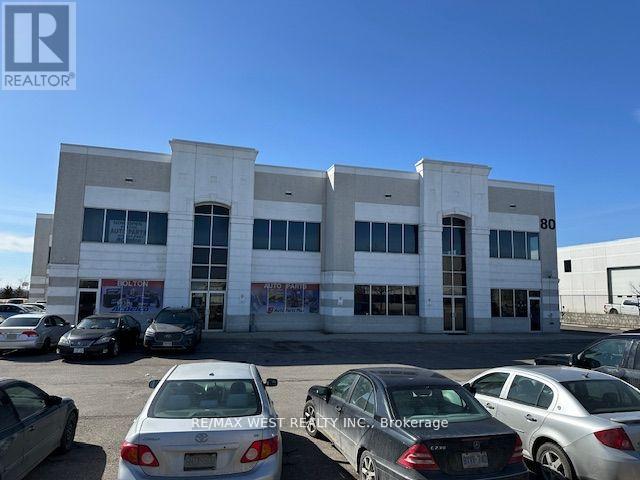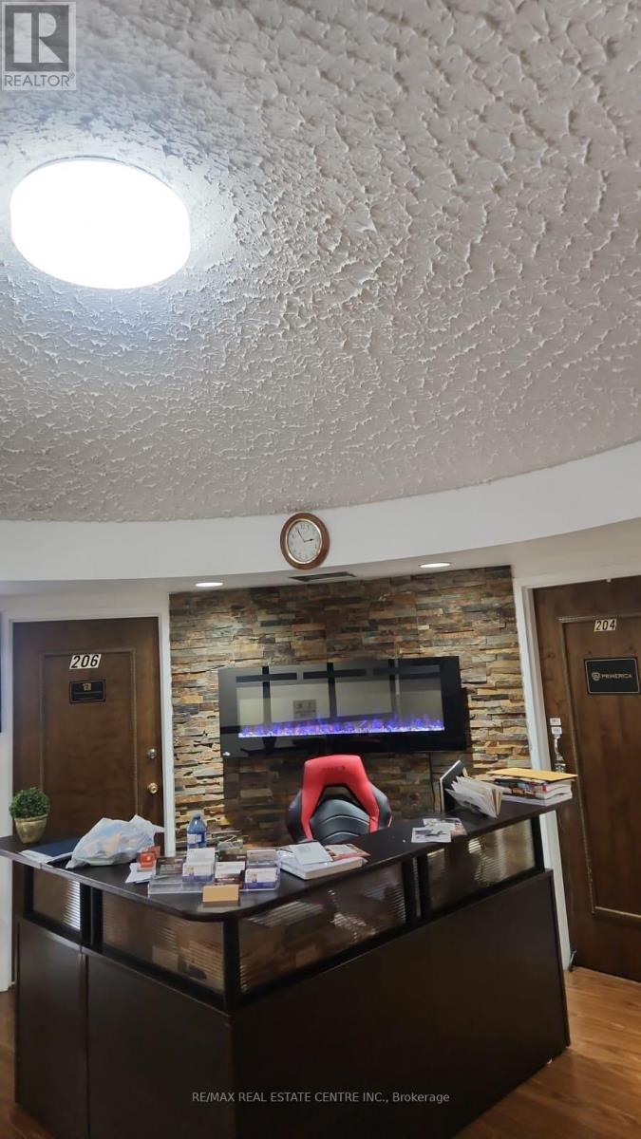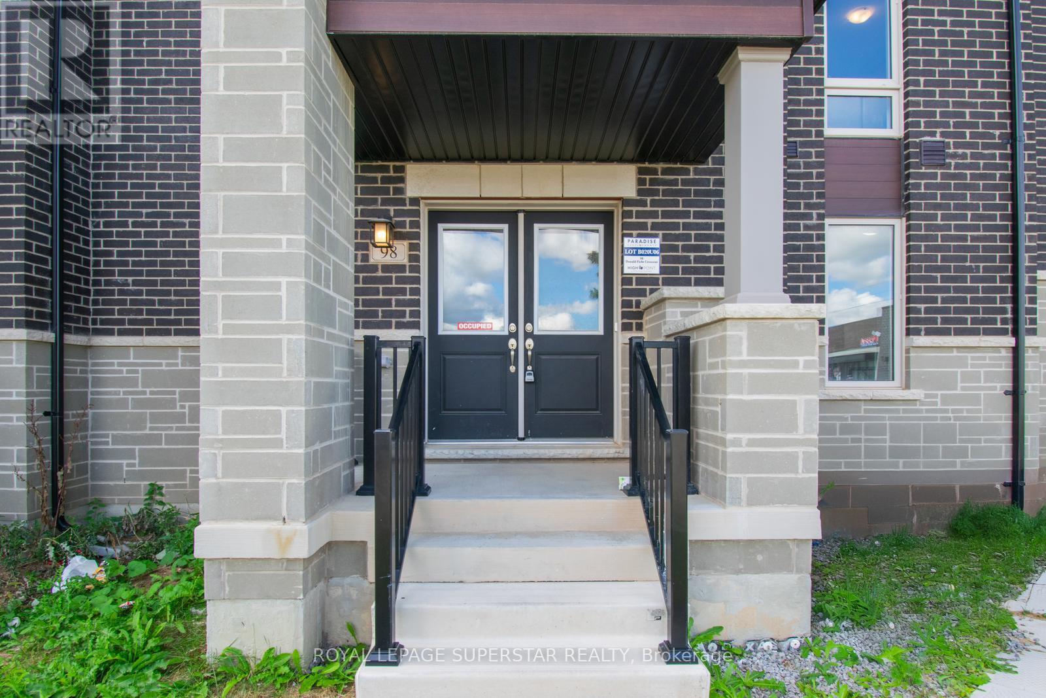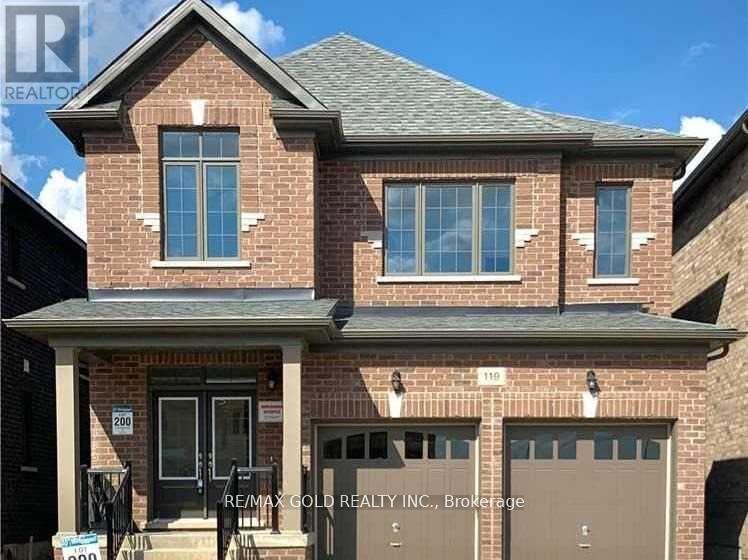20 Eastbourne Crescent
Toronto, Ontario
Nestled on a prime 40 x 110-foot lot on one of the most sought-after tree-lined Lakeside streets in "Olde Mimico," this two-storey brick home has been lovingly maintained by its current owner for nearly 36 years. Its exceptional curb appeal is complemented by the professionally landscaped gardens, stone walkways, steps and welcoming covered verandah-perfect for morning coffee or an evening drink. The long, private paved driveway accommodates three cars and leads to a detached wood siding garage with electrical power, currently used as a workshop & hobbyist area. -Inside, the spacious foyer with closet & powder room, opens to a bright and airy living and dining room featuring a bay window, pot lighting and wood burning fireplace. (WETT inspection recommended prior to use). The expansive eat-in kitchen spans the width of the home, offering generous counter & cupboard space and a seamless transition to a private garden oasis through sliding glass doors. A skylit oak staircase leads to the second floor, where you'll find three good-sized bedrooms, including a luxurious primary suite with custom Cherry wood built-in closets, a walk-in closet, and a spa-like 6-piece ensuite with a skylight and Jacuzzi tub. The other two bedrooms provide ample closet space, with one featuring a built-in wall-to-wall closet. -The fully finished basement in-law suite presents flexible living options, with a 3-piece bath, laminate flooring, pot lighting, eat-in kitchen/bar area and living/rec room with pocket door entry to a fourth bedroom or easily convert back to additional personal living space. A separate laundry/storage area and a large cantina complete the lower level. -Located just steps from the lake, schools, parks, trails, library, and top-rated restaurants, this home is a rare opportunity in a coveted neighborhood. Excellent access to public transit, major highways and downtown make this an ideal location for those seeking both convenience and tranquility. LOVE WHERE YOU LIVE! (id:60365)
28 Summerfield Crescent
Toronto, Ontario
Welcome to this meticulously maintained 3+2 bedroom home, tucked on a quiet crescent in a family-friendly Etobicoke neighborhood. Set on a 52.25 x 116 ft lot - larger frontage than average for the area - this property stands out with its curb appeal, manicured landscaping, and inviting large front porch; all enhanced by the wide frontage and generous outdoor space. Inside, an excellent, functional layout offers hardwood floors throughout the main floor, a spacious eat-in kitchen with granite countertops, and well-sized principal rooms designed for everyday comfort. The fully finished basement apartment, with its separate entrance, features 2 bedrooms, a full kitchen, a full bathroom, and plenty of living space, ideal for extended family, guests, or rental income. The backyard is a true retreat with a permitted deck, 8 x 10 shed, pear and apple trees, and ample room to relax or entertain. A 1-car drive-thru garage plus 4-car driveway provide convenient, plentiful parking. All within minutes of Michael Power High School, Centennial Park, major highways, and Pearson Airport, this home offers the perfect mix of space, flexibility, convenience and long-term potential. (id:60365)
2495 Bromsgrove Road
Mississauga, Ontario
Beautifully Maintained 3-Level Backsplit in Prime Clarkson Location. his detached 3-level backsplit sits on a generous 51.26-foot frontage lot in the heart of the sought-after Clarkson community. Impeccably thoughtfully updated, this home offers a smart layout and inviting flow, perfect for family living. Step inside to a bright, main level where a large panoramic front window fills the living and dining areas with natural light. The combined space is ideal for entertaining or relaxing, with hardwood floors newly refinished along with the stairs to the upper level. The refreshed kitchen, just off the dining room, includes a cozy break area and convenient walkout to the fully fenced backyard-a quiet and private retreat ideal for outdoor enjoyment. Upstairs, you'll find three spacious bdrms and a full bathroom. The primary suite features a his-and-hers closet and semi-ensuite access to a beautifully appointed bathroom with double sinks. The lower level offers a bright and versatile finished space with laminate flooring throughout. A generous recreation room, dedicated office area, second full bathroom, and laundry room are complemented by a massive crawl space for all your storage needs. The entire home is carpet-free for easy maintenance and modern appeal. This turn-key home is just minutes from Clarkson GO Station, top-rated schools, parks, trails, shopping, and a lively restaurant scene along Lakeshore Road. With quick access to the QEW, Lakeshore, and nearby conservation areas like Rattray Marsh. Clarkson is a well-established, family-friendly neighborhood offering a unique village charm and vibrant community atmosphere. Enjoy walkable access to many independent shops and eateries, excellent transit connections, abundant green spaces, and strong schools. Whether you're a first-time buyer, growing family, or downsizing, Clarkson welcomes you with open arms and a strong sense of belonging. Photos represents when property was staged. (id:60365)
204 - 169 Dundas Street E
Mississauga, Ontario
Professional Business Centre* That Includes Executive Reception Area, Common Kitchen, Day Rate Boardroom, High Traffic Dundas/Hurontario, In Cooksville Near Square One, Ample Parking. Use: Doctors Office, Account, School, Paralegal, Lawyer Real Estate and is Versatile Enough to Accommodate Various Business Needs. Public Transportation, Minute to 403, QEW. (id:60365)
912 - 155 Hillcrest Avenue
Mississauga, Ontario
his beautifully upgraded 2-bedroom, 2-bathroom corner unit offers 1066 sqft of modern living space, featuring a bright open layout with large windows, sleek laminate floors, and a contemporary kitchen with stainless steel appliances and updated cabinets. The oversized primary bedroom includes a walk-in closet and a private 2-piece ensuite bath, while the renovated bathrooms add a touch of luxury. The solarium, now open to the living area, can be easily separated off if desired. Located just steps from Cooksville GO Station and offering easy access to major highways (QEW, 403, 401), the upcoming Hurontario LRT, Square One Shopping Centre, restaurants, Trillium Hospital, and schools, this unit combines style, size, and a great location. (id:60365)
2 - 80 Simpson Road
Caledon, Ontario
Bright open second floor space with tons of windows and natural light. Suits Office professional etc. space can be divided in half for as low as 2750 square feet. NO Banquet/Events Centre use. (id:60365)
111 - 3265 Carding Mill Trail
Oakville, Ontario
Luxurious corner ground-floor unit featuring 2 bedrooms and 2 bathrooms with 923 sq ft of upgraded living space. Highlights include 12-foot smooth ceilings, laminate flooring, quartz countertops, stainless steel appliances, and modernized bathroom and kitchen fixtures. The primary bedroom offers a walk-in closet and an upgraded ensuite, while the second bedroom provides a spacious closet. Absorb natural light through every window and relax on your private patio. The suite includes underground parking and a storage locker. Located in "The Views On The Preserve," a contemporary mid-rise condo with geothermal heating and cooling, keyless entry, security concierge, and premium amenities. Perfectly situated near schools, parks, highways, and shopping options (id:60365)
206 - 169 Dundas Street E
Mississauga, Ontario
Professional Business Centre* That Includes Executive Reception Area, Common Kitchen, Day Rate Boardroom, High Traffic Dundas/Hurontario, In Cooksville Near Square One, Ample Parking. Use: Doctors Office, Account, School, Paralegal, Lawyer Real Estate and is Versatile Enough to Accommodate Various Business Needs. Public Transportation, Minute to 403, QEW. (id:60365)
3327 Kings Masting Crescent
Mississauga, Ontario
Discover a truly rare gem that offers it all a unique, sun-filled layout, modern comfort, and a private backyard that opens directly onto a scenic trail leading to a park! Located in one of Erin Mills most sought-after and high-demand neighbourhoods, ideal for a growing family. Professionally renovated, its a true turnkey masterpiece. This charming and thoughtfully designed detached side split 3 features 3 generously sized bedrooms, a cozy family room with a fireplace, and a walk-out to a large deck perfect for morning coffee or family BBQs. The rare layout is enhanced by two skylights, filling the home with warm, natural light throughout the day . The modern kitchen with new quartz counter tops, custom glass backsplash, new porcelain floor, and a large window overlooking a million dollar view of the ever-changing colours of the tree lined private backyard. Bright living/dining area with a bay window that creates an inviting atmosphere for family gatherings. Both bathrooms are fully renovated and never used, offering pristine finishes and thoughtful modern design. A brand-new laundry area adds everyday ease. The refinished classic parquet floors throughout the home bring timeless appeal this home is move-in ready The finished basement includes a second kitchen, large window, and separate entrance, making it ideal as a nanny suite, in-law setup, or private guest retreat. A large crawl space is perfect storage. Parking is easy with a single-car garage and 4-car driveway, offering space for the whole family and guests. Located just minutes from 403, 407, QEW, Lakeshore, and close to top schools, hospitals, shopping centres (COSTCO), restaurants (including Mandarin!), community centres, and stunning parks and trails everything you need is right at your doorstep. Homes like this rarely come to market dont miss your chance to own this one-of-a-kind property! (id:60365)
98 Donald Ficht Crescent
Brampton, Ontario
Stunning Brand-New 4-Bedroom Home in Northwest Brampton A True Showstopper! Discover the perfect blend of luxury, comfort, and functionality in this beautifully crafted 3-bedroom home, ideally situated in the heart of the Northwest. From the moment you step inside, you'll be welcomed by soaring 9-foot ceilings on both the main and upper levels, creating a bright and open atmosphere throughout. Designed for modern living, the home features an executive-style kitchen complete with quartz countertops and premium stainless steel appliances, perfect for both everyday meals and stylish entertaining. The spacious primary suite offers a tranquil retreat with dual closets and a spa-inspired 4-piece ensuite. Enjoy your morning coffee or evening unwind on the private, covered balcony your very own peaceful outdoor oasis. With exceptional finishes and thoughtful design details throughout, this must-see home is truly one of a kind! (id:60365)
119 Petch Avenue
Caledon, Ontario
***Welcome To This Stunning Home In The Highly Sought-After Caledon Trails Community!*** This Beautiful 4-Bedroom, 4 Bathroom Residence Features A Grand Double-Door Entry, Separate Family And Living Rooms, And Luxurious Hardwood Flooring Throughout. Enjoy 9-Foot Ceilings, A Modern Kitchen With Quartz Countertops, And Premium Upgrades That Add Elegance And Style. Expansive Windows Flood The Home With Natural Light, While The Sleek Exterior Design Enhances Its Curb Appeal. All Bedrooms Have Attached Bathrooms, And The Convenience Of Laundry On The 2nd Floor Makes Daily Living Effortless. Ideally Located Close To Schools, Parks, Grocery Stores, And Hwy 410, This Home Offers The Perfect Balance Of Comfort And Convenience. Don't Miss Your Chance Book Your Showing Today! (id:60365)
L01 - 70 King Street E
Hamilton, Ontario
Excellent opportunity to rent Professional Office(s) for your business practice STONEY CREEK MEDICAL CENTRE dedicated to medical professionals and service providers. Ready suites for Doctors, Dentists, Rehab Clinics, Orthopedic Medical clinics, Physiotherapy and acupuncture, massage therapy clinics, CT scans & X-rays, Medical laboratory services, Diagnostic imaging services, cardiology to optometry and more. The current building has a fully functional medical clinic, with practicing doctors and upcoming pharmacy. The suite has physician/clinic infrastructure in place and is available for further customization to suite your business needs. Plenty of surface parking. All utilities and high speed internet included. This is the lower level and has plumbing and washing machine installed. **Extras** Ample Parking, Business Centre, High Traffic Area, Highway Access. Located close to Hamilton Go, Hamilton General Hospital. Ample parking with convenient patient access. Transit at the doorstep. Accessibility compliant building. (id:60365)


