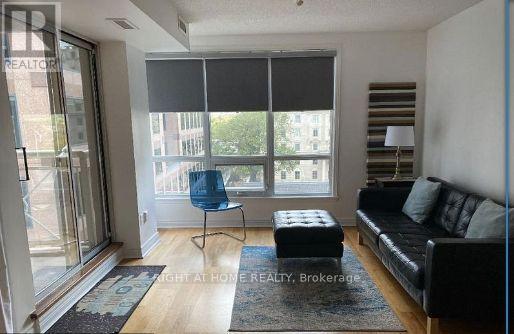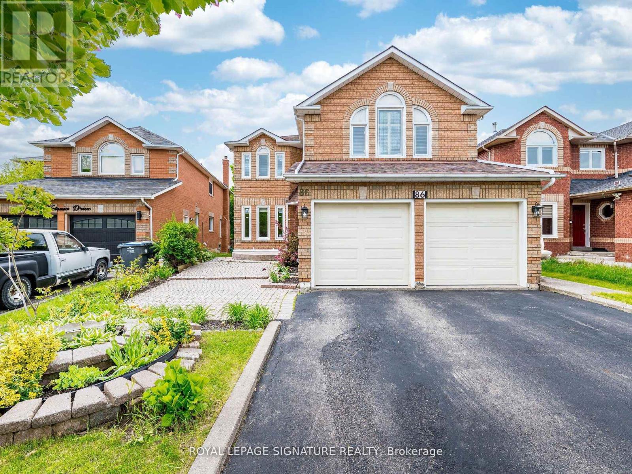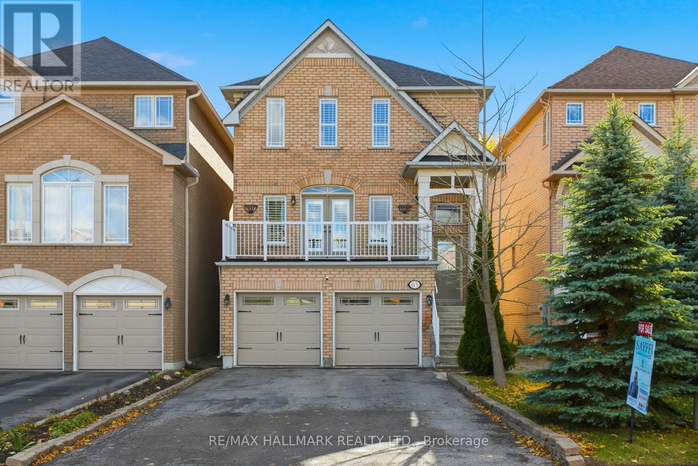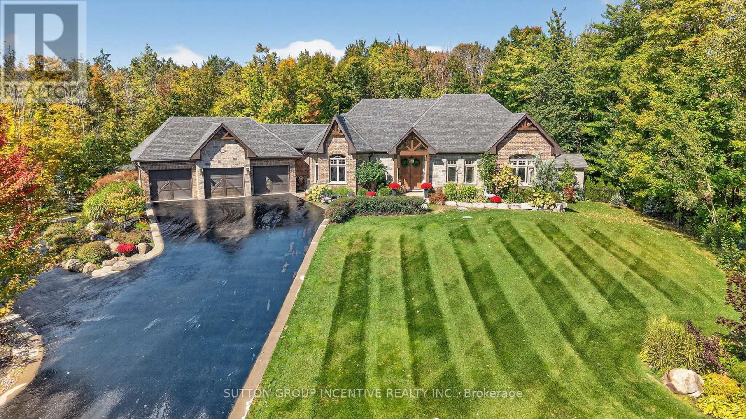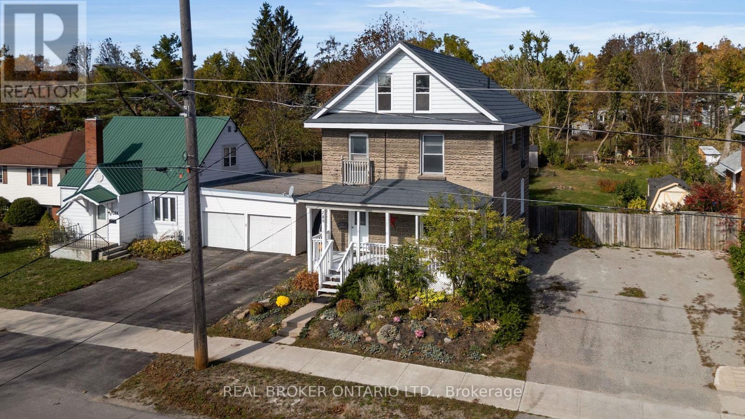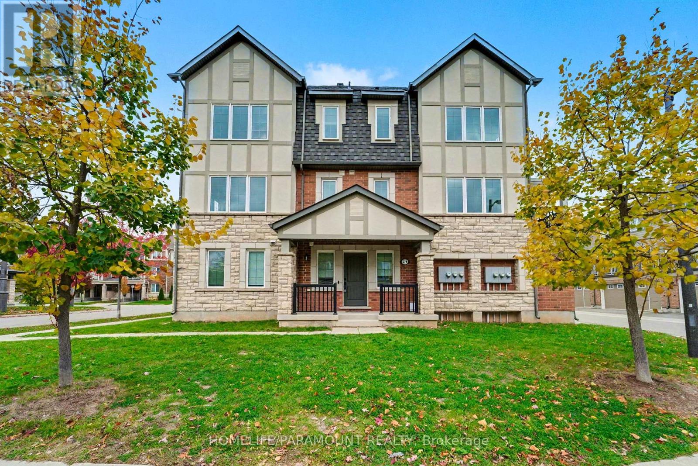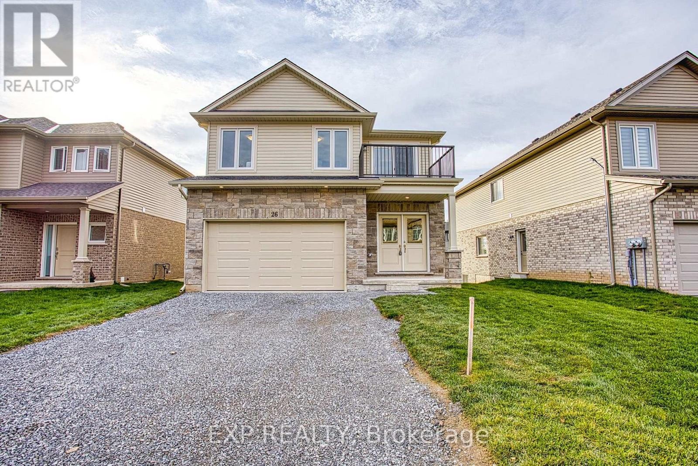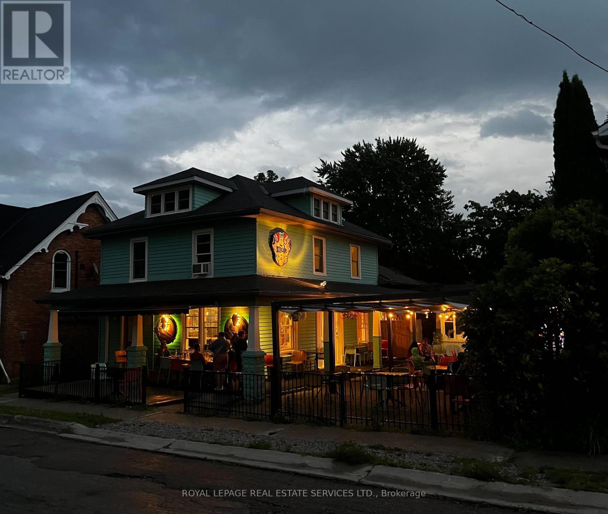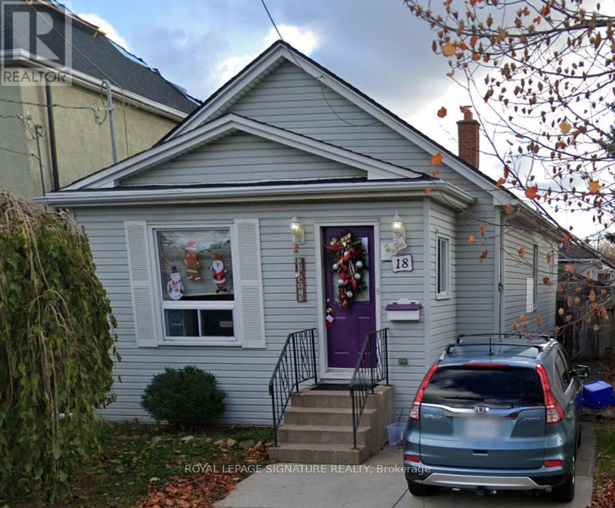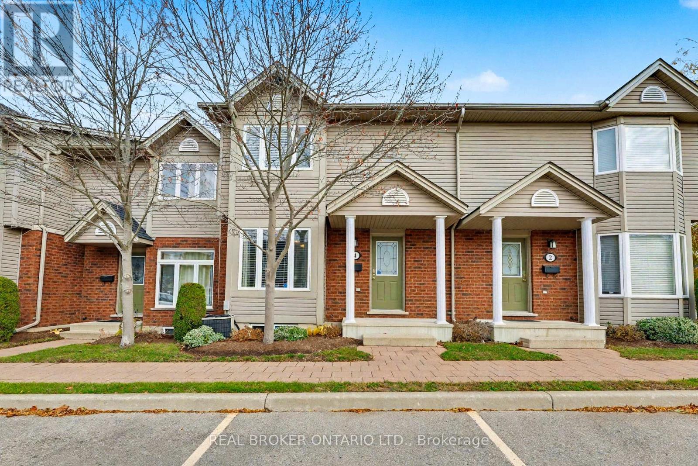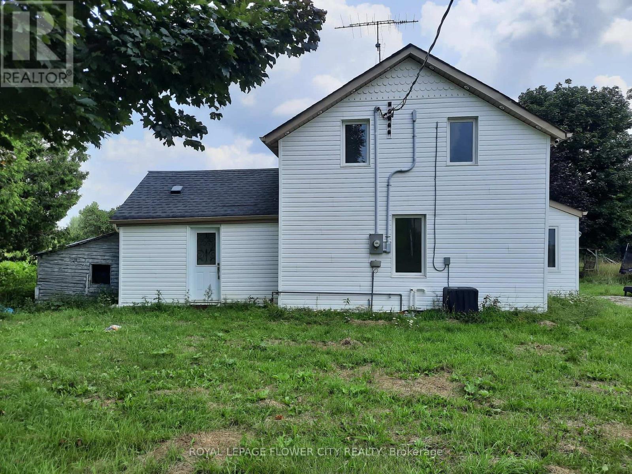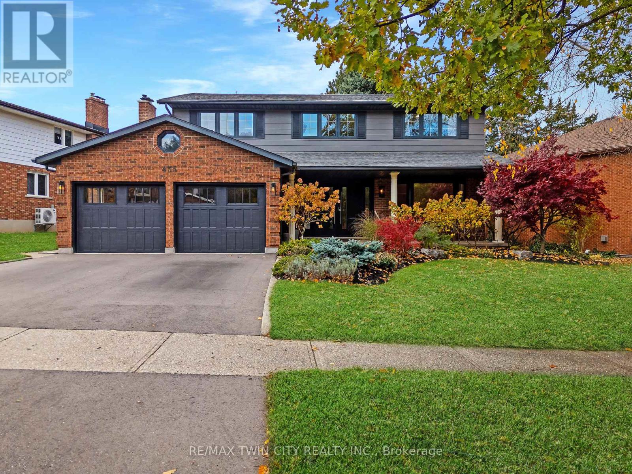701 - 100 Hayden Street
Toronto, Ontario
Welcome to Yonge & Bloor...FULLY FURNISHED & EQUIPPED!!!! 771 Square Feet Condo on Quiet Hayden St Off Yonge & Bloor!!!! Luxury Executive Corner Suite On The 7th Floor @ The Boutique Bloor Walk Low Rise Building On A Quiet Dead End Street. Super Clean & Fleshly Painted . Steps To Bloor Subway & Yonge St...5 Minute Walk To Hospitals & Exciting Yorkville. 10 Minute Walk To University Of Toronto & Toronto Metropolitan University (Ryerson University) Steps To Luxury Bloor Street Shopping, Longo's Grocery. WalkScore99. Overlooking Rosedale Corridor & Architecture of St. Paul's Church. Squeaky Clean & Freshly Painted 2 Bedroom, Primary Bedroom (Queen Bed) with Full Bathroom Plus 2nd Bedroom with Single Bed. Features 2 Full Bathrooms . Includes All Bedding & Linens, Towels, etc. Kitchen With Breakfast Bar Is Completely Equipped With All Appliances, Cookware, Dishes, Utensils, Glassware, etc. Open Concept FloorPlan with Double Sliding Doors Off Livingroom To Enjoy Your Coffee On Your Balcony. 9 Foot Ceilings, Tons of Natural Daylight. Hardwood Floors Everywhere! No Carpets! Includes Ensuite Washer/Dryer, All Blinds. Quiet 21 Storey Low Rise With Very Little Turnover. Ideal For Doctors, International Students, or Quiet Work At Home Space!!! Great Amenities With InDoor Pool, Hot Tub, Newly Renovated Gym, RoofTop Deck, Library, Party Room, Billiards Room, 24Hrs Security, High Demand Building On a Street Tucked Away From Yonge & Bloor Yet Next To Everything You Require! Upscale & Stylish Suite Fully Furnished & Stocked With All Housewares1 Ready To Occupy! Just Roll In Your Suitcases & Enjoy! Plenty Of Visitor Parking With Entrance At 28 Ted Rogers Way, Couture Building. Next To Manulife Building . Excellent Daycares Close By! Enjoy The Secret Pocket Of Luxury Living!!! Students Welcome!!!! (id:60365)
86 Valonia Drive
Brampton, Ontario
*3D Virtual Tour & Floor Plans Attached * Above Grade 2786 SF * Basement Finished Area 1036 SF*Welcome to your sun-filled oasis backing onto a tranquil ravine! Freshly painted 4+1 Bed3.5Baths, this spacious detached home sits in a prime, family-friendly neighbourhood peaceful yet minutes from Highway 410/407, Brampton Transit, top schools, parks and shopping. Step through the dramatic double-door entrance into a grand foyer leading into formal living and dining rooms, then on to a large family room warmed by a cozy fireplace, complete with potlights for an inviting glow on winter days. No carpets here; gleaming floors flow throughout. A main-floor office and a spacious laundry/mudroom with inside access to the double-car garage round out this level. The heart of the home is the bright, airy kitchen with custom cabinetry, a breakfast area, potlights, and a walkout to a huge deck (painted 2024)overlooking a lush, treed backyard ideal for morning coffees or summer barbecues. Upstairs, discover four generous bedrooms all with ample closet space and new flooring (2020). The primary suite features a room-sized walk-in closet and a spa-like ensuite with a soaker tub/jacuzzi. Also, brand-new semi-ensuite (2024), ensuring convenience for family or guests. The fully finished, sunlit basement (2022) offers a separate walk-out entrance, large above-grade window, pot lights, kitchen, separate laundry and open-concept living space perfect for a nanny suite or entertainment area. Major systems have been cared for: owned A/C (2016),owned furnace (2020), new sump pump, plus extensive renovations in 2020 (kitchen, flooring in hallways, office, powder room and bedrooms)and 2022 (basement appliances). (id:60365)
63 Snowy Meadow Avenue
Richmond Hill, Ontario
Welcome to this stunning Heathwood-built detached home nestled on a quiet, family-friendly street in the highly sought-after Oak Ridges community of Richmond Hill. Set on a premium 147' deep, south-facing lot with no sidewalk, this beautifully upgraded residence blends modern comfort with natural serenity. The main floor features9-ft ceilings, rich hardwood flooring, pot lights, and high-end stainless-steel appliances. The bright open-concept design includes a cozy family room with a gas fireplace and a walkout from the kitchen to a spacious deck overlooking a fully fenced, landscaped yard-perfect for entertaining or quiet relaxation.Upstairs offers three spacious bedrooms, including a luxurious primary suite with a spa-inspired ensuite, quartz counters, and an oversized glass shower with rainfall and handheld showerheads. The professionally finishedwalk-out basement includes a recreation room, laundry area, and ample storage. Enjoy three walkouts in total: from the kitchen to the rear deck, from the living room to the front porch, and from the basement to a private patio.Additional features include direct garage access, updated and recently replaced furnace, A/C, and tankless water heater, garage door openers with remotes, and a large garden/shed. Located just steps to Yonge Street, Bond Lake,Oak Ridges Moraine trails, Sunset Beach, community centre, top-rated schools, and shopping. A rare blend of quality craftsmanship, thoughtful upgrades, and an ideal location offering both tranquility and convenience - a true gem to call home! ** This is a linked property.** (id:60365)
1707 Wilkinson Street
Innisfil, Ontario
EXPERIENCE EXECUTIVE ESTATE LIVING AT ITS FINEST! DISCOVER A COMMUNITY WHERE LUXURY MEETS LIFESTYLE. NESTLED IN A SERENE NATURAL SETTING, THIS EXCLUSIVE EXECUTIVE ESTATE NEIGHBORHOOD OFFERS THE PERFECT BALANCE OF TRANQUILITY & CONVENIENCE. STROLL ALONG PICTURESQUE WALKING TRAILS, CYCLE THROUGH SCENIC LANDSCAPES,OR SPEND YOUR AFTERNOONS GOLFING ON NEARBY COURSES. THE LAKE IS JUST STEPS AWAY,ENJOY PADDLE BOARDING,KAYAKING,OR SIMPLY SOAKING IN THE PEACEFUL WATERFRONT. THIS IS MORE THAN JUST A HOME, ITS A LIFESTYLE! THIS EXECUTIVE CUSTOM BUILT HOME WAS FEATURED IN TWO "HALLMARK MOVIES". STUNNING 5 BEDROOM, 4 BATH BUNGALOW WITH A WALK OUT BASEMENT & SEPARATE IN-LAW SUITE. MANY GREAT EXTERIOR FEATURES :UPPER & LOWER GARAGES, HIGH END STONE/GRANITE/WOOD,RESORT STYLE BACKYARD W/DOUBLE KIDNEY SHAPED POOL/WATERFALLS/HOT TUB/FIRE PIT/NEW POOL LINER & COVER 2025,PROF. LANDSCAPED W/INGROUND LIGHTING & GARDEN PATHS, CABANA W/OUTDOOR KITCHEN W/FRIDGE/SINK/NAPOLEON PROPANE BBQ/OUTDOOR SHOWER,INGROUND IRRIGATION SYSTEM,TERRACED 3 SEASON MUSKOKA ROOM W/WOODBURNING FIREPLACE & SLATE TILES,GARDEN SHED, EXTENDED DRIVEWAY PAD, NEW AC 2025 ++ THE MAIN LEVEL IS OPEN CONCEPT W/HIGH CEILINGS, CHEF'S KITCHEN W/SUB ZERO FRIDGE & AGA EUROPEAN STOVE/DISHWASHER/BUILT IN MICROWAVE/PREMIUM SURFACE "BLACK COSMIC"GRANITE TOPS, CUSTOM BUILT-IN TABLE BENCH,EXPANSIVE 20' STONE WOOD BURNING FIREPLACE W/DESIGNER MANTEL, PRIMARY BEDROOM W/COFFERED CEILING & LUXURY ENSUITE/LARGE SPA SOAKER TUB/ SHOWER/OVERSIZED WALK-IN CLOSET, FORMAL DINING ROOM, MAIN FLOOR LAUNDRY W/BUILT IN STORAGE BENCH, SMART HOME/SONOS BUILT-IN SOUND SYSTEM INTERIOR & EXTERIOR, 10' CEILINGS/20' CEILING IN GREAT ROOM, 7 STAGE WATER FILTRATION SYSTEM, SMART CLIMATE CONTROL,CUSTOM WINDOW COVERING+ LOWER LEVEL IS FULLY FINISHED WALKOUT/PRIVATE GARDEN IN-LAW SUITE,CUSTOM KITCHEN W/GRANITE/2 BEDROOMS/BUILT IN LAUNDRY/CUSTOM BAR & CANTINA/POOL TABLE/PROPANE HIGH EFFICIENCY FIREPLACE/9'CEILINGS W/LARGE WINDOWS & PATIO DOORS/3 CAR GARAG (id:60365)
280 John Street
Orillia, Ontario
Three story legal duplex on massive in town lot steps to hospital, schools, parks and conveniently located for shopping and highway access. Immediately you will notice the triple wide driveway so regardless of how many cars you or your tenants have no one will fight over parking. As you approach the character filled home you will see a beautiful covered front porch and many perennials and gardens. Inside a staircase to the upstairs two-level apartment which used to be four bedrooms but was converted to three or straight ahead past the convenient shared laundry to the bright one bedroom main floor apartment. The main floor apartment has updated kitchen (2014), generous ceilings, tons of natural light, a 4-piece bathroom and access to a large back deck (2019) as well as the lower level for storage. Speaking of the back deck the huge yard has tons of place for children or pets to play and a herb garden lush with parsley, sage and chives as well as many gardens of rose bushes, peonies, hostas, lilies, hydrangeas, daisies and irises to name a few. Up to the second level, full kitchen (2018), laminate flooring in living room (2025), and rounded corners with a juliette door as well as a 4-piece bathroom and two bedrooms. The loft (2013) was finished with massive primary bedroom and a 3-piece bathroom plus flex space perfect for home office of gym space. There is also a 200 amp panel and steel roof to ease your mind. Investing was never so easy. Live in one unit and rent out the other or rent out both and perhaps add a granny suite in the back with all that yard space! (id:60365)
370 Timberland Gate
Oakville, Ontario
Welcome to 370 Timberland Gate - an exceptional 4-bedroom, 4-bathroom corner-unit freehold townhome in Oakville's prestigious Preserve neighbourhood. Offering nearly 2,000 sq. ft. of elegant living space and no condo fees, this rare property pairs upscale design with unmatched convenience. This sun-filled home enjoys premium south & southwest exposure, showcasing a bright, open-concept interior with hardwood floors, oversized windows, and thoughtful upgrades throughout. The gourmet kitchen is a standout, featuring quartz countertops, extended cabinetry, stainless steel appliances, designer backsplash, and an inviting island - perfect for cooking and entertaining. The adjoining living and dining areas flow seamlessly to a private west-facing balcony, ideal for evening relaxation and hosting guests. Designed for versatility, the main-level suite includes a full ensuite and walk-in closet, offering the ideal setup for guests, in-laws, or a home office. The upper-level primary retreat features a spa-inspired ensuite with double vanity and a spacious walk-in closet. Additional features include fresh designer paint, upgraded laundry, and parking for four with a 2-car garage plus driveway. Perfectly positioned in one of Oakville's most sought-after communities, you're steps to top-rated schools (Oodenawi PS & St. Gregory CES), parks, trails, Fortinos, and the Sixteen Mile Sports Complex, and just minutes to HWY 403/407/QEW, GO Transit, and Oakville Trafalgar Hospital.A rare opportunity to experience modern luxury, premium light exposure, and long-term value in The Preserve - one of Oakville's most desirable neighbourhoods. (id:60365)
Upper - 26 Willson Drive
Thorold, Ontario
Brand New Legal Duplex in a Growing Thorold Community! Welcome to 26 Willson Rd, a brand new, never-lived-in legal duplex offering modern comfort and style in a newly developed, family-friendly neighbourhood. The upper unit features a bright open-concept living room and kitchen, perfect for entertaining and everyday living. Upstairs, you'll find generously sized bedrooms, including one with a private balcony - the perfect spot for your morning coffee. The convenient upper-level laundry adds to the home's practical design, while the large deck off the living room offers plenty of space to relax or host gatherings outdoors. Set in a brand new, thoughtfully planned community, this home combines modern design, comfort, and convenience. (id:60365)
2012 Park Street
Norfolk, Ontario
Fantastic Live/Work or Investment Opportunity in Downtown Port Dover! Located in the vibrant heart of Port Dover and surrounded by popular restaurants, shops, and local attractions, this renovated restaurant and residence offers a one of a kind opportunity for an owner operator or investor. The restaurant is fully equipped and operational, with many chattels and furnishings included. Inside, you'll find two washrooms, a large bar with a back prep area, and indoor seating for 30 guests. Outside, a spacious patio with a covered bar and walk-in cooler accommodates up to 100 patrons perfect for summer service and events. The layout is adaptable to a wide range of dining concepts. A covered porch leads to both the restaurant and the two-storey loft apartment above, featuring a bright open-concept living and dining space, full kitchen, and a large 4-piece bath. A second room is currently used for restaurant storage but could serve as an additional bedroom or office. Upstairs, a cozy chalet style loft bedroom overlooks the main living area. The apartment has also operated successfully as a short term rental, offering strong income potential. The generous lot provides parking for 10+ vehicles and room for future development. Situated directly across from Powell Park, near the Lighthouse Festival Theatre and the waterfront, this property offers unbeatable visibility and access in one of Port Dover's most dynamic locations. (id:60365)
18 Jones Street
St. Catharines, Ontario
The Welcome to this charming bungalow located just minutes away from all the essentials. Costco, gyms, banks, schools, parks, QEW, restaurants and more are all less than 5 mins away. property itself features a spacious main bedroom with dual doors, a beautiful wood-finished sunroom complete with its own gas fireplace, a newly carpeted basement with LED lights, a basement workbench, and a spacious backyard, to name just a few. Come and see this great value home! (id:60365)
4 - 1535 Trossacks Avenue
London North, Ontario
Welcome home to this pride of ownership property in Stoney Creek area of North London. This quiet family friendly enclave of homes is turn key ready and finished on all three levels. With stone countertops, tiled backsplash and ceramic flooring in the updated kitchen including stainless steel, fridge, stove, and dishwasher (2020) you will immediately see that this isn't a builder grade home. Into the large living and dining space with convenient French doors to deck with privacy wall. Each level complete with it's own bathroom a powder room is found before we head upstairs. With three spacious bedrooms with plush carpeting (2023) including primary bedroom with triple closet you will also notice updated stone countertops in the 4-piece bathroom as well as all faucets. Down to the finished lower level which could easy be a 4th bedroom or rec space complete with it's own 3-piece bathroom and large laundry, storage space (organizers included). Whether you have kids, a pet or just enjoy nature the convenience of Constitution Park is amazing. This newly renovated green space is flush with splash pad, playground, sports courts, and walking trails. You are also conveniently located in proximity to the pharmacy, Sobeys, Food Basics, banks, salons and only minutes to popular Masonville Mall, Fanshawe College, Western University as well as University Hospital and the YMCA. And if that wasn't enough it is also a highly sought after school zone, there is public transit, the library, Home Depot and available for any length of closing. (id:60365)
634449 Highway 10
Mono, Ontario
Discover this exceptional 97.17-acre farm featuring a charming 1-storey detached home with 4 spacious bedrooms. This timeless residence sits well back from the road, offering total privacy and a serene countryside setting. Approximately 60 acres are currently workable and rented for $8,500 for the upcoming year. The property also includes three picturesque ponds, making it ideal for nature lovers and hobby farmers. Conveniently located just minutes from Orangeville and Brampton, and only an hour from Toronto, this property is perfect for commuters seeking a peaceful rural lifestyle. Home and property are being sold in as-is condition. (id:60365)
455 Winchester Drive
Waterloo, Ontario
Welcome to 455 Winchester Drive! A beautifully updated 4-bedroom home in Waterloo's Beechwood West, offering nearly 2,500 sq. ft. of refined living plus a finished basement. With its mature lot, double garage, and stylish updates throughout, it's the perfect blend of space, comfort, and sophistication. Check out our TOP 7 reasons why this home could be the one for you: #7: BEECHWOOD WEST: Located in one of Waterloo's most desirable neighbourhoods, Beechwood West is known for its quiet streets, mature trees, and strong community atmosphere. You're minutes from top-rated schools, scenic trails, community pool & tennis courts plus local parks. #6: CURB APPEAL & LOT: From the extended double driveway to the inviting covered porch, this home makes a beautiful first impression. #5: MAIN FLOOR LAYOUT: The bright, open main floor features luxury vinyl plank flooring and plenty of pot lights throughout. You'll also find a cozy family room with a wood-burning fireplace and main-floor laundry. #4: STYLISH EAT-IN KITCHEN: The updated kitchen features quartz countertops, S/S appliances, under counter lighting and an elegant waterfall island. Just off the kitchen, enjoy a formal dining room while a bright dinette with a walkout to the deck provides effortless indoor-outdoor living. #3: FULLY-FENCED BACKYARD: Host summer BBQs on the deck, unwind in the hot tub, or enjoy a good book beneath mature trees. #2: BEDROOMS & BATHROOMS: The primary suite offers a walk-in closet with custom built-ins, and a private 5-piece ensuite with double sinks and dual shower heads. #1: FINISHED BASEMENT: The expansive, carpet-free basement adds impressive versatility, featuring two large rec rooms illuminated by abundant pot lights. One includes a stylish feature wall and fireplace, while the other boasts a sleek wet bar. A flexible bonus room makes an ideal home gym or office, and you'll also find an oversized cold cellar plus an updated 3-piece bathroom with heated floors and a walk-in shower. (id:60365)

