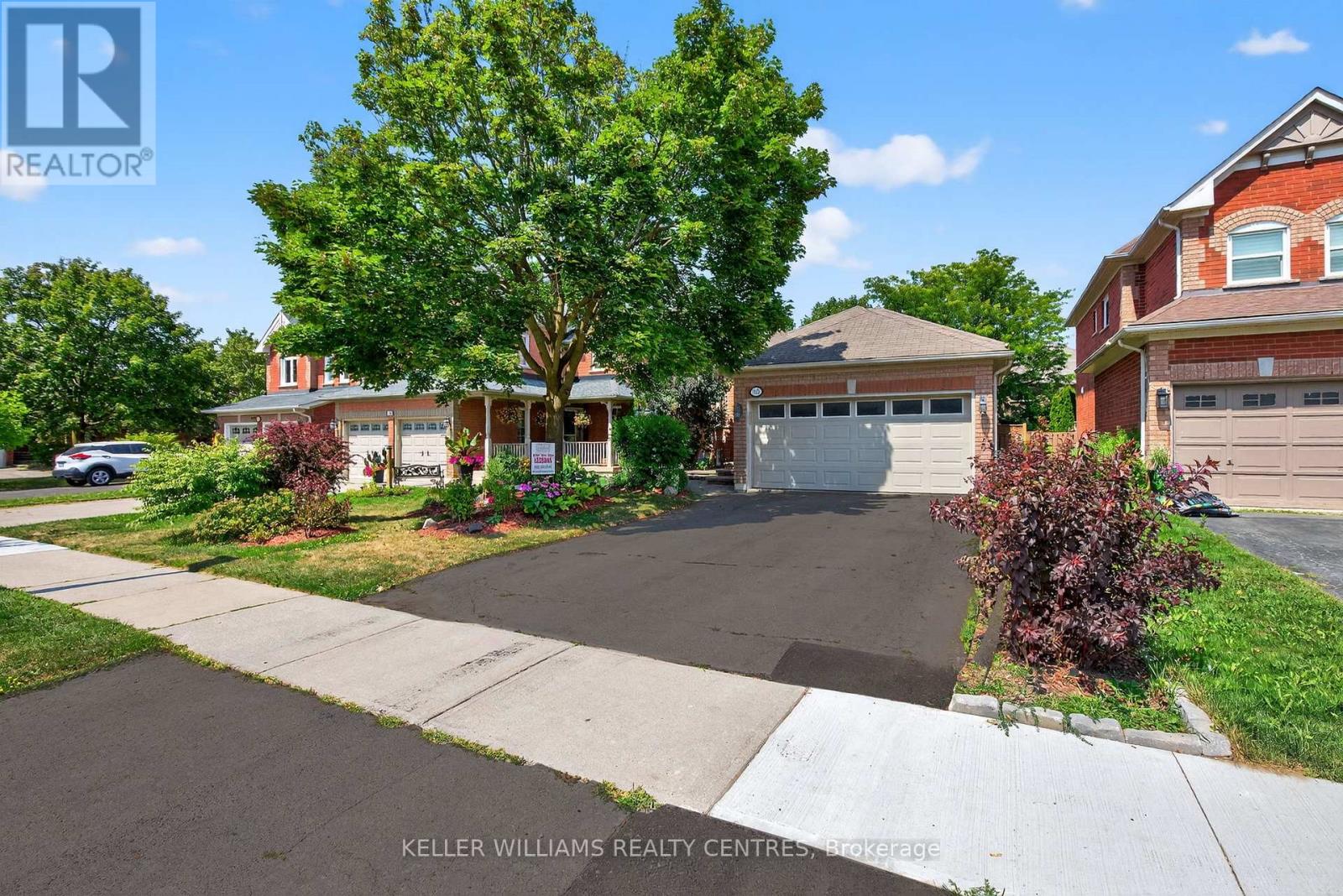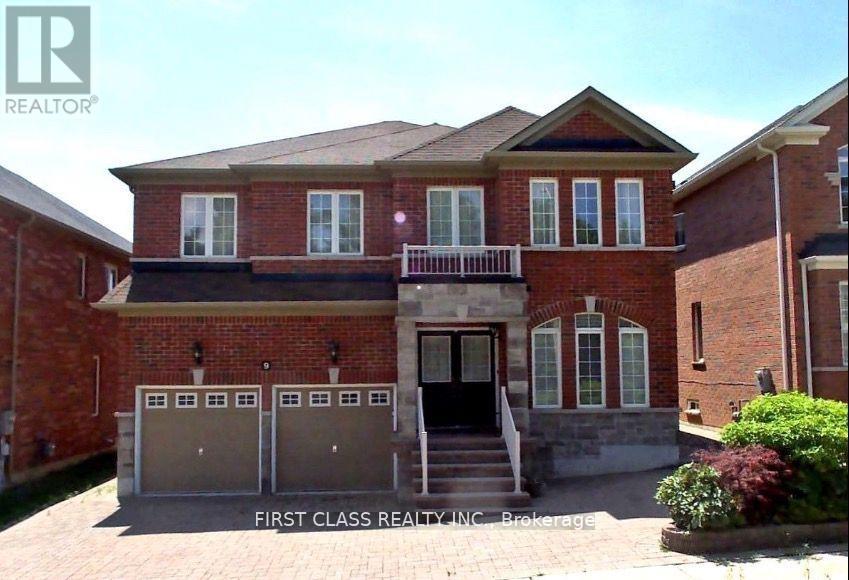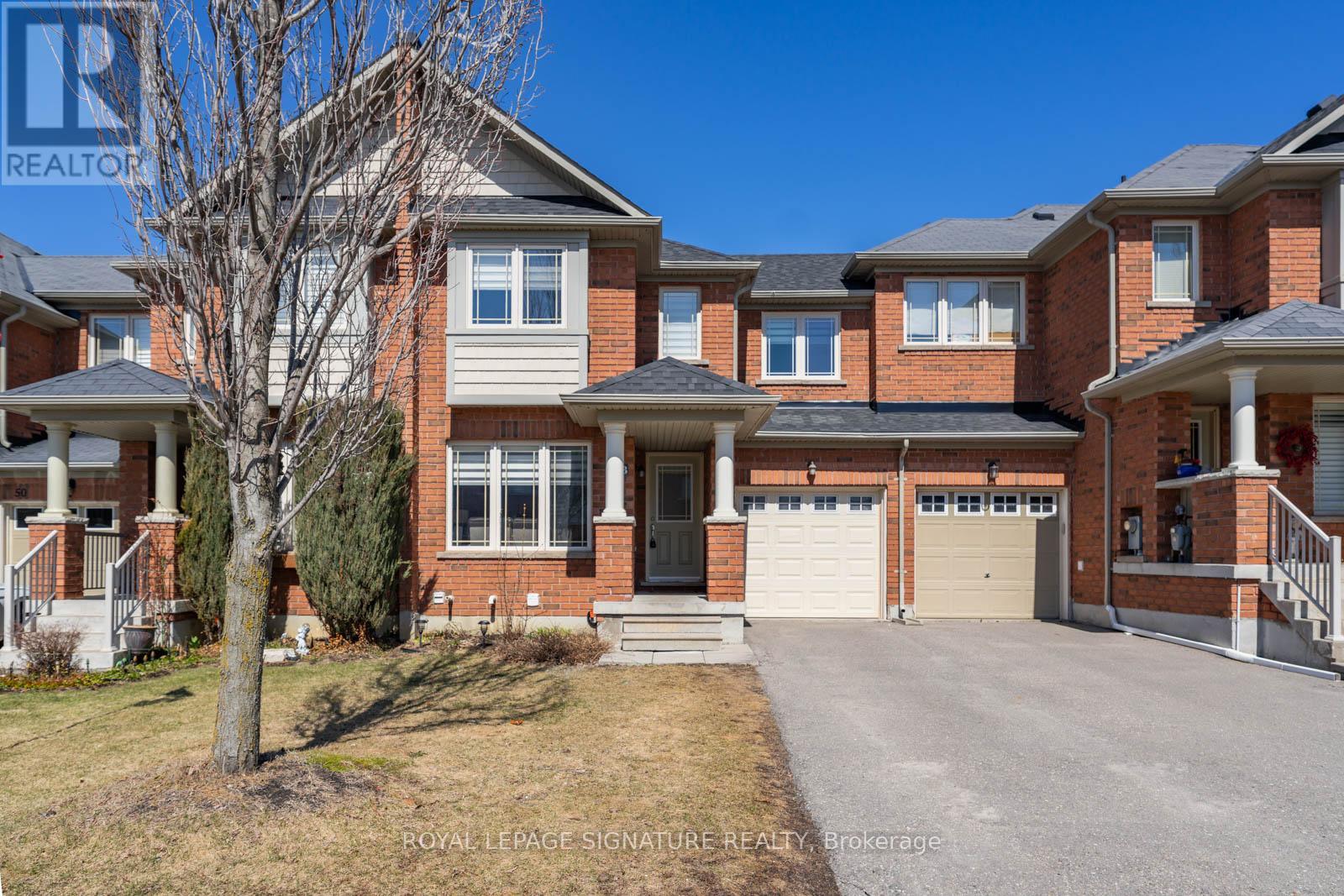2068 Craig Road
Innisfil, Ontario
Just a short walk from the shores of Lake Simcoe and Innisfil Beach Park, this property sits on a generous 75' x 209' lot and offers 3 bedrooms, 2 bathrooms, and over 1,950 sq. ft. of living space. MAIN FLOOR: Bright, open, updated kitchen, dining area with a walkout to a large rear deck and private fully fenced backyard, spacious living room featuring a huge window that floods the space with natural light, plus three well-sized bedrooms. LOWER LEVEL: Recently refreshed with new flooring, trim, paint, and bathroom. Features a large rec room with a cozy wood fireplace insert. GARAGE: A dream for car enthusiasts or hobbyists, fully insulated with Reznor gas heat, hot and cold water, 12' ceilings, and measuring 20'W x 24'D. Equipped with LiftMaster openers and a high-lift track, plus an 8' x 8' rear drive-through door leading to a 16' x 20' concrete pad. Close to shopping, schools, beaches, and transit This one checks all the boxes! (id:60365)
115 Noah's Farm Trail
Whitchurch-Stouffville, Ontario
A Beautiful Detached Home In The Heart Of Stouffville. 4 Bedroom Home On A 42 Ft Wide Lot, Functional Floor Plan Offering Over 3,336 Square Feet Of Finished Total Living Space. With Finished Basement. 9 Ft Ceiling In Main Fl, Hardwood Fl & Prof Painted On The Main Floor. Open Concept Kitchen With Central Island, Eat-In Breakfast Area. Fireplace And Big Windows In The Family Room. Four Spacious Bedrooms W/Large Windows! Very Bright Master Bedroom With 5 Pc Ensuite, Additional 4-Pc Ensuite Bedroom 2, & Semi-Ensuite Bedroom 3 & 4. The Finished Basement Includes a Full Bathroom, Providing Versatile Space For Guests Or Family Activities. Exterior Features Include An Interlocked Double-Wide Driveway, Fenced Backyard, And Newly Installed Interlock In Front yard & Backyard. (id:60365)
2171 Grainger Loop
Innisfil, Ontario
Beautiful four bedroom new detached home in sought after Alcona Community. Excellent layout with hardwood floors, stainless steel appliances. Huge backyard! Near schools, shopping and transit. This is a MUST SEE! (id:60365)
165 Clearmeadow Boulevard
Newmarket, Ontario
Spectacular 3 Bed (1+2) Bungalow With Significant Renovations on Insanely Private Fully Landscaped Lot. Incredible Entertainers Backyard Completely Finished With Unilock Paving Stones, Gazebo (W/Power & Heat Lamp). R/I Wiring for Plug and Play Hot Tub Etc. New (3Yrs) Main Floor Custom Kitchen Cabinets (Concealed Lighting) W/Quartz Counters (Waterfall Edge), New (3 Yrs) Stainless Steel Appliances, Built in Pantry, Floating Cupboard, Pot Lights Galore Undercounter Lighting. W/O From Kit/Brkfst Area to Private Sun Drenched Deck Overlooking Amazing No Maintenance Yard With Electrical Outlets Lighting etc. Extra Large Primary Bedroom W/Custom Spa Inspired Ensuite (Huge Shower), Double Sinks and Heated Floors. Rec Room and 2 Additional Bedrooms in Bright Spacious Lower Level For Those Family Gatherings. Walk to Fabulous MULOCK Park Development (Still in Progress), All Work (Electrical etc) Completed by Red-Seal Trades. Square Footage per Builder 1801 Sq Ft includes 743 Sq Ft Finished in Basement. Landscaping/Deck Completed in past 2 Years. Extra Insulation in Attic. A MUST SEE !! (id:60365)
9 Wiley Avenue
Richmond Hill, Ontario
* Luxury Foyer Opened From Top to Bottom * Total Living Space Feats Over 4600 Sf For your Enjoyment * Family Home InWestbrook Area * Custom Kitchen, High Quality Cabinet, Backsplash, Granite Countertop * Wider Walnut Hardwood Floor Thru-Out * UpgradeCeramic Tile On Main Floor * Fireplace * Professionally Finished Walk-Out Basement * Open Concept * Interlock Driveway * Sunshine DeckWith Wonderful Landscaping * Walk to Nature Trail & Trillium Woods * Top Ranking School & Catholic High School ** Luxury Foyer Opened From Top to Bottom * Total Living Space Feats Over 4600 Sf For your Enjoyment * Family Home In Westbrook Area * Custom Kitchen, High Quality Cabinet, Backsplash, Granite Countertop * Wider Walnut Hardwood Floor Thru-Out * Upgrade Ceramic Tile On Main Floor * Fireplace * Professionally Finished Walk-Out Basement * Open Concept * Interlock Driveway * Sunshine Deck With Wonderful Landscaping * Walk to Nature Trail & Trillium Woods * Top Ranking School & Catholic High School * Listing Agent & Seller Do Not Warrant Retrofit Status Of Basement Renovation * (id:60365)
210 - 4700 Highway 7 Road
Vaughan, Ontario
Enjoy turn-key living in this elegant Furnished one-bedroom and den, 2 bath apartment in prime Vaughan. Conveniently located on highway 7 between highways 400 and 427, It ensures excellent commuter access. With rare and impressive 10-foot ceilings, the residence offers a luxurious atmosphere. Meticulously maintained, it's nestled in a quiet building section, enhancing tranquility. A large den with a chic barn door adds privacy and charm. The kitchen features full-sized appliances and the unit a warm, cozy color palette. Situated in a six-floor boutique building, it embodies unique charm and community feel not found in huge towers. You'll be dealing with a friendly local landlord boost its appeal. The unit includes a full bathroom and powder room for added convenience. Parking is included and a locker is optional. Furnished suite for the price of unfurnished. (id:60365)
4063 10th Side Road
New Tecumseth, Ontario
Rare institutional property. 4.1 acres with 16,240 square feet. This former elementary school is located at the corner of 10th Sideroad and 12th Line, nestled between Beeton and Alliston. Vacant since 2010, this site offers excellent redevelopment potential. Building systems require replacement/upgrades. Zoning permits a variety of uses, including day care facilities, schools, places of worship, and public service operations. Taxes to be re-assessed. (id:60365)
582 Duclos Point Road
Georgina, Ontario
Location! Direct Waterfront In A Luxury Area Of Duclos Point Peninsula With Breathtaking Sunsets View And Retaining Wall At The Beach. Spacious 4 Bedrooms + 4 Bathrooms House (2,723 Sq Ft) With Unique Layout. Open Concept Family/Dining Rooms With Wood Burning Fireplace And Picturesque Views Of Lake, Sunken Living Room And Office With Walk-Out To The Deck And Waterfront, Primary Bedroom With Large Ensuite, Rec Room In The Basement, 2 Car Garage. Steps To The Duclos Point Private Community 8 Acre Park Featuring Tennis/Pickleball Courts, Volleyball, And Playgrounds. Only 1 Hour Drive To Toronto. Live And Enjoy Here Year Round, Or Escape From The City Hustle In Summer. Duclos Point CommunityMembers Fees Are $300 Per Year That CoversUsage And Maintenance Of Community Amenities: Park, Tennis Court, Pickle Ball, Gazebo, Playground & Summer Events. (id:60365)
47 Brule Trail
King, Ontario
A Refined Country Estate Of Space, Sophistication & Scenic Beauty. Nestled On 2.4 Acres In Kettleby, 47 Brule Trail Is A Timeless Estate Offering Exquisite Living Amid Kings Countryside Charm. Backing Onto The Prestigious Carrying Place Golf & Country Club, This Home Blends Comfort, Privacy, And Natural Beauty In One Exceptional Retreat. A Canopy Of Mature Trees And Vast Landscape Welcomes You To Quiet Luxury Just Minutes From Nobleton, Schomberg, And Key Commuter Routes. Inside This 3,603 Sq Ft Above Grade Home, You'll Find The Main Floor Flowing Elegantly Through Formal And Informal Living Spaces. A Gracious Foyer Leads To A Sunlit Living Room And Dining Area, With Large Windows Framing Lush Views. The Warm Family Room Features A Floor-To-Ceiling Fireplace, While The Chef-Inspired Kitchen Boasts Beautiful Counters, Bespoke Cabinetry, A Built-In Pizza Oven, And A Breakfast Area With Walk-Out Access To The Backyard. The 4+2 Bedrooms Include A Serene Primary Suite With Walk-In Closet And 5-Piece Ensuite. Every Bathroom Features High-End Finishes And Timeless Design. Additional Highlights Include Hardwood Floors, Main Floor Laundry And Mudroom, And A 3-Car Garage With Interior Access. The Finished Walk-Out Basement Offers A Recreational Area, Sleek Bar, Home Theatre, Large Bedroom/Private Office, Full Bath With Sauna - A Space Perfect For Extended Family Or Hosting Guests. Outdoors, Enjoy A Custom Expansive Deck, Covered Gazebo, And Hydrotherapy Coast Endless Premium Swim Spa For Year-Round Relaxation & Wellness. Surrounded By Trees And Open Fields, This Peaceful Estate Invites You To Live Beautifully In One Of King's Most Coveted Enclaves. (id:60365)
48 Sequin Drive
Richmond Hill, Ontario
Not just the name that shines! Wait 'til you see the inside. Modern Living Meets Natural Beauty in Jefferson. Nestled near Bathurst Glen Golf Course, Summit Golf and Country Club, & Oakridge's Conservation Area, this 3-bed, 4-bath freehold townhouse blends style and convenience. Enjoy a bright U-shaped kitchen open living space, and a finished basement with a 4-piece bath. The primary suite boasts a private ensuite and walk-in closet, while the built-in garage with inside access private driveway, and backyard deck with natural gas hook-up add comfort. Recent updates include new roof, insulated garage door, and custom blinds. Steps to parks, schools, and shops this is one you don't want to miss! *ACCEPTING OFFERS ANYTIME.* Priced to sell. Great home inspection available on request. (id:60365)
18 Lincolnville Lane
Whitchurch-Stouffville, Ontario
At 18 Lincolnville Lane, your dream modern farmhouse comes alive on a vast 1.1-acre lot. This new custom estate weaves luxury into every detail, crafting a story of timeless elegance. Over 4,600sf, with soaring 22-foot ceilings adorned with authentic farmhouse beams frame the great room, anchored by a grand stone fireplace. Sunlight floods through towering windows, highlighting Sub-Zero and Wolf appliances, smart toilets, and designer fixtures throughout. With 1+2 kitchens, 4+2 bedrooms, and 5 bathrooms, two offering steam showers, heated basement floors throughout, this home is a haven. The primary wing, with its private balcony, exudes serenity and connects to a versatile upstairs space: a man-cave, gym, or nursery, with convenient stairs to the 4-car garages drive-through bay. A finished basement and a covered porch with an outdoor fireplace beckon for starlit gatherings. Nestled near Ontarios premier golf courses, The Avalon Club, Granite Club, and Coppinwood, this retreat is minutes from Old Elm Go Station and 10 minutes from Hwy 404, blending tranquility with accessibility. Every corner of this estate, from its luminous spaces to its thoughtful design, tells a story of a life crafted for you to embrace. And its all built for you, saving you time and energy to build. (id:60365)
36 - 1 Testa Road
Uxbridge, Ontario
A cozy 2 bedroom condo townhouse with an open concept layout and walkout to patio right off the kitchen. Perfect for first time buyers, down sizers or investors. Two nice sized bedrooms, main floor in suite laundry and loads of storage space upstairs in utility room (that could also be used as an office or craft room) and more storage on the main floor under the stairs. Enjoy a private terrace and an exclusive parking spot very close to the home entrance. New windows and roof. No snow shovelling, grass cutting or maintenance! Just enjoy this adorable community that is just minutes to all amenities in beautiful Uxbridge! Shopping, transit, schools, parks, walking trails and senior centre all within minutes. Time to call Uxbridge home! (id:60365)













