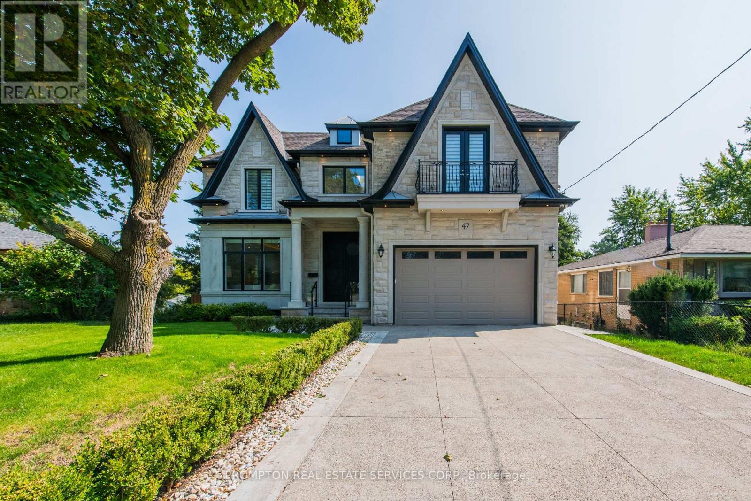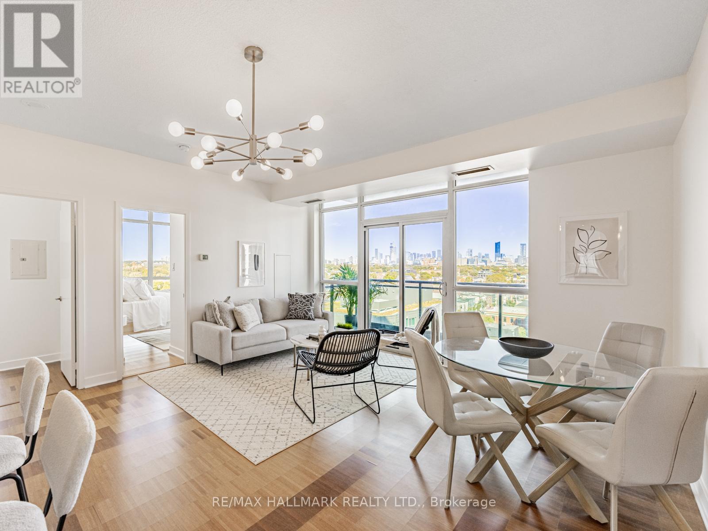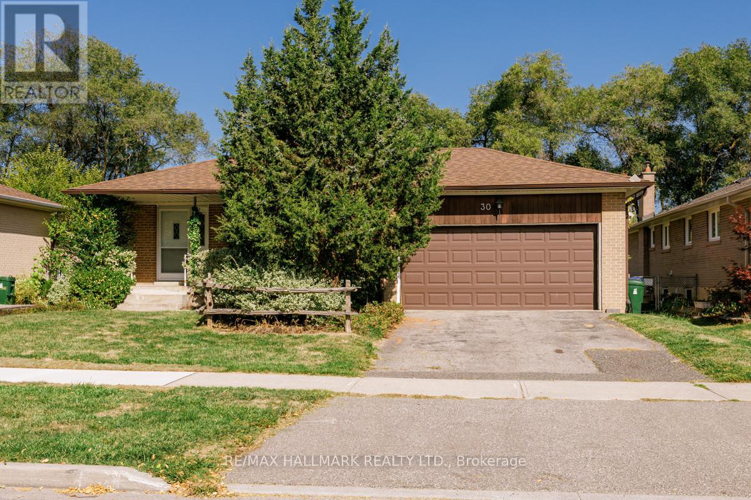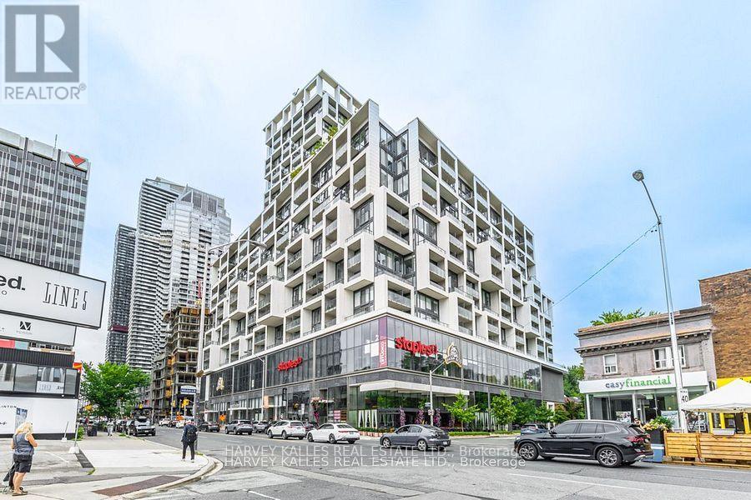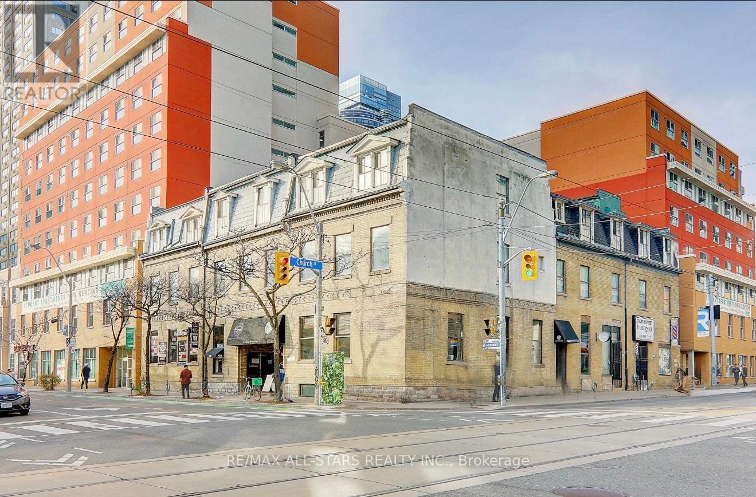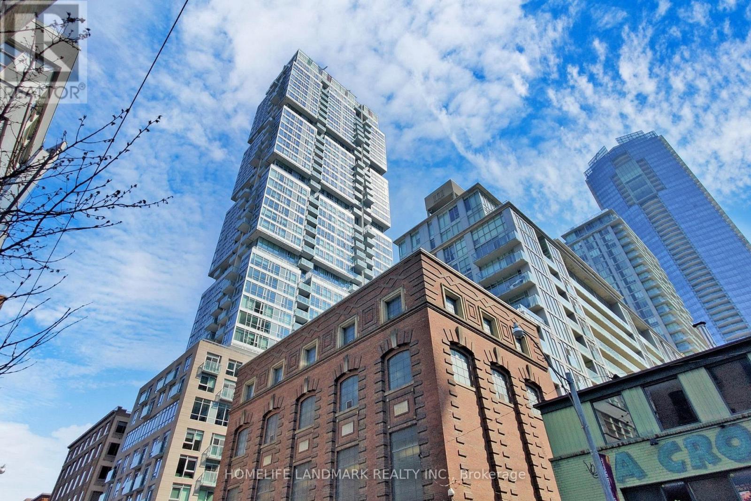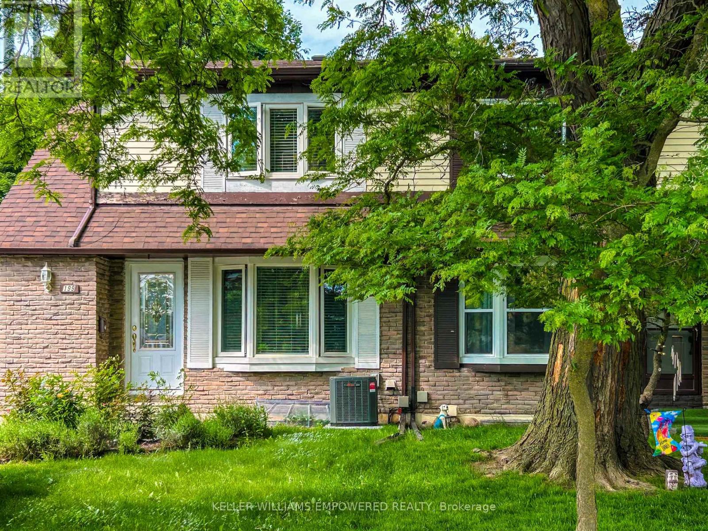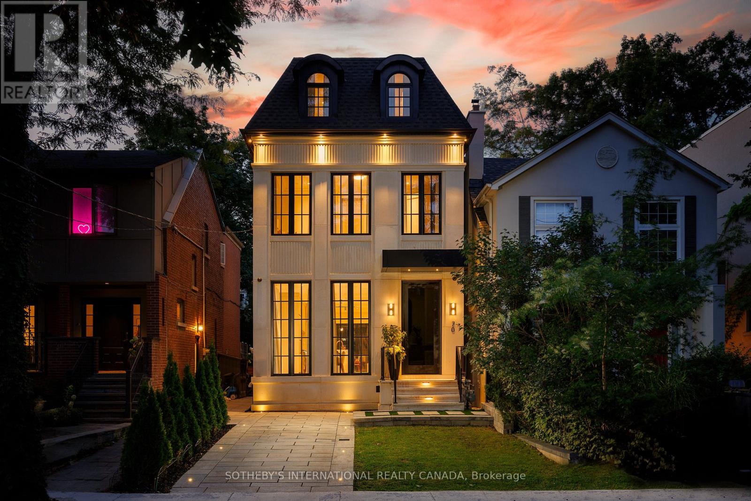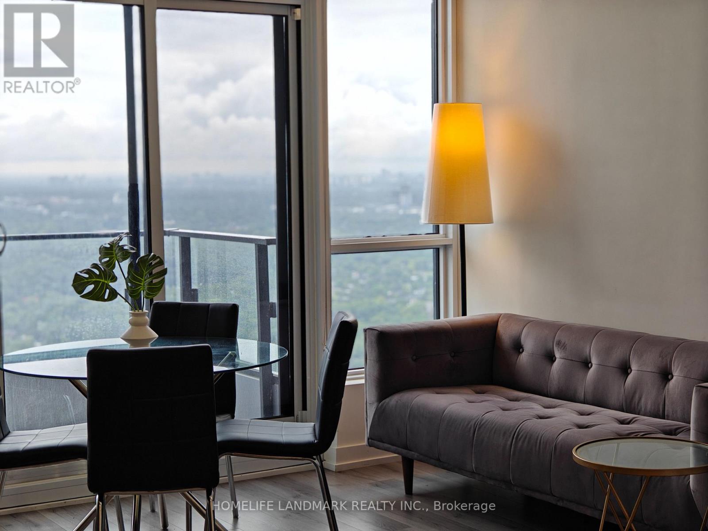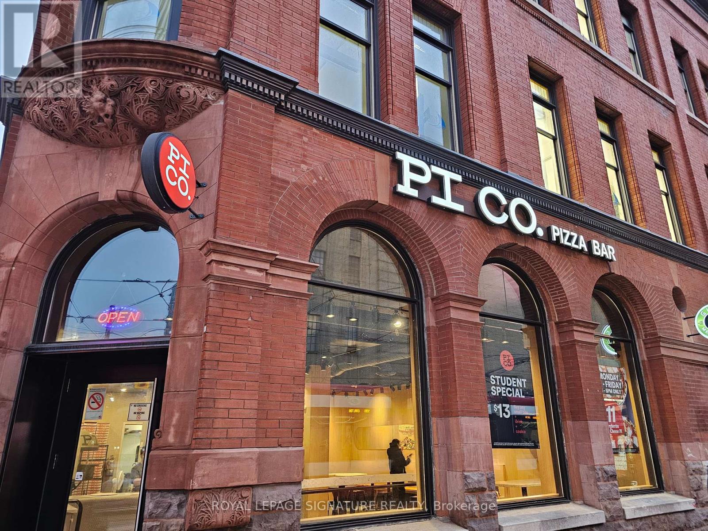47 Wycliffe Crescent
Toronto, Ontario
Welcome to 47 Wycliffe Crescent, an exceptional 4+2 bedroom, 7-bath custom residence in prestigious Bayview Village. Behind its timeless Victorian-style façade with elegant gables lies a neoclassic interior defined by craftsmanship, scale, and sophistication. The soaring 22-ft foyer introduces meticulous trim work, full home paneling, and bespoke millwork. A gourmet Sub-Zero/Wolf kitchen offers a chef-inspired experience blending function and elegance, while a dedicated main floor office provides the ideal space for work or study. Designed for ultimate comfort, the home includes Control 4 smart automation, dual furnaces and AC systems, heated floors throughout the Lower floor and all washrooms, plus a heated driveway and main and side entrance to the private in-law suite. The driveway accommodates Five cars, complemented by a double garage and full exterior security camera coverage.The fully walk-out lower-level apartment is bright and spacious, with full-sized windows, a private side entrance, perfect for multi-generational living, grown children, guests, or valuable rental income. The pie-shaped lot expands into a landscaped, fully fenced backyard retreat with lush gardens, multiple seating zones, an outdoor fireplace and a dedicated BBQ area. Additional highlights include exceptional paneling and trim work throughout, smart-home security with exterior cameras, and a quiet crescent location within the sought-after Bayview Middle & Earl Haig school districts.Steps from Bayview Village Shopping Centre, the subway, and major highways, this residence combines timeless elegance with modern convenience. 47 Wycliffe Crescent is more than a homeit is a statement of refined luxury for families who expect the very best. (id:60365)
1104 - 1171 Queen Street W
Toronto, Ontario
Soak up the best views in Queen West at the iconic Bohemian Embassy! This stylish corner suite is wrapped in floor-to-ceiling windows, giving you sweeping panoramic city views all day and night. The open-concept layout is made for entertaining, with a kitchen and breakfast bar that flow seamlessly into the living and dining areas plus a walkout to your private balcony for those perfect Toronto evenings. Freshly painted and move-in ready, you'll love the warm wood floors, sleek white quartz counters, ensuite laundry, and smart storage throughout. Step outside and you're in the heart of Torontos trendiest neighbourhood that includes the Drake Hotel, the Gladstone Hotel, indie coffee shops, groceries, incredible restaurants, buzzing nightlife, Liberty Village, the TTC streetcar and quick access to the Gardiner Expressway. Parking and locker are both included. (id:60365)
3004 - 18 Yorkville Avenue
Toronto, Ontario
18 Yorkville* Luxury Suite, Soaring 9Ft Ceiling on a High Floor with a Stunning West View Overlooking Yorkville. Bright and Spacious 625 sq ft, 1 Bdrm+Den with Tons of Natural Light. Open Concept, Stone Breakfast Bar in Kitchen and its Perfect for Entertaining. Parkette Nearby, Laminate Throughout, Custom Sunscreen Blinds. Enjoy Morning Coffee or Unwinding in the Evening on the Large Balcony. Pedestrian Friendly Village Atmosphere with Ez Access To Every Amenity Incl Grocery, Cafes, Restaurants and The Finest Boutiques. Excellent Location! 1 parking spot and 1 locker included. Luxury Building with Excellent Amenities: 24-hour concierge, gym, and party room. Steps to Yonge & Bloor subway. **Also Available Furnished, Please Inquire** (id:60365)
1008 - 68 Merton Street
Toronto, Ontario
Stunning Open-Concept Corner Suite In The Highly-Coveted Boutique Life Condos In Davisville Village. Absolutely Gorgeous Sun-Filled 2 Bdrm Plus Den, 2 Full Bth, Floor To Ceiling Windows And Unobstructed Nw Views. Offers Everything You Could Wish For In Midtown Condominium Living! Premium Parking Space On P1, A Refined Layout Featuring 9 Foot Ceilings, A Large Balcony With Gas Bbq Hookup, Generous Principal Rooms Ideal For Entertaining, A Chef's Kitchen With Stainless Steel Appliances And Granite Countertops, Custom Blackout Blinds And A Walkout To The Balcony From The Living Room. Primary Bedroom With Ensuite, Spacious Second Bedroom With A Sizeable Den Ideal For A Home Office Space. Located Steps To Yonge And Mount Pleasant Shops And Amenities, Beltline And Transit. Perfect For Young Professionals, Downsizers, Or Anyone In Between. (id:60365)
Main Floor - 30 Silkwood Crescent
Toronto, Ontario
Welcome to this bright and spacious main floor home in the highly sought-after Henry Farm community at Don Mills and Sheppard. Featuring an open concept living and dining area filled with natural light, three generously sized bedrooms, and one and a half bathrooms, this property offers both comfort and convenience. The home includes one parking space and shared use of the backyard, creating an ideal balance of indoor and outdoor living. Located just steps to transit and minutes from Don Mills Subway Station, Fairview Mall, and a wide variety of shops, restaurants, and entertainment, the property also provides quick access to Highways 401, 404, and the DVP. Residents will appreciate the proximity to excellent schools, parks, community centres, North York General Hospital, and walking trails, all within a family-friendly neighbourhood known for its strong sense of community. (id:60365)
827 - 8 Hillsdale Avenue E
Toronto, Ontario
Spectacular & Rarely Offered 2-Bedroom Corner Suite at The Art Shoppe Condos! Located in the heart of Midtown, this bright and spacious 2-bedroom corner suite offers the perfect blend of style, comfort, and convenience. Featuring a bright open-concept layout, this unit boasts four separate balconies with unobstructed south west views of the city, floor-to-ceiling windows, and 9 ceilings that flood the space with natural light. Enjoy a modern kitchen complete with a breakfast bar and built-in appliances, along with two generously sized bedrooms and a combined living/dining area offering ample space for relaxation. Inspired by Karl Lagerfeld, The Art Shoppes luxury amenities include 24-hour concierge, outdoor pool & rooftop lounge, Party room, State-of-the-art gym & yoga studio, Guest suites and a unique Youth Suite (dedicated space for children to play and explore). Unbeatable location is Steps to Yonge & Eglinton Subway, the future LRT, Farm Boy, top-rated restaurants, and some of the best shopping Midtown has to offer. (id:60365)
66 Gerrard Street E
Toronto, Ontario
66 Gerrard Street East Downtown TorontoProminent Corner Commercial Asset with Income & Redevelopment Potential (subject to municipal approvals)A rare opportunity to acquire a three-storey brick-and-beam commercial building at the corner of Gerrard Street East & Church Street, in the heart of downtown Toronto.Offering approximately 21,000 sq. ft. of leasable space on a 78 ft. x 101 ft. lot, this property provides both immediate income stability and long-term redevelopment upside.Building FeaturesApprox. 21,000 sq. ft. across 3 levelsBrick-and-beam construction with functional layoutsProminent corner frontage offering strong signage visibilityCR zoning permitting a wide range of commercial usesRedevelopment potential for higher-density mixed-use (subject to municipal approvals)TenancySolid tenant base including:Medical & healthcare officesTwo established restaurants with long-standing clienteleEvent space with consistent bookingsProfessional service officesDiverse mix ensures reliable income streams and broad market appealLocation HighlightsSteps from Toronto Metropolitan University (TMU), major hospitals, and subway stations at College and DundasSituated in one of Torontos fastest-growing corridors, surrounded by new high-rise residential developmentsHigh pedestrian traffic, strong daytime population, and excellent transit connectivityProximity to education, healthcare, retail, and residential communities ensures tenant demand and long-term stabilityInvestment SummaryThis property combines the character and functionality of a brick-and-beam downtown building with the income security of established tenancies. Its prime corner location and CR zoning offer an attractive future redevelopment opportunity, making it a strong hold for investors, developers, or owner-users. (id:60365)
1106 - 30 Nelson Street
Toronto, Ontario
Motivated seller! Price for fast sale!!Amazing cityview and fully of sunshine!! 638 sqf! Check the price per square foot price - best value in the building. Den with windows and doors can be use for 2nd bedroom! Located At Heart Of Downtown( Entertainment District, Financial District). Walking Distance To Osgoode Subway. Mins To Shops & Universities. Hotel Grade Recreational Facilities With Gym, Yoga, Recreation, Sauna. A Stunning City View & Layout. Steps To Shangri-La Hotel, Bisha Hotel, Restaurant, Toronto's Nightlife, Ttc & Amenities. Open Concept, Hardwood Floor Throughout. Modern Kitchen Features Built-In App(Miele)& Granite Countertop. 24Hr Concierge. (id:60365)
199 Hollyberry Trail
Toronto, Ontario
Client RemarksTastefully Renovated Family Home Situated In A High Demand and Quiet Neighborhood In North York Hillcrest Village! Recently renovated ( 2024). $$$ Spent On Upgrades!!! Stunning Eat-In Kitchen Boasting Granite Countertops! Large Windows Allows For Tons Of Natural Light! Fabulous Open Concept Dining And Living W/O To Large Deck & Private Backyard! Great Practical Layout With Three Great-Sized Bedrooms With Spacious Closets In Each Room! Finished Bsmt Apartment W/Separate entrance, Kitchen and 2 bedrooms! Great Income Potential! Ravine Setting Pool Size Backyard, Serene & Private With A Huge Deck! No Houses Behind! Long Private Driveway. New Roof (2024), New Furnace & AC( 2025). A Must See!!!Top Ranking Schools: French Immersion - Arbor Glen, Highland Jr.High, A.Y. Jackson S.S., Excellent Location, Steps To Public Transit, Ttc, Parks, Don Valley Trail, Restaurants, Shops & Easy Access To 404/401/407. (id:60365)
70 Gormley Avenue
Toronto, Ontario
Luxury Living In The Heart Of The City Where Modern Comfort Meets Classic Timeless Design Built By The Reputable Saaze Building Group And Curated Interiors By Wolfe ID. Welcome To 70 Gormley Ave A Striking Masterpiece That Redefines Contemporary Urban Living. Beyond Its Elegant Limestone Exterior Lies Over 3,800 Square Feet Of Thoughtfully Designed Space That Combines Modern Finishes With Timeless Charm. Step Inside And Be Greeted By A Bright, Open Layout With Soaring Ceilings, Expansive Windows, And A Seamless Flow Ideal For Both Relaxing And Entertaining. At The Heart Of The Home, The Exquisite Kitchen Is A Dream For Home Chefs And Hosts Alike Outfitted Top-Of-The-Line Appliances, Bespoke Cabinetry, And An Expansive Breakfast Bar. Rich White Oak Herringbone Hardwood Flooring Adds Character And Warmth Throughout The Main Level. Upstairs, The Second Floor Hosts A Luxurious Primary Suite Situated At The Back Of The House Featuring A Spa-Like Ensuite, A Custom Walk-Through Room. There Is Another Bedroom At The Front With Its Own Ensuite And Custom Closets. The Third Level Is Brilliantly Designed With Two Additional Bedrooms (Each With Ensuites) And A Secondary Laundry Room. The Fully Finished Lower Level Brings Even More Versatility, Offering A Spacious Rec Room Ideal For A Kids Play Area, Home Gym And An Abundance Of Storage. There Is Also A Nanny/In-Law Suite, A Full Bathroom And Super Spacious Laundry Room With Custom Built-Ins. Outdoors, Professionally Landscaped Front Garden With Gorgeous Outdoor Lighting. At The Back, The Rear Garden Could Easily Accommodate An In-Ground Pool. Nestled In The Heart Of Deer Park - One Of Torontos Most Desirable Family-Friendly Neighbourhoods And Walking Distance To Yonge St Restaurants, Shops, Subway, Beltline And So Much More. Excellent Public School Catchment Deer Park JR SR PS, North Toronto CI, OLPH & Holy Rosary. Short Walk To Prestigious Private Schools Including UCC, BSS & The York School. (id:60365)
5405 - 395 Bloor Street E
Toronto, Ontario
Motivated seller !! Price for fast sale!! Check the price per square foot price - best value in the building !!Den can be second unit to live as well!! Fully furnished model suite , just bring your luggage and save the moving cost and time to buy the furnitures!! One of the best views in the building!!showcasing the finest cityscape! It comes equipped with a full set of high-end furniture, including some kitchen appliances and a coffee machine, ensuring you can move in without any worries! (id:60365)
432 Church Street
Toronto, Ontario
Pi Co. pizza franchise available in a AAA location on the corner of Church and Carlton. Constant pedestrian foot traffic on this corner with workers, commuters, residents, tourists, and students making up the neighbourhood mix. There are condos in every direction with more on their way. Maple Leaf Gardens is directly across the street. Great sales that are increasing. Gorgeous historic building and a modern buildout turnkey and ready to go. 9% royalties with full training and support from head office pending approval. This is a perfect business for a hands-on operator. Please do not go direct or speak to staff. (id:60365)

