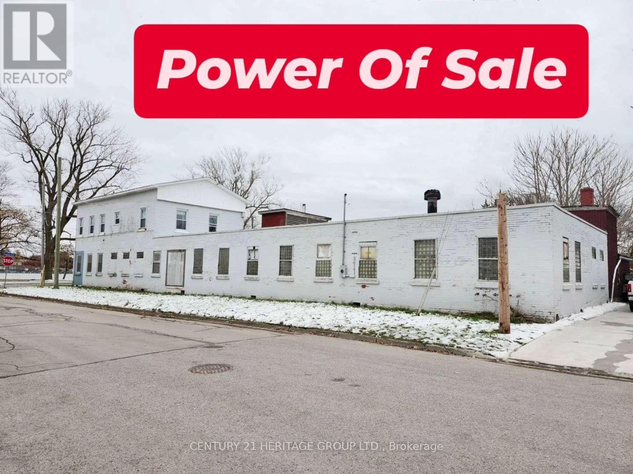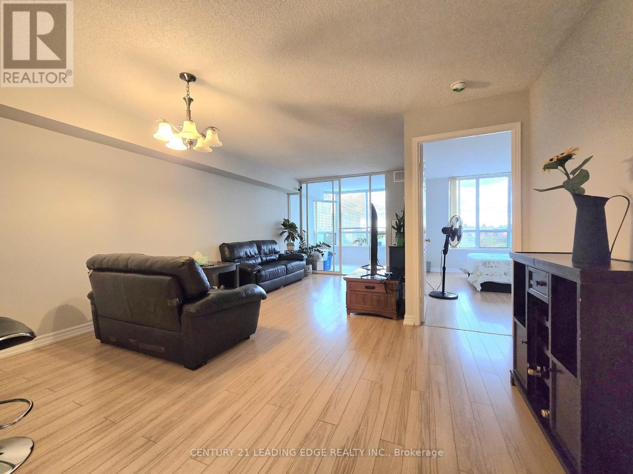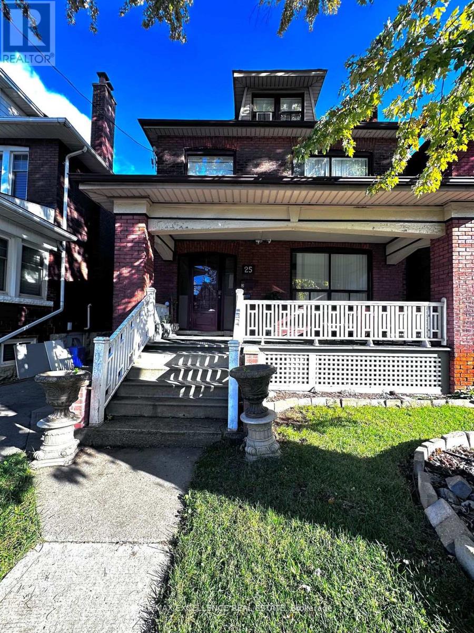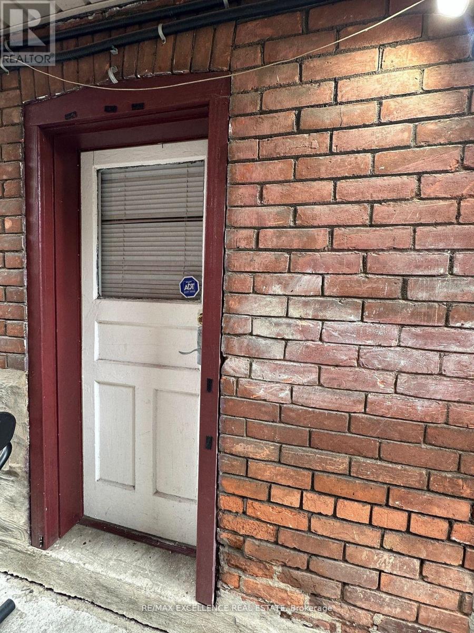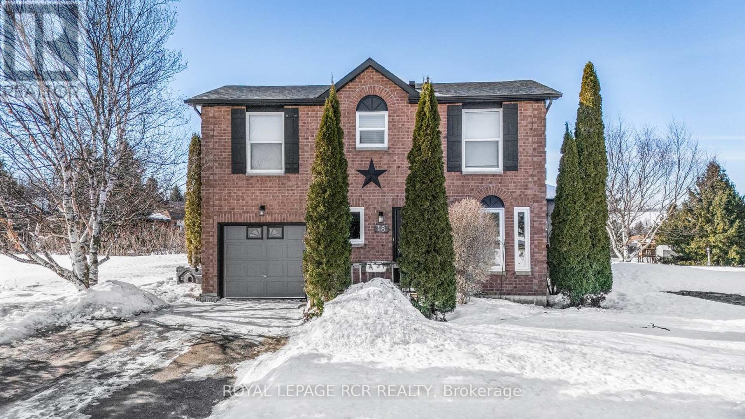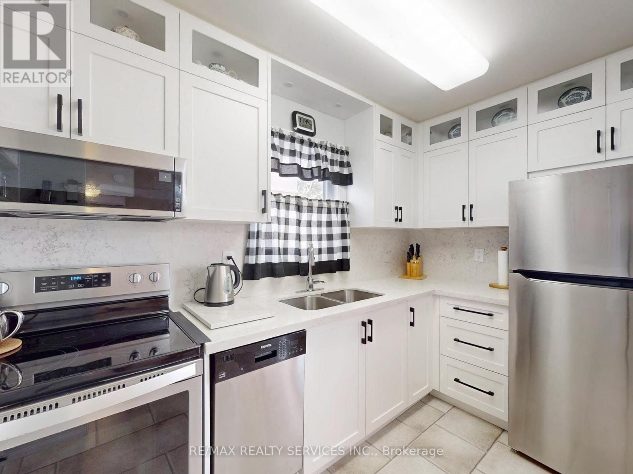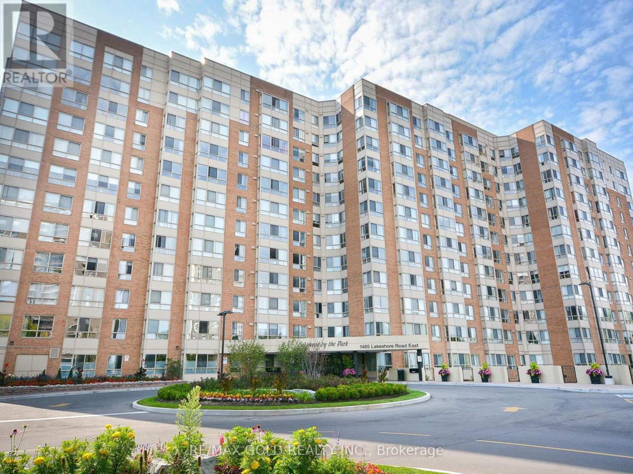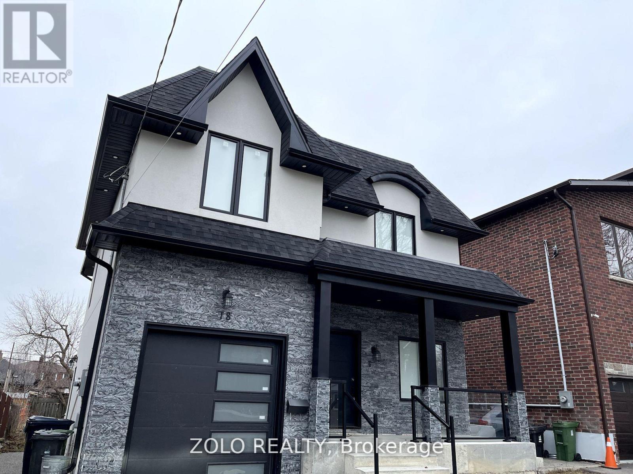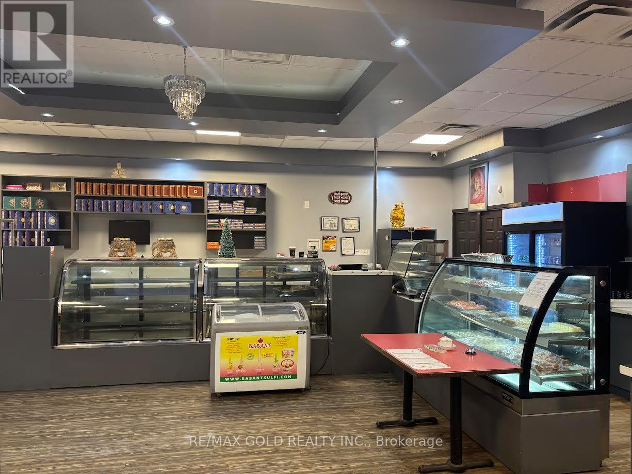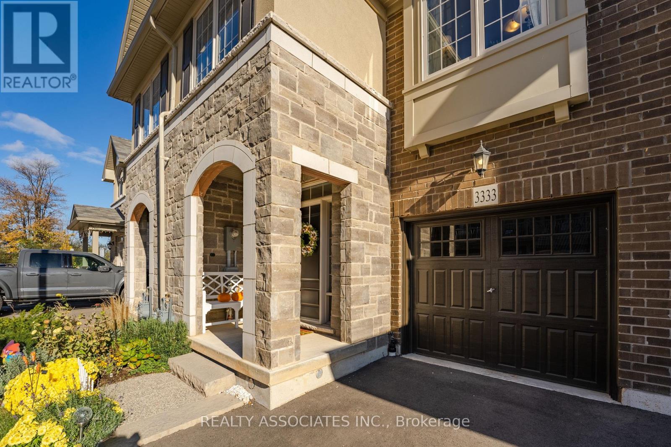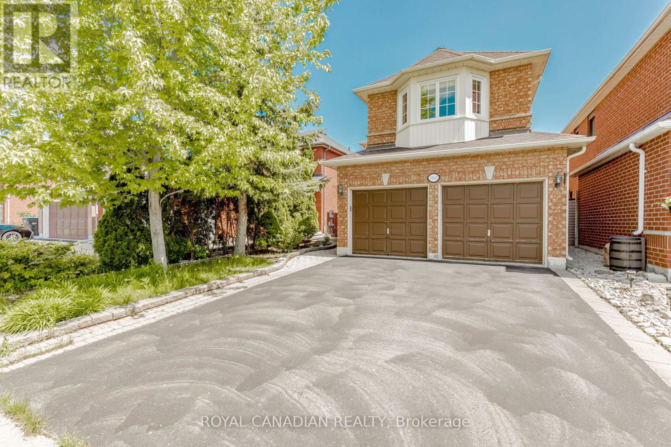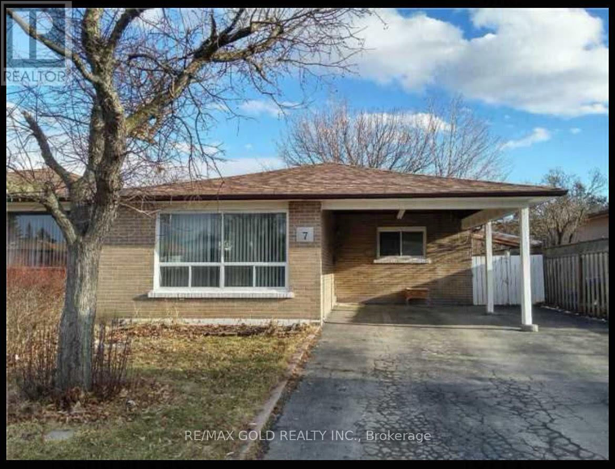203 Niagara Boulevard
Fort Erie, Ontario
Rare offer - Builders and investors! Site plan approved (A truly exceptional ready-to-go development site) for a boutique low-rise 4 storeys condo with breathtaking waterfront views facing New York State in Niagara for sale! Originally appraised at $3.5M, NOW it's $1.69M under Power of Sale! * Steps to Niagara River Public Boat Launch; 5 Minutes drive to The Peace Bridge (which overlooks the Niagara River and connecting Canada and US Border Services Agency); 5 minutes to Great golf clubs and Horse race track; 18 minutes from Crystal Beach; 20 Minutes To Niagara Falls; 30 Minutes To Buffalo International Airport. * Blending luxury living with rare commercial flexibility. The approved concept features modern architecture with expansive glass and private balconies. Ground floor designed for vibrant retail or live/work possibilities, enhanced by a dramatic riverfront backdrop. * Surrounded by convenient amenities: restaurants, supermarkets, cafés, and shops and minutes to schools, libraries, museums, local parks, and sports centre. Beautiful natural scenery-perfect for walking, fishing, birdwatching, and enjoying stunning sunsets over the water. * Diversified economy, strengthened by its strategic trade location and direct access to the U.S. border infrastructure via the Peace Bridge. A major recent development by Siltech Corporation's $100 million investment in a new manufacturing facility. The town also benefits from a strong tourism sector, attracting approximately 600,000 visitors each year. * Don't miss out on this shovel-ready project! A rare chance to deliver a landmark development in a growing, high-demand area! Thank you for your interest and I look forward to talking to you soon! The sale shall be made on an "as-is, where-is" basis, without any representation. (id:60365)
610 - 5001 Finch Avenue E
Toronto, Ontario
High-Demand Monarch Residence in a PRIME Location! Spacious 740 sq ft 1+Den with numerous recent updates, including newly upgraded kitchen plumbing, a brand-new kitchen faucet, and new water-resistant vinyl flooring in both the kitchen and washroom. Freshly painted throughout! Enjoy spectacular, unobstructed panoramic views and a highly functional layout filled with natural light in every room. Bright, airy, and truly move-in ready. Perfectly situated directly across from Woodside Square Mall and just steps to TTC, shopping, restaurants, and all conveniences. Only 6 minutes to Hwy 401 and Scarborough Town Centre. The building offers 24-hour concierge, a serene landscaped garden, and excellent amenities including an indoor pool, party room, billiards room, sauna, gym, and guest suites. (id:60365)
25 Barnesdale Avenue S
Hamilton, Ontario
Welcome to this semi-furnished 2-bedroom Main level apartment with a separate entrance. It features a 3-piece bathroom, kitchen, living room, and parking space in a central location in Hamilton. Close to schools, 15 minutes to McMaster, shops, restaurants, and all other amenities. All utilities are included. Shared laundry facilities are available. Additional street parking permit is available for about $10 per month. Non-Furnished option available. (id:60365)
Bsmt - 25 Barnesdale Avenue S
Hamilton, Ontario
Welcome to this semi-furnished 2 bedroom lower level apartment with a separate entrance. itfeatures a 3 pc bathroom, kitchen, living room, and parking space in a central location inHamilton. Close to schools, 15 mins to Mcmaster, shops, restaurants, and all other amenities.All Utilites included except Hydro. Shared Laundry facilities are available. Additional streetparking permit is available for about $10 per month (id:60365)
18 Peter Street
Amaranth, Ontario
Nestled in the vibrant community of Amaranth, within the charming hamlet of Waldemar! This stunning family home has recently undergone significant updates, including a major addition to the side and back that was completed in 2024. As you step inside, you're greeted by a spacious foyer that opens to a convenient laundry room and a stylish 2-piece powder room. The expansive open-concept living and dining area is perfect for entertaining, featuring a cozy gas fireplace, elegant pot lights, and so much more. The gourmet chefs kitchen is truly a show stopper, boasting an impressive8-foot island topped with exquisite quartz countertops and custom cabinetry. Equipped with brand new KitchenAid stainless steel appliances (2024), an undermount sink, timeless backsplash, and a walk-in pantry, this kitchen is a culinary dream come true! The large and bright primary bedroom offers dual closets and a luxurious ensuite that features a stunning glass walk-in shower, a toilet, heated floors, and a double vanity. Two additional bedrooms and a newly renovated main bath complete the upper level, providing ample space for family and guests. The basement is mostly finished, providing extra living space along with a generous 350 square foot crawl space dedicated to all your storage needs. Step outside to the amazing backyard, which is fenced on three-quarters of the perimeter and is equipped with a professionally installed invisible dog fence system. This outdoor oasis is perfect for cozy campfires and enjoying breathtaking sunsets. Don't miss this incredible opportunity to call 18 Peter Street your home! (id:60365)
2 Grove Park Square
Brampton, Ontario
Priced to sell - offers anytime! Incredible value for a freehold property! Welcome to 2 Grove Park Sq, a charming and well-maintained 3-bedroom, 2-washroom home nestled on a quiet, family-friendly street in the desirable Northgate neighbourhood. Featuring a finished basement and parking for 4+ cars with a double-wide driveway and no sidewalk, this move-in-ready starter home offers comfort, functionality, and modern updates throughout. Enjoy peace of mind with recent improvements including updated windows, doors, and siding, new attic insulation (2025), a renovated kitchen with stainless steel appliances (2023), a new heating and cooling system (2025), and a re-shingled roof (2020). The main level features a bright, spacious living room, a formal dining area, and a stunning modern kitchen complete with double sinks, quartz countertops, and a quartz backsplash. The upper level offers three generous bedrooms, an updated main bathroom, and a convenient linen closet, while the fully finished basement provides additional living space with an open-concept family/rec area, a 2-piece washroom, laundry room, and ample storage-perfect for growing families or guests. Outside, enjoy a large private backyard with a beautiful patio ideal for entertaining, gardening, or relaxing, along with two garden sheds for extra storage. Ideally located just a short walk to Chinguacousy Park, schools, the library, recreation centres, and trails, and minutes to Bramalea City Centre, Bramalea GO Station, Highway 410, the hospital, and shopping, this home offers the perfect blend of modern comfort and everyday convenience in one of Brampton's most family-friendly communities. Shows 10+ and ready for you to move in and enjoy! (id:60365)
416 - 1485 Lakeshore Road E
Mississauga, Ontario
Discover exceptional value in this beautifully maintained 2-Bedroom Condominium for Sale located in Mississauga's desirable Lakeview area. This Condo offers a functional layout with a bright kitchen - Upgraded Light Fixture, Stainless Steel Appliances, Newer Dishwasher and Granite Countertop !! Generous Living and Dining Spaces with Hardwood floor, Custom made Blinds with Pot Light Track !! A versatile solarium, an extra Ensuite Storage Room, Ensuite Laundry with Newer Front Load Washer & Dryer and 2 full bathrooms for added convenience. Comes with 2 Underground Parking Spots and a Spacious Locker. Enjoy unbeatable convenience with easy access to the Waterfront, Parks, Port Credit, Transit, Shopping, GO Train, and the QEW. Ideal for Families, Professionals, or Investors seeking Space, Value, and Location. (id:60365)
Main - 18 Paula Boulevard
Toronto, Ontario
Discover this stunning newly built home located in the heart of charming Alderwood. Set on a deep, pool-sized lot, this property features 9-foot ceilings on all levels, creating a bright and spacious feel throughout. The open-concept main floor showcases a modern kitchen equipped with refrigerator, and quartz countertops with an elegant waterfall island. A versatile main-floor den offers the perfect space for a home office or additional bedroom.Upstairs, generously sized bedrooms each include their own ensuite, providing exceptional comfort and privacy. Ideally located just minutes from major highways and Kipling Station, this home offers excellent commuter access while being within walking distance to top-rated schools. A perfect blend of modern design, convenience, and family-friendly living in one of Alderwood's most desirable neighborhoods. (id:60365)
11 - 8 Strathearn Avenue
Brampton, Ontario
Prime business opportunity in Brampton! Well-established Indian Restaurant located in a high-traffic area, offering strong visibility and loyal clientele. Featuring a modern, cozy interior with high-end Restaurant equipment, this turnkey operation is perfect for a first-time owner or an experienced entrepreneur looking to expand. Conveniently situated near residential neighborhoods and office complexes, it benefits from steady walk-in and repeat customers. Don't miss this chance to own a profitable Indian Restaurant in a thriving community! (id:60365)
3333 Mockingbird Common E
Oakville, Ontario
Beautiful freehold townhouse built by Branthaven Homes, backing onto a premium ravine lot. This home features an open-concept gourmet kitchen with upgraded appliances, quartz countertops, premium cabinetry, and a spacious island ideal for entertaining. The main floor offers 9-ft ceilings, upgraded flooring, and a bright living area with serene ravine views. The home provides approximately 2,041 sq.ft. above grade plus a fully finished walk-out basement, offering exceptional functionality and flexible living space.The professionally finished basement includes a large recreation area, an additional bedroom, and a versatile space suitable for extended family living or guests.Conveniently located close to schools, shopping, major highways, and transit. (id:60365)
3940 Hazelridge Road
Mississauga, Ontario
Welcome to this stunning 4+1 bedroom, 4-bathroom home offering approximately 2,279 sq. ft. of comfortable living space. Located on a peaceful, family-oriented street, this home features an open and functional layout with hardwood floors and a hardwood staircase throughout. The bright and spacious kitchen boasts granite countertops, ample cabinetry, and a seamless flow into the dining and living areas-perfect for everyday living and entertaining. Enjoy cozy evenings by the gas fireplace in the family room. Upstairs, you'll find four generously sized bedrooms, including a well-appointed primary bedroom. The fully finished basement adds exceptional value, offering an additional bedroom, a full washroom, and a large recreation space ideal for family activities or guests. Outside, relax in the fenced backyard with a deck, perfect for gatherings and outdoor enjoyment. Conveniently located near Highways 401, 403, and 407, Lisgar GO Station, top-rated schools, parks, restaurants, and shopping. Perfect for families seeking comfort, convenience, and a move-in ready home! (id:60365)
Upper - 7 Forsythia Road
Brampton, Ontario
Location!! Location !! Location!!. Few minutes away from Bramalea City Center, Chinguacousy Park, Local Transit, Schools. Family neighbourhood. Semidetached House . Lease is for Upper Floor Only. Basement is not included and separately tenanted having separate entrance. Main floor features 3 great size bedrooms, 1 Full washroom, 1 Powder room, Huge Living and dining area, Super functional kitchen. Laundry is shared with Basement Tenant. Three Driveway parking. (id:60365)

