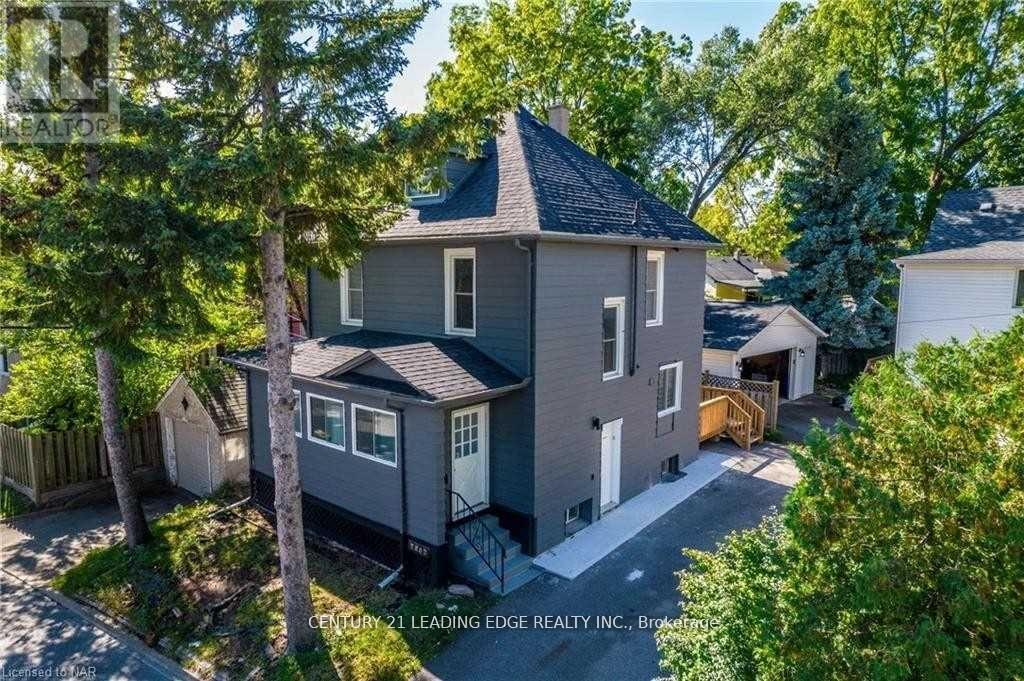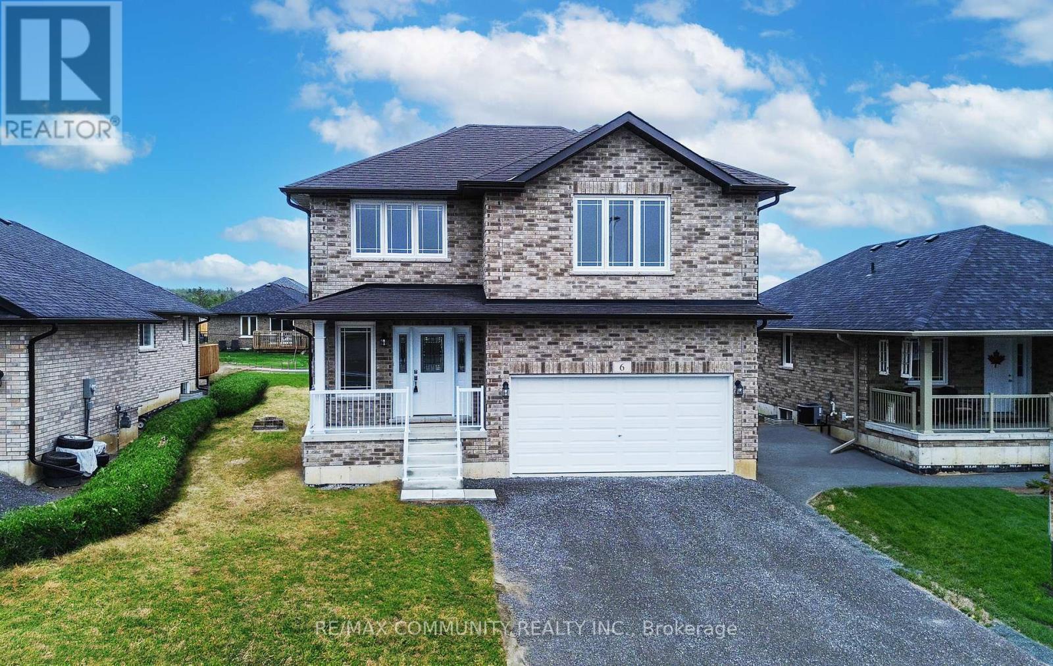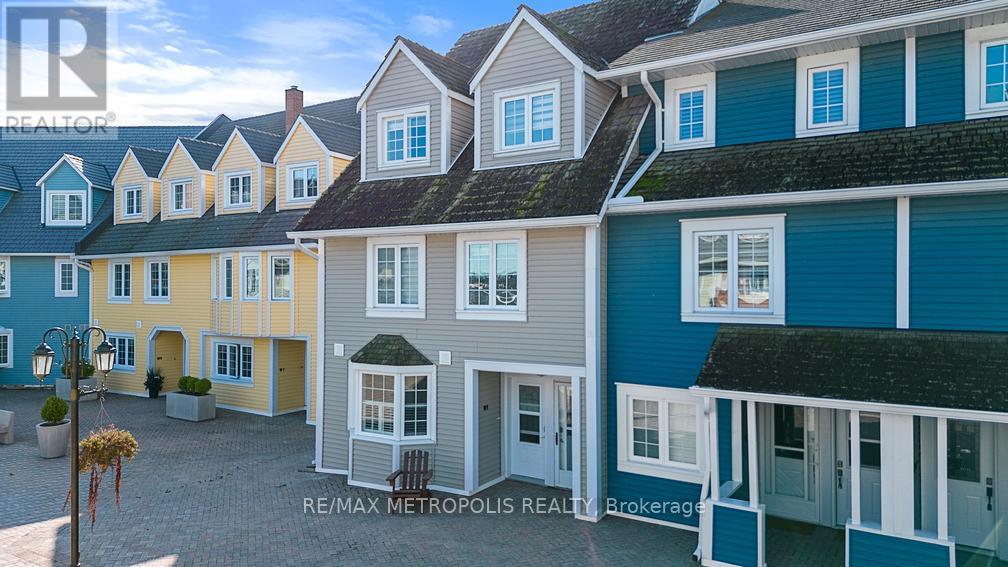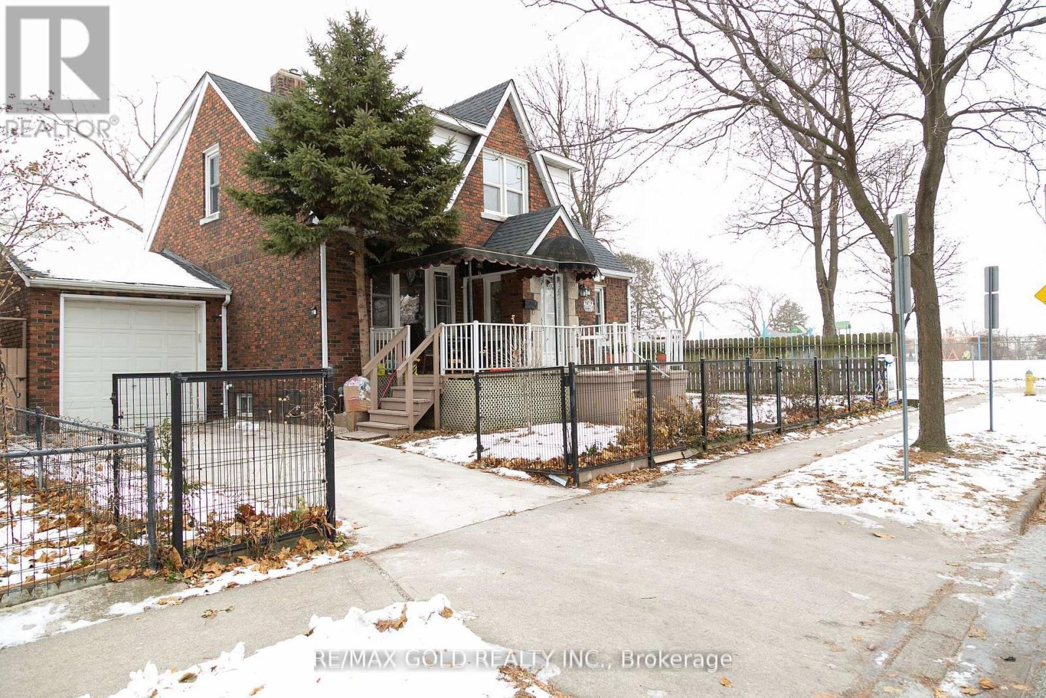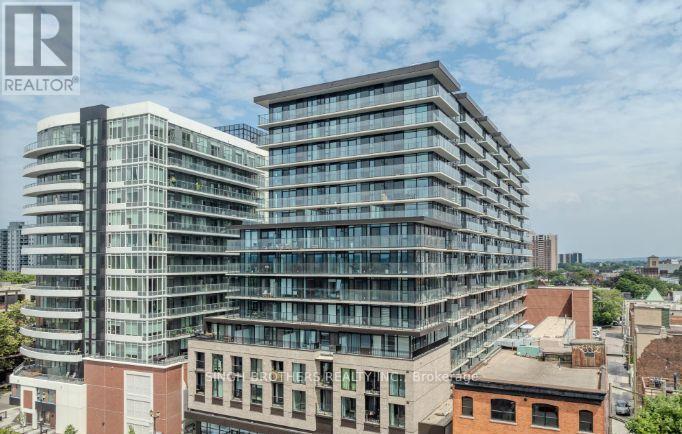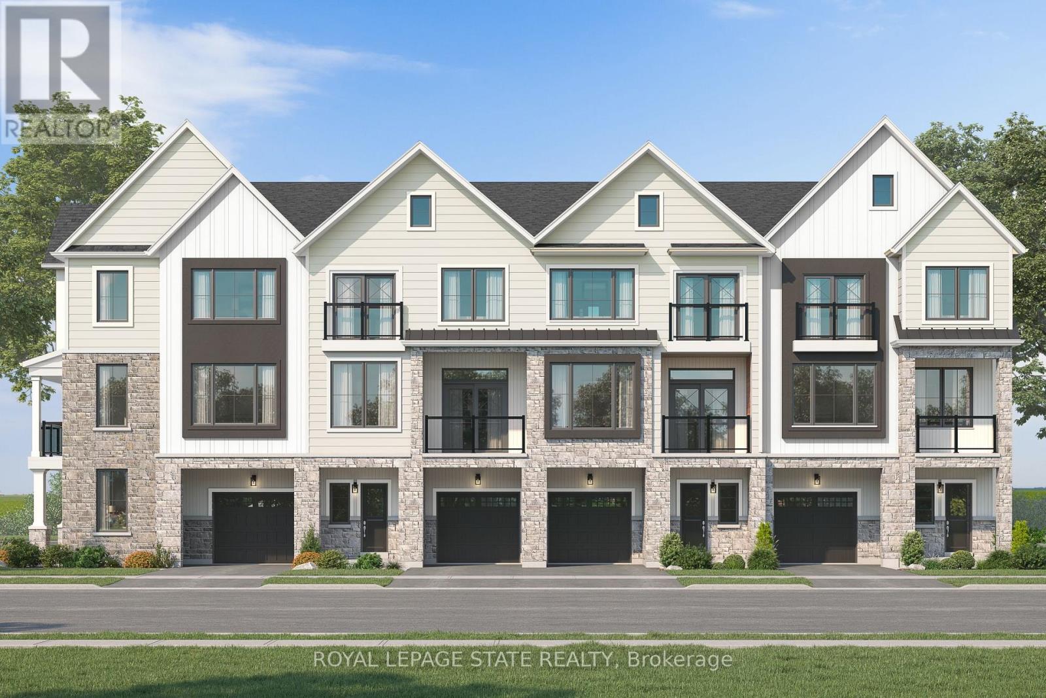5595 Wesley Place
Niagara Falls, Ontario
Accepting Short-Term Stays! Fully Furnished! Welcome to this meticulously renovated detached home, nestled on a spacious corner lot in a highly sought-after, family-friendly neighborhood. Offering a perfect blend of modern luxury and timeless charm, this property is the ideal setting for both comfortable living and effortless entertaining. Inside, the contemporary design with high-end finishes and custom details match perfectly with the expansive open-concept layout. The home's large windows allow ample natural light while maintaining privacy. You will love the generously sized 3 bedrooms and 4 bathrooms. The inviting backyard provides an ideal setup for hosting family and friends. Situated next to a well-regarded school, this home is perfect for growing families. Enjoy the best of both worlds with easy access to all the major attractions of Niagara Falls, including the world-famous Falls, entertainment venues, dining, and shopping (id:60365)
6 Bradley Lane
Asphodel-Norwood, Ontario
ONE YEAR NEW BEAUTIFUL DETACHED BUNGALOFT WITH DOUBLE ATTACHED CAR GARAGE, 3 BEDS 2 FULL WRS, GORGEOUS OPEN CONCEPT, QUIET AND COZY 2,224 SQ FT OF LUXURIOUS LIVING SPACE, BRIGHT, OPEN EAT IN KITCHEN MOVE IN & ENJOY, ENTERTAIN GUESTS IN THE ELEGANT FORMAL DINING ROOM, UNWIND BY THE COZY FIREPLACE IN THE FAMILY ROOMWHILE OUTDOOR LIVING IS A DELIGHT WITH A WALK OUT DECK FROM THE KITCHEN AND A WELCOMING FRONT PORCH. REVEL IN THE ABUNDANCE OF NATURAL LIGHT THE FLOODS THE GENEROUSLY SIZED ROOMS, ENHANCED BY BUILDER, PLEASE NOTE THAT THE LANDLORD IS LOOKING FOR A SINGLE FAMILY OR FAMILY WITH KIDS. THIS ADDRESS IS IN NORWOOD LOCATED EAST OF PETERBOROUGH AVAILABLE FOR FEBUARY 01, POSSESSION. INCLUDES ALL APPLIANCES (id:60365)
W9 - 1500 Venetian Boulevard
Point Edward, Ontario
THIS NEW YEAR, LEASE A STUNNING & RARE MAIN FLOOR WATERFRONT, 3 BEDROOM & 3 BATHROOM CONDO LIVING AT IT'S FINEST! THIS IMPRESSIVE SOUTH-FACING UNIT IS SURE TO IMPRESS. ENJOY THE CASUAL ELEGANCE & SUN FILLED LIVING ROOM AREA FROM ITS MANY WINDOWS, AN OPEN CONCEPT CHEF'S KITCHEN WILL DELIGHT THE "HOSTESS WITH THE MOSTESS", OR ENTERTAIN FROM THE LARGE PATIO OFF THE GREAT ROOM, OVERLOOKING THE BRIDGEVIEW MARINA, WHILE ENJOYING THE AREA'S WORLD CLASS SUNSETS. LEASE PRICE INCLUDES: BASIC CABLE & INTERNET. TENANT WILL PAY FOR HYDRO. NO PETS & NO SMOKING. 2 UNDERGROUND PARKING SPACES INCLUDED RIGHT OUTSIDE THE UNIT. CREDIT CHECK & RENTAL APPLICATION TO BE FILLED OUT. FIRST MONTH & SECURITY DEPOSIT REQUIRED. 3 MONTH MINIMUM LEASE WITH POTENTIAL FURTHER MONTH TO MONTH AVAILABLE. STORAGE UNIT & BOAT WELL ARE NOT INCLUDED IN RENTAL AGREEMENT. (id:60365)
1236 Hickory Road
Windsor, Ontario
Discover the charm and versatility of 1236 Hickory, a beautifully updated legal duplex set on an expansive 97 x 60 corner lot. This thoughtfully designed 3+1 bedroom residence features two full kitchens, 2.5 bathrooms, fresh interior paint, and professionally landscaped grounds that elevate its curb appeal. Nestled on a quiet dead-end street and steps from Garry Dugal Park, the home offers a peaceful setting with exceptional convenience. Main Floor has Family room , dining room, one bedroom with Full washroom and Kitchen. Second floor has two bedrooms, full washroom, Second kitchen and its own Separate entrance from the back of the house. Basement is also newly renovated which has one room and washroom and has potential to make two more bedrooms in the basement. Potential Separate entrance to basement is from the back of the house. Whether you're an investor expanding your portfolio or a first-time buyer seeking mortgage-offsetting potential, this property delivers unmatched value. Recent upgrades include a 2021 roof, 2023 hot water tank. A rare opportunity that truly must be seen. (id:60365)
1319 - 1 Jarvis Street
Hamilton, Ontario
**Entertain yourself in style** with two bedrooms and one full bath. Featuring laminate flooring throughout, a contemporary kitchen boasting quartz countertops, and stainless-steel built-in appliances. The living area, bathed in natural light from floor-to-ceiling windows, seamlessly extends to the private terrace. The master bedroom is a serene retreat looking out to the terrace through the large window that invites in abundant natural light. The modern ensuite features custom cabinetry, quartz counters, and a designer vanity. The second bedroom also features a large floor-to-ceiling window. (id:60365)
Lot 21 - 7 Concession Road
Niagara-On-The-Lake, Ontario
Introducing the Tresca back-to-back townhome at Modero. This beautifully designed 3-storey home offers 1,453 sq. ft. of bright, thoughtfully designed living space. This 2-bed, 2.5-bath home comes with a welcoming entry level features a thoughtful foyer, utility room and a versatile den, perfect for a home office or reading space. A single-car attached garage with inside entry adds everyday convenience. The second floor showcases an open-concept layout, including a stylish kitchen with pantry, an inviting dinette area, a generous living room, a convenient 2-piece powder room, and a private balcony ideal for morning coffee or evening relaxation. On the third level, you'll find two well-appointed bedrooms, a charming Juliette balcony, and a 4-piece main bathroom. The primary suite offers a large walk-in closet and its own 3-piece ensuite, along with bedroom-level laundry for everyday use. Discover Modero - Niagara-on-the-Lake's newest and most captivating master-planned community. Offering remarkably designed townhomes, innovative attached singles, and future single detached homes, Modero pairs timeless style with modern functionality. Set against picturesque vineyard views and anchored by a 2-acre central park with planned on-site retail, this community delivers a lifestyle that is connected, convenient, and truly inspiring. Perfectly located close to major highways, shopping, schools, local vineyards and breweries, restaurants! Experience the charm of Niagara-on-the-Lake and the unmatched lifestyle of Modero-where thoughtful design meets inspired living. Images are Builders concept and for inspiration only. Closings anticipated 2027. (id:60365)
Off#5 - 279 Kenilworth Avenue N
Hamilton, Ontario
Professionally Finished Executive Office Space In A Fully Renovated Office Building @ High Traffic Location. Easy Access-2 Min Drive To QEW & Red Hill Parkway. Walk To The Centre Mall On Barton. Private Parking! Office Amenities Are 24 Hour Office Access, Common Reception, & Cafeteria. Suitable For Professionals Like Lawyers, Accountants, And Mortgage Brokers etc. ! (id:60365)
429-437 George Street N
Peterborough, Ontario
Exceptional opportunity to own a well-established and profitable business with strong potential for further expansion. This turnkey operation generates approximately $30,000-$35,000 in monthly revenue (around $400,000 annually) with an impressive net profit margin. The owner is willing to fully train the new operator to ensure a smooth transition and continued success. The business is supported by a loyal customer base and an efficient operating model, making it ideal for both experienced entrepreneurs and first-time business owners seeking a high-performing franchise opportunity. Turnkey 2000 sq ft South-Asian grocery and live food counter is located in the heart of downtown Peterborough. Operating successfully for over 5 years with verified financials. The store is well-established with a loyal customer base, excellent visibility, and includes all premium fixtures and fittings. Inventory is separate and to be negotiated at the time of sale. Key Business Highlights include Prime downtown Peterborough location with front and rear access and parking. Low rent and high visibility with steady foot traffic. Fully equipped store plus basement and loft with washroom and shower. Includes live food counter with 2-basin metal sink (hot & cold water). Strong community reputation and loyal customer base with 5+ years of profitable operation. Excellent goodwill and online presence (Instagram, Facebook, Google Maps, website & private delivery system). Partnerships and strong customer flow from Fleming College and Trent University students. Citywide exposure through bus transit ads running for over 2 years. (id:60365)
12667 Talbot Road
Chatham-Kent, Ontario
Welcome to this unique hobby farm tucked away on nearly 18 acres of rolling, picturesque landscape. This 2-storey brick home, complete with a durable steel roof, offers the perfect canvas for those looking to bring their vision to life. The home requires renovation and is being sold as is, making it an excellent opportunity for a handy buyer or anyone seeking a rural project with incredible potential. The property feature a large barn, offering versatile pace for storage or workshop use. With 5 workable acres. Surrounded by natural beauty, the home is nestled among mature bushland, highlighted by black walnut trees and a peaceful creek that winds through the property. The rolling terrain provides stunning scenery, making this an ideal retreat for nature lovers. If you're looking for privacy, acreage, and the opportunity to create something truly special. (id:60365)
0 Pebblestone Road
Durham, Ontario
Welcome to 53 acres of untouched beauty in Courtice, perfectly situated just moments from Highway 418. This sprawling property offers rolling landscapes, privacy, and endless possibilities-whether you dream of building a private retreat, establishing a hobby farm, or holding a valuable piece of land for the future. Nature and convenience meet in this rare Courtice opportunity. (id:60365)
48 - 0 North Waterdown Drive
Hamilton, Ontario
Brand New Stacked Town house in the Liv Communities. Move in Spring Of 2026. (id:60365)
118 Julie Crescent
London South, Ontario
Brand New Never Lived ,Detached House Located In High Demand Location . 3 Good Size Bedrooms And 1Den 3 Washroom, Almost 1700 Sq Ft, Filled With Sunlight Kitchen Has Stainless SteelAppliances,Upgraded Cabinets Under Valence Lighting,Quartz Counter Top ,Breakfast Bar, 9 FeetSmooth Ceiling With Pot Lights Open Concept. Lots Of Sunlight In The House Big Windows. Great LayOut. Second Floor Laundry. 4 Pc En Suite With Prim. B/Room. Utilities Not Included In Rent Has ToPaid Separately By Tenant. Entrance To Garage From Inside House, Roller Shades Will Be InstalledSoon. S/S Fridge , S/S Stove, S/S Dishwasher, Washer, Dryer , All Window Covering And Elf's. EasyView With Lock Box (id:60365)

