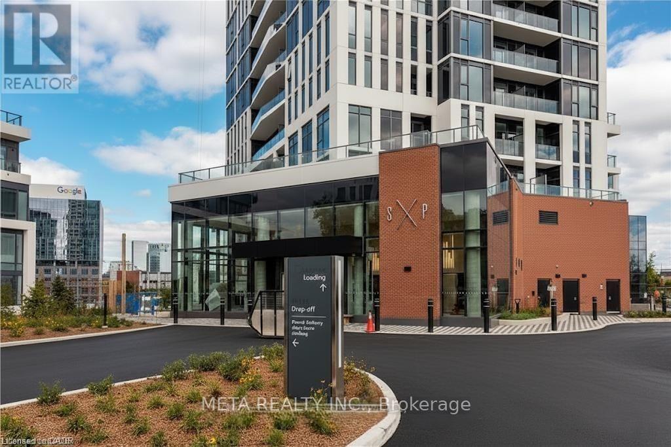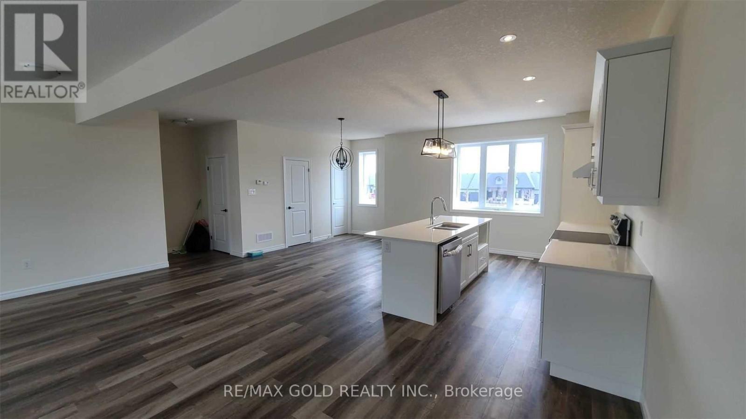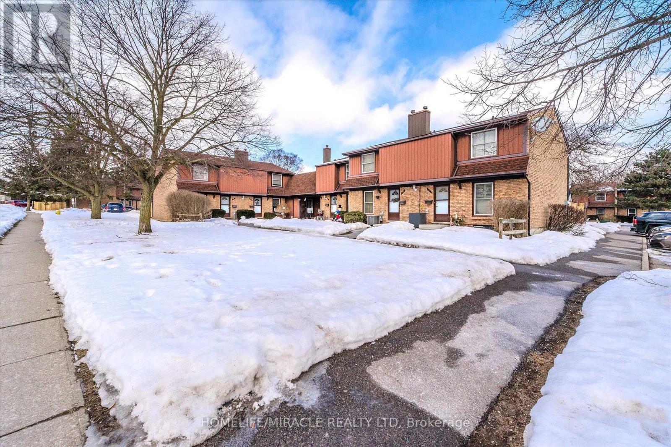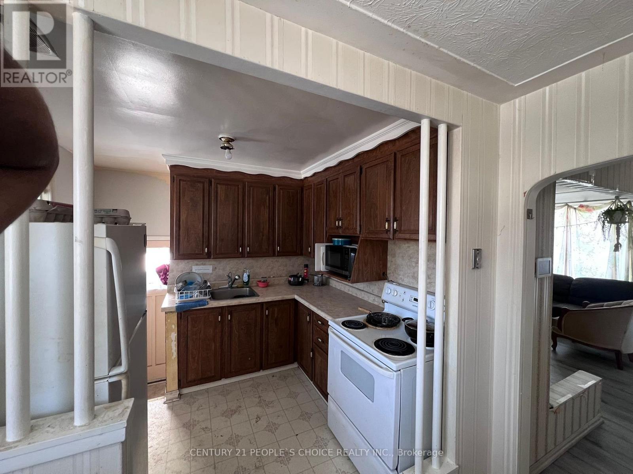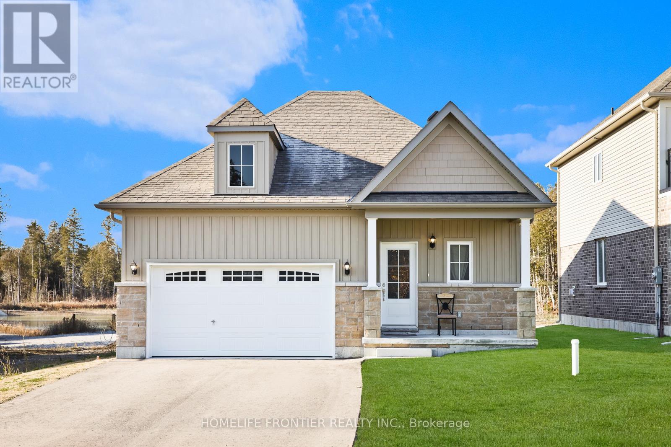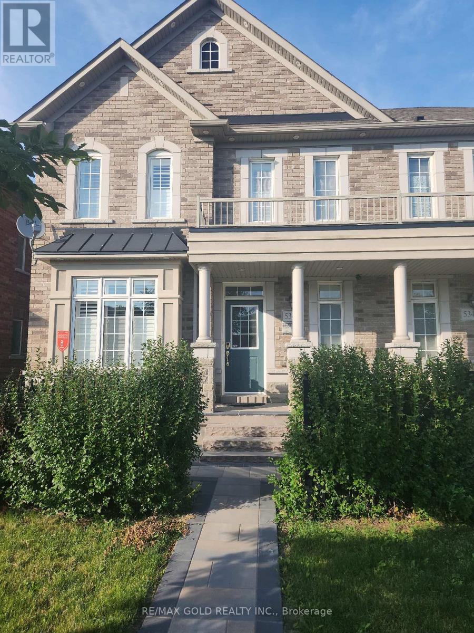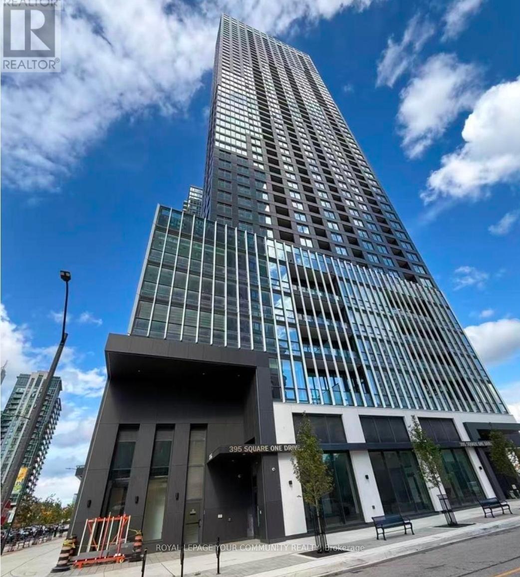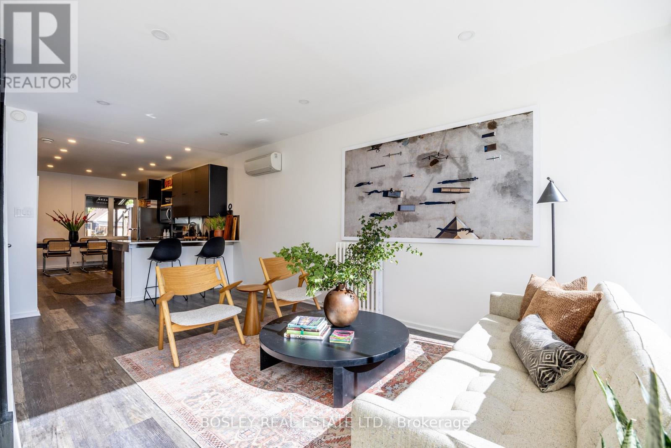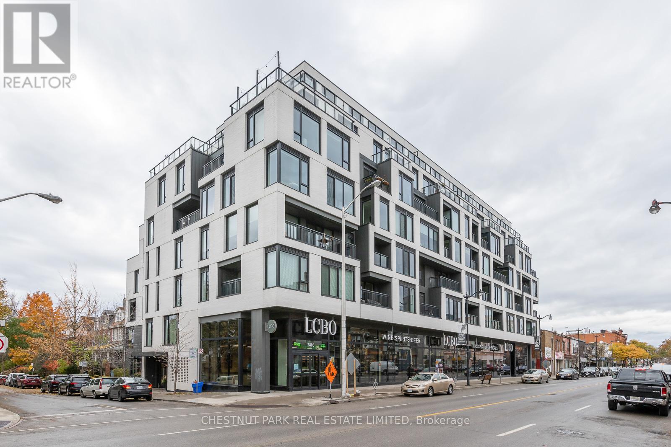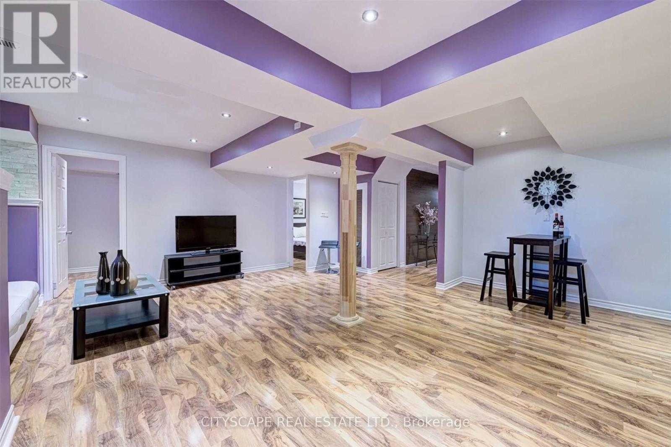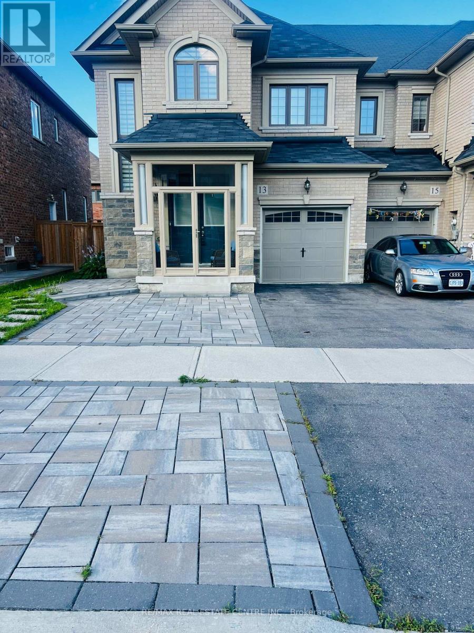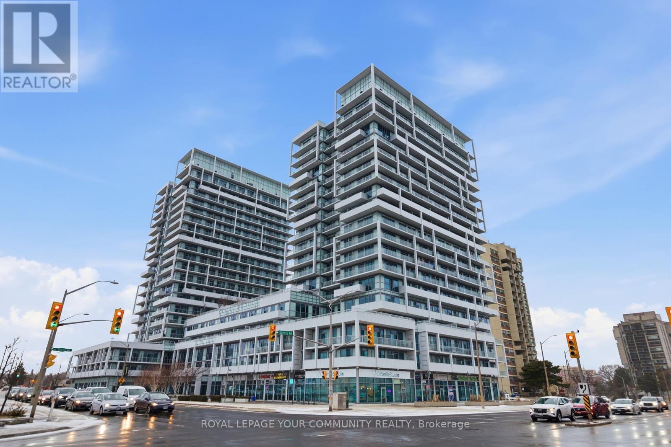407 - 25 Wellington Street S
Kitchener, Ontario
Be the first to live in this * Brand New * 1 bedroom suite with * 1 parking * at the vibrant Station Park community in downtown Kitchener. This bright and beautifully designed suite offers an open-concept layout with 9-ft ceilings, floor-to-ceiling windows, quartz countertops, sleek cabinetry, stainless steel appliances, ensuite laundry, and a wide private balcony, and Jack & Jill bathroom with 2 entries from the bedroom and from living room. *Security with 24-hour concierge* Two-lane bowling alley and lounge * Games room with bar * Pool * Swim Spa * Unisex Sauna * Fitness Centre with Peloton studio, Yoga & Pilates * Outdoor Gym area * Table tennis court * Astro-turf for lawn games * Terraces * Steps from Google, LRT, GO Station, restaurants, shopping, Grand River Hospital, the Innovation District, and Victoria Park * (id:60365)
54 - 435 Callaway Road
London North, Ontario
Welcome to 435 Callaway Road! This 3-year-new Montage luxury townhouse offers 4 bedrooms and 3.5 bathrooms with over 2,000 sq. ft. of beautifully finished living space in one of North London's most desirable communities. The entry level features a versatile flex room with a 4-piece bathroom, ideal as a fourth bedroom, home office, second living room, or games room.The open-concept second level showcases a modern kitchen with quartz countertops, a large island, ample counter space, and a convenient pantry. Spacious living and dining areas with walkout access to a large deck make it perfect for entertaining and everyday living.The upper level offers three generous bedrooms in elegant, neutral tones. Freshly painted throughout, this home is move-in ready. Located in the prestigious Sunningdale area, close to AB Lucas Secondary School, bus routes to Western University, Masonville Mall (5-minute drive), University Hospital, top-rated schools, golf courses, scenic trails, and all amenities North London has to offer. Tenants are responsible for 100% of all utilities. (id:60365)
4 - 235 Ferguson Avenue
Cambridge, Ontario
Attention First-Time Homebuyers! If you're looking to enter the market, this is an opportunity you don't want to miss. This beautifully renovated 5-bedroom, 2-bathroom townhouse is situated in a serene and picturesque neighborhood, offering easy access to all essential amenities. With a private backyard, you can enjoy the outdoors and make the most of your summer. As you enter, you'll be welcomed by a spacious hallway that leads into a generously sized living room. Adjacent to the living area is the dining space, followed by a well-appointed kitchen. The main floor features two bedrooms and a full bathroom, providing convenient living space. The fully finished basement includes three additional bedrooms and another full bathroom, making it ideal for an extended family or guests. The laundry area is conveniently located in the basement. This home offers comfort, space, and an excellent location perfect for first-time buyers. Don't miss your chance to own this incredible property! (id:60365)
77 Dudhope Avenue
Cambridge, Ontario
Attention first-time buyers, empty nesters and investors. Discover this charming 3+1 Bedroom Full-Brick Detached home ideally located on a quiet street. This home features a separate side entrance leading to a fully finished basement with an additional bedroom, and full bathroom. The extended driveway with ****No Sidewalk**** accommodates parking for at least three vehicles to four car parking. The basement has a side entrance. **EXTRAS** The property is currently rented (id:60365)
11 Spruceside Drive
Kawartha Lakes, Ontario
Stunning New Detached Freehold on a 120Ft Deep Ravine Lot with extra Privacy in a brand new subdivision (The Stars of Bobcaygeon) in "The Hub of the Kawartha Lakes!" Fantastic Layout ideal for Entertaining with 9Ft Ceilings Approx 1,200sqfeet, 3 Spacious Bedrooms, 2 Full Baths & Upgraded Builder Finishes throughout & a Double Car Garage. Easy access & Walking distance to the Water: Big Bob Channel/Bobcaygeon River internationally known for Fishing, Sturgeon & Pigeon Lake! Conveniently located next to the Town's Historic Downtown corridor & all Retail Shopping Amenities, Golf Clubs. Prime Investment Rental Property for AirBnB's & all other Hobbyist Rental Accommodations. EXTRAS New Sod & Newly paved Driveway by the Builder end of 2024 (id:60365)
Basement - 5349 Tenth Line W
Mississauga, Ontario
Immediately Available. Luxury 2-Bedroom Basement (Legal Basement) Apartment in Churchill Meadows. Newly renovated, Bright, and Luxurious 2-bedroom, 1 full washroom Basement apartment with Completely a separate Entrance, Separate Laundry located in a quiet and highly sought-after community. Features: *Kitchen:* Fully equipped - *Living Area:* Family room -*Laundry:* Ensuite laundry - *Storage:* Extra storage space - *Parking:* 1 parking spot on the driveway .Location Highlights: - Close to top-ranking schools - A minute walk to Mi-Way stop -Steps to all amenities, transit, shops, hospital, and Go Train - Easy access to highways Included: - Stainless steel appliances: fridge, stove, range hood, washer, and dryer - Spacious family room area - Additional storage space - Access to backyard. Utilities: - Tenant pays 30%of utilities, Definition Of utilities : Electricity, Gas, Water and Waste water And high-speed Wi-Fi. (id:60365)
3808 - 395 Square One Drive
Mississauga, Ontario
Brand new comer unit for rent on the 38th floor in the heart of Square One, Mississauga. This bright and spacious 2-bedroom, 2-bathroom suite offers a functional open-concept layout with floor-to-ceiling windows, breathtaking city views, and abundant natural light. Modern kitchen with contemporary finishes, spacious living and dining area. Includes 1 parking and 1 locker. Prime location steps to Square One Shopping Centre, Celebration Square, public transit, restaurants, and quick access to major highways. Ideal for AAA tenants secking luxury wban living. (id:60365)
1007 Weston Road
Toronto, Ontario
Welcome to this architect-inspired, thoughtfully renovated semi-detached home in the heart of Mount Dennis. Stylish 2 bedrooms + den with 2 full washrooms and parking. Designed for modern living with comfort, efficiency, and flexibility in mind, this bright and stylish residence offers an exceptional opportunity to create a home in this rapidly evolving neighbourhood. Unbeatable location and transit hub: just steps to the Mount Dennis LRT Station, with easy access to GO Transit, the UP Express, buses, and major highways. Walk to Keelesdale Park, York Recreation Centre, the Toronto Public Library, and nearby grocery stores, cafés, and everyday essentials. Enjoy a balance of neighbourhood charm and urban convenience, with quick access to Stock Yards Village shopping and dining. The home features a completely renewed front façade with a custom entry door and updated windows, including UV-reflective film for added privacy and energy efficiency. Inside, enjoy contemporary finishes, modern washrooms, and a distinctive custom kitchen with a handcrafted stainless-steel countertop and breakfast bar-perfect for everyday living and entertaining. Three skylights (two fixed, one operable) flood the home with natural light and offer passive cooling options. All major mechanicals and infrastructure have been updated, providing peace of mind and low-maintenance living. Four heat pumps allow for efficient, zoned heating and air conditioning throughout the home. Convenient second-floor laundry. The lower level includes a covered separate entrance and flexible bonus space ideal for storage. Rear lane parking adds everyday convenience. This is a home that delivers modern comfort, flexibility, and a designer aesthetic in a well-connected, community-oriented location. (id:60365)
604 - 530 Indian Grove
Toronto, Ontario
Desired bright south-facing unit at The Duke, a boutique low-rise building in the heart of the Junction. Corner unit with a unique layout, and when combined with outdoor terrace living, it is over 800 sf. Sun-filled panoramic views from floor-to-ceiling windows in the great room and bedroom. Large bedroom with a double closet. Premium finished throughout: engineered hardwood floors, Scavolini kitchen with Caesarstone counters and integrated appliances, marble step to terrace, and exposed loft-style concrete ceiling. Terrace has unobstructed views of the City Skyline, High Park, and the Lake. Room for dining and seating, and a BBQ hookup. Steps from all the great shops, restaurants, bars, grocery stores, and galleries in the Junction. Amenities include a party room, an exercise room, bike storage, and visitor parking. (id:60365)
Bsmt - 7091 Benjamin Court E
Mississauga, Ontario
Bright and spacious basement apartment with covered separate entrance for rent in the desirable Meadowvale Village, (Derry/Mclaughlin) area of Mississauga. all utilities included. 2 bedrooms with large windows, 1 bathroom with premium finishes and custom vanity, partially furnished with A bed, sofa, and tv in excellent condition. Open-concept living with a very functional layout, completely covered and enclosed separate entrance with just a few steps to the apartment, pristine wise-plank laminate flooring, pot lights throughout, gourmet kitchen with stainless steel appliances and lots of cabinet space. A separate washer and dryer provided for the apartment. Minutes to highways 401 and 407 Meadowvale GO station, close proximity to Heartland town centre, peaceful residential street in a friendly neighborhood. (id:60365)
13 Maynada Road
Brampton, Ontario
Absolutely Charming, Spacious and well maintained Townhouse in Northwest Brampton. A rare find 3 bedrooms end unit townhouse with 4 parking. This home offers bright & spacious open concept main floor layout with high ceilings, hardwood floor, upgraded kitchen with stainless steel appliances, and an island. Plenty of light throughout the house with pot lights on the main floor and large window. 2nd floor offers 3 spacious bedrooms and 2 full baths with laundry room conveniently located on the 2nd level. Professionally finished air-tight sun room in the front, deck and well maintained backyard. Located close to transit, schools, parks, shopping plazas, and all major amenities. This home is perfect for those seeking space and accessibility. (id:60365)
604 - 55 Speers Road
Oakville, Ontario
This bright, modern suite showcases elevated finishes, highlighted by a waterfall-style kitchen island and thoughtfully designed accent walls that add warmth and character. The spacious layout offers two full bedrooms plus a sizeable den, and two full bathrooms providing excellent flexibility for your lifestyle. The second bedroom can function well as a home office, while the den is ideal for a dining area or versatile flex space. Located south of the QEW, close to the waterfront, less than five minutes from downtown Oakville, and a short distance to Oakville GO, this location is ideal for both commuters and those looking to stay connected to the Oakville core. Additional building amenities include: Bike Storage, Community BBQ, Rooftop Deck/Garden, Visitor Parking and Concierge! (id:60365)

