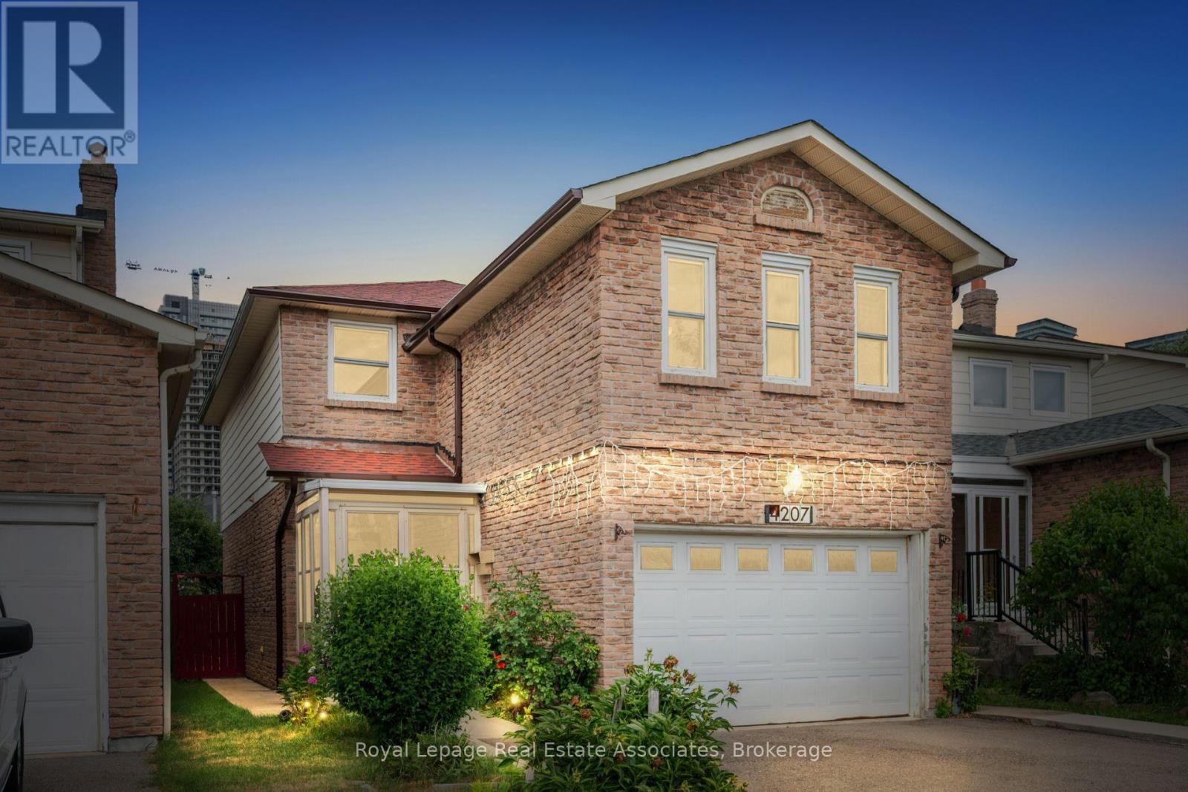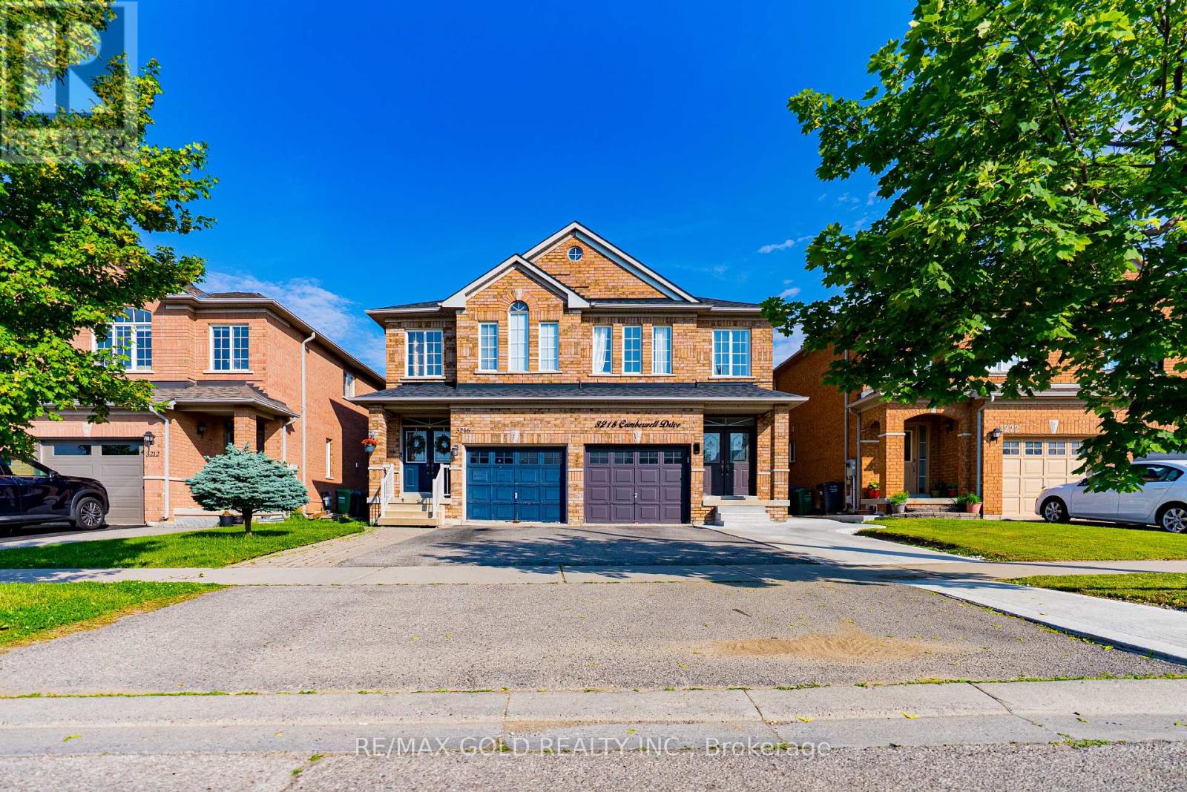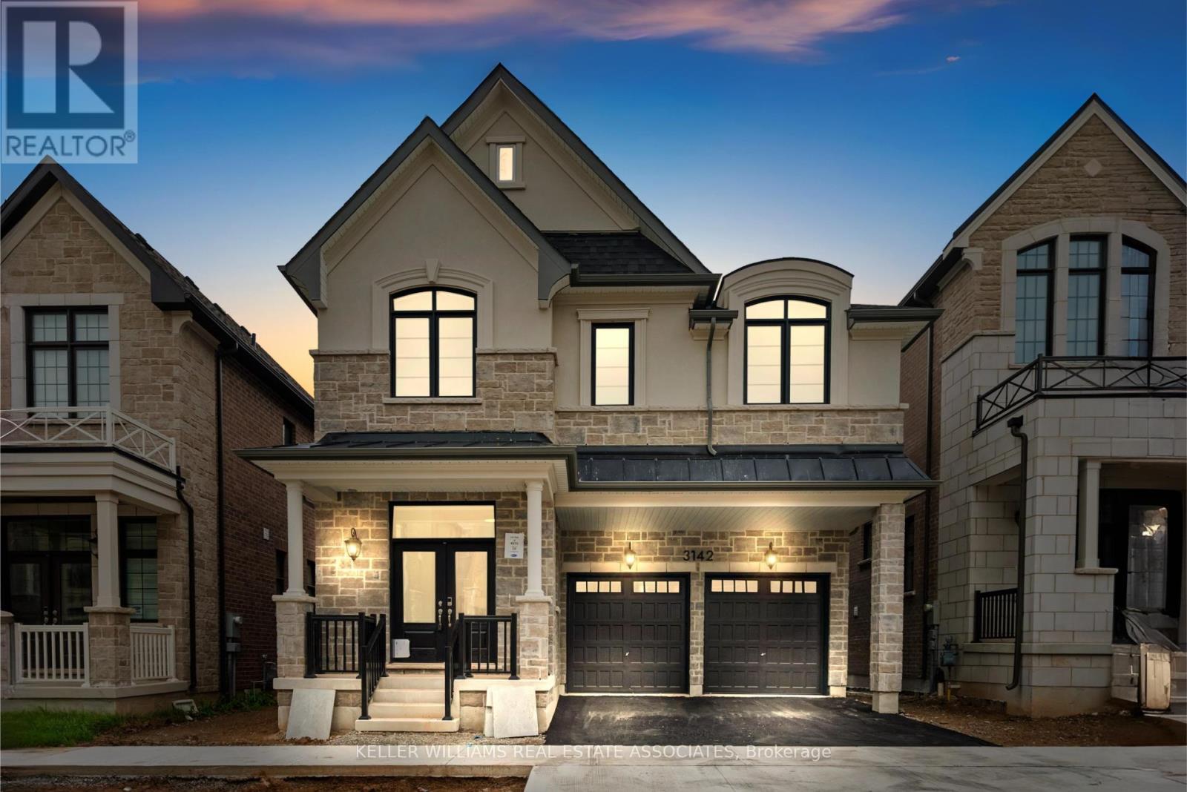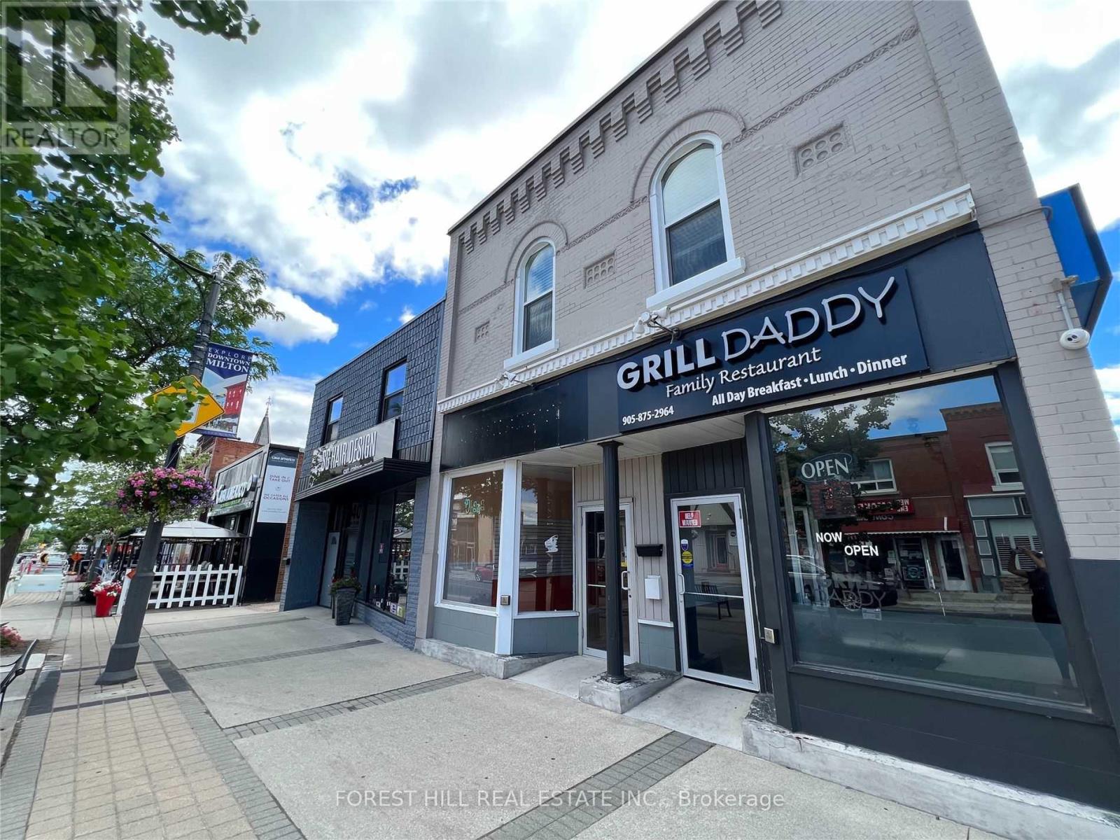406 - 100 Manett Crescent
Brampton, Ontario
Introducing The Tulip, a stylish and spacious 1 bedroom plus den suite at The Manett, Bramptons premier purpose-built rental residence. With 748 square feet of thoughtfully designed interior space and a 109 square foot private balcony, this home is ideal for anyone who wants a little extra room to work, create, or unwind. The open-concept layout features a bright living and dining area that flows into a modern kitchen with quartz countertops, sleek cabinetry, and stainless steel appliances. The full-size bedroom offers comfort and privacy with a generous walk-in closet, while the separate den is perfect for a home office, guest room, or cozy reading space. Other highlights include a 4-piece bathroom, in-suite laundry, large windows, and durable vinyl plank flooring. Central air conditioning and individually controlled heating and cooling keep things comfortable year-round. At The Manett, residents enjoy access to premium amenities including a fully equipped gym, a stylish party room, a landscaped courtyard, bike storage, and available underground parking and storage lockers. Visitor parking, a pet-friendly policy, on-site management, controlled access, and video surveillance offer peace of mind and convenience. Located next to Koretz Park and close to shopping, transit, and Mount Pleasant GO Station, The Tulip offers modern comfort in an unbeatable location. Limited-time offer: get 1 month free rent on a 13-month lease. Parking just $100 per month and storage lockers $25 per month for the first year when added to lease. Conditions apply. (id:60365)
17 Primo Road
Brampton, Ontario
Absolutely Stunning! Beautifully Maintained & Nicely Upgraded 4 Bed, 3 Bath Townhome in One of Northwest Brampton's Most Desirable Neighborhoods. Featuring 9-Ft Ceilings, Fresh Paint, and One of the Largest Floorplans Offered by the Builder. Bright & Airy Main Level Offers a Spacious Foyer, Open-Concept Living/Dining Area, and a Stylish Kitchen With Stainless Steel Appliances, Backsplash, Centre Island, Granite Counters, and a Breakfast Area That Walks Out to a Beautiful, Low-Maintenance Concrete Backyard. Elegant Solid Oak Staircase Leads to a Generous Primary Suite With Coffered Ceiling, His & Her Closets, and an Ensuite. Three Additional Spacious Bedrooms With Double Closets. California Shutters, Garage Access to Home, No Sidewalk, and a Prime Location Close to Mount Pleasant GO, Schools, Parks, Grocery, Banks & Shopping. (id:60365)
4207 Elora Drive
Mississauga, Ontario
Welcome To 4207 Elora Drive, A Charming Detached Home Nestled In The Highly Sought-After Creditview Neighbourhood Of Mississauga. Boasting Over 2,600 Sq.Ft. Of Finished Living Space, This Property Offers A 1.5-Car Garage With Driveway Parking For Two Additional Vehicles. Inside, You'll Find 3+1 Bedrooms And 4 Bathrooms, Including A Fully Finished Basement With A Separate Entrance, Complete With A Kitchen, Living Area, Bedroom, And 4-Piece Bathroom Ideal For In-Law Living Or Potential Rental Income. The Main Level Features A Bright Living Room Combined With A Dining Area, Perfect For Entertaining, And A Walkout To The Fully Fenced Backyard. The Eat-In Kitchen Is Equipped With Built-In Appliances, Granite Countertops, And Ample Cabinetry. Just A Few Steps Up, A Spacious Family Room With A Wood-Burning Fireplace And Large Windows Overlooking The Front Yard Offers A Warm And Inviting Retreat. The Primary Bedroom Includes A Walk-In Closet And 3-Piece Ensuite, While Two Additional Bedrooms And A 4-Piece Bath Complete The Upper Level. Situated Within Walking Distance To Transit, Schools, Parks, And Minutes From Celebration Square And Square One Shopping Centre, This Home Offers Convenience And Accessibility To Major Highways Making Commuting To Downtown Toronto And Surrounding Areas A Breeze. Dont Miss Your Chance To Call This Exceptional Property Home! (id:60365)
1350 Weir Chase
Mississauga, Ontario
Welcome to this fantastic Mattamy-built semi-detached home offering the entire property for lease perfect for families looking for comfort, space, and convenience. Boasting 9-foot ceilings, this beautifully maintained residence features a separate family room, hardwood flooring on the main level, and a bright, open-concept layout that exudes warmth and style. The modern kitchen is equipped with quartz countertops, stylish backsplash, and ample cabinetry ideal for the home chef. Enjoy pot lights throughout the main floor and the finished basement, which provides a versatile recreation room perfect for family movie nights, home office, or play area. Located in a highly desirable neighbourhood, this home is just minutes from Heartland Town Centre, Square One Shopping Mall, and surrounded by top-rated schools including Hazel McCallion Public School, St. Raymond Elementary, and St. Joseph Catholic Secondary School. Fenced Backyard with concrete patio to enjoy summer. Parking for 3 cars. Tenant responsible for Heat, Hydro, Water and Hot water tank (id:60365)
915 - 370 Dixon Road
Toronto, Ontario
Welcome to this beautiful, sun-filled, carpet-free condo in prime Etobicoke! Featuring a spacious living and dining area, separate kitchen with stainless steel appliances and pot lights, ensuite laundry, and a large primary bedroom with a 2-piece ensuite, walk-in closet, and window. The two additional bedrooms also offer windows and closets, with a shared 3-piece bathroom. Enjoy the huge open balcony and the convenience of one owned underground parking spot. Just minutes from the airport, with easy access to Hwy 401, Hwy 27, schools, shopping plazas, banks, and TTC. (id:60365)
603 - 3005 Pine Glen Road
Oakville, Ontario
Discover the epitome of luxury living in Oakville with this stunning 2-bedroom, 2-bathroom suite situated on historic Old Bronte Road, now available for rent. This brand-new, open-concept condo offers 765 square feet of unfurnished elegance, featuring a spacious living and dining area, a private balcony, and a modern kitchen equipped with stainless steel appliances. The suite boasts 9-foot ceilings, central air conditioning, and sleek laminate flooring throughout. Perfectly positioned for convenience, this residence is close to the Go Station and provides easy access to Highways 403, 407, and the QEW. Residents will enjoy a plethora of top-tier amenities, including a well-stocked library, a comfortable lounge, a fully-equipped gym, a versatile party room, an outdoor dining area, a terrace with a cozy lounge and fire pit, a multi-purpose room, and a dedicated Pet Spa. This exquisite condo suite is ideal for those seeking a sophisticated lifestyle with unparalleled amenities in the heart of Oakville. **Virtually staged pictures** (id:60365)
14 - 4045 Upper Middle Road
Burlington, Ontario
Welcome Home to this bright, spacious, and beautifully updated townhome with low condo fees, tucked away in a quiet enclave of the sought-after "South of the Green" complex in Millcroft. Step inside and be wowed just by the feeling of home. The open-concept living and dining area features a walkout to a private balcony that offers a sun-filled atmosphere-ideal for enjoying your morning coffee. The entire home has been tastefully renovated, showcasing modern wide-plank luxury vinyl flooring throughout both levels. The classic open-concept kitchen includes a charming picture window, space for a cozy seating area, and comes equipped with all-new stainless steel appliances. Upstairs, you'll find two generously sized bedrooms, each with its own 2-piece ensuite, connected by a shared Jack & Jill tub/shower- the perfect layout for convenience and privacy. The laundry is conveniently located on the second floor, and features a brand-new washer and dryer (2025). Enjoy peace of mind with major updates already completed: Furnace, A/C, and on-demand Hot Water Heater (all owned and new in 2025). The location couldn't be better-easy access to QEW, 407, and Hwy 5, top-rated schools, Tansley Woods Community Centre, and just minutes to parks, bike paths, trails, golf, and more. Act quickly-this exceptional home won't be on the market for long. Just move in and start living your best life! (id:60365)
606 - 40 Old Mill Road
Oakville, Ontario
Great Opportunity To Live In This Luxurious Oakridge Heights Condo!Very Spacious (1060sqft), Two-split Bdrms plus a Den that has a door can be used as the 3rd bedroom. Two Full Bath! Modern Kitchen Equipped W/High-End Appliances.Executive Condominium,Great Amenities Including Party Room, Billiards,Library, Fitness Room And Indoor Pool.Conveniently Located! Steps Away From The Oakville Go. Walk To Groceries, Shops, Restaurants. Minutes Drive to Downtown Oakville and QEW, Best Schools! No Carpet! One Pkg and One Locker are included! (id:60365)
3218 Camberwell Drive
Mississauga, Ontario
Experience elevated living in this beautifully crafted GreenPark-built home, where exceptional design meets everyday comfort in a spacious, trendy open-concept layout. Attractive kitchen with enough storage space, Hardwood floor through the house, new stairs, well updated washroom. Backyard is neat and clean to enjoy the sunny weather. Skip the long builder wait and step into a move-in-ready residence that exudes style and functionality from the moment you arrive. The striking exterior features professionally finished interlocking walkways and a charming front porch, creating a warm and welcoming curb appeal. Inside, you'll find a bright and airy main level enhanced by tasteful designer décor, modern finishes, and a seamless flow between the living, dining, and kitchen areas-perfect for both relaxed family living and effortless entertaining. Every corner of this home reflects quality craftsmanship and thoughtful upgrades, offering a space that is both visually impressive and functionally smart. Whether you're a first-time buyer or looking to upgrade to a more refined lifestyle, this turnkey property delivers unmatched value, comfort, and sophistication-making it a must-see you can show and sell with confidence!!!| (id:60365)
3142 Duggan Trail
Oakville, Ontario
Welcome To 3142 Duggan Trail, A Stunning Executive Residence Nestled In Oakvilles Prestigious Upper Joshua Creek Community. Offering 3,127 Sq.Ft. Of Luxurious Living Space, This Mattamy-Built Masterpiece Boasts 4 Bedrooms, 3.5 Bathrooms, A Double Car Garage, And Driveway Parking For 2 Additional Vehicles. From The Moment You Step Inside, Youre Greeted By Sophisticated Finishes Including A Custom Oak Staircase, Wide Plank Oak Engineered Hardwood Flooring Throughout (Excluding Tiled Areas), And Soaring 10-Foot Ceilings On The Main Level. The Open-Concept Layout Is Designed For Both Elegant Entertaining And Everyday Comfort, Featuring A Spacious Dining Area, A Grand Living Room With A Gas Fireplace And 19-Foot Ceilings That Open To A Loft Above, And A Chef-Inspired Eat-In Kitchen With Upgraded Cabinetry, A Large Centre Island, And Walkout To The Backyard. A Convenient Mudroom And 2-Piece Bath Complete The Main Floor. Upstairs, The Primary Suite Offers A Peaceful Escape With A 5-Piece Ensuite And Walk-In Closet, While Three Additional Bedrooms Include One With Its Own 3-Piece EnsuitePerfect For Guests. A Large Loft Area Overlooking The Living Room Provides Flexible Space For A Home Office Or Lounge, And The Second-Floor Laundry Room And 5-Piece Main Bath Add To The Homes Functionality. The Unfinished Basement Offers A Blank Canvas With A 3-Piece Rough-In, Ready For Your Vision. Backing Onto A Ravine, This Home Combines Natural Privacy With Urban Convenience, Close To Top-Rated Schools, Parks, Restaurants, And Major Highways, Offering Easy Access To Downtown Toronto And Pearson International Airport. Dont Miss This Incredible Opportunity To Call This Exceptional Property Home. (id:60365)
Upper - 136 Main Street E
Milton, Ontario
Spacious Corner Apartment In The Heart Of Downtown Milton Just Steps To Victoria Park & Mill Pond. 3 Bedrooms With Over 1000 Sq/Ft Of Living Space. High Ceiling, No Carpet, Large Windows To Allow Lots Of Natural Light. The Apartment Also Includes A Generous Size Parking Spot That May Be Able To Accommodate 2 Cars. Close To The 401, Shops, Trails, And The Go Station. (id:60365)
330 Laclie Street
Orillia, Ontario
Welcome to this charming, move-in ready home thats ideal for first-time buyers or those looking to downsize. The main floor features a primary bedroom with a walk-in closet (easily convertible back to a third bedroom), a renovated 4-piece bathroom, and the convenience of main floor laundry. Freshly painted and completely carpet-free, the home showcases newer laminate flooring throughout. The open-concept layout offers a bright living and dining area, flowing seamlessly into the large kitchen with direct access to a private, fully fenced backyard. Enjoy outdoor living with a partially covered deck and plenty of space in the oversized shed (20 feet x 8 feet) perfect for lawn equipment, toys, or even a snowmobile. Upstairs, the cozy loft space makes an excellent guest area or home office. The unfinished basement provides plenty of storage options. All major updates have been taken care of, including newer roof, windows, doors, furnace, A/C, light fixtures, eavestroughs, and fascia, leaving you with peace of mind for years to come. Located close to Hwy 11 access, downtown for local shops and restaurants, and the beautiful Couchiching Beach, this home is move-in ready and waiting for you! (id:60365)













