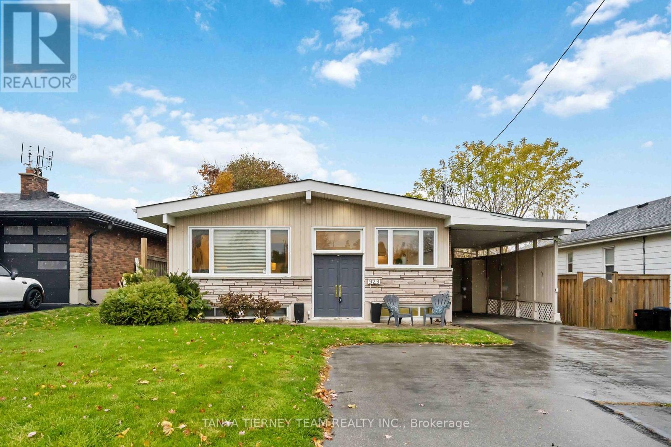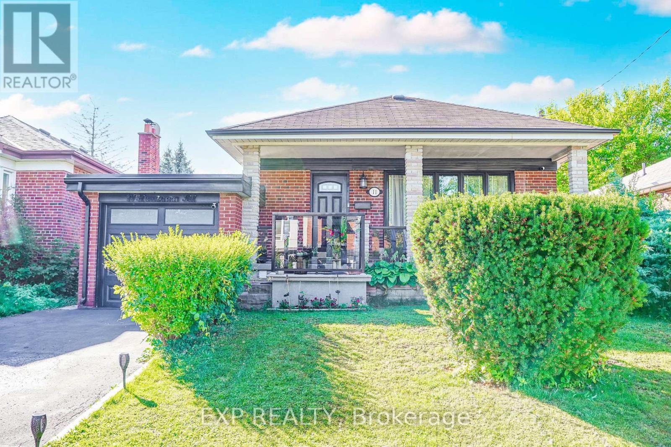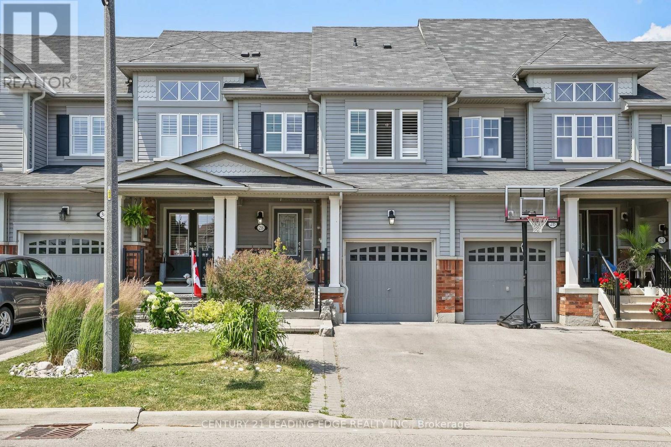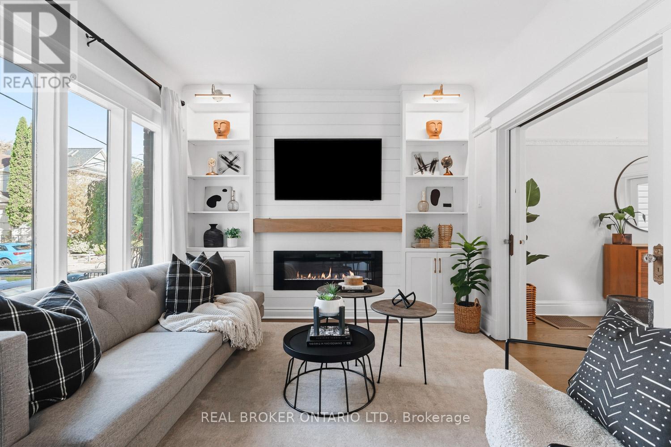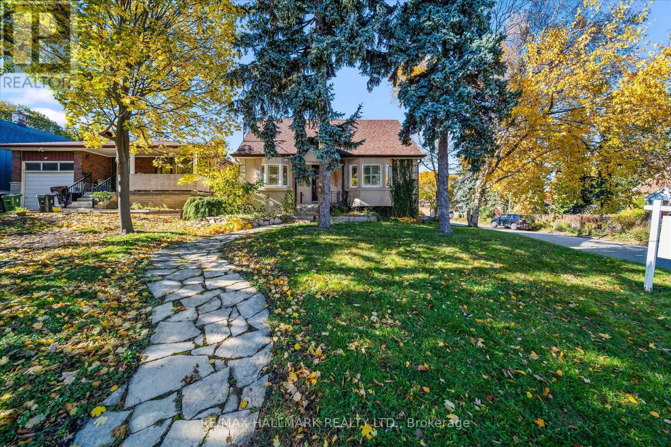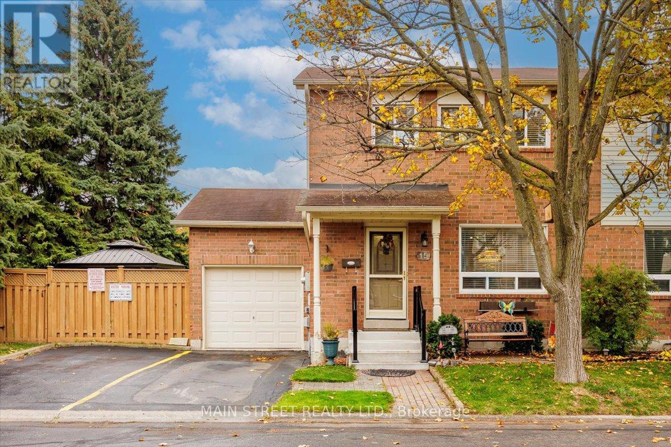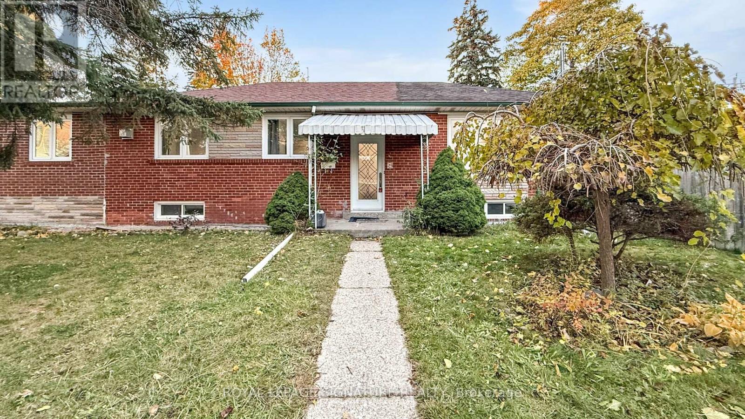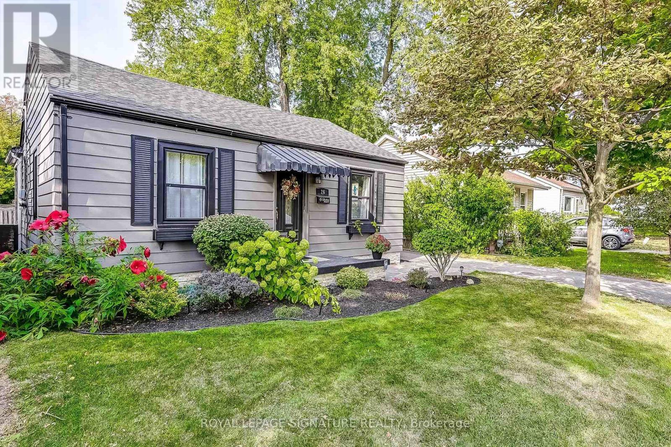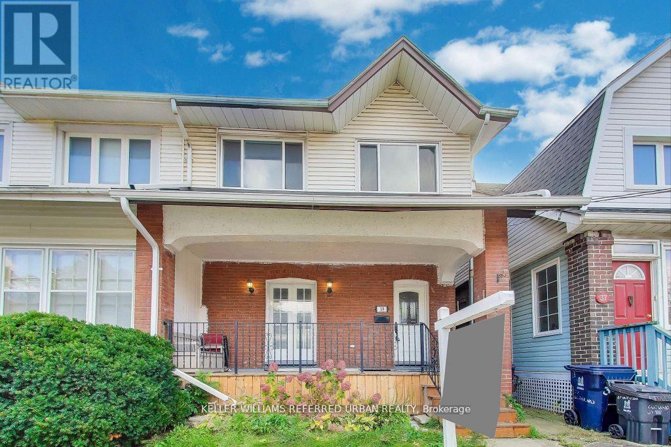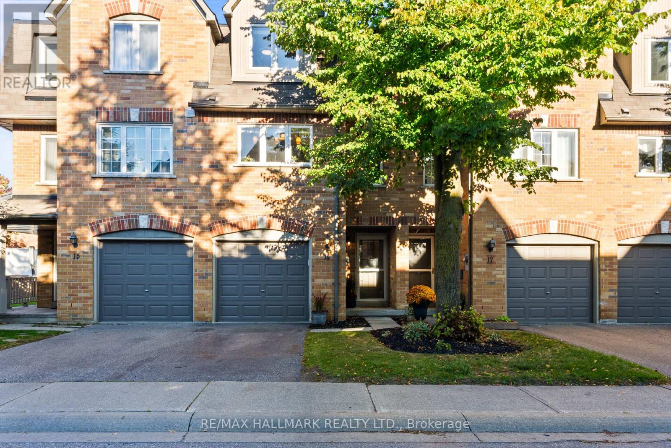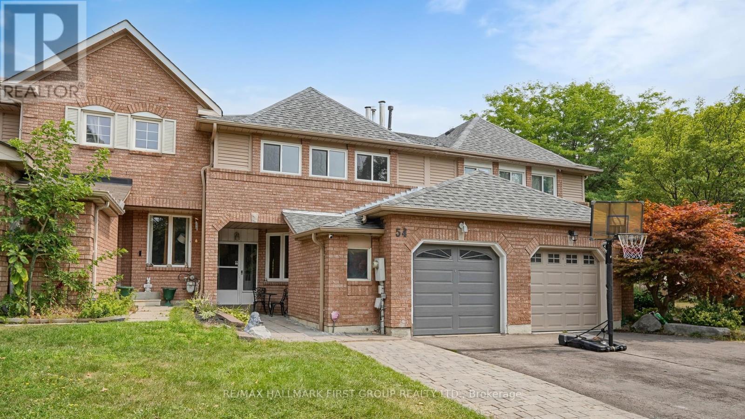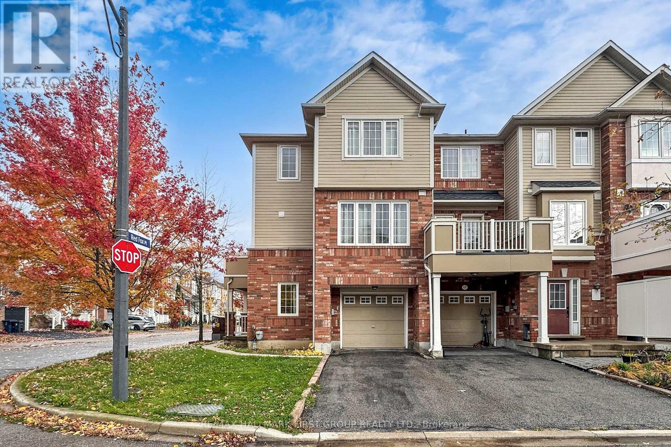929 Masson Street
Oshawa, Ontario
Legal Duplex on Premium 50x134 Ft Lot in One of Oshawa's Most Sought-After Neighbourhoods! This beautifully maintained home sits on a mature, private lot and offers two spacious units with abundant natural light. The main floor features an open concept layout with a bright family room showcasing a large picture window and vaulted beam ceiling. The generous kitchen includes a tile backsplash, pantry, and breakfast area. Three well-sized bedrooms and a stylishly updated 4-piece bath with quartz vanity, soaker tub, and glass shower complete the upper level. The lower level boasts large above-grade windows, a spacious bedroom with walk-in closet, an eat-in kitchen with walk-up to the yard, a mudroom with extra storage, and a 3-piece bath-perfect for extended family or rental income. Enjoy the private, fenced backyard with mature gardens, two storage sheds, and a patio ideal for outdoor entertaining. Carport plus parking for up to 5 cars. Conveniently located steps to groceries, transit, parks, schools, and more! (id:60365)
11 Bucannan Road
Toronto, Ontario
*Welcome To This Charming Detached Home Featuring A Spacious 3+2 Bedroom, 2-Bath Layout With A Fully Finished Basement Apartment-Perfect For Extended Family Or Rental Income *The Third Bedroom Has Been Transformed Into A Large Primary Suite And Can Be Converted Back At Seller's Expense *Enjoy Hardwood Flooring, Crown Molding, And A Bright Open-Concept Living/Dining Space With Expansive Picture Windows *The Kitchen Offers White Cabinetry, Ceramic Backsplash, Stainless Steel Appliances, Tiled Counters, Center Island With Breakfast Bar, And Pot Lights. Downstairs, A Separate Suite Includes A Kitchen, Rec Room, Two Bedrooms, And A Full Bath *Recent Updates Include A/C (2 yrs), Roof (5 yrs), Refinished Large Driveway (4 months), Newer Front (4 yrs) & Kitchen Windows (3 yrs) *Relax Outdoors On The Covered Front Porch Or In The Private Backyard With Patio Area *Ideally Located Near Parks, Schools, And Amenities-This Home Combines Comfort, Functionality, And Investment Potential* (id:60365)
28 Harbourside Drive
Whitby, Ontario
Enjoy Desirable Lakeside Living In This Updated Freehold Whitby Shores Townhome Featuring Brand New Flooring Upstairs And In The Basement, Fresh Paint Throughout, And An Updated Kitchen With White Cabinetry, Stylish Backsplash, New Countertop And Sink (2025), Stainless Steel Appliances Including A New Samsung Dishwasher, Breakfast Bar, And Walkout To A Private Deck. The Main Floor Includes Hardwood Flooring, A Bright Living Room With Wallpaper Accent Wall, Separate Dining Room, And A Powder Room Updated With A Wood Slat Feature Wall. Upstairs Offers Brand New Flooring And Three Bedrooms, Including A Spacious Primary Suite With Walk-In Closet, Ensuite With Double Sinks, And Partial Lake Views. The Finished Basement Adds Additional Living Space With New Flooring, Ideal For A Media Room, Office, Gym, Or Kid Zone. Smart Multi-Room Thermostat System (2022) And New Furnace And Water Heater (2022) Provide Added Comfort And Efficiency. Located In The Sought-After Whitby Shores Community, Steps To Waterfront Trails, Parks, The Marina, School, GO Station, And Major Highways. A Rare Opportunity To Own An Updated Freehold Home Steps From The Water. (id:60365)
7 Juniper Avenue
Toronto, Ontario
A peaceful Beach home in a vibrant community. A rare blend of calm and energy, 7 Juniper sits quietly just minutes from the heart of the Beach. Pull into your parking pad, a luxury not every Beach address offers. Step up to an entryway that's more than a passage: this mudroom wrapped with floor-to-ceiling windows offers room to store your shoes and hang up your coats. To sit and pull off your boots, enjoy a moment beside some of your plant collection, or sift through today's mail. Inside, vintage details like ornate trim and glass knobs reflect the home's history. French and pocket doors on the main floor let you shift the layout: open for connection or closed to define each space. The living room's bright, anchored by a fireplace and built-ins, perfect for a nap, or another try at styling your shelves. The dining room fits a full table for gatherings, and when the weather's right, its doors open to a deck and tree-lined yard, functioning as an indoor-outdoor space. The kitchen leads to the basement, where you'll discover an unexpected climbing wall connected to a rec room, perfect for movie marathons, game nights, and the latest TikTok trend. There's storage, a laundry room, and a full washroom too. Upstairs are three bedrooms, with the primary featuring built-in closets and room for a king bed. Original bay windows in the front bedrooms flood the floor with light, and the bathroom features a clawfoot tub, ready for bubble baths, book balancing, or just admiring a piece of the home's past. Juniper sits within a sought-after school district with Malvern C.I. and Williamson Rd. P.S. for French Immersion. Just a short walk down, the calm vibe gives way to the energy of Queen St., lined with cafés, restaurants, and shops. Kew Gardens for markets and concerts. The Jazz Fest every summer. And when you need a break from it all, the boardwalk's there for morning runs, laid-back beach days, or a quiet bench with a view. (id:60365)
128 Harewood Avenue
Toronto, Ontario
Rare 40 x 125 Ft corner-lot in thriving Cliffcrest community walking distance of R.H. King Academy, other top-rated schools, and just minutes to the GO Station for easy commuting downtown. This renovated 3+1 bed, 2-bath home boasts a fully finished basement featuring a separate entrance and turnkey 1 bed & 1 bath suite with full kitchen, dedicated laundry ready to generate immediate rental income. Spacious main floor with bay windows, crown moulding, reno'd 4 pc bath (2024), upgraded kitchen with quartz countertops and a skylight plus a king-sized bedroom for accessibility & convenience. The mudroom opens to a private, tree lined backyard - ideal for entertaining, outdoor play area for the kids & pets. Upstairs features two generous bedrooms and a skylit laundry nook. Outside you'll find a 2storey detached garage (2015), with roughed in self-contained garden suite (equipped w/water, sewer hookup and electrical panel already in place) approximately 700 sq ft with a workshop adding serious bonus space, making it a dream come true for hobbyists, tradespeople, or anyone in need of a flexible work/storage area. Bluffers Park, the Marina, and waterfront parks & trails are just minutes away. This home truly offers the perfect blend of possibilities and convenience (id:60365)
15 1640 Nichol Avenue Avenue
Whitby, Ontario
Welcome to 1640 Nichol Ave #15! This spacious 3-bedroom, 2-bath brick condo townhouse sits on one of the largest corner lots on the street, offering an amazing backyard oasis perfect for relaxing or entertaining. Ideal for first-time buyers or those looking to downsize, this home provides comfort and convenience in a prime location. Enjoy seasonal visitor parking right beside your unit for easy guest access.Take a stroll to Elmer Lick Park, or Whitby Mall and enjoy all the shopping and amenities, or hop on the 401 just minutes away. Inside, you'll find two separate entrances to the garage-one leading directly to the backyard, and another to the finished basement complete with a cozy gas fireplace. Step outside and unwind under your large gazebo, surrounded by beautiful nature and peaceful surroundings. Over 1600 square feet, with the basement included. (id:60365)
2 Kilpatrick Place
Toronto, Ontario
Bright & Upgraded Corner Lot Bungalow Nestled In A Highly Desirable And Peaceful Neighbourhood On A Quiet Cul De Sac With Only Local Traffic, Safe And Children Friendly Street. Featuring 3+2Br, 2Bath, 2-Car Garage, Open Concept Layout, The Welcoming Foyer Features New Tiles, Living/Dining Room Boasts Large Windows Overlook The Outdoor Garden, New Bathroom & Laminate Flooring On Main. Updated Kitchen('25) With Backsplash, Stainless Steel Appliances & Centre Island. Other Upgrades Included New Pot Lights, New Baseboard & Casing. Backyard With Patio Stone('21) Is Ideal For Outdoor Gatherings. Renovated 2 Bedroom Basement('21) With Sep Entrance, Kitchen & Full Bath, New Basement Stairs, Perfect For A Growing Family Or An Investor For Income Potential. Freshly Painted. Conveniently Located Steps To School, Public Transportation, Community Centres, Parks, Shopping, Hospital, Daycare And Minutes To 401/404/Dvp. (id:60365)
26 George Street
Ajax, Ontario
Welcome to 26 George St where character and charm meets modern design. This quaint 3 bedroom home has been newly upgraded top to bottom, inside and out with modern finishes. New hardwood floors throughout, quartz counters, tile backsplash, stainless steel appliances, bathroom vanity and mosaic shower tiles. The stunning kitchen walks into the spacious living and dining room addition at that back of the home which is the true showstopper in this house. The floor to ceiling windows, coffered ceilings, paneled walls, gas fireplace with gorgeous mantle really make for the cozy evening spot for a movie or the perfect place to entertain family and friends. The room also walks out to a massive, fully fenced yard with deck and patio area. This is the perfect home for a first-time buyer, new family or investor. Why pay condo prices and maintenance fees when you can have a fully detached home with a backyard for the same price?Don't miss the opportunity to call this gem home! (id:60365)
39 Eastwood Road
Toronto, Ontario
Welcome to 39 Eastwood Road, a classic and well-loved home set on an exceptionally wide lot in one of the east end's most desirable neighbourhoods. This spacious 3-bedroom layout offers notably large bedrooms, including a primary retreat featuring a beautiful original brick fireplace that adds warmth and character. The bright sunroom provides flexible use as a fourth bedroom, office, or creative space. A separate basement entrance allows for in-law suite potential, home gym, or future income options. Enjoy the rare convenience of private parking, along with easy access to The Beaches, Queen Street, Woodbine Park, schools, TTC, and vibrant local shops and cafes. A wonderful opportunity for families, renovators, or investors to shape their ideal home in a prime location. (id:60365)
16 - 6400 Lawrence Avenue E
Toronto, Ontario
Are you a commuter or love spending time downtown? Imagine living steps from Lake Ontario and the Rouge GO Station-carefree condo living at its finest in a location that can't be beat! Welcome to 6400 Lawrence Ave E #16 - an ideal turnkey home for a young family, downsizer, or first-time buyer looking for style, comfort, and convenience. Offering almost 1600 sq ft above ground plus a walkout lower level, it combines the feel of a freehold with the ease of condo ownership. Over $170K in owner-driven upgrades: Custom Aya Kitchen with new maple cabinets, dovetailed birch drawers, Caesarstone quartz counters, Julien commercial stainless-steel double sink, Spanish tile backsplash, and top-tier appliances (GE Café dual-oven stove, KitchenAid counter-depth fridge, Bosch Silence Plus dishwasher). Aya maple wall unit with smart spice cabinetry and pull-out rack. Afternoon sun in the kitchen and Timeless Mirage solid maple hardwood floors. 2025 updates: fresh paint, new laminate flooring (lower level), new A/C, wardrobe sliding doors, and new fence (Oct 2025). Additional features: owned hot water tank ('21), high-efficiency furnace ('14), bathroom refresh ('17), ('15) spray foam insulation/drywall (garage & kitchen ext wall). Large primary bedroom with semi-ensuite, generous closets, skylight, and serene backyard with privacy, landscaping, and entertaining space. Rough-In for Central Vac. Condo fees cover grass cutting, snow removal, eavestrough cleaning/repair, cement parging, and maintenance of the private community garden and parkette. Recent condo upgrades: 2025 fences, '23 patio door, '18 metal garage door, '17 patio pavers, '16 parkette, and '14 driveway pavement. Steps to Rouge GO Station, Rouge Beach, Lake Ontario, waterfront trails, TTC, top schools (including UTSC), parks, tennis, rec centers, shopping, eateries, Highway 401, Toronto Zoo, and Black Dog Pub. Two-car parking allows for one-car or no-car living. Status Certificate & Condo Docs available upon request. (id:60365)
54 Davies Crescent
Whitby, Ontario
Welcome to 54 Davies Crescent - A Spacious & Stylish Freehold Townhome in the Heart of Whitby! This beautifully maintained 3-bedroom, 4-bathroom freehold townhome offers over 1,700 sqft of above-ground living space plus a fully finished basement. The perfect blend of comfort, functionality, and location. Step into a bright and open main floor layout featuring generous principal rooms, large windows, and warm natural light throughout. The separate family room with a cozy fireplace creates the perfect spot for relaxing with loved ones, while the eat-in kitchen offers ample space and a walkout to your private backyard - ideal for entertaining, gardening, or enjoying your morning coffee. Upstairs, you'll find three spacious bedrooms, including a large primary suite with a private ensuite and ample closet space. The two additional bedrooms are perfect for family, guests, or a dedicated home office. With three bedrooms and four bathrooms total, theres plenty of space and convenience for the entire household. The finished basement adds even more versatile living space great for a bedroom, rec room, home gym, or media room. Additional features include a private driveway, attached garage, and no monthly maintenance fees - this is true freehold living. Many upgrades done in the past 5 years which include the front door, sliding door, rear big window, upper bedroom windows. roof, quartz countertop, kitchen cabinet doors, kitchen backsplash (2020). garage door(2021), fridge(2022), dishwasher(2025), microwave(2025), driveway(2024), basement flooring(2025). Nestled on a quiet, family-friendly crescent, you're just minutes from top-rated schools, parks, shopping, restaurants, and transit. Easy access to Highway 401 and the Whitby GO Station makes commuting a breeze. Don't miss your chance to own this move-in-ready gem in one of Whitby's most desirable neighbourhoods! (id:60365)
19 Snowgoose Terrace
Toronto, Ontario
Welcome to 19 Snowgoose Terr. A stylish and pristine, rarely offered: 3 bedroom, 2 bath, end unit freehold townhome by Mattamy Homes in the highly sought-after Rouge E11 community. Both bright and inviting, this home features an open-concept living space filled with natural light, a private walk out balcony and 3 generously sized bedrooms, offering an ideal balance of functional and everyday comfort. Truly peace of mind ownership for new owners, with recent major item updates including: washer & dryer (2023), A/C (2023), roof (2021) and Furnace (2019). Ideally located just steps to TTC, minutes to Rouge Valley Park, Toronto Zoo, top-rated schools, Hwy 401, and U of T Scarborough Campus, This home is suitable for a wide range of owners or investors. Extraordinarily maintained and lovingly care for by the original owners, this home is a must see to truly be appreciated. Don't miss it! (id:60365)

