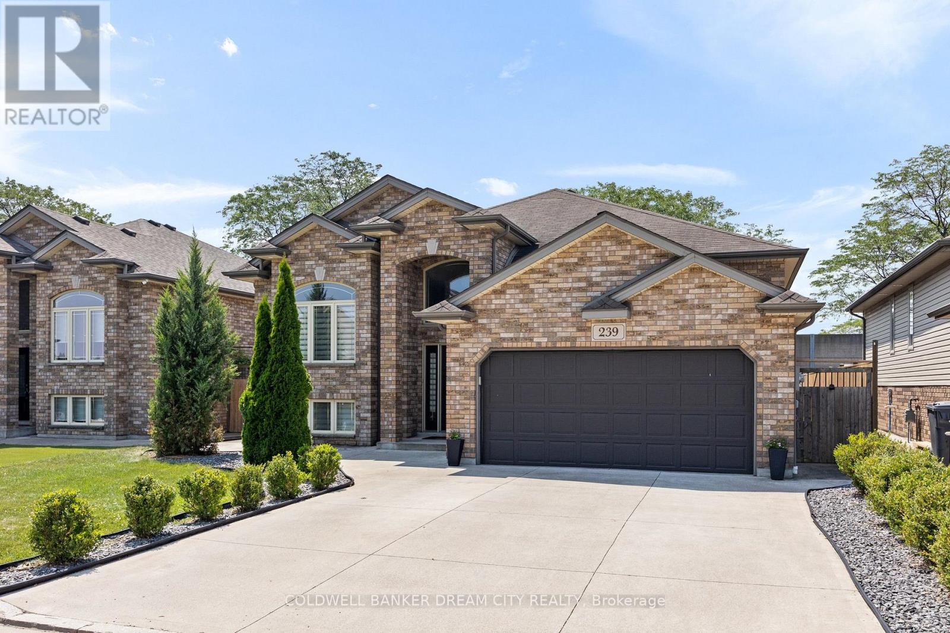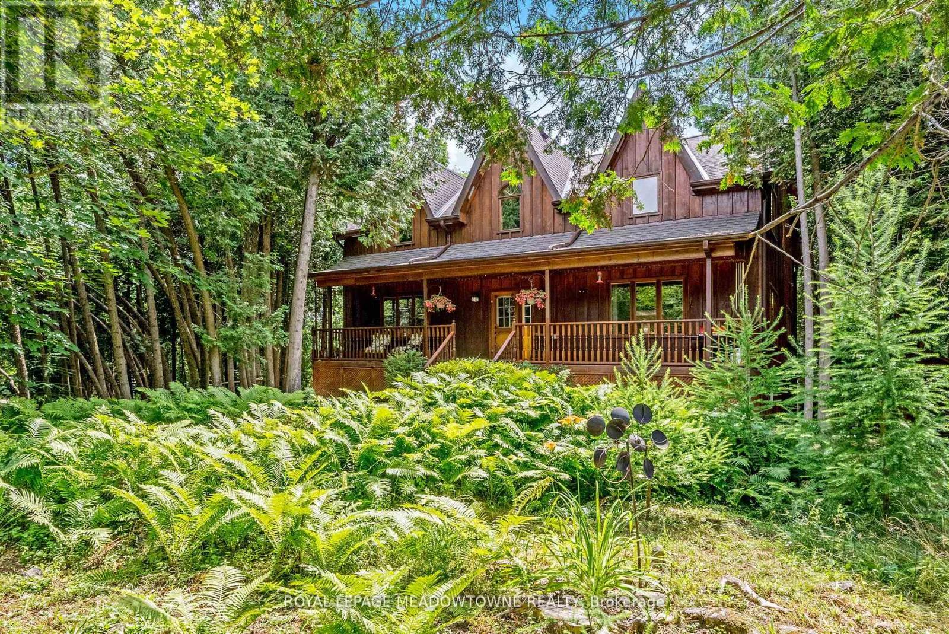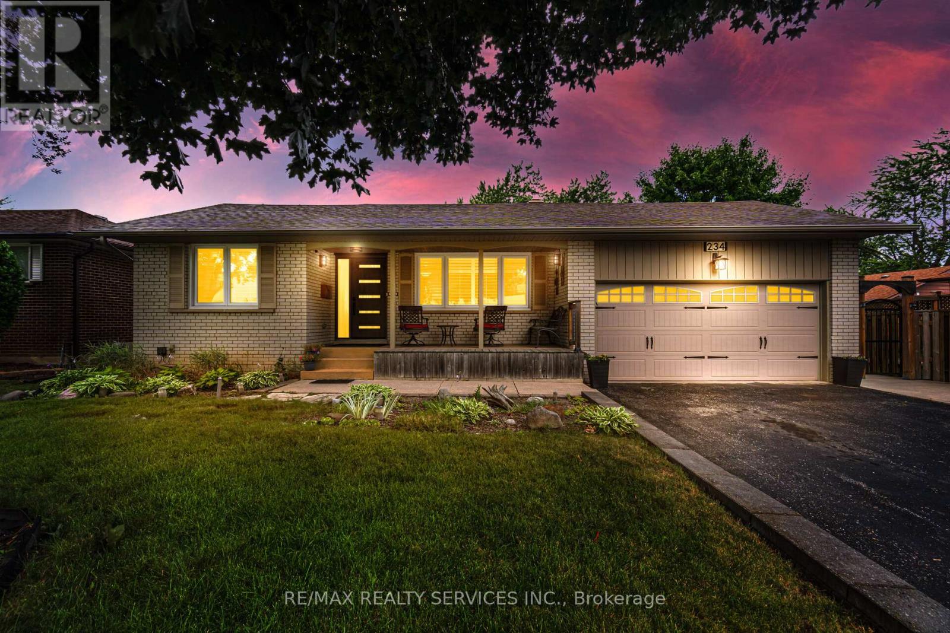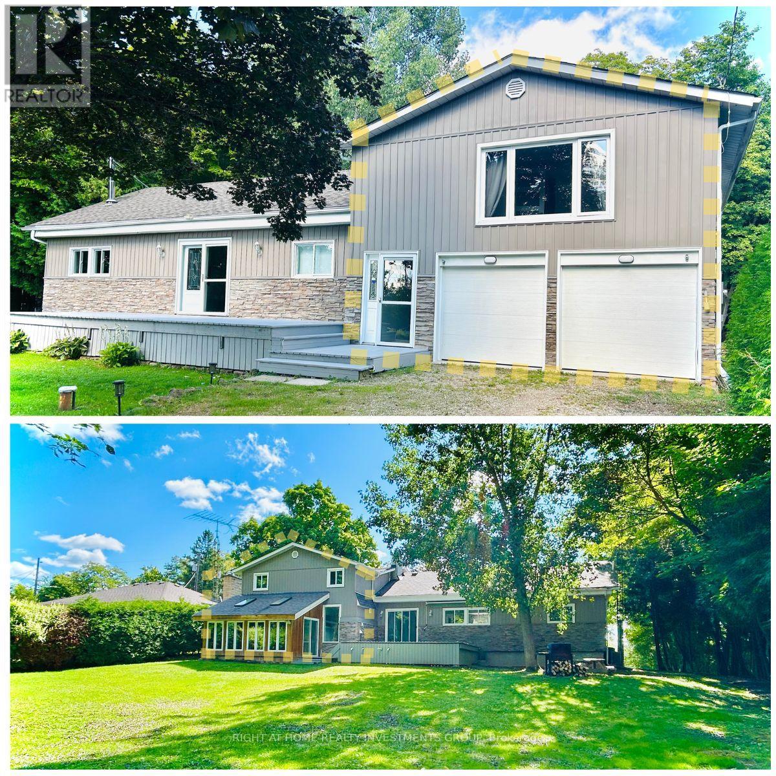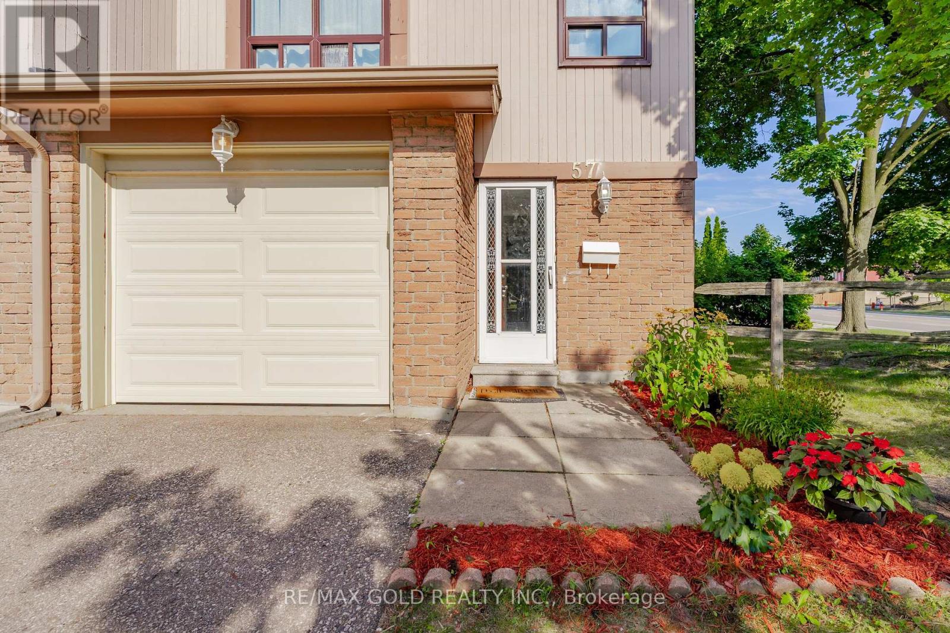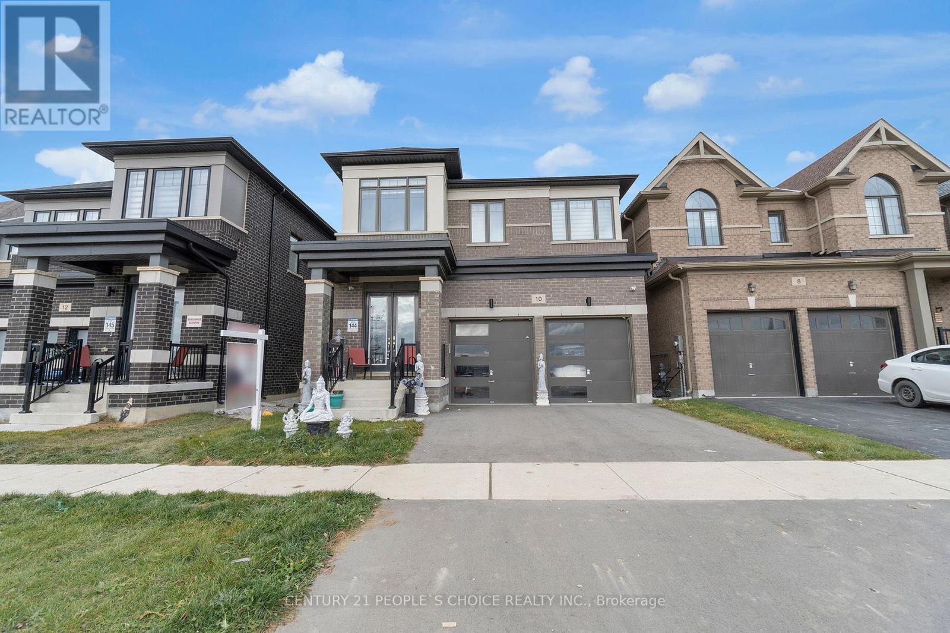239 Branton Crescent
Windsor, Ontario
Welcome to 239 Branton cres A Beautiful Raised Ranch Nestled in one of Lakeshores most desirable neighborhoods. This stunning property features 3+2 bedrooms and 3 full bathrooms with perfect blend of comfort, space, and modern living. Step inside to discover a bright open-concept main floor featuring a spacious living and dining area perfect for entertaining. The master suite includes a walk-in closet and a private ensuite, while two additional bedrooms share a well-appointed bathroom. Walk out from the living area to a gorgeous deck, perfect for BBQs and a safe play space for kids. The lower level offers incredible versatility with a large rec room, two additional bedrooms, a full bathroom, and a laundry room. Don't miss this incredible opportunity to own a move-in-ready home. (id:60365)
148 Lakeshore Road
St. Catharines, Ontario
Welcome to 148 Lakeshore Rd, located in prime area of St. Catharines/Lakeshore near Port Dalhousie. This spectacular spacious, move-in ready home was recently renovated/updated with tasteful and quality finishes. Pristine and meticulously maintained home features 2 spacious bedrooms on 2nd level, humongous main floor primary bedroom, full bathroom, separate dining room, living room, gorgeous kitchen, and huge separate family room that leads to fully fenced back yard, with covered patio (12x20 approx) for enjoyment of summer days/nights. Partially finished basement with another full bathroom awaits for your imaginations and personal touches. 3 car driveway along with single car garage with inside entry. Close to all amenities, shopping, hwy access, schools, and much more. 60x142 lot. Pride of ownership is definitely here. Shows 10++. Must be seen to truly appreciate size and quality features. RSA. (id:60365)
4911 Eighth Line
Erin, Ontario
Nestled on a private 1.7-acre treed lot with a picturesque pond and located on a quiet country road, this unique custom-built home is full of charm and character. Designed with soaring vaulted ceilings and a bright, open-concept layout, every window frames stunning views of the surrounding nature. The main floor offers a seamless flow between the living and dining areas, a spacious kitchen with ample cabinetry, pot lights and a walkout to the deck which overlooks the large pond plus a cozy family room with a fireplace for relaxed evenings. Upstairs, the expansive primary suite features vaulted ceilings, a fireplace and a huge walk-in closet. A second bedroom and a 4-piece bath complete the upper level. A versatile loft space adds extra storage or potential creative space. The newly added in-law suite (2024) on the walkout level includes two bedrooms, a kitchen and a 3pc bathroom. Enjoy peaceful country living less than one hour to Toronto and just minutes from Georgetown, Acton and Erin. This is the perfect blend of tranquility and convenience! Owner and Tenant occupied. (id:60365)
234 Elizabeth Street S
Brampton, Ontario
** RARE TO FIND ** Premium [65 x 125] Feet Lot 3+1 Bedrooms Raised Bungalow In Demanding Brampton Downtown Area!! [Partially Finished Basement With Separate Entrance & Full Washroom] **Large Driveway - Total 8 Cars Parkings Including Double Car Garage** Well Preserved House With Living & Dining Rooms! Formal Living Room With Huge Picture Windows! Spacious Foyer Area, Double Mirrored Coat Closet. Upgraded Family Size Kitchen With Plank Size Ceramic Floors, Maple Cabinets, Quartz Counter-Top, Back Splash & Premium S/S Appliances! Coffee Station! Generous Size 3 Bedrooms In Main Level. Double Closets/Mirrored Doors In Primary Bedroom! Remodeled Main Washroom With Espresso Tone Vanity/Quartz Counters/Farmers Sink, Subway Tile Shower/Soaker Tub Enclosure/Tempered Glass Doors, Unique Block Glass Transom Over Door. Loaded With Upgraded Light Fixtures & Pot Lights!! Partially In Process Basement With Bedroom, Rec Room, With Stone Fireplace, Full Washroom, Large Cantina, Laundry, Furnace/Storage Space & Separate Entrance! Great Curb Appeal & Extended Front Porch! Within Walking Distance to Historic Downtown!! Oversize Amazing Backyard** ** Beautiful Quiet Location Mature Neighborhood ** Shows 10/10! (id:60365)
14576 Winston Churchill Boulevard
Halton Hills, Ontario
Left Unit For Rent in a Duplex. House & Cottage In-One Surrounded By 4 Large Conservation Parks. Renovated Home On 90X225 Feet Lot With Open Concept Main Area. 2 Bedrooms On The Main Floor, 2 Bedrooms In The Basement, And 1 Full Bathroom. Cozy Living Room With Fireplace. Big Kitchen. Washer And Dryer. Lots Of Parking. School Bus Route, 45 Min To Toronto. (id:60365)
264 Belmore Court
Milton, Ontario
Welcome! Bright And Spacious With Thoughtful Upgrades. Huge Open Concept Kitchen With Center Island, S/S Appliances And Ample Storage. Hardwood Floor Throughout Living And Family Areas On Main. The 2nd Floor Features An Open And Bright Sitting Area, 4 Large Bedrooms And 3 Ensuite Baths. Recent Updates Include: All Countertops Upgraded To Quartz, Popcorn Ceiling On Main Floor Removed, Modern Fireplace Feature Wall In Family Room, Updated Lighting Fixtures, Brand-New Flooring And Baseboards Throughout. Close To Schools, Highway, Golf Course, Shopping, And Everything That Milton Has To Offer. (id:60365)
34 Folgate Crescent
Brampton, Ontario
Welcome to Mayfield Village Prime Location Just 2 Minutes to Hwy 410!Beautifully built by Regal Crest, this spacious 4+2 bedroom, 3.5 bathroom home offers 2183 SqFt above grade . Thoughtfully upgraded throughout with hardwood floors, quartz countertops, pot lights, 9 ft ceilings on the main floor, and stainless steel appliances. The fully finished basement with kitchen, 2 bedrooms, and full bath provides great rental income potential or is ideal for multi-generational living. Located in one of Brampton's most accessible and family-friendly communities, steps from Countryside Village Public School, parks, shopping, and all major amenities. (id:60365)
4097 Trapper Crescent
Mississauga, Ontario
Sawmill Valley! Beautifully maintained 5 level upgraded Backsplit on much sought after Crescent. Large separate Living and Dining rooms, custom gourmet white eat-in Kitchen with stainless steel appliances, pot drawers, and quartz counter. Fireplace in Family Room, 3 large bedrooms, plus French doors leading to Primary Bedroom. Finished recreation room, Laminate floors, California shutters, laundry room and 3pc bath on lower level. Trails and parks, close to all amenities, highways, excellent schools, and walk to UTM. This home is a must see! (id:60365)
10 Minton Place
Brampton, Ontario
Welcome to 10 Minton Place! Not your average semi-detached this stunning 3-level backsplit is tucked away on a quiet court, sitting on one of the largest lots in the area! A dream for backyard gardeners, it also features a rare double-car garage with plenty of room for a workshop. Inside, the renovated home boasts an open-concept living and dining area with crown molding, pot lights, and a bright bay window. The updated kitchen offers extended white cabinetry, backsplash, pantry, and double sinks perfect for both everyday living and entertaining. Upstairs, you will find 3 spacious bedrooms, a 5-piece bathroom, and a large linen/storage room. A separate side entrance leads to a finished basement ideal for future rental conversion, in-law living, or extra rec space. It features an open concept-sunfilled living/rec area with a wet bar/kitchenette (no stove), a cozy gas fireplace, large room, 3-piece bath, separate laundry, and plenty of storage. The exterior is just as impressive: a driveway that accommodates 5+ vehicles, a massive 2-car garage with workshop/prep space and a sink, and an expansive pie-shaped backyard with patio, shed (easily converted into a man-cave or she-shed), and tons of room to grow your own fruits and vegetables like the current owners. To top it all off, this home is perfectly located within walking distance to great schools and neighborhood parks, while being just minutes from shopping plazas, grocery stores, restaurants, and everyday essentials. Commuters will love the easy access to public transit and major highways, and families can enjoy peace of mind being close to medical clinics, pharmacies, and Brampton Civic Hospital. This truly is a one-of-a-kind property come see it for yourself! Approximate Ages- Furnace & A/C 2023, Hot water Tank- 2023, Roof Re-shingled- 2022, Driveway - 2020. Please See Tour/Walk Through & Floor Plans Of Home! (id:60365)
57 Guildford Crescent
Brampton, Ontario
Welcome to 57 Guildford Cres., Brampton an Ideal 3 Bedrooms' Spacious End Unit Townhouse for First Time Home Buyers or Growing Family Offers Comfort, Style with Convenient Location Close to All Amenities, Hwy, Banks, Schools, Parks Features Great Curb Appeal Leads to Welcoming Foyer walks out to Newly Renovated Privately Fenced Backyard with 2 Pc Washroom on Main Floor Perfect for Relaxing Summer with Friends and Family...Functional Layout on 2nd Floor Offers Bright and Extra Spacious Living/Dining Combined can be Used as Great Room Full of Natural Light...Large Eat in Kitchen with New Counter Top (2025), Breakfast Area Overlooks to Beautiful Manicured Backyard...Third Floor Features 3 Generous Sized Bedrooms with Newly Renovated Full Washroom...Lots of Upgrades Include: Laminate Flooring Throughout the House , Stairs Polished (2025); New Shutters (2025); Both Washrooms Renovated (2025); Fresh Paint (2025); New Kitchen Counter Top (2025); Main Floor Flooring (2025); New Garage Door (2025), Updated Modern Eat In Kitchen With Stainless Steel Appliances, Finished Main Floor With Laundry Room And Powder Room and Much More...Ready to Move in Beautiful Home (id:60365)
10 Tweedhill Avenue
Caledon, Ontario
Welcome to 10 Tweedhill Ave 5 Bedrooms detached home comes with 4 washrooms built by Yorkwood Homes Spruce Model Elevation C 2885 Sq/F as per builder floor plan.** This Home Features Over 100K In Upgrades From Builder**. 10Ft Ceiling On Main Floor, 9Ft On The 2nd, 8Ft Doors, Den On Main Floor, Double door entry, double car garage, entry to the house from garage, porcelain tiles in foyer, backsplash in kitchen, breakfast bar, unspoiled basement waiting for your imagination, second floor laundry for your convenience, Oak Staircase Along With Upgraded Rail Handle & Iron Pickets, Quartz Countertops, 5'' Hardwood floor Throughout the house***. No Homes Being Built In Front Along With A Development Of A Soccer Field, 2 Basketball Courts, Cricket Field & A School. **EXTRAS** 2 Stainless steels fridges, Gas stove,B/I Dishwasher, Washer, Dryer, Cac, 2 Gdo, all window coverings, all elf's. (id:60365)
974 Delgado Drive
Mississauga, Ontario
Spectacular and Spacious 3 Bedroom + 3 Washroom Open Concept Freehold Townhome In Prime Heartland Area For Lease. No Sidewalks. Close To Transit, Top Schools, Shopping, Parks. Enjoy the quiet Neighbourhood on a Cul-de-Sac no Exit Street, Safe for Kids to Play Outside the House & Much More, Come Visit this Beauty (id:60365)

