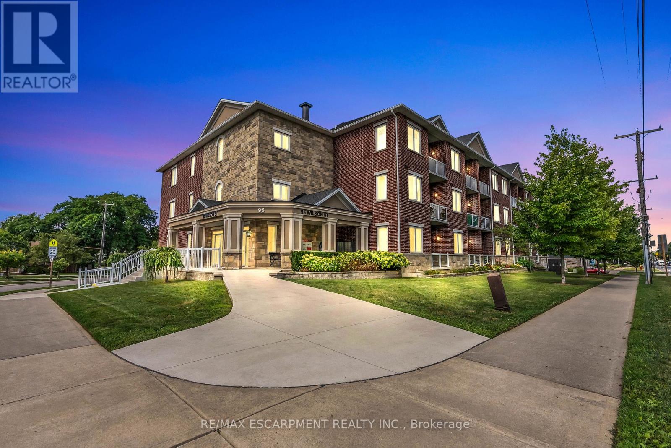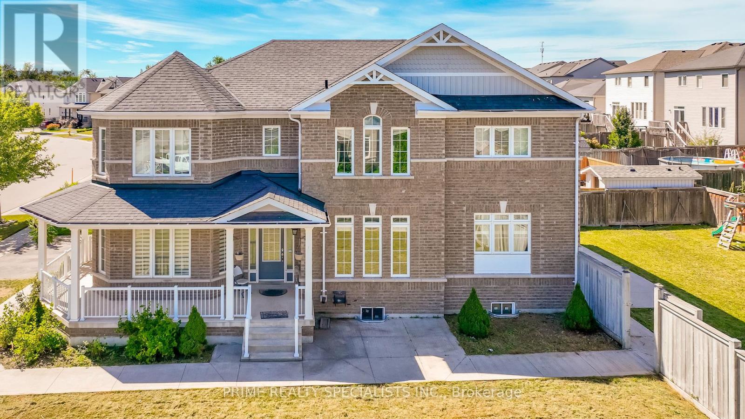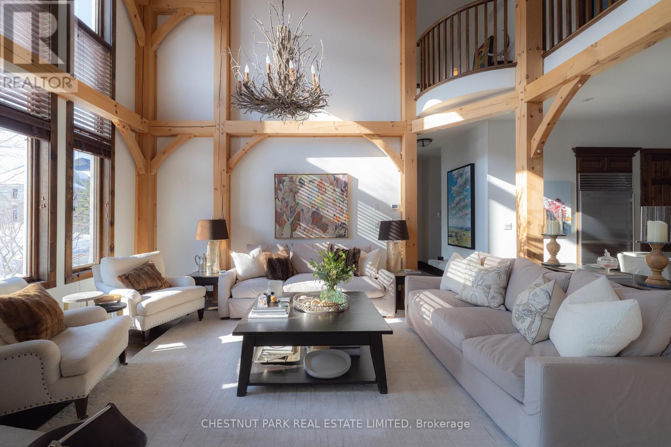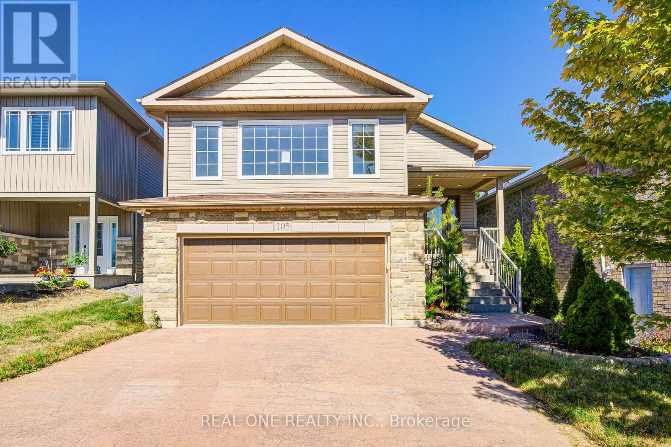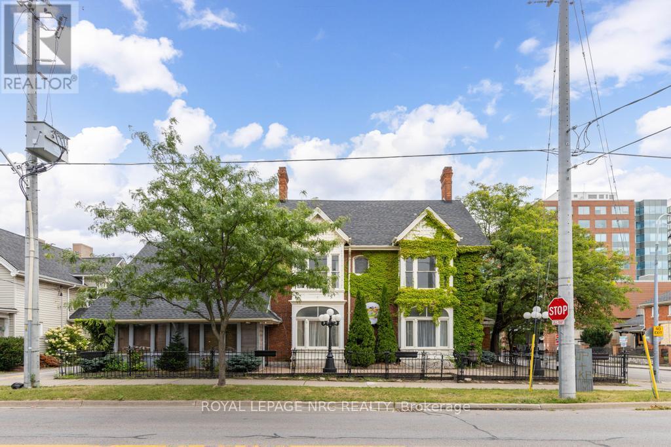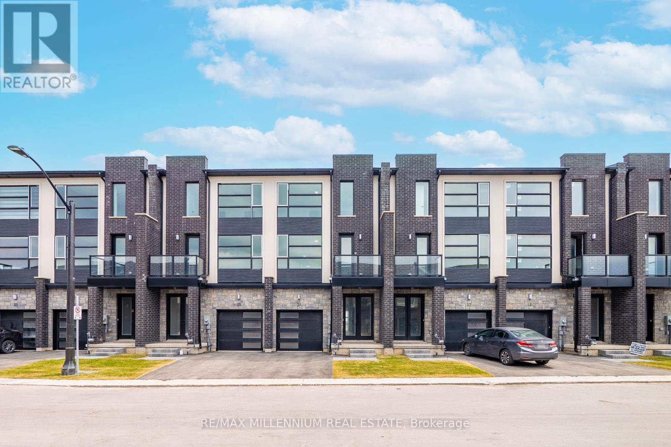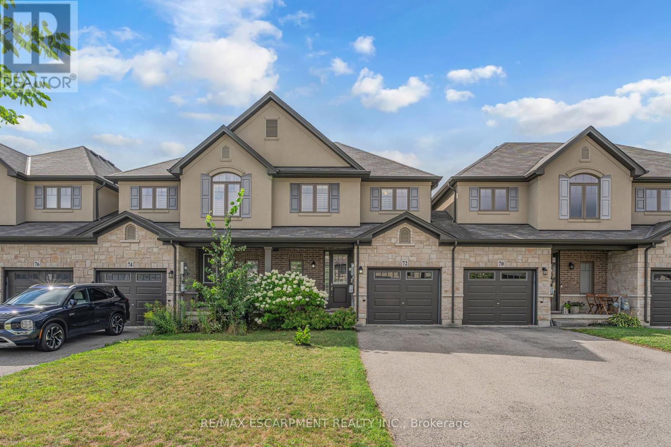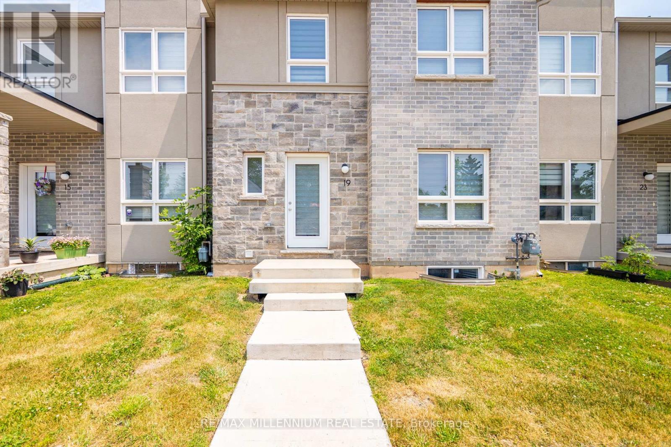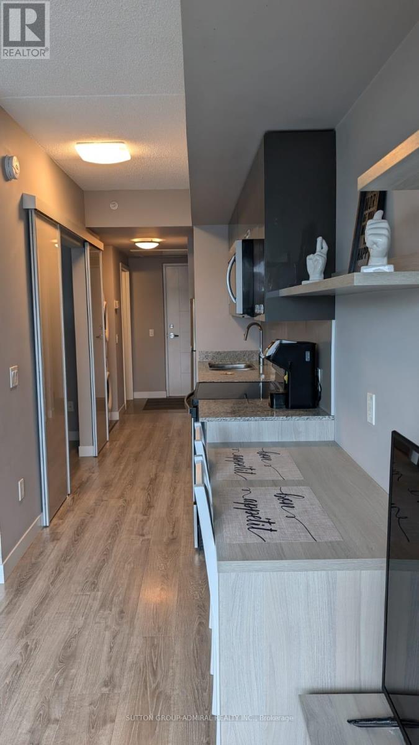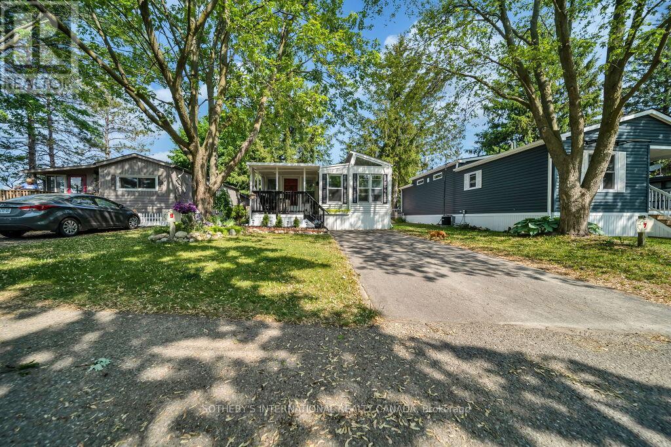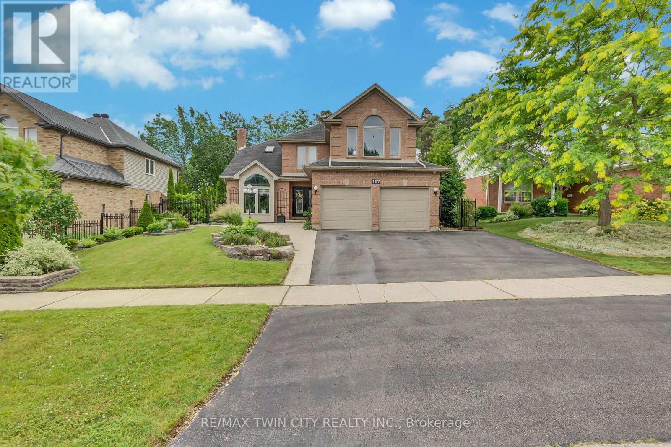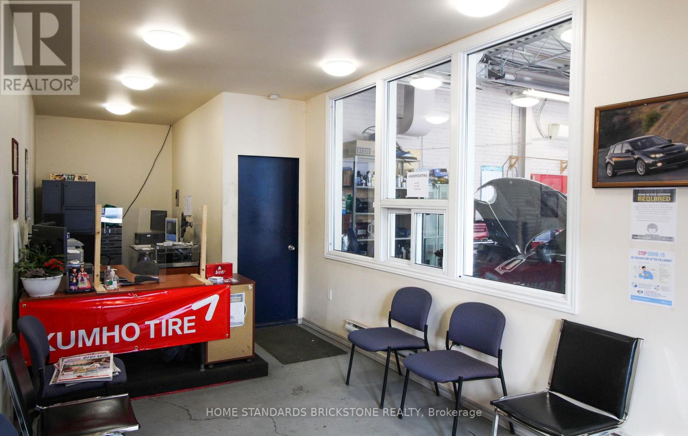314 - 95 Wilson Street W
Hamilton, Ontario
Attn: First time buyers or downsizers. This is the unit that you have been waiting for, Shows 10+++ Immaculate. Location Location, quality built in the heart of Ancaster, rarely offered in this building spacious 3rd floor (721 sq ft) 2 bedroom, END UNIT with extra windows provides for bright natural light throughout. Immaculate freshly painted, featuring high end laminate flooring, granite countertops, 9 ft. ceilings and large private balcony, one underground parking spot, ensuite privilege, in suite laundry. High walk score. Steps to groceries, banks, shopping, walking trails and more. Easy access to 403, This unit is PRICED TO SELL and will not last. (id:60365)
293 Johnson Drive
Shelburne, Ontario
Welcome to this Stunning Detached Corner-Lot Home!This beautifully maintained 4-bedroom, 4-washroom home offers the perfect blend of style, comfort, and functionality. The main floor features 9-foot ceilings, a separate living room, dining room, and family room, along with a modern kitchen finished with quartz countertops and stainless steel appliances. A convenient double-car garage completes the main level.Upstairs, youll find 4 spacious bedrooms, including a luxurious primary suite with a 5-piece ensuite and walk-in closet. The second bedroom also includes its own ensuite, while the laundry room is thoughtfully located on the upper level for added convenience.The finished basement, with a separate entrance, adds incredible value with its own kitchen, bedroom, and washroom perfect for in-laws, extended family, or rental income. Situated on a premium corner lot, this home offers a large backyard with a concrete patio, ideal for outdoor entertaining.Currently rented for $4,000/month, this property is a fantastic investment opportunity with tenants willing to stay, or an excellent option to live upstairs while collecting rent from the basement. Don't miss the chance to own this versatile and income-generating property! (id:60365)
146 National Drive
Blue Mountains, Ontario
Welcome to the Orchard!! Highly desirable, upgraded St. Anne model and only the 2nd St Anne model to be available in the last 14 years. Total of 4462 sq ft with 3011 sq ft above grade and another 1451 sq ft recently finished in the lower level. Fully upgraded, luxury chalet with an impressive, open concept, double height great room featuring a wood burning fireplace, Douglas Fir wood beams and views of the ski hills. Exquisite chef's kitchen featuring large centre island, Subzero fridge/wine fridge, luxury Bertazzoni range, induction cooktop and Viking range hood. A nice sized dining room and a bonus den with its own gas fireplace finishes off the already impressive main floor and makes it even more desirable for entertaining guests. Interior design by Aspen & Ivey, this spectacular home features custom upgrades and incredible attention to detail throughout. Upstairs you will find a large principle bedroom with a 5 piece ensuite bath and its own balcony with a spectacular view of the ski hills only a stones throw away. A 2nd bedroom has its own ensuite and you have bedrooms 3 and 4 complimented by a jack and jill bathroom at the end of the hall. The recently finished lower level is impressive with a new rec room for watching movies, a great ski tuning/ bike room, a 5th bedroom, a cold plunge, and a luxurious bathroom with steam shower perfect for guests. Beautiful, well maintained backyard with a new modern sauna. Impressive Home inspection available on request. AAA location. Only minutes to Craigleith, TSC, Alpine, Northwinds Beach and the Blue Mountain village. Arguably one of the finest homes in the development, perfect for the family who doesn't like to compromise. (id:60365)
105 Milroy Drive
Peterborough North, Ontario
The Custom-Built Bright & Spacious 3 +2 Br home offers comfort, style and space for the whole family* 1500sqft above grade plus finished basement *The Bright and Spacious, Open-concept Living, Dining and Kitchen Area*Newer Ss Appliances *a cozy Gas Fireplace and breathtaking city views* The Luxury Primary Bedroom Features a Beautiful Ensuite W/ a Walk-in Glass Shower * 2 Good Size Bedrooms on Main Flr , both has big closets* Main Flr Laundry Room Provides the Convenience* The Lower level provides even more versatility, with two additional bedrooms, an office, and a spacious family room -perfect for entertaining- complete with a wet bar and a second gas fireplace* Gleaming hardwood floors and elegant stone countertops run throughout the home, adding warmth and sophistication* Ideally located near shopping, schools, and transit, this stunning home is move-in ready and waiting for you to create lasting memories* Some rooms are virtual staging. (id:60365)
22 Academy Street
St. Catharines, Ontario
A landmark presence in the downtown streetscape, this Victorian-era brick building offers unmatched character in a location built for visibility. Known as the Winchester-Larkin House, it's a striking part of the city's architectural heritage and a fascinating piece of local history. Lucius D. Winchester, a tinsmith and deacon, purchased the property in 1845. In 1872, it was acquired by Captain Patrick Larkin, a mariner who sailed the Great Lakes out of St. Catharines. Under his ownership, the home took on the fine woodwork, stained glass, and craftsmanship that still define its presence today, with its heritage designation. Zoned M2 and located steps from the bus terminal in the heart of downtown, the property offers approx. 10,835 sqft above grade plus unfinished basement space. To support the next chapter for this landmark property, the seller is open to a 3-year VTB, providing flexibility for investors or owner-users. The main floor is a commercial space outfitted with 2 commercial kitchens, a full bar, dining areas, and large open zones. With multiple entrances, the layout easily lends itself to a multi-tenant setup or use as a single large space. The second floor includes 3 residential units. There is potential for a 4th unit on the main level, providing strong rental upside. This property is well-equipped with 400amp service to the commercial space and 200amp to the apartments. It includes an industrial water tank (less than 10 years old), water filtration system, approx. 1.5-2 inch water feed, two grease traps, chillers for pop guns in the basement, and a set-up for bar kegs. Fire safety infrastructure is in place, including a fire safety plan, fire suppression systems, interconnected fire pulls, and exits in each residential unit. There are 7 parking spaces, with ample public parking nearby. For investors seeking a high-visibility property with historical significance, robust systems, and long-term potential, this building tells a story worth continuing. (id:60365)
21 Warren Trail
Welland, Ontario
Welcome to this unique 3-storey mixed-use townhome in Welland's fast-growing community offering the perfect blend of residential comfort and commercial potential. The ground floor features a dedicated commercial storefront with a separate entrance, private washroom, and flexible office or retail space ideal for small businesses, professional services, or rental income generation. The upper levels offer a spacious 4-bedroom residential layout with premium upgrades throughout. The second floor boasts an open-concept kitchen with a large island, walkout balconies, a bright living/dining area, and a guest bedroom. Additional features include vinyl flooring, pot lights, 9' ceilings, and oversized windows that flood the home with natural light. An ideal opportunity for end users, investors, or entrepreneurs looking to live and work in one of Niagara's most promising communities. (id:60365)
72 Dodman Crescent
Hamilton, Ontario
Welcome to 72 Dodman Cres! This freehold townhome (no road fee) features 3 beds and 2.5 baths. This stylish home boasts sleek and modern finishes throughout and an abundance of natural light. Bright and spacious main floor features an open-concept kitchen with oversized island, breakfast area, and great room with upgraded hardwood flooring and walk out to the rear patio. Three bedrooms on the second floor, spacious primary with a walk-in closet and ensuite. Convenient bedroom level laundry. Endless possibilities with the large unfinished basement - finish to suit your lifestyle. Located just minutes to Hwy 403, Lincoln M Alexander Parkway, shopping, restaurants and much more. Fully fenced backyard is perfect for entertaining friends, with a nice patio area where you can BBQ or just relax on a warm summer day. Parking for 3 vehicles - single wide tandem driveway + garage. Nothing to do but move in! (id:60365)
19 Perenack Avenue
Welland, Ontario
Welcome to 19 Perenack Avenue in Welland a beautifully designed townhome that blends modern comfort with everyday convenience. This spacious 3-bedroom, 3-bathroom home features an open-concept main floor layout, hardwood flooring throughout, and elegant oak staircases that add timeless character. Enjoy your morning coffee on the covered front porch or host gatherings on the rear deck, perfect for outdoor living. A rear laneway garage offers additional functionality and private parking. Ideally located near top-rated schools, shopping, parks, and the scenic Welland Canal, this property is perfect for families or professionals seeking a turnkey home in a growing community. Don't miss the opportunity to own a stylish and well-appointed home in one of Welland's most desirable neighbourhoods. (id:60365)
603 - 250 Albert Street
Waterloo, Ontario
Welcome to Ivy Towns Waterloo!This bright, fully furnished and stylish 1-bedroom condo is located right in the heart of Waterloo University District. The unit is bright and spacious which makes a perfect home and study space ideal for students, young professionals, or anyone looking for flexible living.Inside, you'll love the modern open-concept layout, featuring sleek laminate flooring.The kitchen is designed with both function and style in mind, with extended cabinetry, granite countertops, and stainless steel appliances. You'll find a spacious 3-piece bathroom.The location cant be beat. Just a short walk to both Wilfrid Laurier University And the University of Waterloo, and steps from Laurier-Waterloo Park Station for easy transit. You are also close to University Shops Plaza, University Square, parks, restaurants, cafes, and everything else you need right at your doorstep. Fully furnished and move-in ready, this unit is a great fit whether you're looking for your next home. (id:60365)
9 - 580 Beaver Creek Road
Waterloo, Ontario
Welcome home to 580 Beaver Creek Road Lot #9. This modular home is located on a quiet road within Green Acre Park Waterloo - minutes from Universities, St. Jacobs, major highways and Laurel Creek Conservation. This home offers 836 sq. ft. of finished living space with two bedrooms and one bathroom. Beautifully updated with high ceilings, new laminate flooring, fresh paint throughout, new carpet, an updated kitchen (2021) with new counters, cabinets, stainless steel appliances (2022), high ceilings, copious windows, and a newly renovated 4-piece bathroom (2021), fully winterized and blown insulation under floors, with interior laundry hook-up available, this home is move-in ready. The outdoor space is partially fenced with no rear neighbours and provides ample shade with privacy from the large pine trees. Enjoy the comforts of ***10 MONTHS*** seasonal living (park closed Jan and Feb) with a turn key home, surrounded by nature, old growth trees and a spacious lot. Green Acre Park features a community swimming pool, a games room, a catch and release fishing pond for plenty of outdoor activities and all of your entertaining needs. This property is the perfect getaway for the ultimate cottage feel with the modern convenience of amenities around the corner and ample visitor parking. Welcome home to 580 Beaver Creek Road Lot #9 - your new adventure awaits. Monthly park fee is $937.06 including HST and includes water. (id:60365)
107 Chandos Drive
Kitchener, Ontario
Welcome to 107 Chandos Drive, located in sought-after Lackner Woods neighbourhood of Kitchener. Rarely available on the forested side of the street, this exceptional home backs onto protected greenspace, offering a private, serene setting. Thoughtfully updated & meticulously maintained, the home showcases premium quality finishes. The main level features a bright, open-concept living space with soaring cathedral ceilings & a skylight that fills the great room with natural light. The newly renovated main floor powder room; the mudroom with laundry connects directly to the double car garage & triple-wide driveway. The kitchen & dining area are beautifully updated with newer cabinetry, modern appliances & pot lights throughout. While the dining area includes a fireplace, please note it has not been used by the sellers. Upstairs, the spacious primary suite offers a walk-in closet & a 5pc ensuite complete with a jetted tub & twin sinks. The 2nd bedroom includes a semi walk-in closet & a convenient laundry chute, while the 3rd bedroom is also generously sized. Office space upstairs offering flexibility as a 4th bedroom, office or additional lounge area. The fully finished walk-out basement provides incredible potential offering a spacious rec room with a gas fireplace, 3pc bathroom, a kitchen rough-in & newly installed engineered hardwood. Step outside to a private, fully fenced backyard, with energy-efficient dipping pool & no Backyard Neighbour. Pool was Built around 2009, featuring a depth of around 5 ft with a new pool filter (2021), a pool liner replaced in 2022 & pool heater inspected in 2023 to ensure optimal performance. This backyard oasis is ready for years of enjoyment! Additional updates include: newer front entryway, doors, non-slip tile stairs, windows & newer furnace (2020). Located just minutes from Chicopee Ski & Summer Resort, the Grand River, scenic trails, Highway 401 & public transit. This home checks every box. Book your private showing today! (id:60365)
482 Barton Street E
Hamilton, Ontario
Location! Location! On Busy Street In Hamilton. Tire Shop & Repair Shop. S4960 Sq.Ft. Of Commercial Space With 4 Bay Doors, Office & Storage Area. Alignment Station Has Been Added 2 Years Ago. No License Required. Please Do Not Go Direct To Contact Owner Or Any Employees (id:60365)

