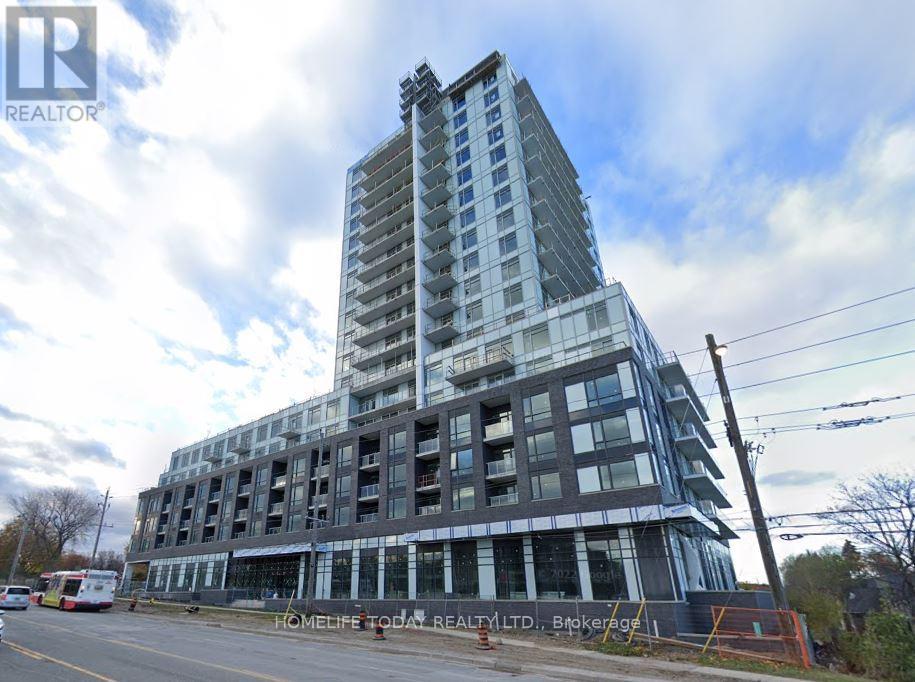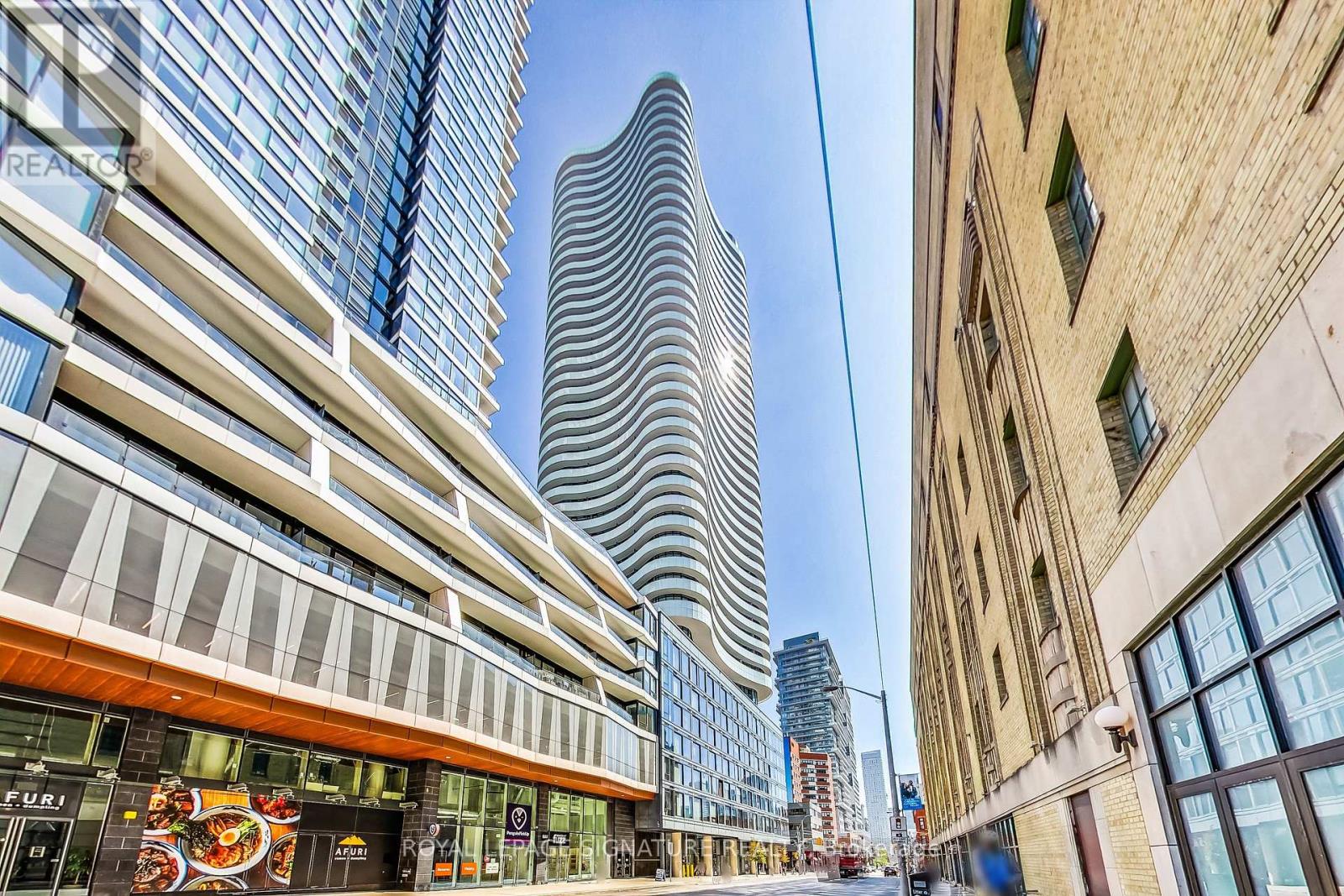14 Ashdale Crescent
Clarington, Ontario
Be the first to call this home after a stunning remodel. Great Family Home Located In A Safe And Friendly Community. Great Layout. Four Spacious Bedrooms. Large Formal Living And Dining Rooms. Separate Kitchen With Walk-Out To Yard. Finished Basement With A Large Family Room. Attached Garage With Long Driveway. Large Yard, Perfect For Entertaining. Ample space for a home office upstairs or in the newly renovated basement. (id:60365)
1009 - 3220 Sheppard Avenue E
Toronto, Ontario
Spectacular south view of the city, open concepts suite with laminate floors, Large master bedroom, very luxurious with 2 full washroom, large closet, south west corner unit, with a parking, 1 locker, close to highway 401,404 and DVP; close to Fairview mall and Scarborough town Centre. Easy access to TTC & Don mills Subway. (id:60365)
338 - 25 Adra Grado Way
Toronto, Ontario
Luxury Living at Tridel Scala Elegant 1+Den, 2 Bath residence featuring a spacious open-concept layout, soaring 9 ceilings, sleek laminate flooring & a versatile den. Indulge in world-class amenities: indoor & rooftop outdoor pools, sauna, steam room, state-of-the-art fitness & yoga studios, sophisticated dining lounge, theater, meeting rooms & expansive BBQ terrace. Unbeatable location steps to Leslie Subway, minutes to Bayview Village, Fairview Mall, Loblaws, T&T, Ikea, North York General, Hwy 401 & 404. Includes parking & oversized locker. Impeccably Maintained, Freshly painted & professionally cleaned. Featuring premium appliances: SS fridge, built-in oven, microwave, induction cooktop, dishwasher, washer & dryer. Includes LED lighting, fixtures & window coverings. Non-smoking, no pets preferred. Seeking AAA tenants only. (id:60365)
2107 - 32 Davenport Road
Toronto, Ontario
Welcome to The Yorkville! An address that blends sophistication with convenience in one of Torontos most prestigious neighbourhoods. This stunning 2-bedroom plus den corner suite offers approximately 931 sq. ft. of interior living space plus a 93 sq. ft. private balcony, positioned on the 21st floor with unobstructed southeast views that fill the home with natural light.Inside, youll find a thoughtfully designed layout that balances open-concept living with functional spaces. The modern kitchen is fitted with premium Miele stainless steel appliances, complemented by sleek cabinetry and an inviting dining area. The spacious living room flows seamlessly to the balcony, perfect for enjoying morning coffee or evening city lights. Both bedrooms are generously sized, while the den provides flexibility as a home office or reading nook. The Yorkville is known for its exceptional amenities on the 5th floor, including a state-of-the-art fitness centre, lounge, party room, and more. Step outside and youre immersed in the best of Toronto: world-class shopping at Holt Renfrew and Harry Rosen, fine dining and cafés, Whole Foods for everyday essentials, cultural landmarks like the ROM, and the University of Toronto campus. With the TTC Subway steps away, commuting is effortless, whether for work, study, or exploring the city. (id:60365)
2813 - 150 East Liberty Street
Toronto, Ontario
Step into this spectacular 1200+ sq. ft. three-sided corner condo, offering breathtaking lake and city views perfect for families who want both space and style. Enjoy stunning sunsets from your west-facing balcony with unobstructed views, accessible from both the living room and bedroom. The massive open-concept living area is ideal for entertaining, while the large U-shaped kitchen features a breakfast bar, sleek stainless steel appliances, and plenty of modern counter and cabinet space. The dining area, highlighted with pot lights, flows seamlessly into the living room for effortless gatherings. With two dens and two balconies, plus a private bedroom wing, there's room for work, relaxation, and privacy. You'll also love the walk-in pantry and the added bonus of storage conveniently located on the same floor. Over 9-foot ceilings and floor-to-ceiling windows flood the unit with natural light, creating a bright and airy feel. Start your morning coffee or unwind with evening wine on the balcony while taking in the vibrant, lively energy of Liberty Village. (id:60365)
718 - 10 Capreol Court
Toronto, Ontario
Fabulous Downtown Cityplace **1 Bedroom + Large Den** Amazing Amenities! A Must See**24 Hr Concierge & Hi-Speed Internet With Fiber Optic!** Walking Distance To Ttc, Rogers Centre, Cn Tower, Restaurants And More!** Approx 658 Sqft Incl Balcony.** Tenant Pay Owner Hydro And Purchase Their Own Liability Insurance. (id:60365)
4002 - 403 Church Street
Toronto, Ontario
The Crown Jewel Of Toronto, Suite 4002 Provides Endless Breathtaking Unobstructed Views. Stanley Condo Offers All That Is Downtown Living - Everything Is At Your Doorsteps Including U Of T, Toronto Metropolitan, Yorkville, Financial District, Transit (3Subway Stations) All Within Walking Distance. Rarely Offered - All Rooms Let In An Abundance Of Natural Light. Floor To Ceiling Windows Surrounded By A Wraparound Balcony With 2 Access Points. This Southwest View Captures The Epitome Of Lake and Cityscape That Never Disappoints. Centrally Located To Local Grocers, High End Dining, Shopping, Hospital Row, As Well AsParks, You Never Need To Travel Far For Entertainment. Meticulously Kept With Upgraded Flooring And High-End Blinds - Just Move In And Enjoy! (id:60365)
202 Arlington Avenue
Toronto, Ontario
Welcome to 202 Arlington Avenue, a thoughtfully designed three-bedroom, two-bathroom semi-detached home that balances modern updates with timeless comfort. Set on a tree-lined street, it offers a blend of form and function suited to both everyday living and entertaining. The home opens with a classic front porch, leading inside to an open-concept main level where each space flows seamlessly. The dining area is generously proportioned, ideal for hosting gatherings large or small, while the living room is framed by custom built-in millwork and a fireplace that serves as its focal point. At the rear, the modern kitchen brings style and practicality together, featuring stone countertops, stainless steel appliances, a functional pantry, and a counter with seating for casual meals. Upstairs, the private quarters are filled with natural light. The primary bedroom is appointed with wall-to-wall cabinetry and ample space for a king-sized bed and nightstands. Two additional bedrooms, each with oversized windows, share a beautifully updated hall bathroom with a contemporary design. The lower level extends the homes versatility, offering above-grade windows, a dedicated office, a large laundry area, and a full four-piece bathroom, making it well suited for both work and relaxation. Outdoors, a well-maintained deck overlooks the grassy yard, perfect for dining al fresco or quiet evenings at home. A garden shed provides additional storage, while the landscaped setting enhances the overall sense of retreat. (id:60365)
24 Anvil Millway
Toronto, Ontario
Don't Miss This Rare Chance To Live In A Quiet Oasis At Bayview & York Mills! This Spacious 2-Bedroom, 2-Bathroom Beauty Offers The Perfect Blend Of Comfort, Convenience, And Lifestyle. Bathed In Natural Light, The Open-Concept Living/Dining Area Flows Seamlessly To A Large West-Facing Terrace Overlooking The Pool An Ideal Spot To Unwind And Watch The Sunset. The Modern Kitchen Is Beautifully Appointed, Featuring Sparkling Appliances, Quality Pella Windows, And Thoughtfully Upgraded Finishes Perfect For Entertaining Or Quiet Nights In. The Bedrooms Are Generously Sized, With Ample Storage And Elegant Bathrooms Designed For Everyday Luxury. Nestled Within The Highly Desirable Bayview Mills Community, You'll Be Surrounded By Meticulous Gardens And A Peaceful Green Environment. Yet, Everything You Need Is Just Steps Away Directly Across From York Mills Shopping Centre, 5 Minutes To Bayview Village, Close To York Mills Subway And Highway 401, And In A Top-Rated School Catchment. Extras Dedicated Parking Space, Visitor Parking, Ample Storage, And Access To Community Amenities. Whether You're Working From Home Or Hosting Guests, This Home Is More Than A Residence It's A Lifestyle Upgrade. (id:60365)
88 1/2 Massey Street
Toronto, Ontario
Prime Trinity Bellwoods Location, one of the city's most sought-after neighbourhoods.This stunning Victorian home has been fully renovated down to the bones, blending timeless character with modern design on a family-friendly, one-way street. The open-concept living, dining, and kitchen areas are filled with natural light and feature soaring 10-foot ceilings and hardwood floors throughout. The sleek, minimalist kitchen boasts new stainless steel appliances, granite countertops, and a backsplash of modern, hand-painted tiles. Walk out to your private backyard oasis, complete with a raised deck, seating and flower garden, a built-in BBQ gas line and a spacious garage for a rare added convenience in this neighbourhood. Upstairs, the large primary bedroom includes an additional loft space accessible by a pull-out staircase. A generously sized second bedroom and four skylights ensure an abundance of natural light on the second level as well. The partially finished lower level offers a spacious recreation room, a 3-piece bath, laundry and thoughtful closets and storage. A beauty in all four seasons, there is a mature cherry blossom tree in the backyard, as well as a Japanese maple, cherry tree and lilacs that adorn the front. Located just steps from Trinity Bellwoods Park, vibrant Ossington Avenue, and some of the city's best cafes, restaurants, shops, and TTC access. This home delivers an unbeatable lifestyle and location. Make this house your next home, you won't regret it! (id:60365)
2006 - 1 Scott Street
Toronto, Ontario
Welcome to London on the Esplanade! This stunning west-facing 2-bedroom suite offers the perfect blend of style and function in one of downtown Torontos most desirable neighbourhoods. Featuring a spacious split-bedroom layout, open-concept living/dining area, and floor-to-ceiling windows that flood the space with natural light. Perfect for professionals, roommates, or anyone looking for modern urban living. Enjoy unbeatable access to the waterfront, Union Station, the Financial District, and the famous St. Lawrence Market steps from fresh produce, restaurants, cafés, and entertainment. Whether hosting friends or relaxing after a busy day, this suite delivers the ultimate downtown lifestyle. Locker included. (id:60365)
901 - 51 Trolley Crescent
Toronto, Ontario
Modern loft-style 1+den with 9ft ceilings, floor-to-ceiling windows & tons of natural light. Upgraded with custom closets, new engineered hardwood, and a sleek kitchen with S/S appliances & quartz counters. Designed by acclaimed Saucier + Perotte Architects. Energy efficient LEED-certified building with premium amenities: outdoor pool, gym, games room,party/meeting room, visitors parking & guest suite. Walk and Bike Score of 100, just steps to top restaurants, cafés, nightlife, waterfront trails & parks. Easy access to Distillery District, Leslieville, St Lawrence Market & Corktown Common Park. TTC streetcar is across the street. Next to the future Corktown & Riverside/Leslieville Ontario Line stations (id:60365)













