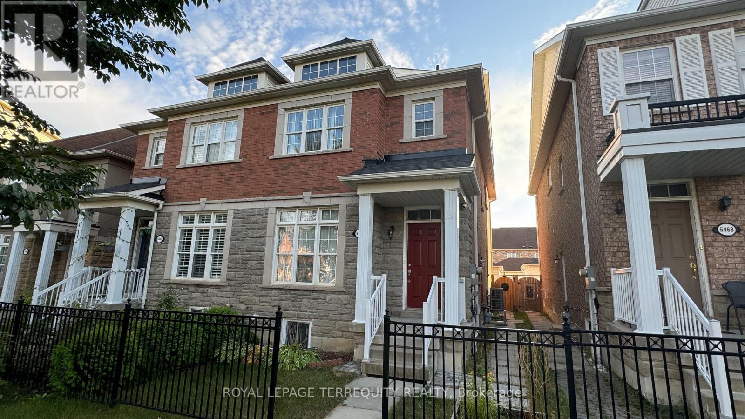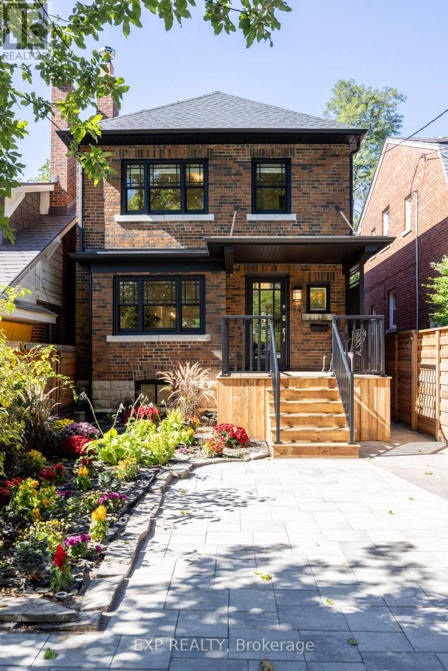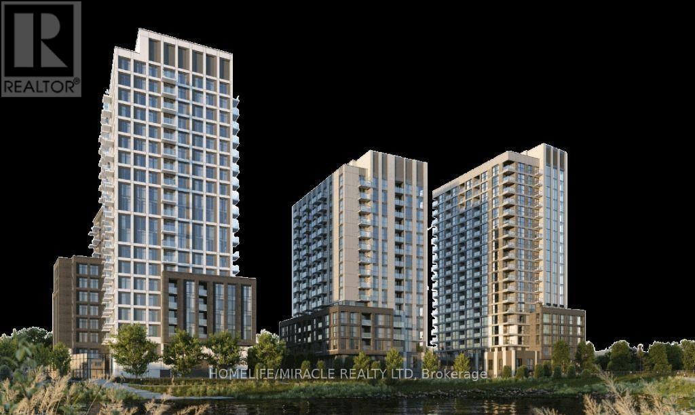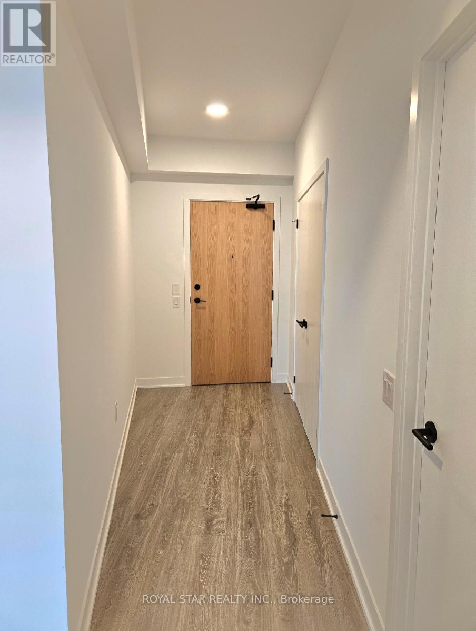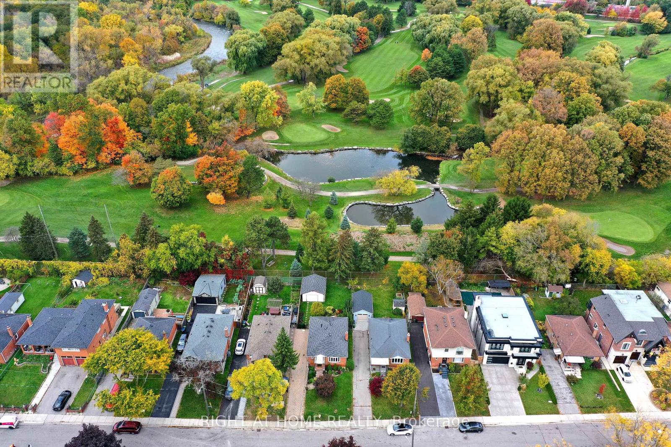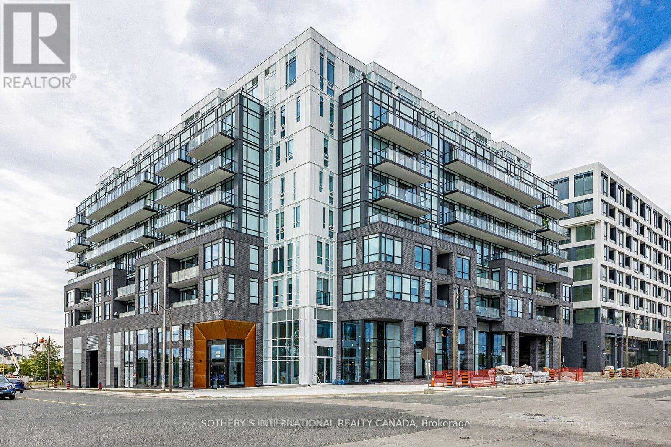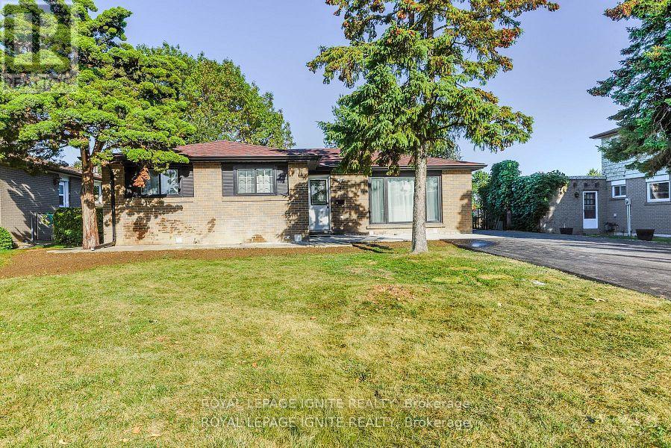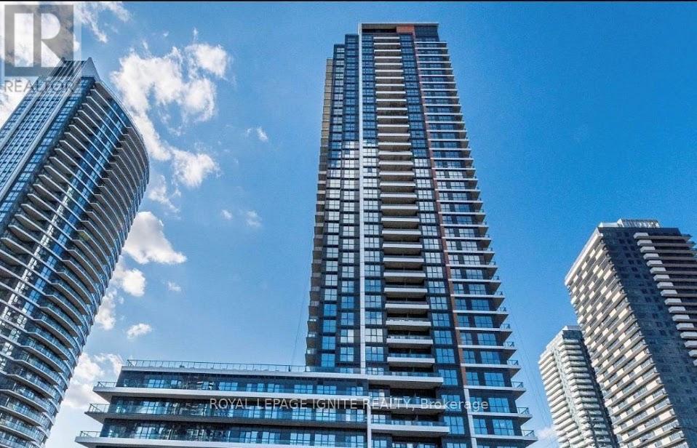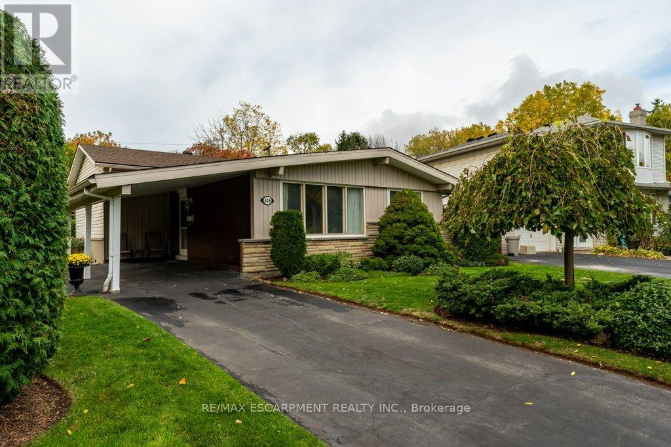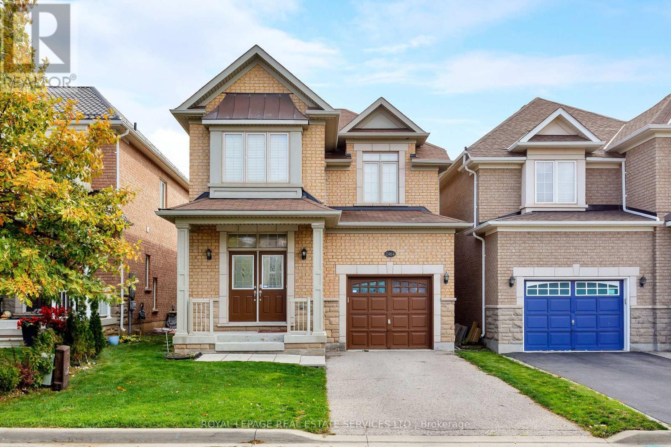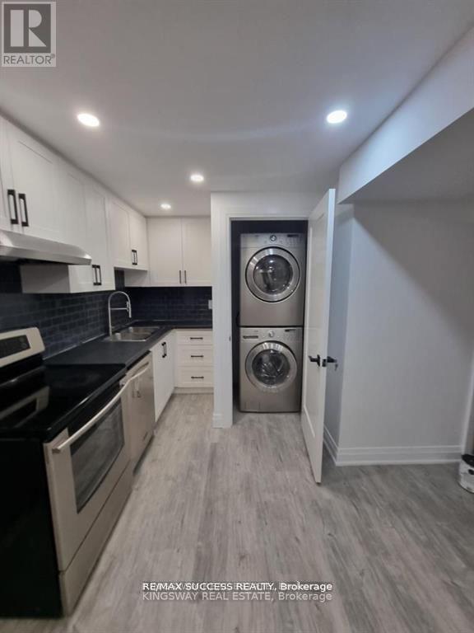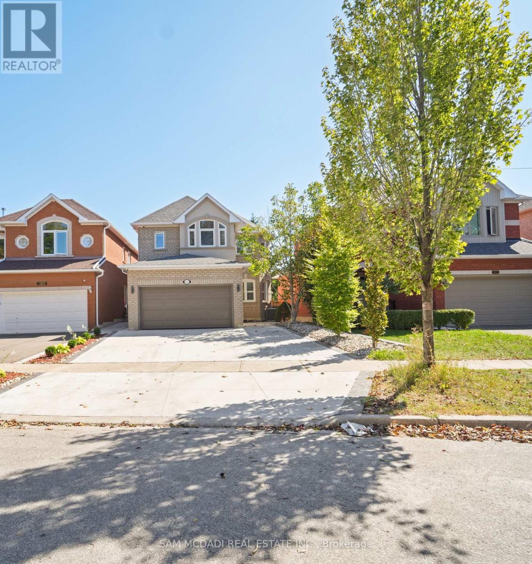Bsmt - 5464 Tenth Line W
Mississauga, Ontario
Available Dec 1st 2025, legal 2 bedroom 1 washroom split layout basement in the prime location of Churchill Meadows. Ensuite washer, dryer and 4 pc washroom. Bedrooms have larger windows. Hard floors in main living area and bedrooms. Priced competitively. Looking for quiet individual or couple to occupy the space. Main house occupied by quiet individual. (id:60365)
74 Willow Avenue
Toronto, Ontario
Location, location a truly unbeatable location. Welcome to this lovingly cared-for, South of Queen Beach home on the coveted Willow Avenue, where every box is checked. Situated on one of the most desirable streets in the Balmy Beach neighbourhood, this detached, 2-storey brick home offers the perfect blend of nature, convenience, and community. At one end of Willow, just steps away: the beach, Balmy Beach Club, bike and walking paths, dog park, and Balmy park. At the other end: the heart of Queen Street East with its cafes, grocery stores, restaurants, ice cream shops, boutique shopping, and the streetcar to downtown Toronto. Willow Avenue is a quiet, tree-lined street with a strong sense of community a short block with a peaceful, almost cottage-like feel, yet with all the amenities of the city right at your fingertips. The location of the house itself is as prime as it gets. East-facing, it welcomes morning sun on the front porch the perfect place to sip your coffee and start your day. A west-facing backyard means sunlight streams into the home in the afternoon and evening, ideal for enjoying the private yard and entertaining. Inside, you'll find a beautifully updated 3 bed, 3 bath home with a fully finished basement (with separate entrance), a wood-burning fireplace, and a long list of thoughtful upgrades. It has been lovingly owned and meticulously maintained by the same family for almost a decade. This home features legal front pad parking, interior and exterior waterproofing, a sump pump, back flow valve, and more (see upgrade list for full details). Located in the highly desirable Balmy Beach School District (Balmy, Glen Ames, Malvern, St. Denis), this home and community offer the full package. The items you can't change location, sun exposure, and charm are already perfect. Come see it for yourself. Licensed Front Pad Parking. (id:60365)
1609 - 3079 Trafalgar Road
Oakville, Ontario
Welcome to North Oak Condos - where contemporary elegance meets sustainable living in the heart of Oakville. Excellent location of Oakville. This beautiful, very Bright and Spacious corner unit, features contemporary finishes, lots of Upgrades, Abundant natural Light, Beautiful skyline of down-town Toronto (CN Tower) and Mississauga. Never-lived-in (Brand New) Corner unit1 Bedroom + Den suite at Dundas & Trafalgar, offering 667 sq. ft. interior space + 45 sq. ft. balcony for a total of 712 sq. ft. of modern living on 16th Floor. The Cozy Den can serve as a second Bedroom or Home Office. Prime location across from Walmart, Canadian Tire, Longo's, and Superstore. Just 6 minutes to Sheridan College Trafalgar Campus, 9 minutes to White Oaks Secondary, 14 minutes to U of T Mississauga, with easy access to highways and Oakville GO Station Smart keyless entry comes standard, Smart home features include in-unit tablet to control smart thermostat, keyless entry, and energy-efficient systems and receive building updates. The home has a functional layout with upgraded finishes, premium appliances, and engineered laminated floors. The aesthetically beautiful kitchen with a large island gives extra working space. The building offers Indoor and Outdoor amenities with various facilities, including a lobby, co-working lounge, gym, and BBQ area, yoga room, fitness center, sauna, outdoor bike room, and concierge service. The property is conveniently located near major highways (407, 403, and Queen Elizabeth Way) and Sheridan College. (id:60365)
1713 - 2495 Eglinton Avenue W
Mississauga, Ontario
Gorgeous ,spacious brand new one bedroom condo . Excellent layout by award winning Daniel's builder. Kindred is in the sought after neighborhood of Mississauga. The unit is designed for comfort and modern style. The unit features modern kitchen with built in appliances, quartz counter top and contemporary cabinets. in-suite laundry ,large windows, laminate floor through the unit. Excellent amenities in the building like modern Gym, yoga room, party room, co-work space ,24 hours concierge. (id:60365)
56 Cynthia Road
Toronto, Ontario
How would you like to live life on the edge of a golf course? 56 Cynthia Road, in the Roseland area of Toronto, backs onto the 5th hole of Scarlet Woods Golf Course. This lovely, brick 2+1 Bedroom, 2+1 Bathroom raised bungalow is move in ready. The large bay window, in the living room, brings tons of natural light into the space showcasing the gleaming hardwood floors that run throughout the living room and bedrooms. An open concept kitchen and dining room has enough space for entertaining family and friends. A door leads out to the backyard where you will find a great private, interlock patio. Two generous size bedrooms and a 4-pc bathroom completes this level of the home. Make your way down to the renovated recreation room and bathroom and 3rd bedroom. The 3-pc bathroom has a new shower stall and vanity. All living spaces have been freshly painted and new flooring installed throughout. In the backyard you will find mature gardens that provide great privacy. A single car garage currently used for storage could become useable for a vehicle by simply extending the driveway. Through the fence, you look upon the manicured 5th and 17th holes of Scarlett Wood Golf Course. This home is on a dead-end street making it a great area for kids. Roselands Public School is just a short walk away. (id:60365)
809 - 3005 Pine Glen Road S
Oakville, Ontario
Corner unit penthouse in Bronte Condos. Two bedrooms with den with two bathrooms, 1,275 sq. ft. (902 sq. ft. + 355 sq. ft. terrace). Open concept comes with beautiful finished - 10' smooth ceilings and w/o to large open terrace from living/dining, master bedroom and second bedroom. South facing views. Stylish laminate flooring throughout, s/s appliances, Quartz counters, glass backsplash. Minutes away from Abbey Golf Course, shopping, parks, schools, Oakville Trafalger Hospital. Easy access to the GO Stations, as well as highways. (id:60365)
4 Drayton Crescent
Brampton, Ontario
"Dare to Compare" * 2 Legal Units in Basement" 100% brand new copper wiring" Brand new appliances" over 175K in upgrades" you might have heard before it's a renovated house but here please come n see this thoroughly transformed house. Let's start with affordability factor. It has completed brand new two legal units in basement, one unit has 2 Br huge legal basement apartment having kitchen, washroom, huge living room and big bedrooms. The second unit is for owner use with its own kitchenette without stove, its own washroom and big den, Imagine the potential, very good for grown up kids or having parents with you. Upper level has Brand new two full washrooms one common and one attached with master bedroom. Main floor laundry, brand new wide plank engineered hardwood throughout the main floor except porcelain tiles in landing area and in washrooms. A complete carpet free home. basement unit has its own laundry. basement was unfinished and even upstairs washrooms were gutted to studs. Not just roof shingles have been replaced alone but also the plywood underneath is Brand new as well. Brand new appliances except one fridge, new poured concrete around the house. It can be accessible house for wheelchair and walkers with just one small one step ramp outside. All three kitchens have same quartz and same quality of cabinets. A complete maintenance free house for many years. Extra wide n deep 57X120 ft lot, 6/7 car parking, good size deck and huge backyard having mature fruit (apple, pear and cherry). No house at the back, Its very lively and quiet backyard. All offers welcome at 5.00 PM on Tuesday October 28th, 2025. (id:60365)
412 - 15 Watergarden Drive
Mississauga, Ontario
Experience refined urban living in this brand-new, never-lived-in 2 Bedroom + Den, 2 Bathroom corner suite. Perfectly situated in one of Mississauga's most sought-after communities. Bright and Spacious with a Fully Functional Floor Plan, greeted by floor-to-ceiling windows that flood the home with natural light and an unobstructed view of the west. The thoughtfully designed layout offers two spacious bedrooms, a versatile den ideal for a home office and two elegantly finished bathrooms featuring modern fixtures and premium finishes. The open-concept living and dining area seamlessly flows into a sleek, contemporary kitchen adorned with high-end cabinetry, quartz countertops, and built-in stainless steel appliances - the perfect setting for both entertaining guests and comfortable everyday living. Set in a prime Mississauga location, this residence is just steps away from schools, grocery stores, restaurants, banks, and public transit. With every essential convenience nearby and easy access to major highways, this address offers the perfect balance of connectivity and comfort. More than just a condo, this is a lifestyle of elegance and convenience. This is truly a rare opportunity to lease a spacious, stylish, and impeccably designed 2-bedroom + Den Condo. Be the first to call this modern and sophisticated suite your home. (id:60365)
526 Elwood Road
Burlington, Ontario
Nestled on a leafy, tree-lined street in one of South Burlington's sought-after neighbourhoods, this one-owner home is waiting for you to make your mark. This traditional three-level back split sits on a lovely pie-shaped lot and backs onto the Tuck Creek ravine, providing lush greenery, the calming sounds of nature and privacy. The homes layout maximizes the available space with an open-concept living and dining room on the main floor, perfect for family gatherings. The kitchen provides ample space and storage along with an informal breakfast area. Upstairs features three well-appointed bedrooms with the original oak-strip hardwood floors and a four-piece bathroom, while the lower level offers a family room, laundry/utility room and access to loads of crawl space storage. Stairs up to the side door also provide access to the patio and rear yard. The home has been lovingly maintained by the original owners and updates include the roof (2017), furnace (2023), A/C (2018), owned water heater (2025), electrical panel (2025), along with some windows (dates unknown). With its prime location, proximity to schools, parks, major highways and the Centennial Bikeway, this home is ideal for families seeking convenience and a place to make their own. (id:60365)
2464 Quetico Crescent
Oakville, Ontario
Move in ready! Newly painted interior, Welcome to prestigious Westmount, one of Oakville's most sought-after family neighbourhoods, & this exquisite Fernbrook-built residence showcasing 4 spacious bedrooms & 2.5 bathrooms. Perfectly positioned, this home is just a 2-minute drive or a 20-minute walk to Oakville Trafalgar Memorial Hospital, a 3-minute stroll to Greenwich Park, & only 6 minutes from Millstone Park, the centre of this coveted community. Everyday conveniences are close at hand with nearby shopping, restaurants, & community centres, while commuters will value the quick access to highways 407, QEW/403, & the Bronte GO Station. Curb appeal abounds with a charming covered front veranda & an extra-long driveway accommodating 2 vehicles, plus an attached garage. The fully fenced backyard offers a safe, expansive green space for children to play. Step inside to discover 9-foot ceilings on the main level, elegant dark-stained hardwood flooring, pot lights, tiles, & oversized windows that flood the space with natural light. The open-concept dining room easily hosts formal gatherings, while the stunning eat-in kitchen is designed to impress with rich cabinetry, under-cabinet lighting, stainless steel appliances, a large peninsula/island with a breakfast bar with new quartz counter and backsplash & the adjoining breakfast area opens to the backyard, creating the perfect indoor-outdoor flow. Relax in the inviting family room with a cozy gas fireplace, ideal for quiet evenings or movie nights. Upstairs, the sun-filled primary suite features a walk-in closet & a luxurious ensuite bathroom with a corner soaker tub, & a separate shower, while the 3 additional bright bedrooms share the 4-piece main bathroom. New washer and dryer. This meticulously maintained home offers comfort, convenience, & sophisticated style in a premium Westmount location. No pets, no smokers, credit check & references required. (id:60365)
Room - 4 - 145 Fred Young Drive
Toronto, Ontario
Step into comfort and convenience with this beautifully upgraded basement apartment, now offering Room-B for rent. Nestled in the quiet and family-friendly Oakdale Village community, this spacious 4-bedroom, 2-washroom unit is designed for modern living and shared harmony.The apartment has been fully renovated with sleek flooring, fresh finishes, and contemporary fixtures that create a clean and inviting atmosphere. With generous shared spaces, youll enjoy the best of both worlds: privacy in your own room and the option to connect with others in common areas. Whether youre studying, working from home, or simply relaxing after a long day, Room-B offers a peaceful retreat.The layout is ideal for students, professionals, or families who want a practical and thoughtfully planned living space. Each room is well-sized, and the shared amenities provide plenty of comfort for everyday living. The two modern bathrooms reduce wait times and make mornings stress-free, while the fully equipped shared kitchen makes cooking at home a breeze.Beyond the apartment itself, the location is unbeatable. Youll be close to York University, Humber River Hospital, and Yorkdale Mall, with everyday essentials just minutes away. Getting around is effortless with quick access to major highways including 400, 401, 407, and 427, putting the rest of the city within easy reach.If youre looking for a place that balances privacy, community, and convenience, Room-B is an excellent choice. This isn't just a rental it's a space where you can feel at home. (id:60365)
385 Turnberry Crescent
Mississauga, Ontario
Nestled on a quiet, family-friendly street, this beautifully maintained, turn key 3 bedroom, 3 washroom home showcases over $250K in upgrades, offering the perfect blend of everyday comfort and stylish entertaining. Step inside to a spacious foyer that leads to the bright, open-concept main floor, highlighted by soaring ceilings in the living room. Completely renovated in 2019 the main level features a sleek, European-inspired kitchen with quartz countertops, premium appliances, an oversized fridge, and a two-level island designed to keep the prep space hidden while opening seamlessly to the living and dining areas. From here, walk out to the stunning sunroom, complete with a built-in BBQ, wet bar, retractable roof, heater, and three walls of retractable windows, an entertainers dream, year-round! Upstairs, hardwood floors run throughout. The primary suite boasts a walk-in closet and a 4-piece ensuite, while two additional, well appointed bedrooms with large windows provide comfort and natural light for the whole family. The unfinished basement is a blank canvas, ready for your personal touch! The backyard is low-maintenance and designed for relaxation or entertainment, featuring a spacious composite deck and a private hot tub area. Conveniently located within walking distance to parks, trails, and schools, including Barondale, Bristol, San Lorenzo Ruiz, and top-ranked St. Francis Xavier Secondary, this home is also just a short walk to the upcoming Grand Highland Park, a 28+ acre community-focused green space. Commuters will value the easy access to Highways 401, 403, and 410, excellent public transit, and nearby shopping, including Square One and Pearson Airport. Thoughtfully upgraded throughout, this home offers the perfect balance of luxury, convenience, and family living. (id:60365)

