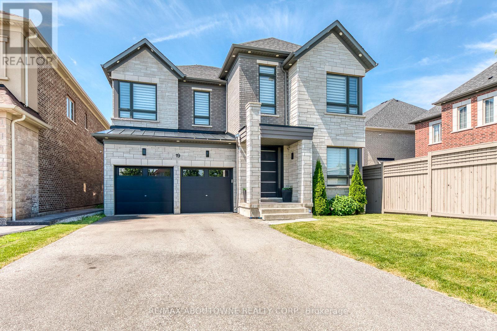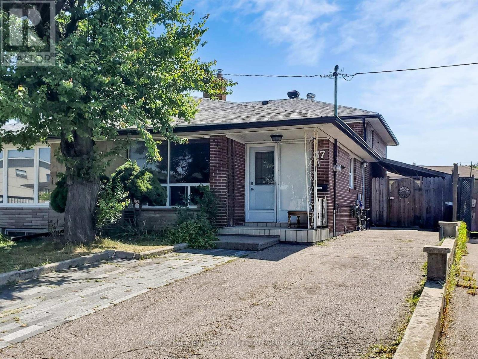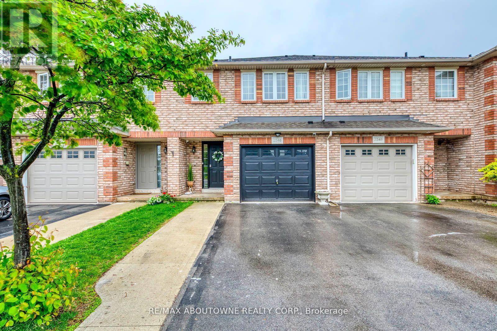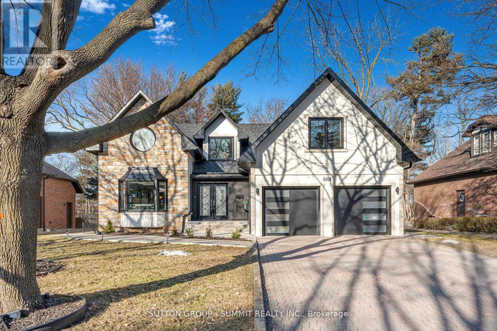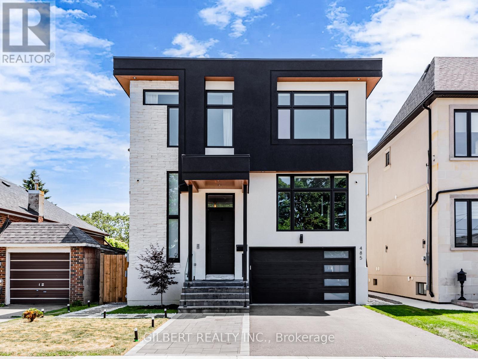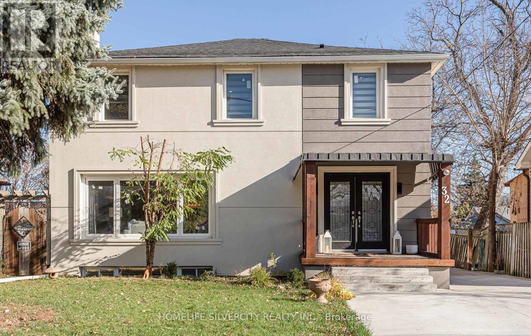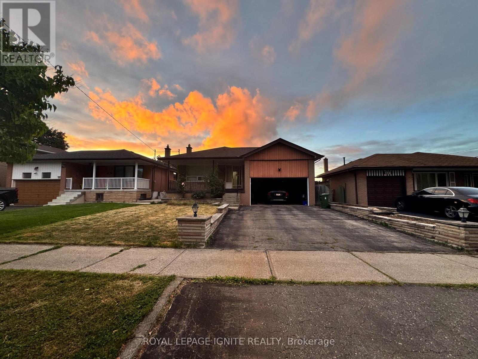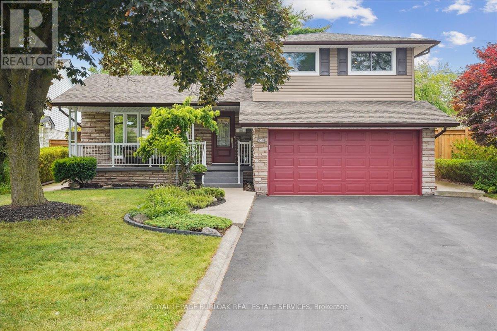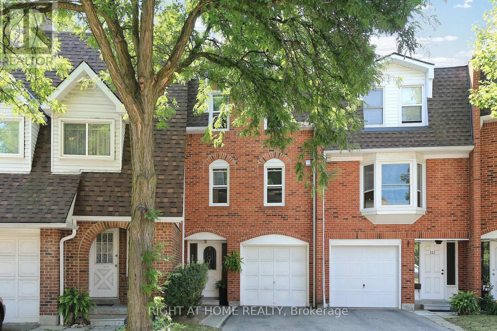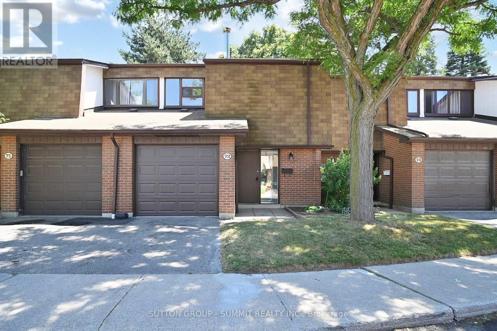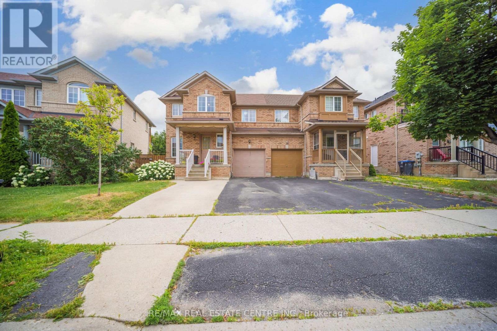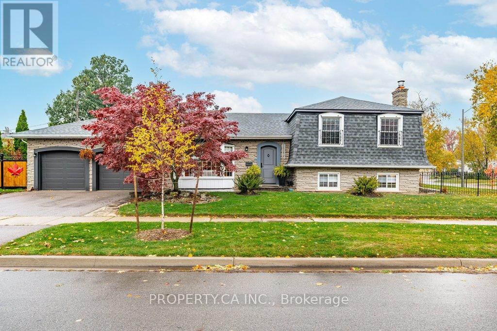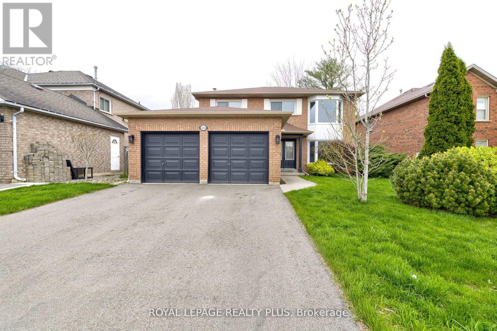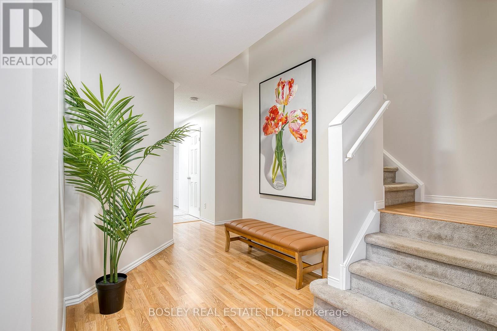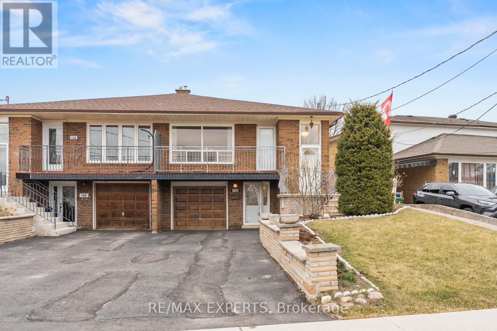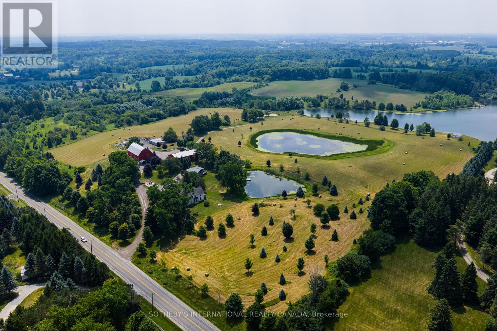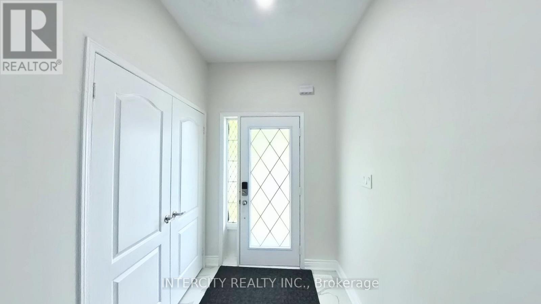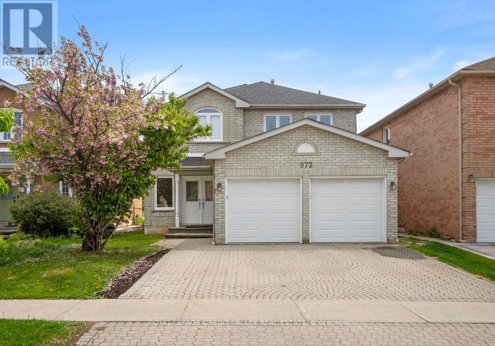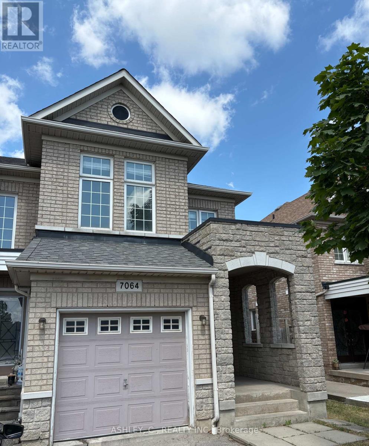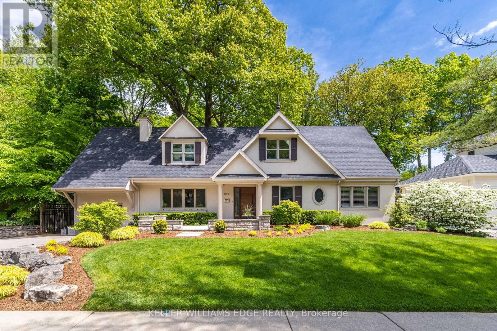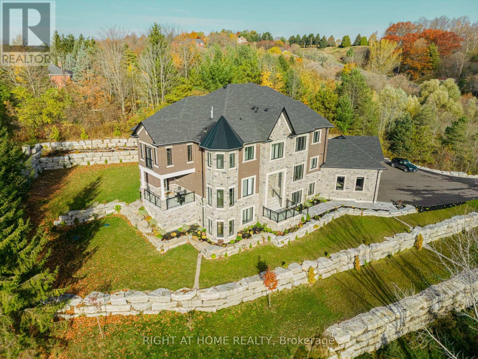31 - 7440 Goreway Drive
Mississauga, Ontario
A Beautiful 3-Bedroom Town House In Prime Location In Malton. new kitchen, laminate floor no carpet whole house, very clean house with 3 good size bedrooms excellent property for lease you can move in and enjoy very good neighborhood. Backyard offers a nice big space to enjoy. Lots of sunlight. Close to park, highway, Toronto Pearson Airport. Newly painted. (id:60365)
19 Raindrop Terrace
Brampton, Ontario
Welcome to 19 Raindrop Terrace-an exceptional 5-bedroom, 5-bathroom, 4073 sq ft above ground home backing onto a serene ravine in one of Brampton's most sought-after neighborhood. Built in2018 and loaded with premium upgrades, this property blends luxury living with smart investment potential thanks to a fully legal 2-bedroom basement apartment offering excellent rental income. Step inside and be wowed by a bright, open-concept layout featuring a large family room perfect for gatherings, a separate office ideal for working from home, and a stunning chef-inspired kitchen outfitted with high-end Jenn Air appliances, quartz countertops, and extended cabinetry. Step out onto the massive deck and enjoy unobstructed ravine views your own private slice of nature right in the city. Upstairs, you'll find five spacious bedrooms including a luxurious primary retreat with a spa-like ensuite. Every bathroom is tastefully upgraded, and the home is filled with thoughtful touches like hardwood flooring, pot lights, and modern finishes throughout. The legal 2-bedroom basement apartment comes complete with a private entrance, full kitchen, living area, and laundry perfect for rental income to help offset your mortgage. Parking for up to 6 cars adds rare convenience, and the location couldn't be better minutes from schools, parks, shopping, transit, and major highways. Whether you're upsizing, investing, or seeking multi-generational living, this home checks every box. Don't miss this opportunity to own a turn-key ravine lot home. Homes like this don't come often. Book your showing today! (id:60365)
19 - 2172 Trafalgar Road
Oakville, Ontario
Welcome to 1987 Sq Ft of Bright, Upgraded Living in Prime Oakville Location! 3 Bed | 3 Bath | Extra-Long Garage | Turnkey Townhome Beautifully maintained 3-bedroom, 3-bathroom townhome offering 1987 sq ft of comfortable and stylish living space. This spacious home features a functional open-concept layout, perfect for modern living. The upgraded kitchen includes stainless steel appliances-fridge, dishwasher, and microwave and opens seamlessly into the main living and dining areas. Freshly painted throughout with tasteful upgrades, this home is move-in ready. The oversized garage easily accommodates two vehicles. Upstairs, the large primary suite includes a walk-in closet and a luxurious 5-piece ensuite bath. Two additional bedrooms are perfect for a growing family or work-from-home needs. Additional features: Fully waterproofed, upgraded garage ideal for storage or hobbies. Minutes to Sheridan College, Oakville Place Mall, and downtown Oakville's shops, cafés, and waterfront. Convenient access to major highways and the GO Station. Ideal for families, professionals, or investors looking for space, convenience, and a fantastic Oakville location. (id:60365)
125 - 570 Lolita Gardens
Mississauga, Ontario
Discover comfortable, ground-level living at Lolita Gardens, located in a highly sought-after neighbourhood with easy access to major highways. This bright and spacious main-floor unit offers a rare blend of convenience and styleno stairs or elevators needed. The private walkout leads to your own patio, which also doubles as a secondary entrance, providing added flexibility for your lifestyle. Inside, the upgraded kitchen shines with stainless steel appliances, granite countertops, a sleek glass tile backsplash, and modern ceramic flooring. The open-concept layout flows seamlessly into a generous primary bedroom, where large windows invite natural light and a roomy closet offers ample storage. A full bathroom and in-suite laundry room add everyday ease and functionality. As part of a well-maintained building, residents enjoy top-notch amenities including a fitness centre, a chic party room, and a rooftop patio with stunning panoramic views. Whether you're a first-time buyer or looking to downsize, this thoughtfully updated home is a rare opportunity in a prime location. (id:60365)
37 Hucknall Road
Toronto, Ontario
Welcome To This Spacious 4 Level Backsplit Semi-detached In The Heart Of York University Heights. The Main Level Welcomes You With A Good Size Combined Living & Dining Room And A Kitchen. Upper Level Provides 2 Bedrooms And One 3-pieces Bathroom. Lower Level Also Has 2 Other Bedrooms and One 3-pieces Bathroom Plus A Den/Office. Basement Finished With A Recreation Room, A Kitchen, And a Laundry Room, Plus A Standing Shower. Side Entrance To The Lower Level & Basement. Close To York University, Finch West Station, Transits, Parks & Schools. Minutes Drive To Hwy 400, 401 and 407. Good Tenants Wish To Stay. Vacant Possession May Be Provided. Don't Miss Your Chance To Own This. (id:60365)
2246 Fairbairn Court
Oakville, Ontario
Welcome to this beautifully updated freehold townhouse offering over 1700 sq. ft. above grade and 2427 sq. ft. total living space including a bright finished walk-out basement. Nestled on a quiet cul-de-sac and backing onto a private ravine, this 3-bedroom home blends everyday comfort with stunning natural surroundings. Enjoy Muskoka-like views year-round from your spacious deck, perfect for morning coffee, evening BBQs, or simply soaking in the serenity. The open-concept main floor features a sun-filled living/dining area with warm finishes and large windows framing the treed landscape. The brand new kitchen offers ample cabinetry, stainless steel appliances, and a cozy breakfast nook. Upstairs boasts three generously sized bedrooms, including a primary retreat with East views, w/w closet, and ensuite. The finished walk-out basement adds versatile space for a family room, office, or gym with direct access to your private backyard. Located in a top-ranked school area with quick access to the GO Station, Highway, Oakville Hospital, parks, trails, and shopping. This is the rare blend of space, style, and nature you do not want to miss. (id:60365)
33 - 1380 Costigan Road
Milton, Ontario
This gorgeously appointed modern town home is located in a prime area of Milton, steps away to schools and neighborhood parks, close to main shopping centers, highways and GO station. Perfect for the first time home buyer, professional couple, downsizers, or a small family. This home features an open concept living design on the main floor with a walk out to a large terrace. The kitchen offers stainless steel appliances, quartz counters and backsplash, and a large breakfast bar. The open concept living/ dining areas are perfect for entertaining or just hanging out just to chill, read a good book or watch a movie. The living room has a walk out to a huge terrace for outdoor living. The upper level has 2 generous sized bedrooms with a his/hers closets and 4pc ensuite in primary. 2nd bedroom can be doubled as a guest room/ bedroom and office together if need be. The laundry room is conveniently located in the upper hallway tucked away in its own little room. The built in garage with a private entrance to the home is also super convenient! Recent renos include freshly painted walls, trim and doors throughout entire home, brand new luxury vinyl plank flooring in living/ dining areas, brand new broadloom on 2nd floor and the stairs, quartz counters in kitchen and all bathrooms, updated vanities, new lighting fixtures, and new hardware on all the cabinets. Don't miss out on this fabulously packaged home...book your showing today! (id:60365)
4073 Summit Court
Mississauga, Ontario
Welcome to this luxurious river side estate, nestled against the scenic Credit River. This stunning home combines elegance and comfort, offering exceptional living spaces both inside and out. The grand entrance features double doors leading to a palatial foyer with soaring ceilings and a sweeping staircase, setting the stage for the luxury within. The fully renovated interior boasts a chef's kitchen with top-tier appliances, custom cabinetry, and ample counter space, ideal for entertaining. The formal dining and living areas are bathed in natural light from floor-to-ceiling windows, show casing breathtaking views of the lush backyard. A powder room on the main floor adds style and convenience, while hardwood floors and detailed finishes create a timeless charm. Step outside to an expansive backyard with serene views of the forest and river. Professional landscaping and aggregate concrete paving add elegance to the exterior. Upstairs, the home features four large bedrooms, including a master suite with spa-inspired finishes. The second floor includes three full bathrooms, while the fully finished basement offers an independent nanny suite with independent laundry, 3 piece bathroom, living room and bedroom with separate side entrance and kitchenette. Plus two additional bedrooms, a large recreation room, and a full bathroom creating a perfect private guests suite. This home is a perfect blend of luxury, comfort, and natural beauty, providing a peaceful retreat in a stunning setting. (id:60365)
19 - 690 Broadway Avenue
Orangeville, Ontario
-ONLY 4 UNITS LEFT- Seize the opportunity to become the First Owner of 19-690 Broadway, a stylish Brand New Townhouse by Sheldon Creek Homes! This gorgeous, modern, 2 Story townhouse features an XL Private Driveway with room for 2 cars, and an unfinished walk-out basement with spacious yard. This newly-built space features premium finishes, such as luxury vinyl plank throughout, 9 foot ceilings, and a superbly laid out main floor including a powder room, open concept Kitchen with quartz counters, great room and a walk-out to your back deck. Upstairs discover a spacious primary suite with 3pc ensuite & large walk-in closet. Upper level also contains 2 additional bedrooms, 4 pc main bathroom, & a flexible Loft Space to be utilized as an office, kids space, or whatever suites your family's needs. Ask about the option to have the builder finish the basement for additional living space. 7 Year Tarion Warranty, plus A/C, paved driveway, & limited lifetime shingles. Exclusive Mortgage Rate of 2.99% for 3 years available on approved credit. Some conditions apply. 7 Year Tarion Warranty, plus A/C, paved driveway, landscaping, & limited lifetime shingles. (id:60365)
19 Valleypark Crescent
Brampton, Ontario
Immaculate Upgraded 4-Bedroom Detached Home on a Premium 40ft Lot!Pride of ownership shines in this beautifully upgraded home, ideally located on a quiet, child-friendly street with no sidewalk and exceptional curb appeal. Step into a spacious layout featuring a large combined living/dining area and a separate family room with a cozy gas fireplace perfect for entertaining and everyday living.The brand-new chefs kitchen is a true showstopper, boasting white soft-close cabinets and drawers, quartz countertops, modern two feet tiles, and top-of-the-line stainless steel appliances, including a 5-burner gas stove, over-the-range microwave, and double ice-maker fridge.Upstairs, youll find 4 generously sized bedrooms. The luxurious primary suite offers a spa-like ensuite with a freestanding tub, glass shower, quartz-counters large vanity, LED pot lights, and elegant looking tiles. The main bath is equally upgraded with matching finishes and a sleek glass shower door.This carpet-free home features hardwood and laminate floors throughout, is move-in ready, and has been exceptionally maintained. Close to schools, parks, plazas, and the Mount Pleasant GO Station. Too many upgrades to list a must see! (id:60365)
485 Ridelle Avenue
Toronto, Ontario
~~ Open House This Weekend Aug 9th/10th 2-4pm~~ Custom Luxury with a Backyard Paradise. Step into this meticulously crafted, newer custom home featuring soaring 12-ft ceilings and a spectacular floor-to-ceiling Italian MUTI kitchen with Jennair appliances, double ovens, and a rare combination of butlers pantry and walk-in pantry. Every detail was thoughtfully designed, from the automated blinds to the Sonos sound system and built-in features throughout.The backyard is a showstopper, complete with a saltwater pool, built-in BBQ cabana, outdoor washroom, and shower perfect for entertaining or relaxing in your private retreat. The finished basement features 5/8 drywall with soundproofing, 2 bedrooms, separate laundry, and a private entrance. Current tenant pays $2,200/month (vacant on closing). (id:60365)
Bsmnt - 48 Minnock Street
Caledon, Ontario
Available for Rent: Spacious 2 Bedroom + 2 Bathroom Walk-Up Basement Apartment in a Detached Home, located at the Brampton and Caledon border. This well-lit basement does not feel like a typical lower level; it feels like a true home, featuring a modern upgraded kitchen, an open-concept living area and its own laundry room. Convenient access to parks, schools, and highways. Features include 9 ft ceilings and a large driveway. (id:60365)
Basemnt - 88 Germain Circle
Brampton, Ontario
Discover affordable, modern living in this spacious one-bedroom LEGAL BASEMENT APARTMENT, perfectly situated in the highly sought-after Credit Valley neighborhood of Brampton. This unit blends style, comfort, and exceptional value, making it an ideal choice for professionals, couples, or anyone looking for a cost-effective place to rent. Enjoy the bright open-concept layout that seamlessly brings together the living, dining, and kitchen areas, complemented by sleek laminate flooring, pot lights, and stainless steel appliances. The large bedroom offers ample closet space and an airy feel with 8-foot ceilings, while the convenience of in-suite laundry makes everyday living easy. A parking spot is included on the extended driveway for your convenience.Located in a family-friendly and safe community, this home is surrounded by excellent amenities. Highly regarded schools such as Lorenville Public School and Jean Augustine Secondary School are nearby, which is a major plus for families or future planning. Outdoor enthusiasts will love that the area is a true park heaven, offering four parks and six recreation facilities including playgrounds, sports fields, and sports courts , all within a 20-minute walk. Transit is a breeze, with a street-level bus stop just a 2-minute walk away and Mount Pleasant GO station easily accessible in 20 minutes, making commutes and city travel incredibly convenient. Essential services are close by, with a hospital, fire station, and police station all located within approximately 9 kilometers for peace of mind.Enjoy the best of Brampton living in Credit Valley, where safe streets, parks, and local amenities create a vibrant, welcoming atmosphere. Experience comfort, modern finishes, and unbeatable convenience all at a budget-friendly price. Make this desirable basement apartment your new home today! (id:60365)
52b Cork Avenue
Toronto, Ontario
Exquisite Custom-Built Home in Prime North York Location!Stunning, custom-built residence offering over 4000 sq ft of luxurious living space. This beautifully crafted 4-bedroom, 6-bathroom home is the perfect blend of modern sophistication and timeless design. Each of the four generously sized bedrooms features its own private ensuite bathroom, providing ultimate comfort and privacy for the entire family. The open-concept main floor is an entertainers dream, showcasing soaring coffered ceilings, rich hardwood floors, and an elegant chefs kitchen with top-of-the-line built-in appliances, quartz counters, and an oversized center island. The spacious living and dining areas are flooded with natural light, seamlessly flowing into a beautifully landscaped backyard retreat. Enjoy evenings on the covered porch or gather around the sleek fireplace for cozy nights in. Additional features include a private double car garage with modern glass panel doors, glass railing staircase with custom finishes, high-end lighting fixtures, and custom millwork throughout, large primary suite with walk-in closet and spa-inspired 5-piece bath, finished basement with potential for a home theatre, gym or nanny suite Located on a quiet, family-friendly street close to top-rated schools, parks, and easy access to transit and highways. (id:60365)
45 - 1050 Shawnmarr Road
Mississauga, Ontario
This charming and spacious townhome is nestled in a quiet, family-friendly complex just steps from Lake Ontario. Enjoy an open-concept main floor with a bright living and dining area, hardwood floors, and walk-out to a private, fenced backyard perfect for summer gatherings or peaceful mornings with coffee. Upstairs features three spacious bedrooms and an updated 4-piece bathroom. The fully finished basement offers a Sep. Entrance from garage. Can be used as a rec room, home office space, or extra guest area. Located in the heart of Port Credit, you're walking distance to scenic waterfront trails, parks, top-rated schools, GO Transit, and all the vibrant shops and restaurants the area is known for. The condo fee includes Cable TV and Internet plus 2 underground parking. (id:60365)
32 Sledman Street
Mississauga, Ontario
Enjoy luxury living with this exquisite 2-storey detached home in Malton, Mississauga. Boasting 4+1 bedrooms and 6 washrooms across over 1800 sqft of living space, this residence offers unparalleled comfort. Step out from the dining room into a secluded indoor pool oasis with a whirlpool and sauna, perfect for relaxation. Nestled in the sought-after Malton neighbourhood, enjoy a private expansive backyard and elegant features which include crown moulding (throughout), high-quality porcelain flooring in the kitchen and at the main entrance, updated porcelain electric fireplace, maple hardwood flooring in the living and dining areas, pot lights (throughout). Each bedroom features custom closets. Additional highlights include 200 Amp service and a fully finished one-bedroom basement with a separate entrance. The custom kitchen is adorned with an Avenzo backsplash, quartz countertops, and top-notch Kitchen-Aid appliances. Conveniently located near Pearson International Airport, grocery stores, Go Station, and all major Hwys 427, this family-oriented home offers unparalleled convenience in Malton, Mississauga. **EXTRAS** All Elf's, S/S Built-in Microwave Oven, S/S Dishwasher, Gas Cooktop, S/S Fridge, Washer and Dryer. (id:60365)
17 Maldaver Avenue
Mississauga, Ontario
One of the largest properties on a quiet Vista Heights street close to Streetsville GO Stn. ,Vista Heights Public School with French Immersion, hospital ,shopping. Make it your own - either tear down or renovate and add on. Generous sized back yard is lined with mature trees and perennial gardens and features a 14x8'7" raised shed (original owner used as an outdoor kitchen) could be used for an office or craft room, etc. (id:60365)
722 Megson Terrace
Milton, Ontario
Stunning End Unit Townhome Like a Semi! 3+1 Bedrooms & 4 Washrooms. Beautifully upgraded freehold townhome in a highly sought-after location! Feels like a semi with added privacy and an extended driveway. Open-concept layout featuring a spacious eat-in kitchen with granite countertops, large island, backsplash, and a direct view of the family room. Separate living room, pot lights, and smart layout perfect for family living andentertaining.3 spacious bedrooms upstairs, including a primary bedroom with ensuite and walk-in closet. Convenient 2nd floor laundry with LG Smart washer & dryer. Freshly painted in 2025. Kitchen appliances upgraded: double-door fridge and dishwasher (2023).Legal basement apartment with a separate side entrance, 200 Amp panel, wet bar with exhaust hood, upgraded full washroom, rec/office room with door, separate washer/dryer, and dedicated fridge perfect for rental income or in-law suite. Garage upgrades: Smart garage door opener, new wood shelving, and ceiling-mounted storage shelf. Backyard: Large custom storage shed for added convenience. Front/Side: Smart doorbell, smart lock, 4-camera video surveillance, motion sensor lights, concrete porch & side walkway, and a covered garbage shed. This is a truly move-in ready home with exceptional features, a legal side entrance, and modern smart-home additions. A rare find don't miss out! (id:60365)
607 Hurd Avenue
Burlington, Ontario
Priced to sell! Surrounded by $3M+ homes, 607 Hurd Ave is a great opportunity to own in Burlington's prestigious downtown core. This charming bungalow sits on a 50' x 135' lot ideal for builders, renovators, or those seeking a timeless home in a prime walkable location. Just steps to the lake, parks, shops, restaurants, cafés, and the Performing Arts Centre, this home blends original character with thoughtful updates. Features include arched doorways, plaster walls, etched glass French doors, hardwood floors, California shutters, and a wood-burning fireplace. The renovated kitchen with stainless steel appliances opens to a sun-filled solarium perfect for morning coffee overlooking the private backyard with flagstone patio. The spacious primary suite offers a spa-like ensuite with marble floors, soaker tub, and separate shower. A rare find combining location, charm, and lifestyle in the (id:60365)
1478 Day Terrace
Milton, Ontario
This stunning detached property boasts exceptional curb appeal and is one of the Green Park built corner homes, featuring 4 + 1 bedrooms and 6 bathrooms, situated on a premium corner lot around 4,300+ sq ft of living space. The Expansive Corner Lot's Curb Appeal Is Further Enhanced by Modern, Low-Maintenance Gardens. A Backyard with exposed concrete Patio, a pergola with fire pit And Wrap-Around Fencing Complete luxorious Look to enjoy the outdoor sitting. Step Through the Welcoming Double-Door Entry and Be Greeted By 9-Foot Ceilings & with Abundance of Natural Light Streaming Through Oversized Windows, Enhancing the Airy, Open-Concept Layout. The Stunning Heart-Of-The-Home, Kitchen Boasts Upgraded Kitchen Cabinets with Premium laminate flooring. An Oversized Island with Extra Storage, Quartz Countertops, Upscale stainless steel Appliances, And Under-Cabinet Lighting Complete this elegant Space. The Family Room, Featuring A Cozy Gas Fireplace with coffered ceiling, large windows give the brighter look of the landscaped backyard & Provides the Perfect Space to Relax and Unwind. Upstairs, The Second Floor Primary Bedroom with double door entry with waffle ceiling Offers a Luxurious Retreat with A Spacious 5-Piece Ensuite, Including a Double Sink Vanity, A Frameless Glass Shower, And A Deep Soaker Tub. The Walk-In Closet comes with a lot of room to fulfill His/her clothing needs. second master with 3pc ensuite with W/I closet, huge windows AND other two rooms with jack-n-jill with 4pc bath & big windows give out the lush greener view of the pond. Total Three full bathrooms on the second level with *separate laundry room* adds convenience. Professionally fully Finished Basement With 1 Large Bedroom with ensuite bath, huge recreational area for the family entertainment, comes with 100 inches remote controlled projector screen, gives perfect home theater look. Basement has a huge 3pc bathroom, a separate dining area with wet bar and kitchenette for the entertainments. (id:60365)
329 Jeffcoat Drive
Toronto, Ontario
This generously sized home offers a bright and expansive living/dining room with gleaming hardwood floors, ready to be refreshed and reimagined. The family-sized eat-in kitchen provides ample space for culinary creativity. Three generous bedrooms on the main floor make it ideal for a growing family or future renovation. The basement holds exciting potential for an in-law suite, featuring a separate entrance, a second kitchen, a recreation room with a log-burning fireplace, and a fourth bedroom perfect for extended family, rental income, or personal projects. Out back, you'll find a concrete in-ground pool (as is) and plenty of space for lively summer BBQs and outdoor entertaining. While the home does require some work, it presents a fantastic opportunity to customize and add value. (id:60365)
20 Amity Road
Mississauga, Ontario
Welcome to 20 Amity Road, Mississauga A Rare Find in the Heart of Streetsville. Lovingly owned by the same family for over four decades, this meticulously cared-for backsplit sits on a quiet, family-friendly court in one of Mississaugas most sought-after neighbourhoods. Featuring 3 spacious bedrooms, 4 bathrooms, and multiple living areas, this home offers comfort, functionality, and character in equal measure. Step inside to a bright, modern kitchen complete with LG ThinQ smart appliances, Cafe line refridgerator, stone countertops, and plenty of storage, including 2 pantry spaces. The main floor also offers laundry with side-door access, as well as separated formal living room and dining area.The highlight of this home is the sunken family room with soaring ceilings, brick fireplace and walkout to the backyard. Downstairs, you'll find a rec. room / second family room with built-in wet bar, ideal for entertaining or relaxing, plus a bathroom and extra office or flex space. Enjoy the outdoors in your private backyard, featuring mature landscaping and an included hot tub. The 77' x 88' lot also offers a double driveway, attached garage, and excellent curb appeal. Located near Culham Trail, River Grove Community Centre, and within minutes to the 401/403, this property combines peaceful suburban living with unmatched convenience. Book your tour today! (id:60365)
510 Fenwick Place
Burlington, Ontario
Tucked away in a peaceful cul-de-sac in South Burlington, this charming 3(+1) bdrm, 2 bth home offers the perfect blend of comfort, convenience, and outdoor luxury. The front is beautifully landscaped with a welcoming private front porch to sit and enjoy your morning coffee. Inside greets you with an open-concept kitchen that seamlessly overlooks the bright living and dining areas, ideal for hosting friends or cozy family dinners. The upper level features 3 generously sized bedrooms and an updated 4th piece bath with ensuite privileges. Just off the kitchen and on the ground level, a warm and inviting family room awaits, complete with crown moulding, built-in shelving and direct walk-out access to your private backyard oasis, where you'll find everything you need for entertaining or unwinding: a large heated pool (pump, filter, & heater 2021), hot tub (2024), gazebo, outdoor bar, and beautifully landscaped surroundings all designed to create your personal private retreat. Inside, the ground floor also features a stylish laundry space (washer/dryer 2023) and 3-piece bathroom. The lower level offers a versatile bonus room perfect for movie nights/game days, as well as a possible fourth bedroom/home office/workout area. You'll also appreciate the ample storage in the large crawl space. A large double-car garage and parking in the driveway for 4 completes this picture-perfect package. Located minutes from shopping, schools, downtown Burlington, the QEW, and Fairview GO station, this home offers effortless access to everything the area has to offer while maintaining that serene court-side setting. Furnace and A/C 2022 and Shingles 2020. Don't miss your chance to experience this move-in ready home! (id:60365)
625 Hood Terrace
Milton, Ontario
Gorgeous 4 Beds, 4 Baths, 2234 Square Feet detached home located in the heart of Milton. Nestled on a 36 feet wide lot. Features Huge Finished Basement Apartment with Separate Entrance. **Great Rental Potential**. A lovely covered porch at entrance. 9 foot ceiling and Gleaming Hardwood on the Main floor. Hardwood staircase. Private Living room with huge window overlooking the porch. Separate Dining room perfect for hosting large gatherings. Gourmet Kitchen with modern tall cabinets, Quartz Counters, backsplash, stainless steel appliances, Large Island and Big breakfast area with walkout to the backyard deck. Open concept huge family room with large window overlooking the backyard. A large raised deck and a big storage shed in the backyard. Upstairs boasts a King sized primary bedroom that features a double door entry, walk-in closet, plus an oasis master bathroom with double vanity and granite counters, a huge soaker tub and seamless glass shower. The three additional bedrooms are all large and one even offers a walk in closet. Convenient second floor laundry with spacious linen closet. The main bathroom has also been upgraded with granite countertops and includes lots of storage space. The Basement boasts an elegant, bright and spacious completely finished space with fully equipped kitchen, Big Living room having Large above grade window, huge Bedroom with large window, Upgraded 4 Pc. Bath, its own Washer and Dryer, and a separate entrance thru Garage (Adding one simple door at side of the house can even add miracle to the convenience of entry). This home also features 4 Parking. One inside Garage, 3 on the driveway. This house has No sidewalk. Entrance from garage to home. Newer Roof, Newer AC, Newer Pot lights. Close to parks, schools and all amenities,. Mins drive to Milton Go Station and 403. The roof has solar panels - make some cash every year. *Please note the pictures you see in this MLS listing were taken from a previous listing*. (id:60365)
1807 - 330 Burnhamthorpe Road W
Mississauga, Ontario
Move in To Tridel's Luxurious Ultra Ovation in Downtown Mississauga, Large 2 Bedrooms with Larger Den could be used as a third bedroom. 2 Full Bathrooms. Primary Bedroom with Ensuite Bathroom & Walk In Closet. Open concept Kitchen with Granite Counters & Central Island. Bright & Large Living room with walk out Balcony. View of Celebration square, and Close To YMCA, Library, City Hall, Art Center, Grocery stores, Bus stops. Short walk to Square 1 and upcoming LRT. Quick Access To All Highways & Amenities. Ideal for Newcomers, Professionals or Students. Option of Fully Furnished as well in $3500, Just View & Lease! (id:60365)
157 Emerson Avenue
Toronto, Ontario
Welcome to 157 Emerson Ave, a spacious two and a half story home in the highly sought-after Dovercourt-Wallace neighborhood. This property offers a rare opportunity with two self-contained units, each featuring a private entrance, full kitchen, bathroom, and en-suite laundry facilities. Don't be fooled by the exterior; this home offers more space than meets the eye, with generously sized rooms, versatile layouts, and excellent ceiling height throughout. Whether you're looking to live in one unit and rent the other, accommodate extended family, or invest in a high-demand rental area, this home delivers flexibility and value. Thoughtfully updated over the years. Detached garage at the rear, private outdoor space, and located just steps to Lansdowne Subway station, shops, cafes, schools, and parks. (id:60365)
111 - 333 Meadows Boulevard
Mississauga, Ontario
Fantastic Location! Welcome To this Beautifully Upgraded 3-Bedroom With 2 FULL Bathrooms Townhouse Nestled In A Private, Family-friendly Complex In The Heart of Mississauga With 3 Parking Spaces. This Home Features a Large Eat-in Kitchen And a Spacious living And Dining Room Perfect For Entertaining. Freshly Painted Throughout! Hardwood flooring and Pot-lights. The Finished Lower-level Rec room Offers Direct Access To The Built-in Garage and a walkout to a Fully Fenced Yard. Conveniently Located Near Major highways and Steps from Mississauga's largest Community Centre. Close to Square One and Transit. Don't Miss Your Chance to Own a Move-in-Ready Home in One of the city's Most desirable Communities! (id:60365)
52 Tulip Drive
Brampton, Ontario
A Home That Feels Just Right For Lease in Brampton! Available August 15/ Sep 01, 2025 | Near Steeles & McLaughlin Crossing. A beautiful, well-maintained, carpet-free (allergy-friendly) home in a high-demand, family-friendly neighbourhood.Why You'll Love This Home. Spacious & Stylish 3 Bright Bedrooms, 2 Full Bathrooms + 1 Powder Room, 8-ft ceilings on the main floor for an open, airy feel. Inviting Living/Dining Area PLUS a Separate Family Room.Upgraded Kitchen with extended cabinets & premium stainless steel appliances(Fridge, Gas Stove, Dishwasher, Washer, Dryer)Comfort All Year RoundCentral Heating & Air Conditioning. Sleek Laminate Flooring on All Levels. Fully Finished Basement with a Recreational Room. A versatile space ideal for *A home office for focused productivity*A personal gym to stay active at home*A kids playroom or entertainment zone *Or simply a quiet retreat for reading, yoga, or hobbies. 3 Driveway parking Spaces. Private front yard & backyard, great for kids, BBQs, and morning tea. Location Perks :Minutes to Hwy 410 & Hwy 407 your commute just got easier and also close to Brampton Gateway Terminal . Close to shopping plazas, grocery stores & daily essentials. Walking distance to Sheridan College, Bus stops, temples, Gurudwaras, and Brampton Library. Looking for Respectful Tenants. seeking tenants who will treat this home with the same care and pride as their own. (id:60365)
72 - 600 Silver Creek Boulevard
Mississauga, Ontario
Spectacular townhome in great neighborhood. Completely renovated -beautiful kitchen withquartz counter tops, backsplash, new stainless steel appliances, lots of cupboards! New bathrooms ,high grade laminate floors throughout (no carpets) direct entrance to the garage-private ,fenced backyard with NO neighbor behind! Close to public transportation, HWY 403 and QEW, shopping, schools and parks! Do not miss this opportunity in highly desirable family oriented ,small complex! (id:60365)
10 Starfish Court
Brampton, Ontario
Tucked away on a quiet cul-de-sac, this cozy and well-maintained home offers approx. 1,200sq.ft. of bright, comfortable living space plus a fully finished basement! Its the perfect fit for first-time buyers or empty nesters looking for a low-maintenance lifestyle in a welcoming neighbourhood. Enjoy a sun-filled kitchen with a walkout to your backyard and private garage ideal for relaxing or entertaining. The fully finished basement features a spacious rec room and a dedicated office, giving you the flexibility to work or unwind in style. Just steps from parks, shopping centre, and local plazas and place of worship and nestled in a safe, family-friendly cul-de-sac this is truly a place to move in and feel at home. (id:60365)
4367 Kerry Drive
Burlington, Ontario
Discover the charm and versatility of this spacious 3+1 bedroom, 2 bathroom detached home on a sprawling corner lot. This charming 4-level side-split has been lovingly maintained and offers both functionality and opportunity in every corner.The property boasts stunning landscaping and a generous 2-car garage, along with a separate side entrance offering flexibility and potential for a variety of uses. With an unfinished basement ready for your creative touch, this home presents an excellent opportunity to make it your own.Short walking distance from Nelson park which offers abundance of activities as swimming pool, splash pads, children's playground, skateboard park and sports fields, The landmark Paletta Lakefront Park and Mansion as well top rated elementary and secondary schools. Don't miss out on this unique property in a desirable neighborhood! (id:60365)
60 - 4345 Bloor Street W
Toronto, Ontario
We have a lovely 3 storey townhome for sale The place is situated in Markland woods in a sought after neighbourhood surrounded by trees and parks and a private golf course. There is fantastic opportunity to personalize and upgrade this 2000 sq foot spacious condo. It has a private stone patio to enjoy all the beautiful outdoor space. 3 Bedrooms, including a balcony off the primary bedroom, 2 bathrooms, a finished basement and covered parking. The bones are good, and the rooms are huge. This is a family friendly neighbourhood with top rated schools for all age kids. Close to the subway, the 401, 427, the QEW and the Gardiner Expressway. It's also very close to Toronto Pearson International airport. Minutes from Cloverdale Mall and Sherway Gardens. Its a rare opportunity, priced to sell. Don't let it pass you by. (id:60365)
124 Baffin Crescent
Brampton, Ontario
Prime Location Across from a Serene Pond in Northwest Brampton! This beautifully maintained 3+1 bedroom, 4 bathroom freehold townhouse features a bright, open layout with large windows and no homes behind for added privacy. Highlights include 3 spacious bedrooms, a finished basement with a separate entrance from the garage, and stylish modern finishes throughout. Conveniently located just 5 minutes from Hwy 410, and close to top-rated schools, parks, shopping, and all essential amenities. A fantastic opportunity in a highly sought-after neighborhood! (id:60365)
91 Logan Road
Caledon, Ontario
Client RemarksExperience refined rural luxury living at 91 Logan Road in this newly built modern contemporary estate located in the highly coveted Rural Caledon. Set on a pristine 1.596-acre lot surrounded by protected conservation land, this one-of-a-kind home offers over 4,000 square feet of thoughtfully designed living space, blending high-end finishes with peaceful, natural surroundings. Crafted with meticulous attention to detail, this residence features custom millwork, soaring 10+ ft ceilings throughout, and an airy open-concept layout that seamlessly connects living, dining, and entertaining spaces. The heart of the home is a stunning gourmet kitchen, outfitted with state-of-the-art appliances, custom cabinetry, and an oversized island perfect for gathering and culinary creativity. Four spacious bedrooms and four luxurious bathrooms include a serene primary suite complete with a walk-in closet and spa-like ensuite. Equipped with the latest in smart home technology, this home offers modern conveniences at your fingertips from climate control to security and a built in sound system. A rare 1,000 square foot garage with 14-ft ceilings offers incredible versatility for car enthusiasts, storage, or workshop use. The walk-up basement provides additional future potential for in-law living, entertaining space, or customization to suit your lifestyle. This is more than just a home it's a private retreat, thoughtfully built to offer a seamless blend of modern living, luxury, and natural beauty all just minutes from multiple surrounding charming towns and amenities. An exceptional opportunity to own a custom-designed estate in one of Caledon's most desirable rural enclaves. (id:60365)
1231 Sable Drive
Burlington, Ontario
Welcome to this beautifully updated home on Sable Drive, a serene, tree-lined street in desirable South Burlington. Surrounded by mature trees and elegant homes, this property offers both charm and modern comfort. Inside, you'll find wide plank vinyl flooring throughout and a fully renovated kitchen featuring quartz countertops, a matching backsplash, an undermount sink, and a bright, inviting breakfast area. A convenient main-floor laundry room with direct access to the backyard enhances the home's practicality. All bathrooms have been stylishly upgraded with contemporary vanities, modern fixtures, and sleek bathtubs. Fresh paint in neutral tones and new light fixtures throughout the home create a bright, sophisticated ambiance. The professionally finished basement includes a spacious recreation room, a fifth bedroom, a roughed-in 3-piece bathroom, and a cold storage room, Ideal for growing families or hosting guests. Elegant French doors open to a welcoming foyer, offering a grand first impression. Step outside into a private backyard oasis, complete with established perennial gardens, perfect for relaxing or entertaining. This home is ideally located within walking distance of the lakeshore, Burlington Central High, Primary School complex and provides easy access to the QEW , Highway 403, and popular destinations like Mapleview Mall. (id:60365)
2104 White Dove Circle
Oakville, Ontario
2168 SF of space! One Of The Largest FREEHOLD TOWNHOMES For Sale Right Now. compared to the last 2 sales this is the best price per sf avail. 2168 SQUARE FEET plus an additional 687 SF in the in The Lower Level. Freshly Painted + Comes With Recent New Custom Kitchen + 2 New Full Baths!( never used) First Time Offered In Over 15 Years! This Incredible Unit Is Perfect For Big Families Or Has Enough Space To Work From Home In Peace/Privacy. Low Traffic Location. Steps To Top Rated Schools, Hospital, Shopping, Transit, GO Train, And Outdoor Recreation With Trails, Bike Paths, Parks, Rec Centre And Golf! Oversized Family Room On 2nd Level With Gas Fireplace Excellent For Studio, Office, Or Playspace. Great Potential For A Roof Deck Too! Move In Ready .Newer Windows, New Garage Door + Garden Shed. Kitchen & 2 New Baths Never Been Used! Larger Than Most Semi's In The Area. Perfect Fenced Private Treed Back Yard For Outdoor Relaxation & Privacy. MOVE IN CONDITION (id:60365)
7 - 2895 Hazelton Place
Mississauga, Ontario
Freshly painted throughout and the carpets have been professionally steam-cleaned. Ready for its new owners! This sun-filled 3 bedroom, 3 bathroom townhome is bright and spacious, offering an open concept layout with abundant natural light streaming through large windows, creating a warm and inviting atmosphere throughout. This home is perfect for working professionals seeking comfort and convenience or a small family. Featuring a spacious primary bedroom with ensuite and walk in closet, and a private balcony where you can BBQ or enjoy the sun. Enjoy a modern kitchen with ample storage, a large centre island that is movable, perfect for both everyday living and entertaining. Located in the highly sought-after Central Erin mills neighbourhood, this unit is just minutes and walking distance from Erin Mills Town Centre, Credit Valley Hospital, Ridgeway Plaza, Erin Mills Transitway Station and top-rated schools such as John Fraser S.S. & St. Aloysius Gonzaga S.S., Divine Mercy Catholic Elementary school, Our Lady of Mercy Elementary school and many more! School bus route available. Enjoy easy access to parks, public transit, major highways(403/407), walking distance to grocery stores (Loblaws/Walmart), and restaurants such as Paramount, Axia And Sultan Ahmet Turkish Cuisine. Only 45 minutes from downtown Toronto, roughly 1 hour from the Buffalo boarder. Heartland Town Centre is only a 20 minute drive away which is Canada's largest power centres with 180 stores! Also includes a private gated entrance leading to the home along with one Garage parking space. There is also a children's park that is steps away from the rear entrance of the home perfect for families. (id:60365)
94 Truro Circle
Brampton, Ontario
This elegant semi-detached home in the prestigious Northwest Brampton neighborhood is available for lease, offering the perfect blend of comfort and convenience. Featuring three generous bedrooms, a spacious loft, and 2.5 bathrooms, the home includes a gourmet kitchen with stainless steel appliances, private laundry facilities, and a formal living room accented by large windows and additional storage space. Soaring 9-foot ceilings on both the main and second floors enhance the open, sun-filled atmosphere, creating an ideal space for relaxation or entertaining. Located just minutes from major amenities such as shopping centres, schools, restaurants, banks, the GO Station, and a community centre, the home also provides one garage parking spot and an additional driveway space. The unit will be freshly painted and professionally cleaned before move-in, making this a standout leasing opportunity in one of Brampton's most desirable communities. (id:60365)
126 Ardwick Boulevard
Toronto, Ontario
Welcome to 126 Ardwick Blvd, a charming raised semi-detached bungalow located in a vibrant, family-friendly neighbourhood. This 3+1 bedroom, 2-bathroom home offers exceptional flexibility with three separate entrances, making it perfect for multi-generational living or rental potential.The bright, open-concept main floor features a spacious living and dining area filled with natural light, and a walkout to a front-facing balcony ideal for enjoying your morning coffee or relaxing in the evening.The fully finished basement is a true highlight, offering a complete apartment setup with its own kitchen, laundry room, full bathroom, bedroom, and a separate entrance. Whether you're looking to generate rental income, host extended family, or create a private space for guests, this lower level provides endless options. Located in a sought-after community with a Walk Score of 73, you'll enjoy close proximity to parks, schools, shops, and public transit. With plenty of space, versatility, and convenience, 126 Ardwick Blvd is the opportunity you've been waiting for. (id:60365)
61 Headwater Road
Caledon, Ontario
Discover this beautifully maintained 4-bedroom, 4-bathroom detached home situated on a premium 150' deep lot in a sought-after family-friendly neighborhood. From the moment you step inside, you'll be impressed by the open-concept layout, fresh paint throughout, and a warm, inviting atmosphere. Enjoy a bright and spacious living room with large windows that fill the space with natural light and a cozy fireplace perfect for relaxing evenings. The updated kitchen is a chefs delight featuring stainless steel appliances, a large breakfast bar with seating, and custom cabinetry offering ample storage. The primary suite boasts a generous walk-in closet and a luxurious spa-like ensuite, providing a perfect retreat. Additional features include a main floor laundry room with direct access to the double car garage, and a professionally finished basement ideal for extra living space or entertainment. Step outside to your private backyard oasis, complete with a hot tub, garden shed, and plenty of room for gatherings and relaxation. Located just minutes from top-rated schools, shopping, dining, and with easy access to major highways, this home offers both comfort and convenience. (id:60365)
15366 The Gore Road
Caledon, Ontario
Welcome to this exceptional 96-acre farm estate, offering a rare combination of natural beauty, functionality, and long-term potential. Framed by sweeping south-easterly views of the Toronto skyline, the property features a fully renovated bank barn, a large immaculate workshop, and two charming residences the original 3-bedroom, 2-bathroom farmhouse and a detached 1-bedroom, 1-bath guest house. The landscape is a stunning blend of worked acreage, hardwood forest, multiple large ponds, and a cozy bunkie, providing incredible versatility for both lifestyle and business use. Situated on a regional road, the location offers excellent exposure and accessibility, making it an ideal candidate for a future business venture. Currently, the guest house is rented for $1,400/month plus utilities, and the farmland generates an additional $1,000/year, adding to the appeal of this unique and income-producing countryside retreat. (id:60365)
4050 Farrier Court
Mississauga, Ontario
Welcome To This Beautiful Semi-Detached 3 Bedroom Home In Desirable Erin Mills! Perfect Community For A Growing Family With Great School District, Parks and Trails Nearby, and Close To Erin Mills Town Centre, Major Highways, Grocery Shops and UTM. This Home Offers Three Second Floor Bedrooms, Three Full Bathrooms, Modern & Updated Kitchen, Finished Basement With Bedroom and Bathroom, and Fully Fenced In Backyard Perfect For Entertaining! All day natural light! Home Is Also Located On A Safe & Quiet Court With Extremely Friendly Neighbours Ready To Welcome You To Their Neighbourhood. Property Is Vacant and Available For Immediate Possession! (id:60365)
16 Sestina Court
Brampton, Ontario
Nestled on a quiet court, this beautifully maintained semi-detached home offers 3 generous bedrooms and a fully finished basement. The open-concept design features rich dark hardwood flooring throughout, including matching staircases that add a touch of elegance. The modern kitchen boasts sleek porcelain tile flooring, contemporary cabinetry, granite countertops, and a stylish coordinating backsplash. Porcelain tiles also enhance the foyer and bathrooms. Enjoy outdoor living with concrete walkways leading to a private backyard complete with a concrete patio ideal for entertaining. A wide driveway with no sidewalk provides ample parking. The finished basement includes a separate bedroom, kitchen, and full bath perfect for extended family or potential rental income. Located in a desirable Brampton neighbourhood, this home offers convenient access to Highways 407, 427, and 401, and is close to places of worship, public transit, shopping, and more. (id:60365)
972 Winterton Way
Mississauga, Ontario
Welcome to your dream residence nestled in a highly sought-after area of Mississauga, where luxury living meets natural beauty. This stunning detached home backs onto a picturesque park, ensuring both tranquility and convenience. A double door entrance invites you to step into a grand foyer that sets the tone for the elegance found throughout. Freshly repainted and updated from top to bottom, this home offers an efficient layout designed with practicality and style in mind, maximizing space and functionality for modern living. The heart of the home, the chef's kitchen, impresses with stainless steel appliances, a sprawling center island, and convenient access to the backyard, perfect for entertaining or enjoying family meals amidst serene surroundings. Work from home in style with the dedicated main floor office, providing a quiet and inspiring space for productivity. Hardwood floors adorn the main level, complemented by a solid oak staircase, while high ceilings add an airy feel to the living spaces, creating an atmosphere of grandeur and sophistication. Upstairs you'll find 4 spacious bedrooms and 4 washrooms on the upper levels including rarely offered 2 ensuites, a huge primary bedroom with a walk-in closet and a completely renovated 4 piece bath with freestanding tub, comfort and privacy are guaranteed for all family members. The fully finished basement adds additional living space, boasting two bedrooms, kitchen, a 3 piece washroom, storage, utility room and a separate entrance, offering endless possibilities for guests, extended family, or even rental income. Step outside into your own private retreat, where the interlocking brick driveway sets the stage for curb appeal, while the backyard offers a sanctuary for relaxation and enjoyment, surrounded by mature trees and the natural beauty of the parkland beyond. (id:60365)
65 Monkton Circle
Brampton, Ontario
One-of-a-Kind 5+2 Bedroom Detached Home with 7 Bathrooms! Welcome to 65 Monkton Circle an exceptionally rare layout featuring 5 master-sized bedrooms, each with its own ensuite bath and walk-in closet.Original Owners, Ideal for large or multi-generational families, or investors seeking income potential through the legal 2-bedroom walkout basement apartment. This beautifully maintained home offers over 3,520 sq ft above grade, plus a 1,616 sq ft finished basement, with a separate entrance and 9-ft ceilings. Additional basement space includes a private recreation area and a large storage room for exclusive use. Double door main Entrance-Main floor features a dedicated office space , formal living/dining, spacious family room, and a large open-concept kitchen with granite countertops, backsplash, and a walk-in pantry. Upstairs boasts 5 large bedrooms, each with its own full ensuite and walk-in closet. All bathroom vanities have been upgraded with new quartz countertops. Second-floor laundry room with upper cabinetry adds convenience. Freshly painted and move-in ready. Located in a prestigious detached-only community, just steps from top-rated schools and a brand new park opening in 2025 with splash pad, rink, courts, and more. Legal 2-Bedroom Walkout Basement Apt. Separate Rec Room & Storage Area. Granite Counters. New Quartz Bath Vanities. Fresh Paint. Second Floor Laundry. Walk-In Pantry. High Basement Ceilings. 6 car parking space- Located Near Future Park &Top Schools. Click on 3D Tour to get more information (id:60365)
7064 Village Walk Drive
Mississauga, Ontario
Attention Investors, Renovators & Handy Homeowners! This spacious semi-detached home offers approximately 1,948 sq ft of potential and is the perfect opportunity for those looking to create their dream space or add value. Featuring a functional and open-concept layout, this 4-bedroom, 2.5-bathroom property is ideal for families or savvy investors alike. Located just minutes from grocery stores, shopping, and everyday essentials, and ideally positioned between Highways 401 and 407 for easy commuting. This home is being sold as-is -- bring your vision and unlock the possibilities. (id:60365)
319 Goodram Drive
Burlington, Ontario
Welcome to a breathtaking blend of elegance and sophistication in the heart of Shoreacres, where luxury meets comfort in this exquisite 1.5-storey home backing onto treed greenspace, offering total privacy and serenity. Meticulously renovated to the highest standards, this home captivates with striking curb appeal, a stone patio, and professionally landscaped gardens that set the tone for refined living. A grand entrance welcomes you into a soaring cathedral foyer filled with natural light, flowing seamlessly into the formal dining room with a cozy gas fireplace. Rich maple hardwood flooring enhances the main levels warmth and elegance. A sleek glass-railed staircase leads to a private upper-level retreat, featuring a spacious gym, an elegant 4-piece bath, a custom dressing room, and a tranquil primary bedroom. Back on the main level, the chef-inspired kitchen is a showstopper, equipped with premium appliances, luxurious countertops, custom cabinetry, and a walk-in pantry with built-ins. Over the garage, a private guest suite offers a walk-in closet and a 2 pce ensuite, ideal for extended family or visitors. The sunlit great room offers a breathtaking 270-degree view of the professionally landscaped yard reminiscent of a private Muskoka escape, blending nature and nurture in perfect harmony and embracing the stunning mature trees. A main floor office with bespoke built-ins, a stylish 3-piece bath, and an additional bedroom complete the main level. The lower level is designed for entertaining, with a media centre, wet bar, and the pièce de résistance, a wine cellar crafted by Rosehill Wine Cellars, perfect for tastings or hosting fellow wine enthusiasts. A convenient walk-up leads to an outdoor oasis with a custom gazebo living room, built-in BBQ, and cabana, perfect for year-round enjoyment. This is more than a homeits a lifestyle defined by craftsmanship, luxury, and timeless design. Discover more of what this home has to offer in the digital brochure. (id:60365)
16158 Mount Pleasant Road
Caledon, Ontario
Welcome to your Dream Home nestled in the picturesque countryside of Palgrave! This recently constructed, estate home sits on over 3 acres of meticulously landscaped grounds, offering unparalleled privacy and tranquility. This home includes custom high-end finishes throughout over 9,400 square feet of luxurious living space, including a fully finished open-concept 3000 square foot basement with 10' high ceiling, lookout windows, and residential elevator. With timeless architectural design and attention to detail, this home has it all; high ceilings, oak stairs and railing with wrought iron pickets, wide plank hardwood flooring, large format porcelain tiles, solid poplar trim and doors, custom cabinetry, interior and exterior potlights, beautiful light fixtures, crown moulding, convenient second floor laundry room, and 20' high open to above great room with gas fireplace. With 4 + 1 bedrooms and 7 bathrooms, including a lavish master ensuite with heated floors, freestanding tub, and spacious shower with spa system, every inch of this residence exudes sophistication and comfort. Gorgeous custom chef's kitchen perfect for entertaining with large island, quartz countertops and backsplash, walk in pantry and coffee/wine bar. Designed specifically for this one-of-a-kind property, the home seamlessly integrates indoor and outdoor living with large windows inviting breathtaking views of the surrounding natural beauty. Close proximity to numerous local and provincial parks, conservation areas, farmers markets, golf courses and walking trails. Schedule your private viewing today. (id:60365)


