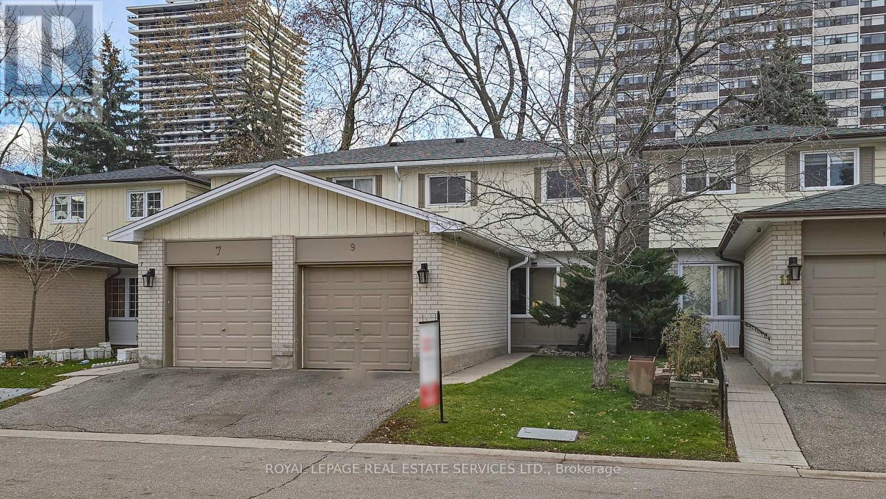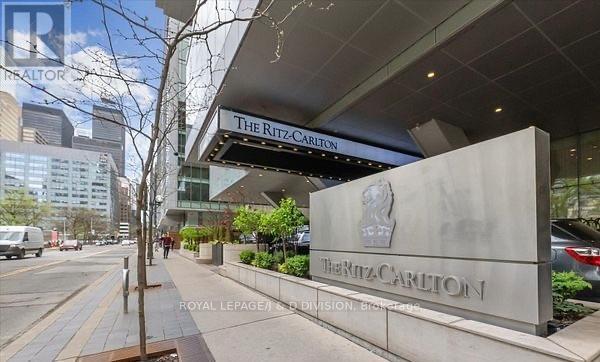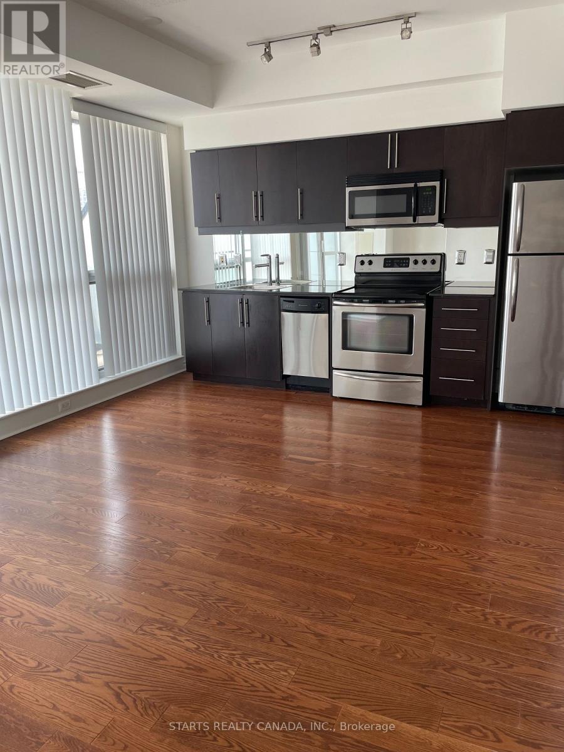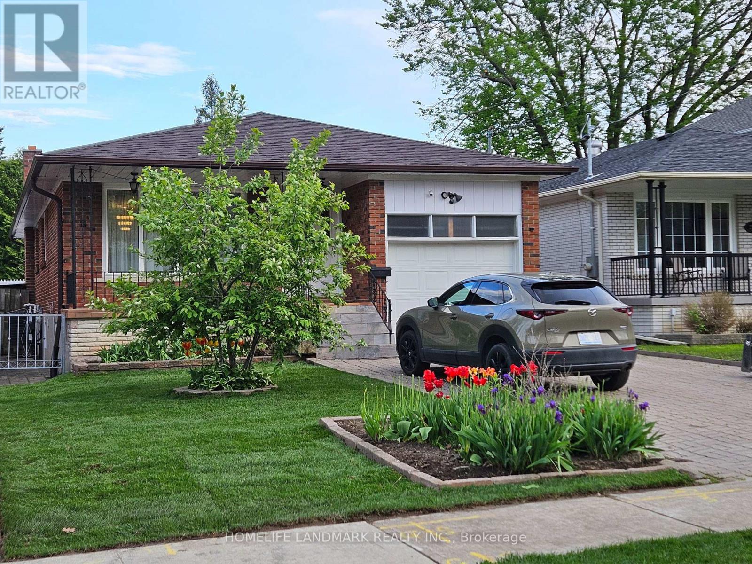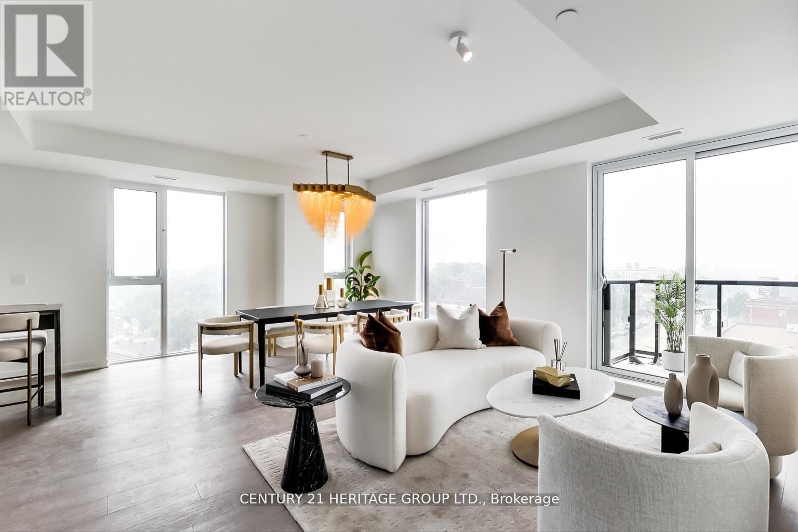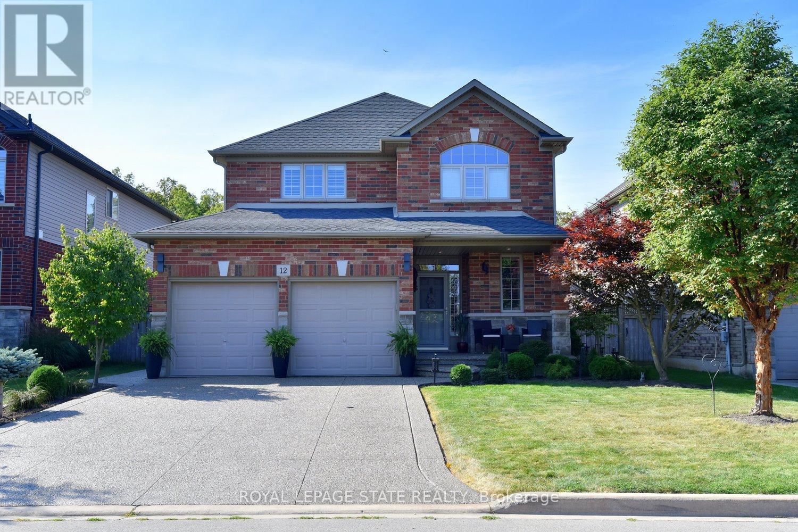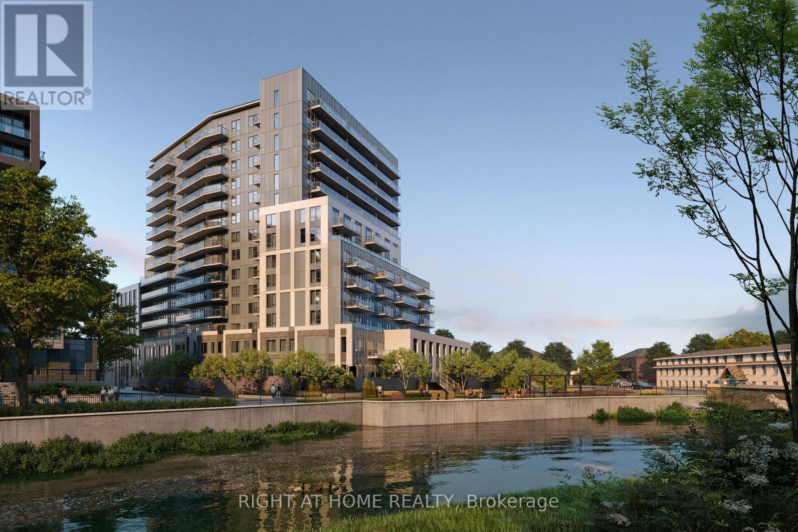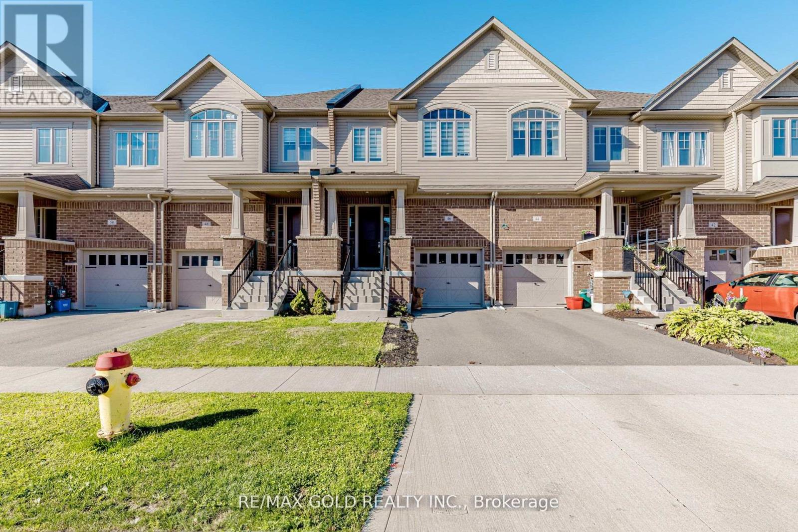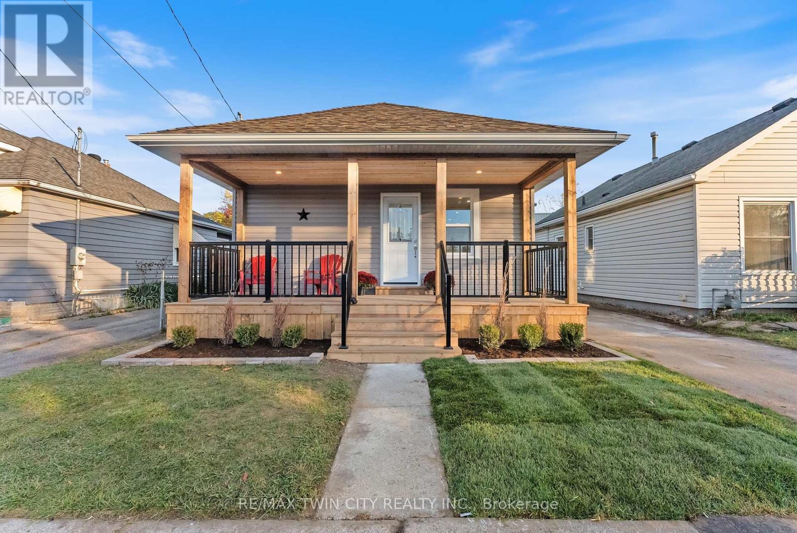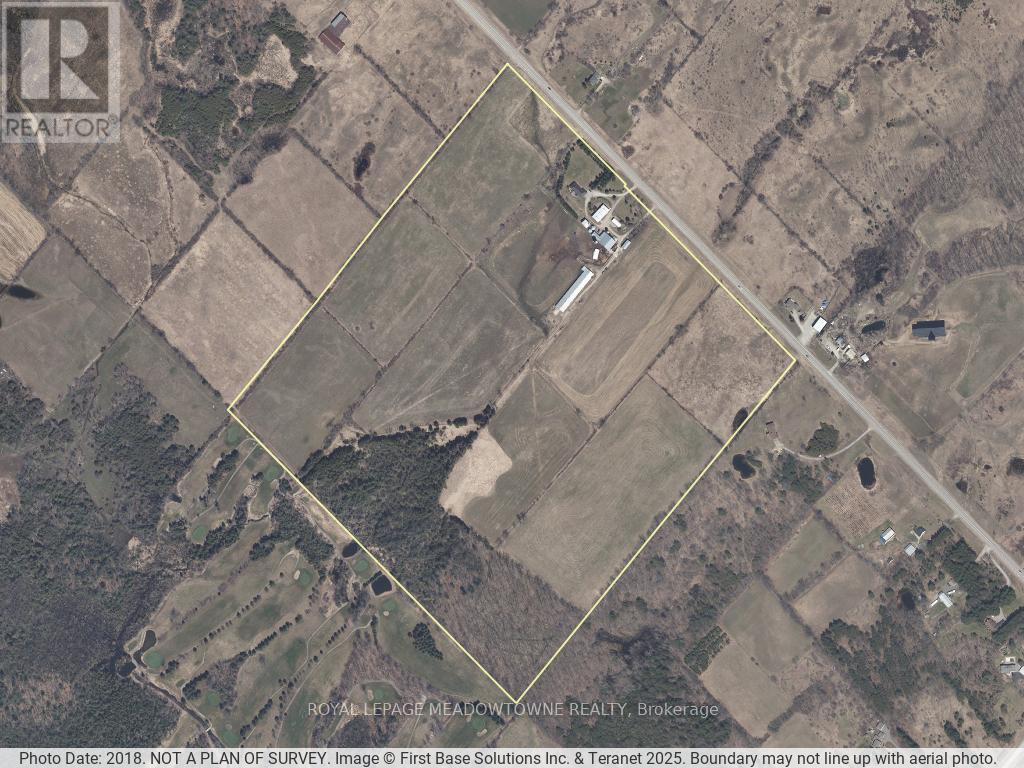418 - 35 Parliament Street
Toronto, Ontario
Welcome to the Goode Condos in Toronto's iconic Distillery district! This suite is brand-new and never lived-in featuring soaring 9-ft ceilings, sleek modern finished, and access to exceptional amenities including a 24/7 concierge, outdoor pool and sundeck, fitness studio, co-working lounge, party room, pet spa, and more. Functional layout, bright, and thoughtfully designed. Step outside and you're moments from vibrant Cafes, Restaurants, Galleries, Boutiques and the waterfront. TTC is at your doorstep with quick access to Union Station. With a walk Score of 90, Transit Score of 100, and Bike Score of 100, this is downtown living at its absolute finest. (id:60365)
33 - 9 Plum Tree Way
Toronto, Ontario
Attention First Time Buyers or Downsizers! Great Opportunity To Get Into The Marketplace! Bright Spacious 2 Storey 3 Bedroom Townhome With Finished Basement, Combined Living and Dining Room, Attached Garage, 1176 Sq Ft Plus Finished Basement as per MPAC, Located Close To Public Transportation, Shopping, Schools, Hospitals, Located Close To G Lord Ross Park and Walking Trails, EZ Access To Highways! Awaiting Your Personal Touch! (id:60365)
Bsmt - 1800 Holbrook Court
Pickering, Ontario
Welcome to 1800 Holbrook Court a bright, spacious walk-out basement Suite in the highly desirable Dunbarton neighbourhood of Pickering.This two-bedroom, one-bathroom suite (yes, in-suite laundry included) offers generous living space, abundant natural light, and a private entrance. Its part of a well-maintained home situated on a large corner lot across from a park, giving you extra privacy and open views.Inside, youll find:A bright eat-in kitchen with room for family mealsA comfortable family / living area with large windows letting in sunlightThoughtful layout and clean finishes for a fresh, inviting feelLocation is a major strength:Steps from parks and walking pathsClose to transitMere minutes to Pickering GO Station ( 5 min)Convenient access to Highway 401 ( 7 min) and Highway 407Shopping, restaurants, and Pickering Town Centre are nearbyWithin reach of well-rated elementary schools and Dunbarton High SchoolPerfect for professionals, couples, or small families seeking a bright, clean, and comfortable home in a prime location. AAA Tenant only. No Pet due to allergy, No smokers. Tenant to pay 40% of all Utilities. Tenant to obtain content insurance prior to occupancy. Key Deposit. Tenant is responsible for snow removal ( side walk ) (id:60365)
3405 - 183 Wellington Street W
Toronto, Ontario
The Ritz Carlton Residences! Luxurious 1537 Sq.Ft. Large 1 Bedroom/2 Bath. Amazing South Exposure with panoramic Views of the CN Tower and Lake Ontario. Many Upgrades Incl; Touch Panel w/iPod Docking Station which Controls Automatic Blinds, Lights, Fireplace & Sound System. Home Theatre In Living Room With 50" 3D TV Over Fireplace + Blueray DVD Player. 32" Wall Mounted TV in Primary Bedroom. 5Pc Marble Ensuite, Featuring A Vanishing TV On Mirror. Stunning Bellini Kitchen w/Island & Breakfast Area. 10'Ceilings with beautiful finishes. Amazing Unobstructed South Views!! 24 hr. Valet & Visitor Parking, Separate Resident's Entrance Beside Hotel. Includes 1 Parking & 1 Locker. Resident's Only Fitness, Billiards & Theatre Room. Plus Enjoy All Fantastic Hotel Amenities including indoor pool & spa plus 3 distinctive dining & bar outlets for residents to enjoy; Toca Bistro, EPOCH Bar & Terrace and LANO café & wine bar. Steps To Toronto's Financial, Sports & Entertainment Districts and Underground Path System. Close proximity to the Billy Bishop Toronto City Airport and iconic city highlights like CN Tower, Ripley's Aquarium, The Rogers Center, Scotiabank Arena, Hockey Hall of Fame, The Princess of Wales Theater and Roy Thompson Hall. 2nd Parking spot available for $300.00 per month. (id:60365)
537 - 2885 Bayview Avenue
Toronto, Ontario
Minimum One Year. AAA tenant only, Employment letter, 10 post-dated cheques, First and last month rent, $200 Key Deposit. Tenant pays Hydro and tenant insurance. (id:60365)
Main Fl - 275 Hounslow Avenue
Toronto, Ontario
Detached Bungalow Nested In the Prestigious Willowdale West Neighbourhood. Three Spacious Bedrooms, Master Bdrm W/ 5Pc Semi Ensuite W/Over Sized Jacuzzi Tub & Large Closet W/Org. Walking Distance To TTC, Subway, Close To All Amenities, Hwy 401, Shopping centers. (id:60365)
907 - 185 Alberta Avenue
Toronto, Ontario
Welcome to unit 907 - a beautifully designed 3 bedroom, 2 bathroom suite in the heart of St. Clair West Village. Featuring 1,294 sq. ft. of total interior space, floor-to-ceiling windows and luxurious finishes, this light-filled unit offers a spacious, open-concept layout ideal for both entertaining and relaxing. The modern kitchen features marble countertops and high-end appliances, leading out to a large private balcony with sweeping city views. Residents enjoy premium amenities, including a fitness center, rooftop terrace and 24/7 concierge. Just steps from trendy cafes, boutiques, and public transit, this is urban living at its best. Book a showing today to experience it firsthand! (id:60365)
12 Degrow Crescent
Hamilton, Ontario
Step into this wonderful John Bruce Robinson 2009-built Binbrook home, ideally located in a sought-after neighbourhood, just a short walk to local shops and a quick 10-15 minutes to Hamilton and Stoney Creek amenities, as well as the Linc/Red Hill Expressway and QEW, This stunning two-story home, crafted from stone, brick, and siding, is beautifully set on a premium 45' x 103' lot, with a spacious exposed aggregate double driveway, that leads to a charming front verandah. A side walkway extends to a 12' x 22' heated saltwater pool and direct access to surrounding parkland and forest with aggregate patio. Inside, the 1853 sq. ft. to meticulously designed living space includes 9-foot ceilings, crown molding, hardwood floors, upgraded tile and designer lighting. The welcoming foyer leads to the 2-car garage and flows past a custom oak staircase, a convenient 2-piece bath, and into the formal dining room. The kitchen showcases Barzotti maple cabinetry with granite countertops and breakfast bar, a stylish tile backsplash, and stainless steel appliances with a French door walkout. The adjacent great room features vaulted ceilings, two large windows flanking a natural gas fireplace, creating an inviting space to relax or entertain. Double doors open to the master suite, complete with a walk-in closet and 4-piece Jacuzzi en-suite, with separate shower. Two additional well-sized bedrooms and a 4-piece main bathroom complete the upper level. The unfinished basement is home to the laundry area and offers a rough-in for an additional bathroom and plenty of space for future customization. A rare opportunity to have a home that backs onto parkland and no neighbours facing the front! Don't miss out! RSA. (id:60365)
512 - 93 Arthur Street S
Guelph, Ontario
Welcome to Anthem at the Metalworks, Guelphs premier destination for upscale condo living.This bright and contemporary 1-Bedroom+Den suite is located on the fifth floor and features a private balcony perfect for relaxing or entertaining. Ideally situated within walking distance to Downtown Guelph, the Spring Mill Distillery Pub, the River Run Performing Arts Centre, and more, this unit offers the best of urban convenience and charm. Residents enjoy top-tier amenities such as the SmartOne wall touchpad for digital concierge access, visitor management, and thermostat control. Additional building perks include a pet spa, co-working studio, outdoor Sunrise Deck with BBQ area, Anthem Social Club party room, fully equipped gym withCycle/Fitness Club, Peloton machines and subscriptions, and the refined Piano Lounge. Located steps from the Spring Mill Distillery, River Run Centre, and Downtown Guelph, and just 4minutes from Guelph Central Station (VIA Rail & GO Transit) and the University of Guelph.Surrounded by parks, scenic trails, shops, and entertainment, this unit delivers the ideal blend of luxury, lifestyle, and location. (id:60365)
46 Reistwood Drive
Kitchener, Ontario
Spacious 2 Story freehold Townhouse. This townhouse features 3 Bedrooms, 4 Washrooms, with 9'Ceilings on the Main Floor, 9' ceilings in the Finished Basement and 9' high tray ceiling in the Master bedroom. The master bedroom has large walk-in closet & 4pc en-suite with stunning freestanding tub & a glass shower. The 2nd floor has 3pc main bath conveniently close to the2nd &3rd bedrooms. Main Level With A Beautiful Eat-In Kitchen And A Great Room With A Fireplace And Huge Windows. Main floor has a Modern and spacious open concept kitchen with Upgraded Kitchen cabinets quartz countertops, and backsplash. The laundry is located very conveniently on 2ndfloor. The finished basement also offers a full 3Pc Washroom with a Standing Shower. Basement space can be used as a 4th Bedroom or Family Room and has lots of storage space in the furnace room. Oak Stairs & open to the below landing area 2nd floor. This home is steps away from a large park & conveniently located within walking distance to Elementary public and catholic schools, close to all the amenities. The Pictures and virtual tour are from the previous listings. (id:60365)
25 Dundee Street
Brantford, Ontario
Welcome to 25 Dundee Street, Brantford. This beautifully renovated 3-bedroom, 2-bathroom bungalow with over 1300 square feet of living space is fully updated and move-in ready for you and your family. Located in a family-friendly neighbourhood, the home is close to all major amenities - including grocery stores, top-rated schools, parks, the public library, restaurants, easy Highway 403 access, and the world-class Wayne Gretzky Sports Centre. Step inside to a bright, open-concept layout featuring a brand-new kitchen with a breakfast peninsula, stainless steel appliances, a separate dining area, and a spacious living room. Recent upgrades include a 100-amp breaker panel, new windows (2025), roof (2025), and doors (2025), high-efficiency furnace (2025), luxury vinyl plank flooring, LED pot light and much more. The fully finished basement offers exceptional versatility, complete with a large bedroom and walk-in closet, a recreation room, a modern bathroom with a glass shower, and a generous laundry area. A separate side entrance provides excellent potential for an in-law suite or rental opportunity. Outside, enjoy a 15' x 25' solid block workshop with new windows and an insulated garage door - perfect for a workshop, business, hobbies, or extra storage. The spacious backyard features a lovely patio, ideal for relaxing or entertaining on warm summer evenings. Don't miss your chance to make this stunning home yours - schedule your private viewing today! (id:60365)
4958 Wellington Rd 125
Erin, Ontario
Some properties offer far more than an investment. This remarkable 98-acre farm, lovingly cared for by the same family for 5 generations, provides an exceptional opportunity for the next generation of farmers or agri-business owners / investors to build upon its legacy. This farm is equipped with a 2001 built Bungalow, income crop & hay fields, outbuildings and barns all set on a paved road just minutes from town and GO Train service. Work where you live in a 2,300 sq ft bungalow equipped with a durable metal roof and a walk-out basement perfect for a spacious in-law suite or rental income. Outbuildings include broiler barns and a magnificent 3,900+ SF bank barn, ready to support agricultural use or be transformed into a one-of-a-kind venue and rental income. Broiler Barn: 48 x 288 ft (13,824 sq ft) equipped includes feed system, cold storage, heaters, nipple waterers and Big Dutchman feeders [quota not included]. The Bank Barn is in excellent condition & provides capacity for stalls, storing hay or other uses. A 40 x 80 ft Drive Shed for farm equipment and storage plus offers a heated, insulated workshop, 16 ft ceilings, concrete floors and crane. Additional structures include feed steel and concrete silos, coverall storage, feed tanks, utility shed and detached garage. 40+/- acres ready for planting in 2026 with 25 acres in existing grass for hay. Property offers good income from cash crop tenant farmer and OFA property tax credits. 12 acres forested with potential for Maple syrup production & 13 +/- open fields. Property backs onto the Acton Golf Club. Tenant Farmer has not planted 2026 crops [subject to change]. South East corner may have severance potential. Small portion included in the GRCA. HST in addition to purchase price. Vendor may consider a 1st VTB. The property is in the Town of Erin but has an Acton address and located closer to Georgetown, Guelph, Milton & Rockwood. (id:60365)


