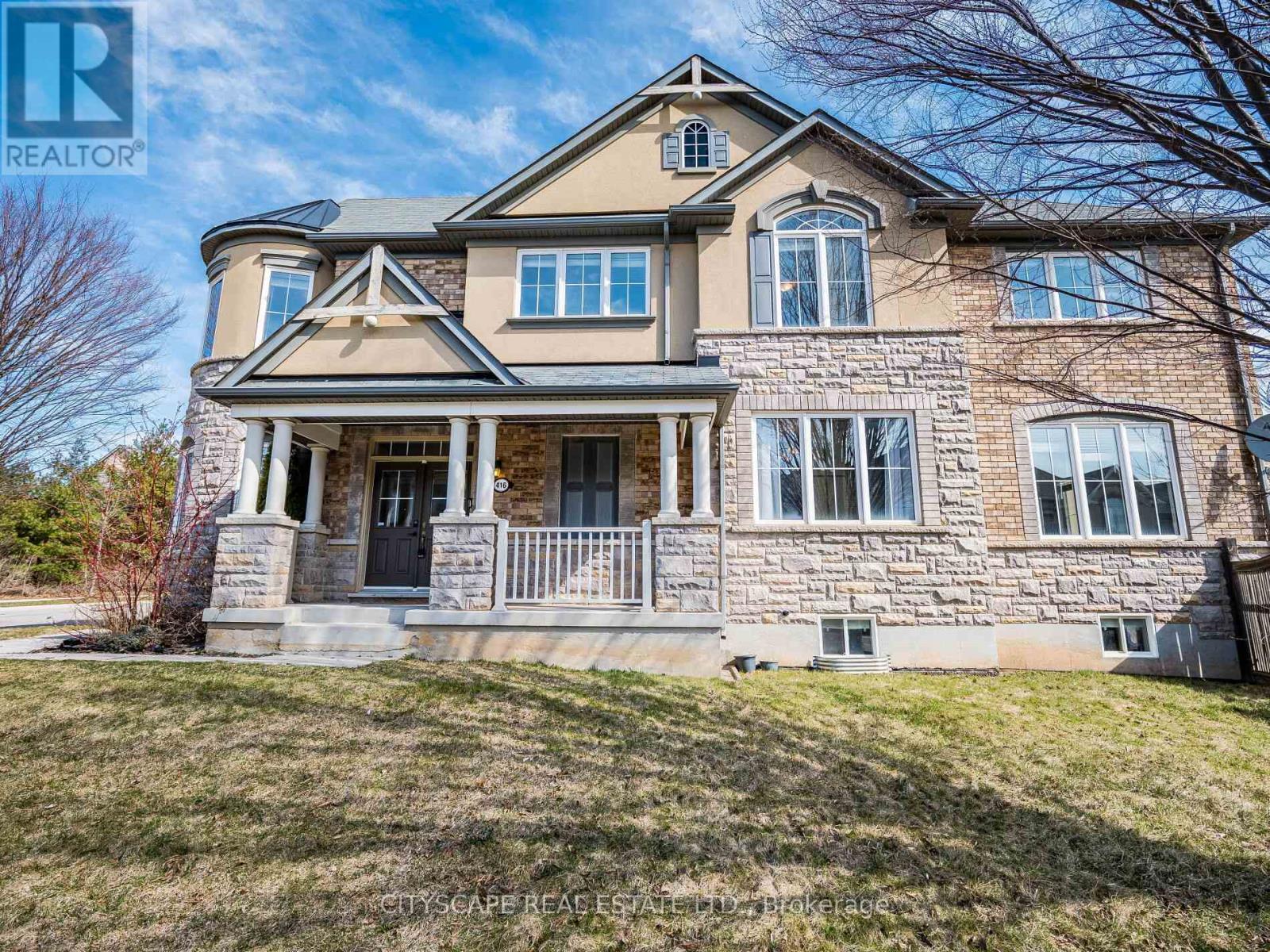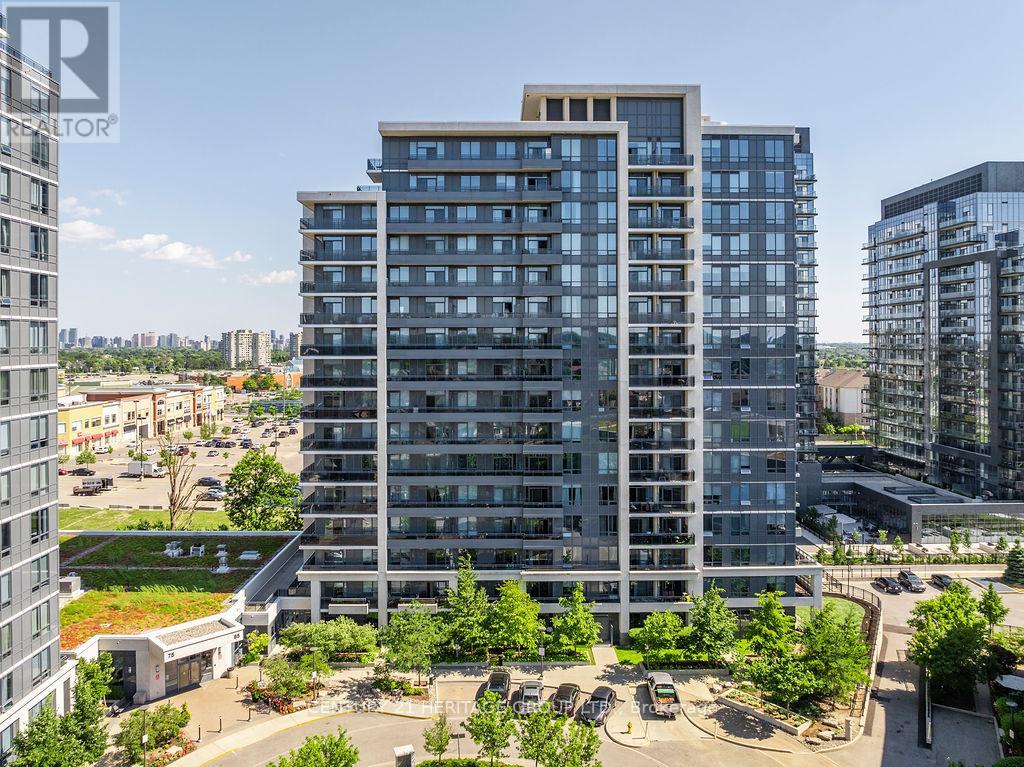416 Gooch Crescent
Milton, Ontario
Bright, spacious, and ideally located 416 Gooch Crescent offers over 2,500 sq ft of family living in the desirable Scott community, directly across from the peaceful Gooch Woodlot. Nestled on a quiet street with no sidewalk, this home sits proudly on a premium corner lot with no front neighbors, offering excellent curb appeal and an abundance of natural light. Move-in ready and thoughtfully updated, this home checks all the boxes for modern family living. The layout is designed for everyday comfort and functionality, featuring hardwood floors, newly installed hardwood stairs (March 2025), and spacious principal rooms including formal living and dining areas, a large family room, and a main floor den ideal for working from home. The kitchen boasts quartz countertops, a functional island, newer stainless steel appliances (Aug 2024), and ample cabinetry. A bright breakfast area opens to a low-maintenance backyard with a gas line perfect for BBQs and entertaining. Upstairs are four generous bedrooms, including a spacious primary suite with walk-in closet and a 5-piece ensuite featuring a soaker tub and separate shower. A second-floor laundry room adds everyday convenience. The double car garage offers direct access to the home and includes an EV charging outlet, adding practical value for todays buyer. Located close to schools, parks, scenic trails, and all essential amenities, this is a well-maintained home offering the perfect blend of space, comfort, and location. Note: Select images include virtual staging to show potential layout options. (id:60365)
10 Horsham Street
Brampton, Ontario
This well maintained, move-in ready home offers thoughtful updates. Over $100,000 in renovations! A upgraded kitchen features granite countertops, a central island, and modern cabinetry. Custom zebra blinds, new flooring, and fresh paint create a clean, contemporary feel. The family room includes a cozy wood-burning fireplace. The guest bathroom has been updated, and the foyer features a brand-new front door and closet doors. Upgraded stairs lead to three carpet-free bedrooms, including a primary suite with its own ensuite and smart storage solutions. Attention to detail continues with newer windows, a water filtration unit, a furnace with humidifier, redone driveway, replaced garage door and front lawn lighting - making this home as practical as it is inviting. Located in Brampton West - a community celebrated for its green spaces, family-friendly vibe, and quick access to parks, ravines, and the Credit River - minutes from major highways, bus stops, schools, grocery stores, and more. This is a smart choice for families or professionals looking for a turnkey home in a mature neighbourhood with great access to nature. (id:60365)
102 - 4655 Glen Erin Drive
Mississauga, Ontario
Absolutely Stunning 2 + Den Spacious Ground Floor Executive Suite In The Heart Of Erin Mills Mississauga With Huge Personal Patio With Modern Finishes. Large 2 Bedrooms And Den Is Big Enough To Be Used As A Bedroom Or Office. Open Concept Layout, 9Ft Ceilings, S/S Appliances, Big Cabinets For Extra Storage, Centre Island. 2 Full Baths With Tub And Stand Up Shower, 1 Parking & 1 Locker. Easy access to the Unit. No waiting for the Elevator! An Abundance Of Natural Light With Floor To Ceiling Windows. Situated On 8 Acres Of Extensively Landscaped Grounds & Gardens. 17,000Sqft Amenity Building W/ Indoor Pool, Steam Rooms & Saunas, Fitness Club, Library/Study Retreat, & Rooftop Terrace W/ B.B.Q.'S. Next To Top Schools(John Fraser), Erin Mills Mall, Grocery Stores, Park, Public Transit, Hwy, Hospital, Community Centre, Library, And Much More. (id:60365)
1292 Twin Oaks Dell
Mississauga, Ontario
A Pretty Bungalow Set In Gorgeous Treed Lot Over 140' Deep AND 70' FRONT, Clean And Bright, Updated Kitchen And Baths, Gleaming Strip Oak Hardwood Floor, Newer Window, Newer Furnace, Garage Door, BEVELED Glass Front Door With Sliding Screen Door, Outdoor Pot Lights, Central Air, Huge Lower Level Family Room With Above Grade Window, FINISHED BASEMENT WITH SEPARATE ENTRANCE, Minutes Walking To Lorne Park S School, Supermarket, Stores, Bus Stop And Library, **24 Hours Notice** (id:60365)
1310 Galesway Boulevard
Mississauga, Ontario
Beautiful 3+1 Bedroom Semi-Detached Home In High Demand Heartland Mississauga. Tastefully Renovated With Hardwood Flooring Throughout, Granite/Quartz Countertops, California Shutters, And Finished Basement. Spacious Layout With 9' Ceilings On Main Floor And Tons Of Natural Light Through Large Windows Throughout. Walkout From Breakfast Area To A Huge Backyard With Concrete Patio. Just Minutes To 401, Parks, Schools, Costco, Shopping, Dining And Much More! (id:60365)
7 - 2910 Keele Street
Toronto, Ontario
Welcome Home! Fully renovated Spacious one bedroom apartment with new kitchen stove, dish washer and laundry appliances. A Stunning Well Kept & Bright Unit Located In A Very Convenient Location . Step to Metro, Walmart, restaurant, TTC ,Hwy401,Hospital, shopper drug mart, minutes to York university,Yorkdale mall, downsview subway and more. (id:60365)
808 - 1360 Rathburn Road E
Mississauga, Ontario
With Breathtaking Views Of The City And Sunsets, This Beautiful, Bright & Spacious Corner Unit With A Great Layout & Square Footage Of 1115 SQFT, All You Need To Do Is Bring Your Own Belongings & Create A Fantastic Home For Years To Come! Attention First Time Buyers, Downsizers & Investors\\Flippers: Bring Your Own Design Ideas To This Spacious & Functional Floor Plan. Great Building Amenities & Excellent Location: Steps From Rockwood Mall And Transit. Close To Schools, Square One & Sherway Gardens Malls, Pearson Airport, Shopping, Minutes To Highway QEW, 427 & 401, Dixie Go, Hospital, Restaurants And Much More. Exclusive 1-Parking & 1-Locker. Condo Fee Includes All Utilities: Heat, Hydro, Water, AC, Xfinity TV & 1 GB Internet. (id:60365)
11 Club Court
Wasaga Beach, Ontario
Modern Spectacular Home in Wasaga Sands Estates Community, that Shows Pride Of Ownership.Enjoy the Privacy and Serenity of the Deep Ravine Backyard to Host Family and Friends. Many Updates 2.5 ya Ago, Nev Kitchen, Nev Floors, Barn Doors in Hallway Closet, Iron Pickets Rail, Electric Fireplace in Family Room (Now used as part of kitchen).New Stainless Steel Appliances and Much More! Stone Walkways, Front Porch and Front Steps.Only Minutes Away from Beach. Located on a Quiet Court (id:60365)
Basement - 93 Don Head Village Boulevard
Richmond Hill, Ontario
Welcome to ONE-Bedroom Basement Apartment in the heart of Richmond-Hill. Experience comfort and convenience in one of most sought-after neighbourhoods. This fully renovated apartment offers a perfect blend of modern living and practical location. Just minutes from Yonge Street, Hill Crest Shopping Centre, Parks, Hospital, Schools, libraries and public transit everything you need is right at your doorstep.This bright, with all new windows unit includes a fully equipped kitchen, a complete 3 pcs bathroom, and plenty of storage space. Immaculately maintained and move-in ready, it also comes with one private driveway parking spot and a separate entry. Located on a peaceful, welcoming street, this home offers a true community feel with a lovely park nearby. Perfect for couples, students or a small family this is a great chance to live in a highly desirable area. Tenant Pays 1/3 Utilities including internet. (id:60365)
(Upper) - 24 Finland Drive
Vaughan, Ontario
Gorgeous executive and impeccably maintained with one of the best, fantastic layouts in the neighborhood, this exquisite Aspin Ridge Home in the Kleindor Neighborhood features the highly sought-after CASSON model, situated on a premium 50-foot lot in the prestigious Kleinburg. Luxurious living space, this home includes a spacious 4049 sqft. across the main and second floors (excluding the basement), (LAUNDRY & BACKYARD WILL BE SHARED BY THE TENANTS LIVING AT UPPER FLOOR AND BASEMENT) The grand family room and main floor office/den are highlighted by soaring 19-foot ceilings and elegant finishes, including a custom chandelier and a gas wall-mounted fireplace. The gourmet chef's kitchen is equipped with high-end appliances and premium cabinetry, perfect for culinary enthusiasts. Additional highlights include a 3-car tandem garage, an driveway that accommodates up to 3 vehicles, and a private, fenced-in backyard with 6-foot fencing, perfect for creating your outdoor retreat. Located just minutes from Highway 427 and close to top shopping destinations, including Costco, Walmart, and Fortinos, this home is in a prime location. Plus, with a nearby park and convenient access to a school bus route, it's perfect for families. With everything you could want in a home, this is an opportunity you don't want to miss! (id:60365)
121 Pond Drive
Markham, Ontario
Location, Location, Location! Walking distance to all big company such as AMD, HUAWEI, completely furnished with new and stylish furniture, move in ready!!! GREAT FOR COOP and INTERNS! This Sun-Drenched East/West Facing Townhouse Is The Perfect Blend Of Low-Maintenance & High Lifestyle. An Open Concept Layout Great For Entertaining. The Renovated Kitchen Is Equipped W/ Modern Appliances & A Breakfast Area That Leads Out To The Terrace Taking In A Relaxing Pond View. Primary Bedroom Features His/Hers Closet & Ensuite Bath. Extra bedroom on the main floor features an separate entrance to the front yard. Walkable To Shops & Restaurants! Freshly Painted. Recent Upgrades Include New Garage Door, Eaves Troughs, Terrace Balcony Re-Lined. Access To Condo Building Amenities.Brokerage Remarks (id:60365)
406 - 85 North Park Road
Vaughan, Ontario
Move in Ready! Bright and spacious condo nicely updated. High ceilings and open concept layout. Newer flooring and kitchen appliances. Freshly painted. Lots of natural light. Nice view from the large open balcony. Serene side of the building with minimum traffic. Building amenities include indoor swimming pool, sauna, gym, party room. 24 hours concierge. Short pleasant walk to several plazas: Promenade Mall, Walmart, Home Sense, boutiques, restaurants, medical center, supermarkets. Library, Community Center, park near by. Proximity to HWY 7 & 407. (id:60365)













