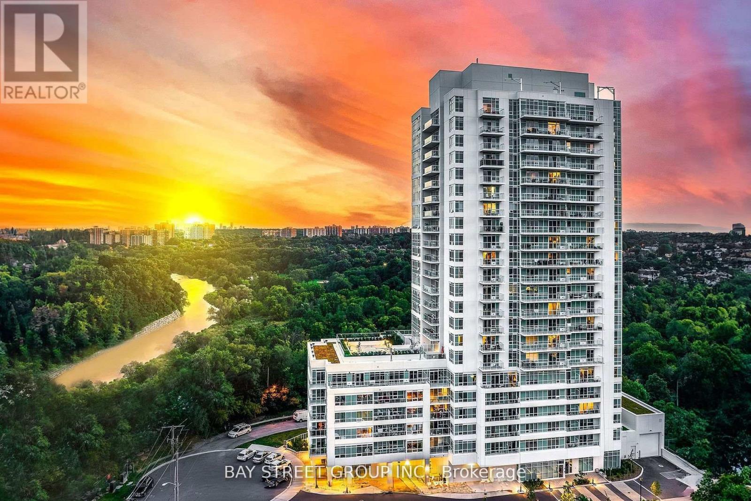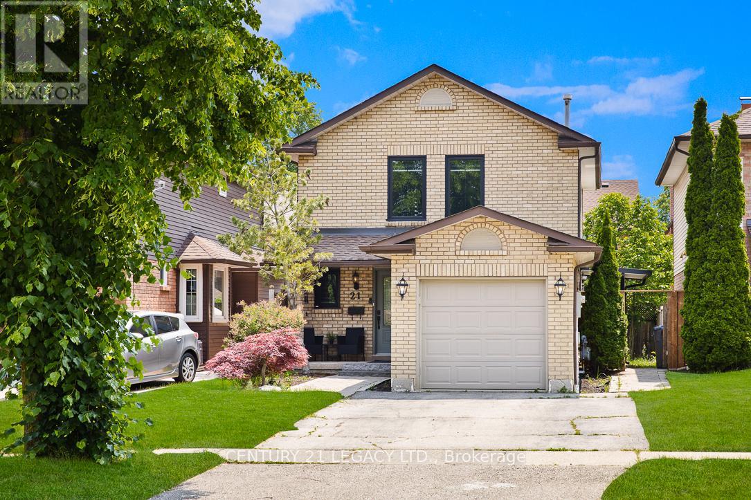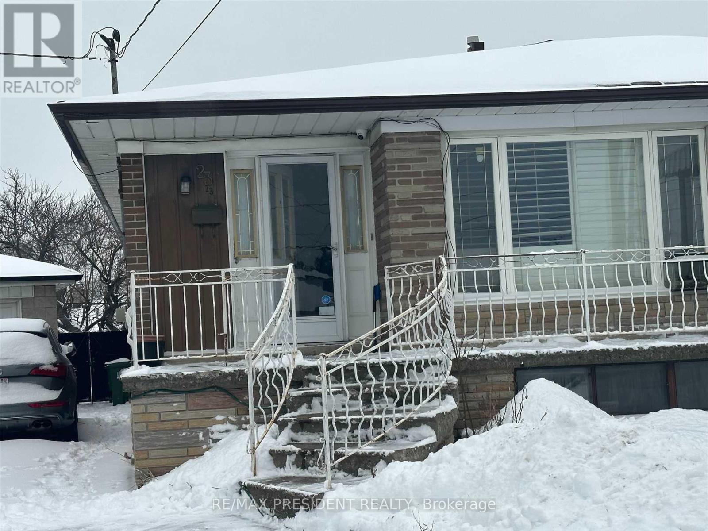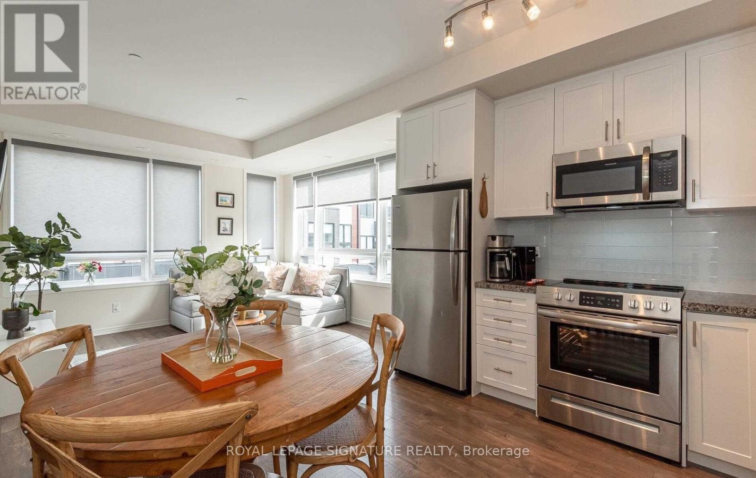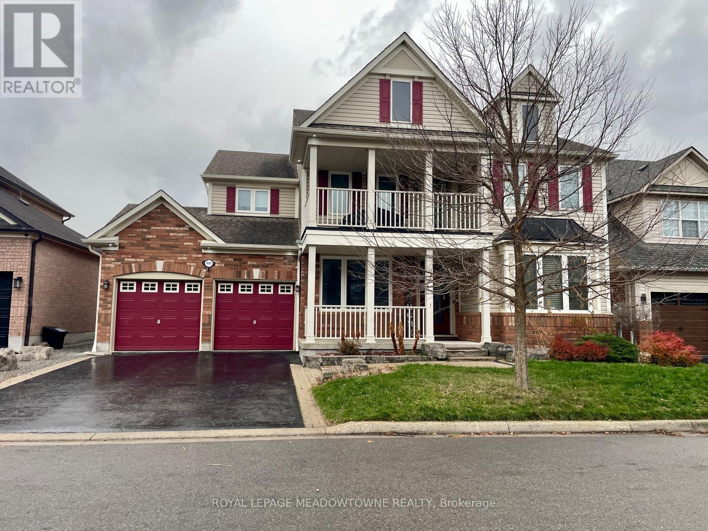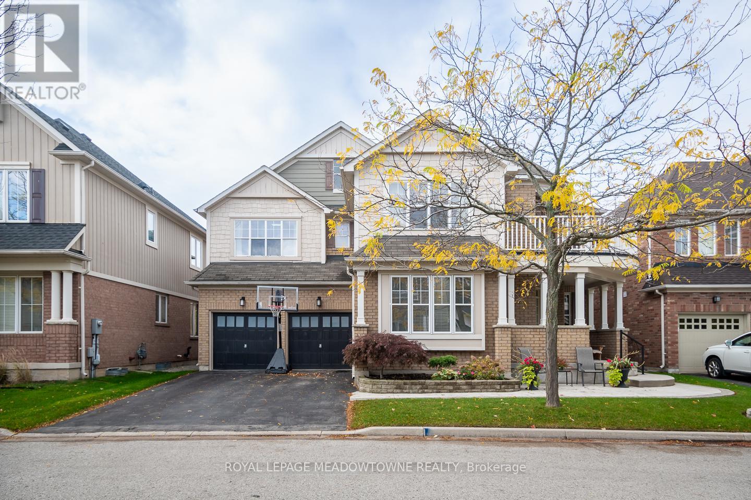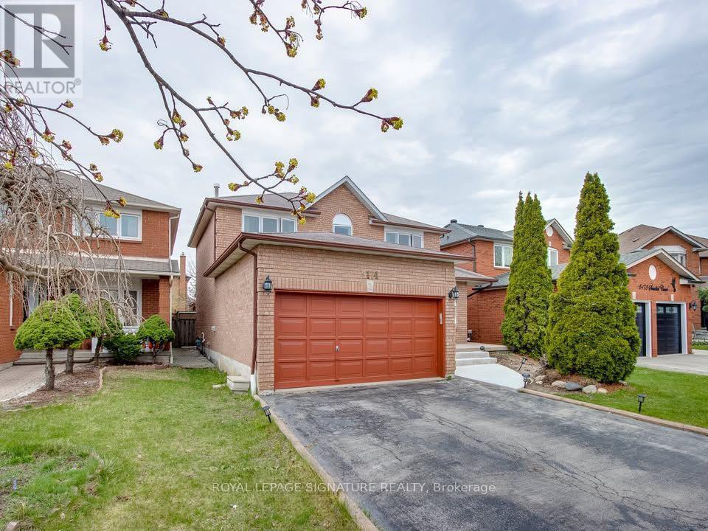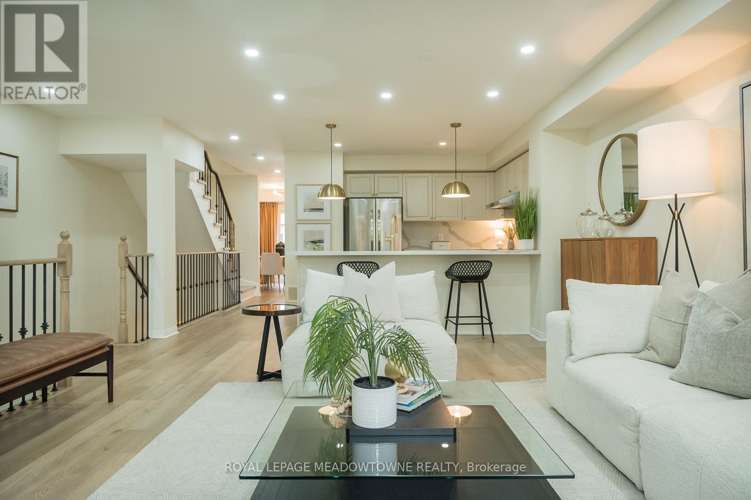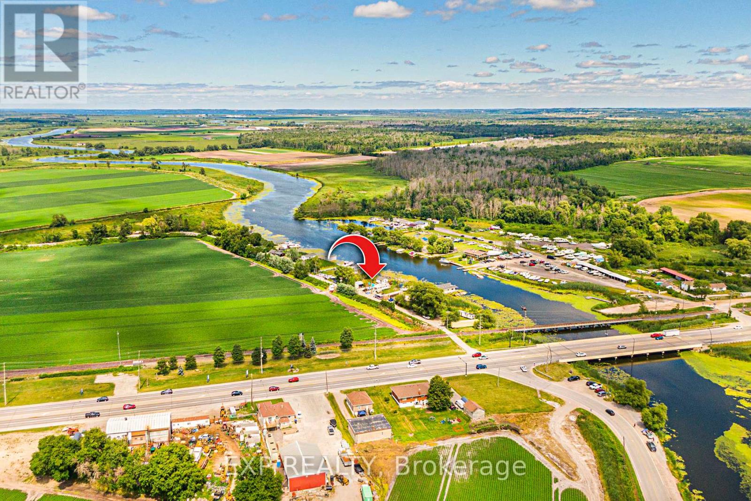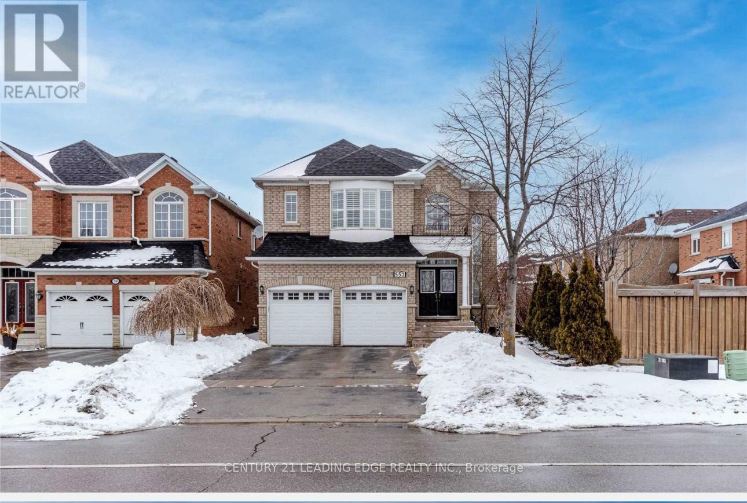1602 - 10 Wilby Crescent
Toronto, Ontario
Fully furnished , Welcome The Humber Tower Luxury New Stunning Condo West Toronto. Fully furnished with all essential amenities. Condo includes access to: Gym Two party rooms in build laundry washer/dryer. 2-minute walk to Weston GO Station perfect for commuters. Grocery stores and other essentials are just a short walk away. Amazing, convenient location in a quiet, well-connected area. (id:60365)
Basement - 21 Mara Crescent
Brampton, Ontario
Walk-Up Separate Entrance Legal Basement, prefer working professional or small family, Open Living Area with plenty of Natural Sun with Beautiful Kitchen, Stainless-Steel Appliances, In suite Private laundry, one large bedroom with a big window to allow plenty of natural light, Luxurious washroom featuring a Rain Head Shower, Vinyl Flooring throughout, built in closet space, pot light, Smoke & CD Detector throughout for enhanced safety, Wi-Fi Available, No Smoking, No Pets, 30% utilities to be paid by the tenant. (id:60365)
23 Davelayne Road
Toronto, Ontario
Stunning, Renovated In A Very Desirable Neighborhood. Steps Away To Elementary School And Public Transit. Minutes Away To Hwy 400, 401, And All Public Amenities. Tenant will be paying 70%of the utilities (id:60365)
301 - 1120 Briar Hill Avenue
Toronto, Ontario
Welcome To Briar Hill. Where Location Meets Lifestyle. Don't Miss This Rare Opportunity To Live In One Of Toronto's Most Desirable Communities. This Upgraded 2-Bedroom, 2-Bath Corner Unit Offers A Spacious 200 Sq. Ft. Terrace With Toronto Skyline Views, A Bright Open-Concept Kitchen And Living Area, And Ample Natural Light. Ideal For Relaxing Or Working From Home. Located Steps From TTC, Shopping, Restaurants, Parks, And All Major Amenities. Well-Maintained Unit With Amazing Landlords. Ready For The Right Tenants. Parking & Locker included. (id:60365)
Basement - 1600 Stevenson Street
Milton, Ontario
Discover comfortable and convenient living in this LEGAL walk-up basement apartment located in Milton's desirable Beaty neighbourhood. Enjoy a fabulous location just minutes from amenities, parks, the library, schools, and major highways. This bright unit features a covered, private side entrance, tandem parking for two cars, and the convenience of in-suite laundry. The kitchen offers white cabinetry with stone counters, full-size stainless-steel appliances, and room for a cozy eat-in area. The open concept living and dining space showcases grey vinyl flooring and plenty of pot lights, creating a warm and modern feel. With two spacious bedrooms, a full 4-piece bathroom, and generous closet and storage space throughout, this inviting apartment is the perfect place to call home. Features: Smoke-free, pet-free property Parking available for up to 2 vehicles (tandem driveway) Close to local amenities, transit, parks, schools, highways Suitable for short OR long-term tenancy (min. 6 months). Tenant Requirements: Proof of stable income (Current Letters of Employment + 2 most recent consecutive paystubs) Full Credit reports for each tenant References from previous landlords, and tenancy history First and last month's rent Photo ID for each tenant Quiet enjoyment of the property is expected Tenant to pay 30% of utilities (equal billing) Open To: Students with verifiable income and/or guarantors Small families (up to 3 tenants) Newcomers with verifiable permanent employment (larger deposit may be considered within legal limits) Shorter-term leases (minimum 6 months) *Landlord lives on-site (id:60365)
720 Lingen Crescent
Milton, Ontario
Welcome to this stunning detached 5+2 bedroom, 5-bathroom home located in the highly desirable Coates neighbourhood, known for its excellent schools, family-friendly parks, and easy access to amenities. Boasting parking for up to 7 vehicles (4 in the driveway and 3 in the garage), this home features a welcoming covered porch and a grand front foyer that sets the tone for the spacious layout throughout. The wide, private backyard is perfect for entertaining with hardscaping and beautiful perennial gardens, plus convenient garage access to both the mudroom and yard. The bright eat-in kitchen offers a large island with seating, rich dark cabinetry, a walk-in pantry, stainless steel appliances, and a gas cooktop, all overlooking the open-concept family room with custom built-in shelving. The formal living and dining rooms showcase luxury vinyl flooring, elegant wall features, and recessed lighting. Upstairs, find five comfortable bedrooms, including a primary suite retreat with a private balcony, 5-piece ensuite, and dual walk-in closets, along with Jack-and-Jill bathrooms, a powder room on the main floor, and convenient upper-level laundry. The finished basement expands the living space with two additional bedrooms, a 3-piece bath, a cozy sitting area with an electric fireplace, a wet bar, and extra laundry facilities-ideal for extended family or guests. This exceptional home blends functionality, comfort, and style in one perfect package. (id:60365)
Basement - 5174 Sundial Court
Mississauga, Ontario
Stunning legal two-bedroom basement built in 2021 by a professional builder, offering bright, spacious, and modern living in a large detached home on a quiet, child-safe court with a fully fenced sunny backyard for tenant enjoyment. The unit boasts an open-concept great room seamlessly connecting the kitchen and dining area, with no carpet and premium 8mm wood-pattern vinyl flooring throughout for a sleek, contemporary feel. Both bedrooms feature large above-grade egress windows that flood the space with natural light, along with abundant storage including a walk-in coat closet, a wall-to-wall closet in the main bedroom, a large closet in the second bedroom, and an 11' x7' cantina for extra storage. The apartment also includes ensuite laundry with washer and dryer, LED pot lights for energy efficiency, and a generous bathroom with a bathtub, shower, and elegant floor-to-ceiling tile. Parking for two cars in the driveway is included, and the location provides easy access to Hwy 403 and 401, public transit just steps away, and convenient proximity to Square One, Sheridan College, Heartland Town Centre, Costco, NoFrills, and many more shopping and dining options. Enjoy nearby parks and the charm of Britannia Farm. Tenant responsible for 33% of utilities including gas, hydro, and water. (id:60365)
10 - 3355 Thomas Street
Mississauga, Ontario
Welcome to this beautifully updated 3-bedroom plus den townhome located in the highly desirable Churchill Meadows neighbourhood with 2 parking spots. The open-concept living and dining areas feature upgraded flooring, upgraded lighting, a neutral colour palette, and seamless access to a Juliette balcony and a large terraceperfect for entertaining. The modern kitchen boasts quartz countertops, a breakfast bar, and sleek stainless-steel appliances. Upstairs, you'll find generously sized bedrooms, full main bath and a primary retreat with two walk-in closets and a luxurious 4-piece ensuite. Additional highlights include high smooth ceilings, pot lights throughout, interior garage access, and parking for two. Ideally situated within walking distance to parks, top-rated schools, shops, and just minutes from major highways, this home offers both convenience and sophistication. (id:60365)
17 Private Drive
Bradford West Gwillimbury, Ontario
Rare Waterfront Opportunity On The Holland River! This 50 X 100 Ft Property Is Accessed Via A Private Road With Direct Access To Yonge St Offering A Prime Waterfront Setting With A Short Boat Ride To Lake Simcoe And Access To The Trent-Severn Waterway-Perfect For Boating, Fishing, And Year-Round Outdoor Activities. Conveniently Located Just 1 Minute To Gas Station, 2 Minutes To Bradford GO, 5 Minutes To Newmarket, And 35 Minutes To Toronto, With Easy Access To Major Highways. The Property Features A Fixer-Upper With Active Hydro Service And Unbeatable Low Taxes For Affordable Waterfront Ownership. There Is Potential To Install A Dock, And A Pile Driver Is Included To Make Rebuilding Easy. Covered Parking For Two Plus Additional Parking For Five Vehicles Ensures Ample Space, While Two 20-Ft Sea Cans Provide 320 Sq Ft Of Storage. An I-Beam Is Also In Place, Perfect For Lifting Boats And Motors. Bring Your Vision And Seize This Incredible Opportunity To Own Waterfront Property! 60 Amps Hydro Service. Dwelling Built 1912. Roof 2012. Piles/Pillars Replaced With Permit 2004. (id:60365)
18 - 20 Lytham Green Circle
Newmarket, Ontario
Live in this Beautiful New Townhouse at Glenway Urban Towns in Newmarket! With over 1200 sq. ft. of Interior Space and a 356 sq. ft. Rooftop Terrace, it Offers Plenty of Room for a Growing Family. It Boasts 2 Bedrooms, 1 Powder Room and 1 Full Bathroom. It's situated on the Upper 2 Levels and has a Beautiful Private Rooftop Patio! BBQ's Allowed! The Open Concept Floor Plan, Upgraded Kitchen, Bathrooms and Vinyl Floors Throughout Add a Touch of Modern Elegance. Plus, the Location is Incredibly Convenient with Upper Canada Mall across the Street, Newmarket GO Bus Terminal next door, Viva Bus at Yonge, Southlake Hospital down the street, and Shopping Plazas all Nearby! It's the Perfect Blend of Suburban Tranquility and Modern Amenities! Available February 1, 2026. (id:60365)
552 Melville Avenue
Vaughan, Ontario
Great Location! Minutes To Schools, Parks, Lcbo, Hospital, Libraries, Shopping, Restaurants, Vaughan Mills, 401, 404, 407 & 427.Stunningly Renovated! Premium Deep Lot Fronting To Park, Professionally Landscaped. Beautiful New Quartz Countertops In Kitchens And Washrooms. Wainscoting. Premium Vinyl Flooring Installed Throughout. 9 Ft Ceiling On Main And Soaring Entryway With Beautiful Chandelier. S/S Appliances In Kitchen. (id:60365)
119 John West Way
Aurora, Ontario
Beautiful 3-bedroom townhome in the heart of Aurora! This bright, well-maintained home features an updated kitchen with granite countertops, bamboo flooring throughout, and a functional open-concept layout. Enjoy a landscaped, private backyard-ideal for relaxing or entertaining. Located steps from walking trails, parks, schools, shopping, Go transit, and all major amenities. A Must See! (id:60365)

