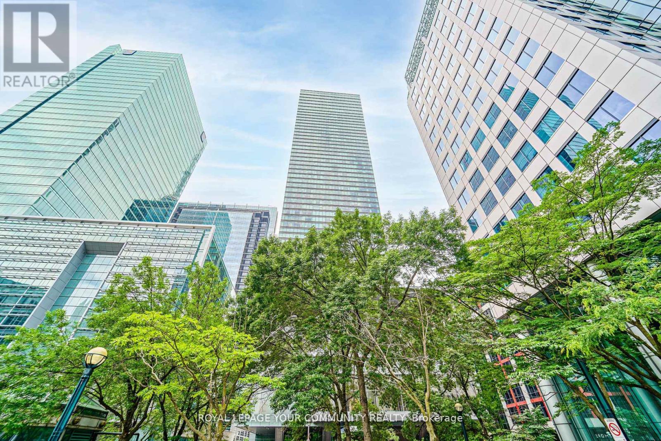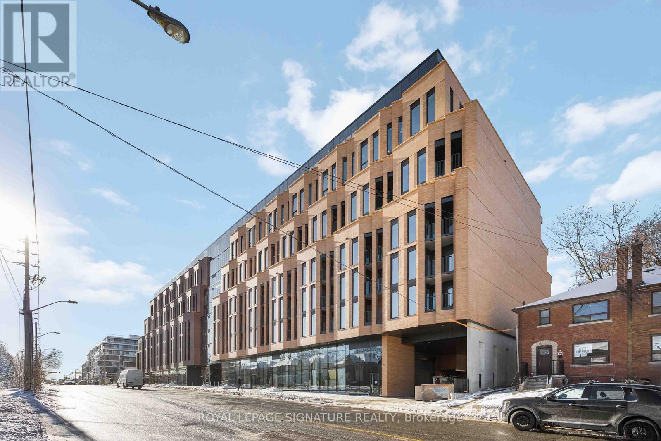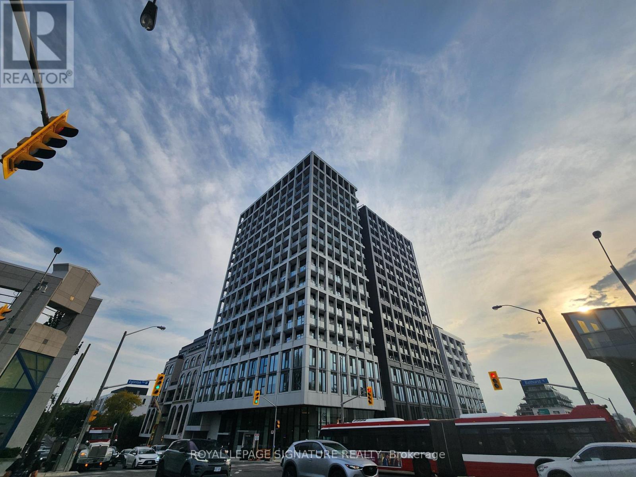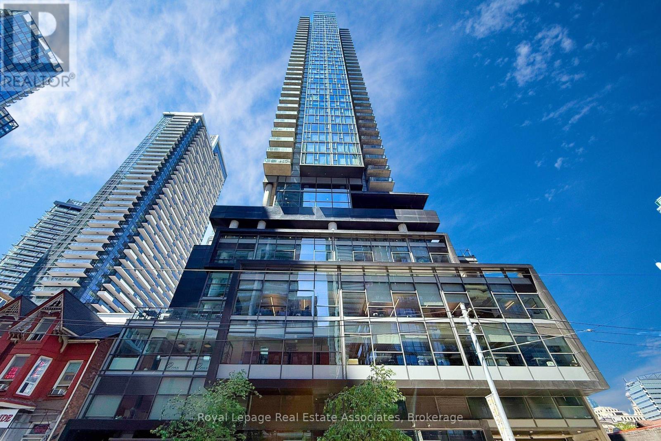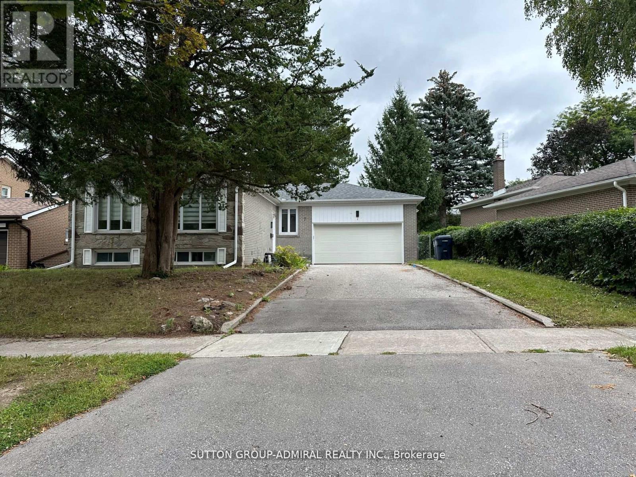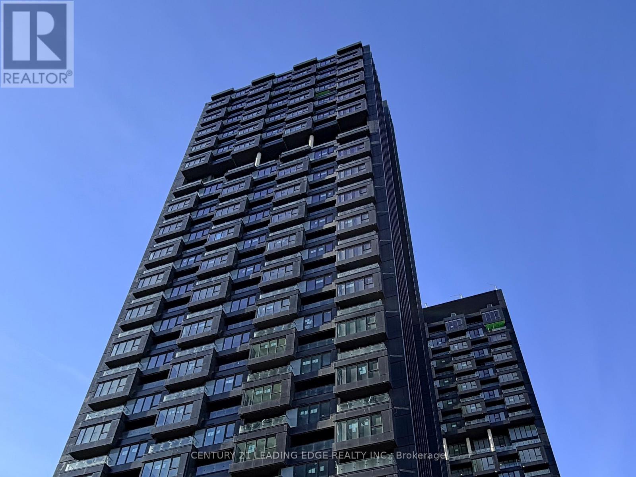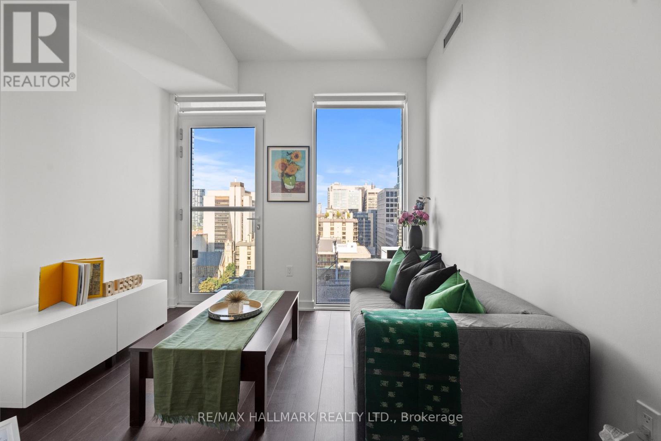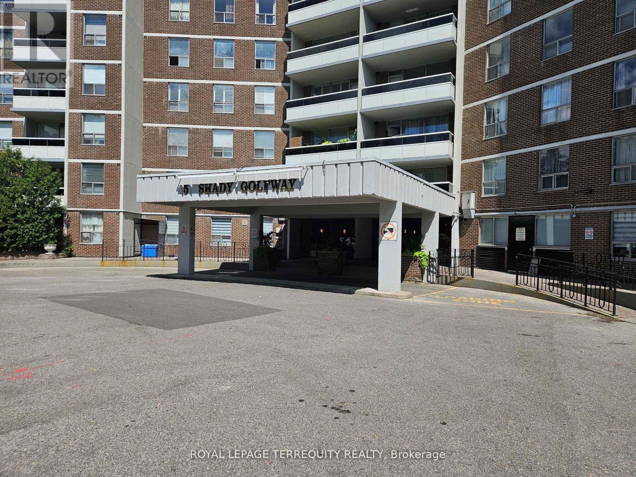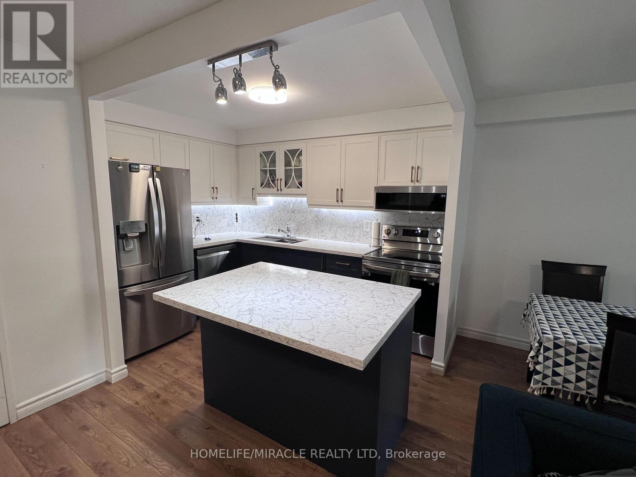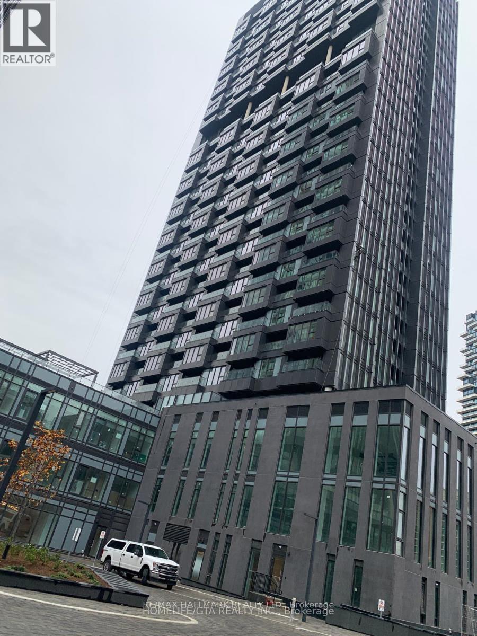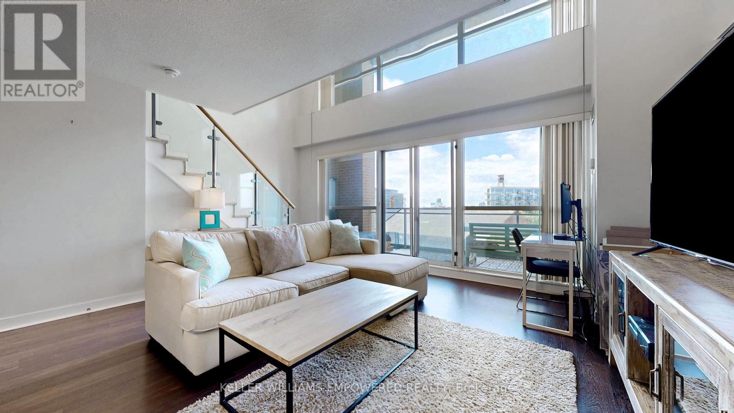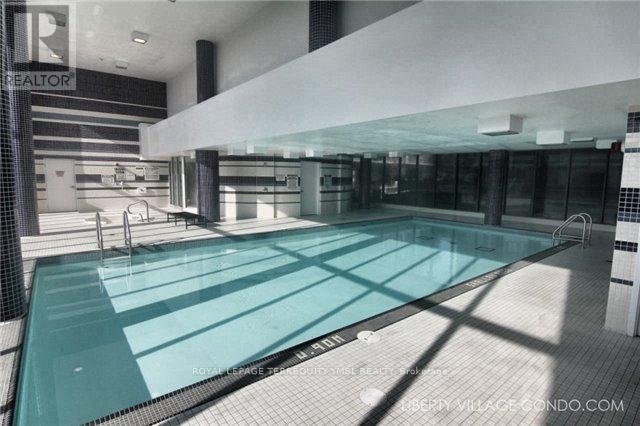3903 - 183 Wellington Street W
Toronto, Ontario
Luxury Residences Of The Ritz Carlton, Toronto. Experience upscale living in this spacious two-bedroom, two-bath residence featuring 10 ft ceilings and wrap-around floor-to-ceiling windows showcasing breathtaking panoramic views of Toronto's skyline. Wrap Around Tall Windows. Master bedroom with a large walking closet ,5-pc Ensuite bath ,Heated floor, Heated towel rack warmer. Split floor plan, Gas Fireplace in Living room, 21st Floor Terrace Lounge W/Complimentary Tea/Coffee Bar, 24 Hrs Valet Parking/cart service. Hotel Room Service available, Hotel Amenities, Guest Suite, World Class Spa, Party, Meeting Room, Gym, Indoor Pool, Sauna, Carwash. 24 Hrs Concierge service. Enjoy the 21st Floor Terrace Lounge with View of CN Tower & Lake, BBQ Area, Complimentary Coffee/Tea Bar. Great Amenities: Gym, Indoor Pool, Sauna, Meeting Party Rooms, Guest Suites, Carwash, Etc. Great building to Live in. A remarkable building to call home, combining luxury, comfort, and the renowned Ritz-Carlton lifestyle. (id:60365)
420 - 1720 Bayview Avenue
Toronto, Ontario
Welcome to Unit 420 at Leaside Common - This never-lived-in 2-bedroom + den, 2 full bath condo combines sleek design with everyday comfort. You'll love the bright, open-concept layout with 9-ft ceilings, exposed concrete ceilings, and floor-to-ceiling windows that flood the space with natural light.The modern kitchen is a total showstopper: quartz counters, a gas cooktop, premium built-in appliances & under cabinet lighting. The den makes a perfect home office, while the bedrooms and bathrooms offer premium finishes, hardwood floors, a deep soaker tub, and a stylish glass-enclosed shower. Step onto your quiet south west-facing balcony, complete with a gas line for BBQs - ideal for golden sunsets, relaxed evenings, and outdoor dining. All of this in the heart of Mount Pleasant East, just 1 minute from the upcoming Leaside Station (Eglinton Crosstown LRT) - connecting you to Line 1, Line 2, UP Express, and GO Transit. Walk to Summerhill Market, Sophie's, Piano Piano, Mayrik, Whole Foods, and more. Minutes to top private schools, Sunnybrook Hospital, and everyday conveniences.Top-floor privacy. Modern luxury. Unbeatable location.Welcome to life at Leaside Common! (id:60365)
1112 - 2020 Bathurst Street N
Toronto, Ontario
Welcome to The Forest Hill Condo, situated on Bathurst St. & Eglinton Ave. This furnished, bright unit offers easy and comfortable living with just being steps away from public transport, a variety of shops, restaurants, grocery stores, Yorkdale Mall, & nearby access to Allen Road/ HWY 401. The building will have direct access to the soon to be Forest Hill Station LRT. Amenities include will include a gym room, yoga room, outdoor patio, shared workspace, and private meeting rooms. Locker & Internet included. (id:60365)
2612 - 290 Adelaide Street W
Toronto, Ontario
Welcome to The Bond Condos, where contemporary design meets the excitement of downtown Toronto's Entertainment District. This modern 1-bedroom, 1-bath suite offers a bright and efficient layout, highlighted by 9 ft ceilings, sleek finishes, and floor-to-ceiling windows that fill the space with natural light. Enjoy a generous 104 sq.ft. balcony with west-facing views-perfect for morning coffee, evening sunsets, or relaxing above the city. The suite features modern appliances, in-suite laundry, 4-piece bath, separate bedroom with a double closet and includes a locker for added storage. Heat and water are also included for extra value. Residents of The Bond enjoy an impressive selection of premium amenities that elevate everyday living. Unwind on the rooftop deck complete with an outdoor pool and hot tub overlooking the skyline. Stay active with a fully equipped fitness centre, calming yoga studio, and even a golf simulator. Social spaces include games and billiards rooms, plus a sophisticated party room designed for memorable gatherings. Live in one of Toronto's most dynamic neighbourhoods, surrounded by world-class dining, boutique shopping, theatres, and iconic attractions including the TIFF Bell Lightbox, CN Tower, Rogers Centre, and Scotiabank Arena. With exceptional Walk, Transit, and Bike Scores, getting around the city is effortless-whether commuting, exploring, or meeting friends. Perfect for a busy professional, student, or a couple starting out, this residence delivers the ease and excitement of true downtown living in a highly desirable Toronto locale. (id:60365)
Main Floor - 7 Resolution Crescent
Toronto, Ontario
Client RemarksMain floor 3 bedroom Beautiful Bungalow In Hillcrest Village. fully renovated, Much Sought After Area. Walking Distance To Cresthaven School, Zion Heights Junior Hi/Gifted School And Ay Jackson Secondary School. Walk To Transit, Go Train, Library, Shops. As Well As, Cummer Arena, Community Centre, Hockey Arena. (id:60365)
1812 - 1 Quarrington Lane
Toronto, Ontario
Welcome to One Crosstown by Aspen Ridge Homes, located at Don Mills & Eglinton! This brand-new, never-lived-in, one-bedroom, 1-bathroom suite features a bright open-concept layout, floor-to-ceiling windows, enhanced by 9 ft ceilings! The modern kitchen is equipped with integrated appliances, quartz countertops, and sleek cabinetry. Additional features include in-suite laundry, laminate flooring throughout & walk-out to terrace! Enjoy convenient living located just steps from the future Crosstown LRT & quick drive to DVP, Shops at Don Mills, Sunnybrook Park! Building Amenities include: Fitness centre, party room, guest suites, BBQ area, 24-hour concierge and more! (id:60365)
1402 - 238 Simcoe Street
Toronto, Ontario
This nearly new fully furnished 1-bedroom condo on the 14th floor offers bright, spacious living with 9 ft ceilings and floor-to-ceiling windows. The modern kitchen boasts quartz countertops, a ceramic backsplash, and built-in appliances, all complemented by sleek laminate flooring throughout. Enjoy an array of luxurious amenities, including 24/7 concierge service, a fitness centre, yoga studio, party and meeting rooms, billiard rooms, and a rooftop terrace featuring an outdoor pool, jacuzzi, barbecues, and dining areas. Ideally located steps from TTC, U of T, OCAD, Eaton Centre, vibrant shops, restaurants, and the Art Gallery of Ontario! (id:60365)
1402 - 5 Shady Golfway
Toronto, Ontario
Welcome to 5 Shady Golfway Spacious Condo Great for First-Time Buyers or Growing Families! This well-maintained 2-bedroom + den condo offers over 900 sq ft of functional living space with a smart layout and thoughtful updates throughout. Enjoy cooking in the updated kitchen featuring Corian countertops and ceramic backsplash, convenient pot drawers, and included appliances. The unit has been freshly painted and cleaned, making it truly move-in ready. The open-concept living and dining area boasts a custom built-in wall unit with shelving and walks out to a private balcony overlooking the golf course and Don Valley perfect for relaxing or entertaining. The versatile den is ideal for a home office or play area. The spacious primary bedroom includes a walk-in closet, while the second bedroom features a large mirrored closet with built-in organizers. There's also a generous entryway with a mirrored closet for additional storage. Additional Features:1 parking space + locker included Access to fantastic amenities: gym, indoor pool, sauna, party room, social room Very Large Coin Laundry with industrial size machines to. Security system + guard plus on site management Prime location: walk to the community center with tuck shop and golf course and schools TTC in front of Building, minutes to DVP & Hwy 401, and a quick commute to downtown Toronto This condo offers the perfect blend comfort, convenience, and value. Don't miss this opportunity to own a beautiful unit in a great location! (id:60365)
105 - 5 Shady Golfway
Toronto, Ontario
Bright & Spacious 2+1 Bedroom Condo with Rare Backyard Retreat! Step into this sun-filled gem featuring a modern open-concept layout, a fully renovated kitchen with quartz finishes, and freshly updated interiors. With generous bedrooms, ample storage, and a rare private backyard with direct entry, this home offers the perfect blend of comfort and convenience. Enjoy resort-style amenities-gym, indoor pool, sauna, and 24-hour security-plus unbeatable access to downtown, highways, and TTC right at your doorstep. Whether you're a first-time buyer or a growing family, this move-in ready condo is the lifestyle upgrade you've been waiting for! (id:60365)
1715 - 1 Quarrington Lane
Toronto, Ontario
Stunning, Newly Built Two-Bedroom Condo Nestled In A Highly Sought-After Community. This Beautiful Suite Showcases A Bright And Spacious Open-Concept Living And Dining Layout, Featuring 9' Ceilings And Sleek, Carpet-Free Flooring. Expansive Floor-To-Ceiling Windows Flood The Home With Warm, Natural Light. The Modern Kitchen Boasts Contemporary Appliances, A Chic Countertop, And A Stylish Backsplash. Both Bedrooms Offer Generous Dimensions And Excellent Closet Storage. Benefit From Convenient Access To The DVP/404, The Soon-To-Launch Eglinton Crosstown LRT, And Several TTC Transit Options. Situated Only Minutes From Shops At Don Mills, The Aga Khan Museum, Local Parks, Schools, Grocery Stores, And A Variety Of Restaurants. Parking And Internet Service Are Included. Available For Immediate Move-In (id:60365)
418 - 100 Western Battery Road W
Toronto, Ontario
Rarely Offered! Spacious 2-Storey Loft (Approx. 797 Sq.Ft.) Showcasing One of the Most Coveted Layouts in the Building. Offered Partially Furnished for Your Convenience, Including Large Kitchen Island with High-top Chairs, Bed-frame with Mattress & More! Also Available Unfurnished. This Bright, Airy Loft Features Soaring 16'7" Ceilings, a Striking Floor-to-Ceiling West-Facing Window Wall with Direct Walk-Out to a Large Terrace, Flooding the Space with Natural Light Throughout the Afternoon. Two Bathrooms, One on Each Level, Add Everyday Functionality. Enjoy Exceptional Building Amenities and an Unbeatable Location in the Heart of Liberty Village, Surrounded by Trendy Shops, Cafés, Restaurants, and Fitness Studios. Steps to the Pedestrian King-Liberty Bridge for Easy Access to King St. & TTC. Nearby Recreation Includes the Martin Goodman Waterfront Trail, Coronation Park, and Trinity Bellwoods Park. Minutes to Exhibition GO Station, BMO Field, and the CNE Grounds! (id:60365)
802 - 59 East Liberty Street
Toronto, Ontario
Liberty Towers! Bright and spacious 1-bedroom suite offering 624 sq. ft. plus an open balcony in the heart of trendy Liberty Village. Just steps to Metro, LCBO, cafés, banks, and restaurants, with quick access to King West and the Gardiner. This suite features full-size stainless steel appliances, granite counters, expansive windows that flood the space with natural light, and laminate flooring throughout. Enjoy a walk-out balcony with views of the courtyard and a peek at the lake. The building offers excellent amenities including a fully equipped fitness centre, indoor pool, rooftop terrace, and more. One underground parking spot included. A fantastic opportunity for a first-time buyer to enjoy vibrant Liberty Village living! (id:60365)

