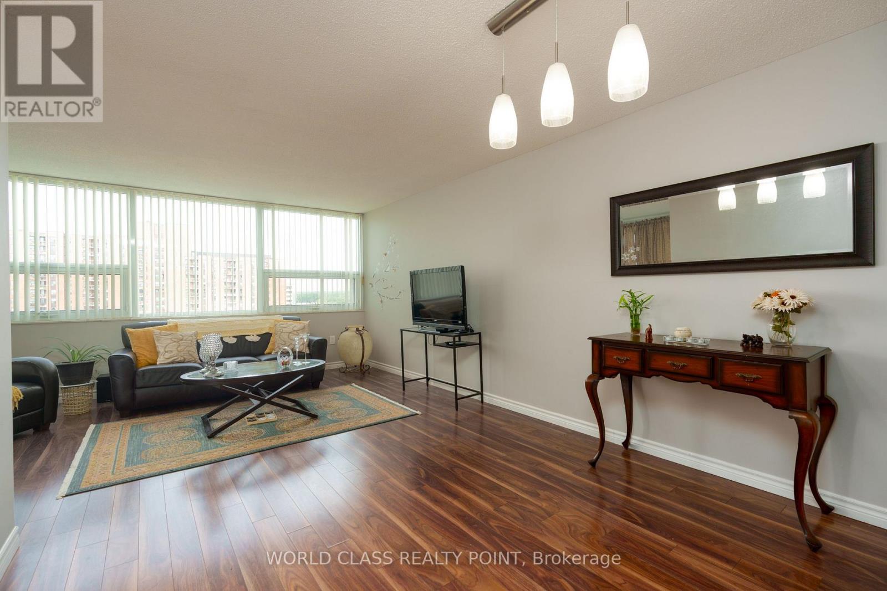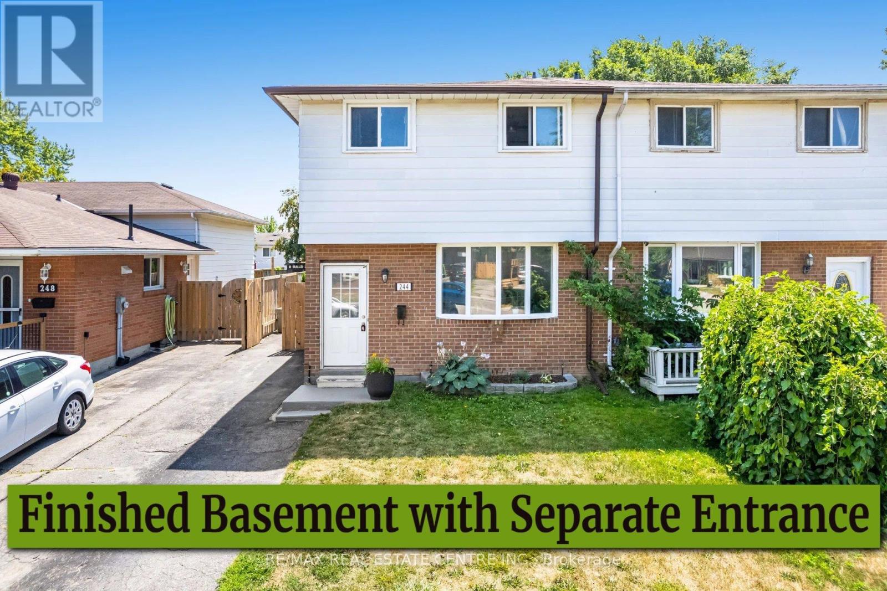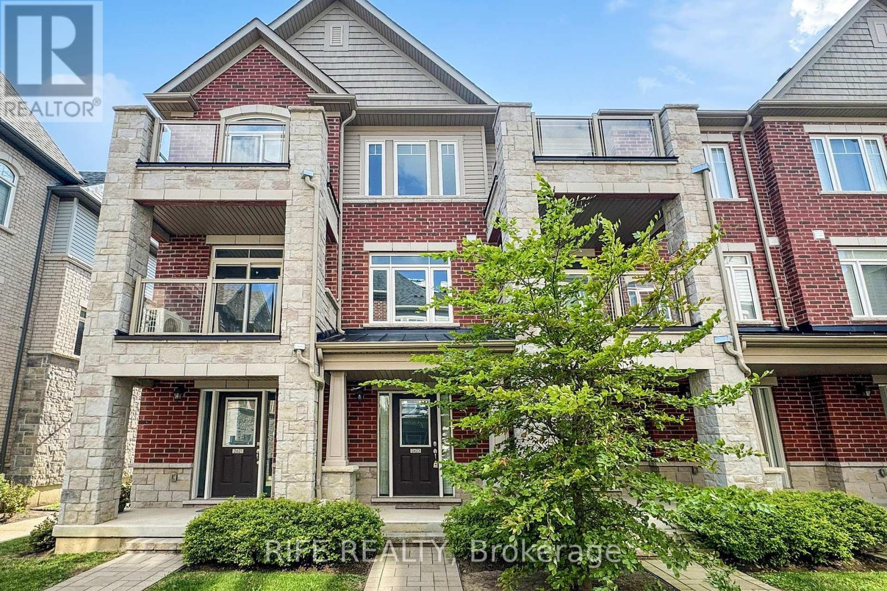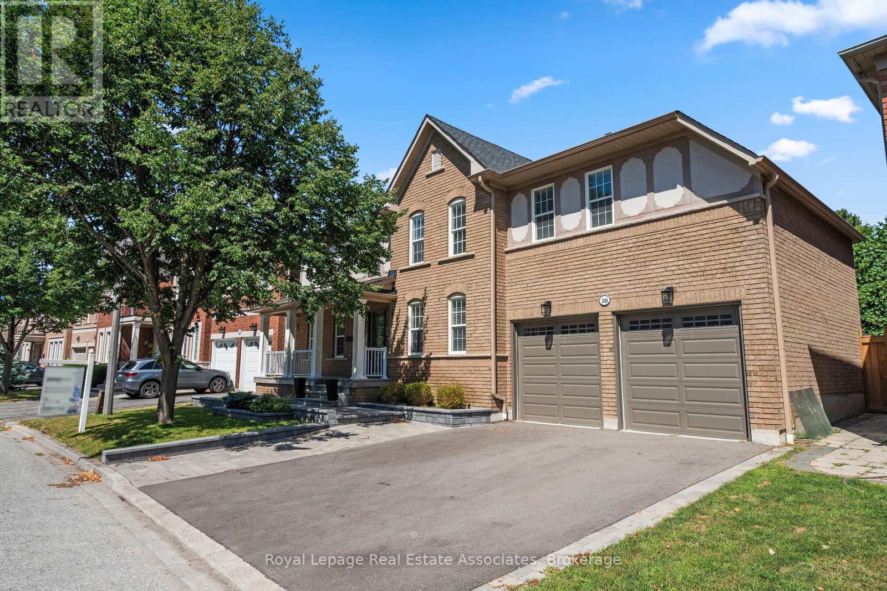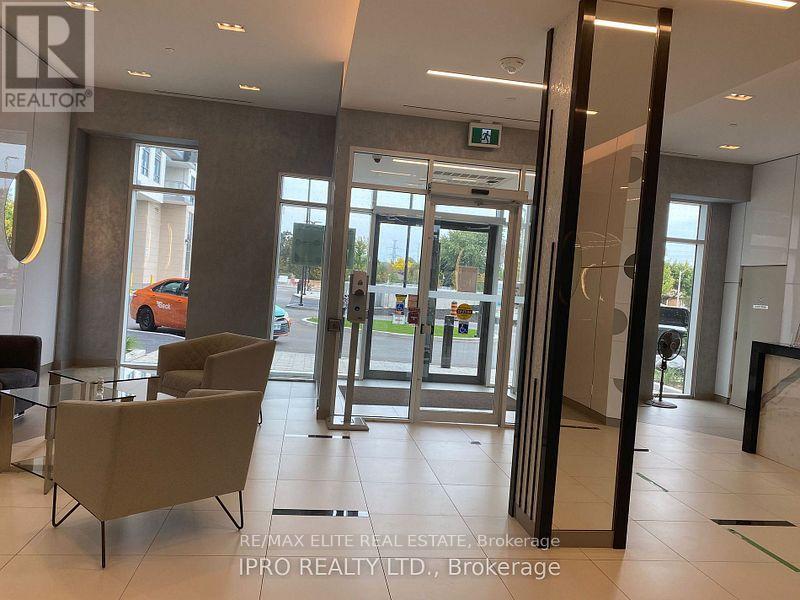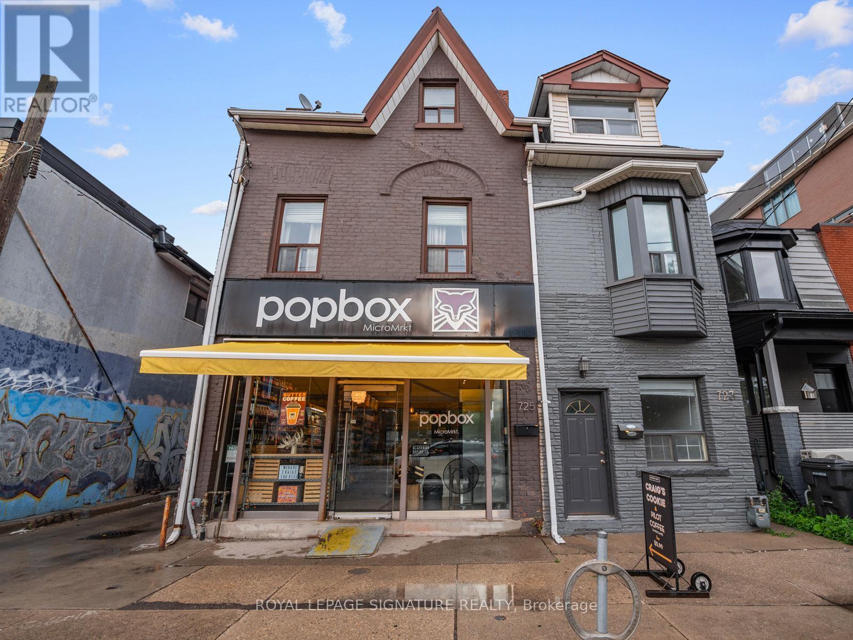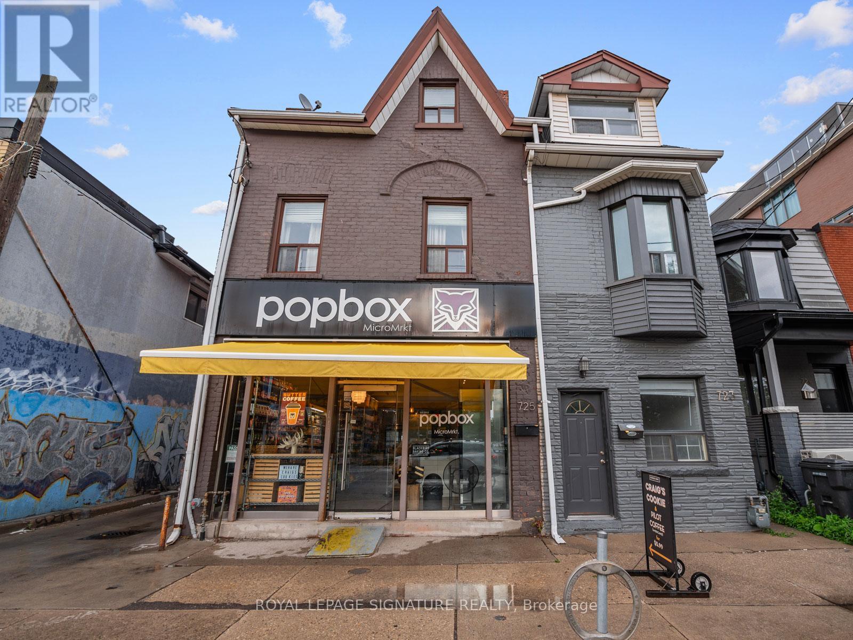6053 Hillsdale Drive
Whitchurch-Stouffville, Ontario
Stunning Turnkey Home On An Amazing 50x200ft Lot In Desirable Musselman's Lake! This Beautifully Renovated Property Blends Space, Style & Income Potential, Truly A Home That Has It All! 3+1 Bedrooms, 4 Bathrooms, Gourmet Kitchen Features Stainless Steel Appliances, Dual-Oven Gas Stove, Microwave With Range Hood & Large Custom Quartz Island With Built-In Beverage Fridge & Plenty Of Extra Storage. Hardwood Floors & Extensive Pot Lighting Create A Warm, Inviting Atmosphere. Built-In Sonos Sound System With Ceiling Speakers In Kitchen, Living Room & Garage, Exceptional For Hosting In Style. A Fully Separate Basement Apartment With Its Own Private Entrance Through Garage, Making It Ideal For In-Laws, Guests Or Tenants, Adding Long-Term Value. Walk Out From The Kitchen Into Your Outdoor Private Oasis With A Large Deck, Heated In-Ground Saltwater Pool, Fire Pit, Remote-Controlled Electric Awning & Pool Shed. Entertainment Is Seamless With Premium Paradigm Outdoor Speakers In Both The Front & Back Yards. The 1.5-Car Garage Is Equipped With Built-In Workbench, Shelving & Dedicated 220V Outlet - Perfect For Hobbyists Or EV Owners. Recent Upgrades Include Brand New A/C Unit(2025), Nordik Windows(2023) With 25-year Transferable Warranty, Upgraded Attic Insulation(2023), New LG Washer/Dryer(2024), Roof(2019) & Furnace(2020). Additional Features Include Central Vacuum, Water Softener System, Two Sump Pumps, Cold Cellar & Large Storage Area Under Garage. Connected To City Water With A Septic System & Right-Of-Way Access From Bomar Rd. Close To Top Amenities, Schools, Parks, Scenic Trails & Two GO Stations - Old Elm GO & Stouffville GO Line - All Within An 8-15 Minute Drive. Great For Outdoor Enthusiasts, Steps To Musselman's Lake, Windsor Lake & Conservation Area. Saunter Over To Fishbone By The Lake, Cafe Lago & More! This Home Combines Comfort, Luxury & Practicality - All On A Stunning Oversized Lot. Don't Miss Your Chance To Own This Gem. Book Your Private Tour Today! (id:60365)
1406 - 121 Ling Road
Toronto, Ontario
Welcome to this Pristine Move In Ready Unit, With Big bright windows Overlooking Green Space, The spacious primary bedroom boasts a luxurious ensuite and a generous walk-in closet. Open Concept Living/Dining W/Walkout To Huge Balcony. Well Managed Building Inside And Out, Security 24Hrs, State Of Art Gym Rooms, Plenty Of Visitor Parking And So Much More. Walk To Bus Stop. (id:60365)
477 Stone Street
Oshawa, Ontario
This completely refreshed custom-built executive home offers an unparalleled waterfront lifestyle with stunning, unobstructed lake views from nearly every room. The Property Features 100ft lakefront frontage, 3715 Sqft above grade living space, expansive Master bedroom with 5Pc Ensuite, an office with private entrance and a main floor guest quarters with ensuite, potential for separate main floor in law suite. Meticulously upgraded and move-in ready, this property blends luxury, comfort, and functionality. (id:60365)
244 Kinmount Crescent
Oshawa, Ontario
Welcome to 244 Kinmount Court, a well-maintained rarely offered 4-bedroom, 3-bath semi nestled in one of Oshawa most desirable family neighborhood, just a minutes walk from the Lake Conservation Area and minutes from major highway 401, vibrant shops and restaurants. Inside you'll find a bright, open-concept living space perfect for entertaining, a kitchen with eat-in, Great size backyard for summer enjoyment, plus large driveway for more cars parking. Upstairs, the primary suite is joined by three additional bedrooms ideal for large family or guests. This home is a true commuters and nature lovers dream. (id:60365)
2623 Garrison Crossing
Pickering, Ontario
One of the largest End-units in the community (Approx. 1400 Sqft Above Grade), this stunning 3-bedroom townhouse feels like a model home and is loaded with premium upgrades. Enjoy all-hard surface flooring throughout including engineered laminate and solid hardwood stairs complemented by 9' smooth ceilings, designer light fixtures, and custom window coverings.The gourmet kitchen features shaker-style cabinetry extended all the way to the ceiling, composite undermount sink, upgraded stainless steel appliances, and an extended island with a breakfast bar perfect for entertaining.The open-concept main floor offers a spacious living and dining area with walkout to a balcony. Upstairs, the generous primary bedroom boasts its own private balcony, while the upgraded bathrooms with glass shower doors.Finished ground-level recreation space with direct access to the garage can serve as a home office, gym, or family room.Located in the desirable Duffin Heights community, close to golf, conservation areas, parks, public transit, and more. Low maintenance fees include parking, building insurance & common elements.Truly turn-key and move-in ready (id:60365)
14 Shirley Crescent
Toronto, Ontario
A sprawling 66ft lot on a fantastic street in the Hill Crescent area of Toronto!! Impeccable curb appeal! This is a vintage masterpiece in need of a little TLC! Over 1300 sq ft!! This bungalow is loaded with potential! Beautiful wood detailing all over! Hardwood floors throughout the main floor! 3 generous sized bedrooms with ample closet space! Fully finished basement with a separate entrance! Walk outside to your massive pool-sized backyard that is perfect for entertaining!! Unbeatable location that is just a 2-minute walk to the transit line, minutes to the GO station, and is surrounded by all the shops and amenities imaginable! Short distance to the lake! Do not miss the opportunity to call this home yours! (id:60365)
10 Westacott Crescent
Ajax, Ontario
Step into this spacious 5-bedroom, 5-bathroom home, offered for sale for the first time by its original owner. Situated on a 60 x 82 ft lot, this residence offers approximately 5000 sq ft of living space. This includes 3431 sq. ft. above grade PLUS a fully finished basement. The basement is outfitted with three extended egress windows, ideal for a legal apartment or in-law suite. The main floor showcases a spacious, open-concept kitchen that flows into the dining and family rooms - a true entertainer's dream. You'll also find a bright formal living room and a private office or study on the level. Upstairs, hardwood floors run through all five generously sized bedrooms. The primary bedroom includes a custom California walk-in closet and a beautiful 5-piece ensuite. Another bedroom also features a walk-in closet and its own 4-piece ensuite, great for guests or in-laws. Conveniently, located on the second floor, the laundry room is just steps from the primary suite. The finished basement provides plenty of additional living space, including a gym area, rec room, TV area, office space, 3-piece bathroom, and ample storage. Curb appeal is enhanced with recently completed interlocking. Located in one of Ajax's desirable neighbourhoods, with easy access to the 401, 407, public transit, and all amenities. EXTRAS: Interlocking in front & back (2023), Sprinkler system (2023), quartz countertops in all bathrooms (2021), tile (2021), A/C (2021), Garage Doors (2021), Driveway (2024), Fence (2022), Roof & insulation (2016), basement flooring and stairs (2023). (id:60365)
1956 Don White Court
Oshawa, Ontario
Custom-Built Masterpiece by Upperview Homes Luxury Redefined 4 bed, 4 bath home with breathtaking sunset ravine views Thoughtfully designed blend of luxury, function & nature. Main floor highlights: Striking linear gas fireplace with custom Cambria raw edge shelves & media cabinetry 12 ft. patio doors that open to a full-length rear deck ideal for outdoor dining & relaxation. Chef-inspired kitchen with $52K+ in upgrades: Extended soft-close cabinetry, pot drawers, spice/oil pull-outs Built-in garbage/recycling, magic corner, under-cabinet lighting Gas stove rough-in, fridge water line, granite sink, extended pantry Cambria quartz full-height backsplash & large waterfall island Elegant formal dining room for entertaining. Primary suite retreat: Morning kitchen & double-sided fireplace Spa-style ensuite: double shower, freestanding tub, Rubinet faucets, Cambria counters Walk-out to a private ravine-view deck Second-floor laundry with Cambria counters & ample cabinetry Walk-out basement with rough-in ready for your vision. High-end finishes throughout: 6.5 in. Mirage White Oak flooring, 7 in. baseboards, 3 in. casings Upgraded tile, toilets, railings, and pot lights throughout 200-amp electrical service & enhanced lighting. Escape into your backyard oasis professionally landscaped with an Avoca saltwater heated pool & Arctic Spa hot tub No need to spend hours in traffic when paradise is right outside your doorA true one-of-a-kind custom built, custom designed home! Move in & enjoy! (id:60365)
819 - 2550 Simcoe Street N
Oshawa, Ontario
Welcome To UC Tower, , Beautifully designed Studio, Fully Furnished If Tenant Desires, Move In Ready! Offers An Open Concept Modern Kitchen With Stainless Steel Appliances & Quartz Countertops! Ensuite Laundry. 1 Locker Included plus visitor parking. Amazing Location In North Oshawa! Conveniently Located Near New Rio-Can Plaza, Costco, All Other Major Stores, Restaurants, Oshawa University, Minutes To Hwy407 And Much More. (id:60365)
612 - 30 Meadowglen Place
Toronto, Ontario
Live in a Beautiful spacious condo at Markham and Ellesmere in Scarborough. Fairly new built corner unit with a very functional plan. Amazing views, it offers 2 + 1 bedrooms, 2 bathrooms, convenient location, 5 minute bus ride to UTSC, Centenary Hospital. Close many grocery stores and restaurants. This condo offer 24 hrs conceige with security, has gym and party room and a lots of amenities (id:60365)
725 Dovercourt Road
Toronto, Ontario
Amazing Retail Space In Trendy Dovercourt Neighbourhood*The perfect opportunity to have your own business situated in Little Italy*The main-level commercial space offers one storefront with excellent corner exposure and access to the busy foot traffic of Bloor and Dovercourt *Prime location and incredible exposure are desirable for this high-demand commercial space*The location is famous for its charismatic neighbourhood, lively nightlife, and great transit options*Main floor 750 sq f +Basement with Lots Of Storage Space and 1-2 pieces bathroom**High Ceiling Makes It Possible To Do Great Designs*Great Location With High Foot Traffic *Easy Access To Green Parking *Many Possibilities *Flexible And Responsive Landlord* Lots Of Storage Space In The Basement*Walking Distance To Subway* (id:60365)
1st Flr - 725 Dovercourt Road
Toronto, Ontario
Amazing Retail Space In Trendy Dovercourt Neighbourhood*The perfect opportunity to have your own business situated in Little Italy*The main-level commercial space offers one storefront with excellent corner exposure and access to the busy foot traffic of Bloor and Dovercourt*Prime location and incredible exposure are desirable for this high-demand commercial space*The location is famous for its charismatic neighbourhood, lively nightlife, and great transit options*Main floor 750 sq f +Basement with Lots Of Storage Space and 1-2 pieces bathroom**High Ceiling Makes It Possible To Do Great Designs*Great Location With High Foot Traffic *Direct Access To Green Parking *Many Possibilities *Flexible And Responsive Landlord* Lots Of Storage Space In The Basement*Walking Distance To Subway* **EXTRAS** *Zoning & Floor plan attached*Utilities, Front Snow removal Are Extra*TMI $8.45/per sq f* (id:60365)


