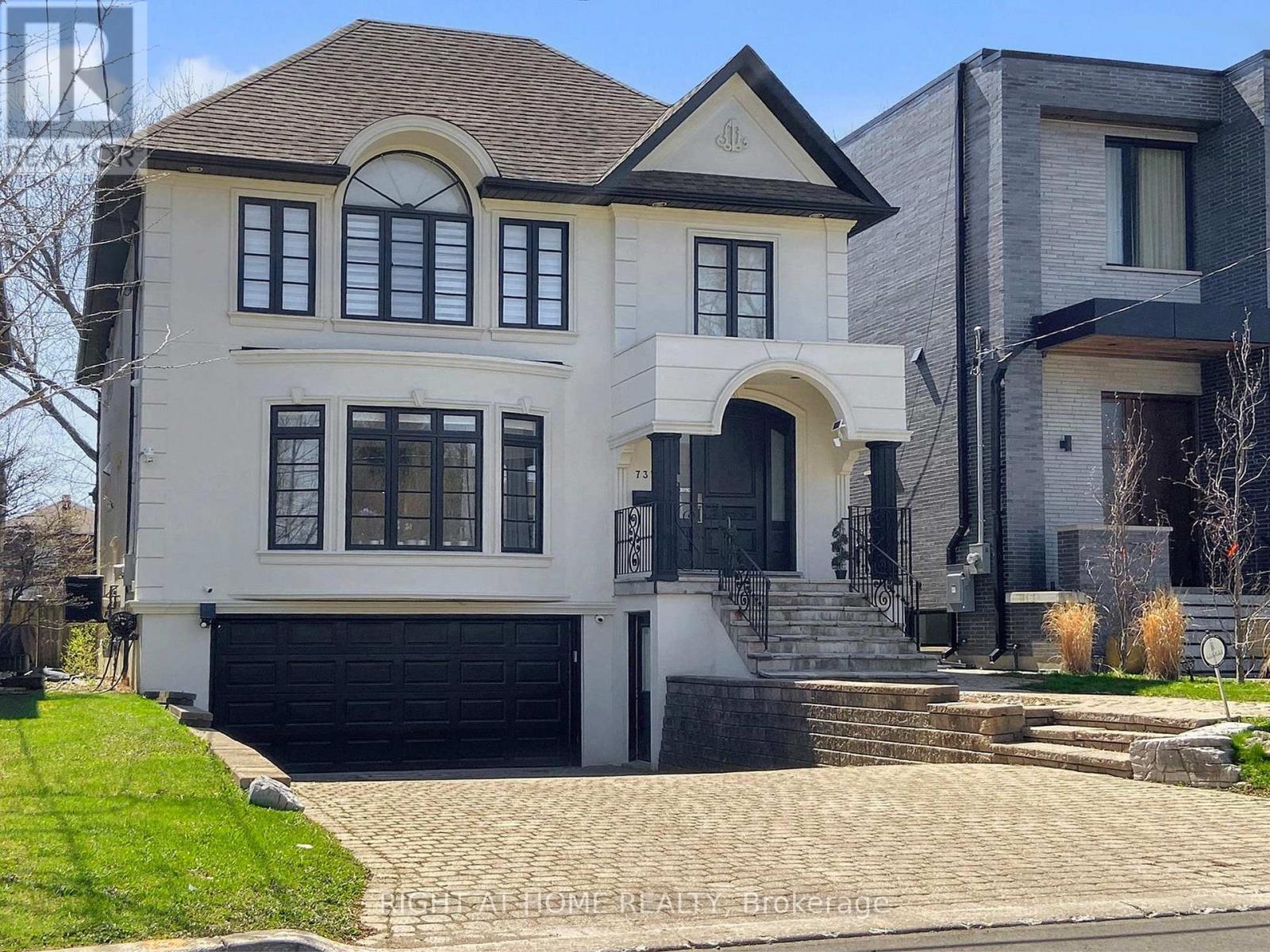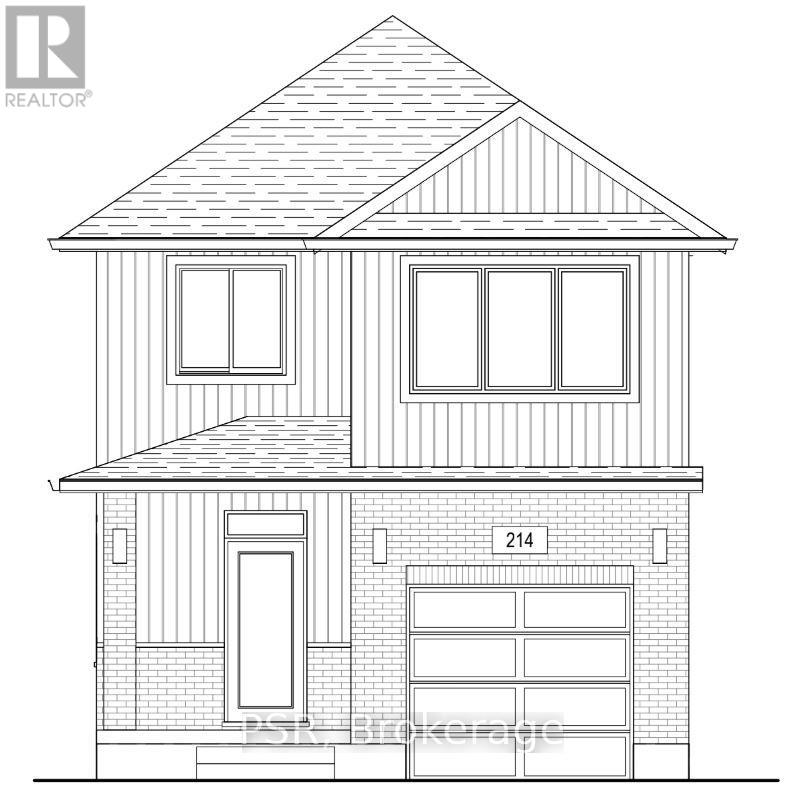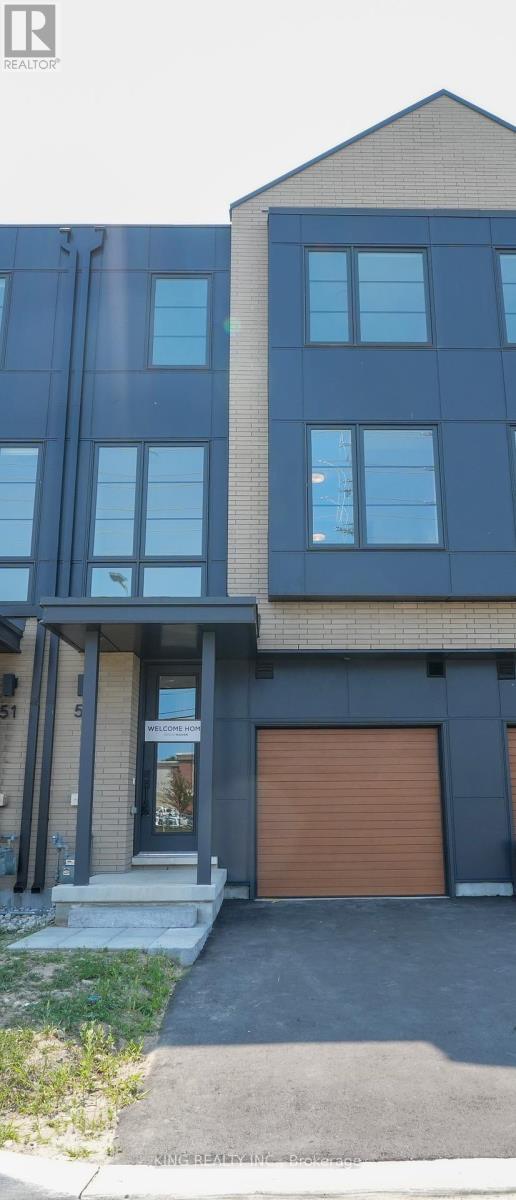2105 - 9 Bogert Avenue
Toronto, Ontario
Welcome to the iconic emerald towers rising above Yonge and Sheppard, with a sleek glass exterior and contemporary design. Residents enjoy direct subway access, groceries, upscale retail shops, and various dining options at their doorstep. You're also just minutes from the 401, 404, and Finch GO Station. The building has great amenities, including a gym, indoor pool, and rooftop terrace. This one plus the den, can truly act as a two-bedroom unit. It has a spacious open layout, modern finishes, 9 ft ceilings, and floor-to-ceiling windows. Emerald Park offers a sophisticated urban lifestyle in one of Toronto's most vibrant neighborhoods, making it a great investment opportunity. (id:60365)
737 Woburn Avenue
Toronto, Ontario
Welcome to 737 Woburn Avenue, a stunning residence located on one of the most sought-after streets in Bedford Park! Perfectly positioned overlooking the park, this home offers the ultimate in city living just steps to transportation, an array of top-rated restaurants, charming shops, grocery stores, and some of Torontos finest private schools. Thoughtfully renovated with style and sophistication, the home features one-of-a-kind hardwood floors, soaring ceilings, and an abundance of natural light throughout. The spectacular and functional layout is perfect for entertaining or simply enjoying the uniqueness of every space. Highlights include a chefs kitchen, elegant living and dining areas, 4+2 spacious bedrooms, 5 bathrooms (some beautifully renovated), and a custom built-in garage for 2 cars. The backyard is a true oasis, complete with a large Betz swimming pool a perfect setting to entertain or enjoy a resort-like lifestyle at home. This 40 x 133 ft property offers aprox 3,400 sq ft plus basement of luxurious living space and countless upgrades. A true gem you don't want to miss! (id:60365)
16 Cardiff Lane
Hamilton, Ontario
Desirable Lake Point Community! Steps To Lake, Conservation, Amenities, Qew & Fifty Road.Brick,4Br + Den, 2.5Bth 2700 Sqft Feat. Stone/Stucco Accents, Oak Staircase W/Soaring Windows & 9Ft Ceilings On Main Floor. O/C W/Large Dining Room & Large Family room W/Corner Gas Fp & Pot lights. Gourmet Kitchen, Ss Appl & Lrg Peninsula W/Brkfst Bar. Sliding Drs To Conc Patio & Priv Fenced Yrd. Master W/W-In Clst & O/C 5Pc Ens. Laund, Loft, 4Pc Bth & 3 Other Good Size Bdrms Upstrs.Unfin.Bsmt W/3Pc Rgh-In. Walk To Park, Lake & Conservation W/Easy Access To Qew. Full Brick W/Stone & Stucco Accents. 2700 Sqft, Open Concept W/Half Walls & Pillars, 9Ft Ceilings, Maple Kitchen W/ Breakfast Bar, Oak Staircase, California Shutters, Concrete Patio And More. (id:60365)
Lot 53 Rivergreen Crescent
Cambridge, Ontario
Discover the Dahlia - a brand-new floorplan in Ridgeview's highly anticipated Chapter Series. With 1,645 sqft of well-planned living space, this 4-bedroom, 2.5-bathroom home seamlessly blends contemporary design with practical everyday living. Step inside to a bright, open-concept main floor featuring 9-foot ceilings and a carpet-free design that flows seamlessly from the spacious living room to the kitchen and dining area. A convenient mudroom with a deep closet keeps daily life organized, while a 5-foot patio slider invites you to enjoy the backyard space. Upstairs, you'll find four generously-sized bedrooms including a large primary suite complete with a walk-in closet and private ensuite. The basement remains unfinished and ready for your future plans, with a 3-piece rough-in, cold room, and sump pump already in place. Situated in the desirable Westwood Village community, The Dahlia is just 10 minutes to Kitchener and Highway 401, and moments from scenic parks and walking trails - the perfect setting for families and commuters alike. (id:60365)
10 Froggy Drive
Thorold, Ontario
Available Sept 1 - just in time for school! Beautifully maintained 2-storey home offering 2,319 sq ft of living space, built in 2020 and located in a desirable family-friendly neighbourhood with easy highway access and close to schools and amenities. Main floor also includes a versatile office/den, powder room, and inside access to the double car garage.Bright open-concept, modern kitchen with island, large great room, dining area, and 8 sliding patio doors to the fully fenced backyard. Upstairs, the primary suite offers a large bedroom with double doors, very well sized walk-in closet, and 5-pc ensuite with double sinks, soaker tub, and separate shower. Three additional bedrooms, a 4-pc bathroom, and convenient second floor laundry room completes the upper level. A fantastic opportunity for families seeking space, comfort, and convenience. Brand new park and basketball courts currently being built in the neighbourhood - 3 minutes walk. Public transit - 3 Mins walk. Photos coming soon. (id:60365)
1 - 223 Lake Street E
Grimsby, Ontario
Spacious 3 bedroom Main floor unit in Grimsby Beach location with big windows for natural light . Separate entrance, sound proofed, updated unit with 4 piece bathroom and own laundry facilities. Big fully fenced in rear yard with oversized 1 car garage and man cave. Open concept design and quick access to QEW and all amenities including the new Niagara hospital. Short walk to all beaches, boat launches, parks, dog parks and more. Great place to call home with parking for 3+ cars or more. Tenants are responsible for half of heat and hydro utilities. (id:60365)
130 Sanders Road
Erin, Ontario
Brand New 4-Bedroom Semi-Detached in Prime New Subdivisionin Erin, Be the first to live in this never-occupied, beautifully designed 4-bedroom, 2.5-bath semi-detached home offering approx. 1,850 sq. ft. of bright, modern living space. Features include a contemporary exterior, open-concept layout, and a private driveway with parking for 2 vehicles plus a 1-car garage. Located in a vibrant new community with planned parks, schools, a library, and retail plaza. Tenant responsible for snow removal and lawn maintenance.Dont miss this exceptional rental opportunity! (id:60365)
236 - 1105 Leger Way
Milton, Ontario
Modern 2 Bedroom, 2 Bathroom Condo in Prime Milton Location. Stylish and well-appointed condo offering 810 sq ft of functional living space plus a private 45 sq ft balcony. Located in one of Miltons most desirable communities, this bright unit features 9 ft ceilings, an open-concept layout, and tasteful finishes throughout. The kitchen is equipped with Stainless Steel appliances, ample cabinetry, and a large central island perfect for cooking, entertaining, or casual dining. The spacious living and dining area has a walk-out to the balcony, ideal for enjoying your morning coffee or unwinding at the end of the day. The primary bedroom includes a walk-in closet and 3-piece ensuite, while the second bedroom is generously sized with access to a full 4-piece bath. Additional conveniences include in-suite laundry, one underground parking space, and access to all building amenities. Just steps to schools, parks, the Milton Sports Centre, and minutes to transit, shopping, Hwy 407 and more This home offers unbeatable value and lifestyle! (id:60365)
Lower - 11 Pauline Avenue
Toronto, Ontario
Location, Location, Really Great Location In Fantastic Neighbourhood. 3 Minutes Walk To The Subway Station. 1 Minute Walk To High Ranking High School-Bloor Ci. Very Quick To Dufferin Grove Park And Bars And Restaurants Of Bloor. Green Grocer On The Corner As Well As The Burdock. Renovated Unit with ensuite Laundry, living room and 4 pcs bathroom. Must See!! (id:60365)
52 - 2273 Turnberry Road
Burlington, Ontario
Welcome to this stunning brand-new end unit in the prestigious Millcroft community. Offering over 1,800 sq. ft. of beautifully finished living space, this modern 3-bedroom, 2.5-bathroom home combines style, comfort, and functionality. The bright, open-concept main floor features 9-foot ceilings, rich hardwood flooring, and a spacious living and dining area perfect for everyday living and entertaining. The upgraded kitchen stands out with its quartz countertops, stainless steel appliances, large island, and separate pantry. Just off the kitchen, step onto a generous deck with a gas BBQ hookup, ideal for outdoor gatherings. The ground level includes a welcoming foyer, direct access to the garage, and a large family room that walks out to the backyard. A stylish 2-piece powder room completes the main living space. Upstairs, the primary suite offers a spa-like 5-piece ensuite and a walk-in closet, while two additional bedrooms share a second full bathroom. Convenient upstairs laundry with stackable units adds practicality. Additional features include an unfinished basement with plenty of storage space, a single-car garage, and excellent curb appeal. Located close to top-rated schools, shopping, golf courses, major highways, and the GO Station, this home delivers the perfect blend of luxury and convenience. (id:60365)
2806 - 251 Manitoba Street
Toronto, Ontario
2 year old, 2 Bedrooms and 2 Bath Luxury apartment with a Den, more than 760sf Located in the most desirable area. S.S appliance, Large balcony, Perfect for working from home, Close to Downtown Toronto, SE, view of the Lake. Modern Kitchen, Fitness Centre , Spa and Sauna, Party Room, 24H Concierge, Waterfront, Parking and Locker included. (id:60365)
112 - 1050 Stainton Drive E
Mississauga, Ontario
LOCATION LOCATION LOCATION Welcome to Unit 112 Stainton Drive. Unit is on the ground floor and you have the advantage of walking out to the patio. There are 3 specious bedrooms with 2 bathrooms and in-suite laundry. Master Bedroom is on the main floor with a walk-in closet and a private 2-piece ensuite. Enjoy family-friendly amenities, including a party room, exercise room, and a kids' play ground perfect for all ages. This unit is located just minutes from Westdale Shopping Centre and just minutes from Erindale GO Station, Mississauga Transit, Grocery stores, Schools, a Community center, Library, Shopping, Doctor Office walking Distance, highways minutes away, and all essential amenities. Popular stores near by are Winners, Pharmasave, FreshCo, and Planet Fitness. There is also a bus stop right outside your door which makes your commute easy. (id:60365)













