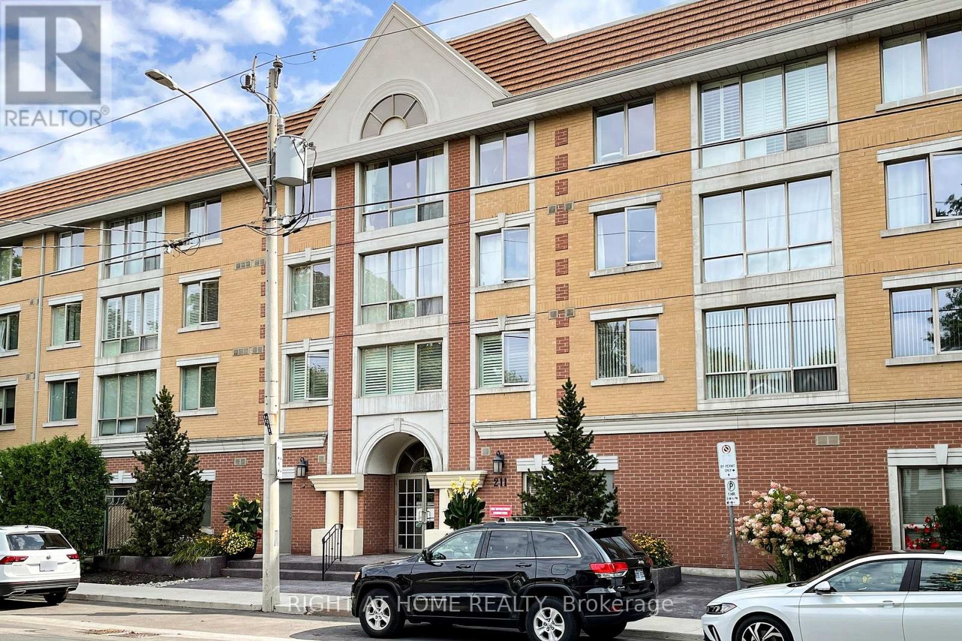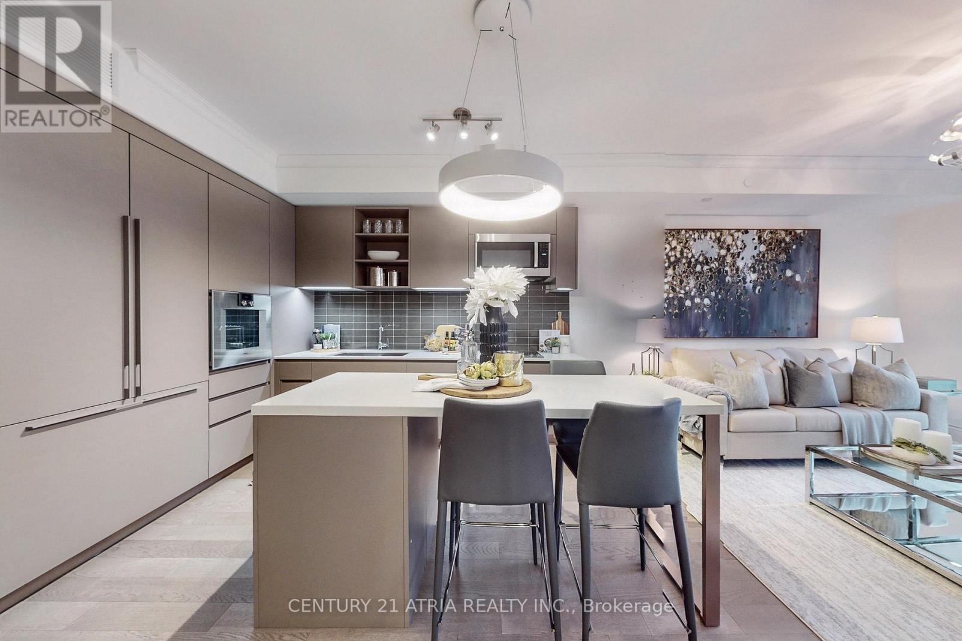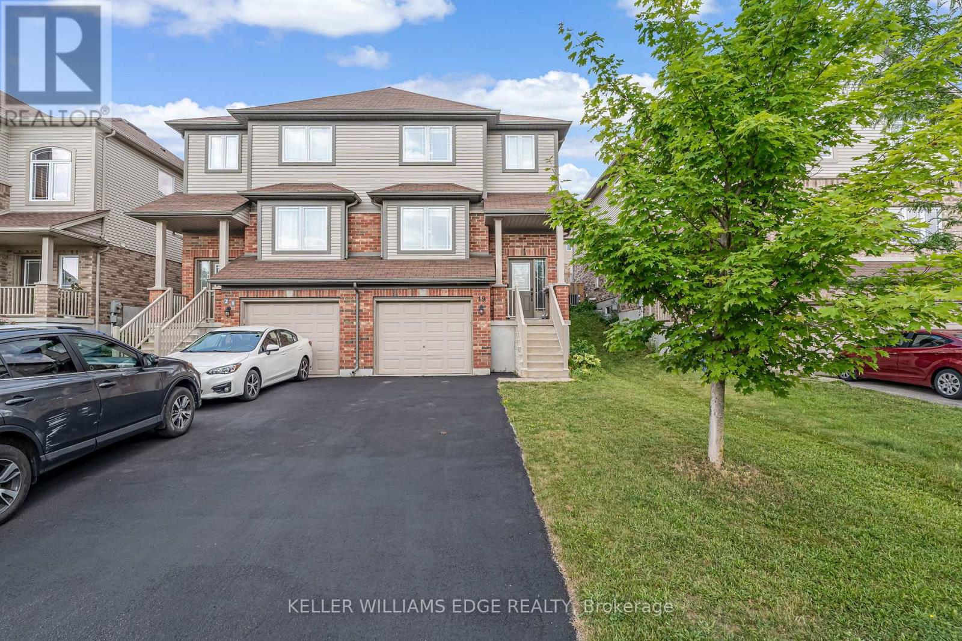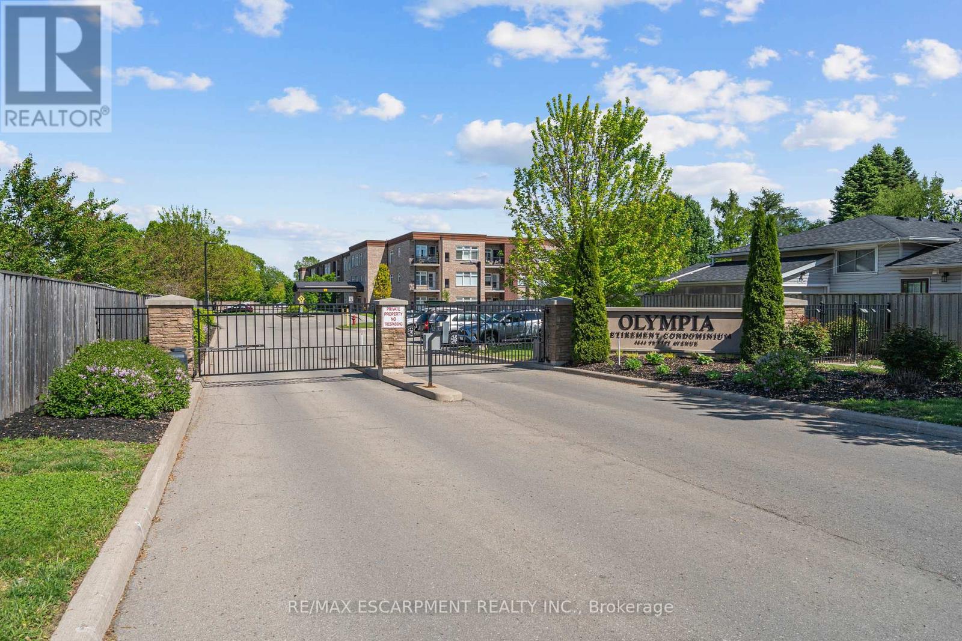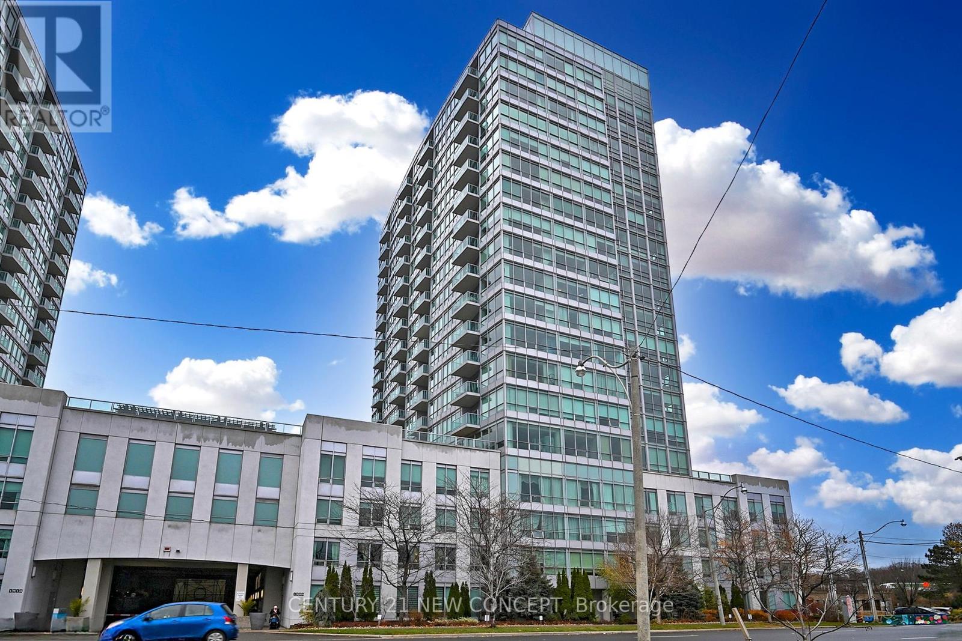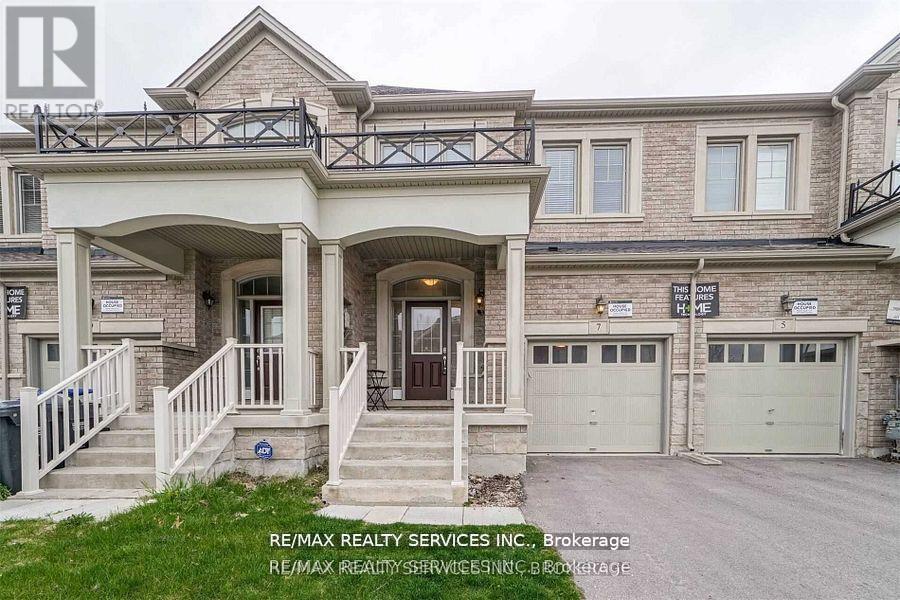232 Newton Drive
Toronto, Ontario
Nestled on a tree-lined street, this lovingly maintained home, by the same owners for over 50 years offers unlimited potential! Set on an expansive 60 x 150 ft lot in a family-friendly neighbourhood, this home is perfect for those looking to move in, renovate, invest, or build new - the choice is yours. You're welcomed by an open layout with warm hardwood floors, a central fireplace, and elegant crown moulding framing the open living and dining rooms. Large windows throughout fill the space with natural light, creating a bright and airy feel. The eat-in kitchen offers ample cabinetry and space for casual dining for morning coffee or relaxed family meals. You'll find four well-proportioned bedrooms, each with their own closets, providing flexibility for growing families, guests, or dedicated home office. A full 4pc bathroom and a linen closet add function and convenience. The finished lower level with a separate entrance expands your living space with a large recreation room, its own fireplace, custom built-in shelving, and above-grade windows that ensure the space remains bright and comfortable. A versatile office/common room with a wet bar, cedar closets, and b/i shelving offers the perfect setup for a home office, media lounge, or in-law suite potential. The lower level also features two bathrooms (a 3-piece and a powder room), a dedicated laundry room, cedar closets, and a large workshop/utility room, ideal for hobbyists, DIY projects, or added storage. The expansive, fenced backyard provides a peaceful retreat with plenty of greenspace for kids to play, pets to roam, or to create an outdoor oasis. Location is everything, and 232 Newton Drive delivers: walking distance to top-rated schools, parks, community centres, walking trails, and just minutes from Yonge Street shopping, restaurants, TTC subway, and GO Transit. In a prime location on a generous 60ft lot, this is the perfect house to bring your vision of home to life! (id:60365)
1758 Victoria Park Avenue
Toronto, Ontario
Corner Lot Property With High Traffic Counts, Solid Building. Great income opportunity. Renewed roof, recently renewed windows, kitchen cabinets. Owned new hwt. (id:60365)
310 - 211 Randolph Road
Toronto, Ontario
Welcome to **Leaside Mews** where Leaside living is at its finest. This rare one bedroom suite offers 865 sq ft of true living space, larger than many two bedrooms. The spacious bedroom easily fits a king sized bed, while the expansive living room accommodates full sized furniture rather than condo sized pieces. The open concept kitchen is designed with full sized appliances, making it ideal for cooking and entertaining. Enjoy the convenience of ensuite laundry and on demand hot water. Includes one parking spot and a locker for added storage. Perfectly located, just steps to transit, shopping, and the soon to be opened LRT, with quick access to the DVP. Close enough for convenience but far enough for peace and quiet. (id:60365)
305 - 128 Pears Avenue
Toronto, Ontario
Welcome to this stunning 1-bedroom + den, 2-bathroom suite in an exclusive 11-storey boutique building with only 45 residences- a rare gem that truly stands apart from typical Yorkville condos. This bright 774 sq. ft. suite offers unobstructed greenery views and a large balcony with a gas line for BBQs-perfect for entertaining. The thoughtfully designed layout features a chef-inspired kitchen with a centre island, Italian Poliform millwork, 9-ft smooth ceilings, sleek hardwood flooring, and oversized windows and doors that flood the space with natural light. The versatile den is ideal as a home office, library or guest room. Residents enjoy impressive amenities, including 24-hour concierge, gym, guest suite, and an expansive event room with soaring ceilings, fireplace and walk-out to furnished tree-lined granite terrace - perfect for hosting your sigificant celebrations. One underground parking included! This prime location offers convenient walking access to Yorkville & Summerhill, Ramsden Park with tennis courts, dog park and playground, walking distance to Rosedale and Bedford Subway Station. Steps from Whole Foods, Hazelton Lanes, Equinox and Yorkville dining. This is more than a condo-it's a lifestyle. (id:60365)
2010 - 21 Carlton Street
Toronto, Ontario
Spacious And Functional 2-Bedroom, 2-Bathroom Condo At The Met, Showcasing Bright, Panoramic Views Of Lake Ontario And The City Skyline To The South, Along With Peaceful North-Facing Vistas. This Beautifully Maintained Residence Features Contemporary Flooring And Baseboards Throughout, An Open-Concept Kitchen, And A Generous Balcony - Perfect For Modern Urban Living. Located In One Of Downtown Toronto's Most Sought-After Addresses, With Unbeatable Access To Amenities Right At Your Doorstep, Including College Subway Station, Streetcars, Loblaws, Banks, Toronto Metropolitan University, University Of Toronto, Top Hospitals, College Park, Yonge-Dundas Square, Eaton Centre, Restaurants, Theatres, And More. The Recently Redecorated Lobby And Hallways Complement Exceptional Building Amenities, Such As An Indoor Pool, Sauna, Theatre Room, Rooftop Terrace With BBQs, Gym, Party/Meeting Room, And 24-Hour Security In A Well-Managed Environment. No Need For A Car Or Extra Parking Fees When The Subway Is Just Steps Away! (id:60365)
2010 - 21 Carlton Street
Toronto, Ontario
Spacious And Functional 2-Bedroom, 2-Bathroom Condo At The Met, Showcasing Bright, Panoramic Views Of Lake Ontario And The City Skyline To The South, Along With Peaceful North-Facing Vistas. This Beautifully Maintained Residence Features Contemporary Flooring And Baseboards Throughout, An Open-Concept Kitchen, And A Generous Balcony - Perfect For Modern Urban Living. Located In One Of Downtown Toronto's Most Sought-After Addresses, With Unbeatable Access To Amenities Right At Your Doorstep, Including College Subway Station, Streetcars, Loblaws, Banks, Toronto Metropolitan University, University Of Toronto, Top Hospitals, College Park, Yonge-Dundas Square, Eaton Centre, Restaurants, Theatres, And More. The Recently Redecorated Lobby And Hallways Complement Exceptional Building Amenities, Such As An Indoor Pool, Sauna, Theatre Room, Rooftop Terrace With BBQs, Gym, Party/Meeting Room, And 24-Hour Security In A Well-Managed Environment. (id:60365)
5 - 189 Queen Street E
Toronto, Ontario
Welcome to 189 Queen St E, the Boiler Factory Lofts, a boutique heritage conversion with only 11 units! This rare 1 bed, 1 bath true hard loft features exposed brick & beams, soaring 10 ft. ceilings, and oversized windows with lots of natural light. The fully upgraded kitchen boasts tall cabinets to the ceiling, 'Franke' farmhouse sink, 'Grohe' semi-pro dual spray faucet, high-end stainless steel appliances including 'Viking' 4 gas cook top & hood, and a butcher block island providing additional storage and prep space. The kitchen chalkboard wall will inspire delicious recipes and create cherished family memories! Unwind with a glass of wine in your open concept living and dining area complete with a beautiful feature brick wall, stylish wine rack and pre-wired 5.1 surround sound for the ultimate home entertainment experience. The spacious bedroom with view of the future revitalized Moss Park can easily accommodate a king-sized bed and will be a haven for restful evenings. Thoughtful layout includes 2 closets, storage closet, and ensuite laundry. Wait until you experience total zen in your own 243-sqft. private rooftop terrace with striking skyline views: a true urban oasis for relaxing or entertaining. Total convenience with TTC at your door, and the future state-of-the-art Moss Park Community Centre and future subway station across the street! Walk to St. Lawrence Market, Distillery District, Financial Core, Eaton Centre, Berczy Park, and St. James Park. For commuters, only mins away from the Gardiner and DVP! A rare opportunity to own in a closely-knit community where neighbours take pride in their homes combining history, style, and convenience, in one of Toronto's most vibrant locations! (id:60365)
198 San Pedro Drive
Hamilton, Ontario
Welcome to 198 San Pedro Drive, a beautiful home in a desirable neighbourhood that is walking distance to schools, parks, hiking trails with escarpment views and shopping! Easy access to the highway and the highly sought-after Ancaster Meadowlands are just a quick drive away. This turn-key three level, three-bedroom, two-bathroom backsplit residence has had numerous updates over the past 10 years including a kitchen re-vamp, bathroom refreshes as well as vinyl flooring throughout the main and lower levels. Outside you'll find newer vinyl siding, eaves and soffits (2019), roof (2015) and a fresh driveway (July 2025). Feel at peace on your quiet back deck surrounded by mature trees - perfect for relaxing or entertaining. This is a rare chance to own in a truly cherished neighbourhood. RSA. (id:60365)
19 Oakes Crescent
Guelph, Ontario
Welcome to 19 Oakes Crescent a 3+1 bedroom home with 3.5 baths, located in Guelphs sought-after Grange neighbourhood a family-friendlycommunity known for its parks, schools, and easy access to amenities. The main level features a spacious eat-in kitchen with ceramic tileflooring, a large pantry, and a convenient powder room. The bright and inviting living room opens onto a generous deck with a pergola and avegetable garden already in place perfect for relaxing or entertaining. Upstairs, you'll find a primary bedroom with a walk-in closet and privateensuite. Two additional roomy bedrooms, each with large closets, share a modern 3-piece bathroom. The laundry is conveniently located on thebedroom level, tucked into a shared closet for added functionality and space. The finished lower level offers a versatile bedroom or recreationroom with vinyl plank flooring and a full 3-piece bathroom ideal for guests, a home office, or play area. This beautifully maintained home inone of Guelphs most established east-end neighbourhoods is ready for you to move in and enjoy. Call today to book your private showing (id:60365)
213 - 4644 Pettit Avenue
Niagara Falls, Ontario
Have you been wanting to right-size but didn't want to give up the conveniences of a house? Welcome to easy, elegant living in this beautifully maintained south-facing condo, nestled in a sought-after adult lifestyle private retirement community in Niagara Falls. Offering all the comforts of a traditional home, without the upkeep, this spacious 1,182 square foot residence features your own private garage. This isn't just a parking spot it's a secure garage that you own, plus an exclusive additional surface parking space and a personal storage locker. This suite is like no other in the building! Freshly painted and overlooking the heated saltwater pool, the condo offers serene privacy with views framed by a mature ornamental pear tree. Inside, you'll find a warm, welcoming space finished with over $15,000.00 in upgrades. The custom upgraded Stone Natural Wood flooring in Pawnee Pecan, known for its style, comfort, and durability. The kitchen and both bathroom vanities are upgraded and fitted with Rev-A-Shelf wire pull-out organizers, while elegant tile backsplashes add a refined touch. Additional upgrades include wired-in motion-sensor closet lighting, Levolor Premium Top-Down Bottom-Up cordless blackout shades, and a steel garage door with a deadbolt for added peace of mind. You'll also enjoy granite countertops, full-sized in-suite laundry, and thoughtfully designed closet organizers that maximize functionality. All of this is set within a vibrant, friendly community that offers a community garden, a fully equipped exercise room, and a cozy building parlor perfect for socializing. Whether you're relaxing poolside or entertaining guests, this is low-maintenance retirement living at its finest. (id:60365)
704 - 1900 Lake Shore Boulevard W
Toronto, Ontario
Welcome To The Park Lake Residences, Located At South Parkdale At West-End In The High Park Area. This 575 sq ft Light- Filled Luxury Condo has Spectacular Lake Views & Sunsets! This impressive One Bed Suite Offers Open Floor Plan. Features Open Concept Living/Dining Room. The Living And Bedroom Have Full-Length Windows With A Magnificent View Of The Lake. Within Walking Distance To The Martin Goodman Trail. Enjoy The Beach And Cycling On Trails And Summer Festivals. On The 24 Hr. Queen Streetcar Line And The Ttc Is At The Doorstep. (id:60365)
7 Lady Evelyn Crescent
Brampton, Ontario
Absolutely Gorgeous Town Home On The Mississauga Border Near Financial Dr With Hardwood T/O Main, A Modern Espresso Kitchen Cabinetry With Granite Countertops Stainless Steel Appliances Pot Lights & More Walkout From The Main Floor Great Room To A Beautiful Patio, Deck And Backyard Ideal For Family Get Togethers & Entertaining. Rich Dark Oak Staircase With Iron Pickets & Upper Hall. Enjoy The Convenience Of The Spacious Upper Level Laundry Room & 3 Large Bedrooms With Large Windows & Closets. The Master Bedroom Boasts Large Walk-In Closet & Luxurious Master En-Suite Bath With Soaker Tub & Separate Shower With Glass Enclosure. Ideal Location Close To Highways , Lion Head Golf & Country Club & Mississauga. Excellent Condition Must See!Brokerage Remarks (id:60365)



