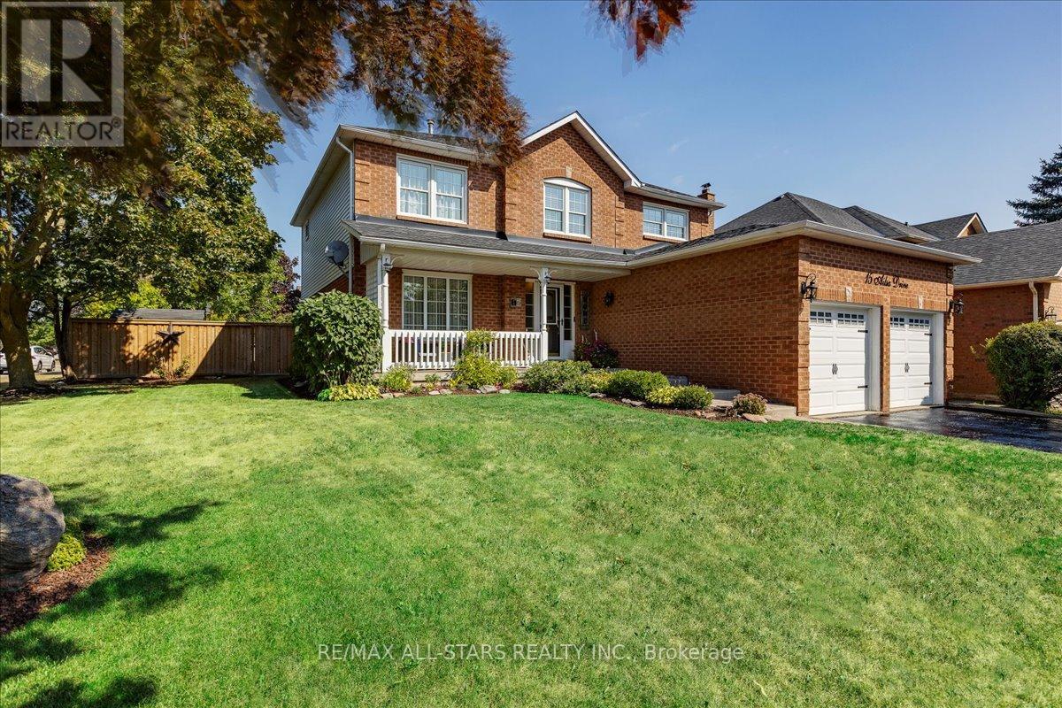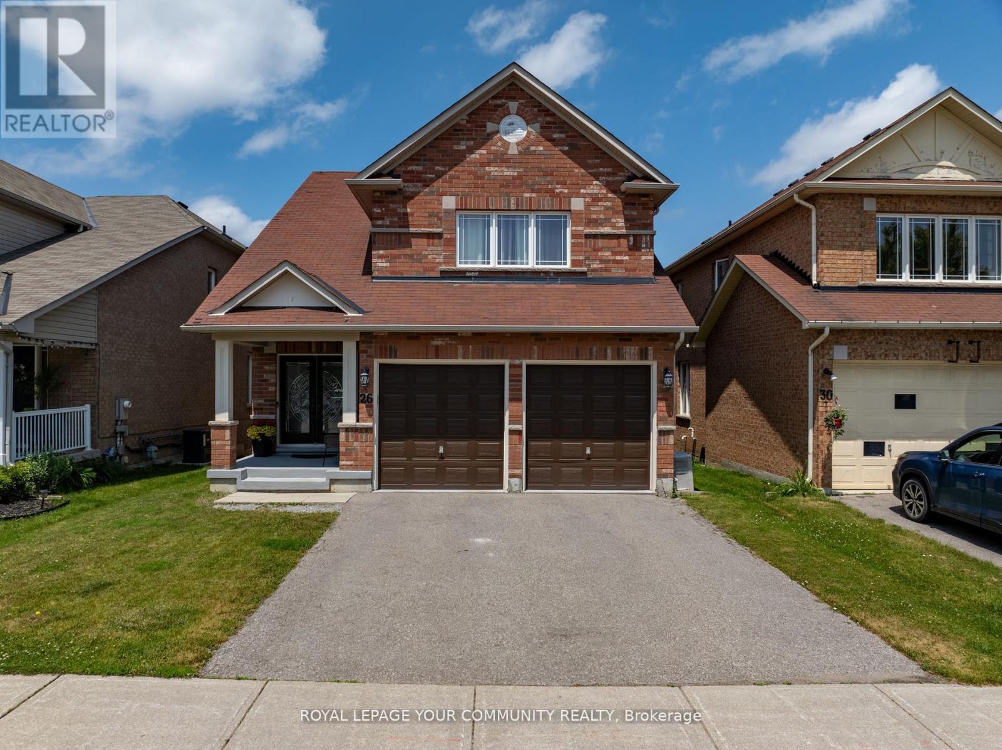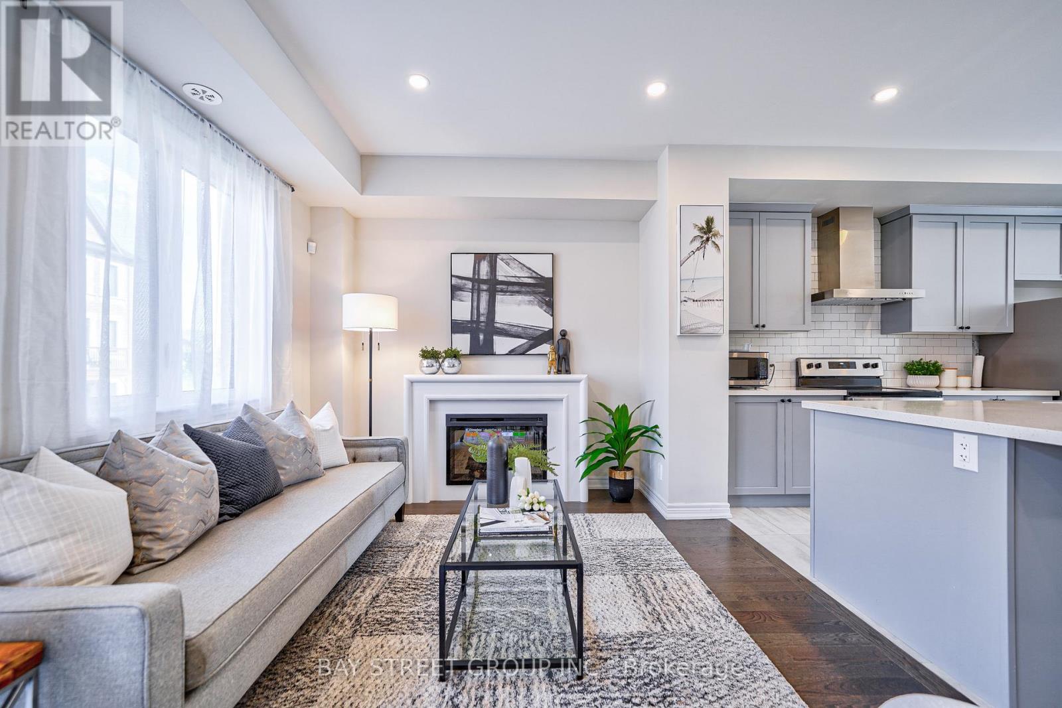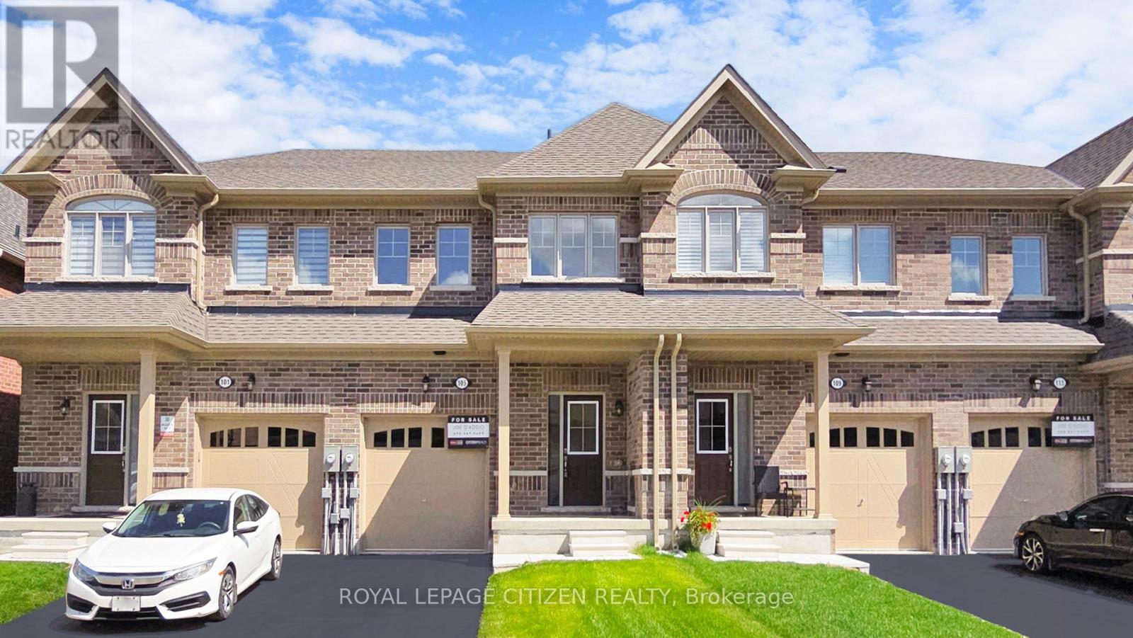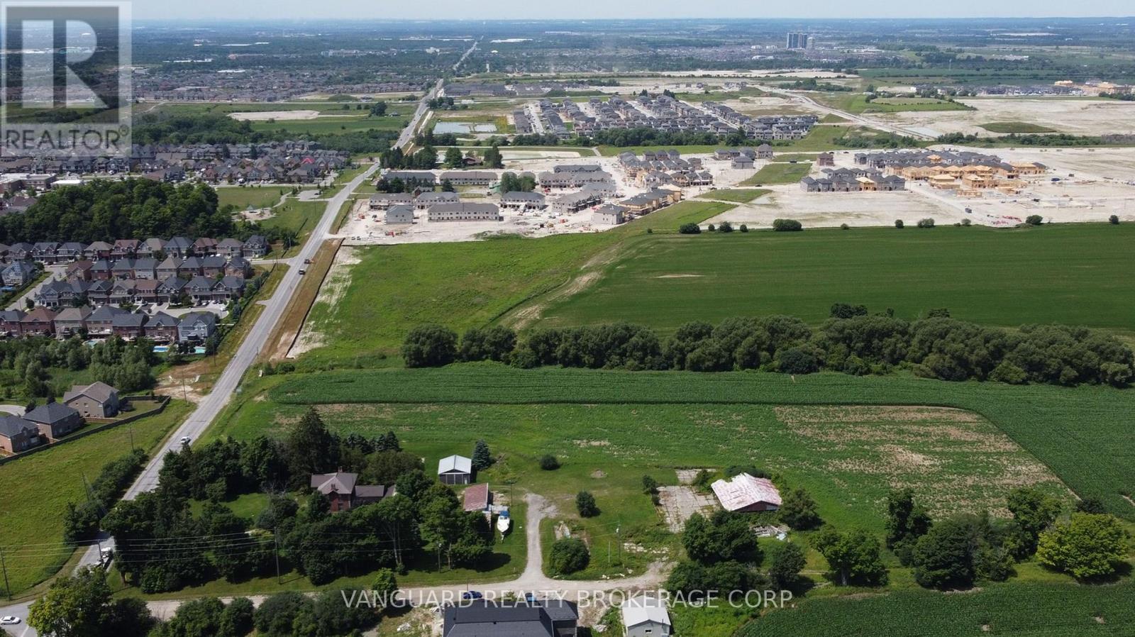15 Ailsa Drive
Georgina, Ontario
Welcome to this immaculately maintained home in a sought-after neighborhood, just steps from parks, a splash pad, and top-rated schools. Situated on a desirable premium inside corner lot, this property offers a cozy, relaxing atmosphere inside and a fully fenced backyard oasis outside, complete with a new deck, interlock patio, gas BBQ hookup and gazebo, perfect for entertaining or unwinding. The thoughtfully designed interior showcases attention to detail, featuring elegant French doors leading to the dining room, a gas fireplace, newer appliances, and a main floor laundry room with convenient access to the attached two-car garage with additional storage. Upstairs, you'll find four spacious bedrooms, including one with an extra walk-in closet, and a sizeable primary suite with its own beautiful ensuite and walk-in closet. New carpet (2022) adds a fresh feel, while the roof was replaced in 2022 and the AC has been recently serviced, leaving the home truly move-in ready. The finished basement includes a versatile rec area, a workshop, and plenty of storage space ideal for hobbies, organization and family time. This property combines comfort, functionality, and pride of ownership in one incredible package (id:60365)
6 Zermatt Way
Markham, Ontario
Cozy 2-Storey Townhouse with 3 Bedrooms at the centre of Markham and the best schools zone in Unionville. Total 2 parking spaces. Spacious Living and Dining rooms. Eat In Kitchen with walkout to backyard. Primary Bedroom With W/I Closet and Ensuite 4 Pc Bath. Walking Distance To Top Ranking Schools - Unionville High, Coledale Public School and St Just Martyr Catholic School. Close To Malls, Supermarket, Restaurants, First Markham Place, Markham Civic Centre, Hwy 7 & Hwy 404. AAA Non Smoking Tenants Only And No Pets. (id:60365)
3 - 205 Church Street
Georgina, Ontario
Prime location in North Keswick! With the ability to customize the space for your needs, this is a great opportunity for establishing or expanding your business. **EXTRAS** Utilities Included (id:60365)
26 Ivy Jay Crescent
Aurora, Ontario
Welcome to 26 Ivy Jay crescent! A gorgeous 2-storey detached 4 bedroom home in the well sought after community of Bayview Northeast in Aurora! Hardwood floors throughout a very well thought open concept layout, with a formal living room and a grand principal dining area. Family room open to the designers kitchen with built in appliances and breakfast area, flowing just right with the soaring 9 ceilings. A principal bedroom with its own sitting area and 5 piece ensuite, with 3 well appointed bedrooms additionally. A full basement with a bright walk out waiting for your own personal touch for limitless potential! Minutes from great schools, best shops, restaurants and HWY 404 (id:60365)
224 Aylesworth Avenue
Toronto, Ontario
Attention Builders, Renovators! Here is your opportunity to make this property your own or build your dream home. Property is in need of TLC and is being sold As-Is Where-Is. Currently a 2 storey, detached home with deceivingly large main floor. A great Birch Cliff Heights pocket with lots of building taking place. Steps to Woodrow Park. Birch Cliff Heights & Birchmount High School Districts. No bathroom on the second floor. This property has been owned by the same family for over 40 years. (id:60365)
79 Wiley Avenue
Toronto, Ontario
* Beautifully Remodeled Home In Wonderful East York * Main Floor Features Hardwood Floors Thru-Out, Stone Decorative Fireplace, Oak Staircase & Second Bedroom * Fully Renovated Kitchen (2022) With Walk Out To Generous Sized Deck & Peaceful Backyard * New (2021) 2nd Floor Spa Bath With Free-Standing Shower & Tub * Large, Sun-Filled Master Bedroom * Lower Level Has Newly Carpeted Rec Room That Can Be Used As 3rd Bedroom, Ensuite Bathroom & Ample Storage * Outstanding Location- Mins To Donlands Subway, Trendy Danforth Shops & Restaurants * Easy Access To 401/DVP And Downtown * (id:60365)
86 Dorian Drive
Whitby, Ontario
A Rare Opportunity to Own a Refined Residence in an Exclusive Enclave by Heathwood HomesMeticulously maintained and just three years new, this luxurious smart freehold townhome offers timeless design, superior craftsmanship, and high-end upgrades throughout. Nestled in a prestigious community, the home features a professionally landscaped backyard, a custom chefs kitchen with premium stainless steel appliances, designer lighting, and wide-plank upgraded hardwood flooring. Thoughtfully illuminated with pot lights across both main and upper levels, the space exudes warmth and sophistication. Ideally located minutes from Hwy 412 and upscale shopping and dining. (id:60365)
110 Heale Avenue
Toronto, Ontario
Discover the charm of this 2-storey, 3+1 bedroom home in the desirable Cliffside community. Bright and inviting, the home features a large living room with an east-facing bay window that fills the space with morning light, while the dining room opens to a deck overlooking the backyard a perfect spot for family meals and summer entertaining. The kitchen also enjoys views of the yard, creating a warm and connected feel to the outdoors. Upstairs, the primary bedroom offers a private retreat with a walkout to its own deck, an ideal place to enjoy a coffee or unwind at the end of the day. The second and third bedrooms each feature windows on two walls, bathing the rooms in natural light throughout the day and creating bright, cheerful spaces. The separate side entrance to the basement opens the door to flexible living options, whether for extended family, guests, or an in-law suite. An extra large detached two-car garage with a generous work area provides plenty of space for storage, hobbies, or projects. With parks, schools, shopping, and GO transit a short walk away, this home combines comfort, potential, and convenience in a sought-after neighbourhood. (id:60365)
116 Barnham Street
Ajax, Ontario
Welcome to 116 Barnham St, a well-maintained 3-bedroom, 3-bath family home in one of Ajax most desirable neighbourhood. The open-concept main floor features a bright living and dining area and a modern kitchen with stainless steel appliances. The spacious primary suite includes a walk-in closet and 4-piece ensuite. Two additional bedrooms provide ample space for family or a home office. Conveniently located near schools, parks, shopping, and major highways. (id:60365)
105 North Garden Boulevard
Scugog, Ontario
Welcome to The Ashcombe by Delpark Homes - a stunning new-build townhome located in a highly sought-after Port Perry neighborhood. This 1,559 sq.ft. residence in Block 81-2 Elevation A2 features 3 spacious bedrooms and 2.5 modern bathrooms, thoughtfully designed for contemporary living. Enjoy the comfort and functionality of an open-concept main floor, perfect for entertaining or relaxing with family. The kitchen flows seamlessly into the living and dining areas, offering a bright and inviting atmosphere. Upstairs, retreat to a large primary suite with a walk-in closet and ensuite bath. Located close to top-rated schools, parks, shopping centers, and scenic waterfront trails, everything you need is just minutes away. With easy access to major highways, commuting is a breeze. Don't miss this rare opportunity to move into a brand-new, move-in ready home without the long wait- The Ashcombe is the perfect blend of location, design, and convenience. (id:60365)
204 - 52 August Avenue
Toronto, Ontario
Fantastic Opportunity To Move Into A Fully Renovated Unit! Spacious Two Bedroom Apartment Plus Den With In Unit Laundry. Newer Painted. Newer Laminate Flooring, Kitchen Cupboards, And Counter Top, Open Concept Throughout . Huge Living/Dining Area. Just Steps To TTC & Subway And Minutes To Downtown Close To Metro, Community Centre+++ (id:60365)
1600 Conlin Road
Oshawa, Ontario
Attention Builders & Investors! Exceptional redevelopment opportunity in one of Oshawa's fastest-growing corridors. Situated on 5.95 acres of prime land, this property offers outstanding potential for residential or mixed-use development, subject to municipal approvals. Strategically located with excellent access to Highway 407, Highway 401, Durham College, Ontario Tech University, schools, shopping, and public transit, this site is well-positioned to capture strong demand from the expanding Oshawa and Durham Region markets.The property is currently improved with a single-family home, providing short-term holding income while planning approvals are pursued. Developers have the opportunity to design and reconfigure the site to maximize density, whether for townhomes, mid-rise condominiums, or purpose-built rentals. With Oshawa identified as a key growth centre under provincial planning initiatives, this site presents a rare chance to secure a sizeable landholding with both immediate income and exceptional long-term upside. (id:60365)

