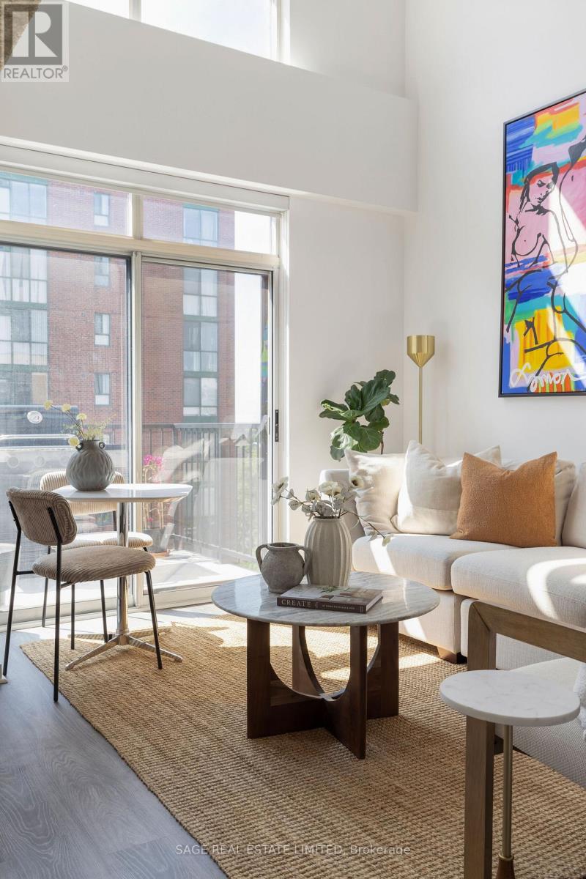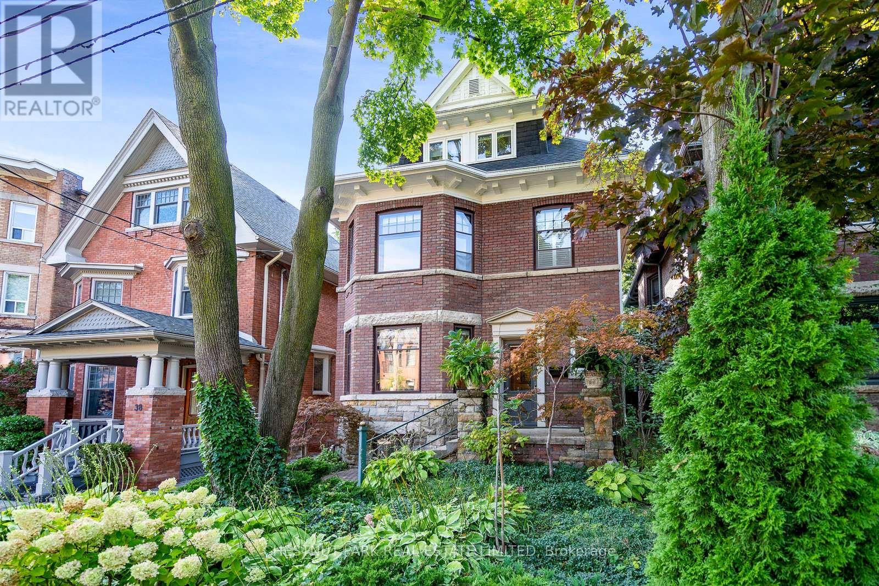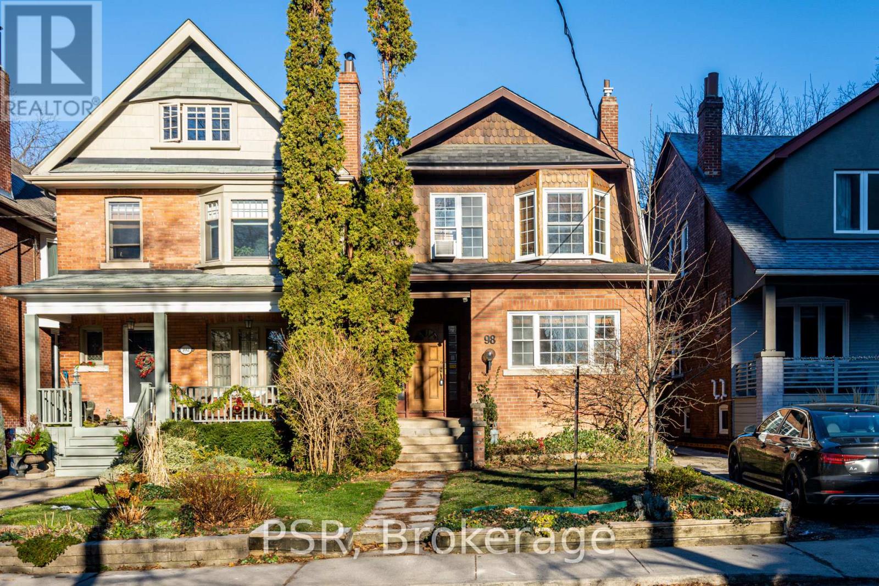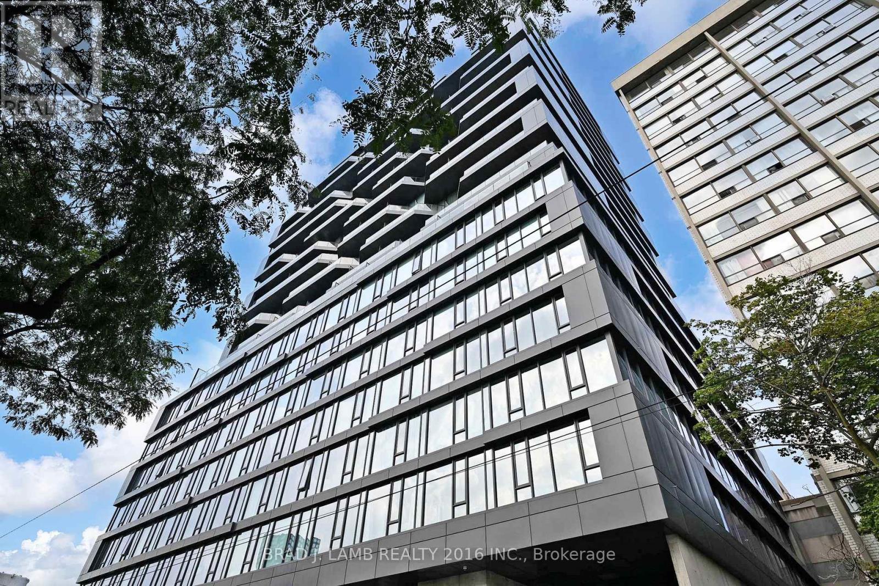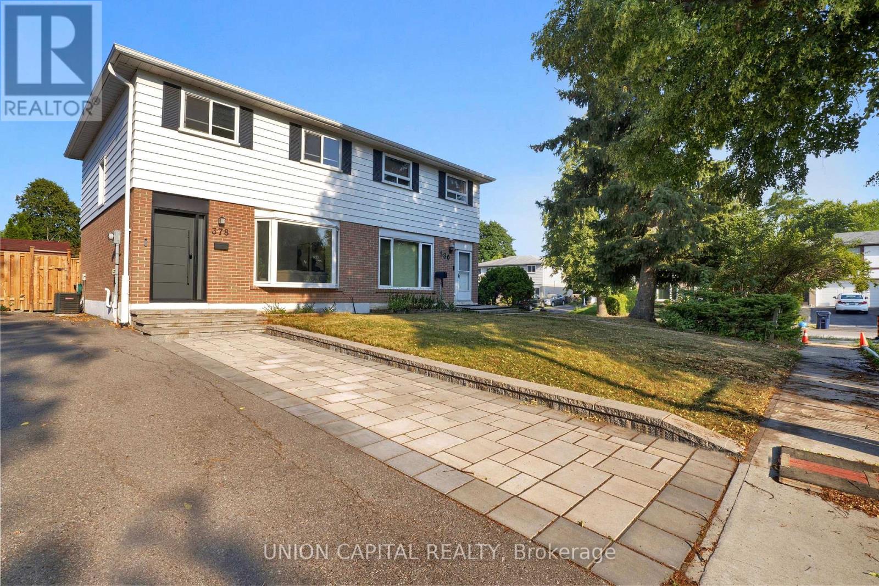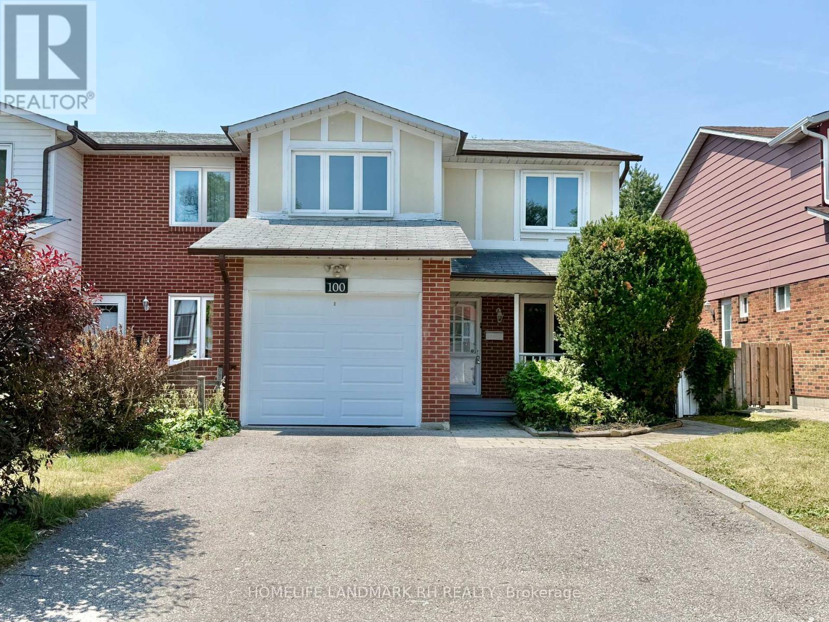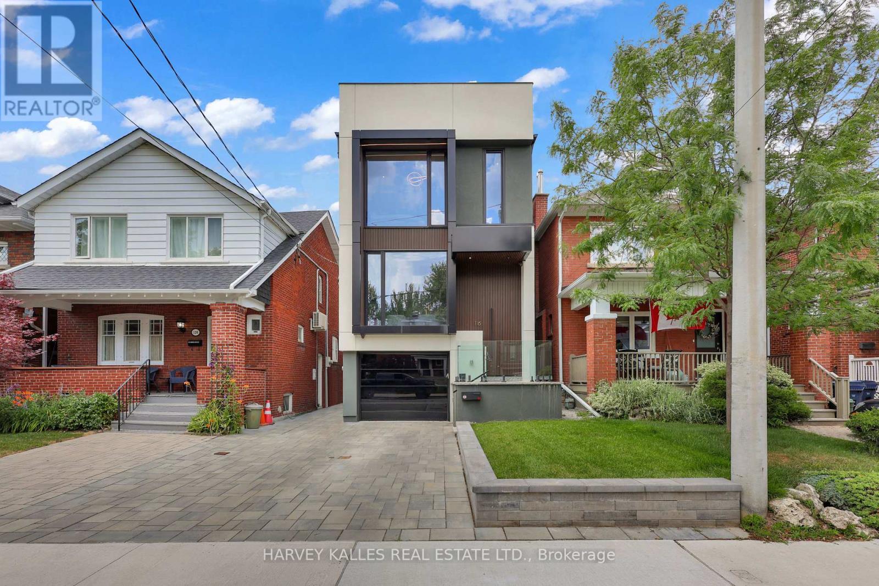150 Holmes Avenue
Toronto, Ontario
Welcome to this classic two-storey family home, lovingly maintained by its original owner and nestled in the highly sought-after Earl Haig school district. Offering five spacious bedrooms, a finished basement with a separate entrance, and a well-thought-out layout, this is a perfect family home. Step inside to find all-original, beautifully preserved finishes that reflect the warmth and character of this home. The main floor welcomes you with an enclosed porch leading into a grand open foyer, highlighted by an elegant circular oak staircase. The family room is a cozy retreat, complete with a wood-burning fireplace, while the open-concept living and dining areas provide ample space for entertaining. Imagine hosting 30 guests for dinner! The kitchen features solid oak cabinetry, granite countertops, and a spacious breakfast area with a walkout to the outdoor deck, perfect for morning coffee or summer barbecues. A main-floor powder room and a private office complete this level. Upstairs, the primary suite is a true retreat, offering an oversized 6-piece ensuite bath and two large closets. Four additional bedrooms on the second floor provide plenty of space for a growing family. The finished basement offers incredible versatility, featuring a large open recreation area with a second wood-burning fireplace, an additional bedroom, a 4-piece bath, a cold storage room, and a separate entrance ideal for in-laws, guests, or rental potential. Outside, enjoy a private backyard with a deck, perfect for entertaining or unwinding after a long day. Located in a prime neighbourhood, you'll have easy access to public transportation, subway stations, shopping, and top-rated schools. Plus, with many fantastic restaurants nearby, you'll never run out of dining options! Don't miss this rare opportunity to make this home your own. Schedule your private showing today! Offered for sale adjacent property at 152 Holmes Ave (MLS# C12337375) (id:60365)
811 - 800 King Street W
Toronto, Ontario
Loft living at its finest! Located in one of Toronto's best neighbourhoods, this light-filled and updated two storey, one bedroom + custom den makes your King West dreams come true. Featuring a large kitchen with tons of cabinetry, a separate den with custom built storage and desk, an over-sized bedroom fit for a queen (and king!), a beautifully wide living room with walkout to your unobstructed balcony and the most lovely floor-to-ceiling windows with remote powered blinds letting ALL of that south-facing sunshine in. With no neighbours above, it feels like your own little sanctuary on top of the world! Step outside and you're within steps to anything and everything- the best restaurants, shops and transit and for those living their best active lifestyles, you're steps from amazing parks, trails and of course, the waterfront. While you certainly don't need a car with transit being right out your door, your own prime parking space adds just another checked box to the endless list of why this should be your new home! The cherry on top..all inclusive maintenance fees! It just doesn't get any better. (id:60365)
1205 - 255 Richmond Street E
Toronto, Ontario
Stunning 1+ 1 bedroom corner unit in the fabulous Space Lofts building. Breathtaking, Northwest, panoramic view from the 180 foot wrap around balcony. Well-maintained building with a whole host of amenities and steps to St. Lawrence market. The natural light, open concept and spectacular view of this unit provide a spacious feel normally found in larger units. The den is currently being used as a second bedroom. Kitchen has refaced cabinets/hardware (2025), quartz countertop and breakfast bar. Maintenance fee covers heat, hydro and water. Steps to Subway, George Brown, hospitals, parks, and shopping. (id:60365)
40 Admiral Road
Toronto, Ontario
Location! Location! Location! Prime Annex/Yorkville area, on one of the most iconic and sought-after streets, this home boasts an address of distinction. Just steps away from galleries, shops, restaurants, and both lines of the TTC, this gracious residence exudes character from the moment you enter. The spacious principal rooms, leaded glass windows, high ceilings, and original woodwork combine to create an ambiance of timeless elegance. The home features multiple fireplaces, high baseboards, cast-iron radiators, and original wainscoting. The main floor includes a large living room, an elegant dining room, a Chef's kitchen, and a cozy breakfast room with French doors opening to a back deck and a private garden. Two staircases lead to the second floor, where you'll find a generous primary bedroom retreat with a walk-through closet, a newly renovated 4-piece ensuite bath, and a bright Sunroom with skylight and many windows. French glass doors open to a large second bedroom or sitting room/family room, which includes another newly updated 3-piece ensuite bath. There is also laundry on the second floor, along with two separate bathrooms. The third floor features three bedrooms, an office, and a newly updated 3-piece bath. The lower level, with a separate entrance, offers a rec room, two bedrooms, a new ensuite bath, a kitchen, and additional laundry. Parking is available for two cars outside on a heated driveway, plus two in a new detached garage with a lift ( 4 total ). The house is virtually staged. Home Inspection available. (id:60365)
98 Roselawn Avenue
Toronto, Ontario
Welcome to 98 Roselawn Avenue Ideally situated in one of Toronto's most sought-after neighbourhoods, this spacious and versatile residence is just a short walk to the vibrant Yonge& Eglinton corridor, offering quick access to the subway, top-tier shopping, dining, entertainment, and every convenience imaginable. With 4 bedrooms and 4 bathrooms, this home is designed to accommodate modern living with ease and flexibility perfect for growing families or multigenerational households. Enjoy hardwood floors throughout, a bright, open-concept layout that includes a main floor family room with walkout to a private, backyard and deck ideal for outdoor entertaining or quiet relaxation. The eat-in kitchen offers plenty of space for family meals. Additional highlights include a garage, and separate utility metering and billing, making the home comfortable and functional for dual-family living or potential income use. This is a rare opportunity to own a generously sized, move-in ready home in a prime midtown location. (id:60365)
1501 - 195 Mccaul Street
Toronto, Ontario
Welcome to The Bread Company! Never lived-in, brand new approx. 810SF Premium Two Bedroom floor plan, this suite is perfect! Stylish and modern finishes throughout this suite will not disappoint! 9 ceilings, floor-to-ceiling windows, exposed concrete feature walls and ceiling, gas cooking, stainless steel appliances and much more! The location cannot be beat! Steps to the University of Toronto, OCAD, the Dundas streetcar and St. Patrick subway station are right outside your front door! Steps to Baldwin Village, Art Gallery of Ontario, restaurants, bars, and shopping are all just steps away. Enjoy the phenomenal amenities sky lounge, concierge, fitness studio, large outdoor sky park with BBQ, dining and lounge areas. Move in today! (id:60365)
11 Riderwood Drive E
Toronto, Ontario
Beautiful Executive Family Home/Large Principal Rooms In The Bayview/Leslie/York Mills Area. 2 Storey Foyer With Marble Floors. Grand Living & Dining Rooms. 4 +1 Bedrooms, 4 Baths, Main Floor Office/Separate Entry. South Facing Lot. Manicured Front +(Private) Backyard. Steps To Prestigious Schools. Short Drive To Bayview Village/Shops At Don Mills/York Mills Gardens Plaza With Longos Supermarket. Close To Nygh, Granite Club, Donalda Golf & Country Club (id:60365)
378 Hollyberry Trail
Toronto, Ontario
Welcome to 378 Hollyberry Trail, beautifully renovated home from top to bottom in a highly sought-after neighborhood. Featuring functional layout and offers a bright and welcoming living room with a large bay window that brings in abundant natural sunlight and flows seamlessly into the dining area and kitchen, ideal for both everyday living and entertaining. The modern kitchen provides ample storage and workspace, enhanced by stylish finishes, built-in stainless steel appliances, and a walkout to the private backyard. Upstairs you will find three generously sized bedrooms, each with large windows and ample storage space, along with a stylish full bathroom designed for comfort and convenience. The basement offers a large open recreation room that can be customized for family activities, home gym, or media area, and includes a full three-piece bathroom for added functionality. It can also easily serve as an additional bedroom or guest suite. Enjoy an extra-deep fully fenced backyard, perfect for gardening, play, and outdoor gatherings. With $$$ in recent upgrades and a prime location close to schools, parks, shopping, and public transit, this move-in ready home offers the perfect combination of comfort, style, and convenience. Do not miss it! (id:60365)
100 Micmac Crescent
Toronto, Ontario
Newly Renovated 4+1 Bdrm Semi-Detached in North York. 150' Deep Lot with Mature Trees. Covered Porch at Front. Approx. 2200 S.F Living space w/ Fin. W/O Bsmt. $$$ Upgrades: Laminate Flooring & Pot Lights Throughout, Gourmet Kitchen w/ Quartz Countertop, S/S Appliances, Backsplash & Centre Island. Oak Staircase with Window above. All Baths with Quartz Vanity Top. Extra Deep Back Yard With W/O Deck & Patio. Potential Rental Income or In-law Suite : Finished W/O Basement with Separate Entrance, the 5th Bdrm, Rec, Kitchen, 3pcs Bath & the 2nd Laundry. Widen Driveway can Park 2 Cars. Easy Access to Finch from Backyard w/ Entrance. Steps To Park & Public Transit. Close to Hwy404 , Shopping Plaza & Restaurants, Minutes To Dvp / 401 & Seneca College. (id:60365)
12 Coates Avenue
Toronto, Ontario
Built in 2019 this beautiful detached custom home offers so much space for a family! Slim exterior belies the wide expanse within! Enjoy the quiet cul de sac in this desirable area of T.O. Large Principal rooms and Hardwood Floor throughout. Many upgrades, including custom California Closets, custom Scavolini Cabinetry in kitchen, family room, lower level and 4th bedroom/office. All windows have custom coverings, including skylight and blackout blinds in bedrooms. High Ceilings and large windows offer an abundance of light. Professional landscaping with custom deck and gas line for BBQ. Legal front parking. 4th bedroom currently a home office with custom built-ins, easily turned back in to a bedroom. Close to parks, shops, cafes and schools. Come have a visit! (id:60365)
116 Deloraine Avenue
Toronto, Ontario
An Absolute Stunner In Sought After Lawrence Park North! This Home Greets You With A Sense Of Warmth And Luxury From The Moment You Enter Where Every Corner Is Thoughtfully Designed With Exceptional Attention To Detail. The Open Concept Main Floor Features A Spacious Living Room And Dedicated Dining Area, Flowing Into A Contemporary Eat In Kitchen With Clean Lines, Sleek Cabinetry, Built In Appliances, And A Striking Island That Grounds The Space; Ideal For Entertaining With Ease! The Family Room Is Warm And Inviting, With Oversized Slider Doors That Lead To A Private Deck And Yard. Upstairs, The Primary Suite Is A True Retreat With Elegant Finishes, A Walk In Closet, And A Dream Ensuite, Plus Three Additional Bedrooms With Ensuites And A Convenient Second Level Laundry Room. The Lower Level Offers A Generous Rec Room With Walk Up Access To The Yard, A Nanny Or Guest Suite, Rough In For A Second Laundry, And Direct Garage Access. Heated Floors In The Front Foyer, Lower Level, And Ensuite, Along With Smart Home Features! Situated In The Coveted John Wanless School District, This Home Delivers Style, Comfort, And A Prime North Toronto Location. Must See! (id:60365)
769 Euclid Avenue
Toronto, Ontario
**OPEN HOUSE SATURDAY, AUGUST 23RD FROM 2-4PM** Live Above, Earn Below, a Prime Annex Opportunity. This versatile Seaton Village triplex is designed to adapt to your life, & your bottom line. Live in your fully renovated 2-bdrm, 2-deck, 2-level upper suite (or rent it out for Top Dollar) while the other self-contained units below can generate up to $4,500/month. 3 hydro meters keep utility sharing down, making this an efficient & financially smart property to own. The upper suite, always owner-occupied & now vacant, offers privacy & flexibility, income when you want it, or space when you need it. Whether you keep the suites leased, live above while renting them out, or reclaim more of the home for yourself, this property shifts with your needs. The main 2-bdrm is currently tenanted, the lower 1-bdrm is vacant, & both have been easy to rent thanks to strong layouts & 5-Star location. Recent updates to key home systems, windows, & thoughtful upgrades mean the heavy lifting has already been done. Check out the feature sheet & home inspection for specifics. An existing hidden staircase between the main & lower offers bonus potential: create 2 expansive 2-level residences, ideal for co-ownership, multigenerational living, or downsizing without compromise. Set on a quiet, one-way, tree-lined street, steps to the subway, Bloor Street, three nearby parks, & a vibrant mix of cafés, shops, supermarkets, & amenities. With excellent walk & bike scores, its more than a home, its a strategic move toward financial freedom in one of Toronto's most coveted neighbourhoods. (id:60365)


